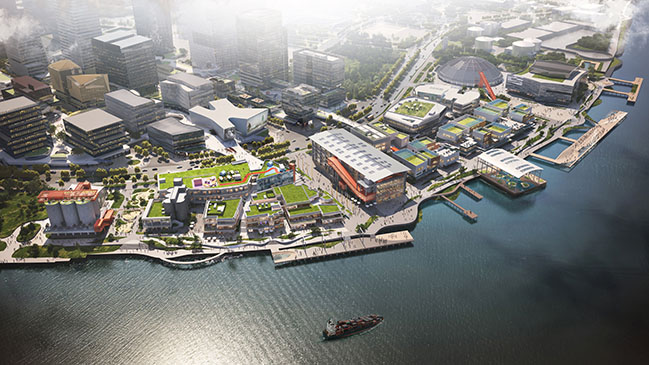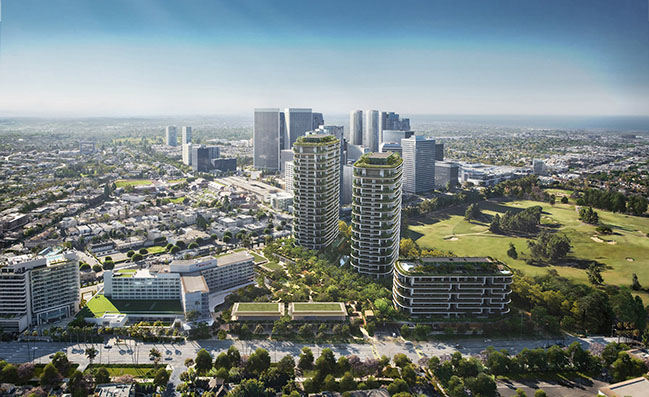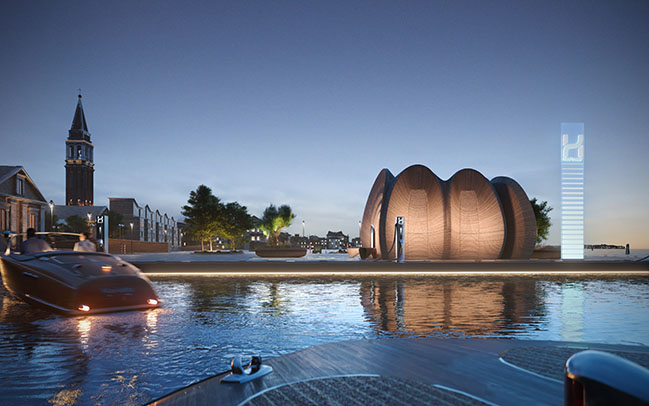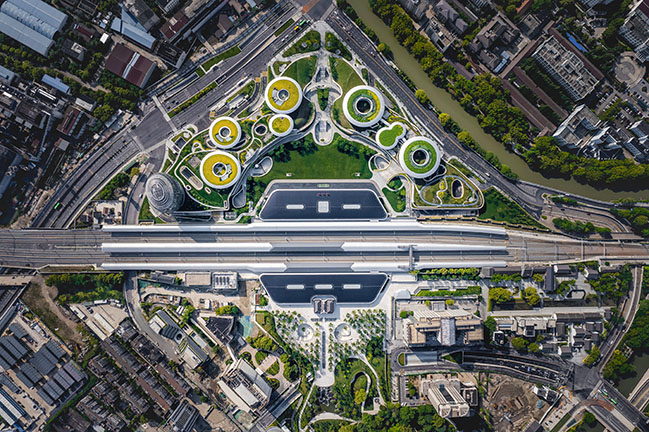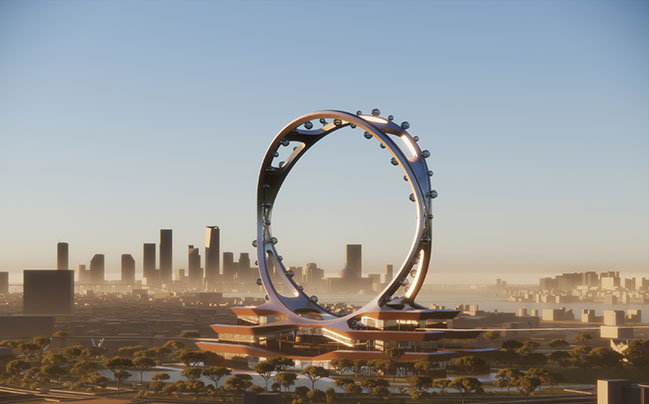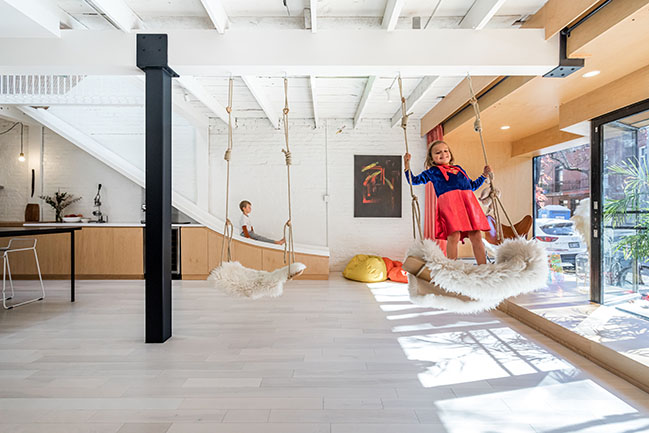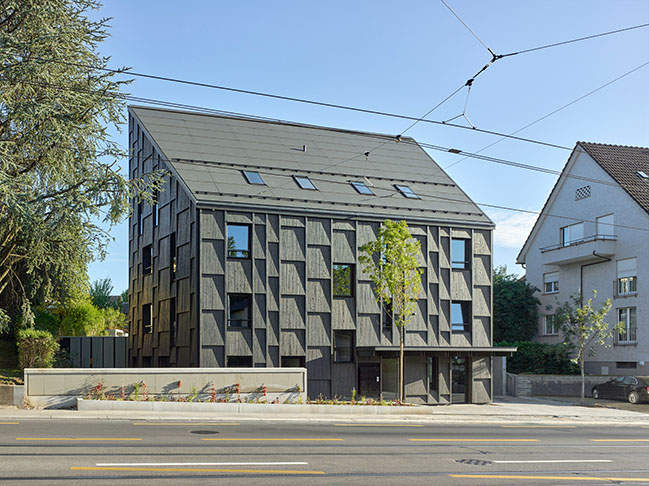02 / 09
2024
Gate M West Bund Dream Center by MVRDV
MVRDV's Gate M West Bund Dream Center transforms a former cement factory with a three-dimensional pedestrian network...
02 / 09
2024
One Beverly Hills by Foster + Partners breaks ground
Foster + Partners is celebrating the ground-breaking of One Beverly Hills, which will transform 17.5 acres of land in the heart of the city...
02 / 08
2024
NatPowerH Hydrogen Refuelling Stations by ZHA
World's first green hydrogen refuelling network for recreational boating to be built by ZHA for NatPower H...
02 / 08
2024
MAD Completes the Train Station in the Forest
MAD Architects has completed Jiaxing Train Station, the firm's first transportation infrastructure reconstruction and expansion project...
01 / 26
2024
New Isuarsivik Regional Recovery by EVOQ Architecture
EVOQ Architecture unveils its work on the new Isuarsivik Regional Recovery Centre, placing architecture at the service of healing for an institution that has been offering specialized services to residents of the 14 communities of Nunavik dealing with substance use and trauma since 1994...
01 / 25
2024
UNStudio designs the world's highest standing, spokeless Ferris Wheel
When it's okay to reinvent the wheel - UNStudio designs the world’s highest standing, spokeless Ferris wheel for Seoul...
01 / 24
2024
Atelier Chabot - The Playhouse by Indee Design
Indee Design is proud to present ATELIER CHABOT, a playhouse for kids (and adults!) The challenge for this project was considerate, transforming a duplex into a single-family home in Plateau-Mont-Royal, a residential district of Montreal...
01 / 24
2024
Apartment Building L329 in Zurich by Rossetti+Wyss Architects
Rossetti+Wyss Architects present Apartment Building L329 in Zurich, Switzerland, a neighborhood characterized by a dissolved development structure and free-standing individual buildings of different granulation, as well as green open spaces...
01 / 24
2024
INACTUEL Exhibition Space Design by KiKi ARCHi
Inspired by the three-dimensional space-time, the design team reshapes the framework of viewing the exhibition and presents a rich sensory experience...
