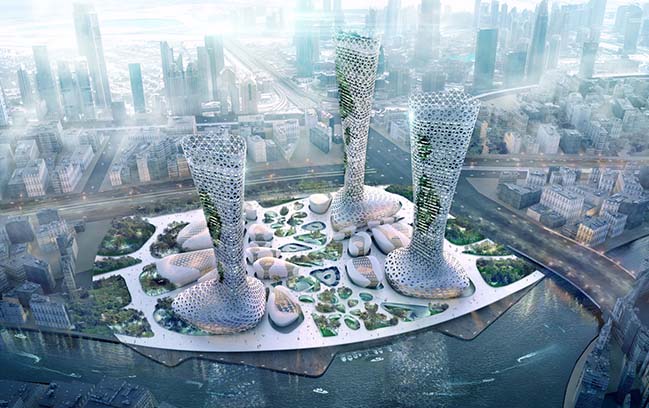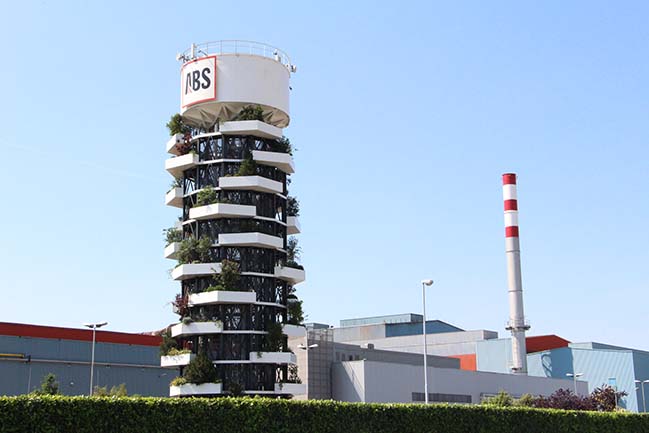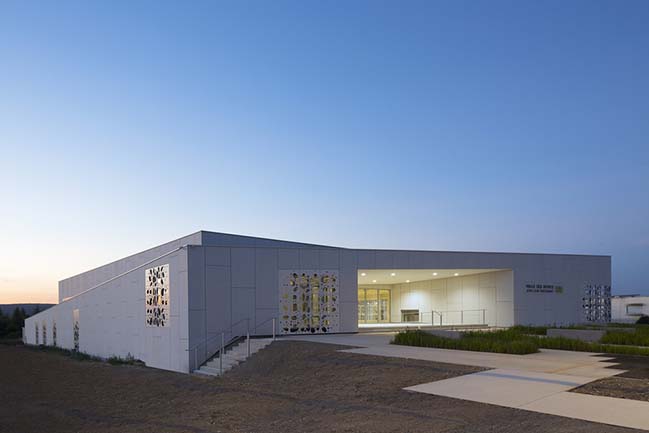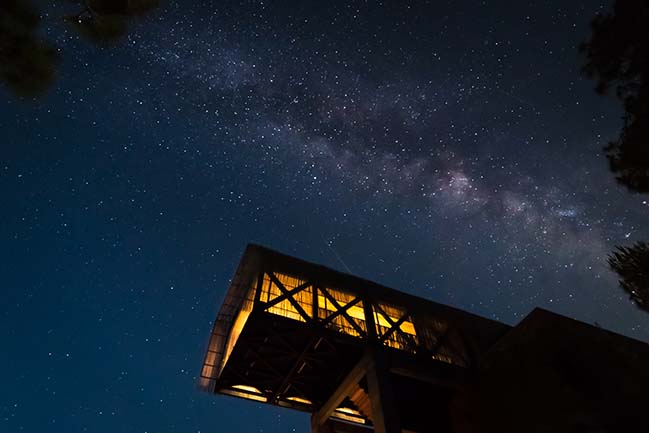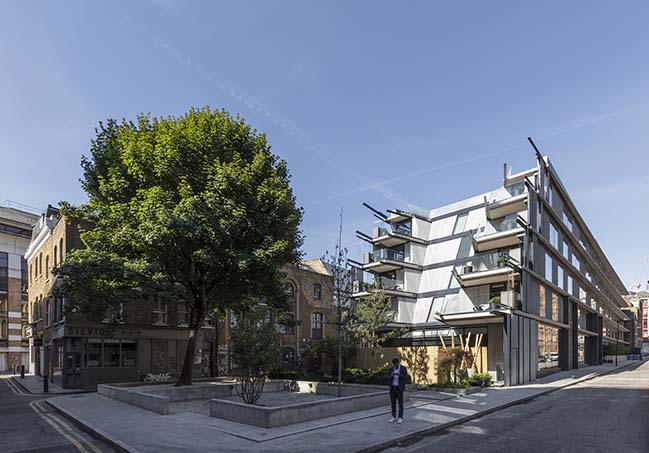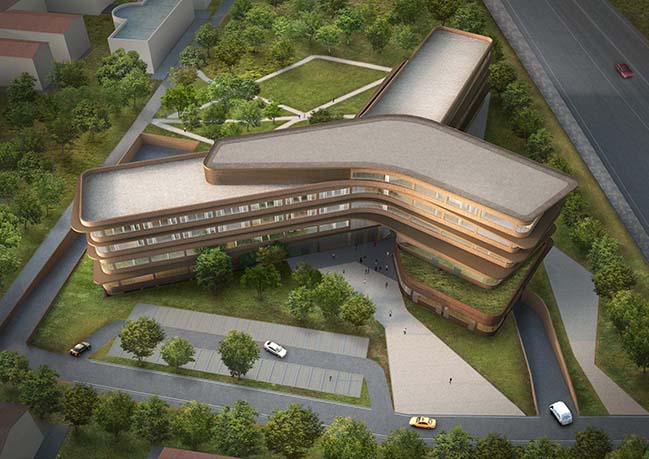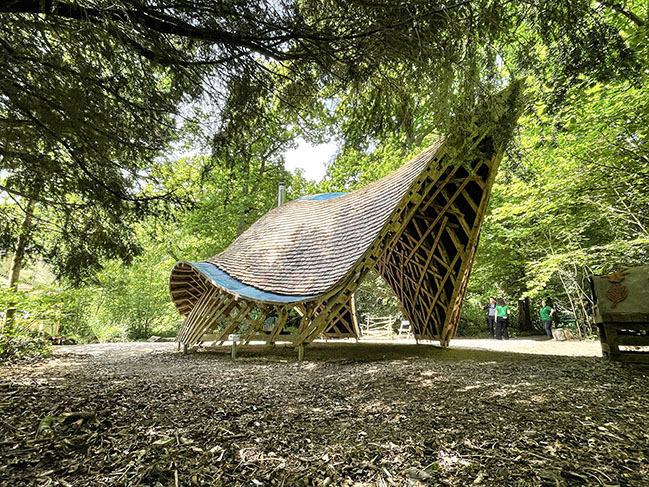12 / 29
2017
Angle Lake Station is a new form of social Infrastructure. With ample space for people to live, work, and play, the seven acre, 400,000 square foot mixed-use complex provides essential intermodal public transportation, but also important public spaces, helping to bridge gaps among diverse socioeconomic groups, to cross the chasms of race, economic class and form new social boundaries that foster a greater sense of community to create a modern day civic space.
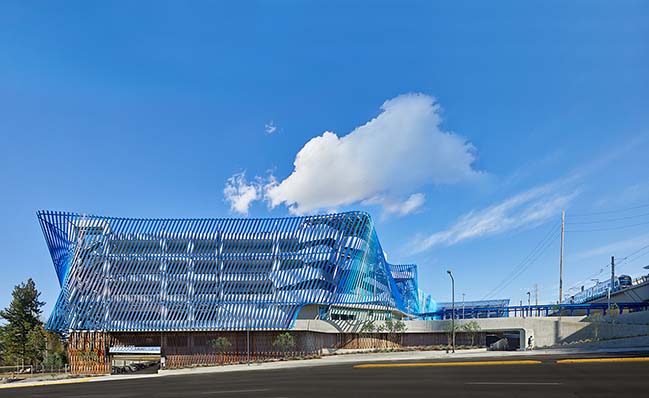
Architect: Brooks + Scarpa
Location: SeaTac, Seattle, USA
Year: 2017
Area: 402,500 sq.ft.
Photography: Ben Benschneider

From the architects: The result of an international design/build competition, Angle Lake Transit Station and Plaza is an Envision designed sustainable mixed-use facility consisting of a 1-acre connecting plaza and community event spaces, a drop-off area for light rail users, retail space with dedicated bike storage and parking and a 35,000 square-foot parcel for future transit-oriented development. It also includes a parking structure for 1,150 cars designed to accommodate conversion to new future uses.
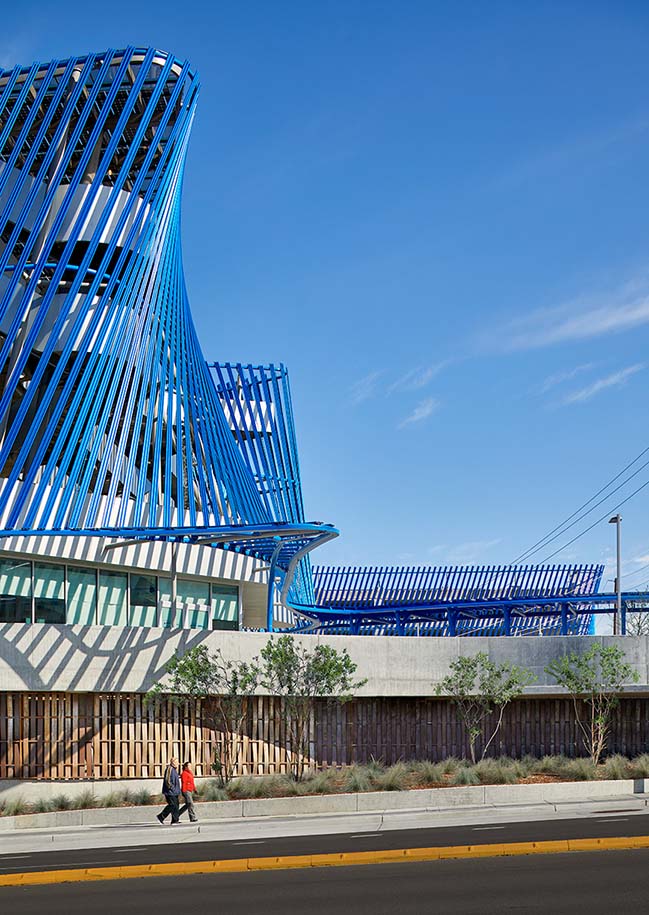
One of the main architectural features is the structures façade constructed from 7,500 custom extruded aluminum planks and encompassing more than 100,000 square feet of area. Inspired by William Forsythe’s improvisational piece ‘Dance Geometry’ where dancers connect their bodies by matching lines in space that could be bent, tossed or otherwise distorted, the façade design explores the possibilities where simple straight lines are composed to produce an infinite number of movements and positions with little need for transition. This idea lessens the need to think about the end result and focus more on discovering new ways of movement and transformations’.
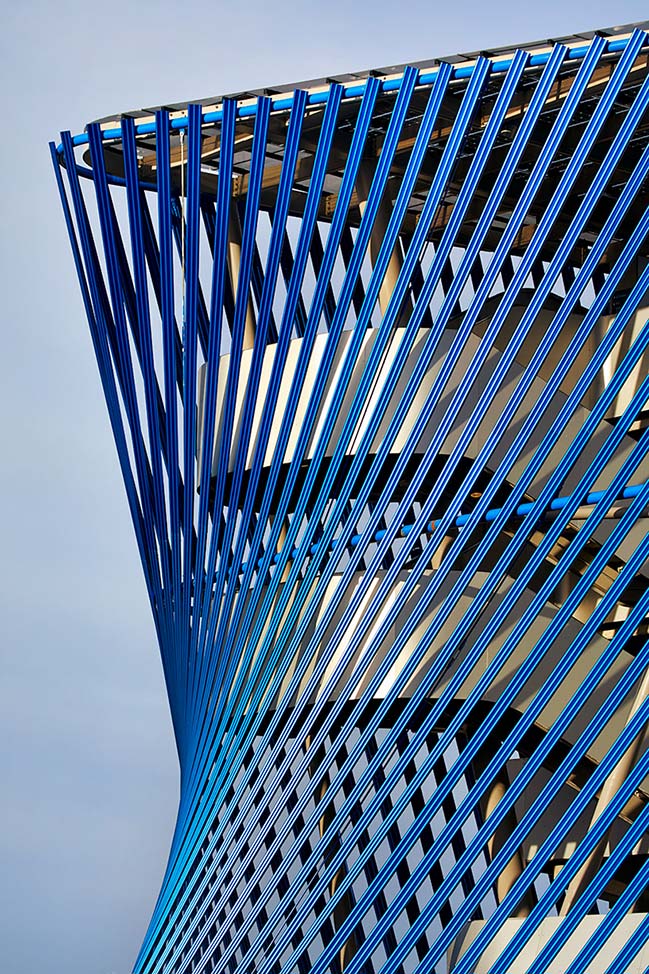
Using a mathematical formula of ruled surface geometry, the undulating façade is formed by connecting two curves with a series of straight lines to form the surface of the façade. Each of the custom aluminum façade elements were designed and segmented into standardized sizes for the most efficient structural shape and material form, while maximizing production, fabrication and installation cost efficiency. This technique allowed the design team to work with complex curved forms and rationalize them into simple, cost-effective standardized components, making them easy to fabricate and efficient to install. The entire façade was installed in less than three weeks without the use of cranes or special equipment.
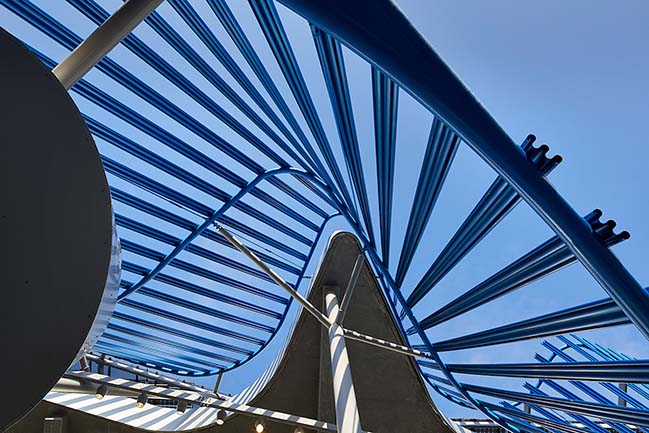
Every unique condition of the project’s shape had to be geometrically rationalized. In other words, a fabricator must somehow measure and build off a set of drawings with the assumption that automated fabrication techniques are not always at hand. Beginning with the top and bottom chords, every segment of the curves was reduced to either measurable arcs for a pipe roller or straight-line segments for standardized shapes. Following this process, the lines of the ruled surface had to be segmented into standardized sizes for efficient fabrication while adhering to a set of rules given by the structural properties of the material. The architect provided analysis, constructability, and digital documents for direct and automated fabrication.
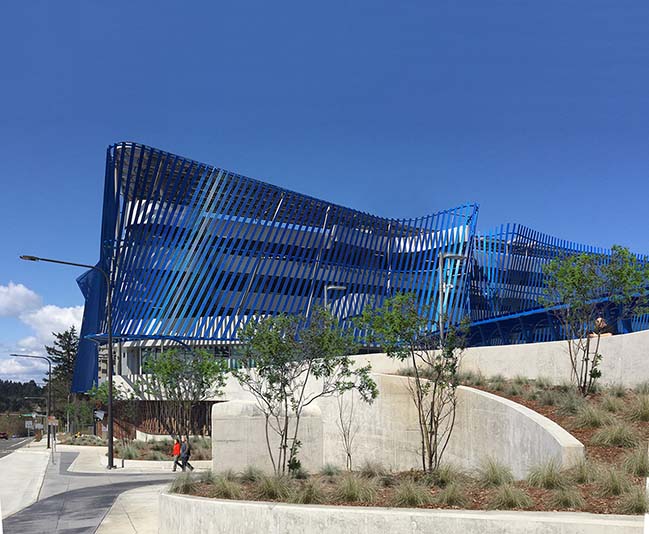
As a tax payer funded project, the Angle Lake Station is the result of more than a decade of public input, community meetings, countless community workshops and transit expert visioning sessions as part of a public process that led to a 1996 voter approval for the $383 million 1.6 mile light rail extension and Angle Lake Station. The completed project has an enormous impact on the community. Within months of opening, the station has already exceeded 2018 projections for ridership and use of the stations 1120 parking spaces that are at 93% capacity, serving over 15,000 area workers and residents within 1/2-mile radius. In addition to Seattle commuters, Angle Lake Station attracts airport employees who show up in a bus or car, and finish their commutes by train. Many riders also arrive by buses, taxi drop-offs, bicycles and walking to the station.
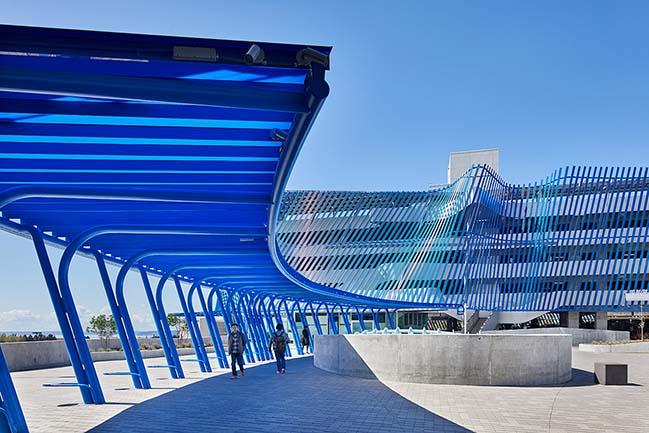
The design team did an environmental assessment, and a traffic study is part of a transportation management plan. Garage entries were placed in locations to minimize traffic tie-ups that would impact neighboring office buildings and the residential community.
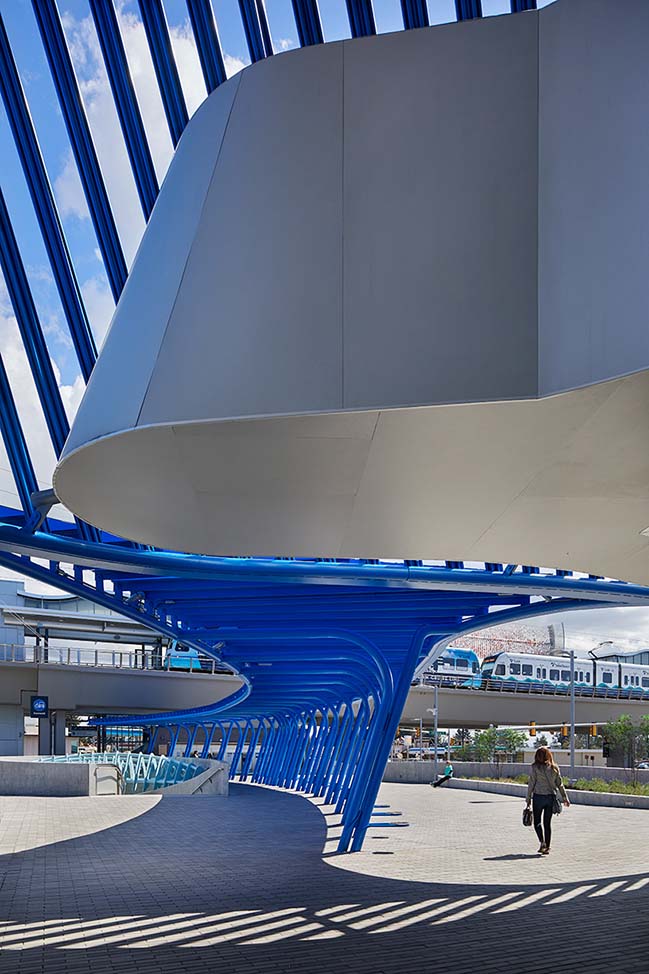
Public transit is by its very nature sustainable – it reduces automobile use and carbon emissions and encourages walkable neighborhoods that limit urban sprawl. From planning to detail a holistic approach to transit was the ultimate goal by providing patrons with a high-quality station that is unique, accessible, safe and comfortable. Passive sustainable measures such as deep overhangs for shading, cross ventilation, eco-friendly materials and a naturally ventilated garage combined with high efficient LED smart lighting and a 40kw photovoltaic solar system, make the project's performance more than 35 percent more efficient that standard energy usage. The building not only serves sustainable transit practices but also embraces energy conservation within its own footprint.
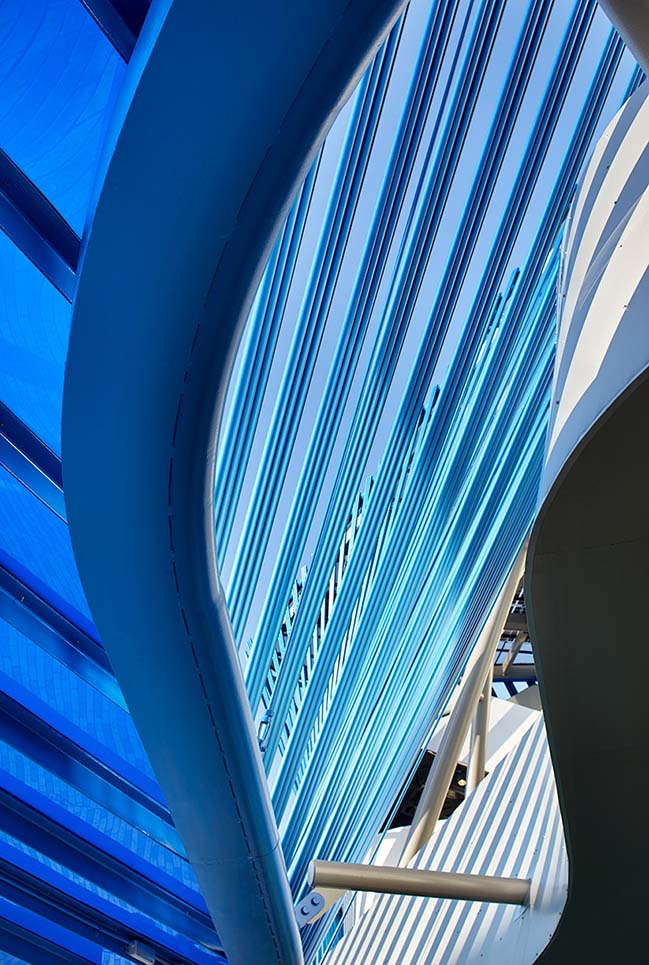
The 1.6-mile elevated light rail extension and Transit Station provides rapid public transit from the Seattle–Tacoma International Airport, the Rainier Valley, downtown Seattle, and the University of Washington. It is designed to meet Envision Certification for sustainable infrastructure; this new mixed-use parking structure is designed to accommodate conversion to new future uses with the future transit-oriented development of the adjacent 35,000 square foot parcel. Designed as a naturally ventilated structure, the energy load consists of super-efficient lighting along with four EV charging stations and storage for 52 bicycles. All of the stormwater is mitigated on-site and the exterior facade is designed as simple, cost-effective standardized components that are easily fabricated and installed without the use of special equipment.
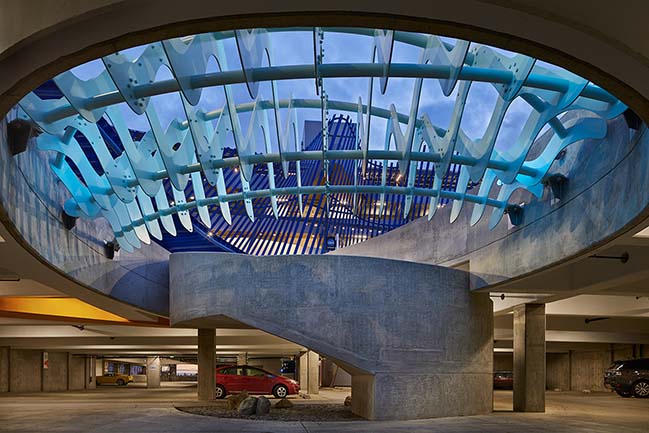
The project is designed to comply with ASHRAE 90.1-2010 prescriptively the building incorporates the use of LED light fixtures to achieve a lighting power density (LPD) of 0.13 watts/sq.ft. This represents a reduction of lighting power density of 48% and was verified by actual post-occupancy report. 100% of the stormwater is mitigated on-site through planters, landscaping and a 400,000 gallon underground dry well tucked into the slope of the site under the public plaza and next to the lower level parking. Landscaped bio-swales enhance the site and capture and direct stormwater.
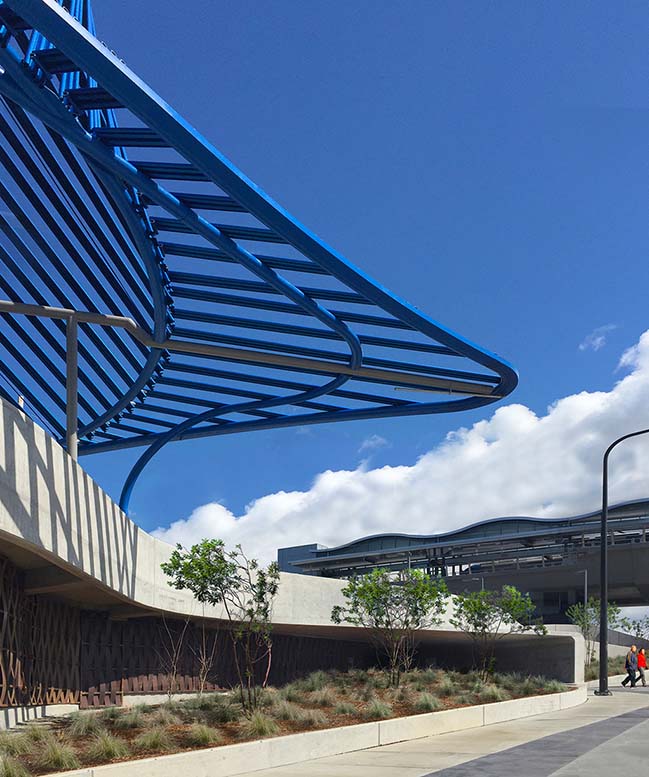
The building distinguishes itself from most conventionally developed projects in that it incorporates energy efficient measures that exceed standard practice, optimize building performance, and ensure reduced energy use during all phases of construction and occupancy. The planning and design emerged from close consideration and employment of passive design strategies. These strategies include: locating and orienting the building to control solar cooling loads; shaping and orienting the building for exposure to prevailing winds; shaping the building to induce buoyancy for natural ventilation, which saves energy because there is no need for mechanical ventilation. It incorporates the use of super efficient LED lighting but maximizes natural daylighting and minimizes the need for artificial lighting. The buildings facade was designed as a series of standardized components, eliminating waste and simplifying installation. Ample bike parking and storage as well as accommodations for alternate transportation are provided.

Designed to comply with ASHRAE 90.1-2010 prescriptively the building incorporates the use of LED light fixtures to achieve a lighting power density (LPD) of 0.13 watts/sq.ft. This represents a reduction of lighting power density of 48% and was verified by actual post-occupancy report. A daylight model was created to reduce the amount of electric lighting to the absolute minimum requirements.
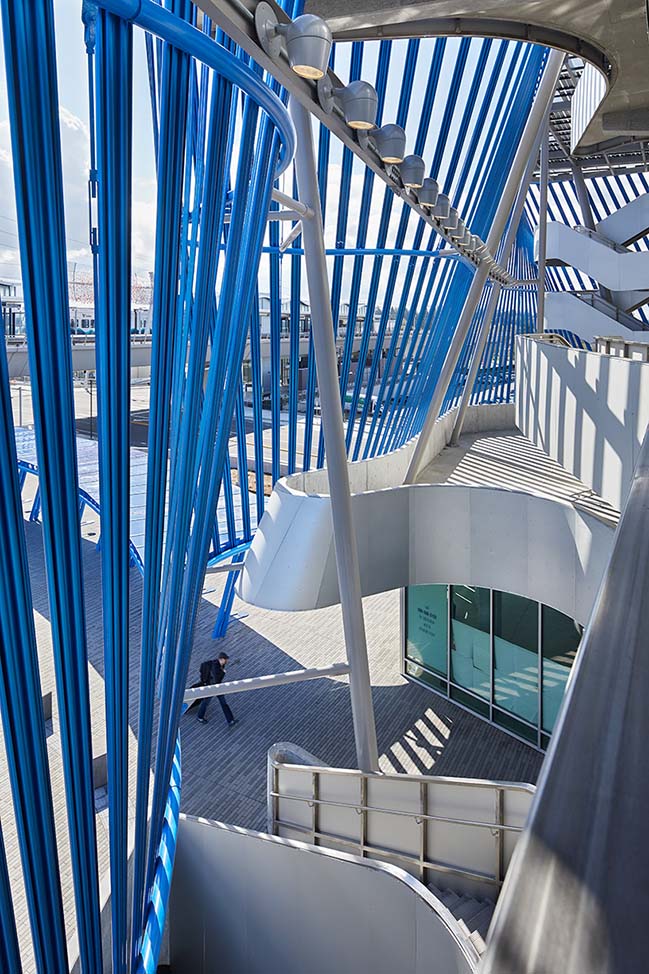
The project incorporates a 40kw photovoltaic solar system provides much of the lighting, security and other electrical loads. The panels also offset the energy used by the structures electric vehicle charging stations.
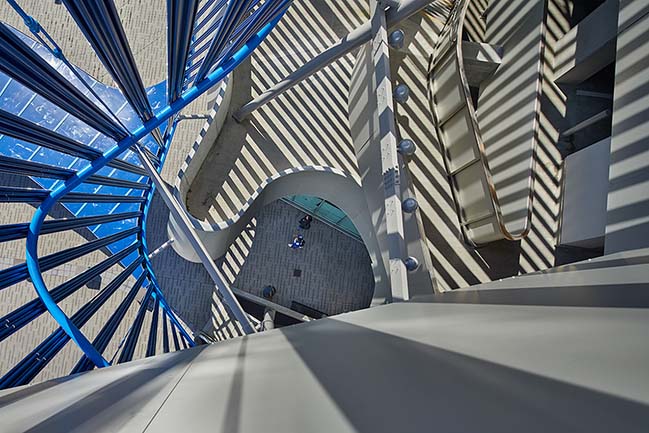
Lights are connected to daylight and occupancy sensors that direct artificial light were and when needed which reduces energy use and unnecessary neighborhood glare. Below grade levels have light wells that harness sunlight and provide natural ventilation reducing the need for artificial lighting and mechanical ventilation. Stairs are also well lit and conveniently located to promote walkability and reduce reliance on elevators. Most people don’t even realize the structure has an elevator.
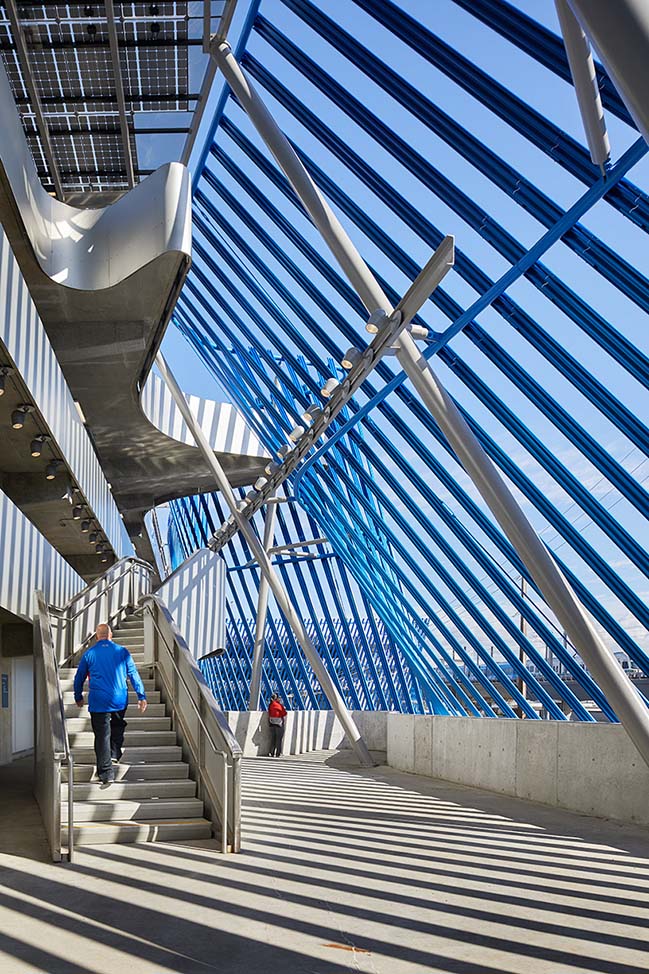
Mechanical systems and equipment were selected to optimize total lifecycle building costs. HVAC, plumbing, fire protection and component control modules are all readily available locally and can be easily replaces as needed.
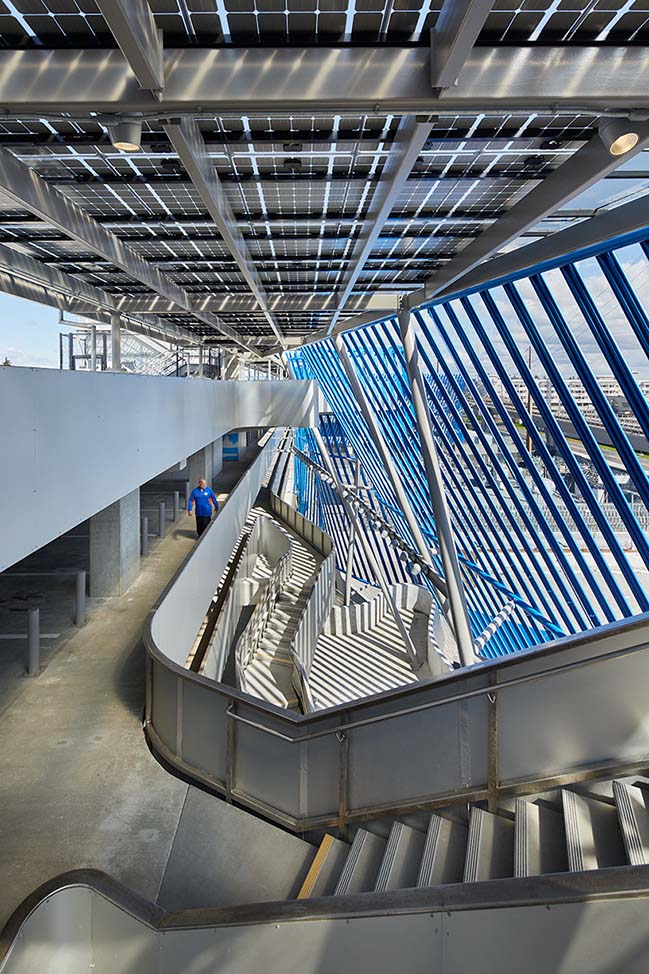
The station is located in an area consisting of single-family homes, apartment buildings, retail spaces, office buildings, airport parking lots and hotels; a population of approximately 3,886 people lives within a 1/2-mile radius of the stations. The area is home to the corporate headquarters of Alaska Airlines as well as hotels that provide a majority of the estimated 7,459 jobs.
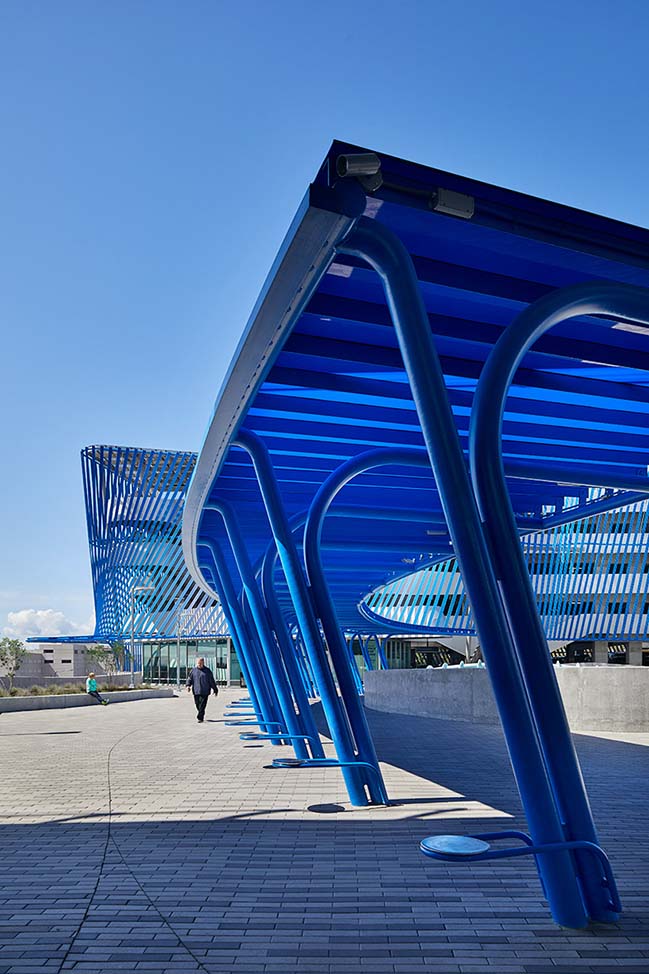
Infrastructure with purpose is a sort of triple bottom line, serving a greater social agenda, providing much needed intermodal transit and facilitating economic growth and prosperity. Intended to be more transformational than transactional, the big visionary idea is an equity agenda that revisits the basics of community spaces and transportation, all with an eye toward increasing access for everyone. With a focus on community engagement and economic development, the program engages various citizens and prioritize businesses and to improve resident involvement with their local community assets.
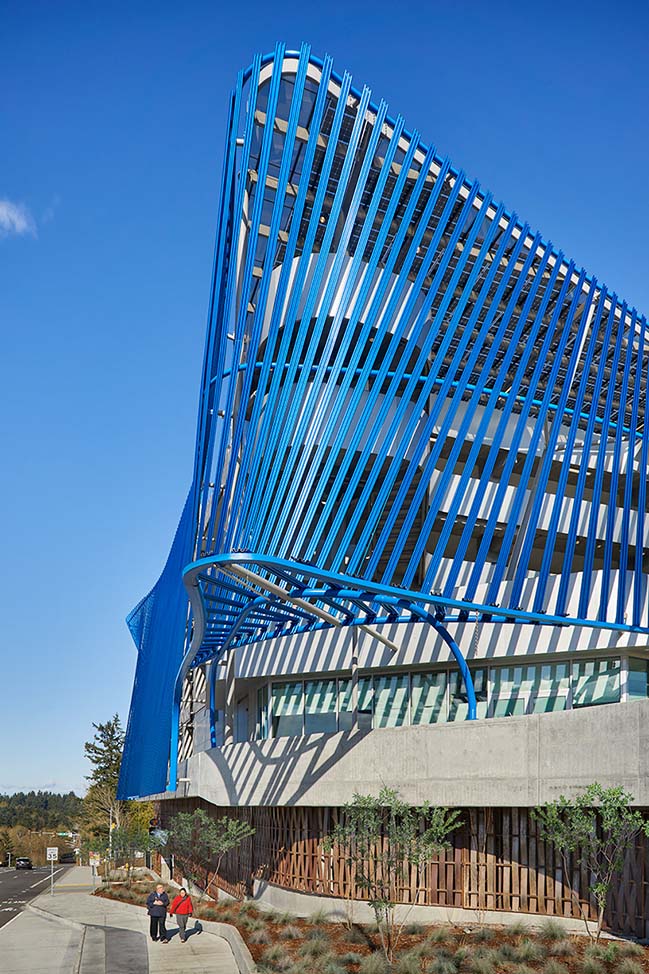
The high performance open environment encourages social interaction while maintaining safety and comfort for waiting patrons. There are also provisions for a future bridge connection to future TOD projects such as hotels, offices and other developments, further connecting the City to the region and beyond. The public plaza, on the third level, connects directly to the light rail entry, parking structure and public streets. It includes a passenger drop-off area, para-transit loading areas, and a covered walkway from the garage to the station. It forms a physical and visual connection between the project elements and includes several displays of regionally inspired artwork. Ornately designed seat walls, pathways, paving, native planting, and storm-water catchment features help to engage transit users as they move through the space, creating quiet places for social interaction while waiting for a transit connection. The plaza is designed to accommodate community events, such as festivals, farmers’ markets, art exhibits, and other outdoor public gatherings. The design and location of major project elements maximize function, sustainability, and aesthetics while providing an efficient use of space.
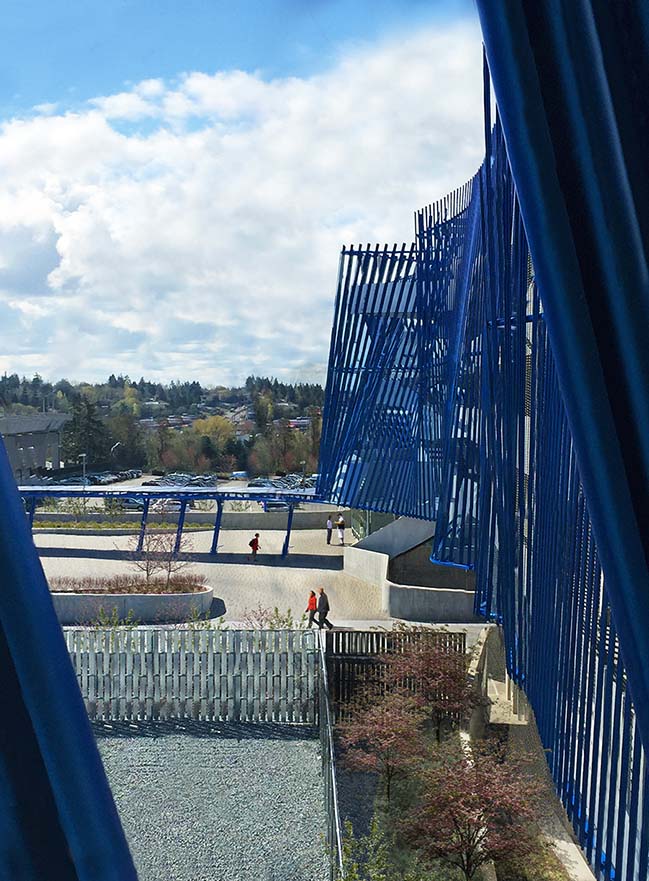
100% of the stormwater is mitigated on-site through planters, landscaping and a 400,000 gallon underground dry well with a bio-filtration system is tucked into the slope of the site under the public plaza and next to the lower level parking. The system is designed with underdrains and access points for easy cleaning and maintenance. Landscaped bio-swales enhance the site and capture and direct stormwater. Potable water use is negligible because there are few public restrooms on site. All plumbing fixtures are low flow and minimize water use. There is no turf planting and all landscape planting is native, drought tolerant and low maintenance.
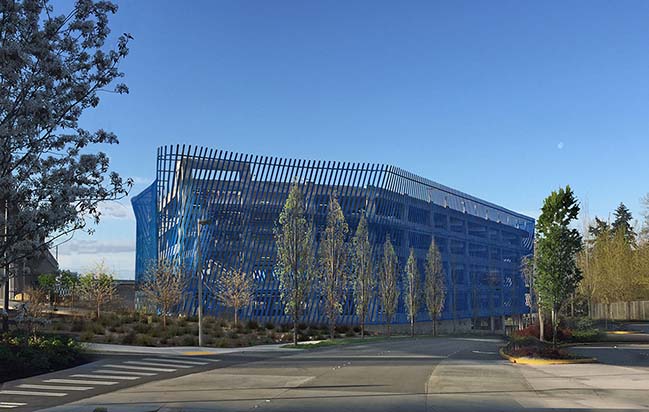
Major materials were selected with a recycled and post consumer content, recycled-content gypsum board with 31% recycled content (26% post consumer waste), concrete with 25% minimum fly ash content and building insulation with minimum 20% recycled glass cullet and formaldehyde-free. All paints selected were no VOC. Floor finishes are exposed concrete slab. Where painting was required, a high-quality prime and paint system was specified. 80% of construction waste was recycled or reused.
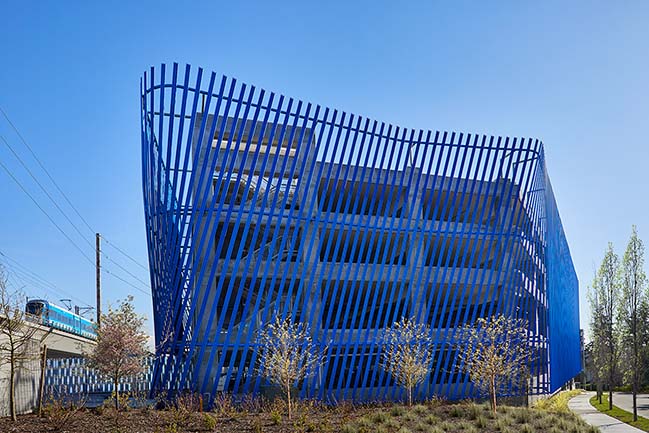
Because the structure is a public facility and encounters extreme abuse the major material is cast-in-place concrete and finishes were minimized throughout: Concrete slabs were left exposed wherever possible. Portland cement complying with ASTM C150 with a water cement ratio less than 0.40 was used with fly ash and silica fume for the top deck to create a more waterproof concrete membrane. Durability exceeds ACI 362.1R and is expected to last more than 55 years. The exterior metal screens are aluminum with an anodized color, which will never require painting or refinishing. They are lightweight and the modular system facilitates easy removal without special equipment for elements that need repair or upgrade.
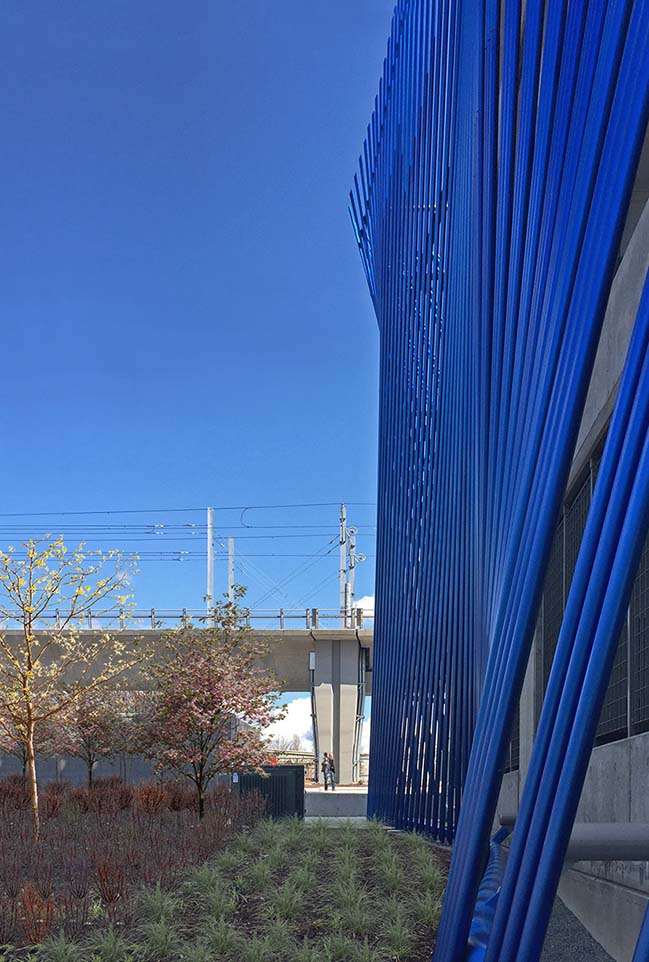
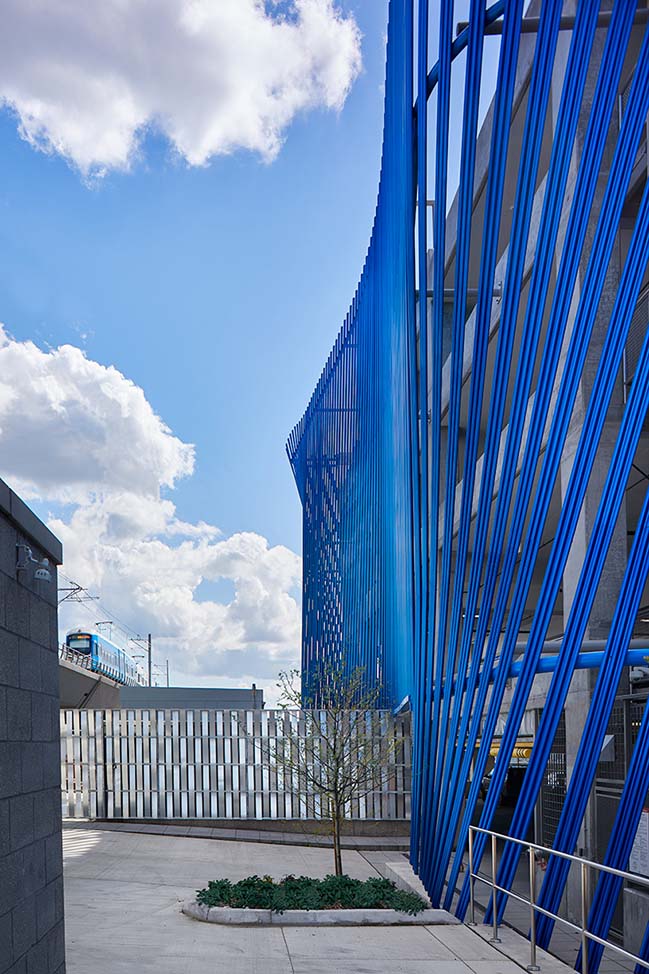
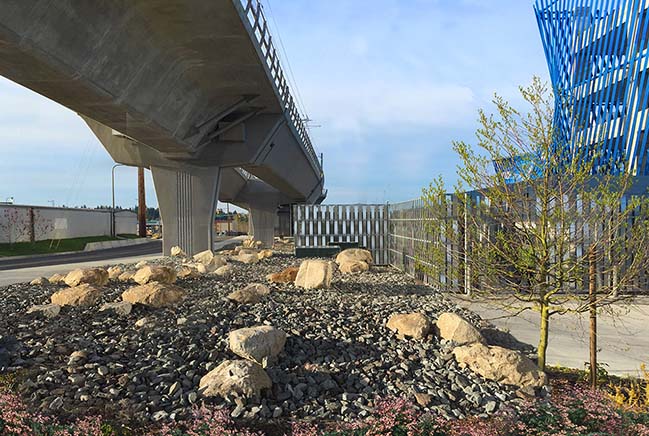
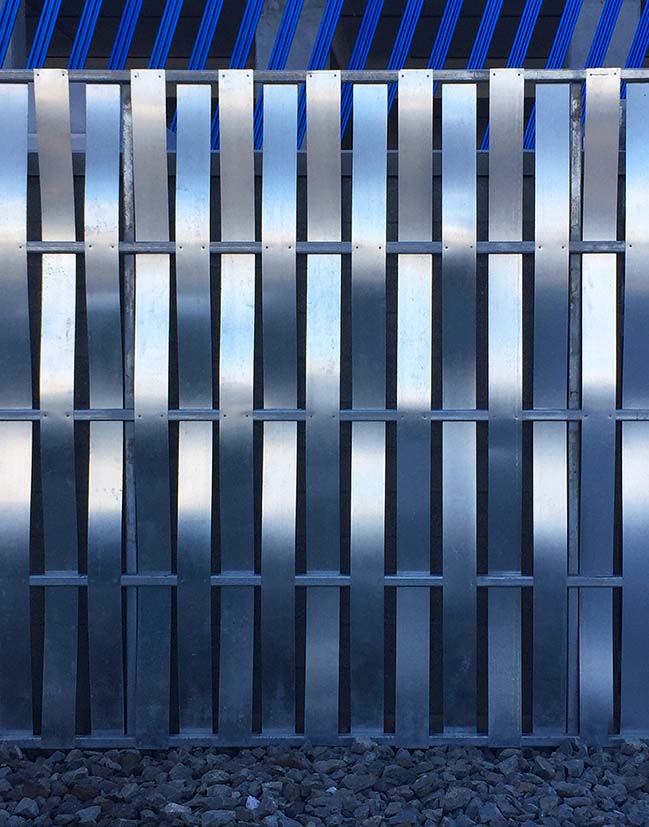
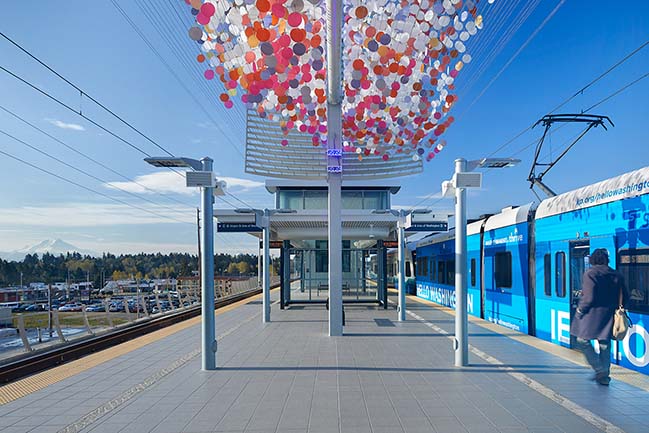
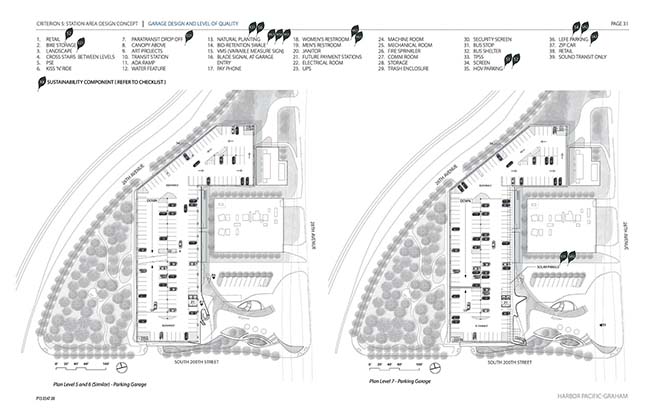
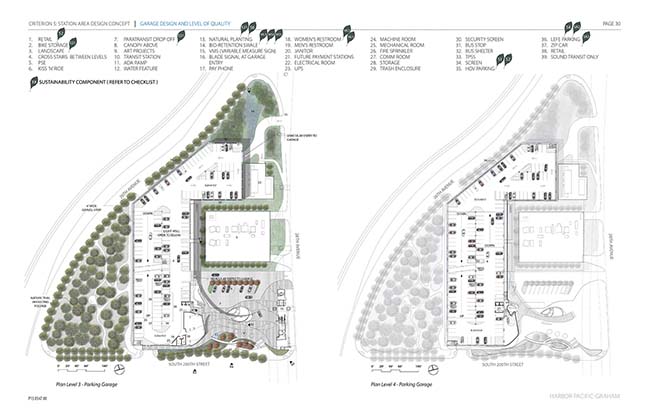
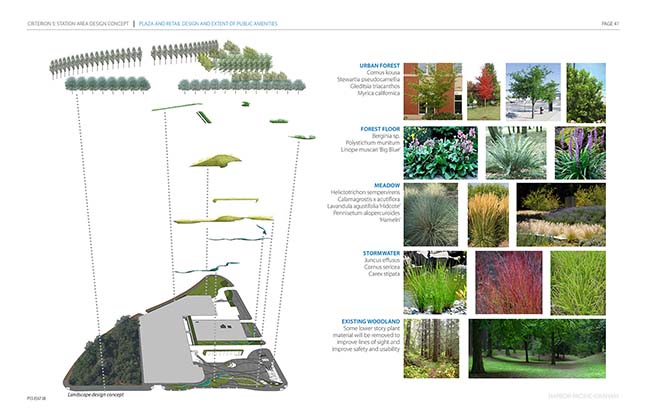
> Tenri Station Plaza CoFuFun by nendo
> Ede Wageningen Train Station with wooden roof
Angle Lake Station and Plaza by Brooks + Scarpa
12 / 29 / 2017 Angle Lake Station is a new form of social Infrastructure. With ample space for people to live, work, and play, the seven acre, 400,000 square foot mixed-use complex
You might also like:
Recommended post: Timber Shelter by Invisible Studio with Xylotek
