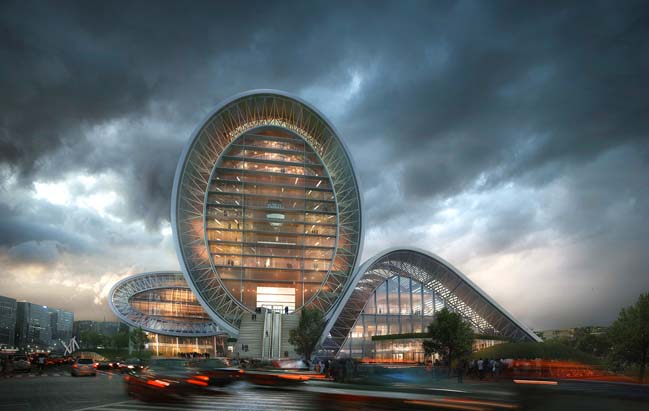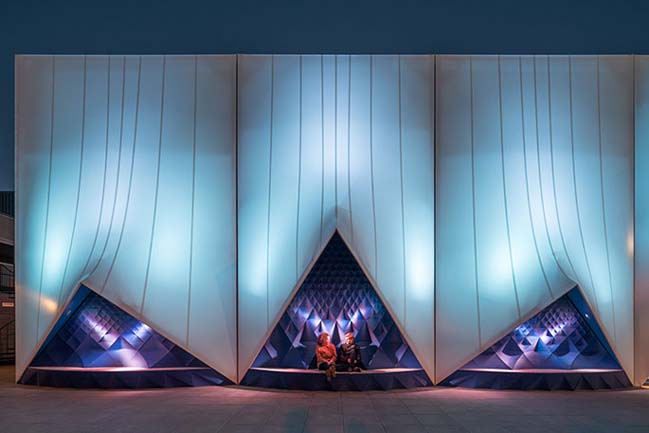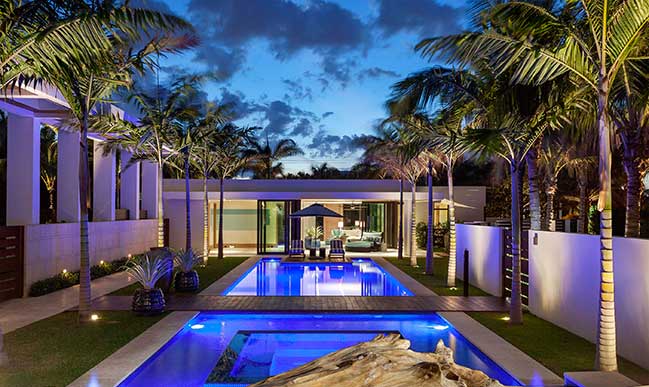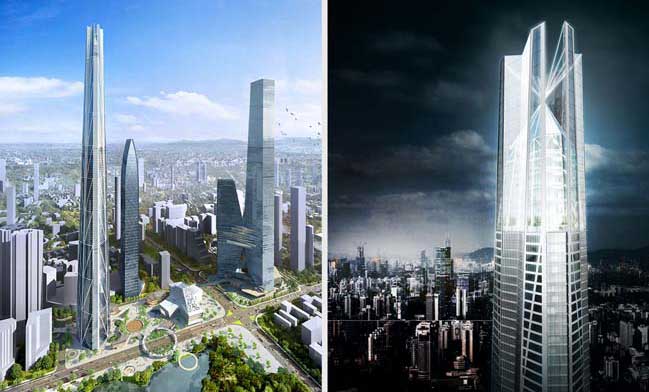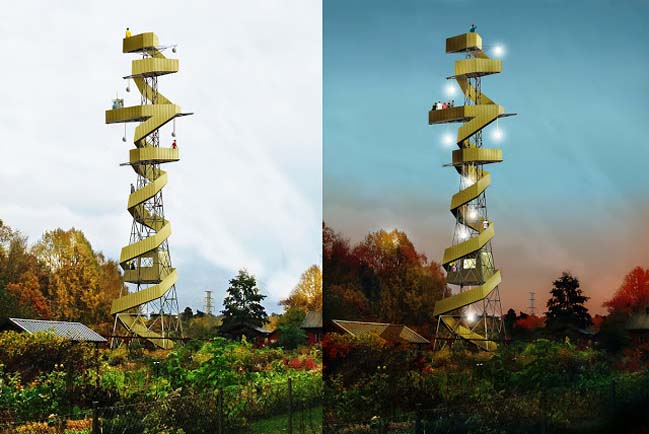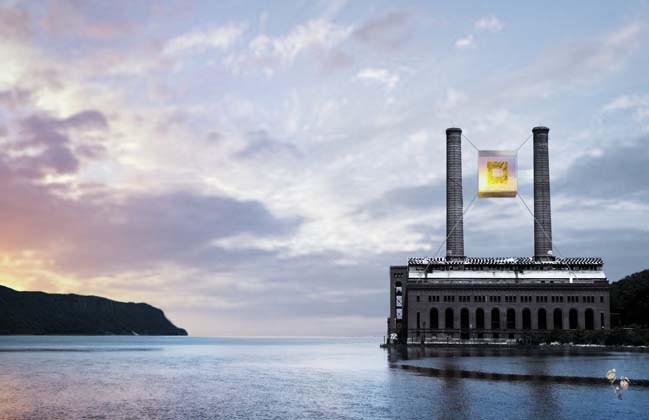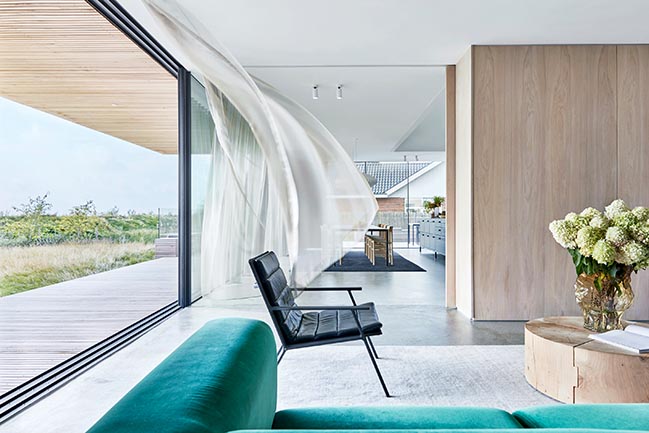09 / 10
2016
The new Ede Wageningen Train Station was designed to respond to the growth in passenger numbers that has a striking wooden roof makes the station a unique and vibrant place.
> Kaohsiung Train Station by Mecanoo
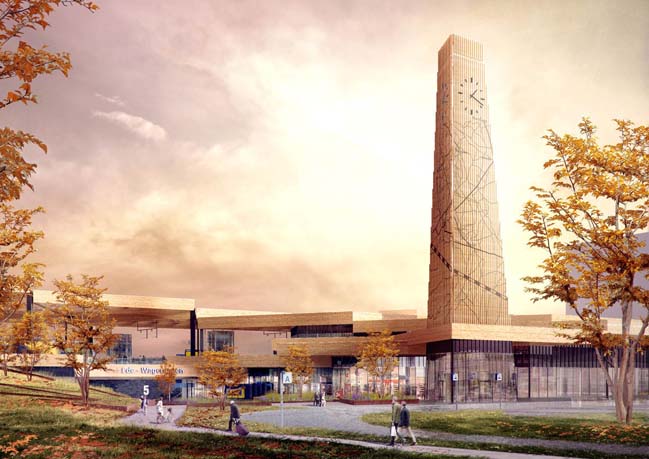
Architect: Mecanoo and Movares
Location: Ede, Netherlands
Year: 2014 - 2016
Size: 15,000 sqm
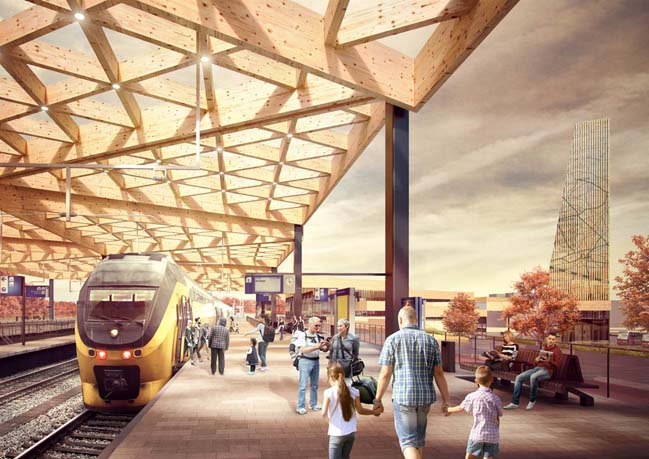
Project's description: The new Ede Wageningen Train Station will be a place where thousands of commuters easily find their way. The gateway to the Veluwe National Park, it will also be a remarkable introduction to the city of Ede. The transport hub has been designed to respond to the growth in passenger numbers and make an expansion of services and facilities available. A striking wooden roof makes the station a unique and vibrant place, a well-integrated and characteristic destination where the comfort of travellers and local residents is put first.
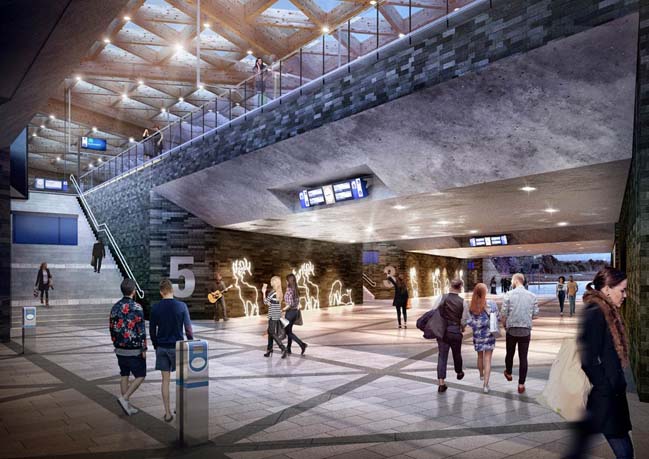
The design for the station area takes its inspiration from the Veluwe landscape - the topography, landscape types, existing buildings and monuments. The building is nestled in the slopes of the moraine between the Veluwe Massif and the Gelderse Valley. Through the smart stacking of functions, such as the car park, bus station, retail facilities, and bicycle parking, commuters can easily transfer between different modes of transport. The open station roof covers the platforms like a canopy of leaves, providing shelter whilst letting diffused daylight enter freely.
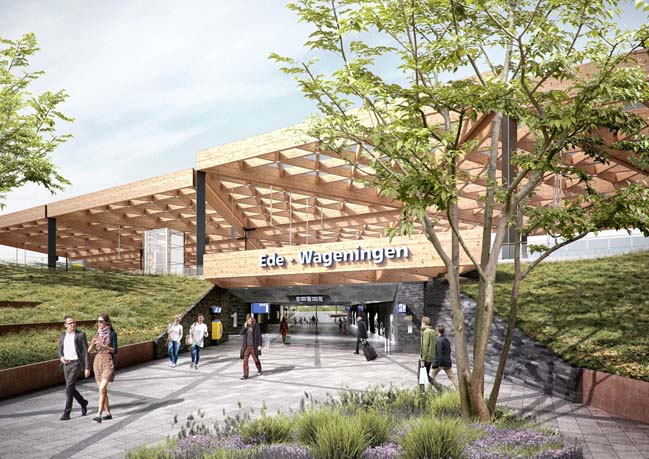
Together with the wooden clock tower, the roof is the station’s hallmark. The roof consists of wooden triangles and cascades over the bicycle parking, retail, and other station facilities, ending as the overhang of the main entrance. The roof connects the different quadrants of the transport hub in a uniform manner, resulting in all-sided orientation. Use of natural materials like wood, stone, glass and steel fit the Veluwe landscape.
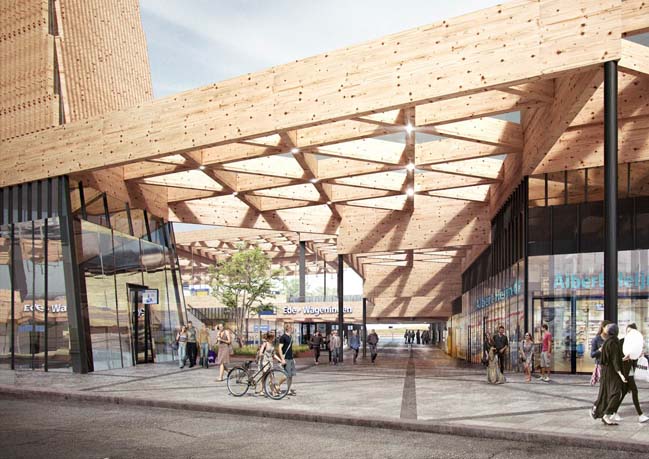
The station has been designed for travellers, visitors and staff, prioritising their safety and comfort. Retail units are already visible in the pedestrian tunnel, allowing the walkway to benefit from the liveliness and visibility within the entrance domain. The shape of the roof and the platforms’ outfitting are designed to support the sightlines and orientation of travellers. From the platforms, all transport modes can be seen: the station square, buses, drop off zone, taxi rank, and bicycle parking. A large indoor parking facility has been integrated into the design and can accommodate up to 6,000 bicycles.
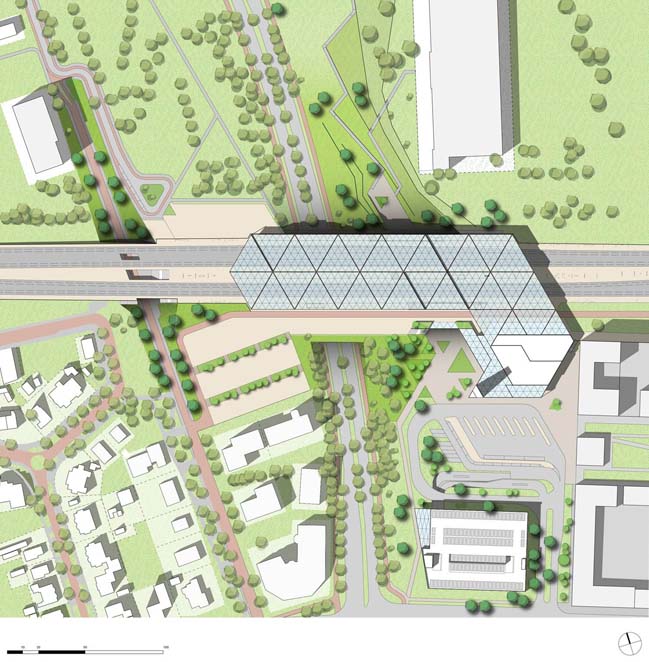
Situation + landscape
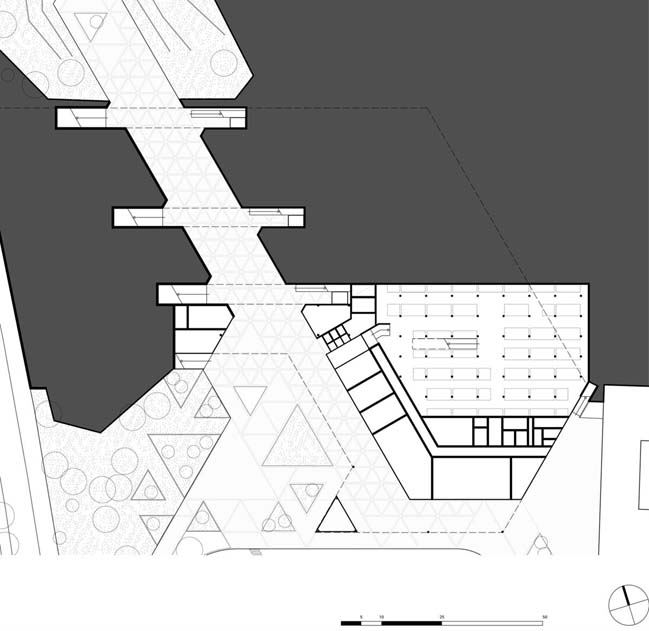
Ground floor
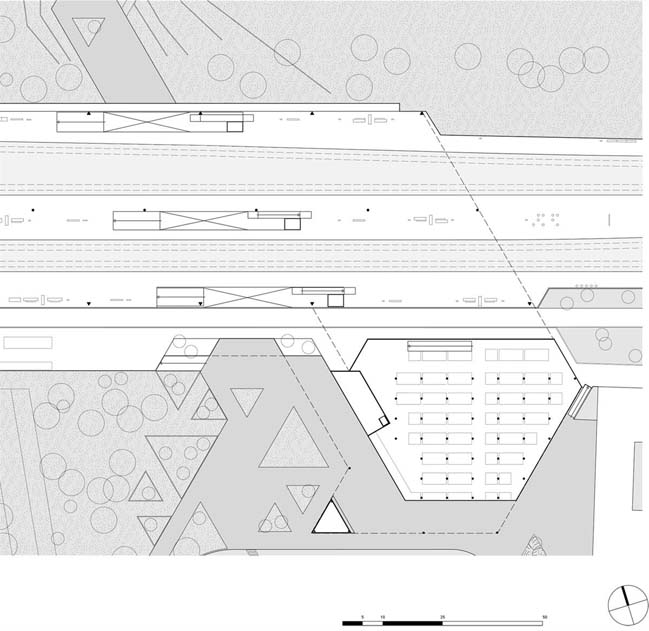
First floor
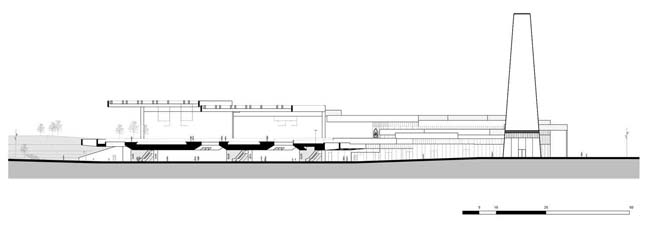
> Futuristic architecture: KAFD Metro Station by Zaha Hadid
> Penn Station by Som
Ede Wageningen Train Station with wooden roof
09 / 10 / 2016 The new Ede Wageningen Train Station was designed to respond to the growth in passenger numbers that has a striking wooden roof makes the station a unique...
You might also like:
Recommended post: Danish Seaside Dwelling by Studio David Thulstrup
