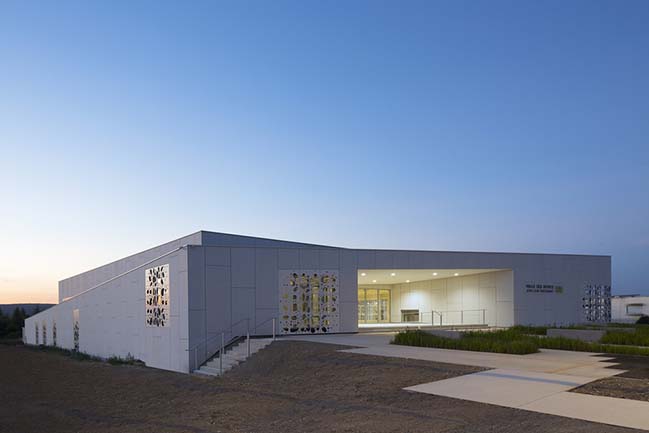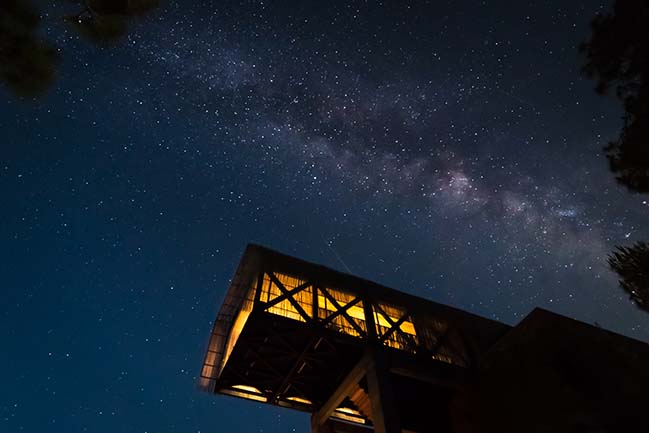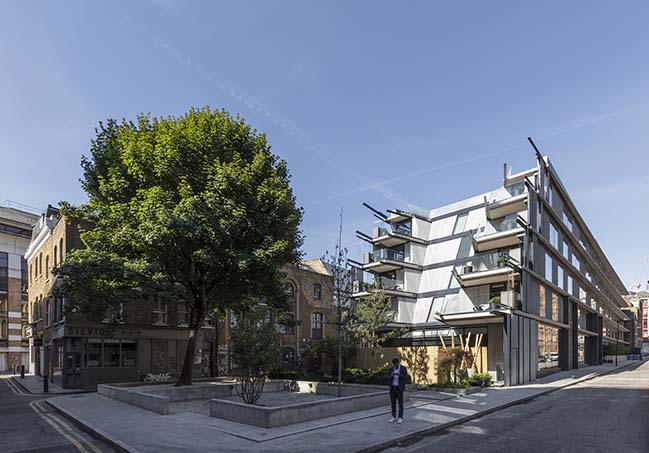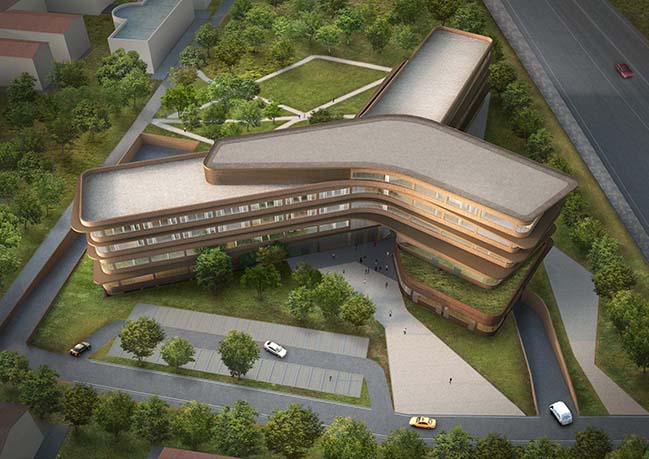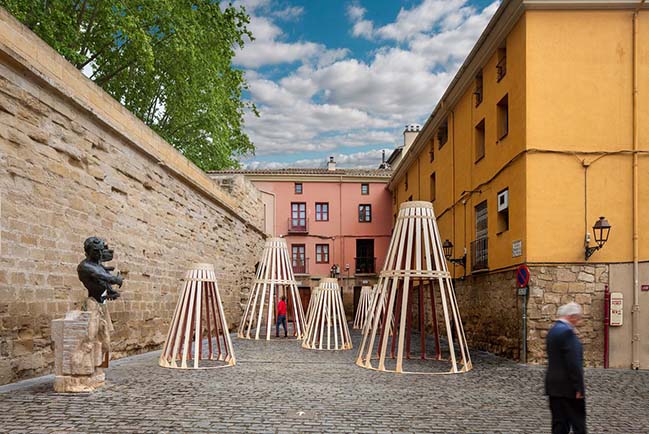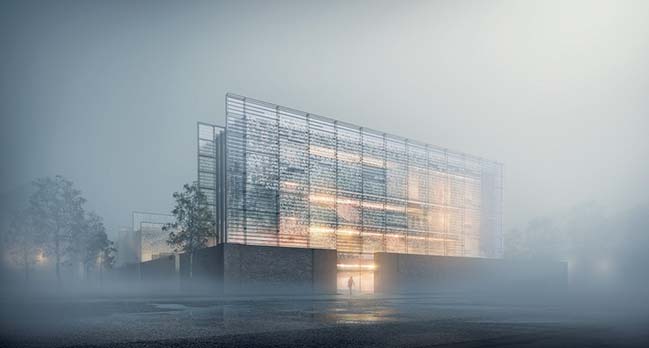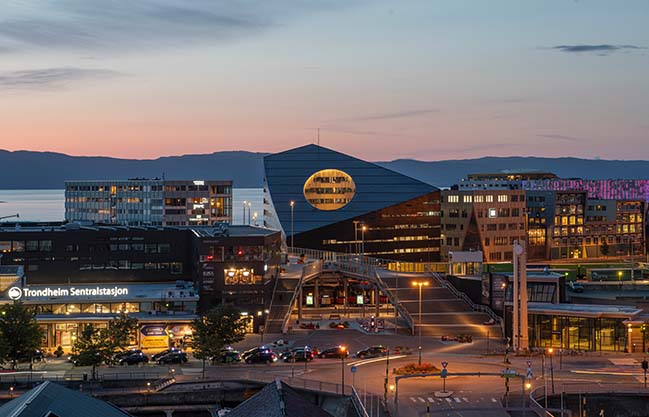12 / 28
2017
The "ABS Tower" is a project for an architectural upgrade and rebuilt of a water tower in the grounds of the "Acciaierie Bertoli Safau S.p.a." steelworks, inspired by the principles of the Archimeccanica studio.
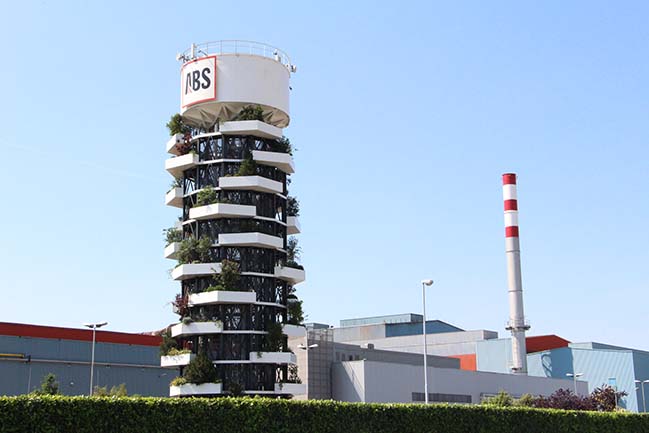
Architect: Archimeccanica
Client: ABS Acciaierie Bertoli Safau
Location: Cargnacco, Udine, Italy
Year: 2017
Collaborators: Ing. Enrico Dazzan, Designer Ivan Boldrin, Arch. Alessandro Deana
Landscape project: Paes. Antonio Stampanato
Budget: 600,000 euro
Photos: Dott. Arch. Nicola Urban - Massimo Pol
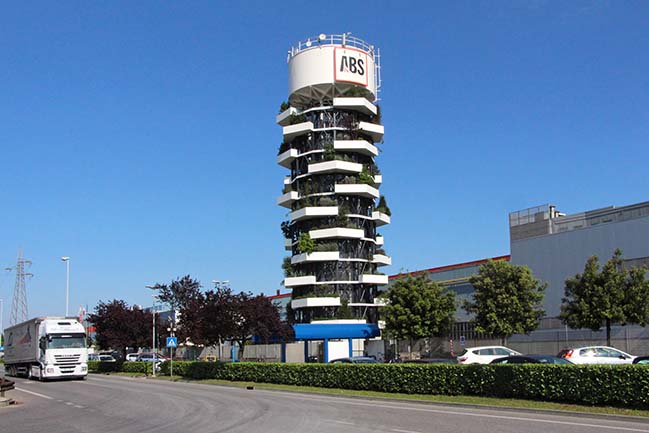
From the architects: Infact it demostrats a formal synthesis between architecture and nature with the objective of achieving a dynamic balance between geometry and mechanics, understood as the movement of physical bodies. It is 36 meters high with diameter of 10 meters composed of a steel modular structure. Each module is equipped with a protruding garden tank panneled with white steel plates to create a sculptural form. The combination of the module, characterized by translation and ratation, determines the architectural volume. The vegetative elements is made up of robust plants with compact growth and moderate water needs; some are ever green, some species are ornamental and some are local, to attract a variety of small fauna. The “ABS Tower” maintains the original function of water tower and has taken on a new symbolical value as a landmark and service to the local ecosystem absorving 1 tonne of the C02 emission per year.
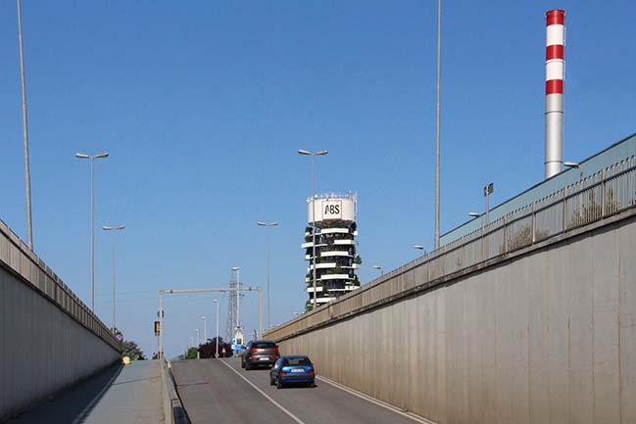
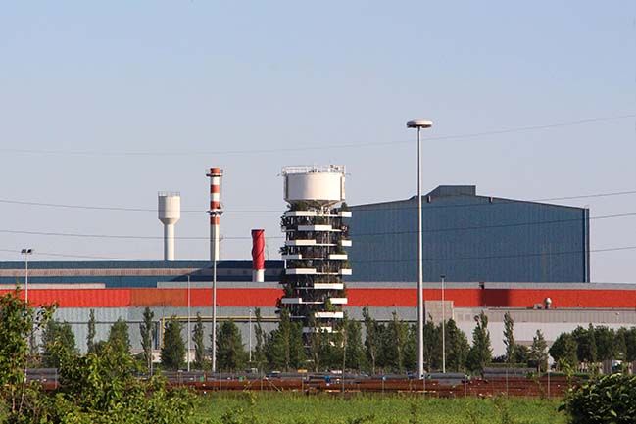
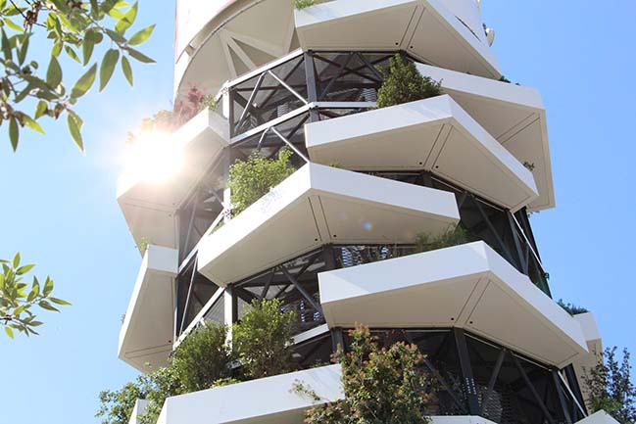
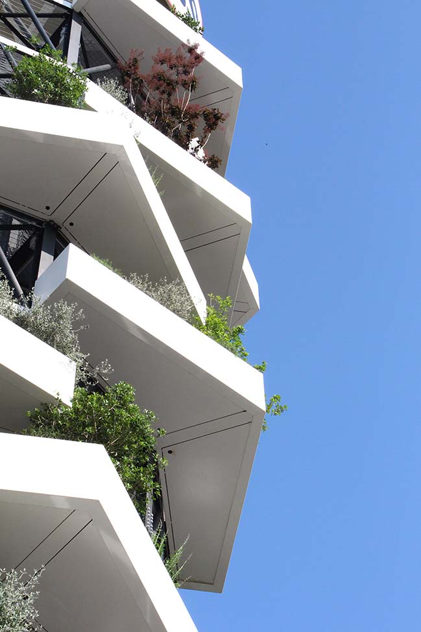
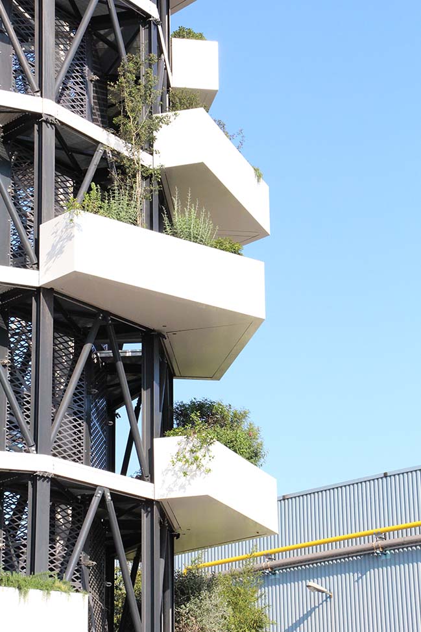
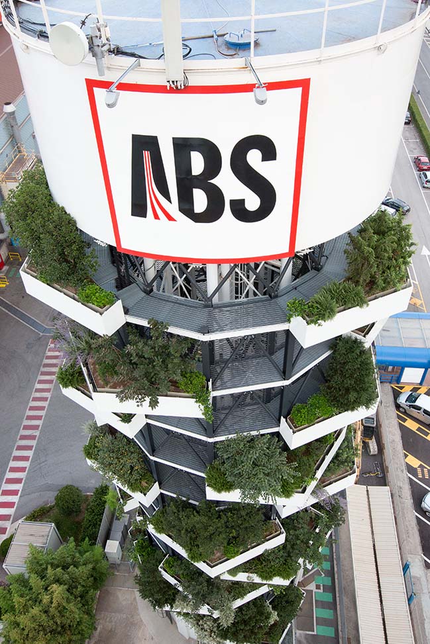
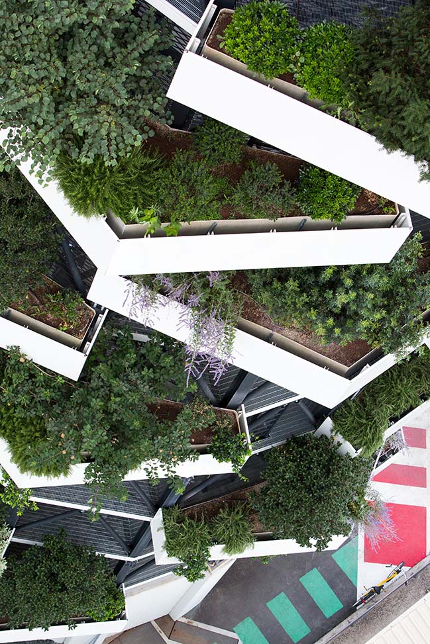
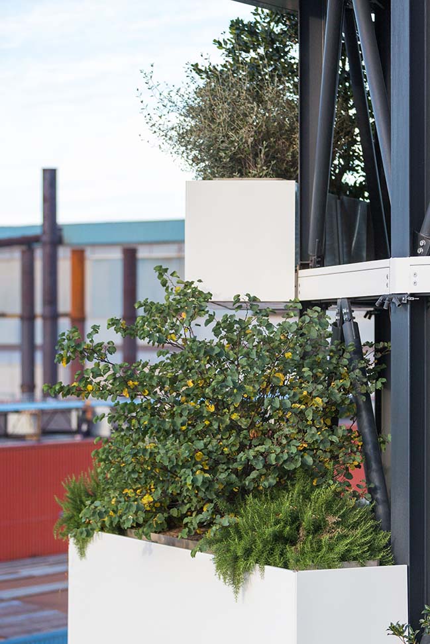
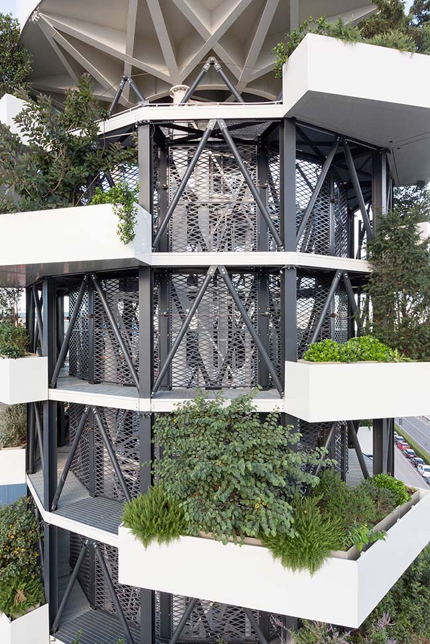
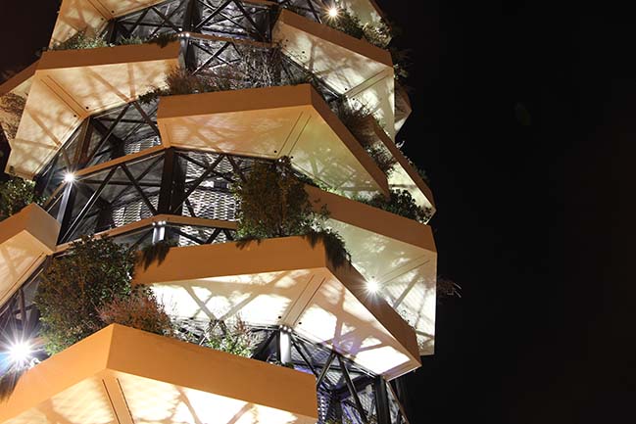
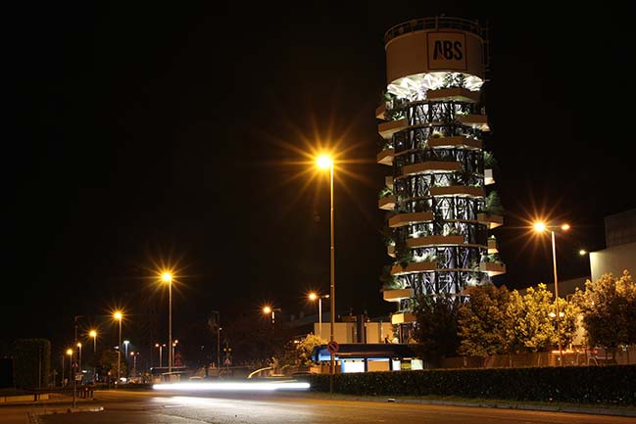
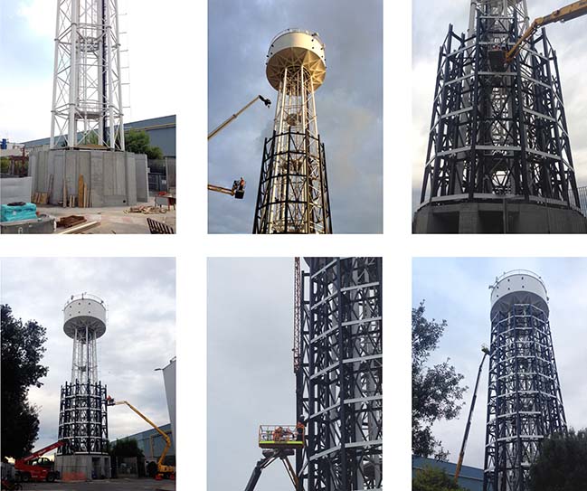
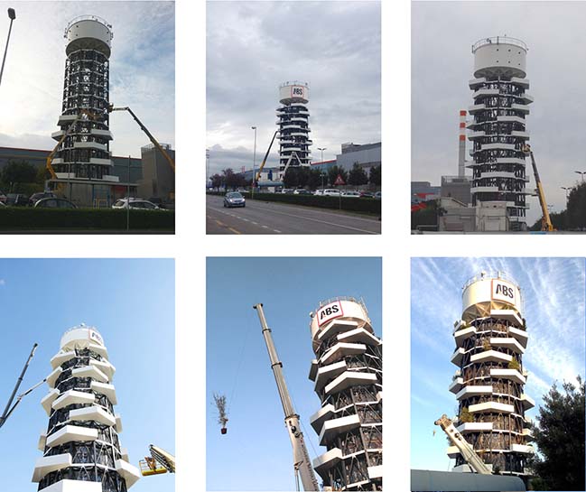
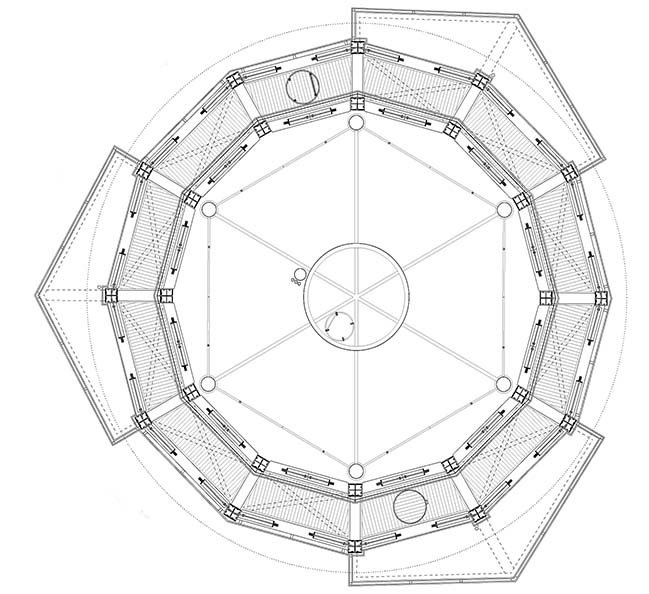
> ORBI Tower by Zechner & Zechner Architects
> Zaha Hadid Architects works begin on Bora Residential Tower
ABS Tower by Archimeccanica
12 / 28 / 2017 The ABS Tower is a project for an architectural upgrade and rebuilt of a water tower in the grounds of the Acciaierie Bertoli Safau S.p.a.
You might also like:
