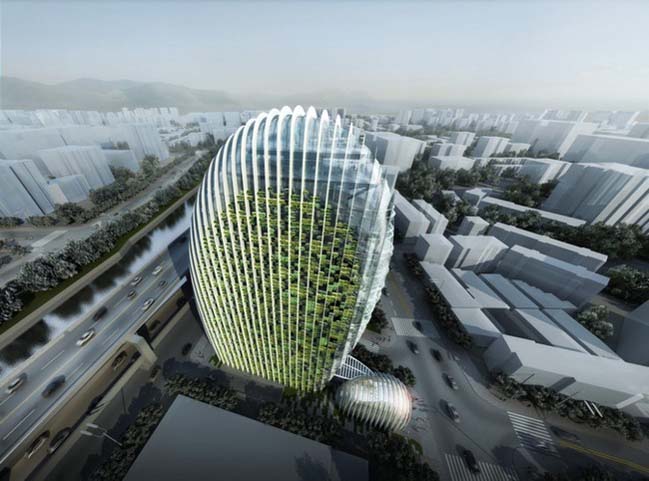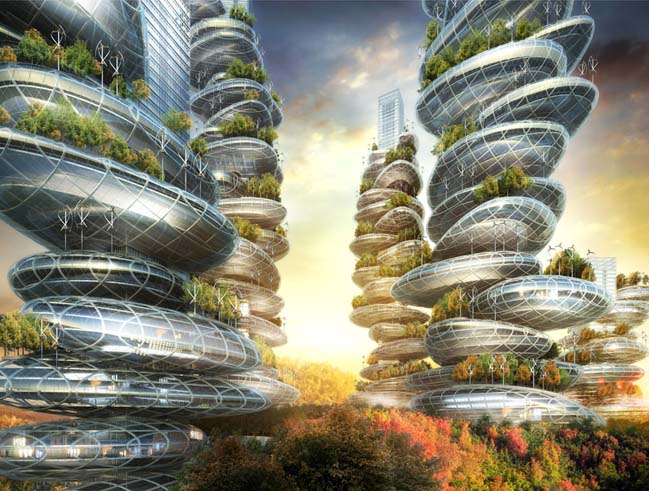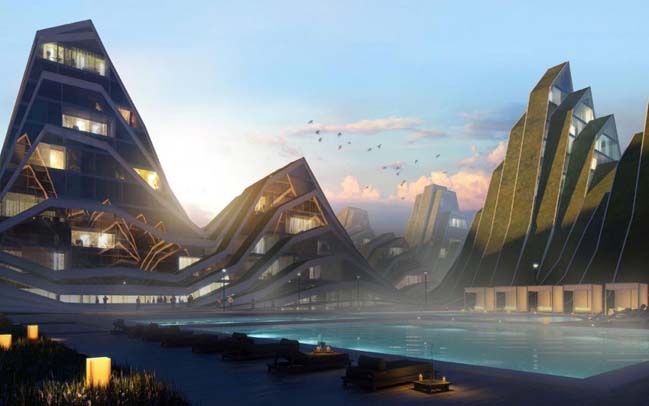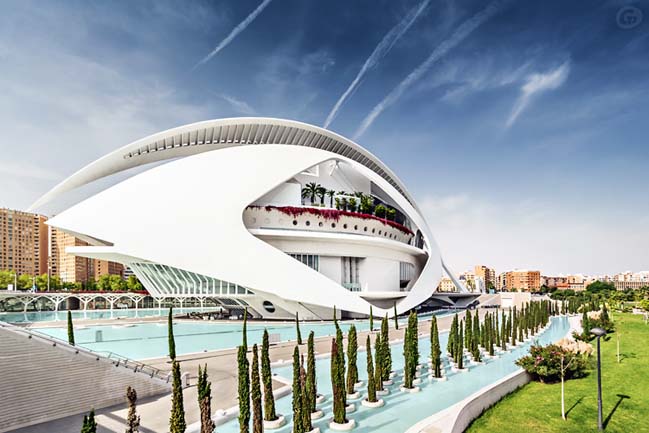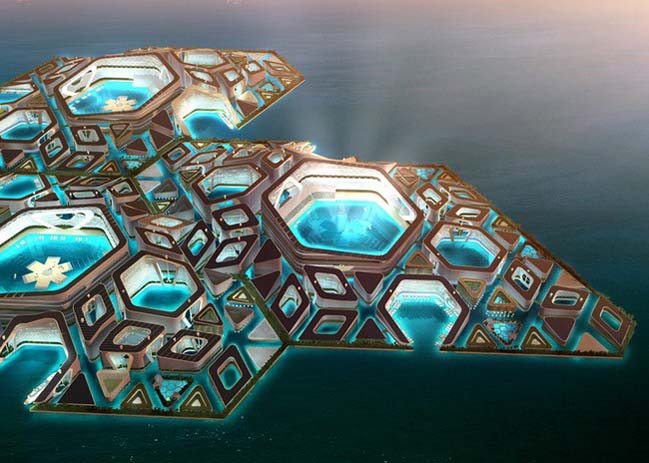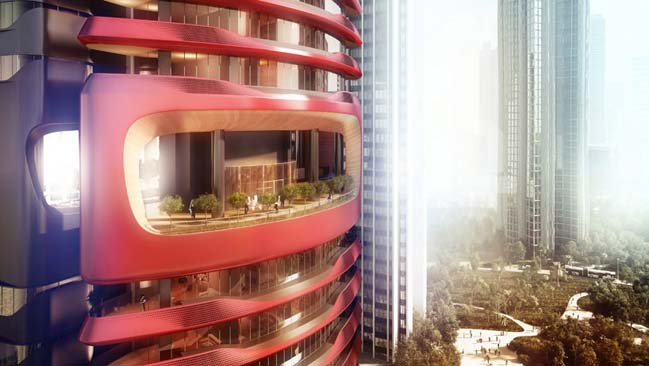02 / 06
2015
Zaha Hadid Architects participated in an International Competition sponsored by the Joint Stock National Company in Astana, Kazakhstan to design the facilities for the international exhibition Astana EXPO-2017, 'symbol' of Astana EXPO-2017 and master plan for the wider area. The theme of the EXPO: 'Future Energy' aims to raise awareness of energy resources, energy efficiency and environmental protection and to seek innovative engineering and architectural solutions to these critical global issues.
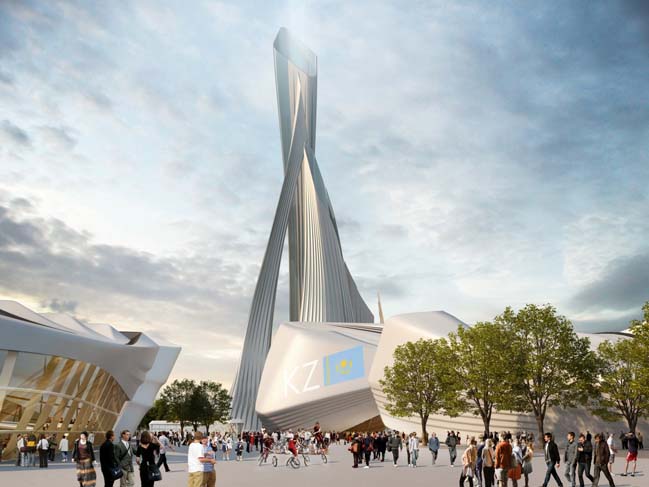
Astana , Kazakhstan
2013 – 2017
Joint Stock Company: National Astana - EXPO 2017
Competition / Research
EXPO site: 25 Ha
Gross Built Area: 172,000m2
Levels: 4 above ground
Symbol: 220m
EXPO City site: 173.4 Ha
Gross Built Area: 823,000m2
Levels: Up to 25 above ground
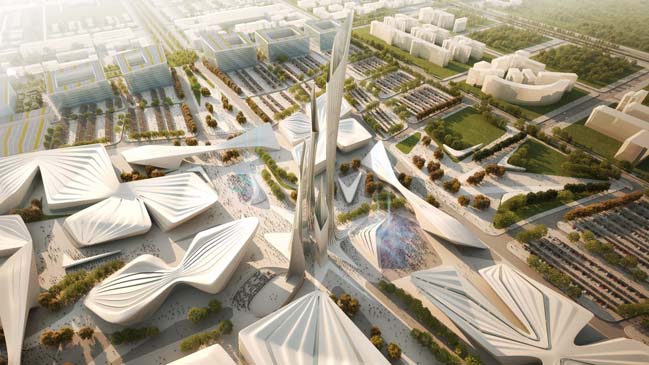
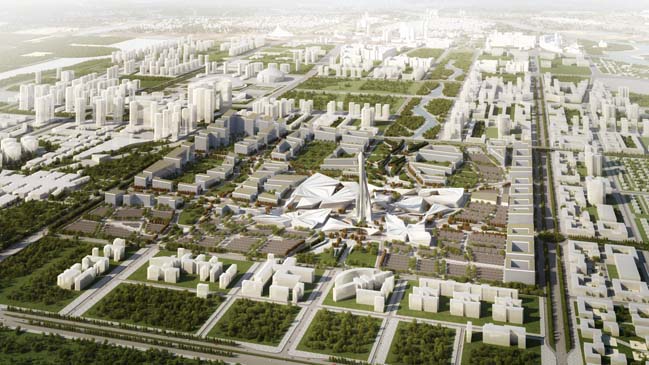
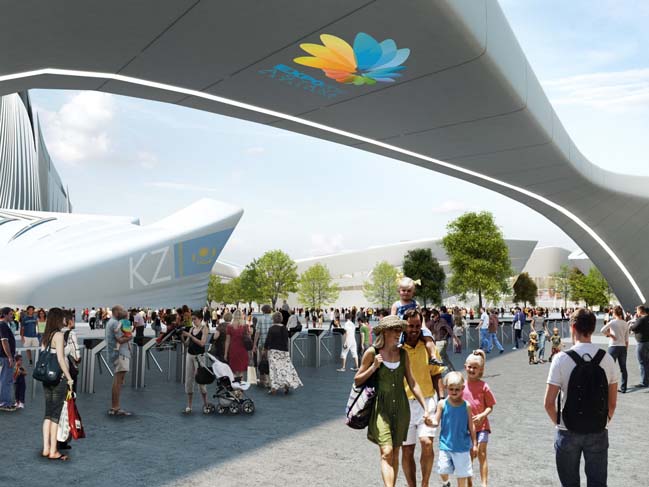
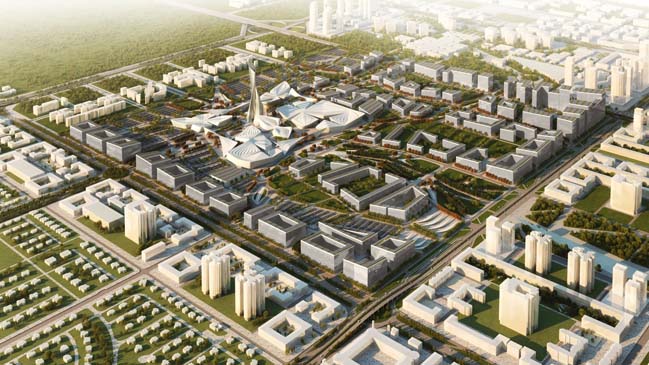
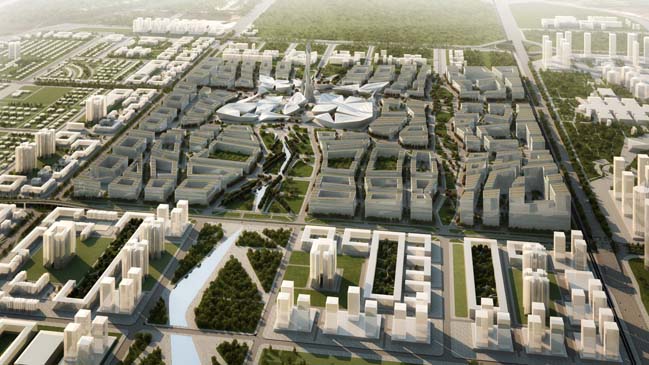
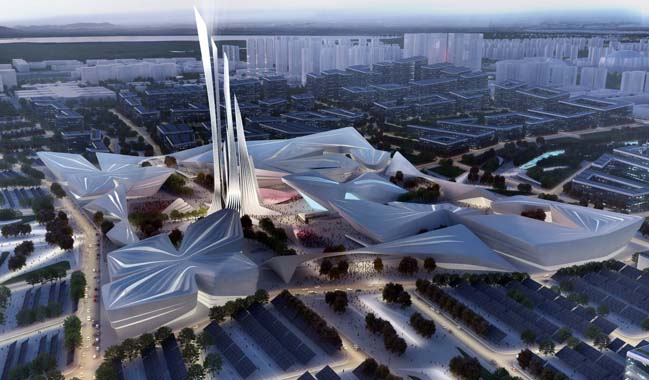
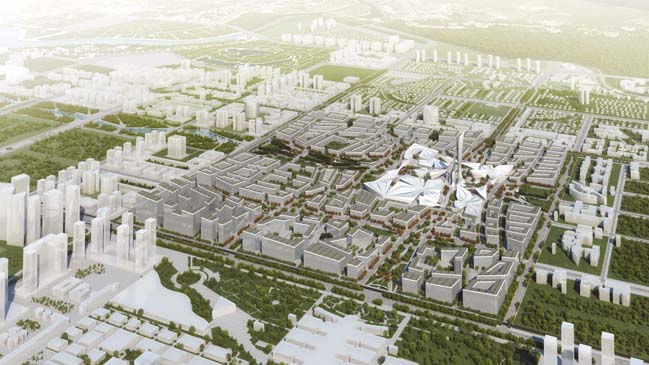
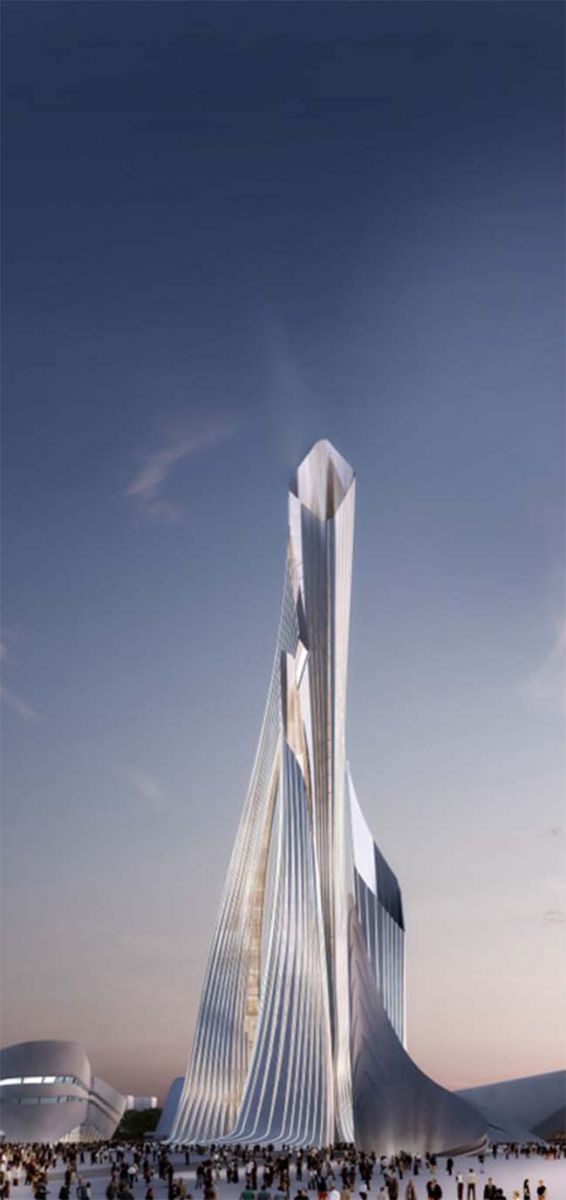
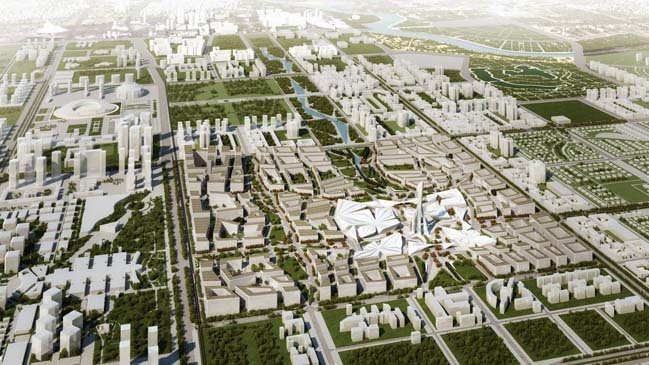
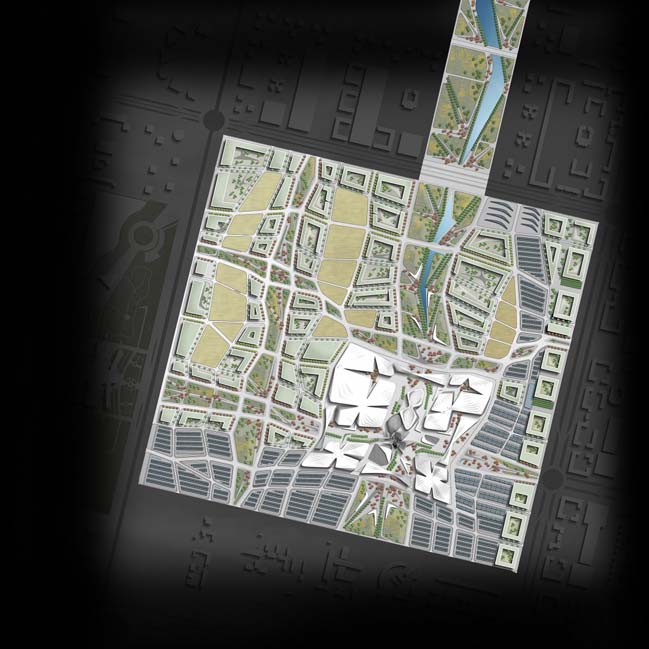
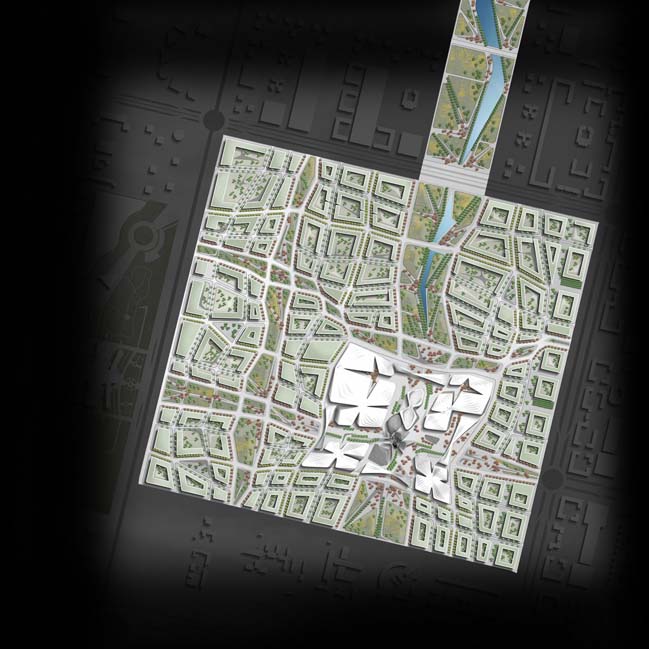
See more: archtiecture
Astana EXPO 2017 Future Energy by Zaha Hadid
02 / 06 / 2015 Zaha Hadid Architects participated in an International Competition sponsored by the Joint Stock National Company in Astana, Kazakhstan
You might also like:
Recommended post: Ferra luxury residential tower in Singapore
