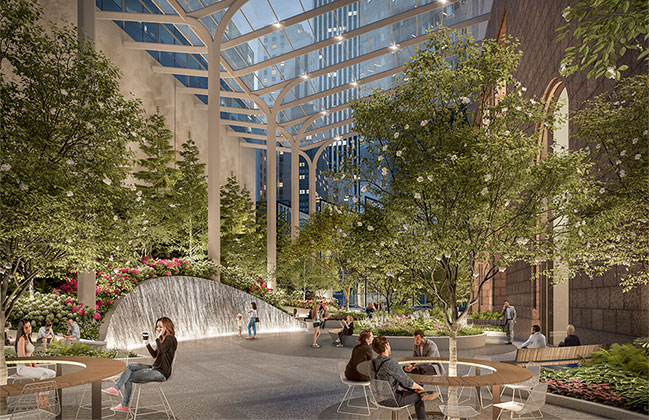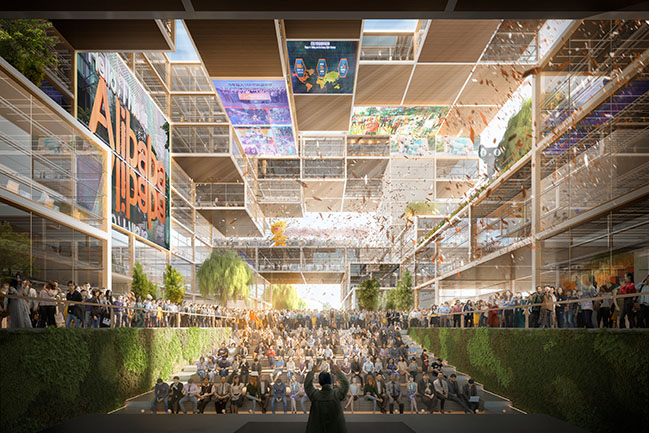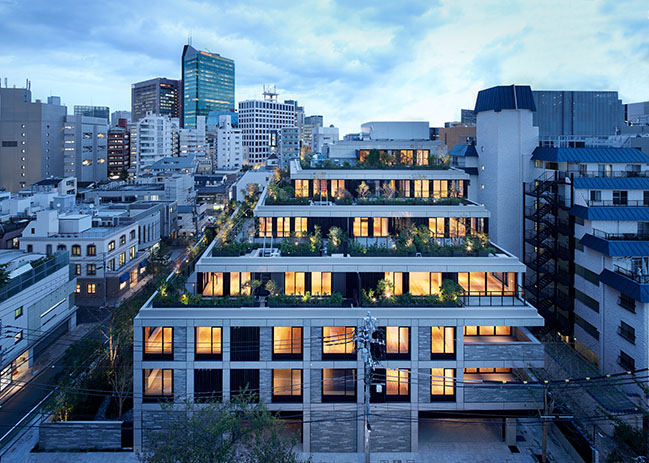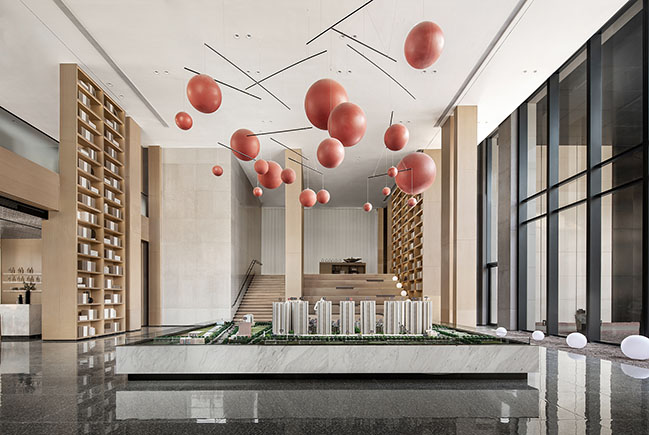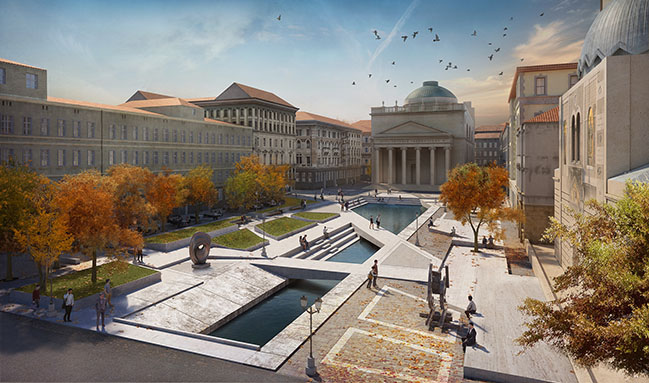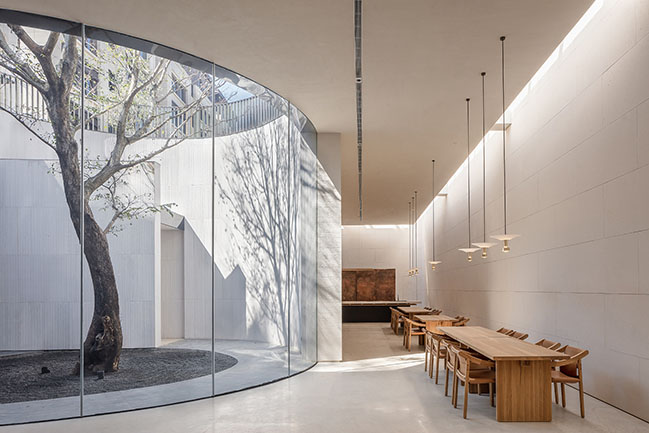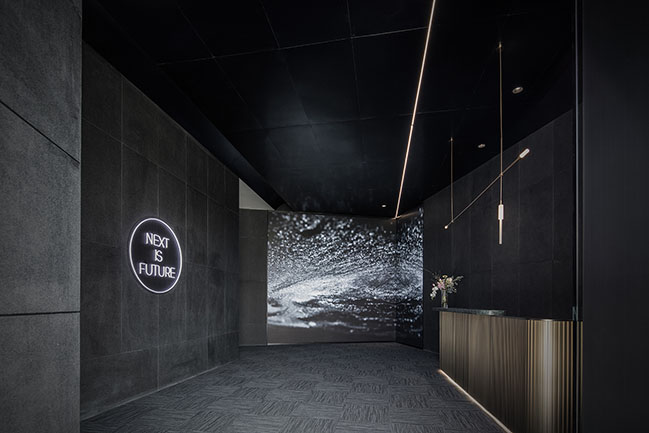01 / 10
2020
The design is based on the need to transform the former bookshop of the Ricard Camarena restaurant in a space where the spotlight is on the wine...
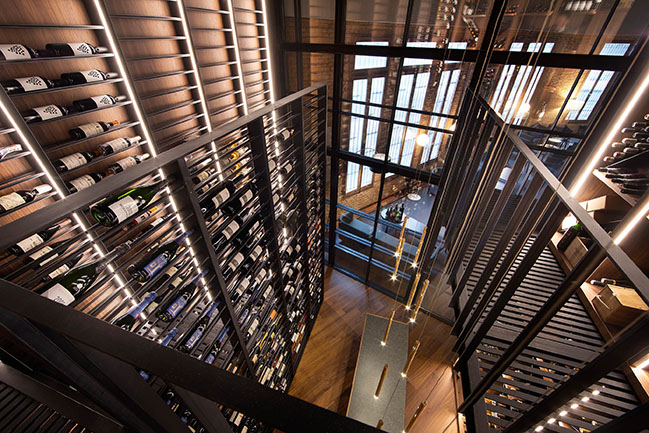
Architect: Ramón Esteve Estudio
Location: Valencia, Spain
Year: 2019
Area: 16 sq.m.
Property Developer: Camarena Experience SL
Contractor: Grupo Inserman
Building Engineer: Carolina Tarazona
RE Staff: Isabel Meyer
Photography: Alfonso Calza
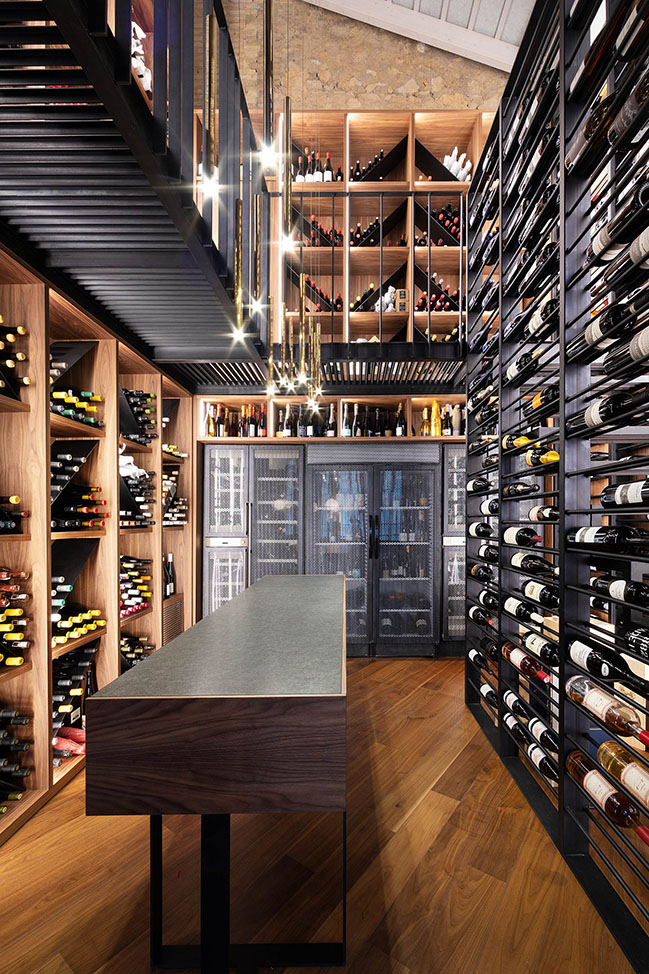
From the architect: In order to evoke the industrial spirit that pervades the Bombas Gens Centre, the design takes as a reference the National Library of France by Henri Labrouste and its steel and wood constructions.
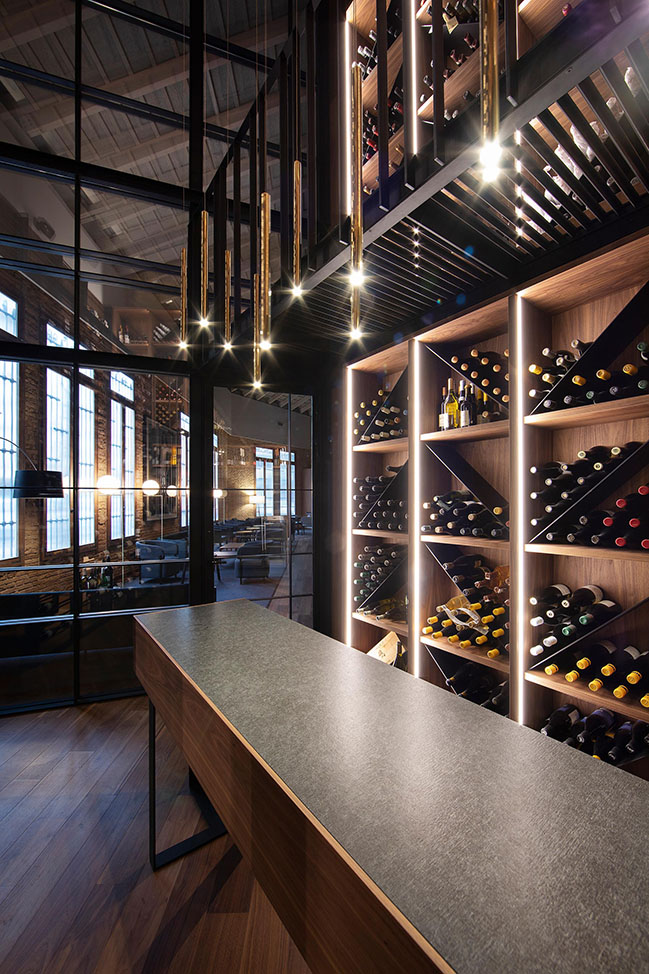
The program consists only of a diaphanous space with a loft for storage, also designed to host wine tastings. Its perimeter is covered with illuminated wooden and steel shelves where the bottles are placed, as if it were a wine library.
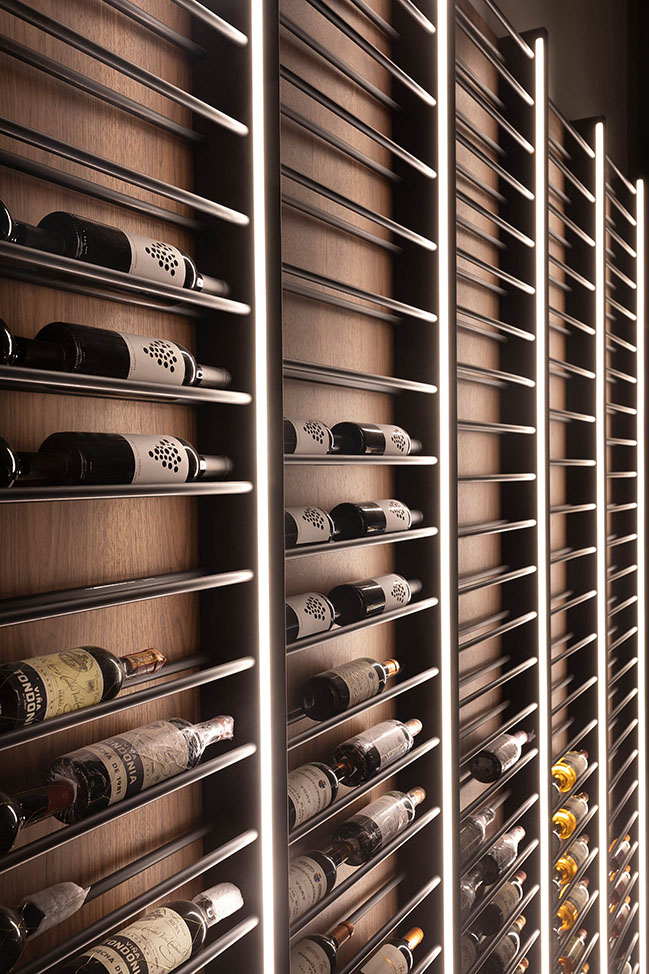
We have designed a central table to make tastings around. It is illuminated by a composition of tube-shaped lights suspended from the wooden beams at different heights.
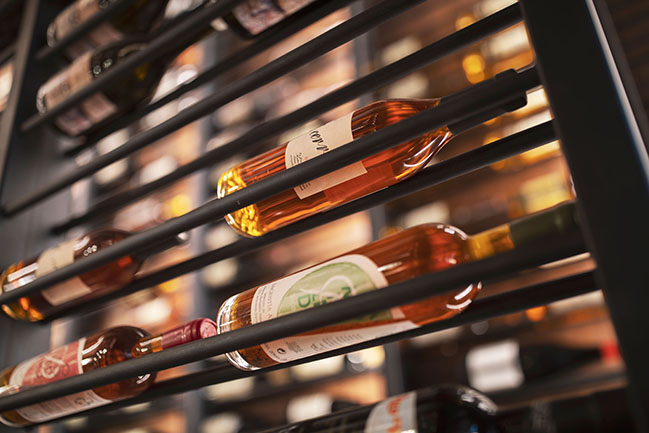
The white wine is stored at the right temperature in separated refrigerators, which are coated with a metallic sheet to fit in the interior design.
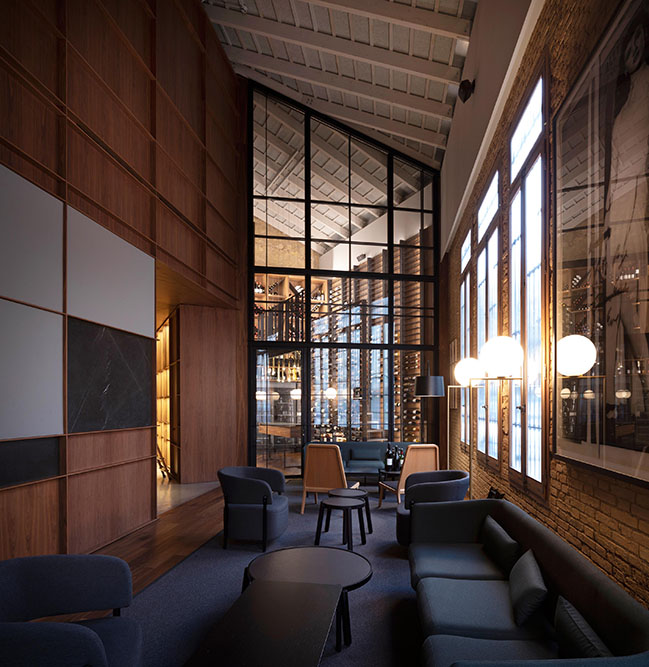
The cellar is separated from the rest of the restaurant by a glass wall that maintains the adequate humidity and temperature to preserve the wine. The use of glass generates transparency towards the restaurant reception and visually communicates the area with the customer who is enjoying a snack before the Ricard Camarena experience.
YOU MAY ALSO LIKE: House in La Cañada by Ramón Esteve Estudio
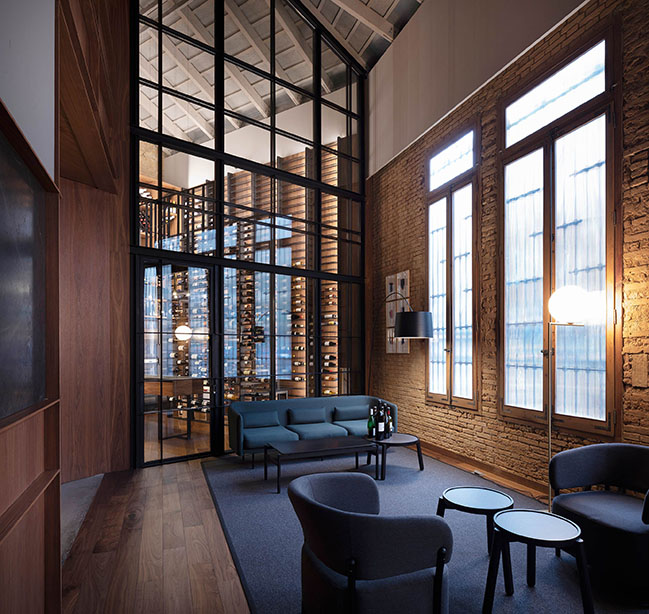
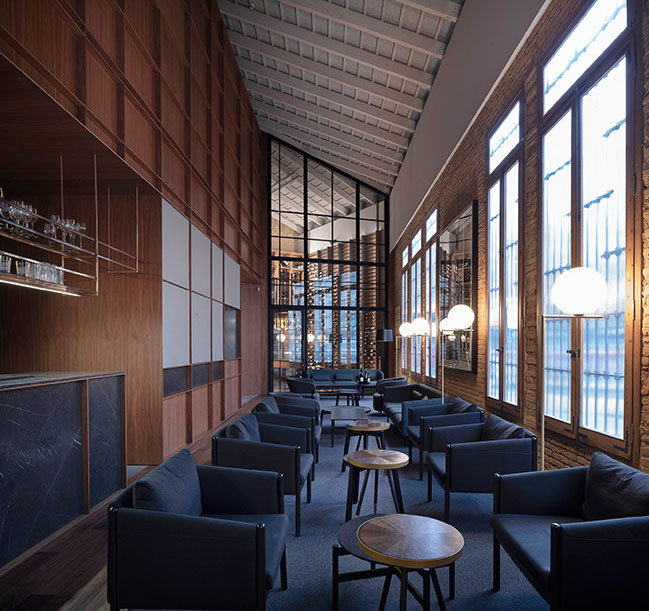
YOU MAY ALSO LIKE: Genesis Skycellar in Beijing by Superimpose
Cellar Ricard Camarena Restaurant by Ramón Esteve Estudio
01 / 10 / 2020 The design is based on the need to transform the former bookshop of the Ricard Camarena restaurant in a space where the spotlight is on the wine...
You might also like:
Recommended post: NEXT Sales Center by GFD
