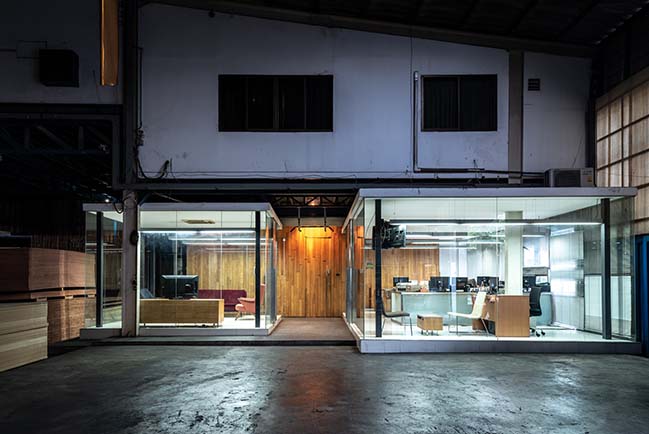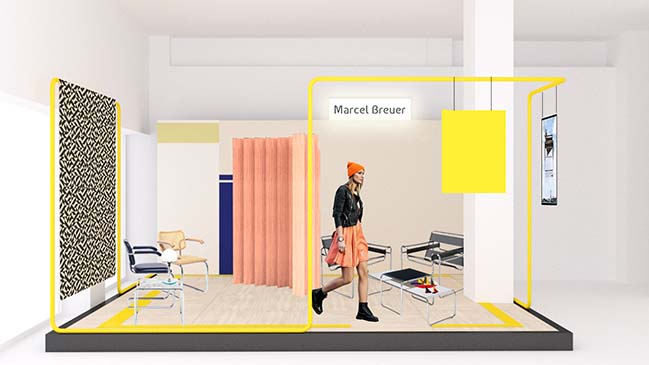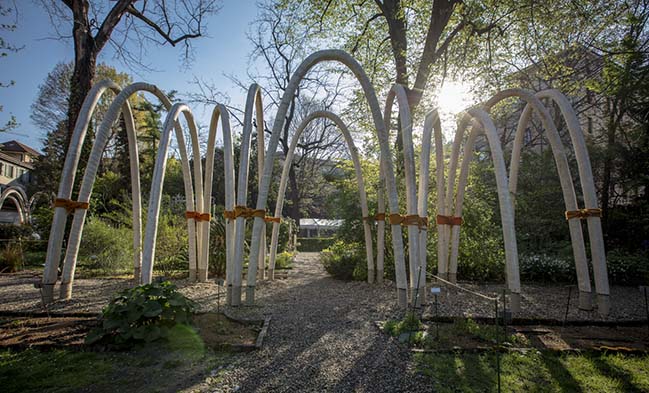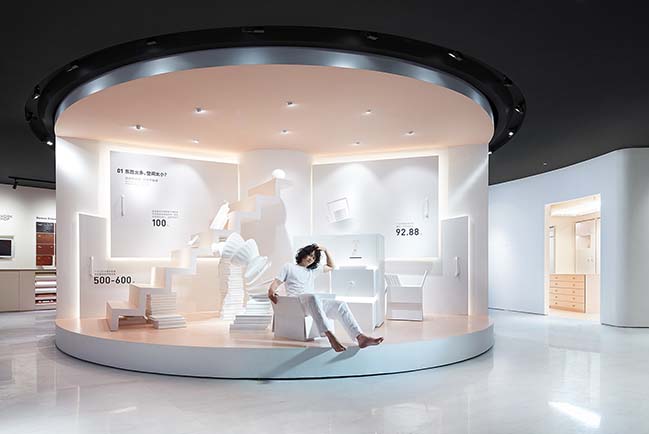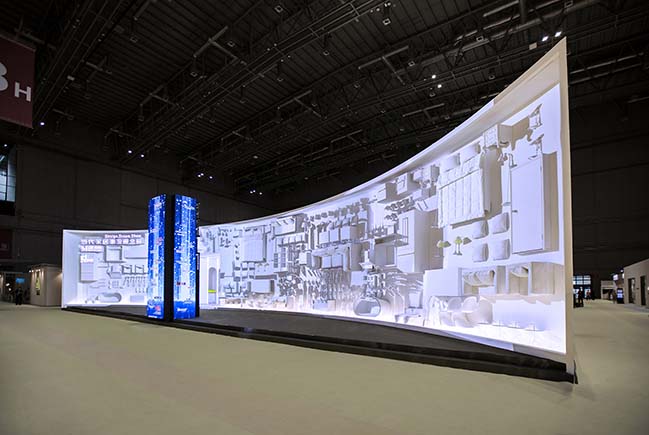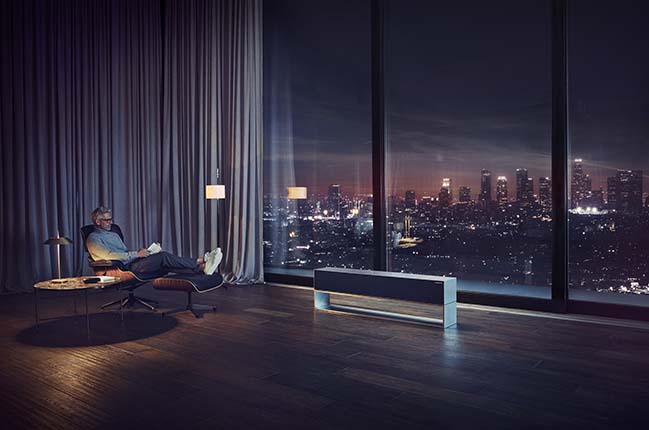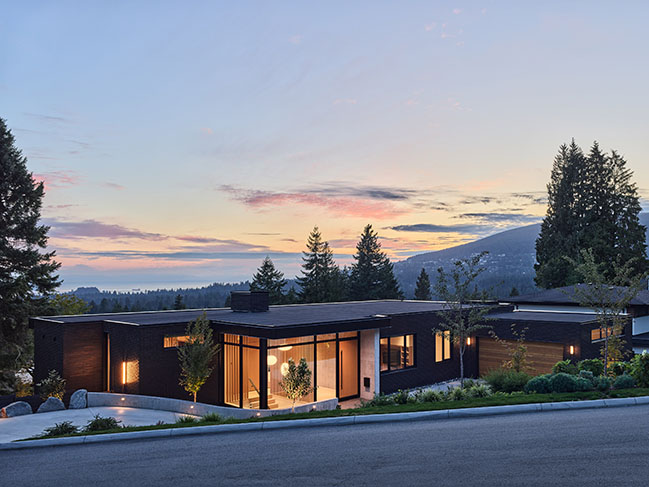04 / 10
2019
The dedication ceremony for the new Sheila and Eric Samson Pavilion on the Health Education Campus at Case Western Reserve University and Cleveland Clinic was held today. The ceremony included remarks by Tom Mihaljevic, Cleveland Clinic President and CEO; Delos (Toby) Cosgrove, former Cleveland Clinic President and CEO; Barbara R. Snyder, President of CWRU, and the architect Norman Foster.
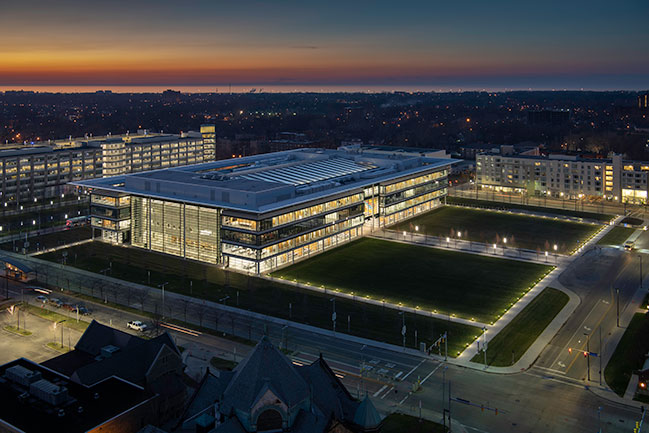
© Nigel Young / Foster + Partners
With its expansive lawns and welcoming canopy leading to a grand, naturally lit internal courtyard, the Samson Pavilion marks a significant investment in the future of health education for Case Western Reserve University and Cleveland Clinic. It is also a key part of the strategic masterplan that Foster + Partners also developed for Cleveland Clinic. The building pioneers significant innovation in health education, combining the education of students from medical, nursing and dental schools under one roof, nurturing professional and collaborative relationships between these separate disciplines, which will ultimately raising quality of care. New virtual and mixed reality programs accelerate and enhance learning.
Norman Foster, Founder and Executive Chairman, Foster + Partners said: “Cleveland Clinic and Case Western Reserve University are leading institutions. The ambitions for the new health pavilion demanded the flexibility to accommodate emerging lines of scientific enquiry and newer technologies. The growing interdisciplinary nature of education and research requires more informal meeting and debating spaces - we have designed a building that encourages collaboration and builds a platform for practical learning and knowledge sharing.”
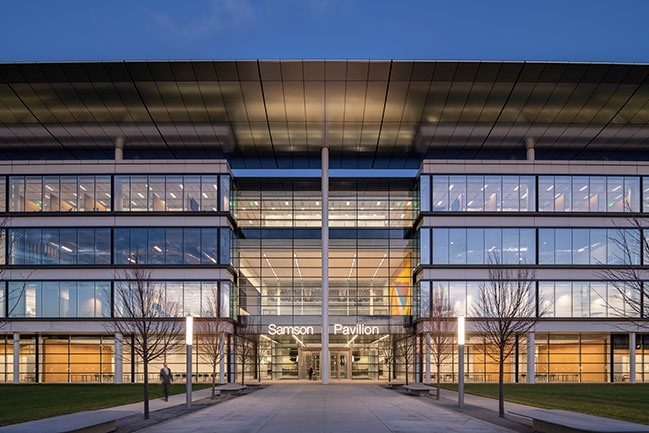
© Nigel Young / Foster + Partners
The design brings together the previously separate dental, nursing, and the university and Cleveland Clinic Lerner College medical education programs into a single, multidisciplinary four-story building that blends sympathetically with its neighbours. Key elements of each school are arranged around a large internal courtyard, maintaining their own identities, but with a series of layered shared spaces. Spatial efficiency was greatly increased through utilisation studies and analysis of teaching methods, while the creation of flexible spaces allows room for future growth. The different faculties share teaching spaces, admin areas, lecture halls, recreational areas and technical teaching facilities as well as improved building services, storage and amenities such as cafeterias and personnel support.
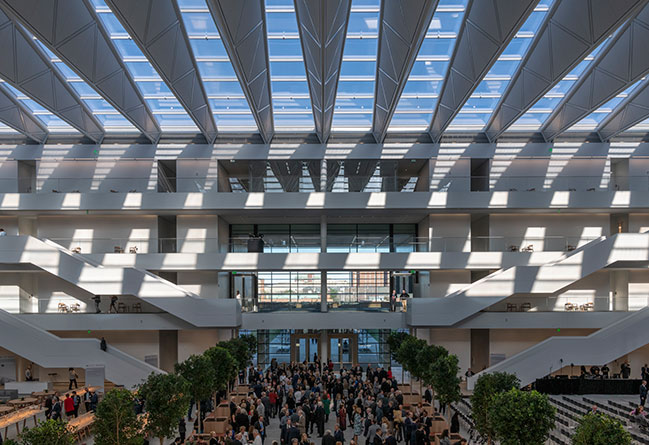
© Nigel Young / Foster + Partners
The 80-foot-high central Delos M. Cosgrove courtyard – made possible by a generous gift from the immediate past Chair of Cleveland Clinic’s Board, Robert E. Rich Jr. and his wife Mindy – is the social heart of the pavilion. Generously top-lit through linear skylights and furnished with oak tables, benches and planters designed by the practice, the space is meant for informal work meetings, chance encounters, and sharing a coffee from the nearby cafe. Ficus Nitida trees create an avenue between the east and west entrances introducing a sense of scale and calm greenery to the space. The furniture and trees can be easily reconfigured, as can the south and north winter gardens, for a wide range of events.
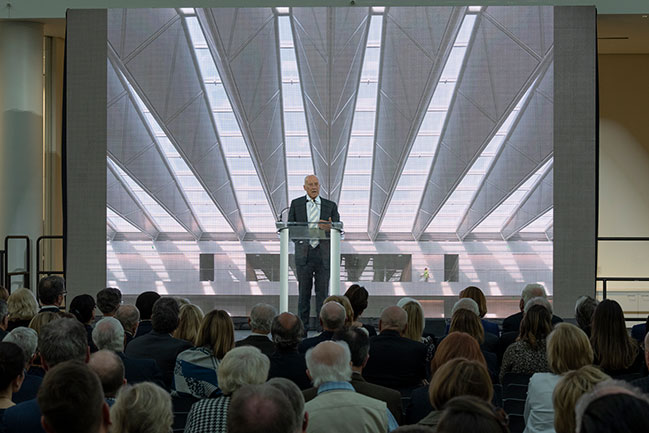
© Nigel Young / Foster + Partners
The daylight and climate analysis by Foster + Partners’ structural and environmental teams working alongside the architects informed the design of the roof of the central courtyard. The heavy snowfalls in the region drove the structural design, where the roof trusses are pitched to allow the snow to naturally slide off the glass and onto the solid infill roof around the courtyard, ultimately melting into the channels along each side of the roof. Shading is provided by the truss cladding allowing more light around the perimeter circulation spaces.
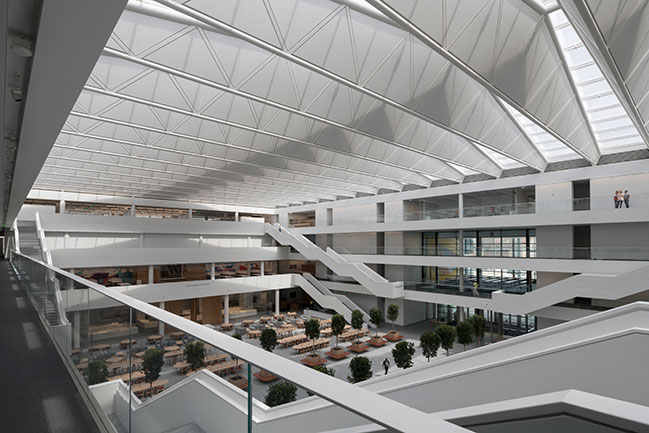
© Nigel Young / Foster + Partners
The practice has also designed bespoke furniture pieces for the library, meeting rooms, deans’ suites and other working spaces in collaboration with the clinic. The warm, timeless nature of the oak and leather materials aid acoustics and create a sense of wellbeing. The new pavilion allows students from the dental, nursing and medical schools to learn together, inspire each other, and collaborate using a combination of the latest digital technology and shared social spaces, reinforcing the building’s pioneering purpose to create better healthcare for all.
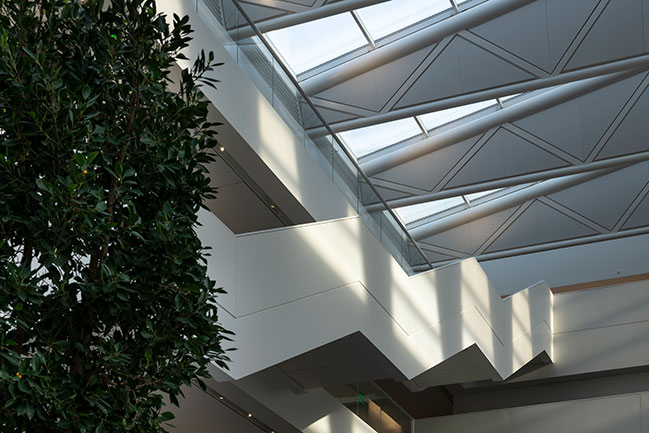
© Nigel Young / Foster + Partners
Foster + Partners completes new health pavilion in Cleveland
04 / 10 / 2019 The dedication ceremony for the new Sheila and Eric Samson Pavilion on the Health Education Campus at Case Western Reserve University and Cleveland Clinic
You might also like:
Recommended post: Vista House by BLA Design Group
