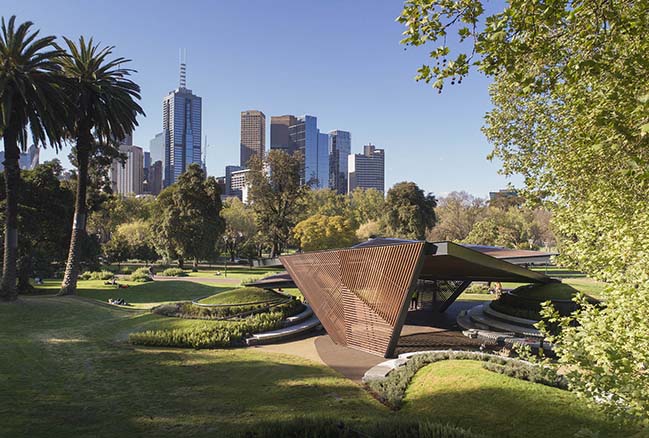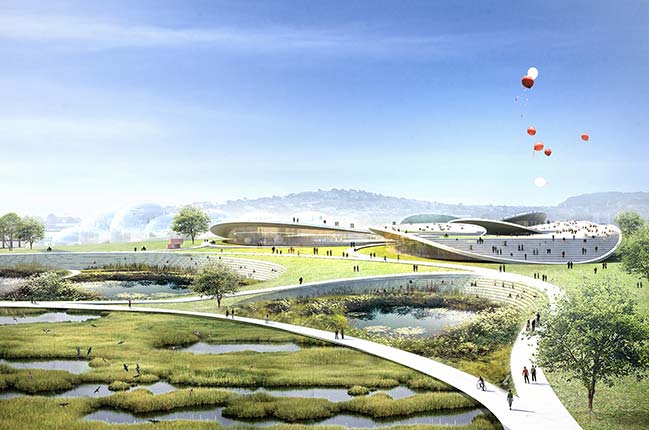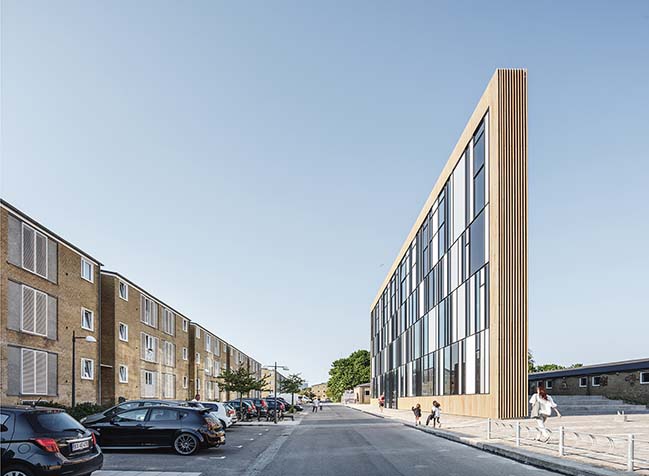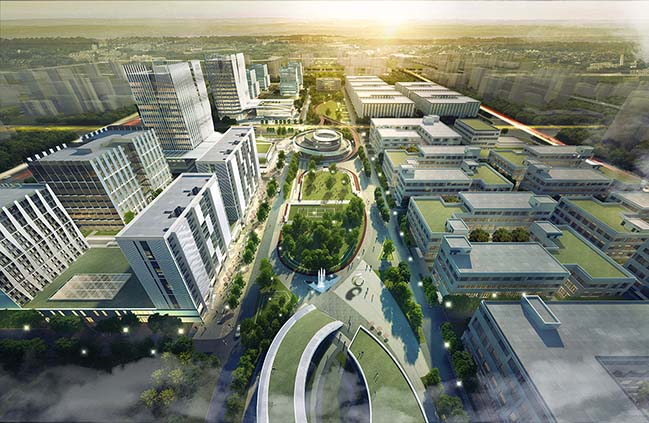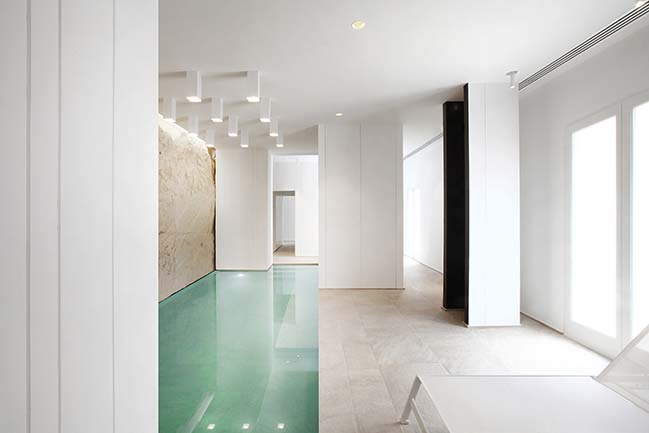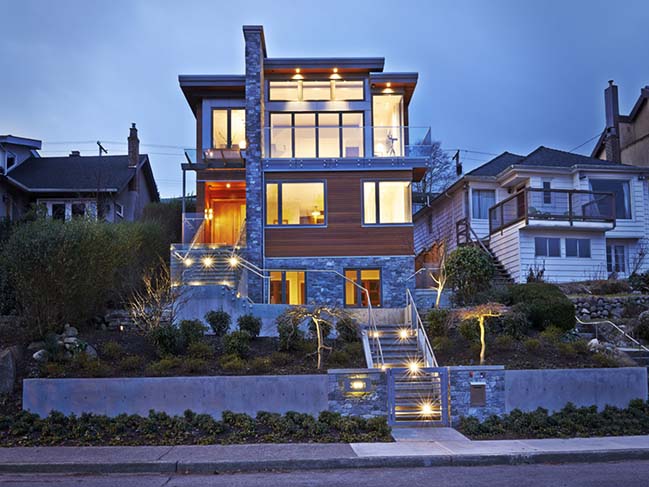10 / 23
2018
IQON will be BIG’s first project in South America and become Quito’s tallest building. The location right at the edge between city and park offers striking views of the surroundings and the volcanoes and nature beyond.
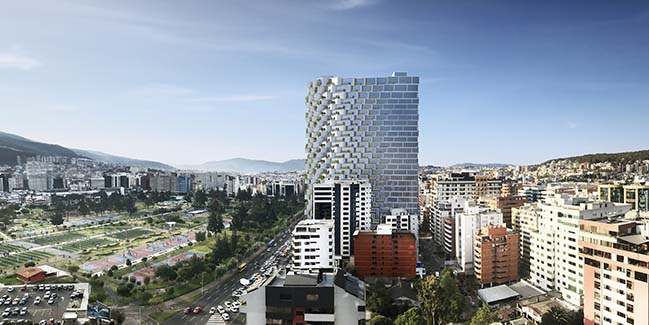
Architect: Bjarke Ingels Group
Client: Uribe & Schwarzkopf
Location: Avenida de los Shyris, Quito, Ecuador
Year: 2018
Size: 35,000 m2
Collaborators: Uribe & Schwarzkopf, Rene Lagos, Geo Estudios, Fernando Romo, Reg Hough, CPP Wind Tunnel
Partners-in-Charge: Bjarke Ingels, Thomas Christoffersen
Project Leader: Maria Sole Bravo
Project Designer: Lorenz Krisai
Project Architect: Stephanie Choi
Team: Andrea Di Pompeo, Benjamin Novacinski, Chengjie Li, Claire Djang, Deborah Campbell, Douglass Alligood, Francesca Portesine, Jan Leenknegt, Jason Wu, Josiah Poland, Juan David Ramirez, Lucia Sanchez Ramirez, Ma Ning, Magdalena Narkiewicz, Margaret Tyrpa, Megan Ng, Peter Sepassi, Rune Hansen, Rune Wriedt, Sebastian Grogaard, Sijia Zhou, Stephanie Mauer, Stephen Kwok, Terrence Chew, Tracy Sodder
Images: Bjarke Ingels Group
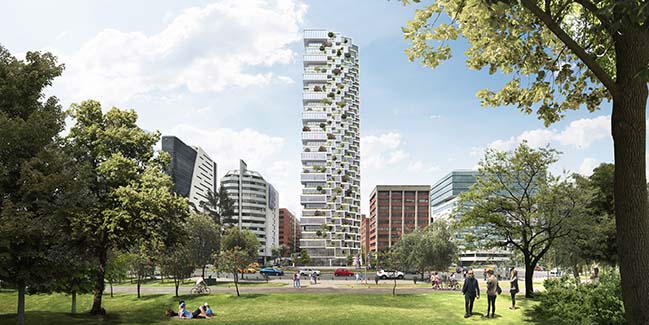
From the architect: Quito is the capital of Ecuador and one of the highest elevation cities in the world (2,820m). Its location on the equator provides unique climatic conditions: comfortable temperatures year round, a lot of rain and a consistent sunrise and sunset time. Ecuador is also the country with the most plant species per square meter in the world.
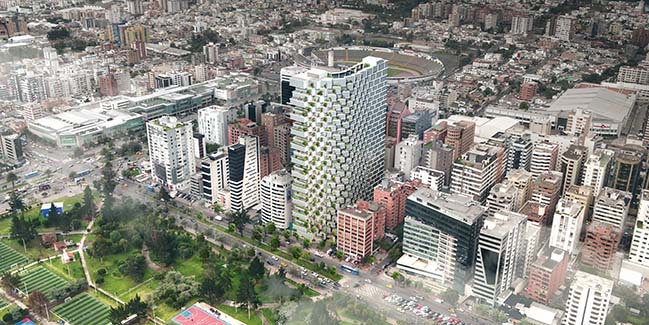
The building is made up of concrete boxes that are stacked 33 floors tall. Each box is rotated to provide the best possible views and create outdoor terraces for each apartment. At the base of the building, a cascading series of stepping terraces creates an open public plaza activated by retail spaces that will allow people to rest in the shade or access the building lobbies.
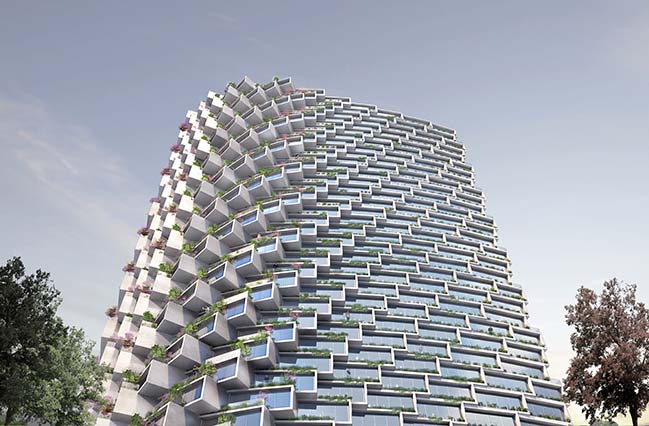
At the roof level, stepping terraces with an integrated lap pool offer residents a place to relax overlooking the city. Each floor features through-units – apartments that have terraces on both the north and south facades – which not only allows for views across the entire city, but also offers the opportunity for cross ventilation and a sense of openness.
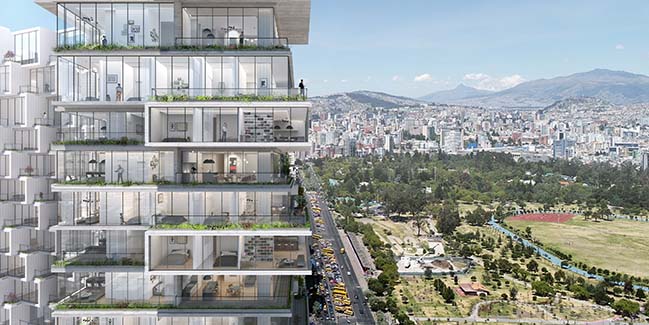
We are letting La Carolina park climb up and into the building by planting native trees and plants on the terraces: the closer to the park, the taller the trees. Each terrace will have a different species of tree. A hollow wall underneath each balcony has enough space to hold the roots of each tree. The planters become a concrete sculpture inside the apartments, which is the root zone of the tree for the apartment above.
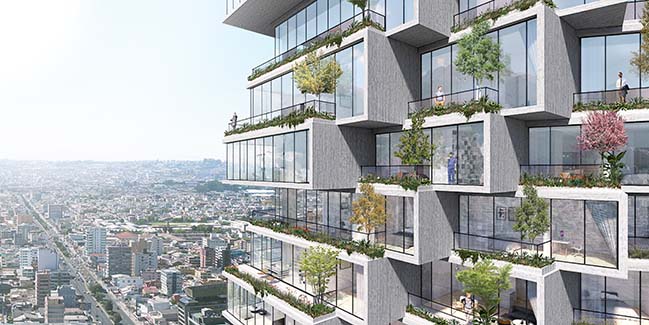
The entire façade of the project becomes a vertical display of the biodiversity of Quito. The building acts like an urban tree farm: once the vegetation planted on the terraces of the building outgrows their planters (after approximately 5 years), they can be replanted in parks all over the city. In this way the building becomes part of a green cycle – from park to building back to park. The building aims compress the unique experience of Quito into a single building to create a vertical community: La Carolina Park climbing all the way up to the penthouse.
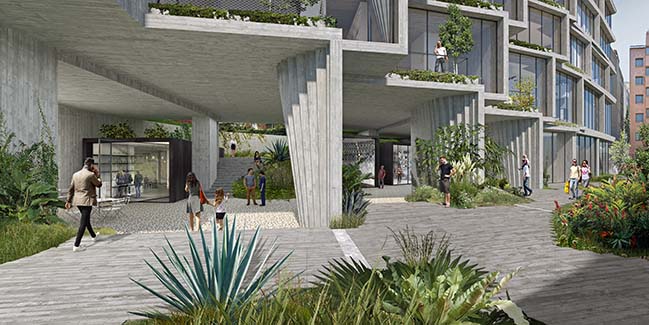
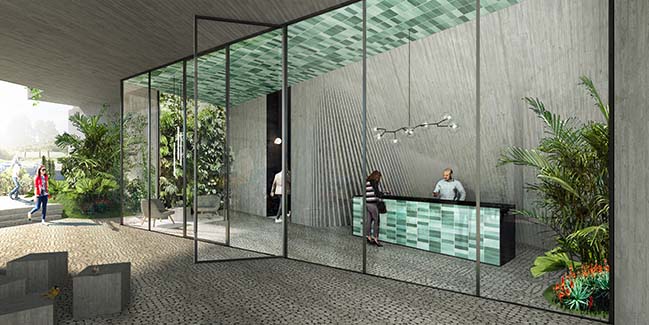
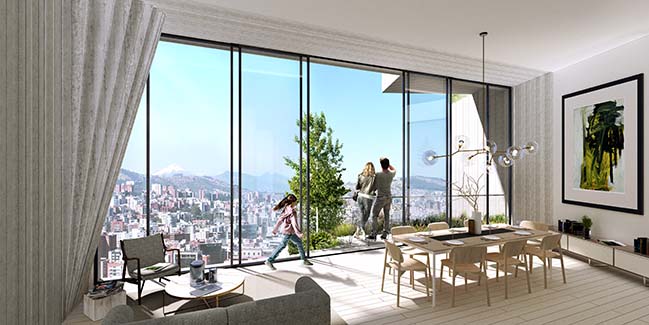
> You may also like: BIG + ONE + Sherwood vision for Islais Hyper-Creek


> You may also like: William / Kaven unveils proposal for the tallest building in Portland
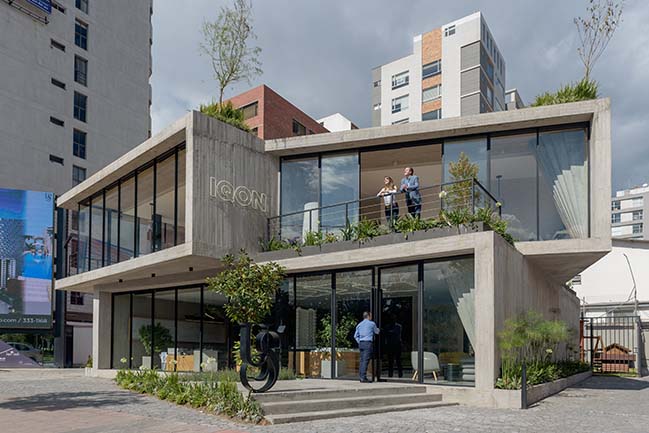
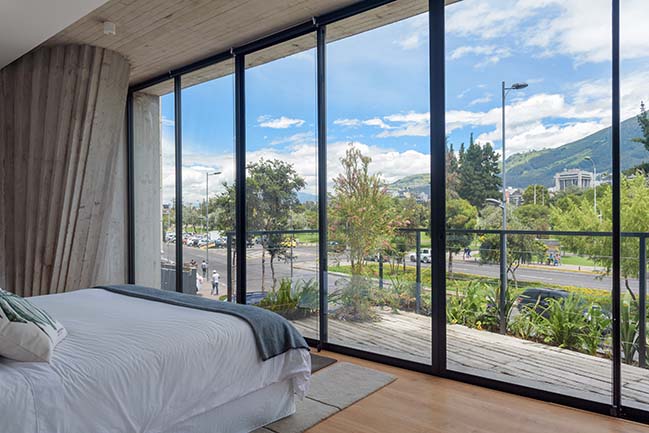
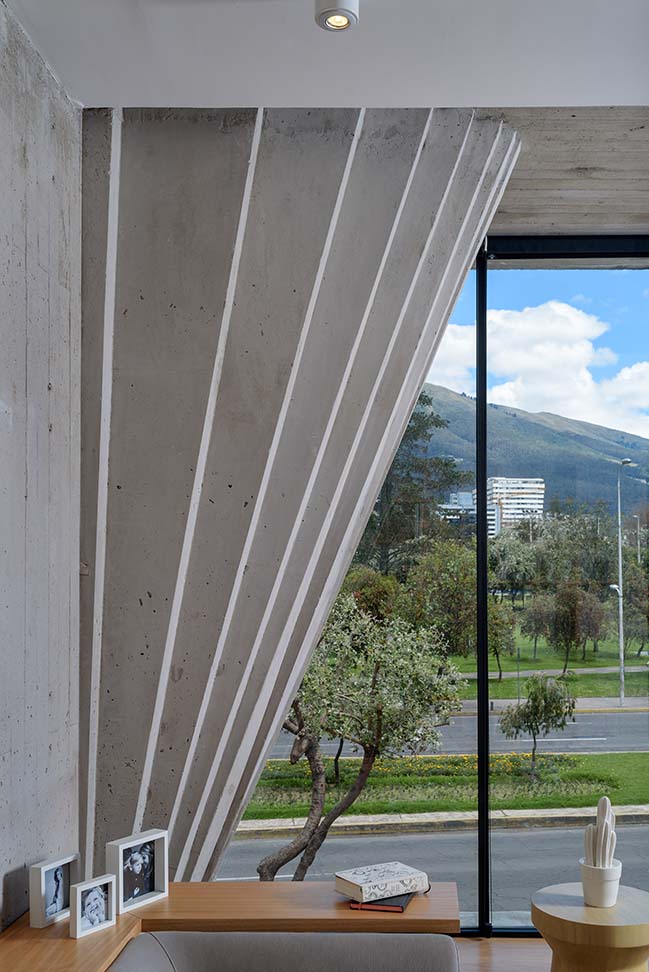
> You may also like: Elbtower - The tallest building in Hamburg by David Chipperfield Architects
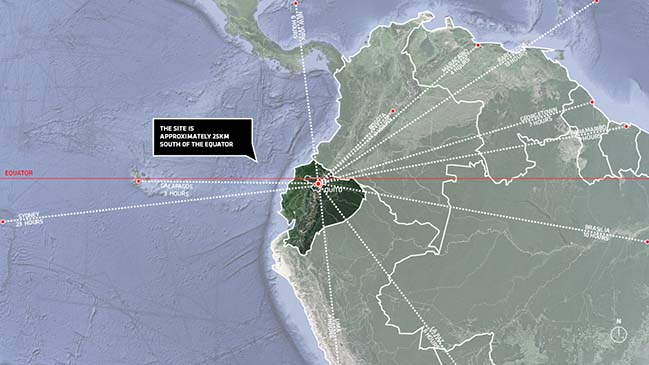
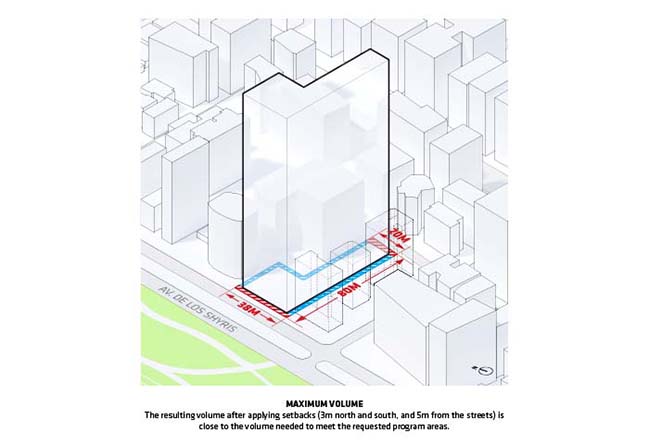
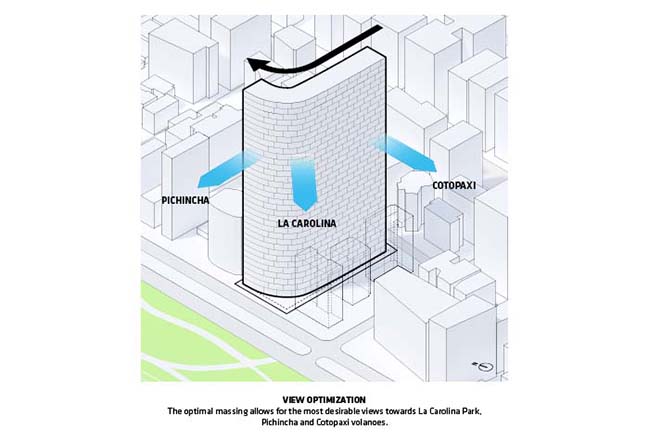
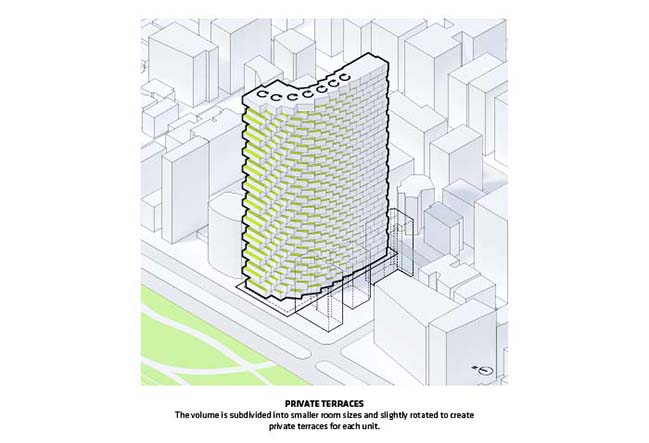
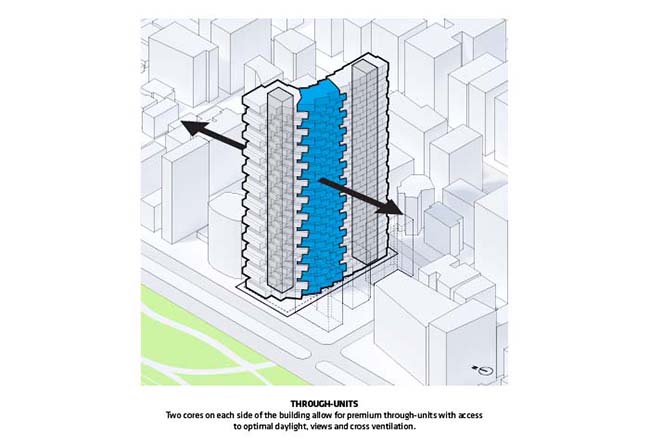
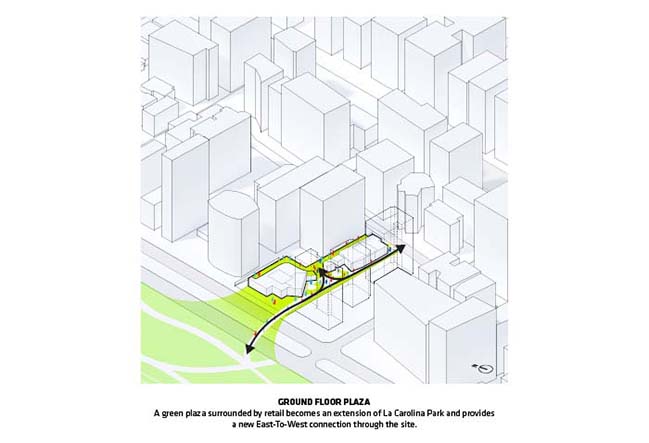
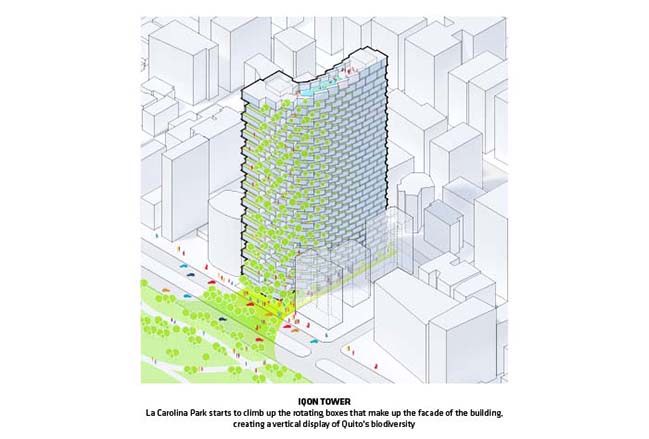
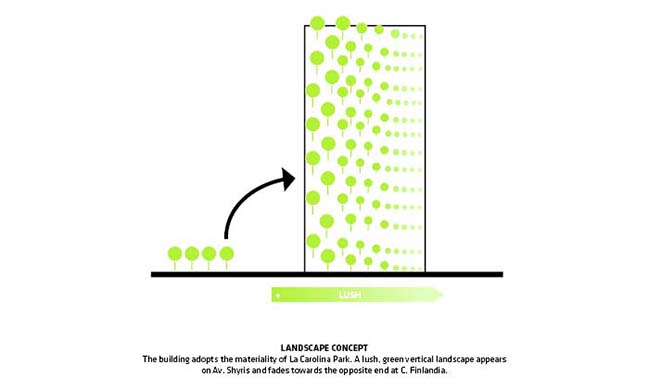
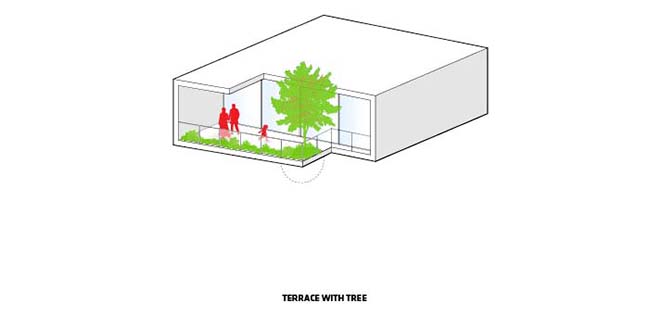
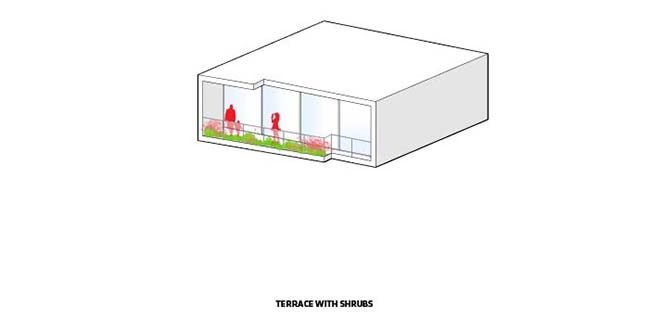
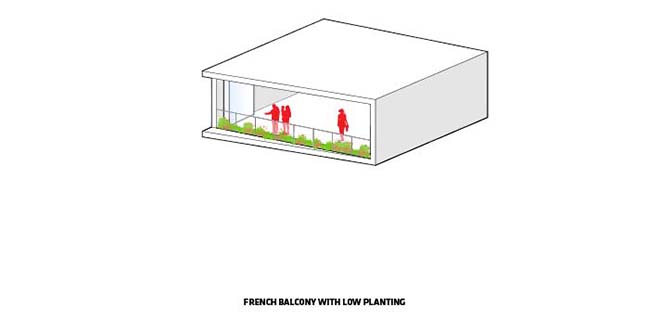
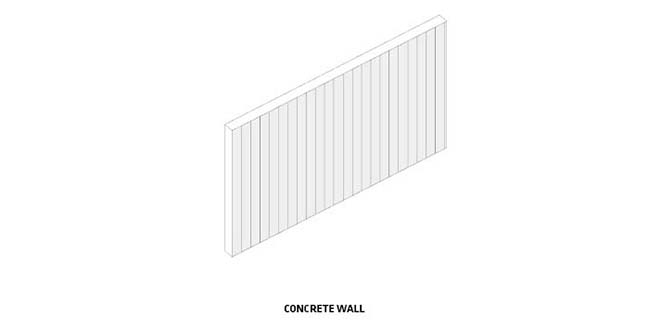
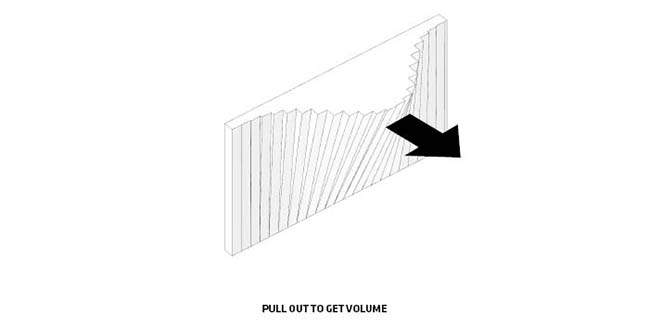
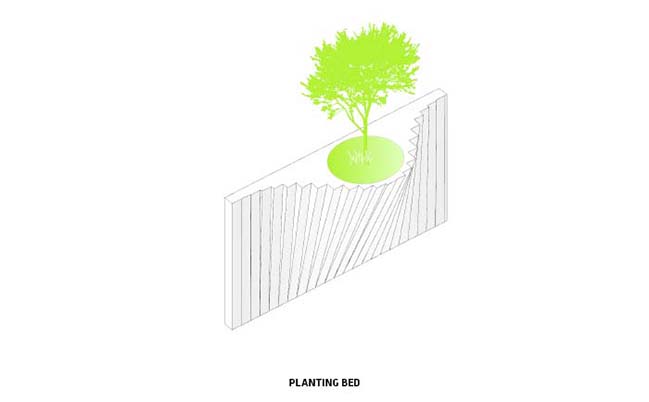
IQON - The tallest building in Quito by Bjarke Ingels Group
10 / 23 / 2018 IQON will be first project of BIG in South America and become Quito’s tallest building. The location right at the edge between city and park offers striking views of the surroundings
You might also like:
Recommended post: Puget I Modern house by John Henshaw Architect Inc. (JHA Inc.)
