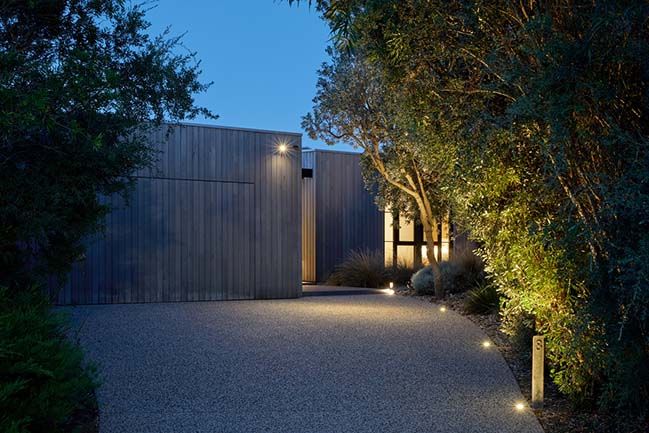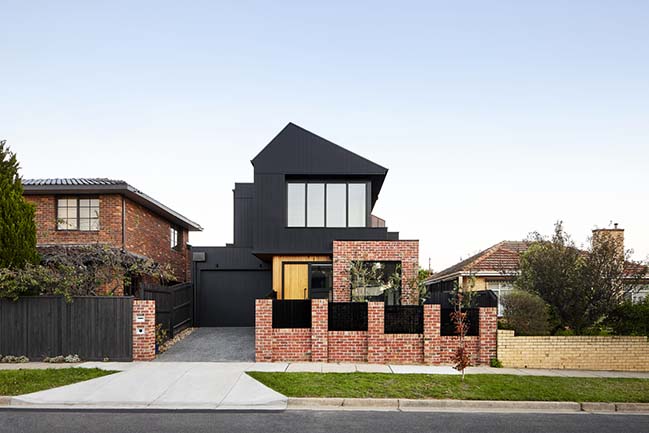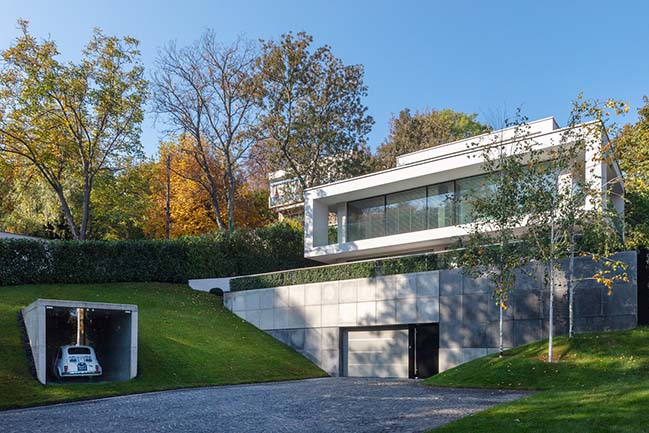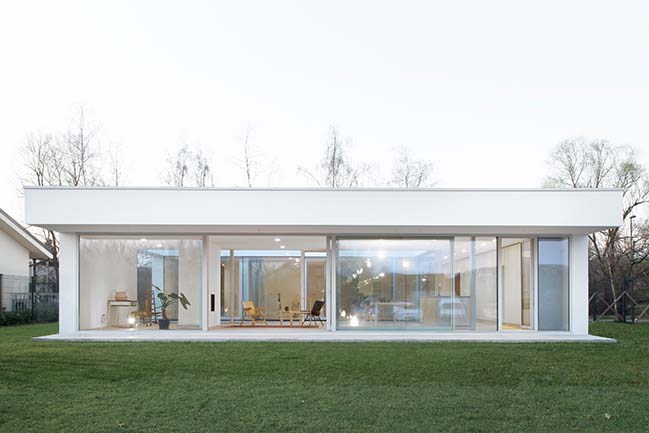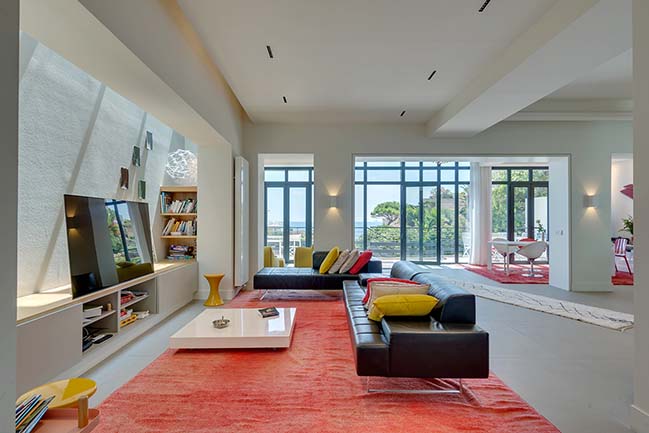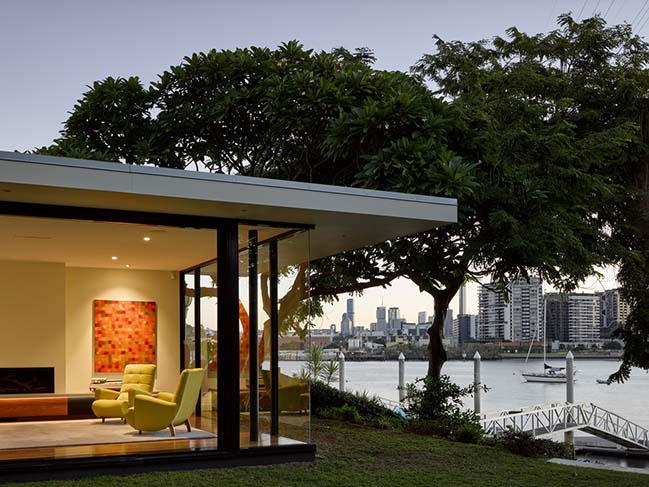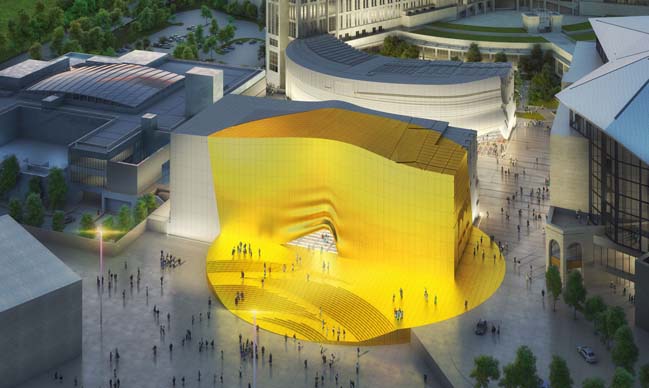06 / 29
2019
The objective of this project was to create a contemporary space that is functional, comfortable, and with a touch of luxury, as the owners with two young boys needs to enjoy both their private family life and also gatherings with friends.
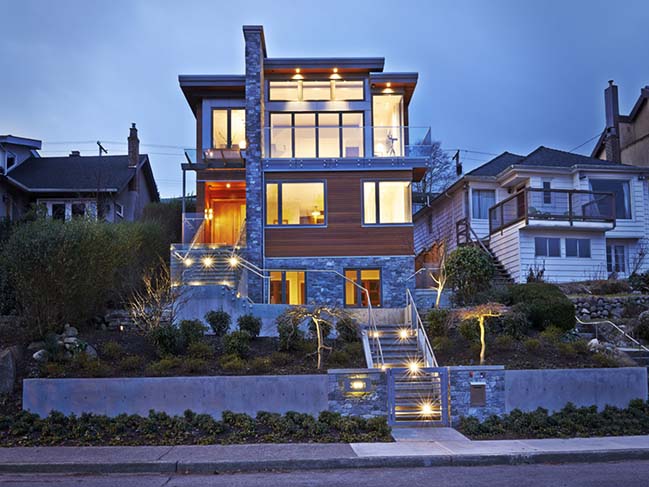
Architect: John Henshaw Architect Inc. (JHA Inc.)
Location: Vancouver, Canada
Year: 2014
Project size: 2,900 ft2
Photography: Erich Saide
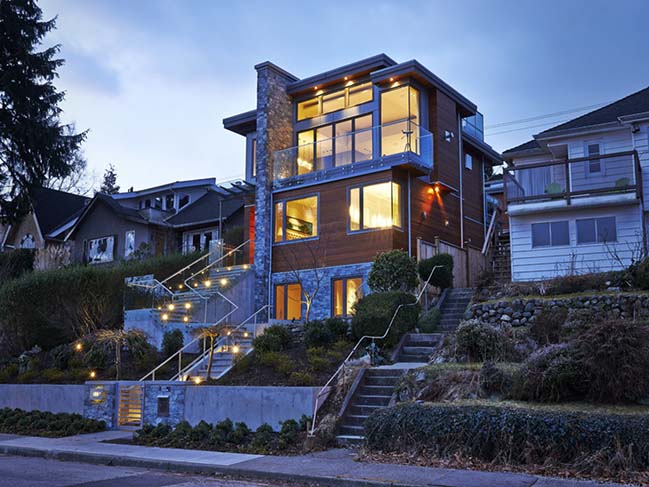
From the architect: The team was able to fit all of owner’s specifications into a relative tight floor space at less than 2,900 square feet. To capture the best views, the large principle space with a generous kitchen is placed on the top floor with roof top deck; while a compact workstation, powder room, and a functional pantry have also been configured at this level. Master bedroom with a spa style bath and a second en-suite bedroom are located at the entry level.
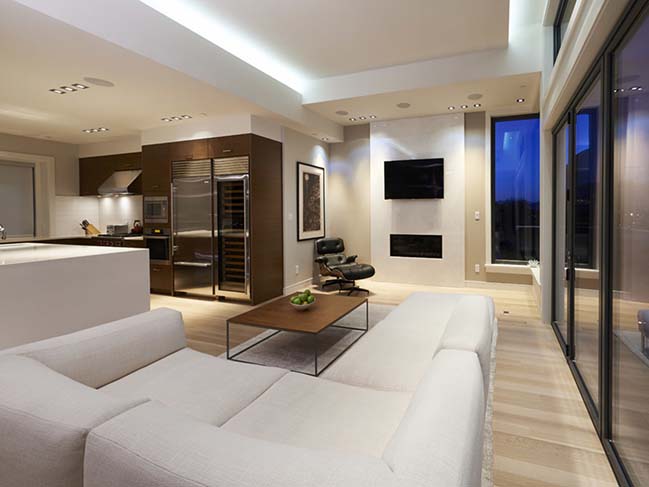
Basement consists of functional essentials, an office and guest bedroom in additional to a good size recreational area can be used as play station, home theatre, and also host sleepovers for the kids and their friends. Lighting is the unsung hero for this project. The lighting design showcases all architectural components while provides functional use and pleasing aesthetics.
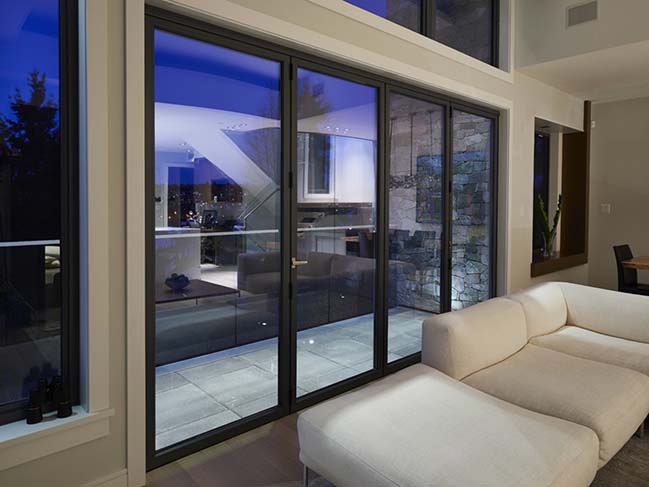
Scope of Work: Programming and pre-design, Schematic Design. Design Development, Construction Administration, Post Construction, Others – Appliances Selection, Plumbing Specification, Lighting Design, Luminaire Selections, Furnishing, Window Coverings
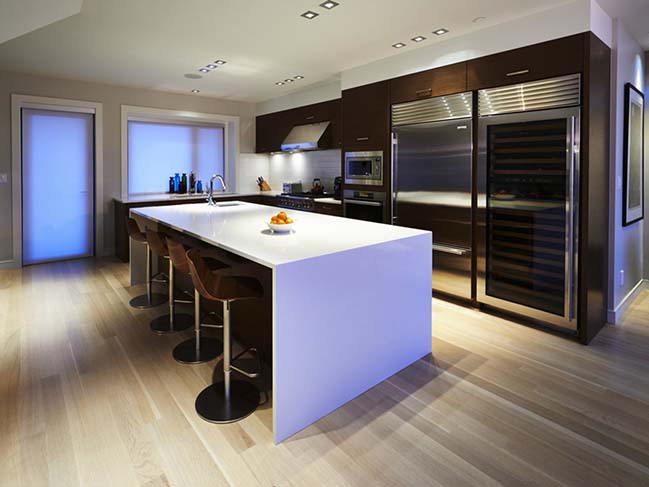
YOU MAY ALSO LIKE: Mullet House in Vancouver by RUFproject
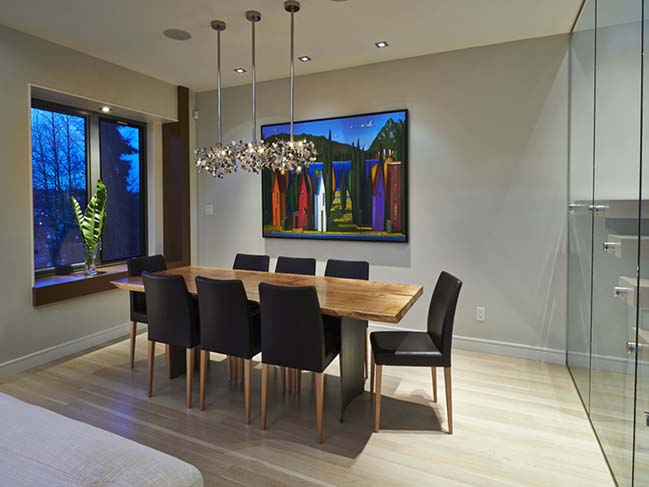
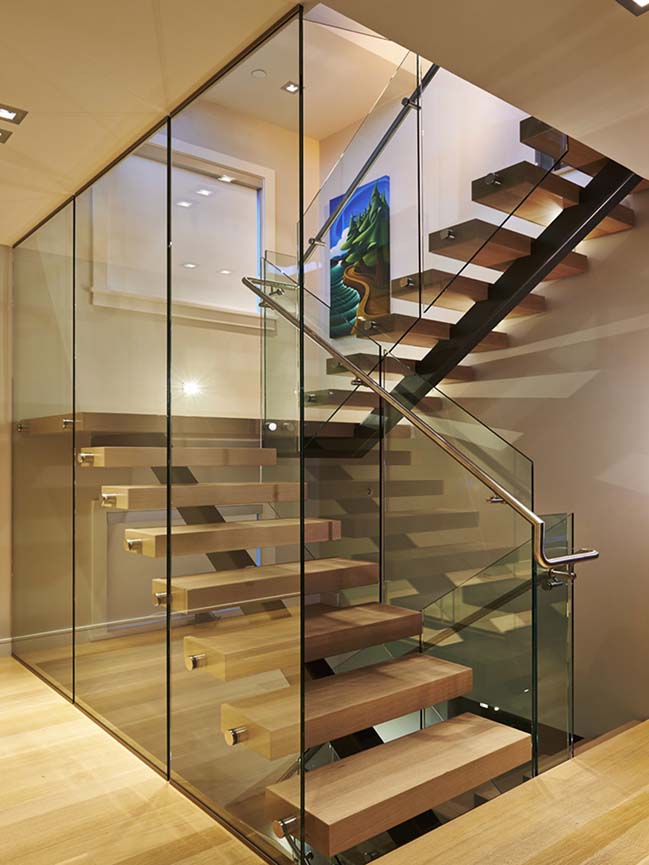
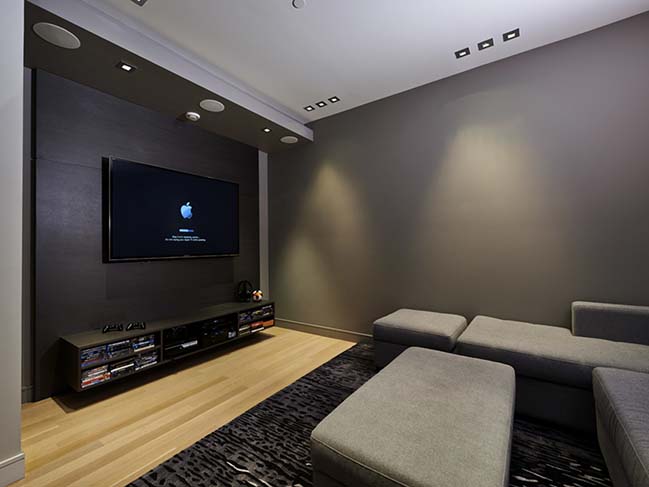
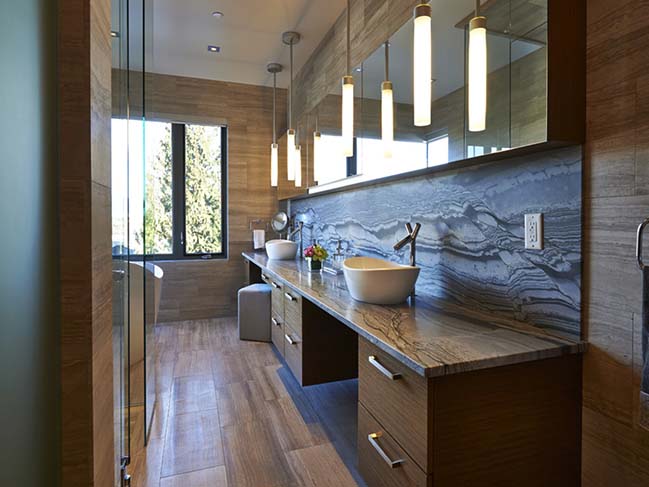
YOU MAY ALSO LIKE: Saint George House in Vancouver by Falken Reynolds Interiors
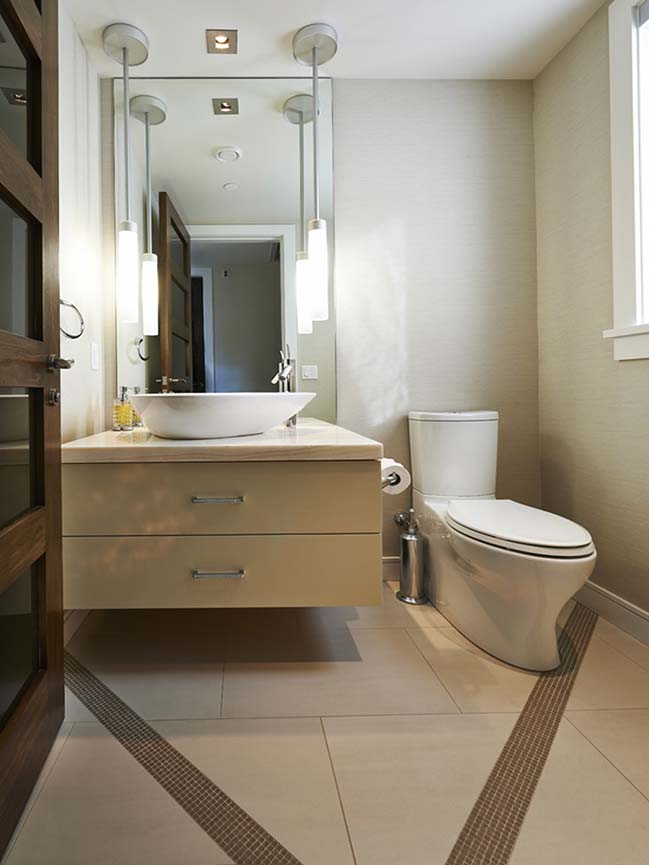
Puget I Modern house by John Henshaw Architect Inc. (JHA Inc.)
06 / 29 / 2019 The objective of this project was to create a contemporary space that is functional, comfortable, and with a touch of luxury, as the owners with two young boys...
You might also like:
Recommended post: Entertainment Complex in Seoul by MVRDV
