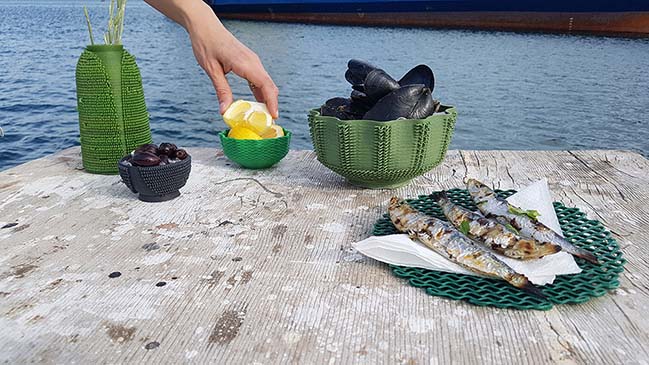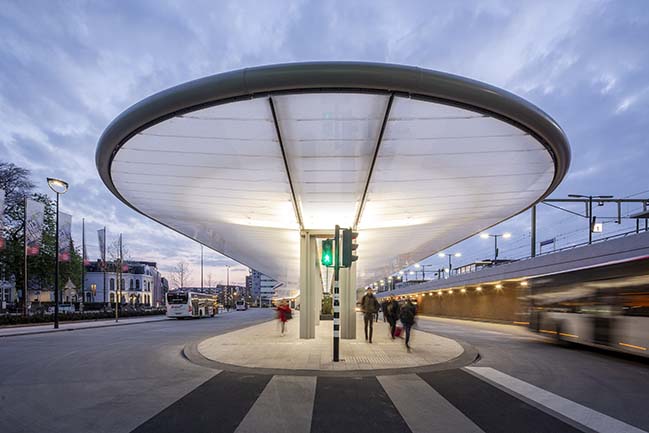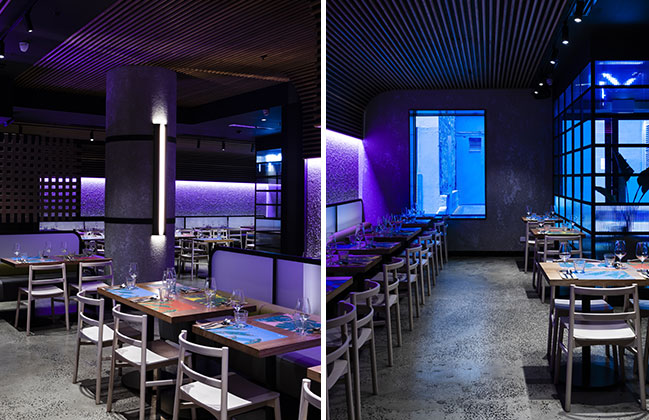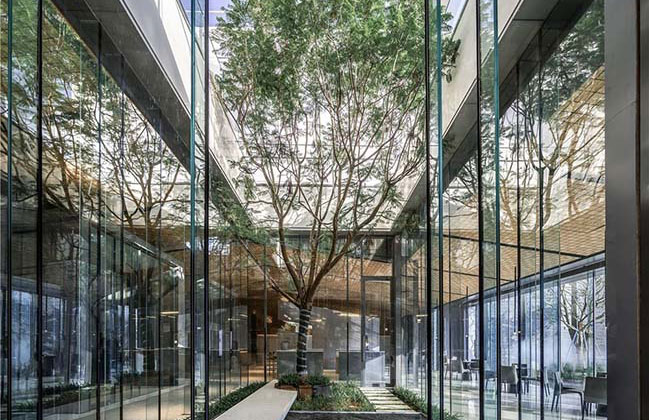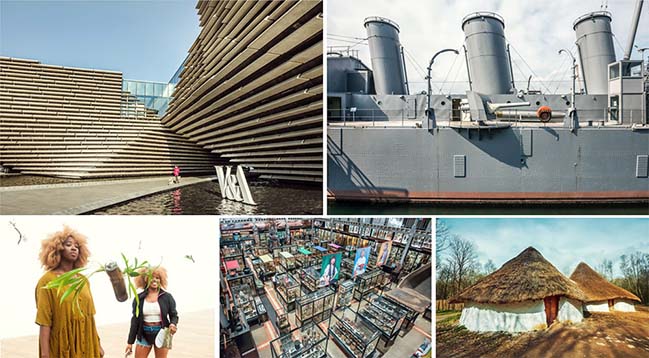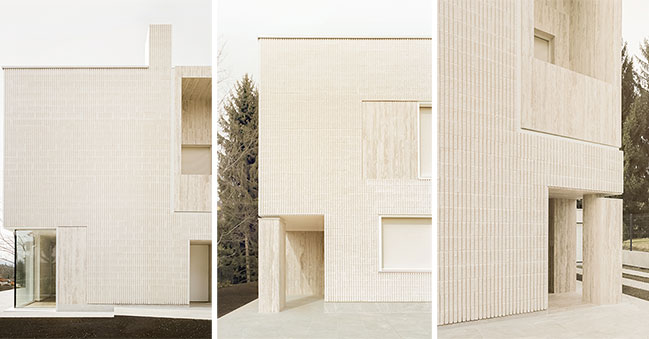05 / 02
2019
The project CHILHOOD HOME is located in Saint-Genis-Les-Ollières, Rhône, France. It's composed to a nursery, a recreation center and a maternel assistant's relay.
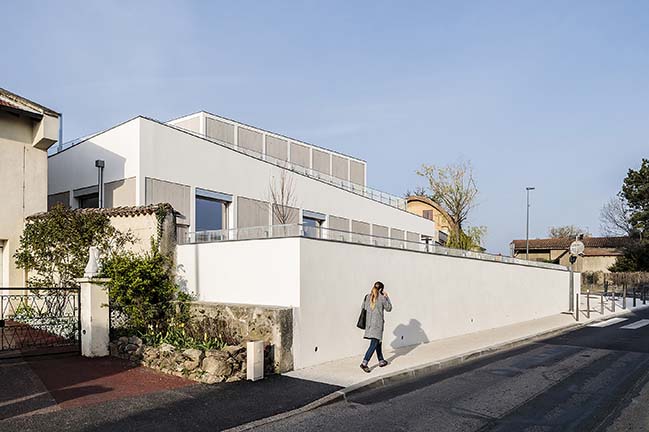
Architect: Y.Architectes
Clients: Commune de Saint-Genis-Les-Ollières
Location: Saint-Genis-Les-Ollières, Rhône, Rhône-Alpes, France
Year: 2019
Gross built area: 1,100 sq.m.
Design Team: Yann FONTAINE, Yann DROSSART, Thibaut DURY, Gaetane Borne, Camille Couval, Fabien Merveilleau, Eva Magnin
Photography: Brice ROBERT
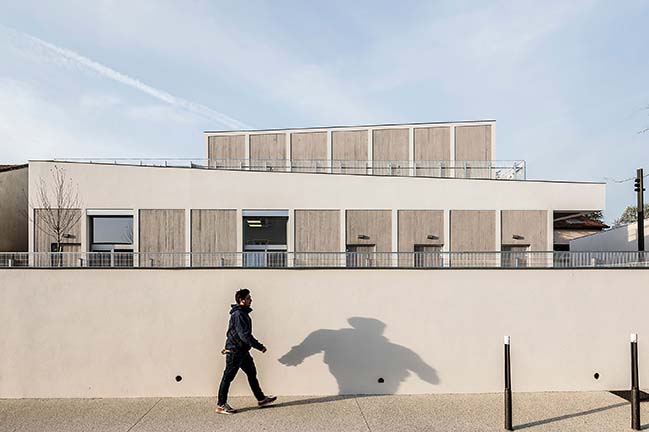
From the architect: It was built in a residencial district, at the limit with the town center, and it creates links with others publics equipments. After an urban analysis, which reveals an urban pedestrian network linking the various public squares of the municipality, the project is developed as a continuity of the urban plot with two new public squares in front of each entrance of the equipment and a pedestrian way to link them.
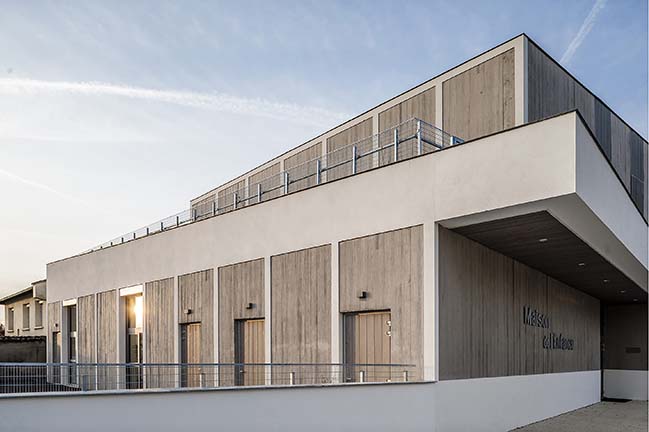
The first architectural principe is a game of various layers, with variations of acroteria, making it possible to make transition between the different surrounding typologies.
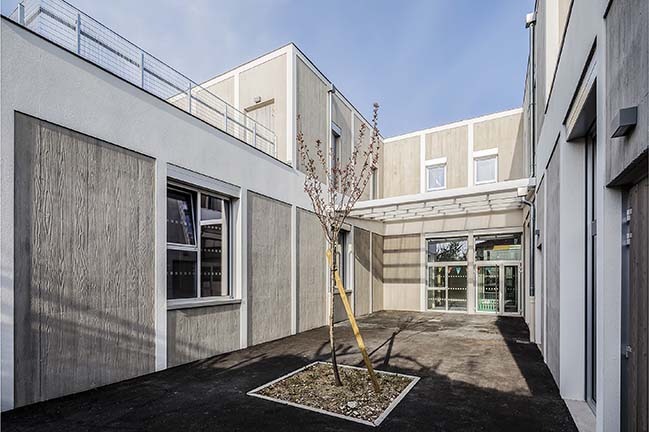
The building, made of concrete, imposes its form of a public equipment, while integrating in a subtil way in its environment. A white concrete facade frame lighten the overal shape, while highlighting the stamped concrete imitating the wood. Conversaly, all exterior doors are lined with wood to make them dissappear.
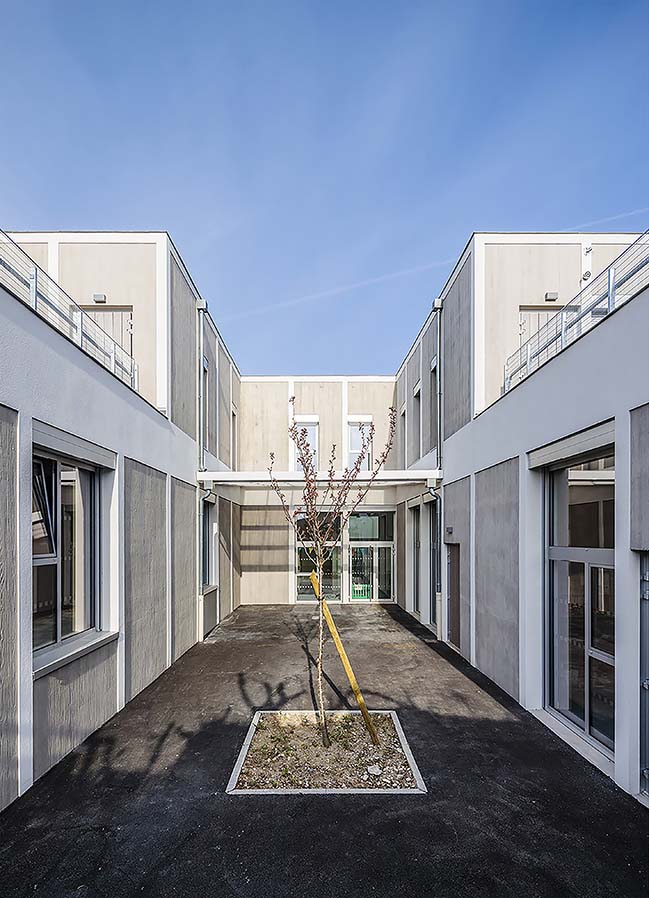
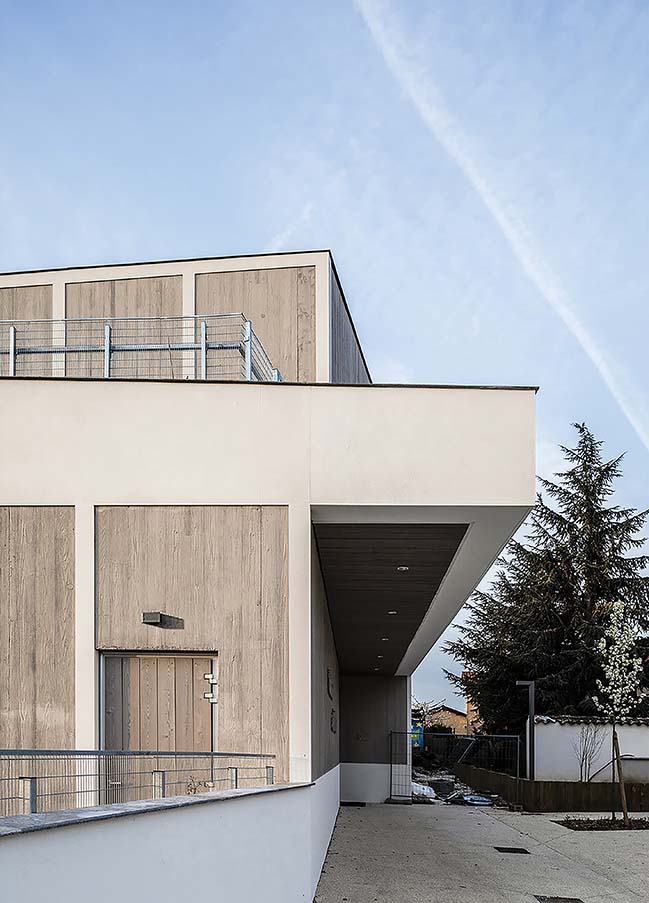
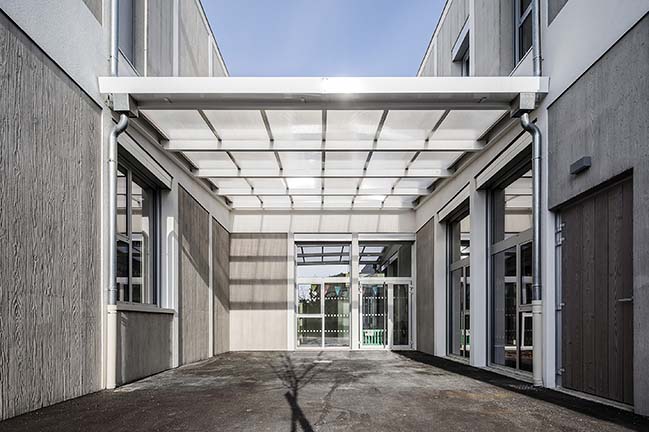
YOU MAY ALSO LIKE: Courtyard Kindergarten in Beijing by MAD Architects
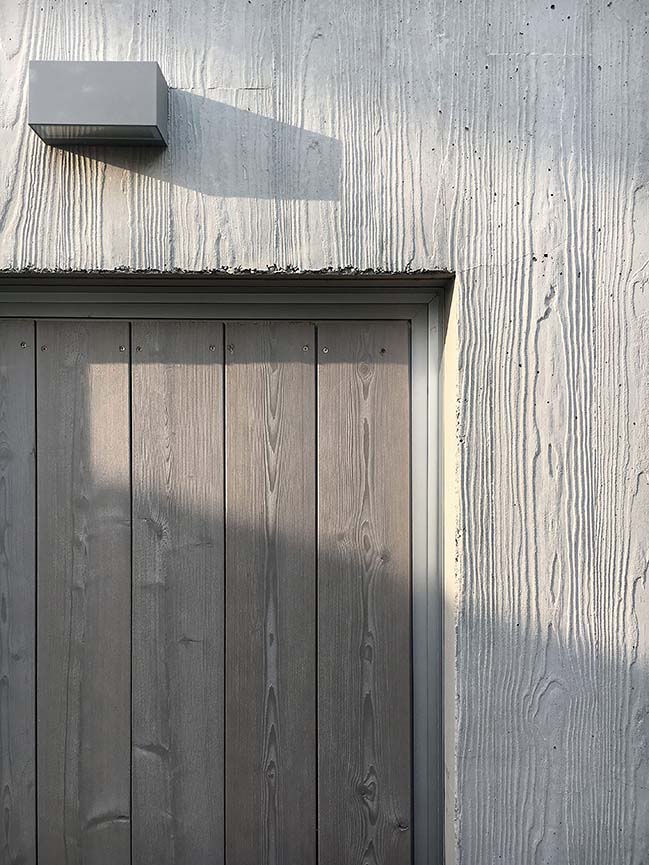
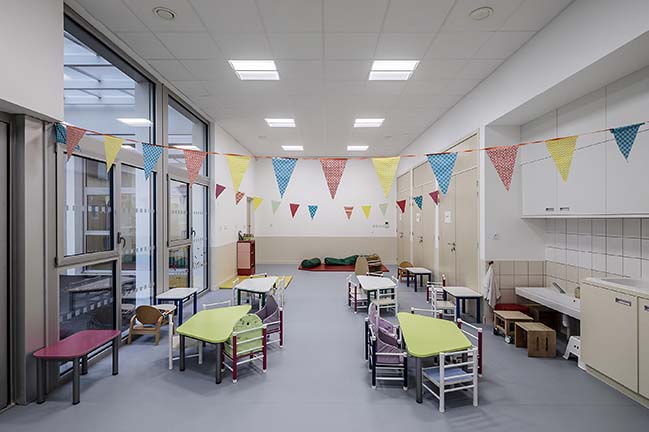
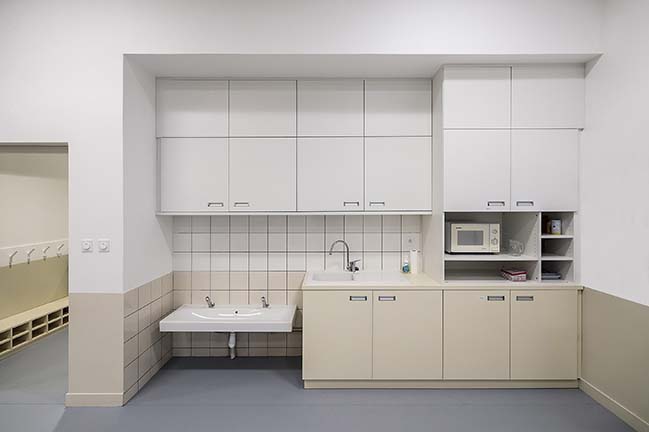
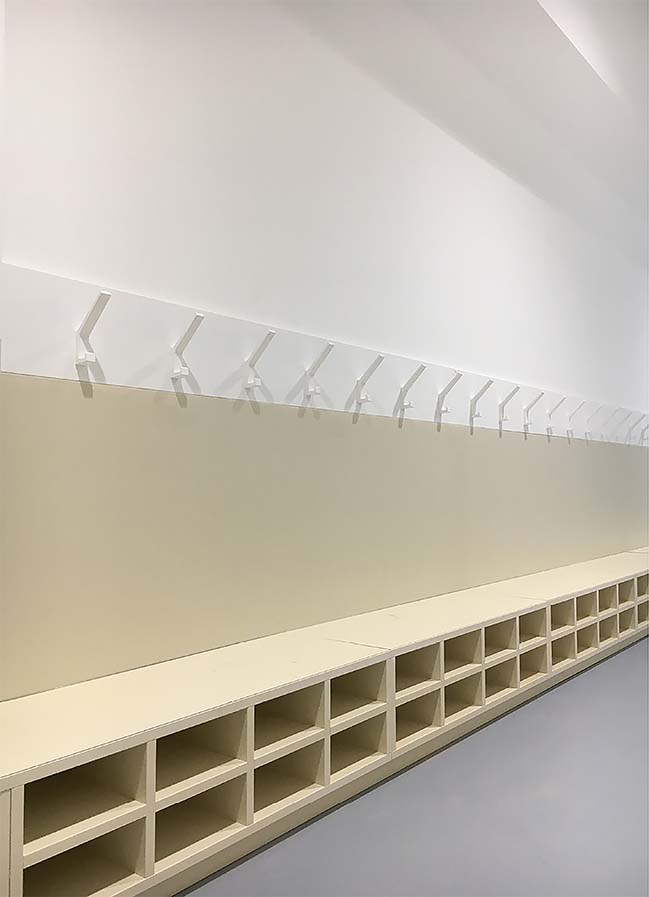
YOU MAY ALSO LIKE: Yellow Elephant Kindergarten by XYstudio
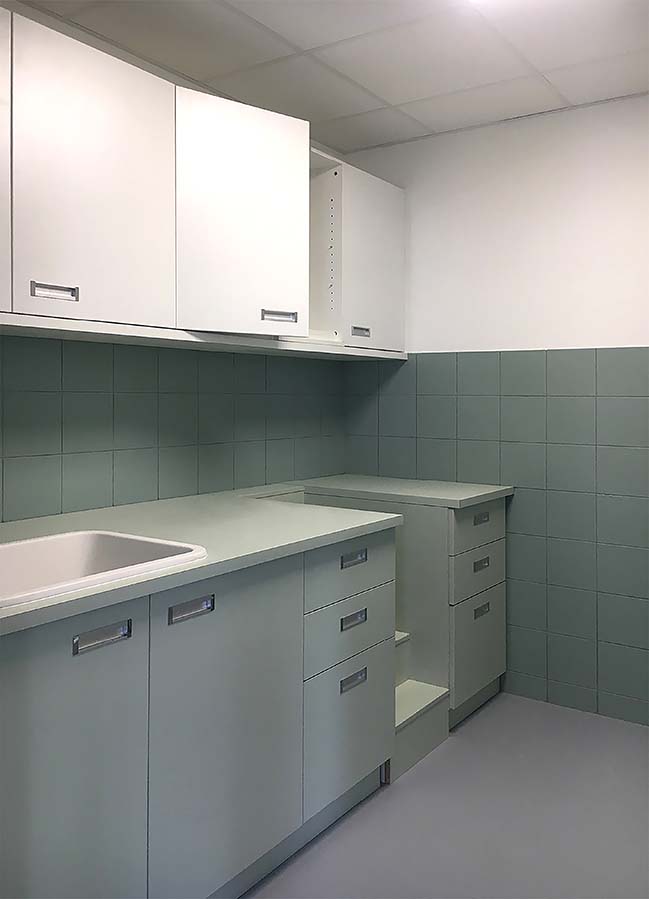
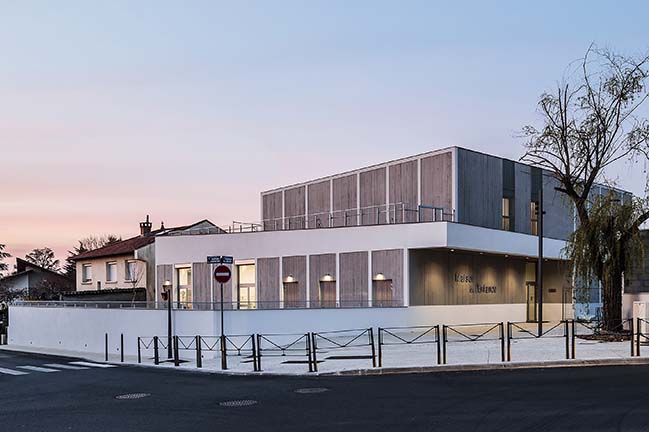
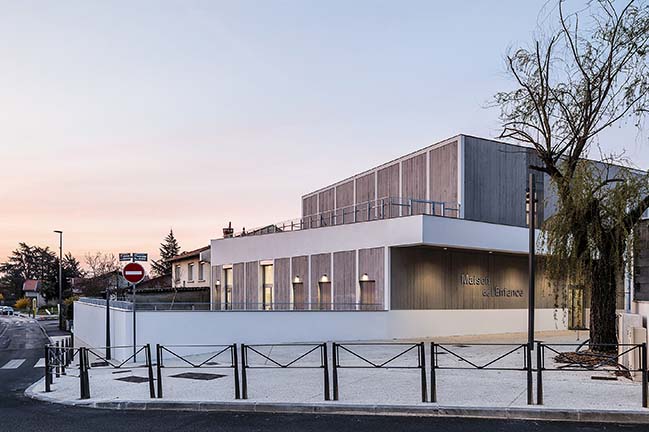
YOU MAY ALSO LIKE: Kindergarten Vashavskoye by Buromoscow
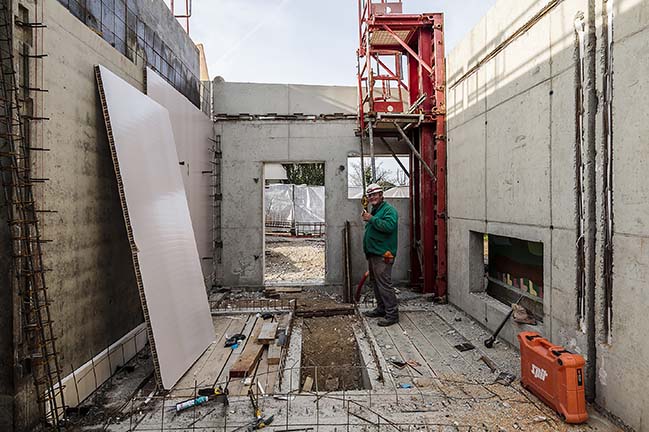
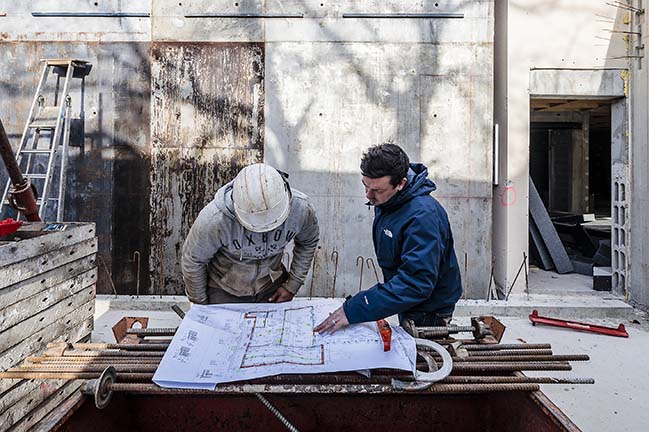
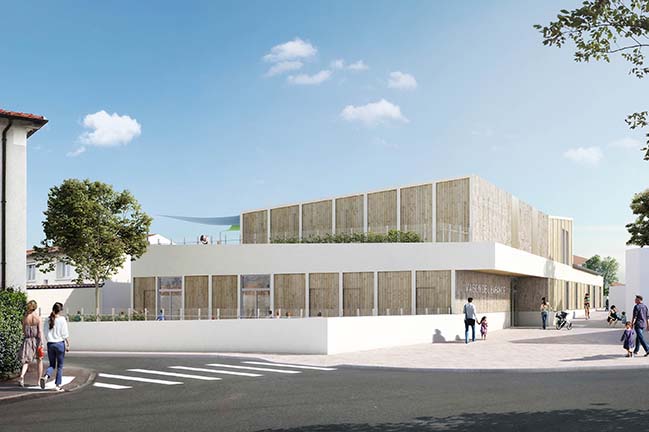
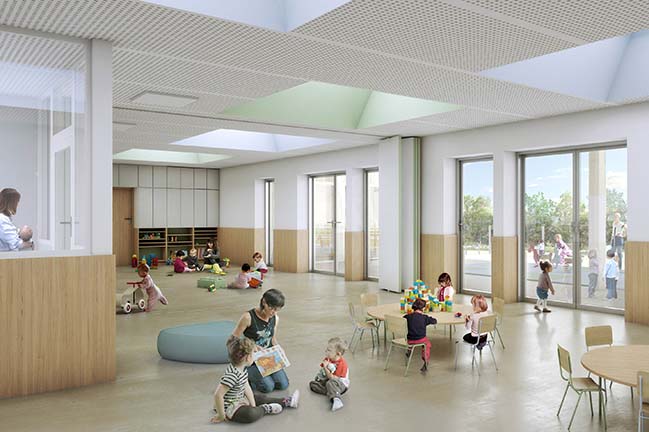
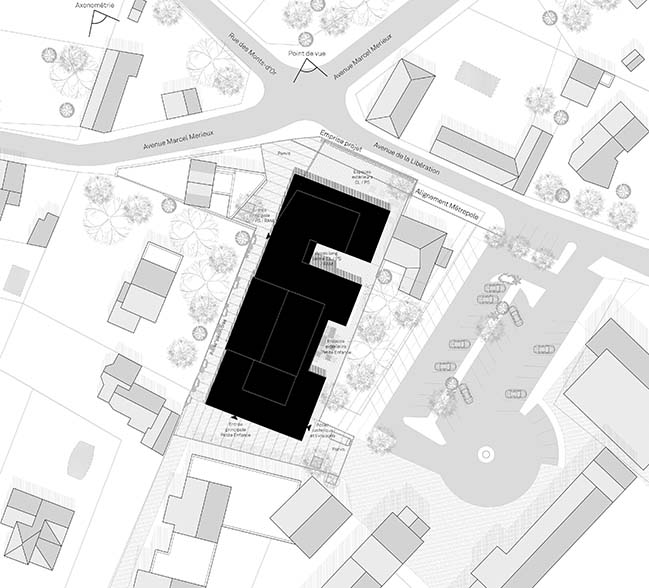
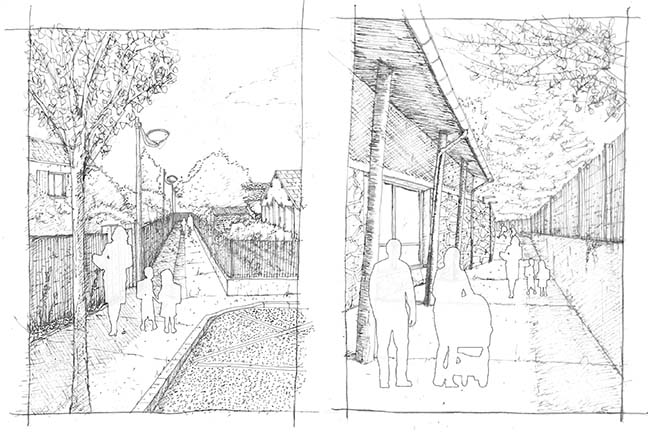
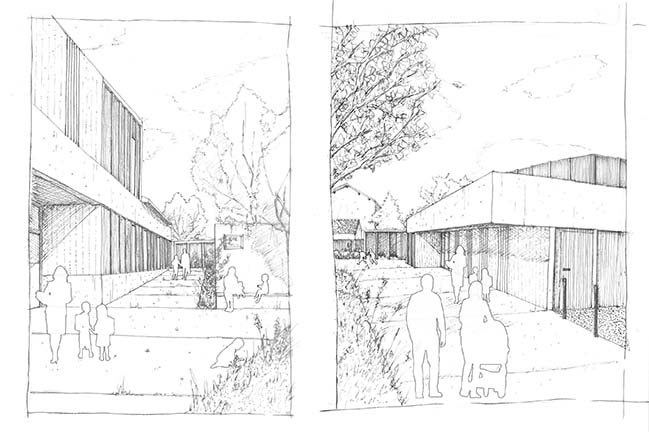
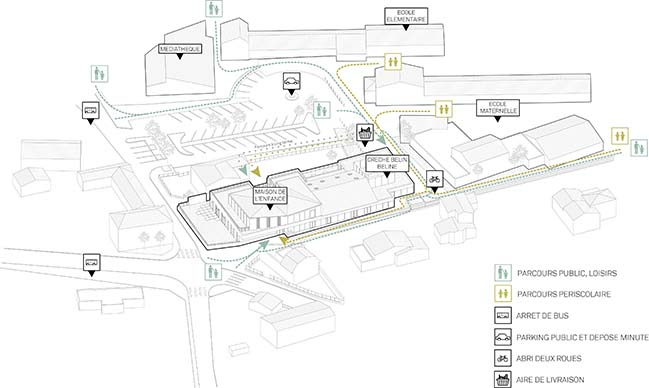



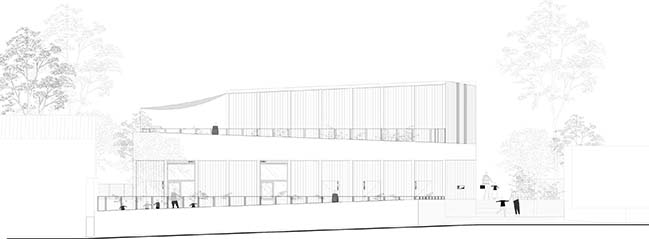
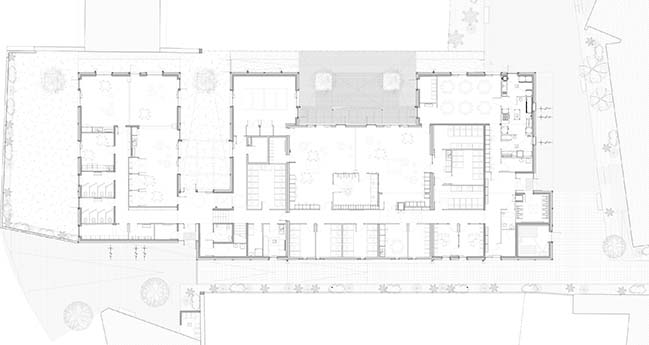
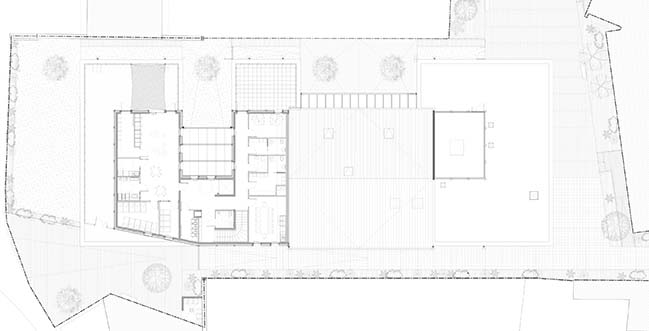

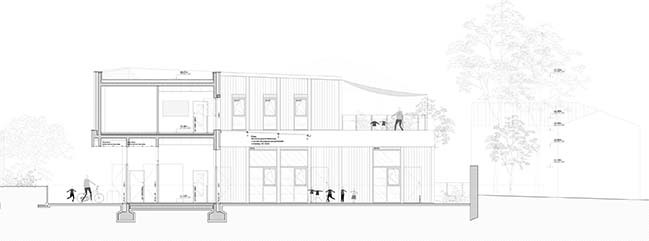



Maison de l'Enfance by Y.Architectes
05 / 02 / 2019 The project CHILHOOD HOME is located in Saint-Genis-Les-Ollières, Rhône, France. It's composed to a nursery, a recreation center and a maternel assistant's relay
You might also like:
Recommended post: The House of the Archeologist by LCA architetti
