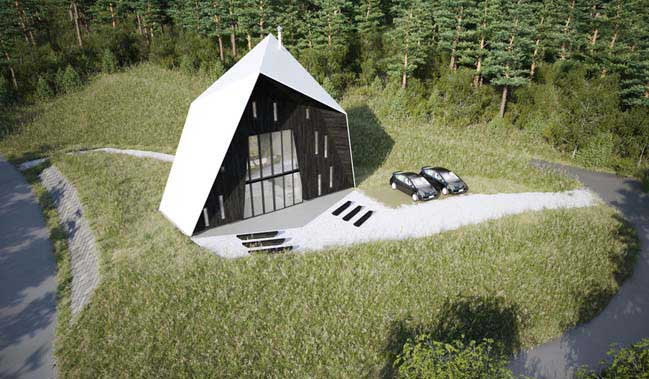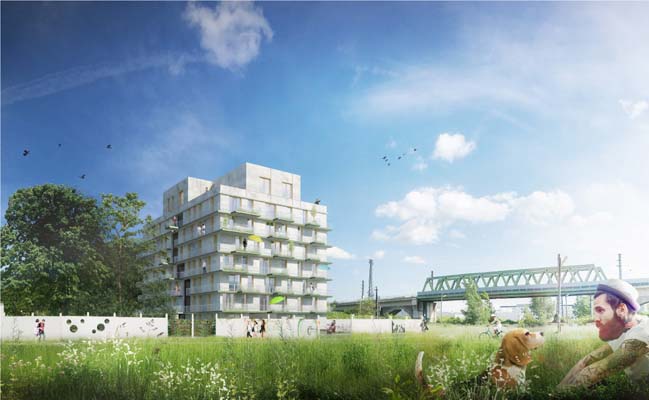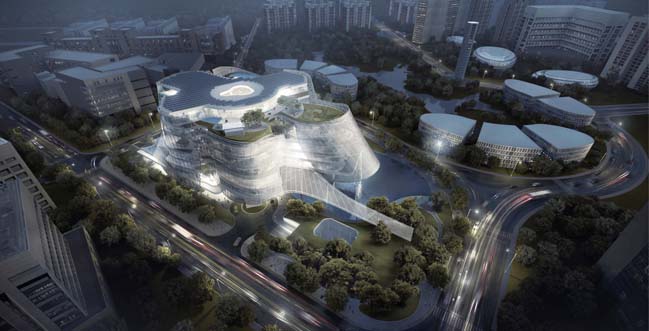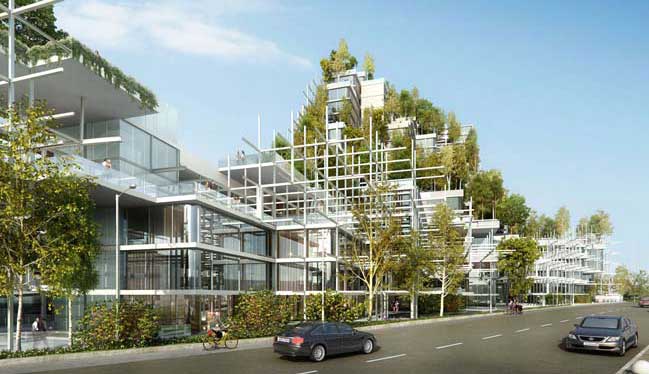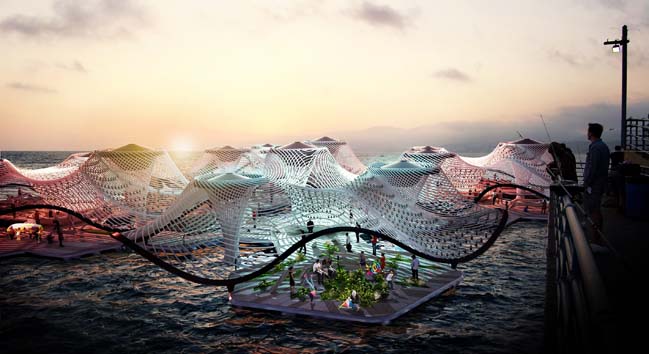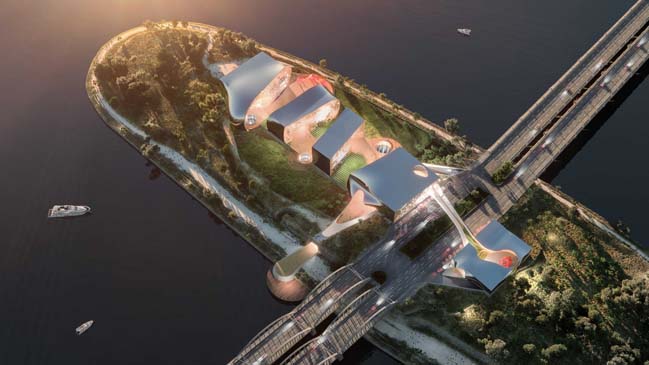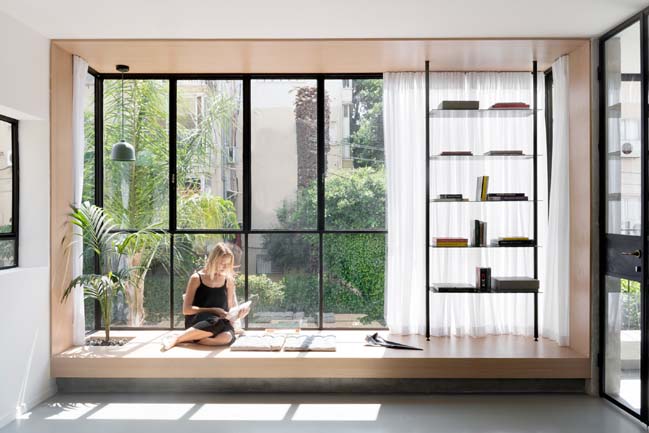08 / 29
2016
This architecture concept was designed by NRJA to create a modern multifunctional office building and retail complex of a high quality with a green courtyard in Riga.
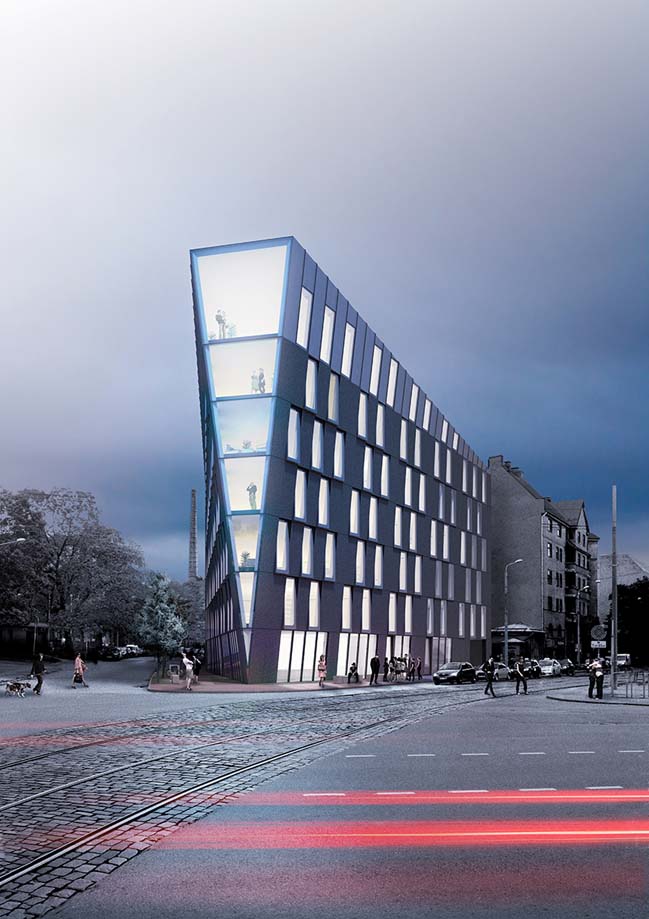
Architect: NRJA
Location: Miera street, Riga
Year: 2016
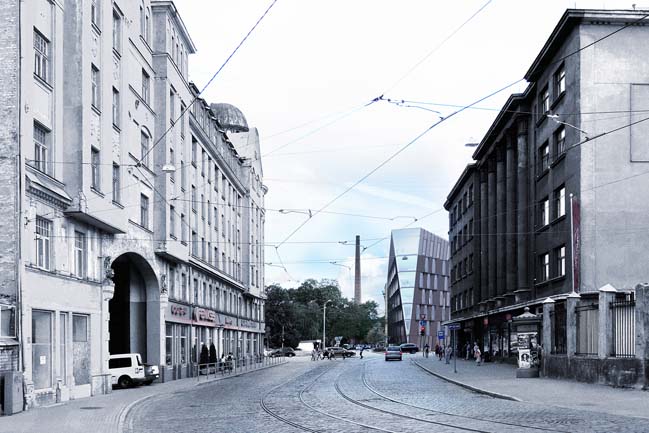
Project's description: The multifunctional office building on Miera Street has a prominent urban location at an intersection of four streets and is thus treated like a local landmark. The minimalistic form of the proposed project draws attention to the corner façade. By reducing the area of the first floor the building acknowledges the importance of the street as a focal point of the urban fabric.
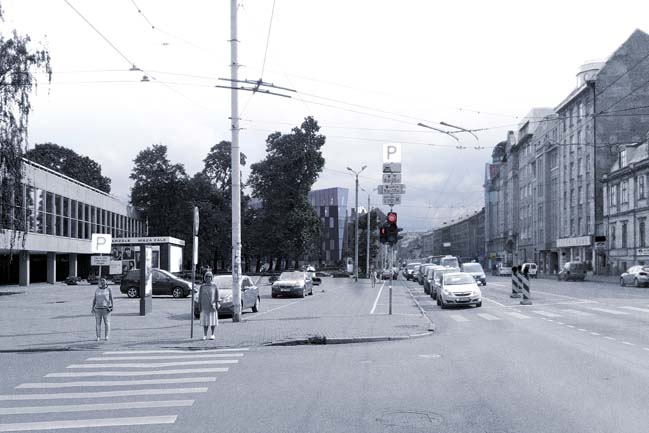
The corner accent connects with the roof, ensuring the finality and unity of the form and respects the rooflines of the surrounding streets. The proposed building is in harmony with the planned project on the opposite corner, not competing with it, but rather enriching the urban composition of the site. The distinct form of the building completes the perspective views to Brīvības and Miera Streets.
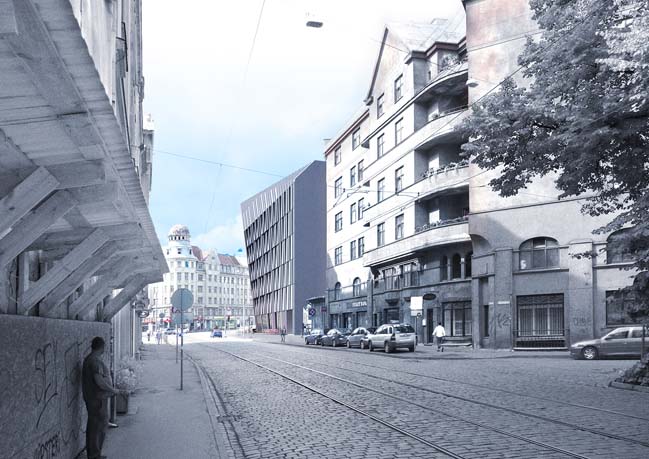
The building is a modern multifunctional office and retail complex of a high quality with a green courtyard. The building has a flexible layout – each floor can be divided in 1 to 5 offices. The upper floor can accommodate apartments that can be sold to ensure quicker profit from renting out the lower floors.
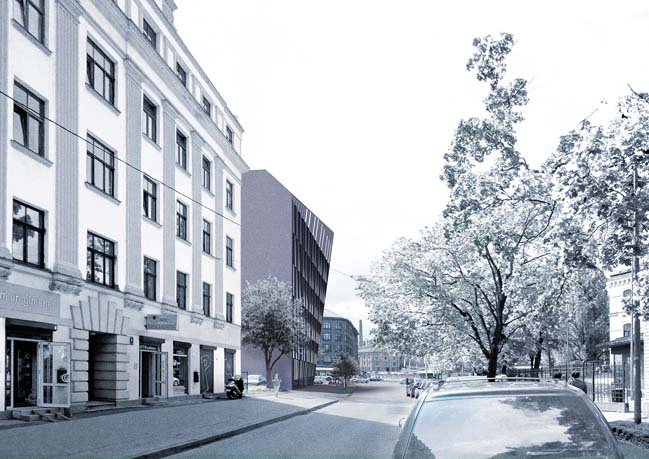
The constructive solution provides a clear, flexible layout without any columns – the after-tension concrete floors are supported by strips of reinforced concrete walls. The constructive stability is ensured by a clear and definite vertical communications core. The façade employs a module system that ensures an economic industrial production of a high quality.
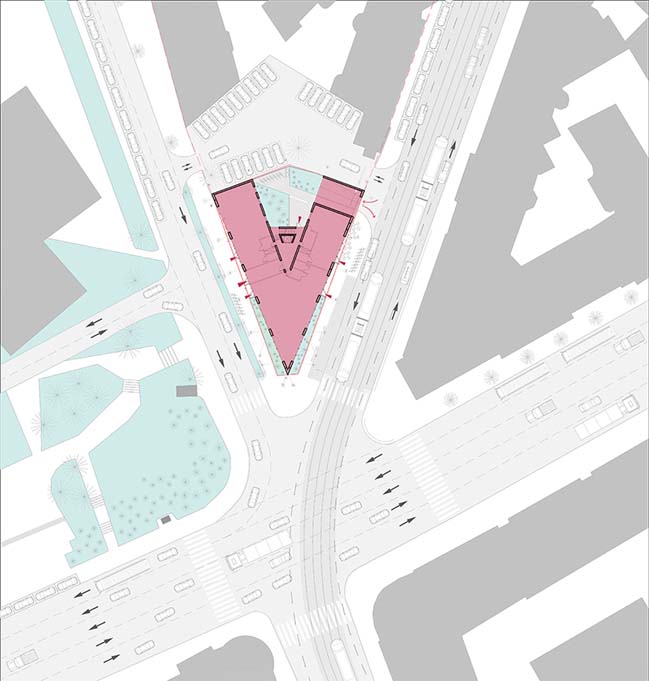
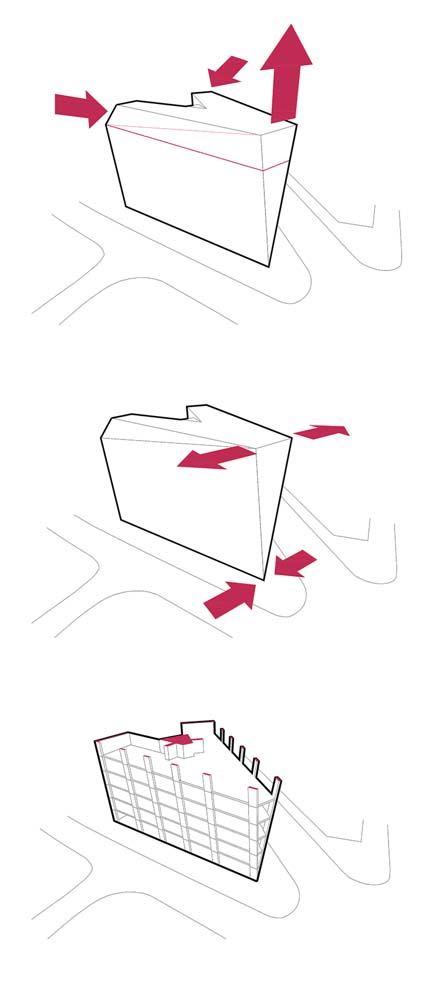
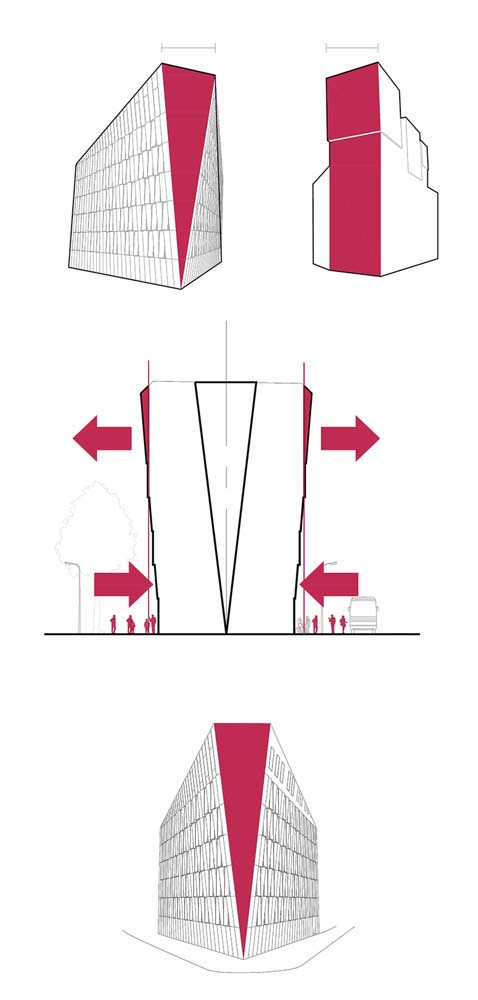
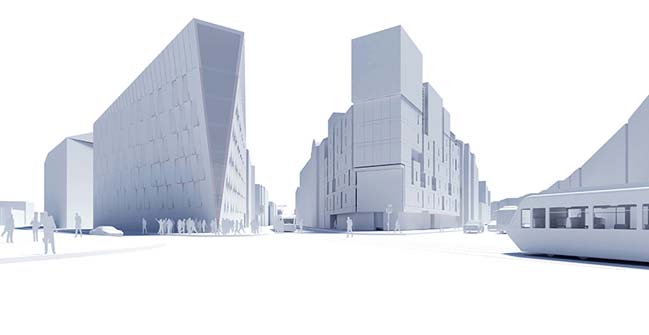
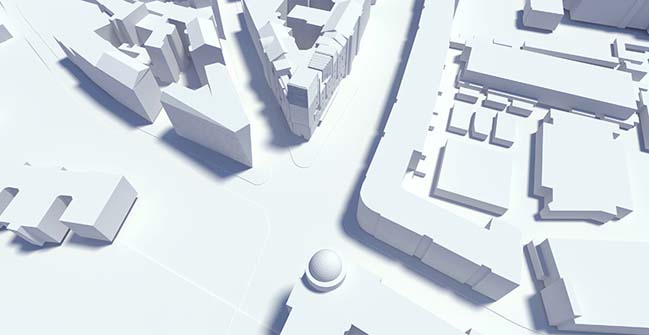
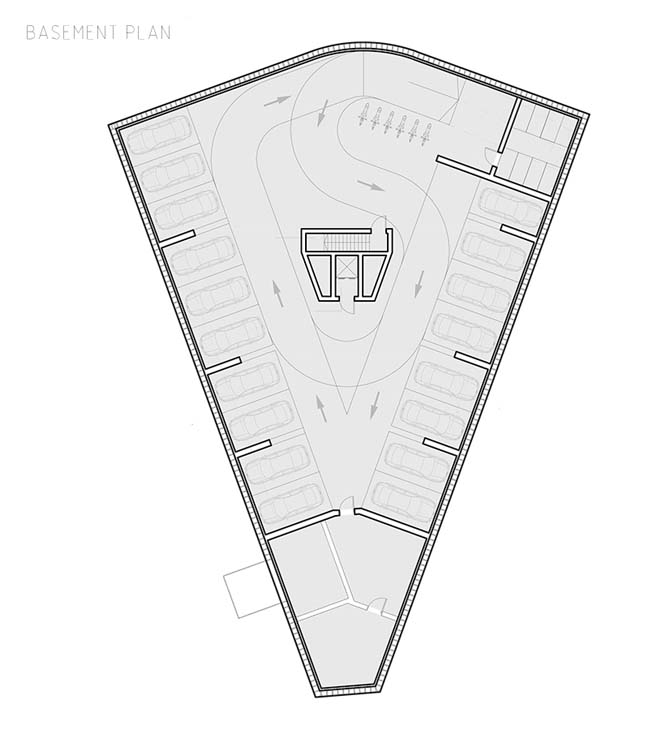
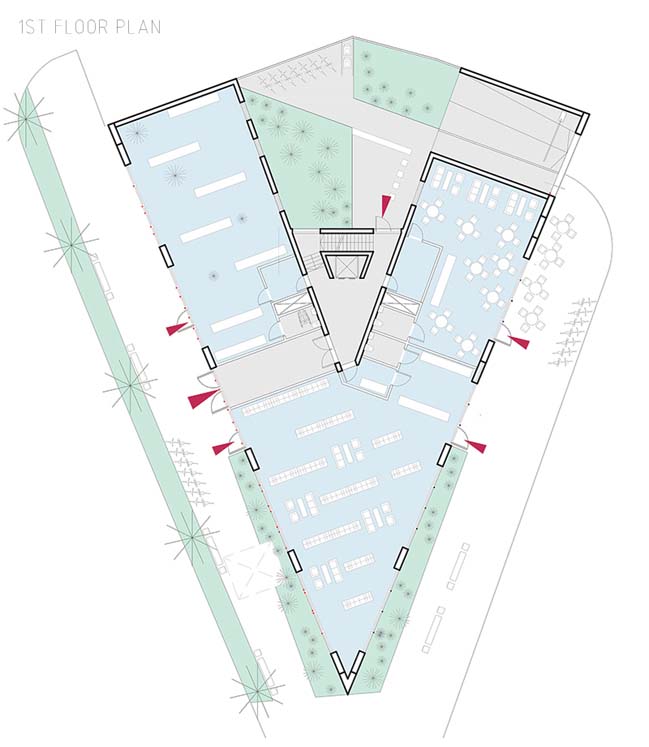
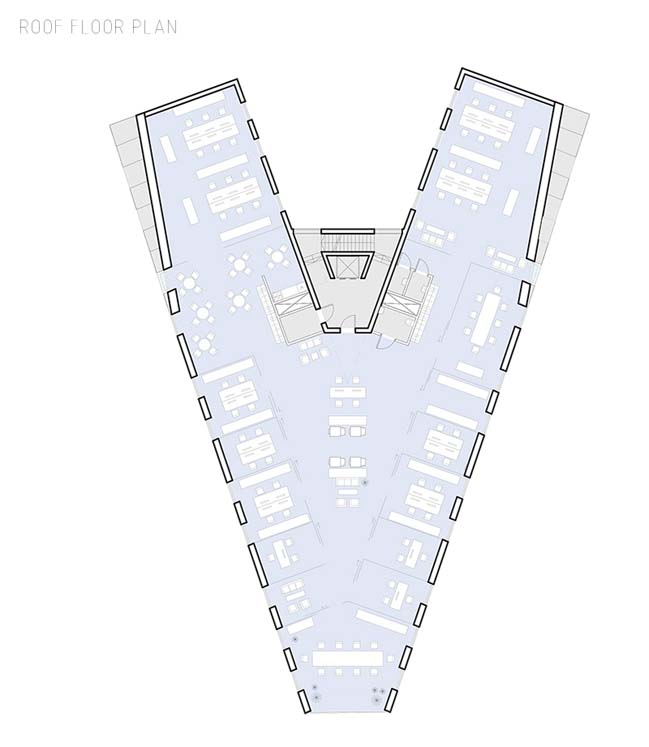

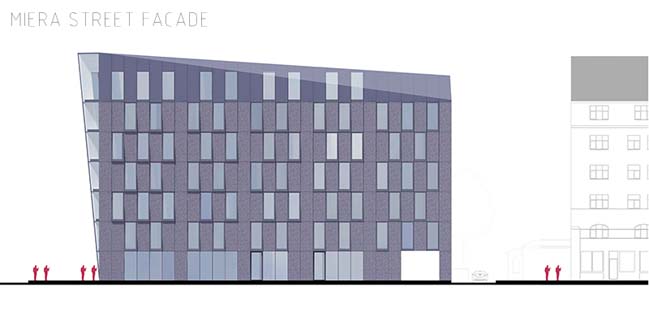
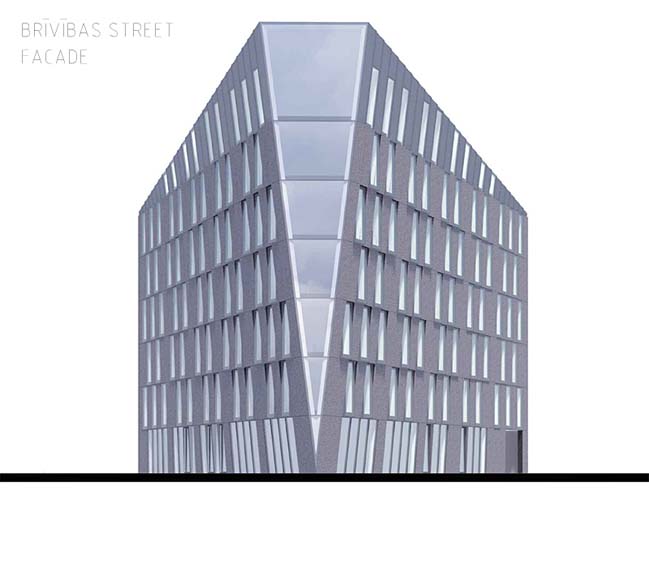
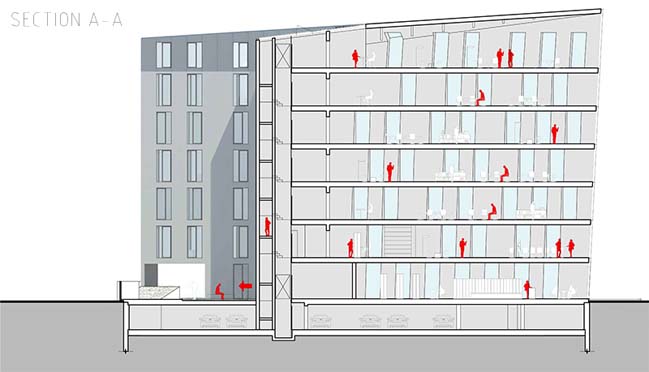
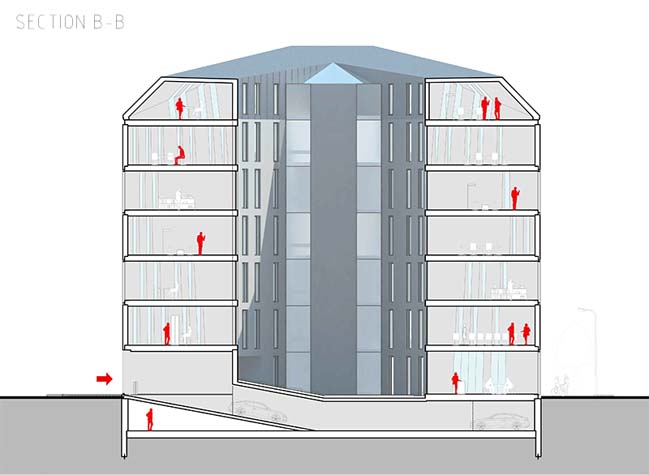
> Glass office building in Hong Kong by MVRDV
> Office building with terraces in France
Multifunctional office building concept by NRJA
08 / 29 / 2016 This architecture concept was designed by NRJA to create a modern multifunctional office building and retail complex of a high quality with a green courtyard in Riga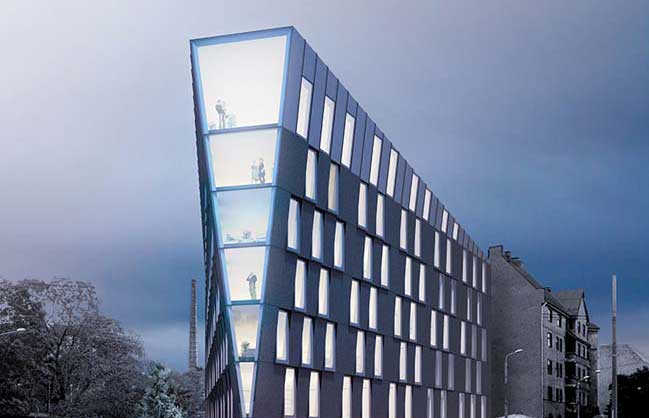
You might also like:
Recommended post: Modern apartment renovation by Maayan Zusman
