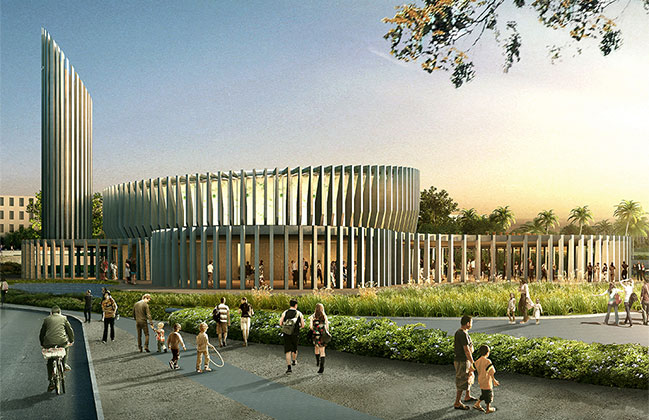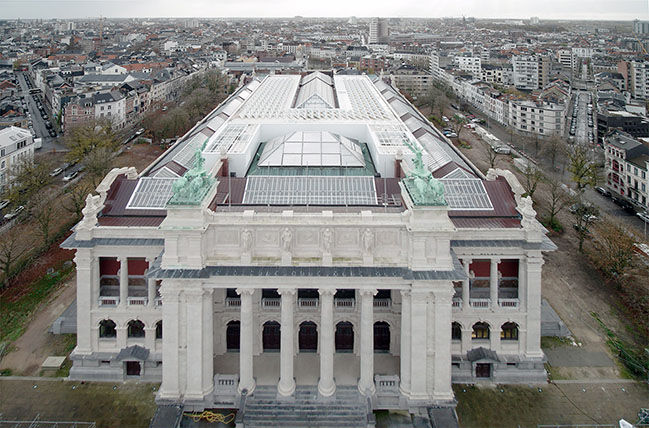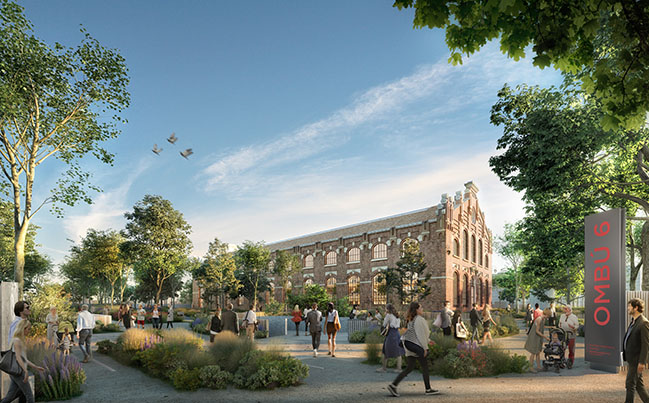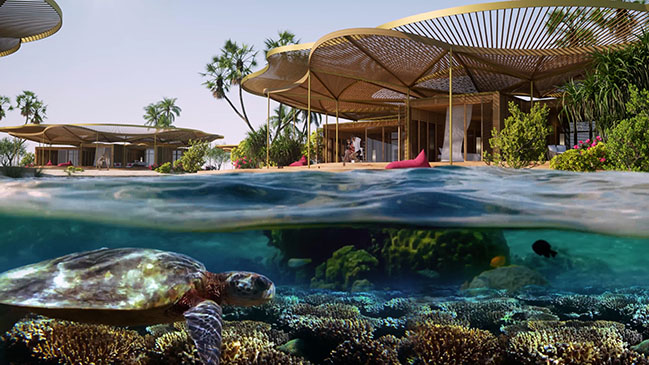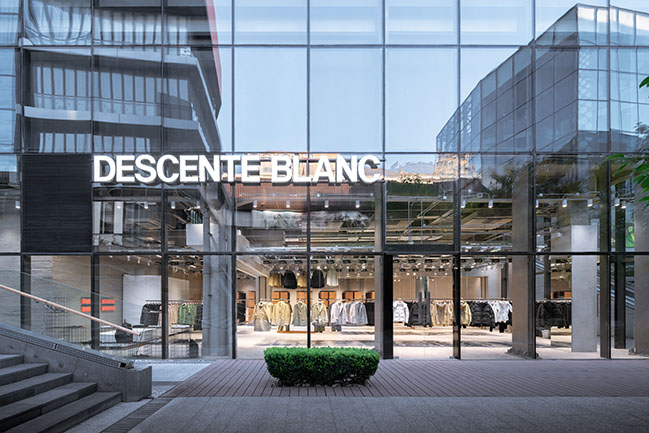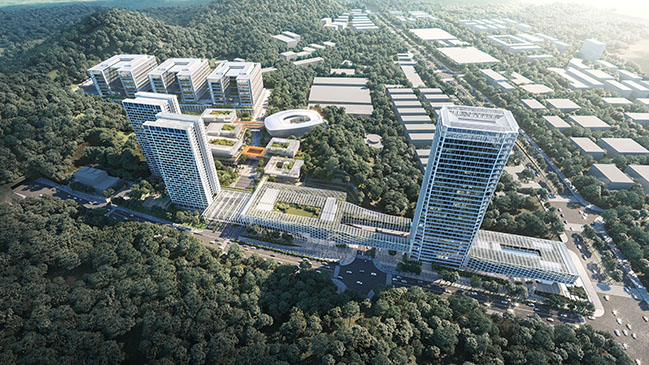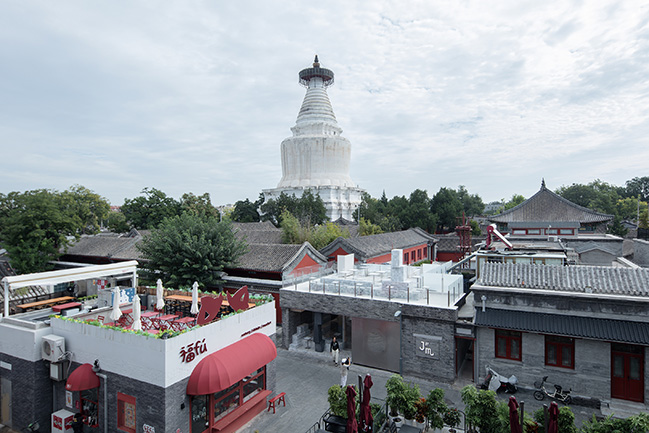03 / 18
2021
Naturehumaine is moving into a century-old building on the corner of Gilford Street, in the square left by Mr. Jiji, the emblematic shoemaker of the neighbourhood who retired. The project aims to restore the building's heritage features and preserve the soul of a local business while giving it a contemporary touch...
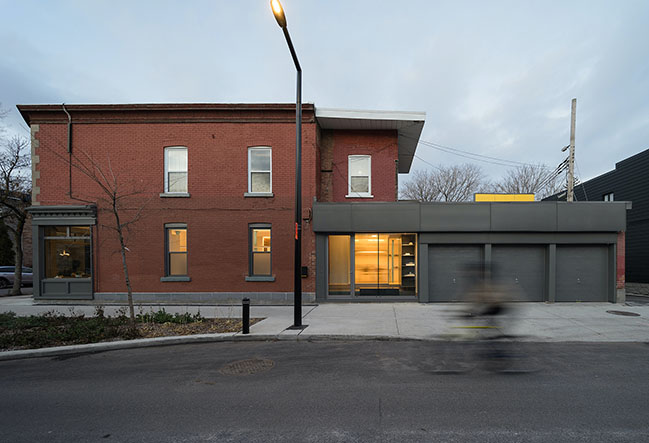
From the architect: The atelier is set up on 2 levels; on the ground floor is the main work area and the meeting room. The basement becomes a kitchen, dining room, material library and archive area. The major intervention was to renovate the former inner courtyard on the lateral side, to install the main entrance of the office.
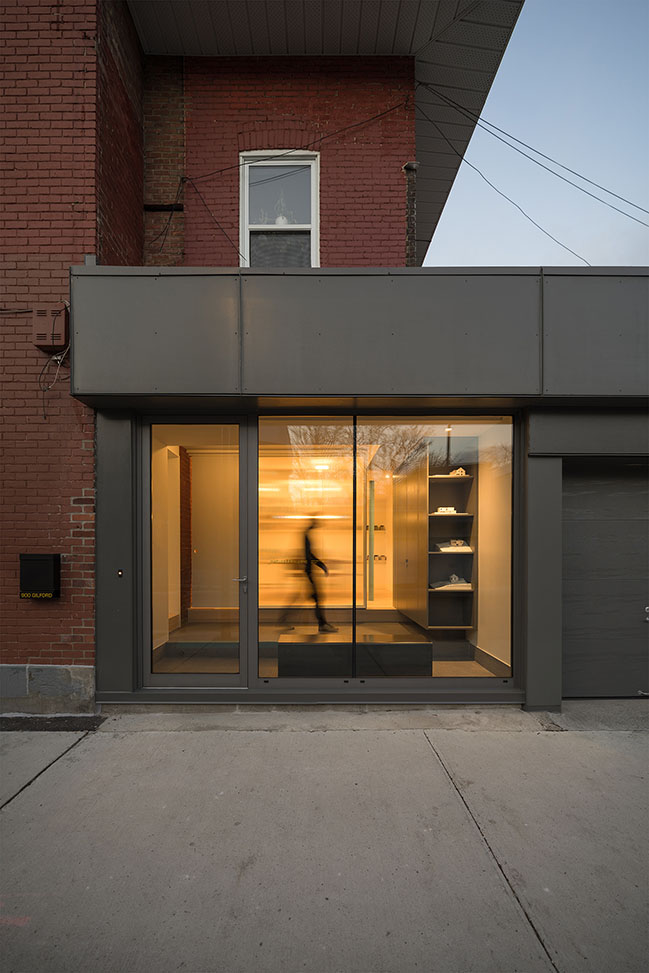
This new space serves as a transition threshold before entering the workspace. The largely glazed entrance incorporates a few shelves used to display architectural models. At the back, the meeting room is concealed by a striated glass panel, creating a play of light and movement while preserving the privacy of its occupants.
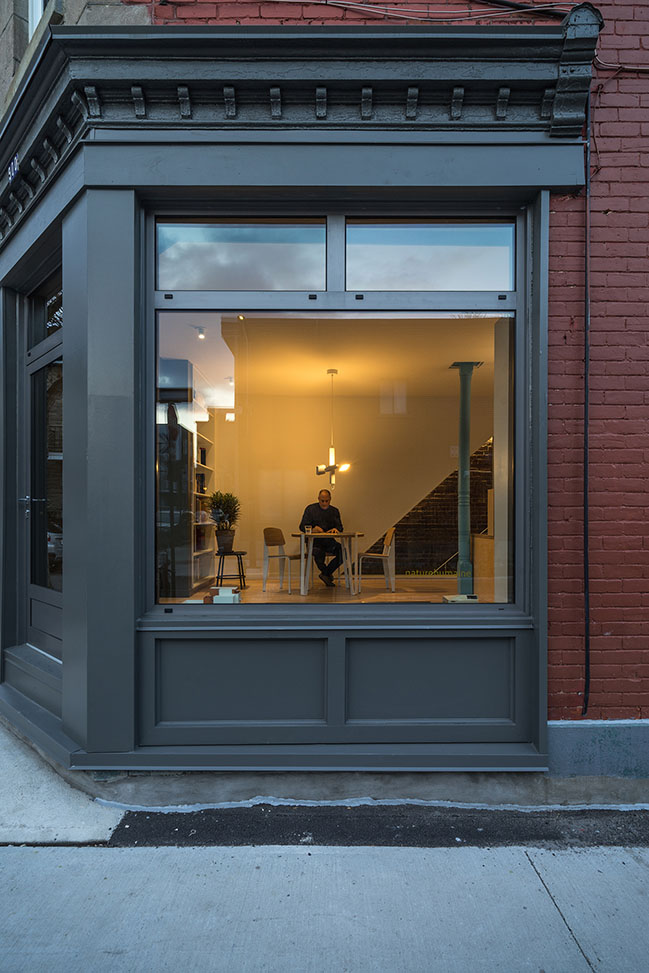
At the corner street, the south-facing window provides the opportunity to install a large glass floor supported on the existing beams, allowing light to pass through to the basement. It reveals a new intimate space, enveloped by the rough texture of the rubble foundation and exposed ceiling joists.
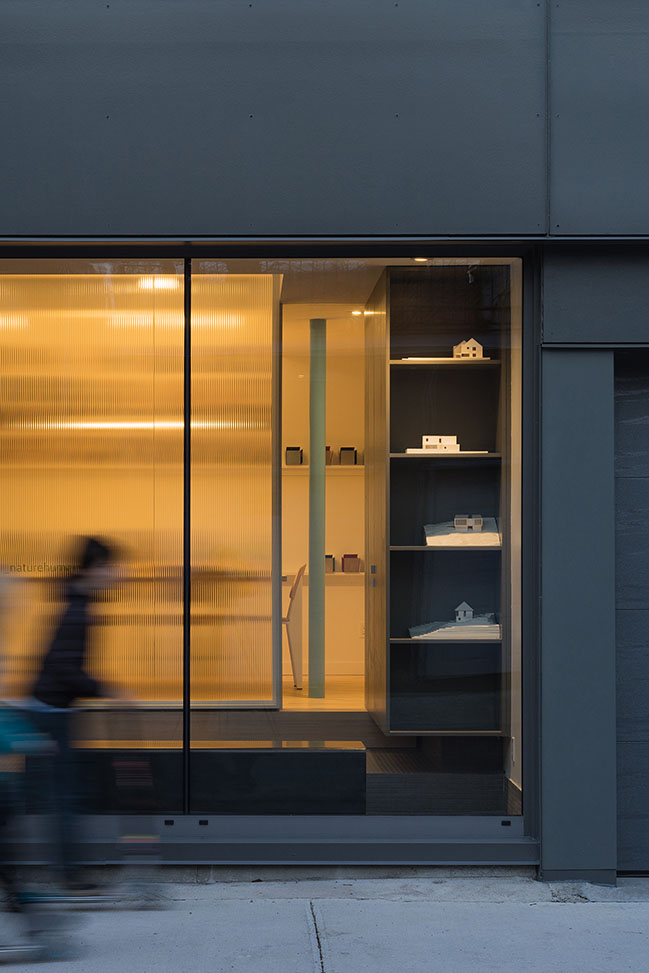
The structure of the building is characterized by two columns that retain their original blue chosen by the previous occupant of the building, called “bleu de baltes”.
Orchestrating the space organization, these columns lead to the longitudinal arrangement of the offices. A screen of wood and felt blades between the worktables was designed to improve the sound quality of the space.
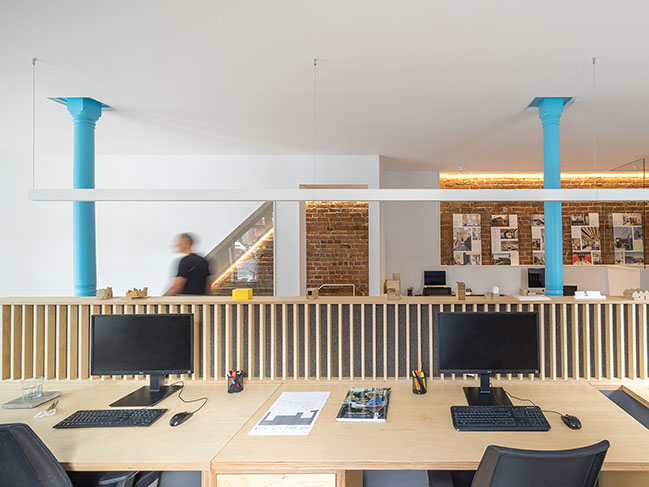
All the custom-made furniture offered an opportunity for research and experimentation. The materials used constitute a simple and minimalist palette compiling the favourite materials of naturehumaine’ s achievements, wood, mosaic, concrete floors, textured glass and steel. The aim is to create a work atmosphere propitious to concentration and creativity.
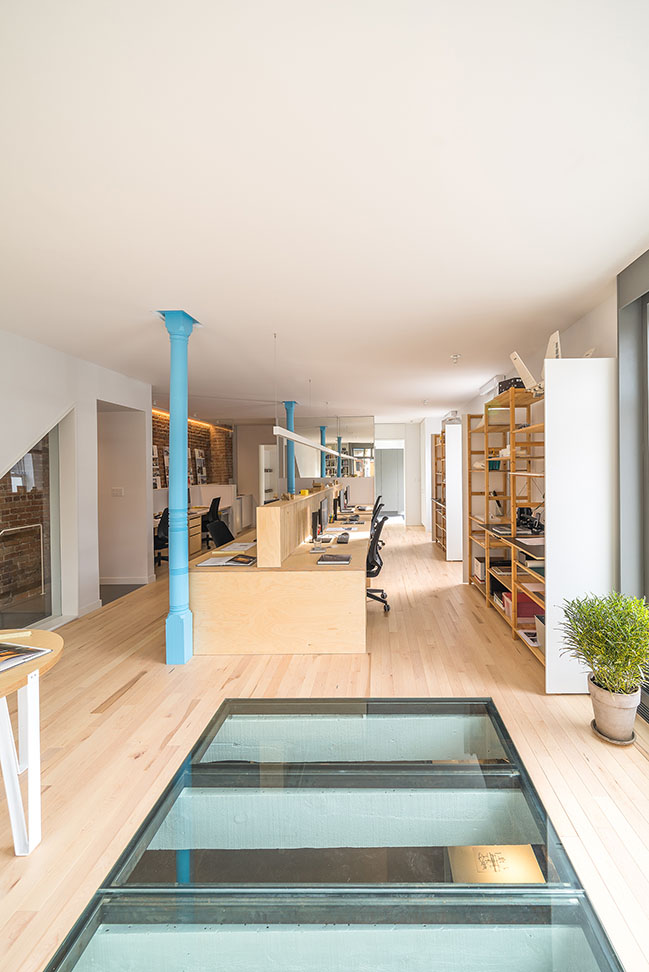
Architect: _naturehumaine
Location: Plateau Mont-Royal, Montréal QC, Canada
Year: 2020
Photography: Ronan Mezière
YOU MAY ALSO LIKE: Le Soufflet by _naturehumaine
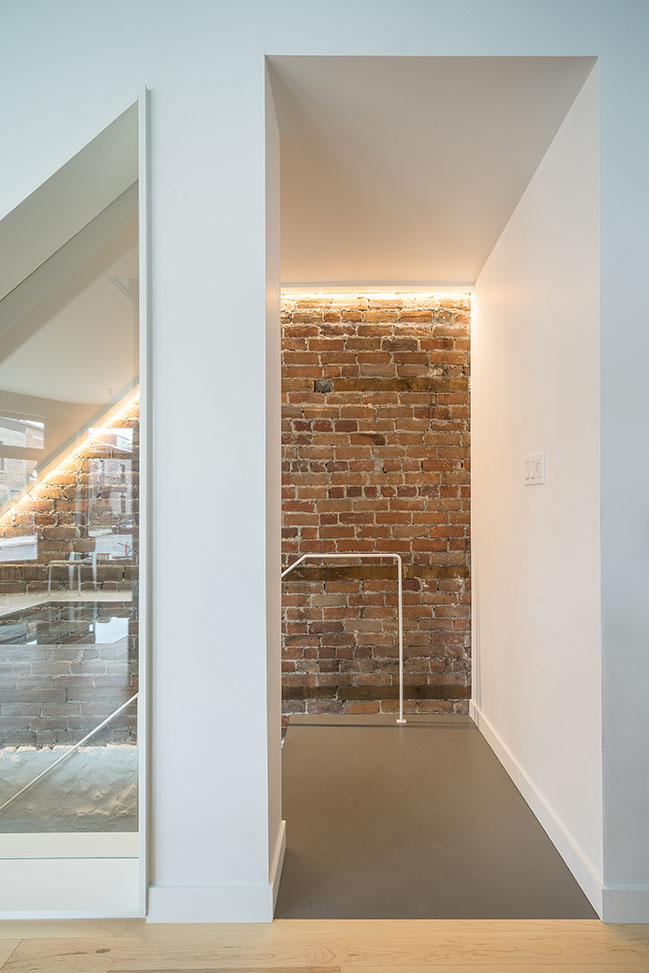
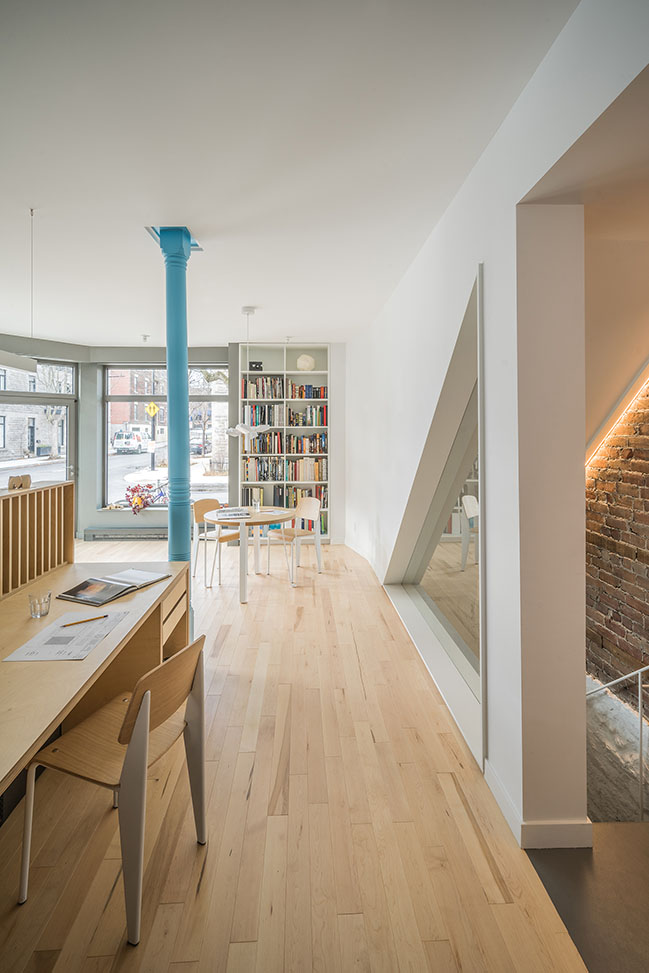
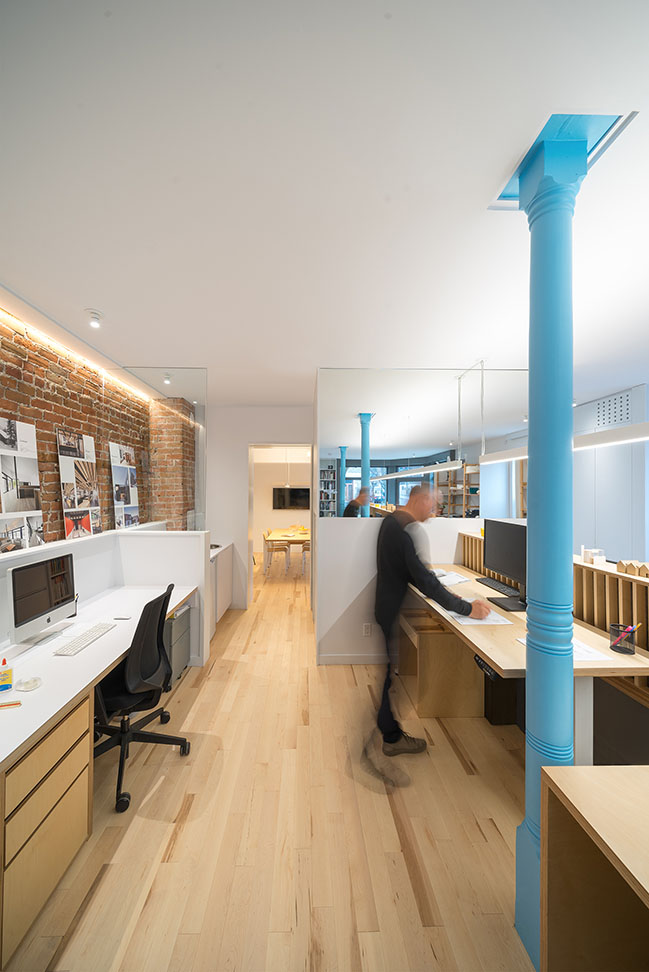
YOU MAY ALSO LIKE: La Doyenne by _naturehumaine
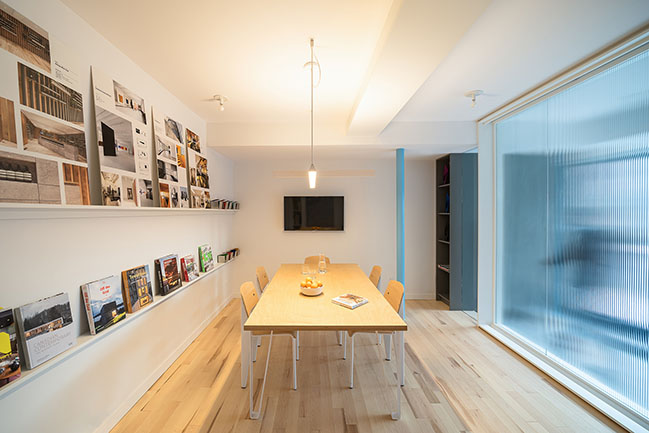
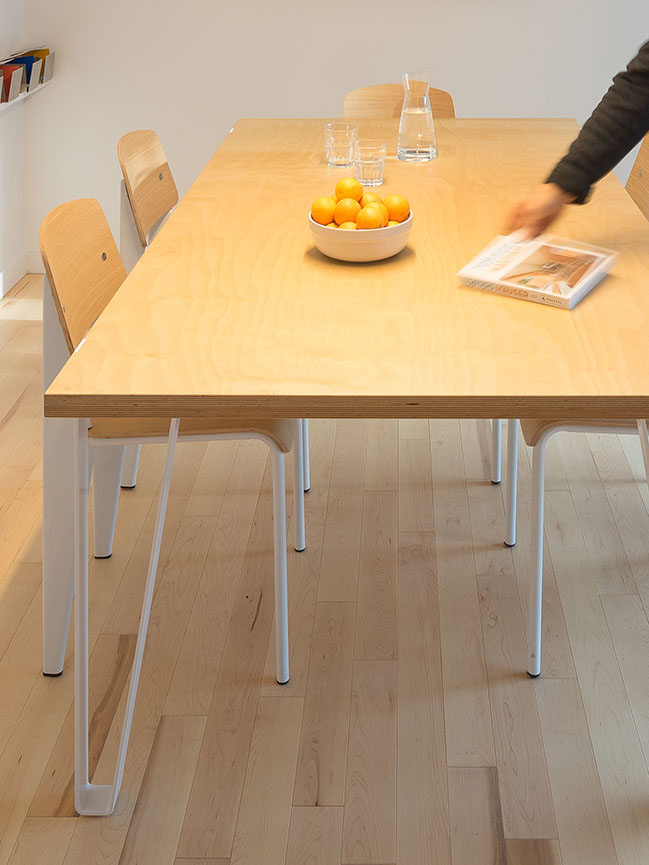
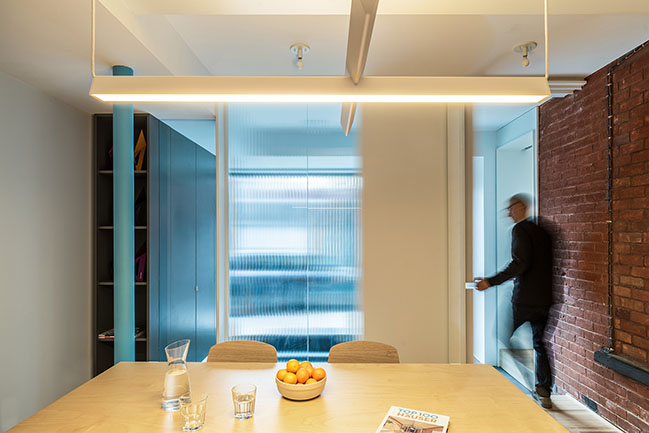
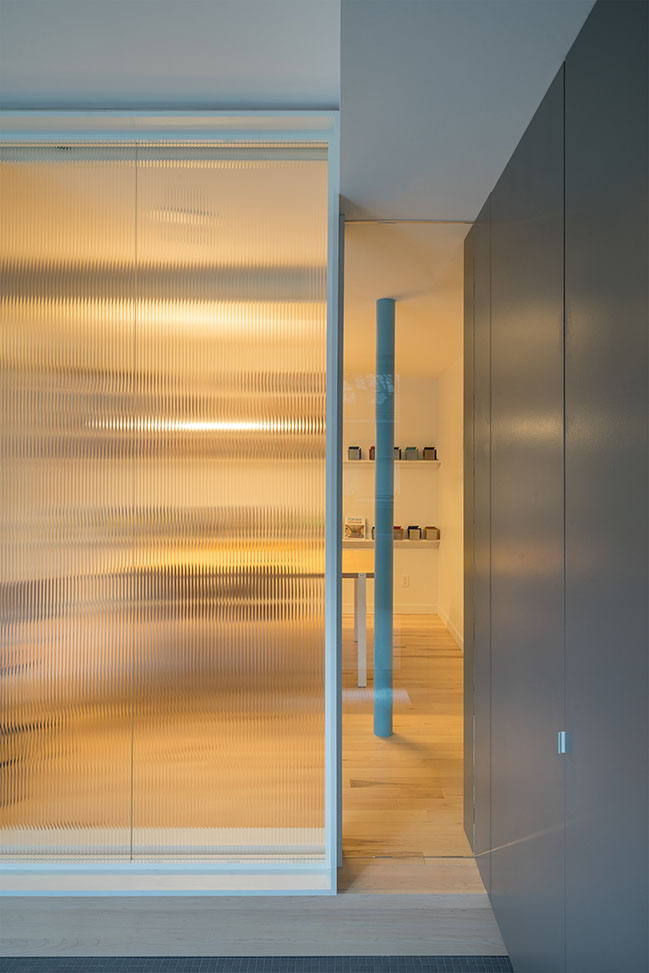
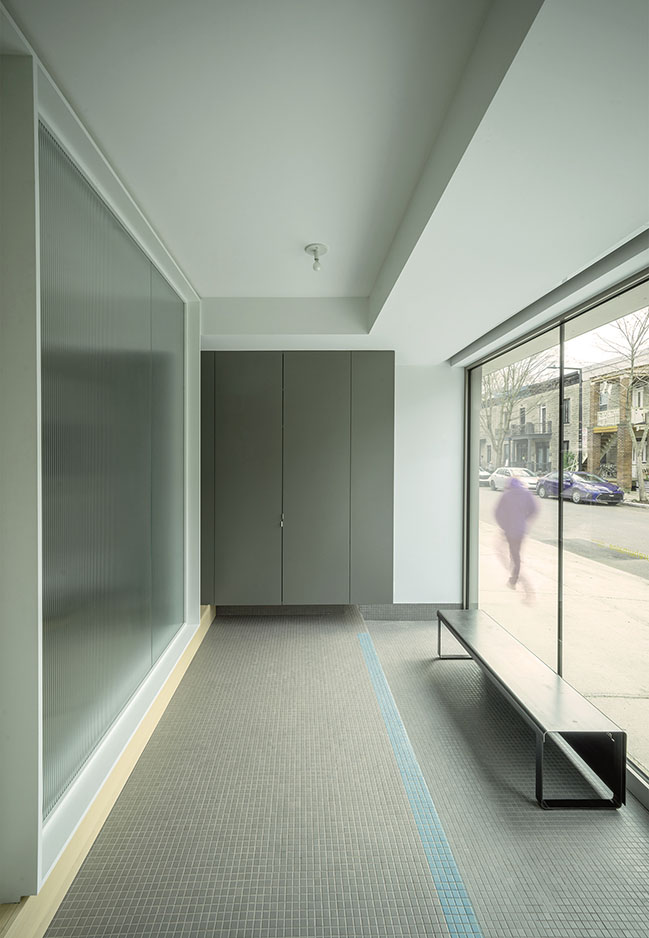
YOU MAY ALSO LIKE: Victoria Residence by _naturehumaine
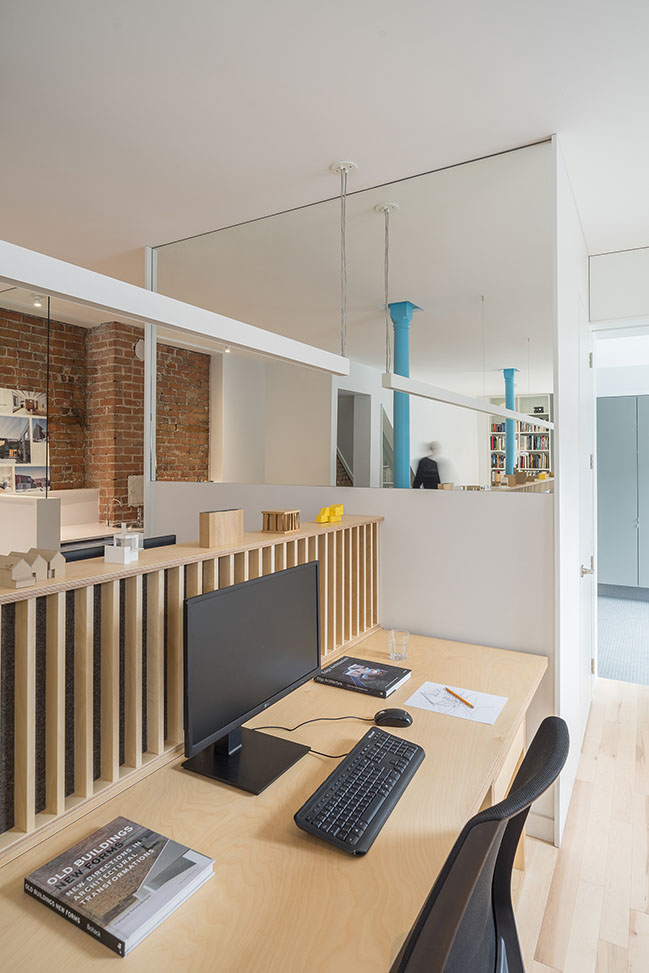
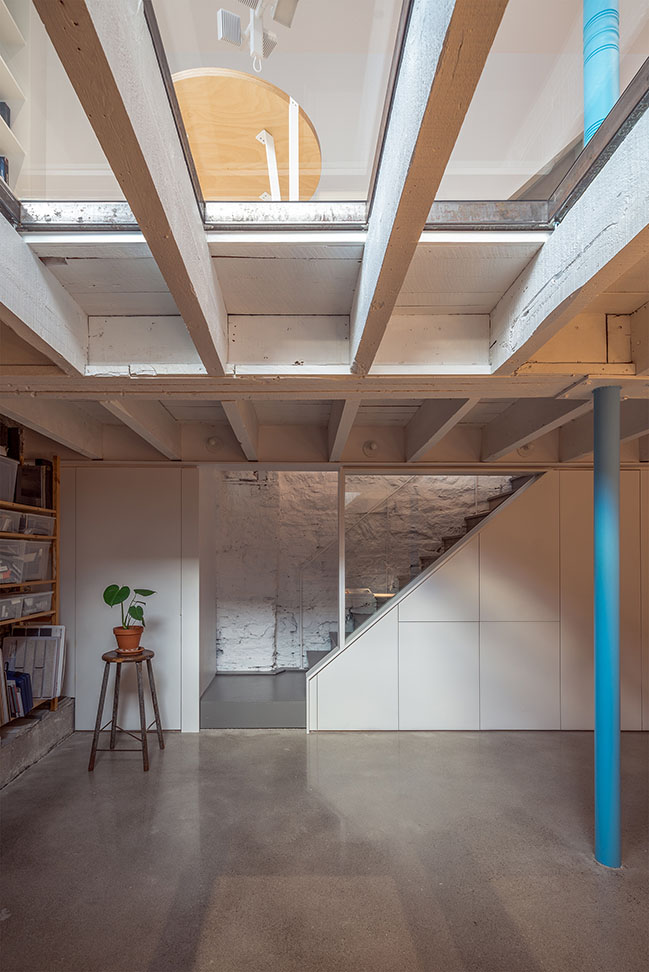
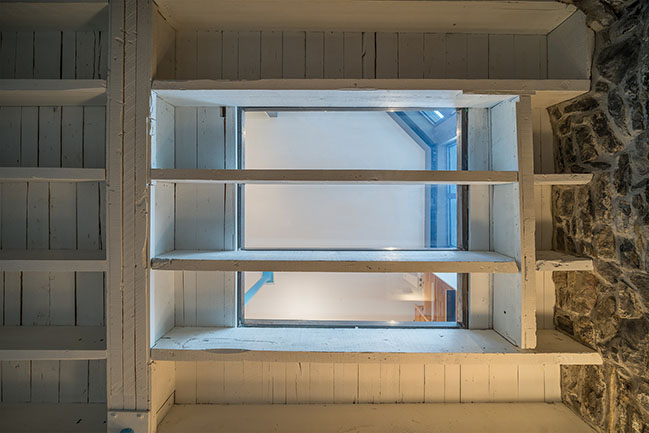

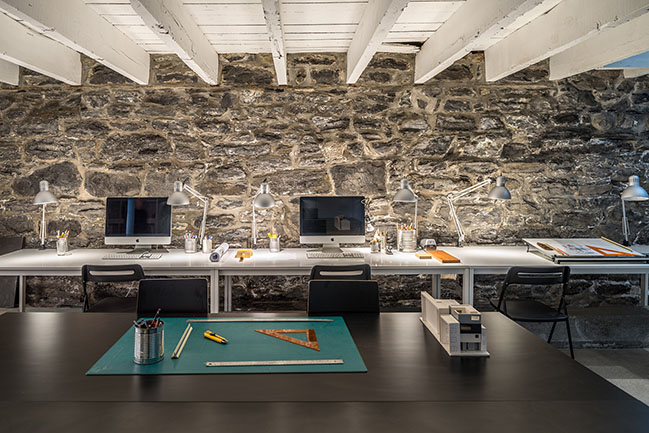
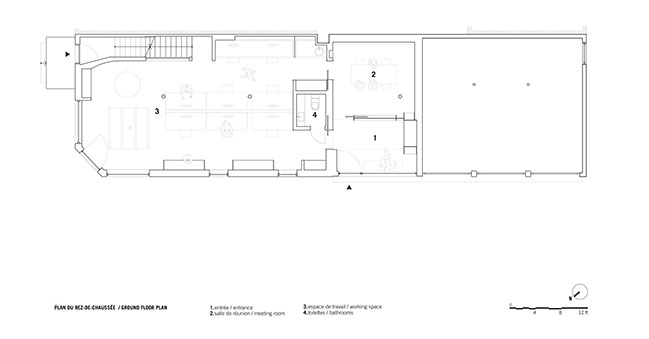
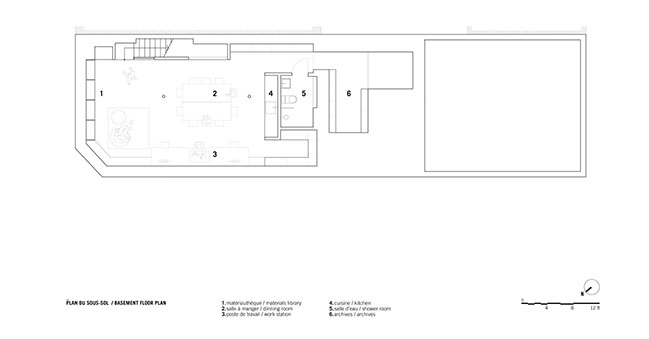
_naturehumaine's atelier
03 / 18 / 2021 The project aims to restore the buildings heritage features and preserve the soul of a local business while giving it a contemporary touch...
You might also like:
Recommended post: JM Café, White Pagoda Temple in Beijing by B.L.U.E. Architecture Studio
