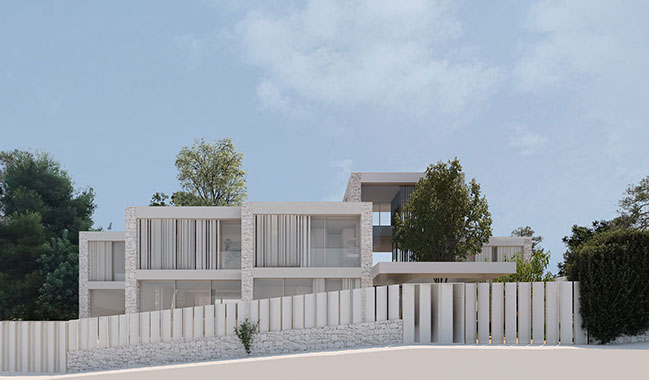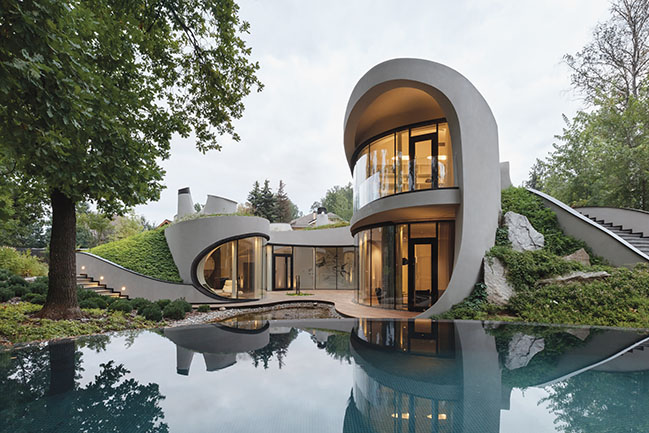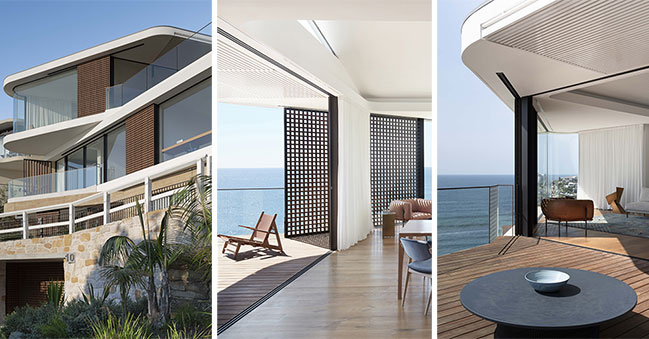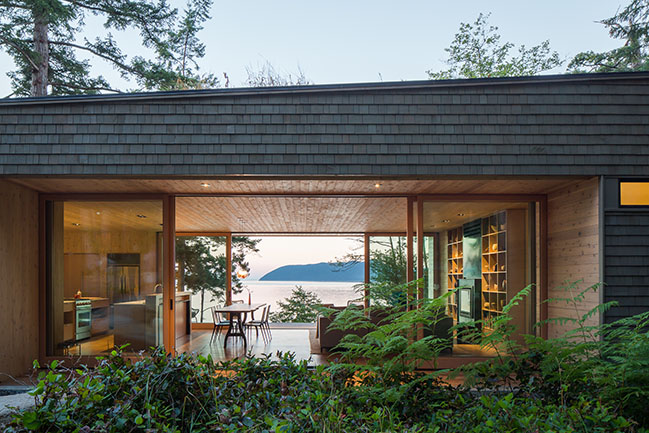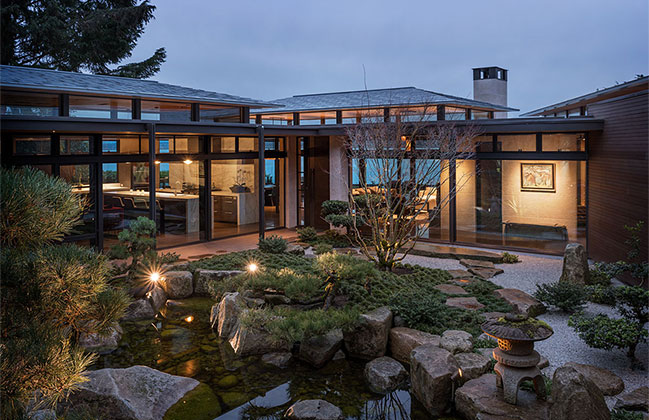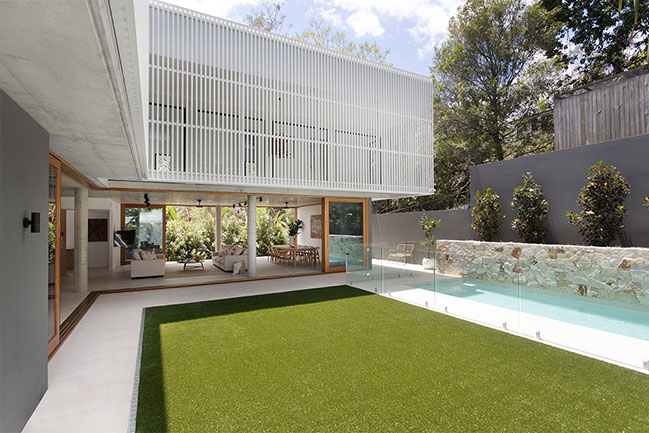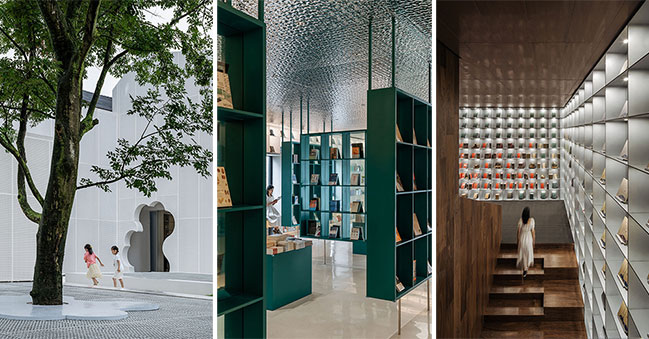02 / 15
2020
The project consists of the expansion and complete renovation of a single-family house located in Rosemont-La-Petite-Patrie (Montreal, Qc, Canada), to welcome a happy and unexpected arrival of a third child into the family, named Victoria.
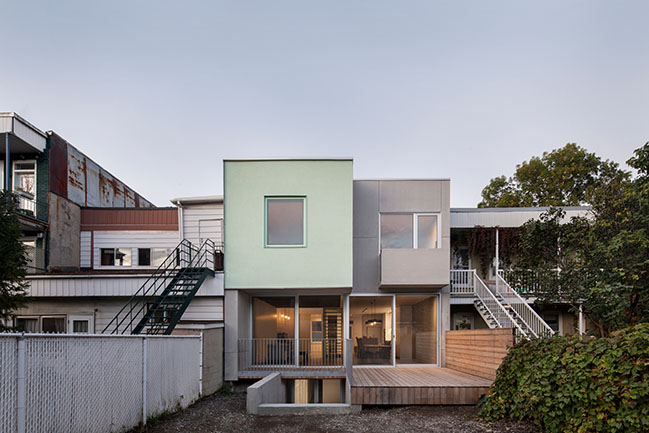
Architect: _naturehumaine
Location: Montréal, QC, Canada
Year: 2019
General Contractor: Construction N Deslauriers
Photography: Adrien Williams
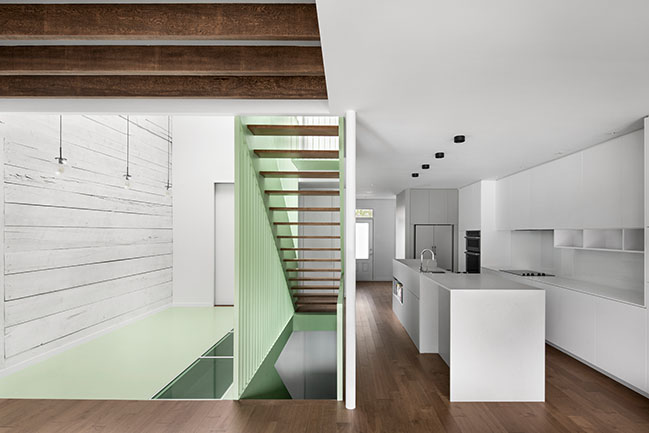
From the architect: The design concept is defined by the transformation of the house by integrating three structural architectural elements. First, the addition of Victoria’s bedroom on the back facade forms a cantilevered box attached to the facade, secondly by creating a new balcony on the front facade and finally, in the heart of the house, a new staircase articulates and organizes the functions of the house. These three elements are distinguished by the use of a unique colour, in a sage green shade, which, depending on the light intensity and the changing exposure during the day, presents a wide variation in contrasts and shades.
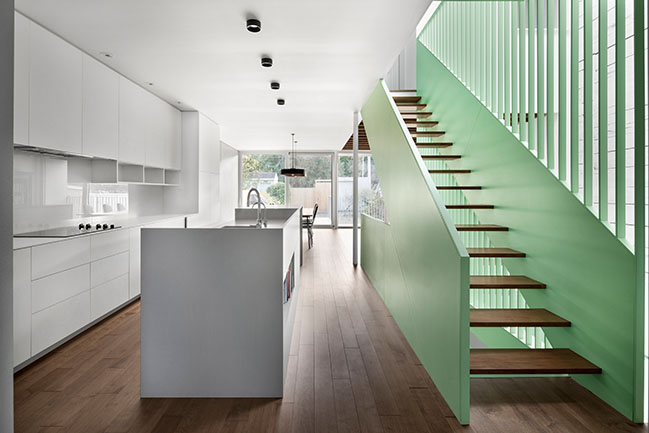
In the heart of the house, this touch of colour on the stairs attracts the attention and becomes a playful and geometric element. The monochrome staircase is designed as a lightweight structural work, composed of steel blades and painted cabinetry panels.
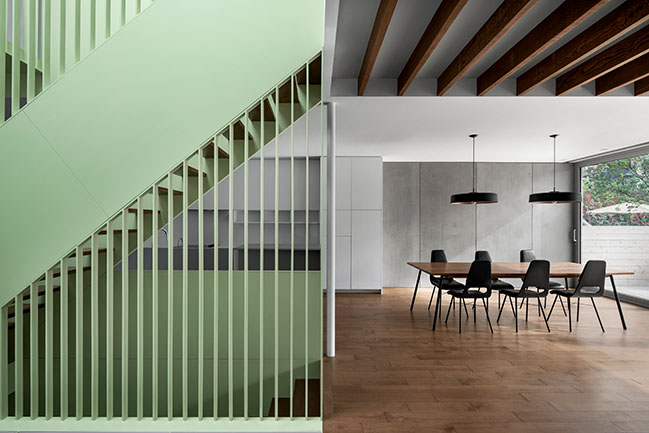
It defines the playground area in double height by extending the colour applied to the floor. Also, this central space is surmounted by a large skylight that brings light to the heart of the house as well as to all the surrounding service rooms, particularly the bathrooms, which are equipped with large glass imposts.
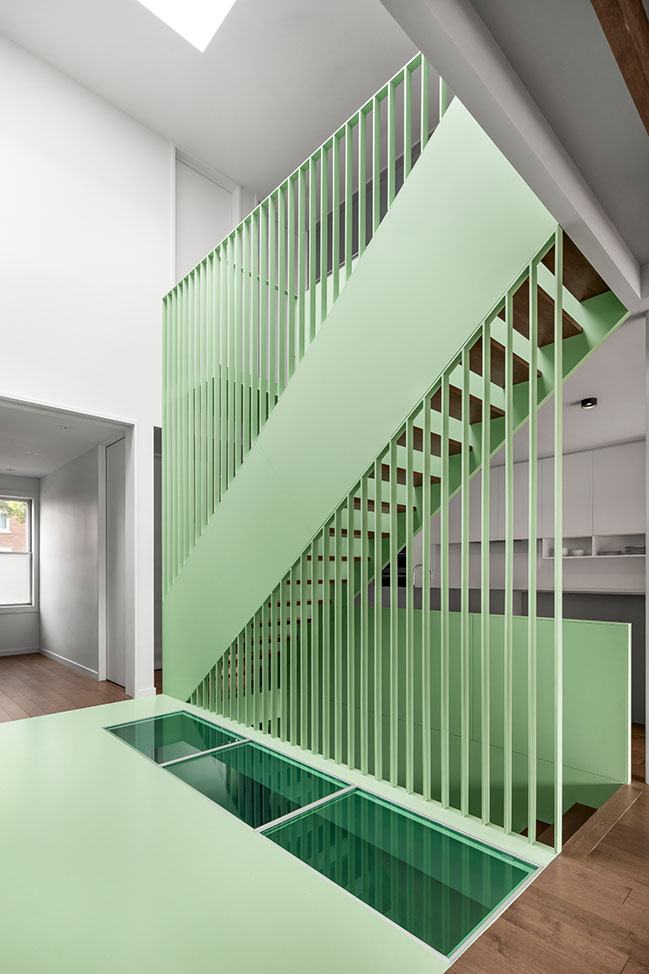
In the children’s bathroom, a bright yellow tone reinforces the playful function of this space, which is also seen as a space for play, learning and well-being dedicated to children.
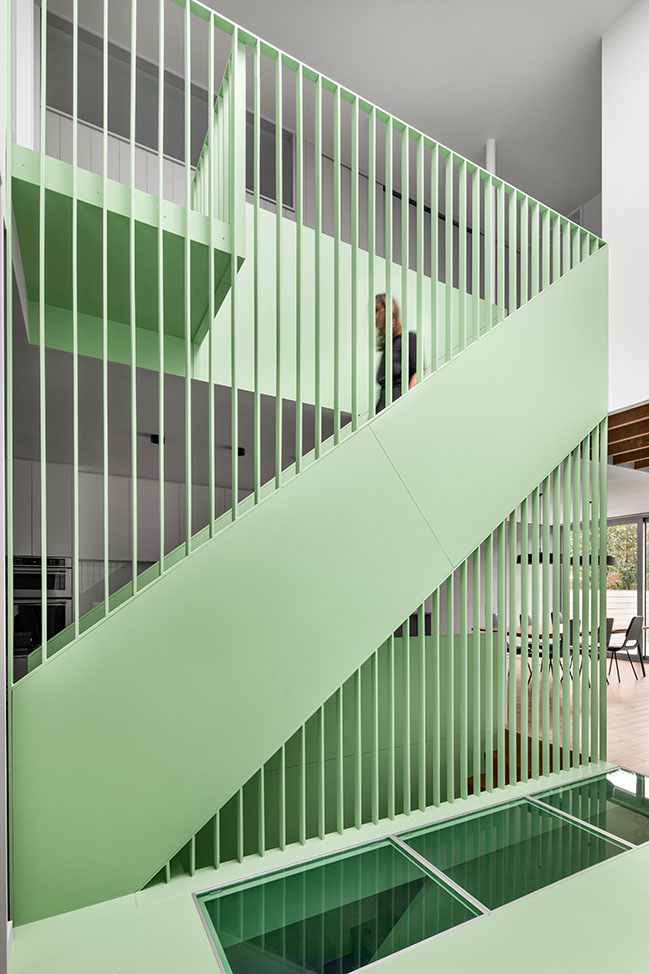
Around this, the palette of materials is deliberately sober and raw in order to contrast with the monochrome and smooth aspect of sage green. Thus, the fibrocement panels of the exterior façade are preserved naturally and extend into the dining-room.
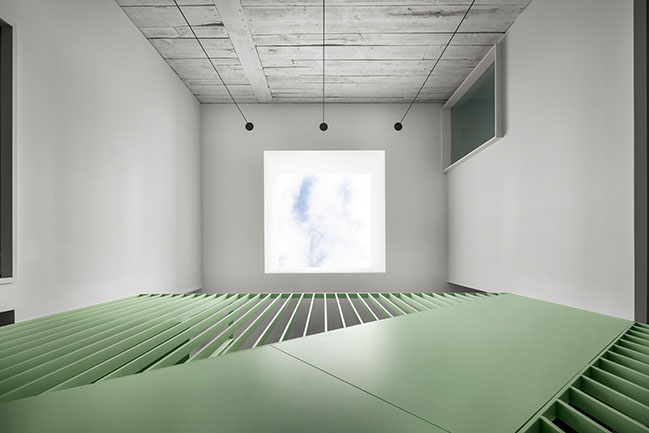
The galvanized steel of balconies and concrete foundations are expressed in their raw aesthetics. The ancestral wood structure of the interior wall ”piece on piece” is exposed and painted white in the double height space, while the structural beams of the living room are left exposed and stained in the same shade as the wooden floor.
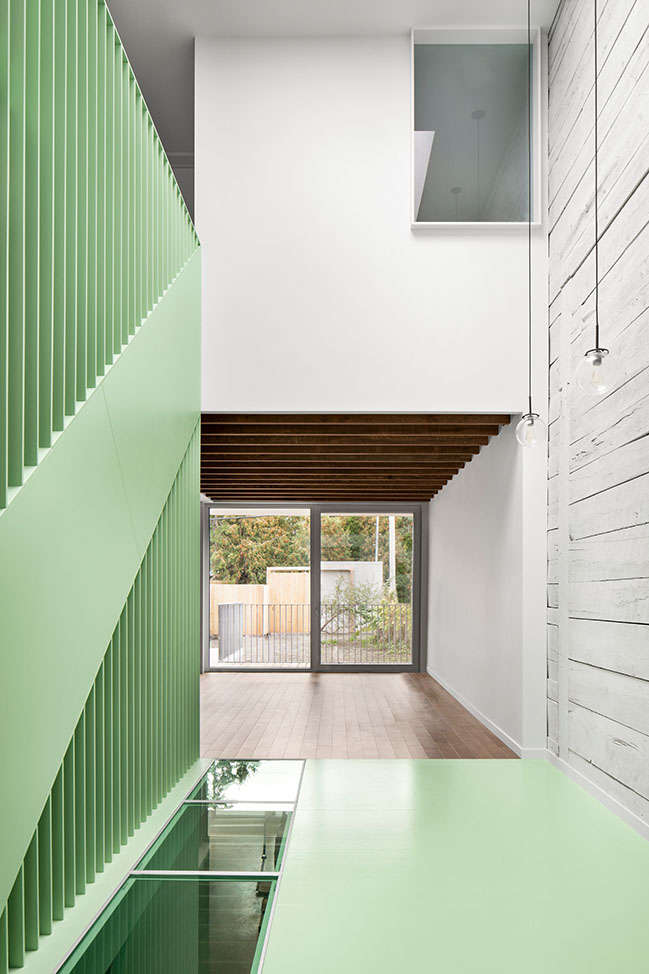
The result of this transformation is a house that expresses both a singularity through its strong and omnipresent colour while revealing an intervention that leaves a large part to the expression of a simple and minimalist materiality.
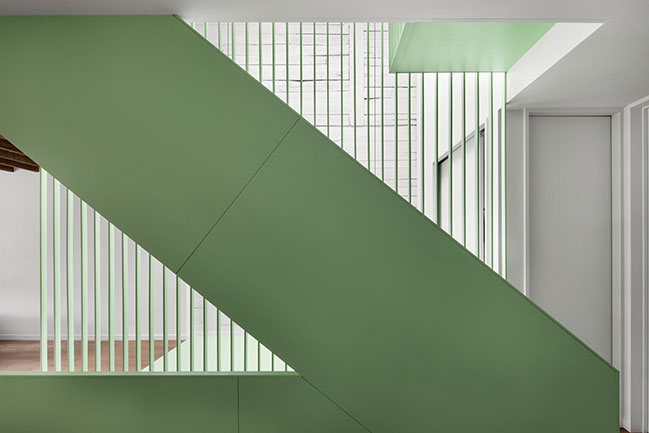
YOU MAY ALSO LIKE: Olivier_Nelson Residence by _naturehumaine
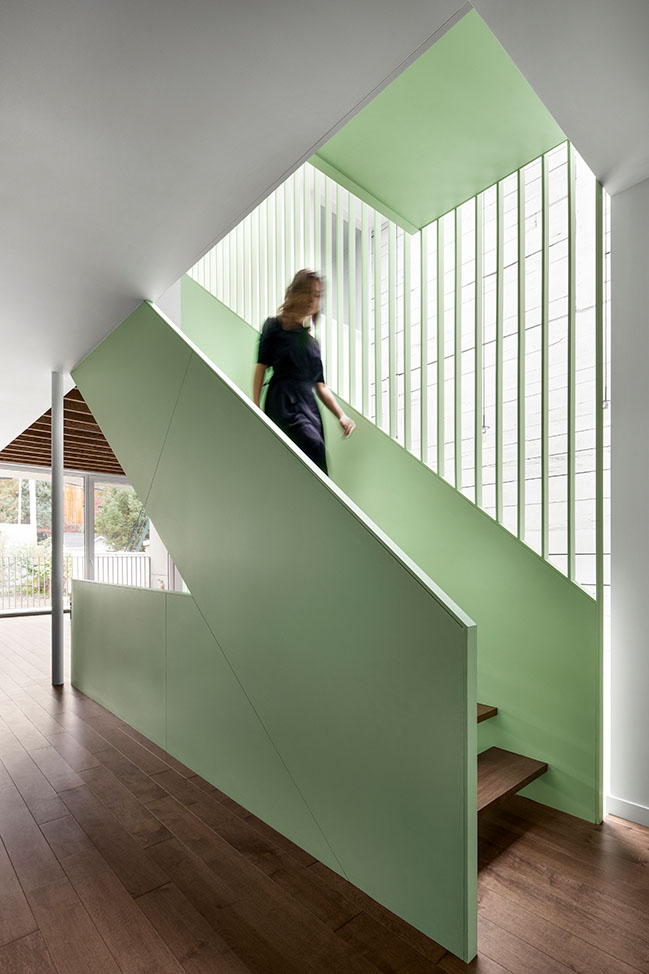
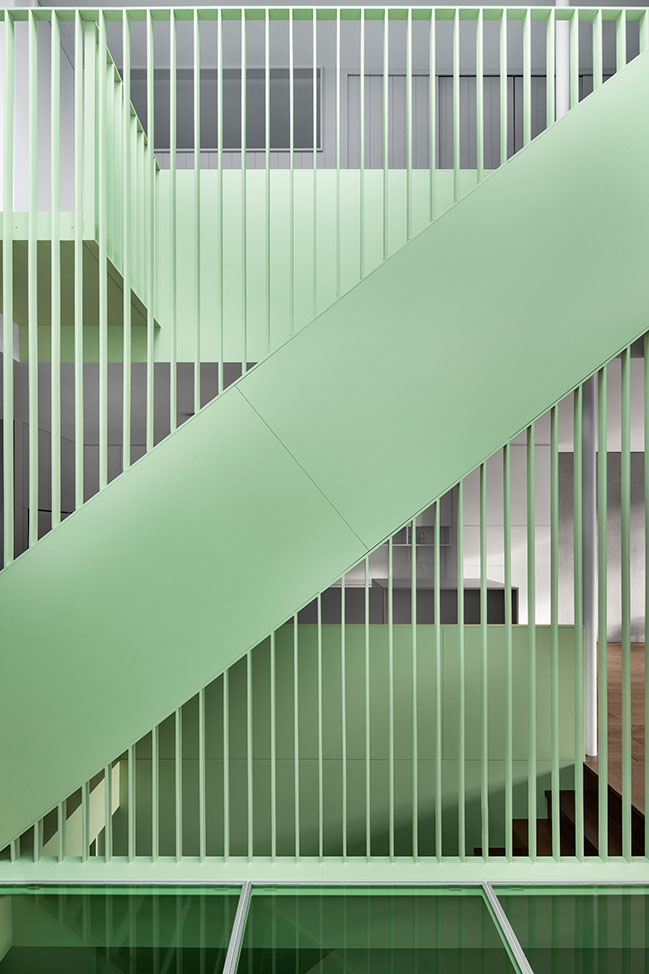
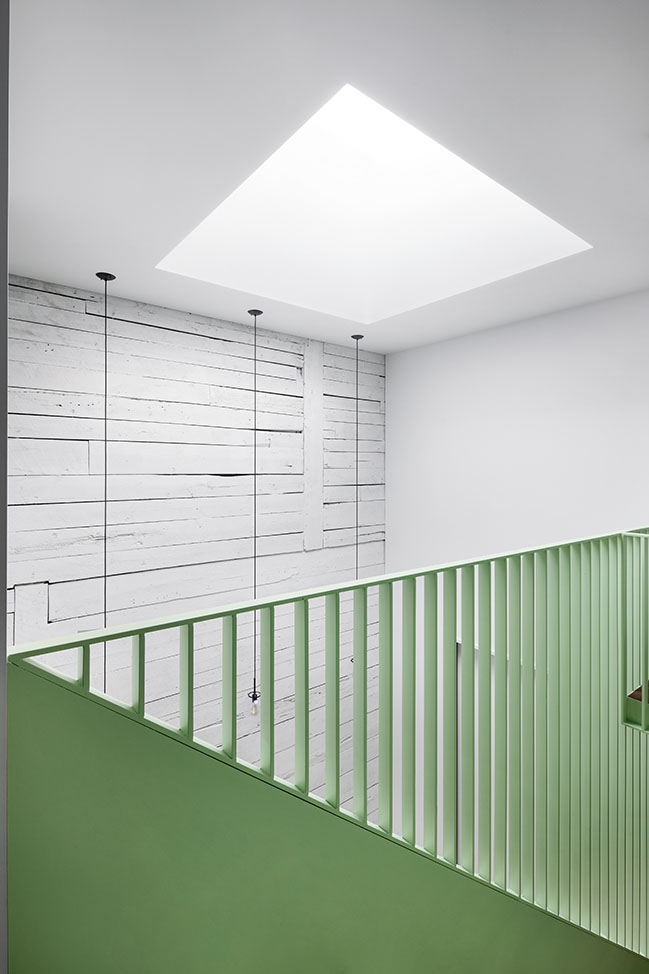
YOU MAY ALSO LIKE: Dessier Residence by _naturehumaine
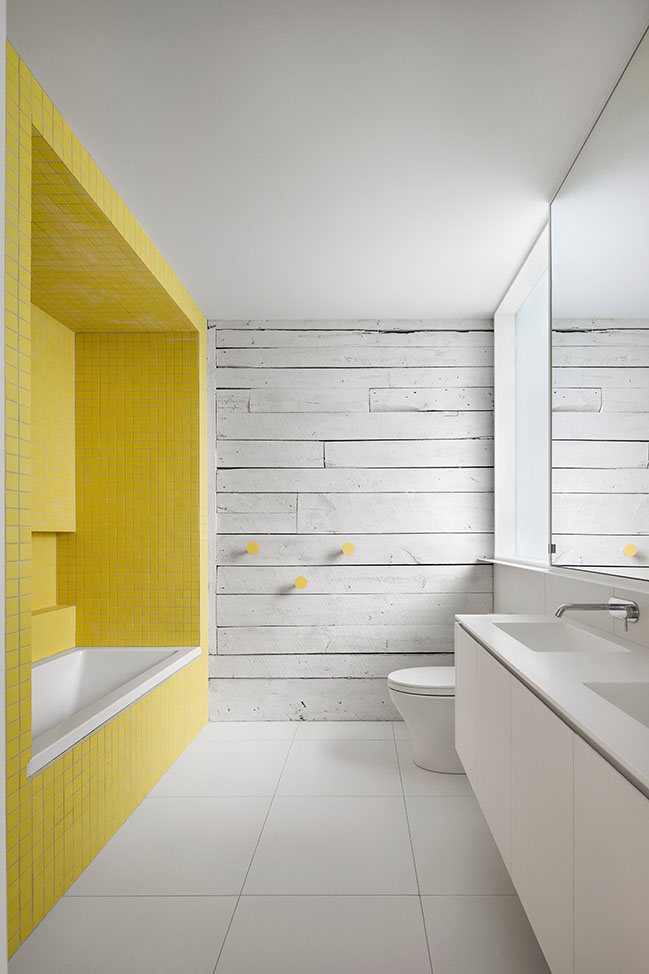
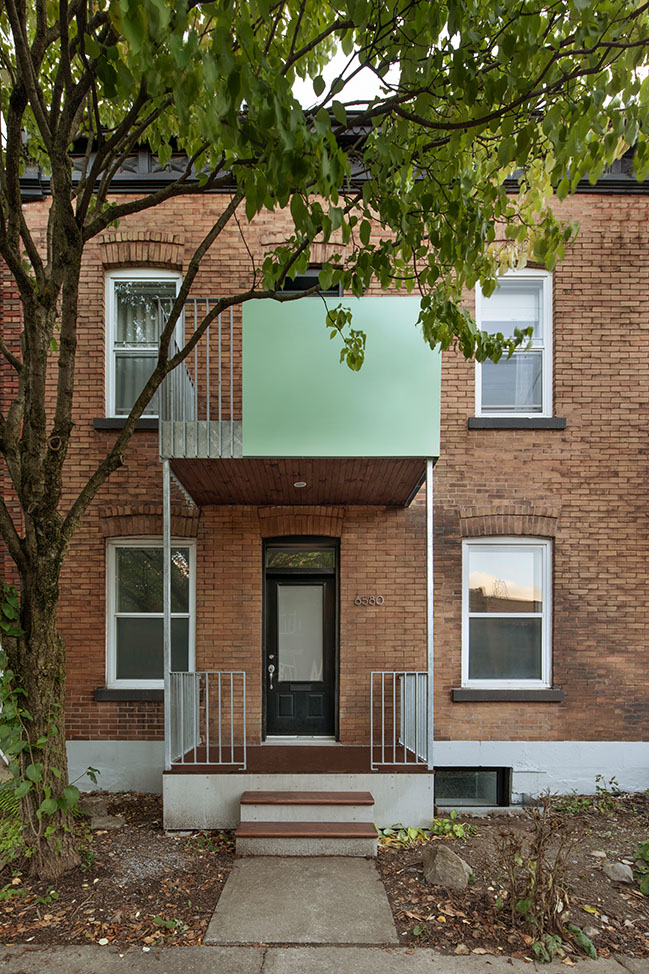
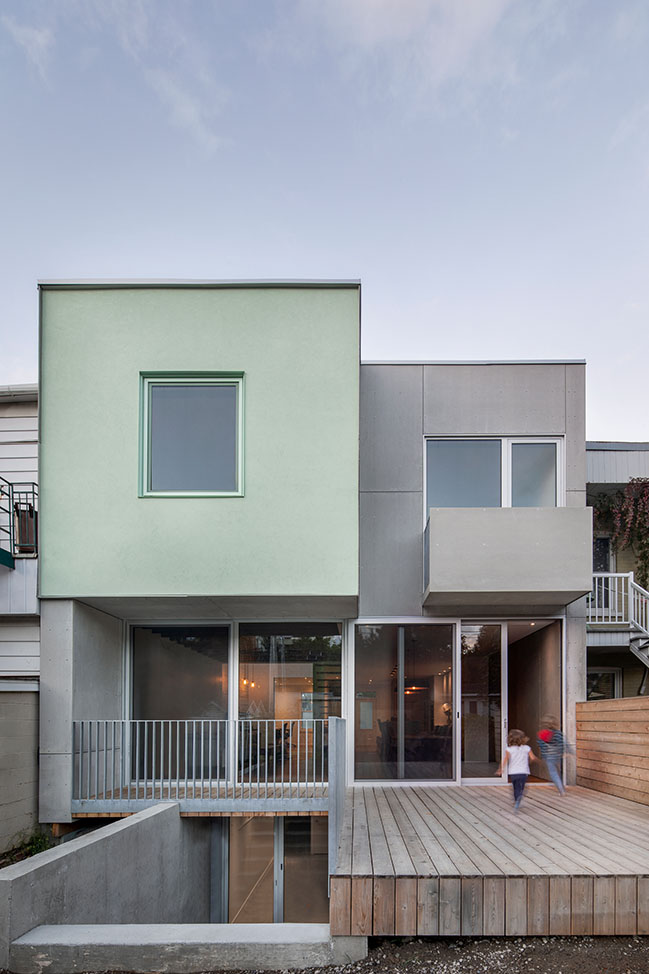
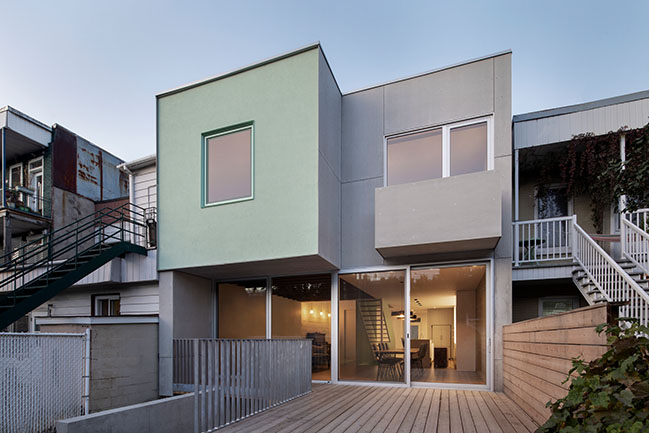
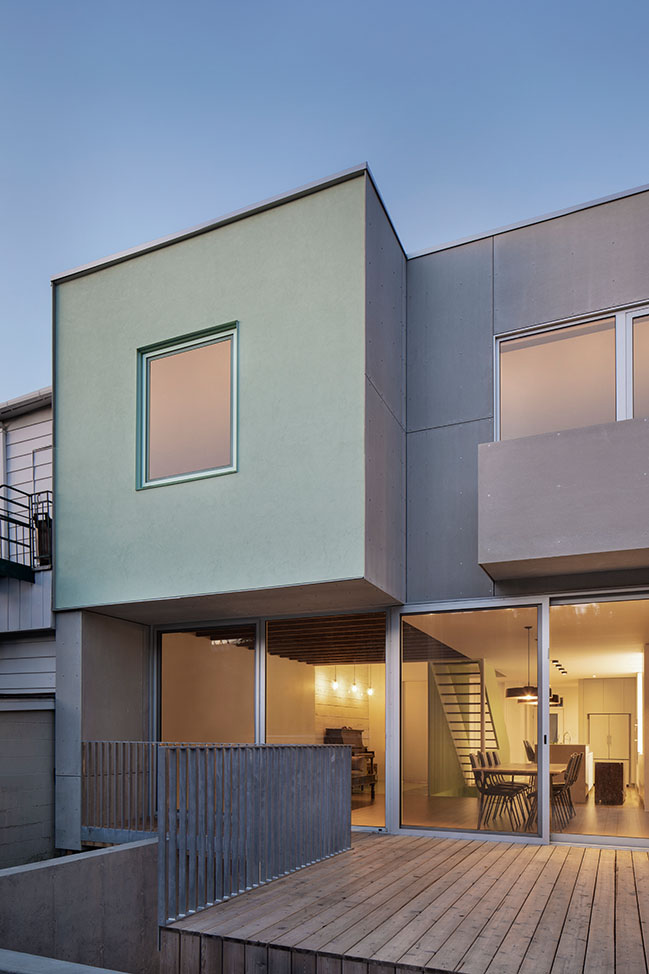
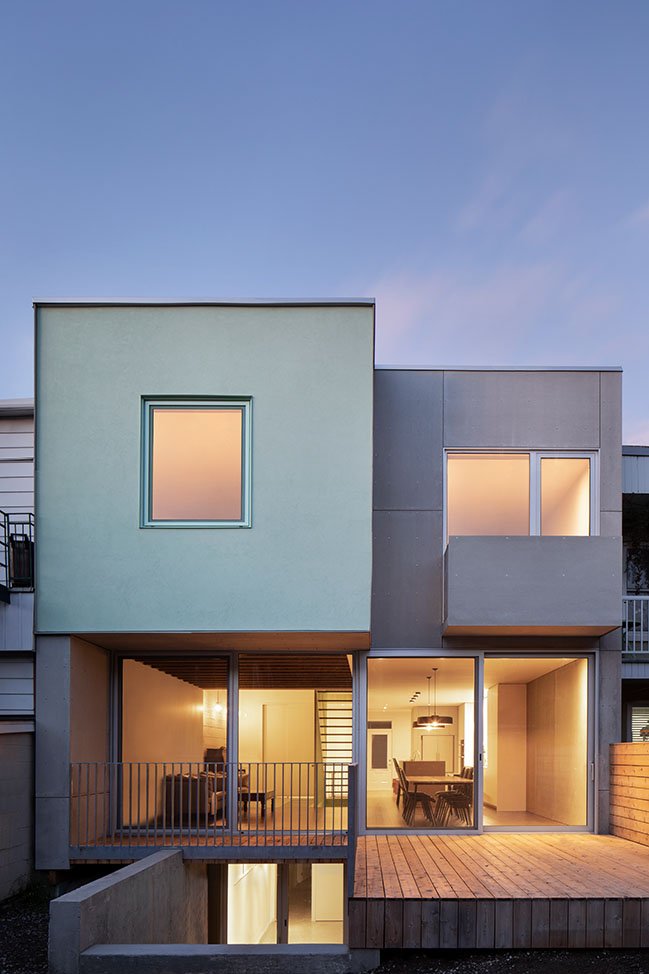
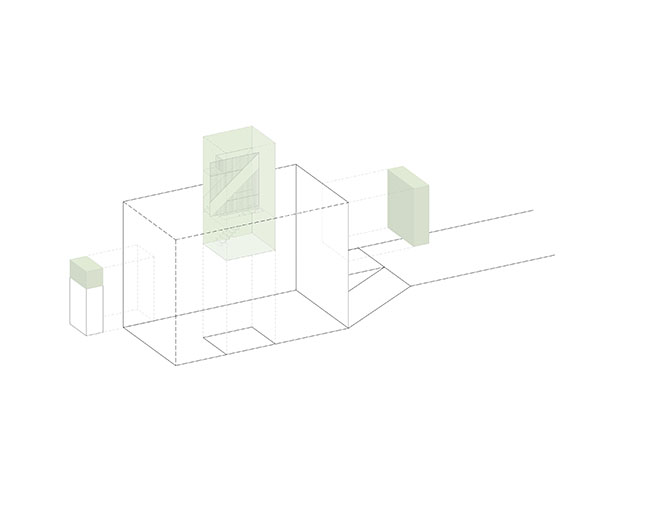

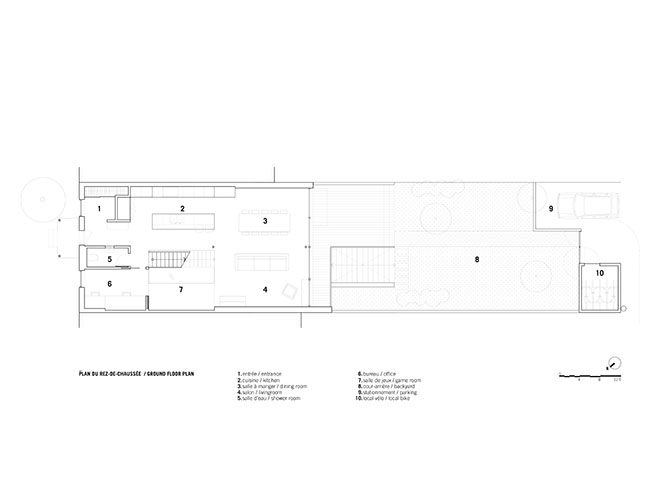
Victoria Residence by _naturehumaine
02 / 15 / 2020 The project consists of the expansion and complete renovation of a single-family house located in Rosemont-La-Petite-Patrie (Montreal, Qc, Canada)
You might also like:
Recommended post: Books in Clouds - Duoyun Bookstore in Huangyan by Wutopia Lab
