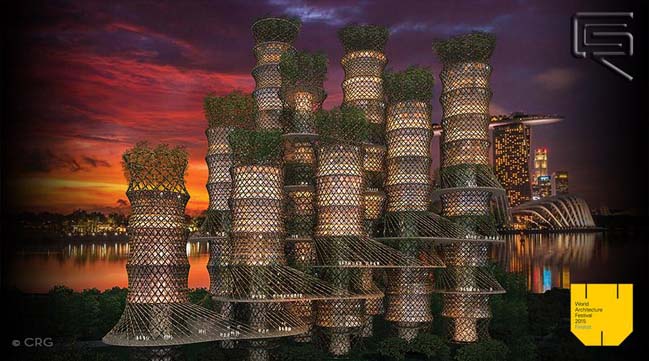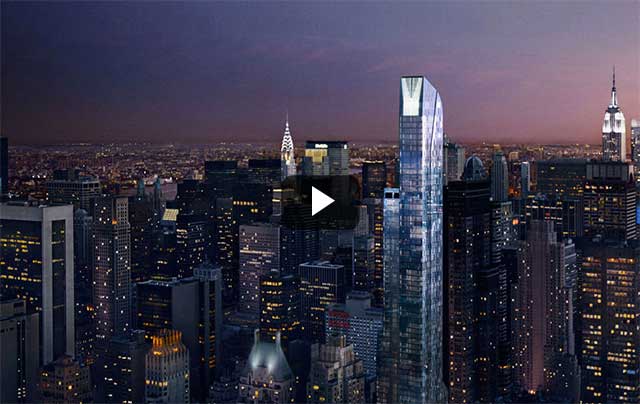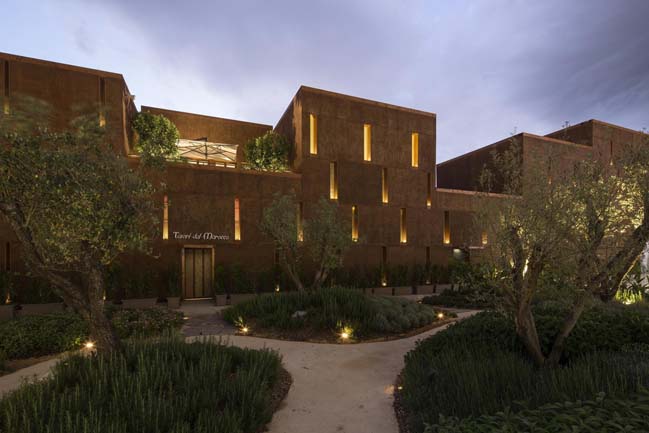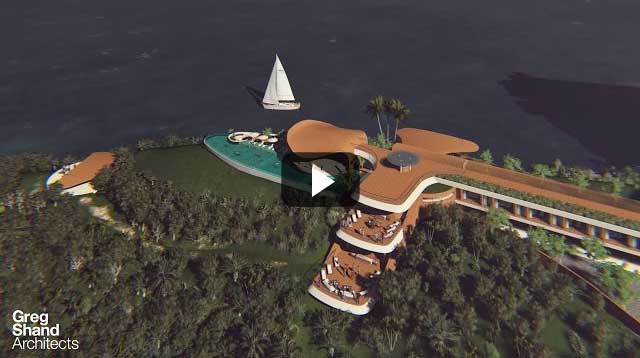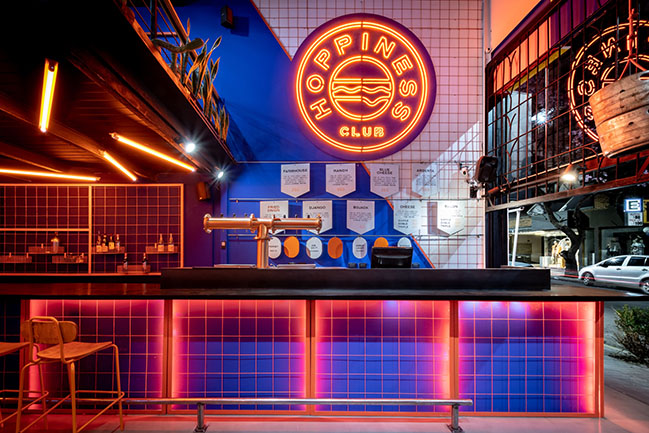08 / 26
2015
OAS1S is the number 1 green architecture concept that to improve global urban. They create tree-like houses and forest-like communities.
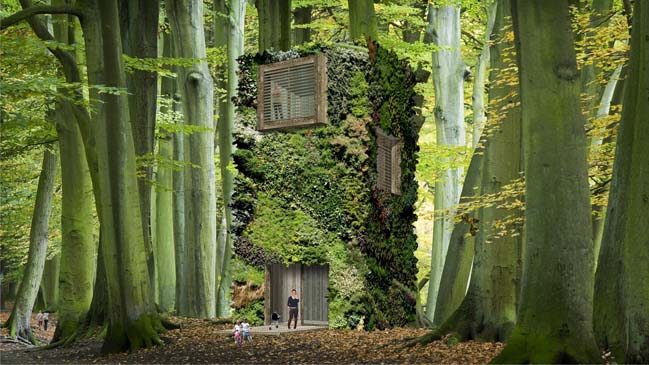
Project description: OAS1S™ architecture is designed as trees, earth’s most ancient, important and appreciated structures. The unique design is shaped as a numeral 1 and answers to the deep human need to become 1 with nature. OAS1S™ creates 21st century icons with a highly desirable and true fusion of architecture and nature. A passionate and innovative answer to the current and urgent call for sustainable urbanization globally. A win-win-win concept for people, nature and society, with a mission for radical urban improvement.
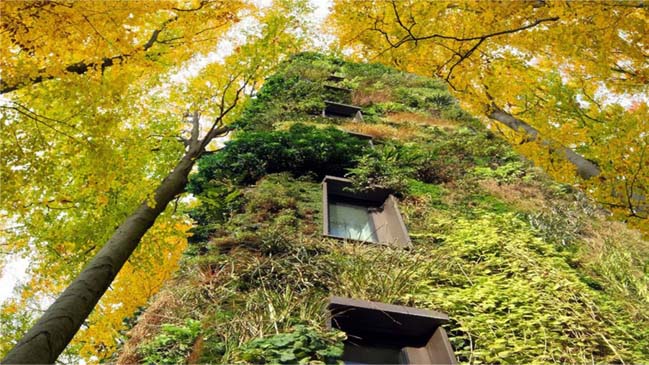
The tall, slim and detached houses have average tree-like sizes (ca. 6x6x12 m) with spectacular vegetation facades. These elegant and green tower houses form "treescrapers" with a basic, classic, biomimetic and aesthetic design. The wooden cabin-like OAS1S™ interiors offer a fully customizable gross area of 160 m² over 4 floors (basic model). The floors are connected by easy stairs with glass halls, and an impressive 12 m high view towards a skylight. Each floor offers a different view towards the surroundings by large windows with loggias or French balconies.
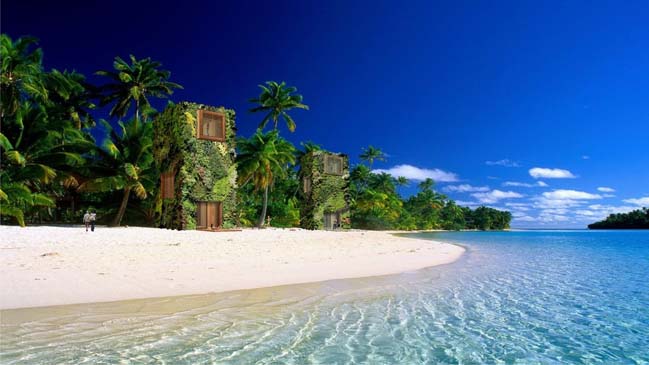
The unique design of OAS1S™ communities is based upon the attractive and timeless qualities of forests. The forest-like communities mix trees with tree-like units in an organic and public, compact and car-free lay-out. A true fusion of city and forest in high urban density (max. 100 units/hec. & FAR 1.0) plus double land-use as park. OAS1S™ is an innovative, top-quality and 100% green building typology, which creates exciting new possibilities: Green communities which upgrade concrete cities, or eco-resorts which harmonize within nature like a chameleon.
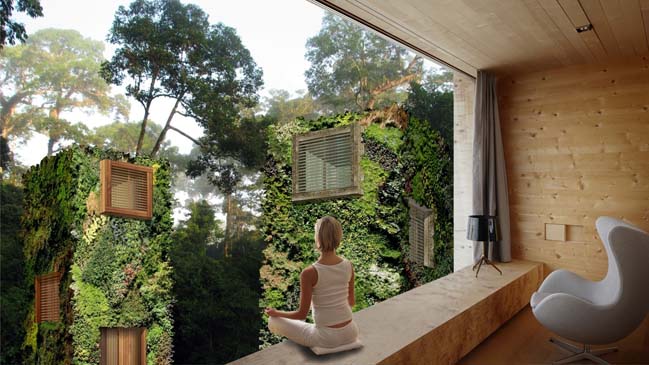
OAS1S™ brings competitive middle-class housing for people who demand high-quality and green living. OAS1S™ delivers mixed-use with single and multi-family housing or eco-hotel models, more models are available. Recreational and commercial uses can be integrated on ground level, with green roofs and tree-like units on top. Parking (e-car CSO) is at the area fringes, by short and delightful walks through the park people reach their homes. A Community Land Trust splits land and house ownership costs to make all green investments more affordable.
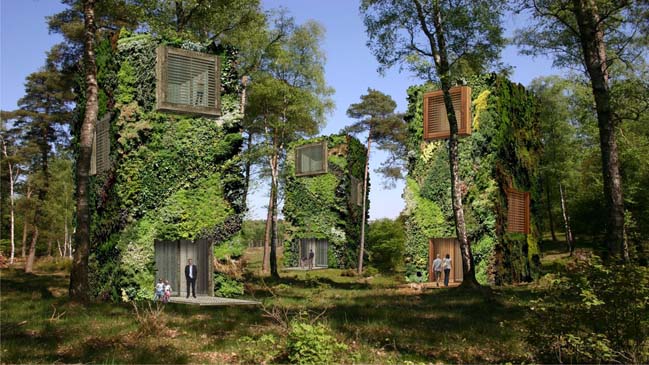
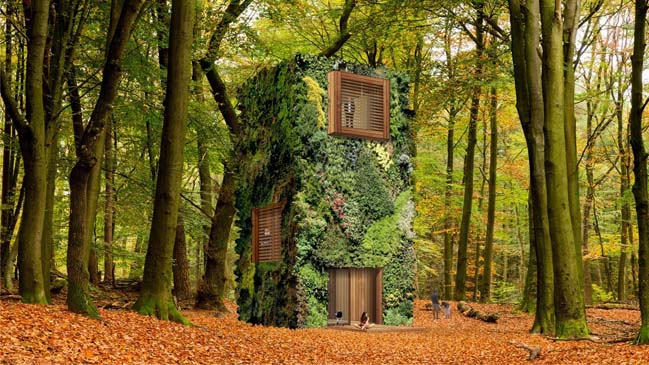
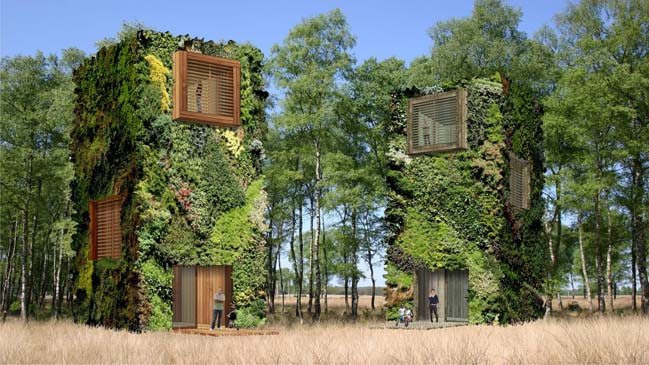
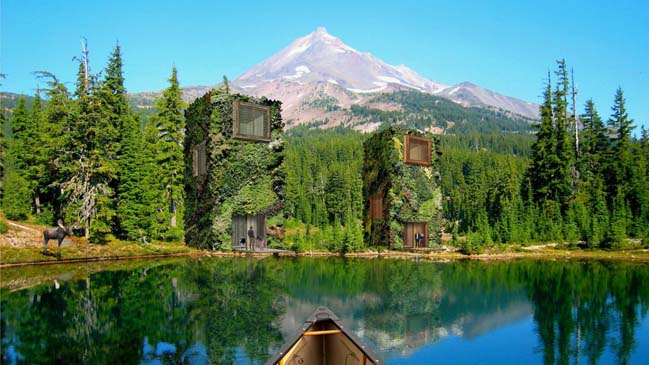
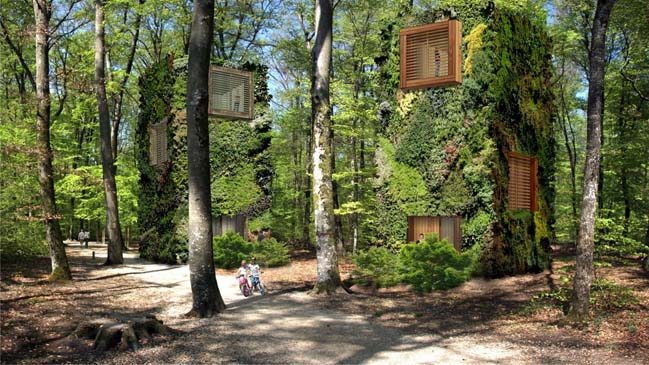
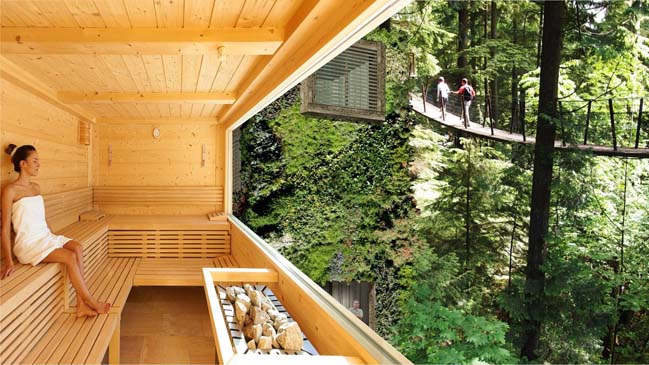
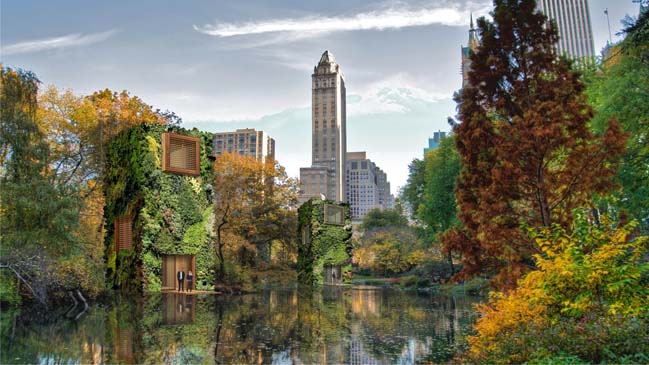
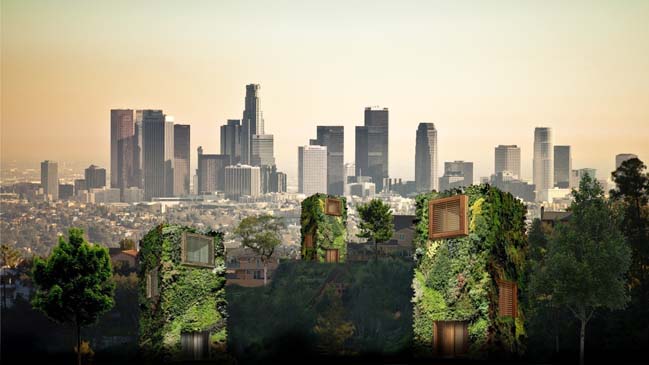
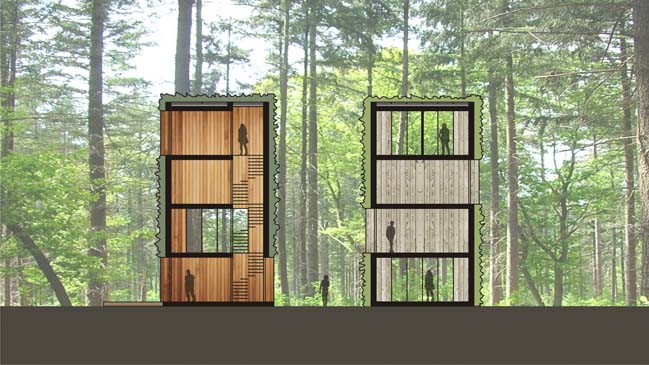
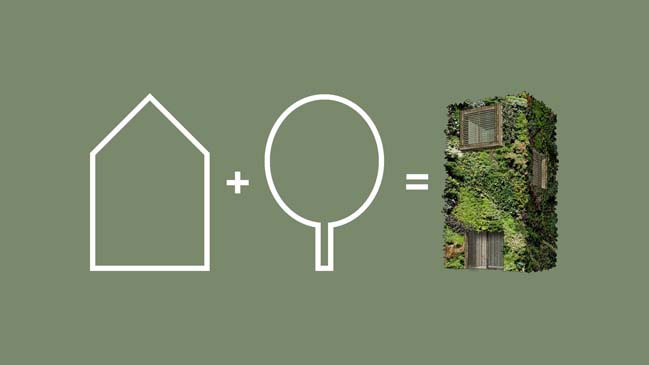
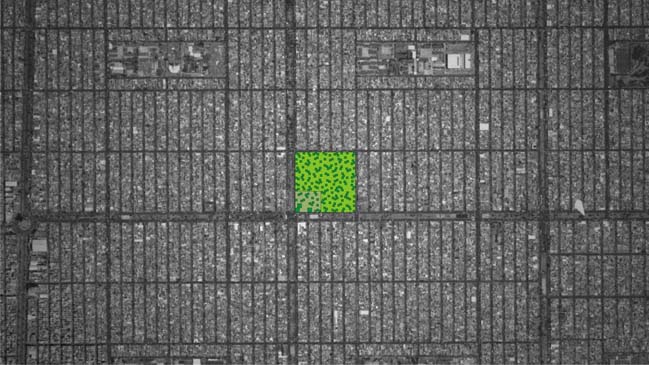
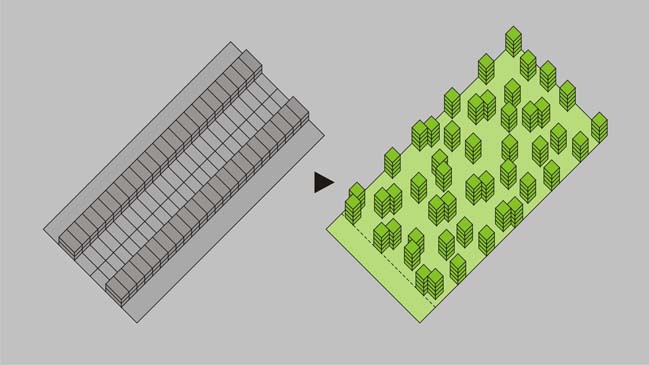
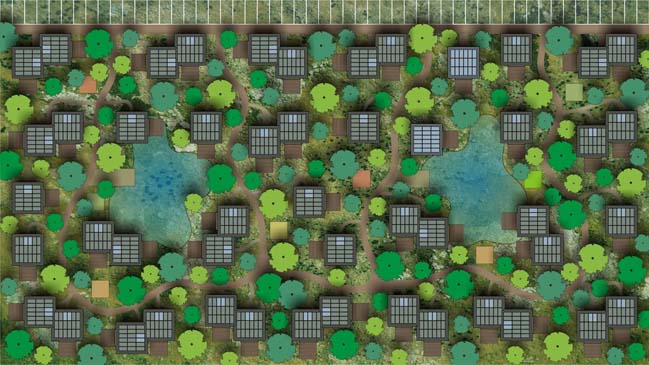
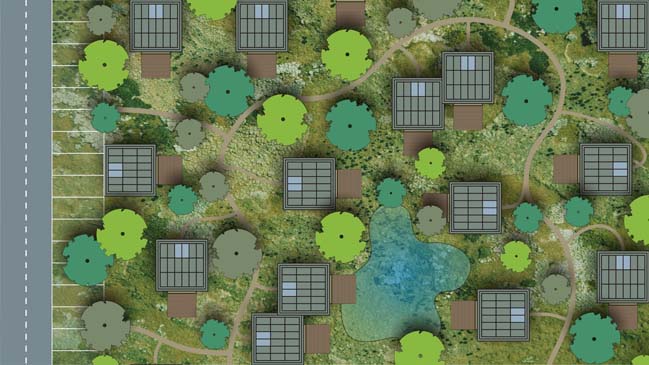

> 8 green and smart towers for the future of Paris in 2050
> Floating City by AT Design Office
> Futuristic architecture of Marine Research Center in Indonesia
> Futuristic architecture: Floating city for Climate Refugees
OAS1S -The No.1 green architecture concept
08 / 26 / 2015 OAS1S is the number 1 green architecture concept that to improve global urban. They create tree-like houses and forest-like communities
You might also like:
Recommended post: Hoppiness by Estudio Montevideo
