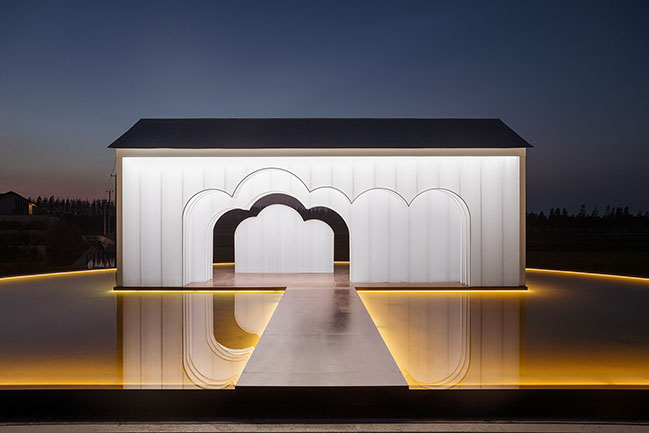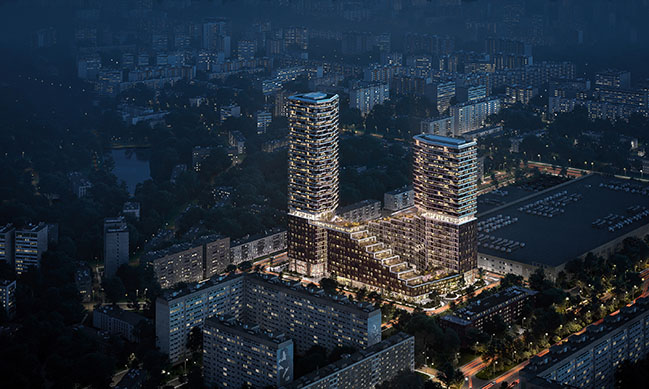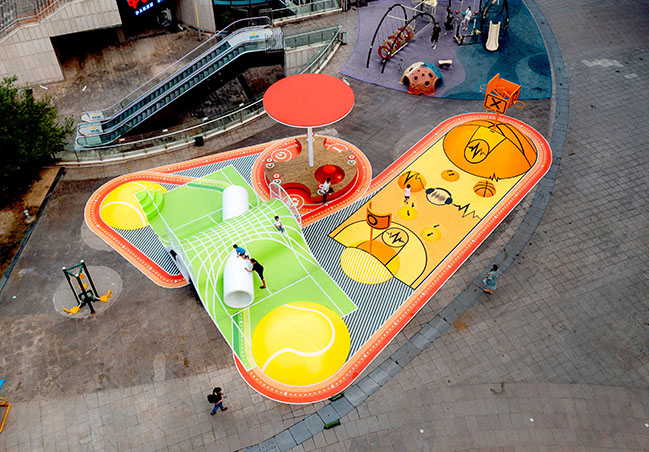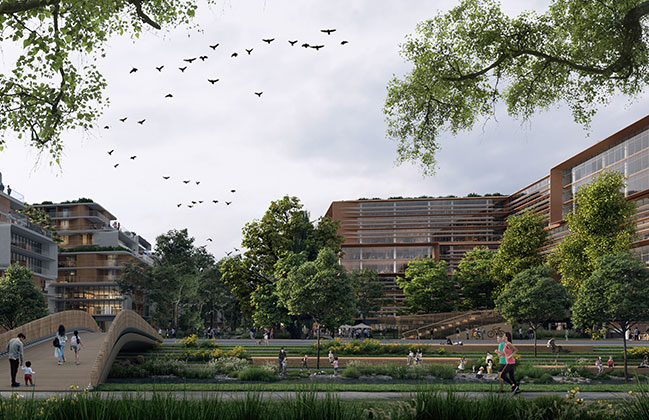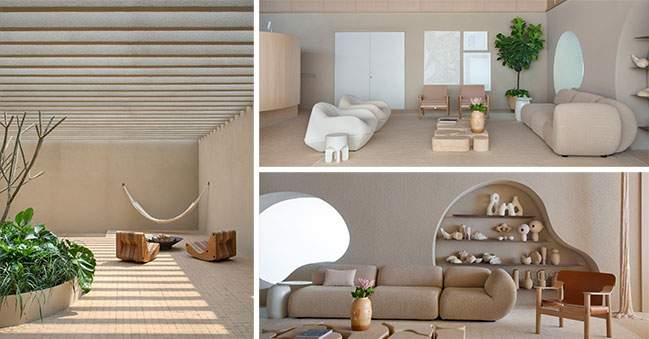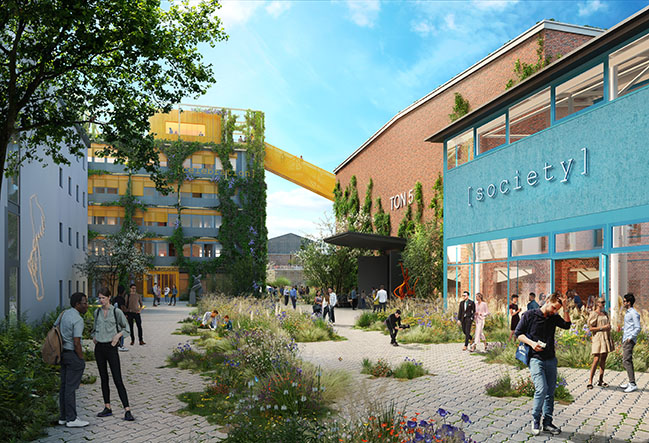11 / 16
2021
The Ocantos 235 building is located in the Avellaneda district, Crucecita area, just 200 meters from Miter Avenue and with a direct connection to the Federal Capital, on a plot of 8.66 meters. front and 43 mts. long...
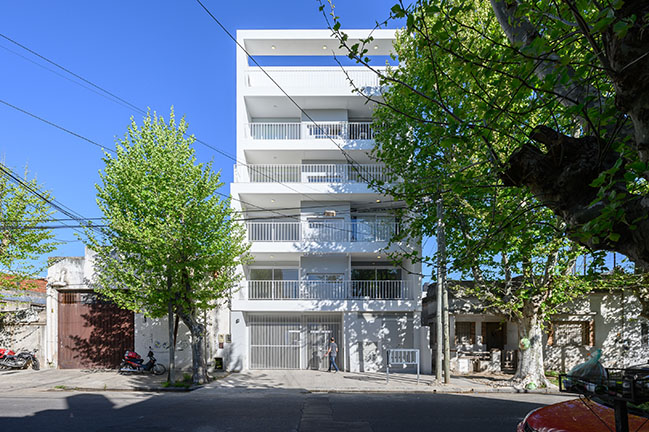
> Monument to Buenos Aires Flag by MasArqs
> ODA Designs Paseo Gigena in Buenos Aires
From the architect: The implantation was designed considering making the most of natural light, strategically locating the vertical core and incorporating internal courtyards to favor this situation.
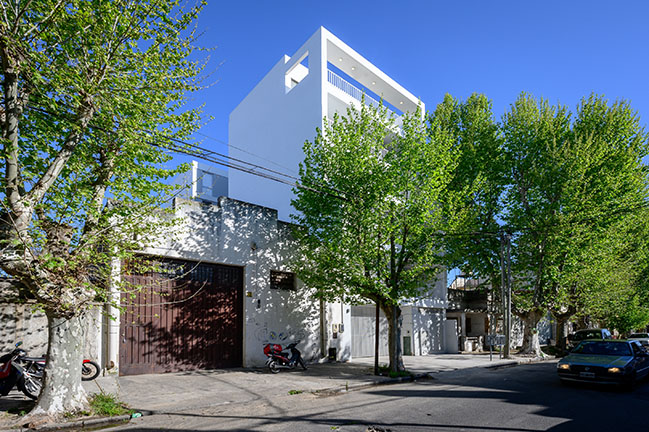
Ocantos 235 has a rational and contemporary design, which is introduced within the characteristic urban context of the Crucecita neighborhood and considering the needs of a residential building.
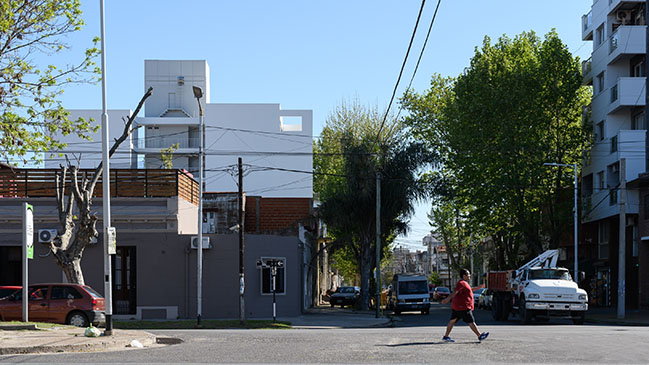
Responding to an urban context with a low environment, it respects the predominant urban scale, generating a retreat on the municipal line from the 2nd level.
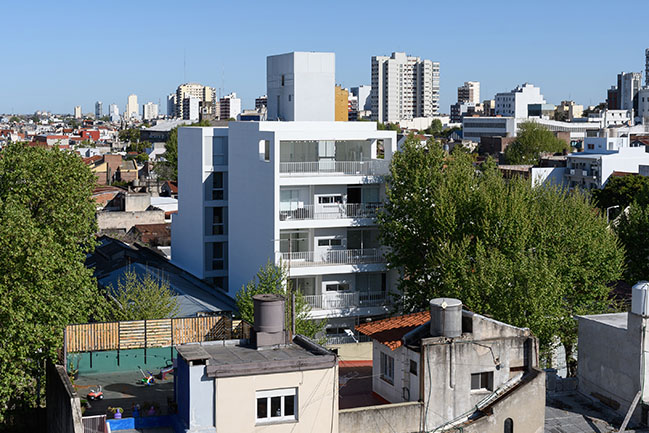
The building is morphologically composed of two main bodies and a vertical core with free circulation, achieving comfortable, flexible and cross-ventilated functional units.
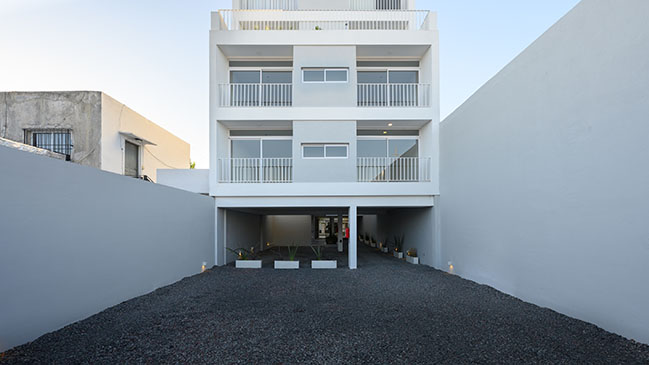
In total there are 13 functional units, in the first two levels the units of 1 and 2 rooms are developed, in the upper levels, from the retreat, semi-floors of 3 rooms are developed in front and back.
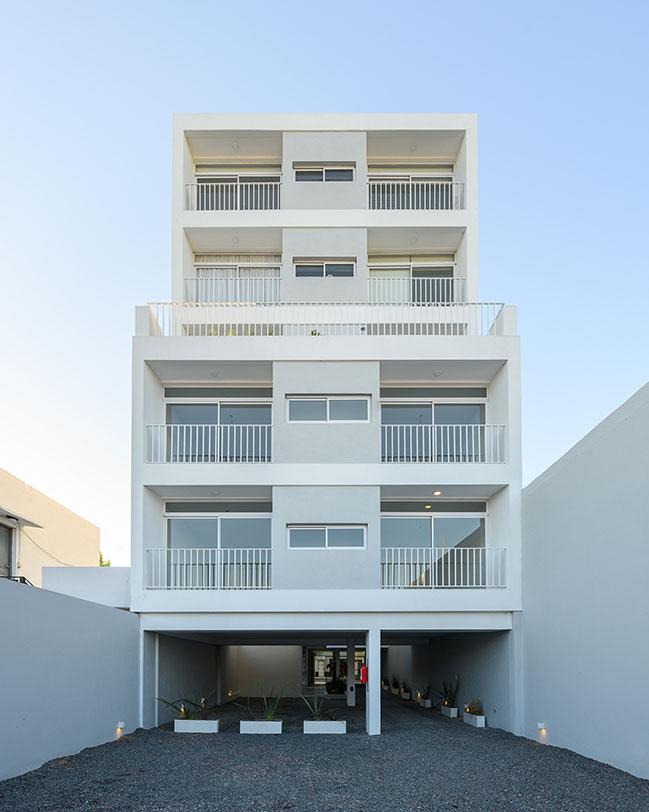
The composition of two volumes plus a free-standing core multiplies the fronts and the buttresses, generating an internal façade for all the units, optimizing the lighting with large carpentry, which favors the interior-exterior relationship, and in the case of the units of studio apartment the possibility of independent spaces, allowing cross ventilation in all units.
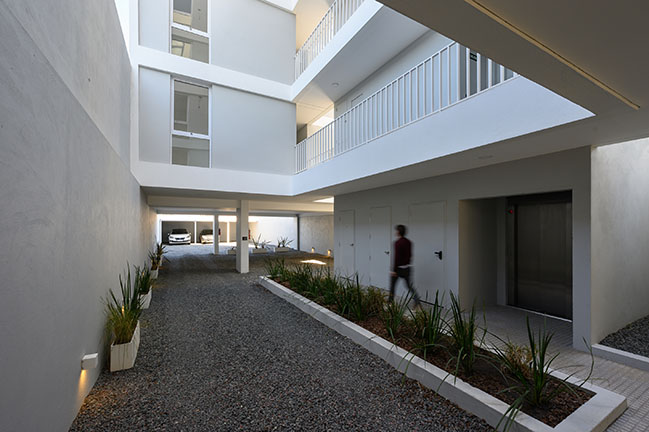
Regarding the common spaces, both the pedestrian access, as well as the garages, is given from level 0, forming a free ground floor. The stairs and horizontal circulations are semi-covered at all levels, suggesting a direct entrance to the houses.
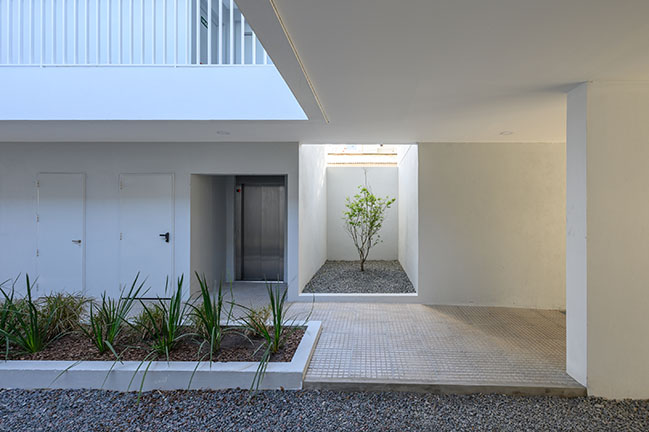
On the upper floor of the 5th floor, the SUM is located, as a playful space, together with an open-air expansion, accentuating the concept proposed for the building "interior-exterior relationship" linking the interior spaces with the wide exterior expansions.
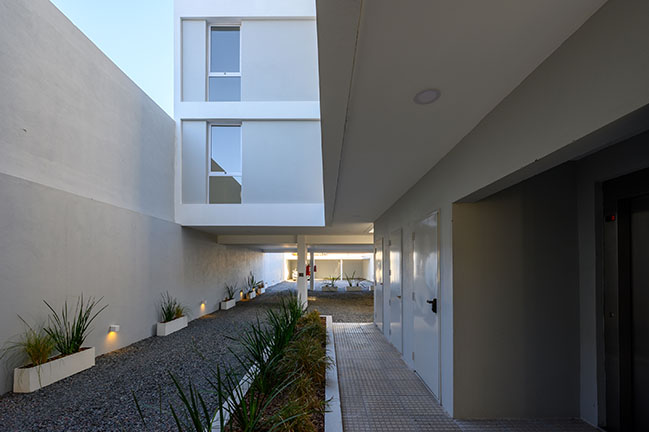
To top off the building, a large beam recomposes its prismatic image.
The criterion adopted for the distribution of the interior spaces consists of a central strip that concentrates the services and circulations, leaving the main rooms on both sides, with extensive carpentry prioritizing lighting and ventilation, generating a good relationship of interior-exterior continuity, with the semi-covered surface of the expansions.
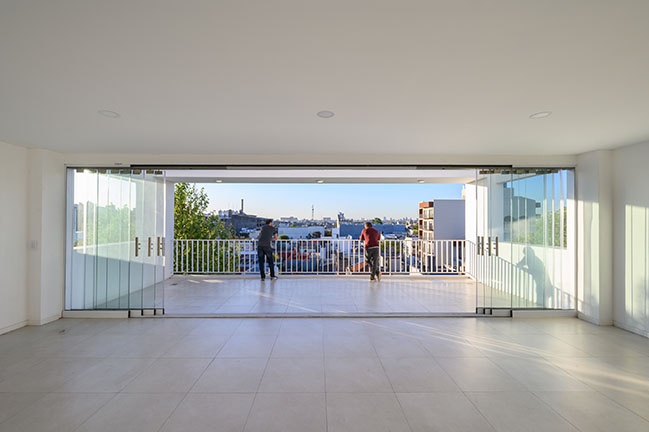
The construction system adopted is a reinforced concrete structure, with exterior finishes covered with textured paint. The range of colors used is monochrome in white and gray tones. Black granite countertops and porcelain tiles were used, and white modular furniture in kitchens and design in toilets. Built with quality materials and finishes.
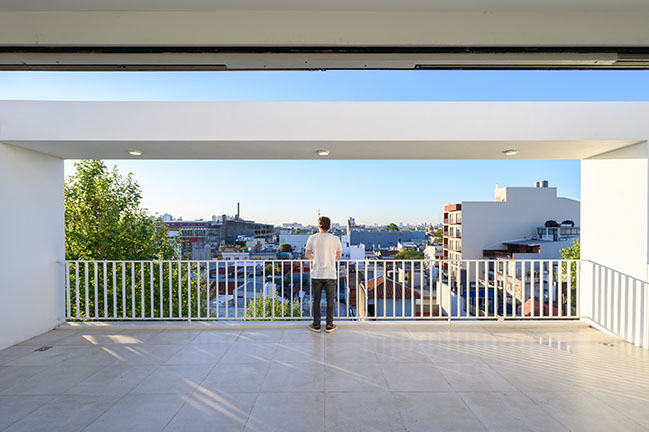
We synthesize our architectural actions, simple volumes, pure lines, contemporary design, planning the habitat with criteria and responsibility and designing materials, colors and textures with aesthetics.
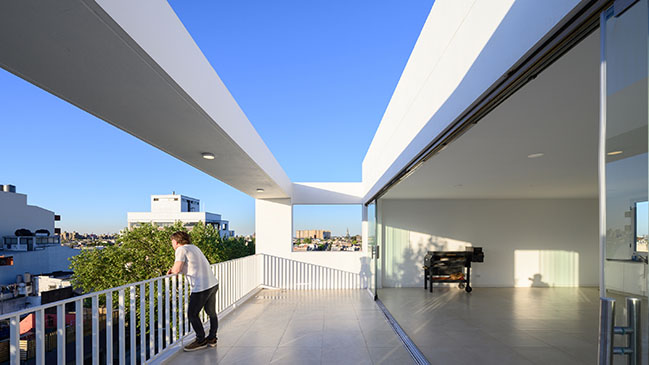
Architect: MasArqs
Location: Avellaneda, Buenos aires, Argentina
Year: 2021
Surface: 1,200 sqm
Design Team: Analía Lourdes Gutiérrez, Marcelo Correa, Rubén Fernando Díaz, Denis Ariel Benítez, Gabino Longo
Photography: Gonzalo Viramonte
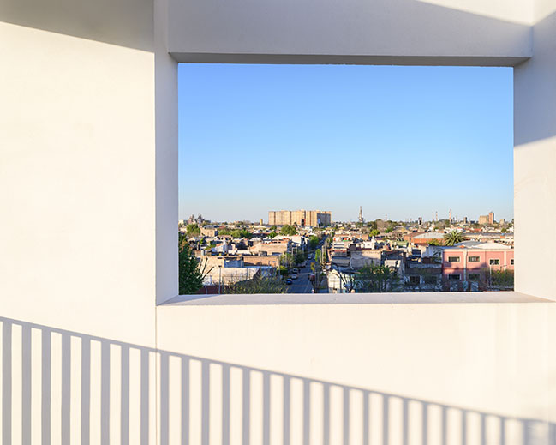
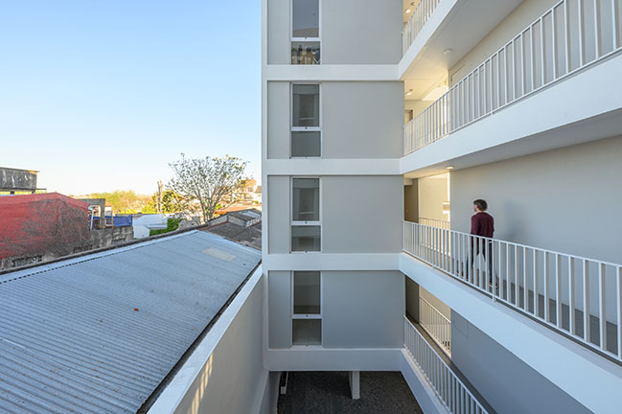
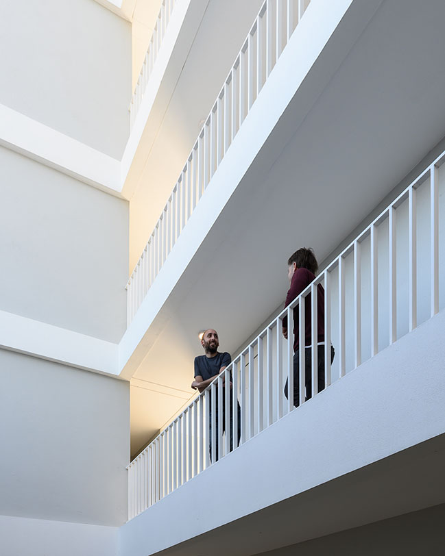
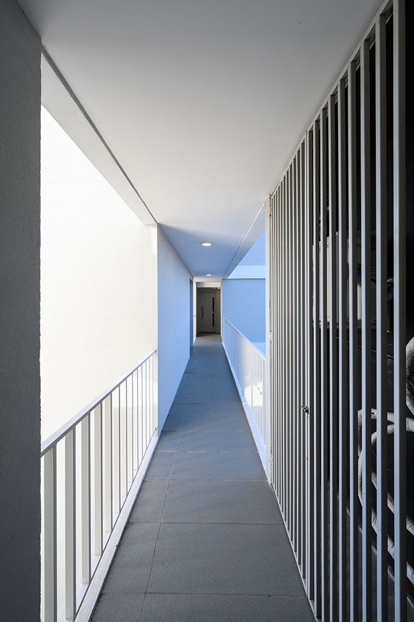
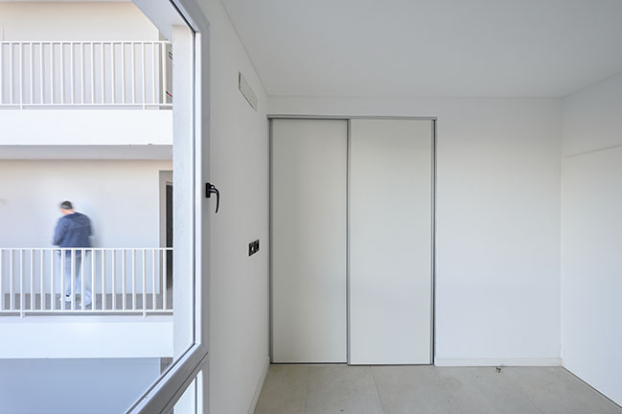


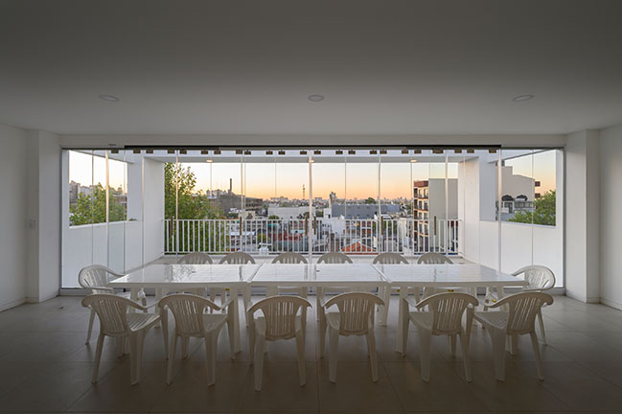
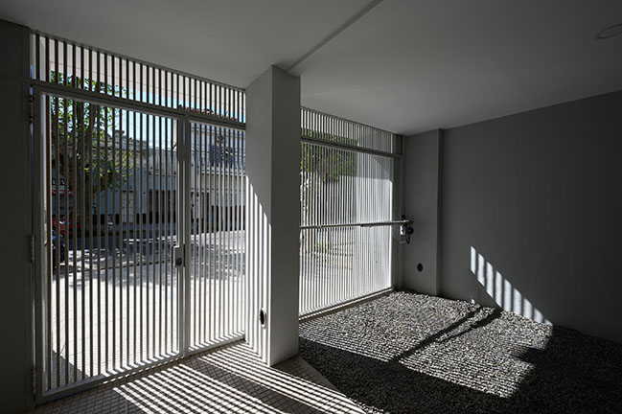
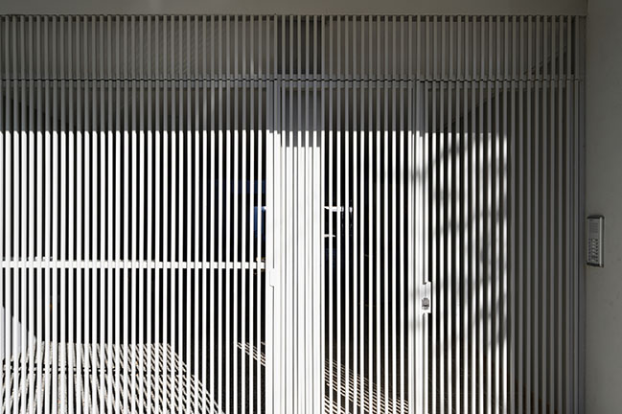
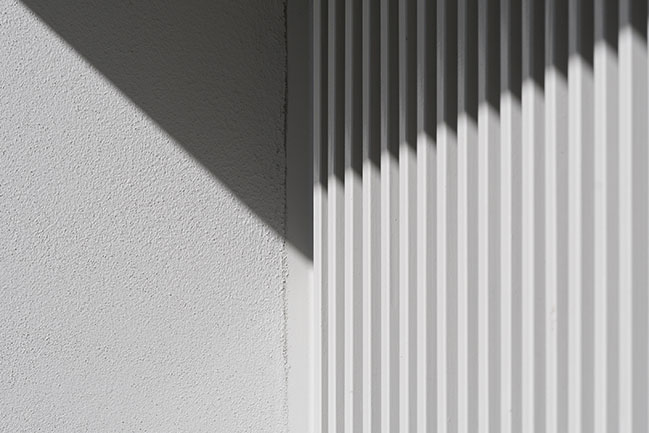
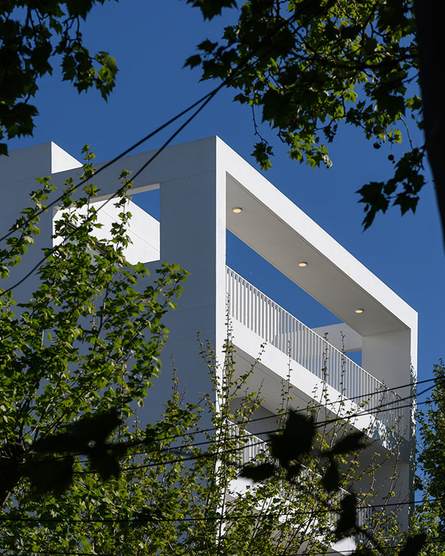
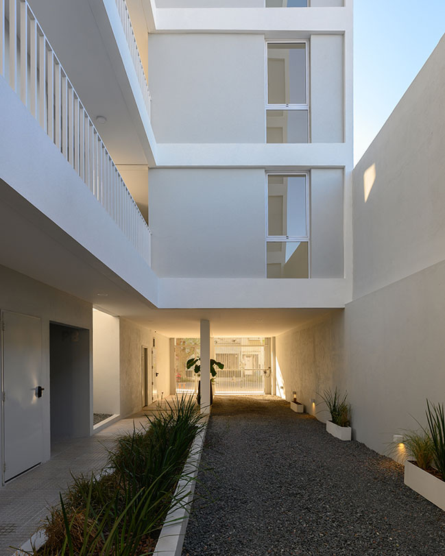
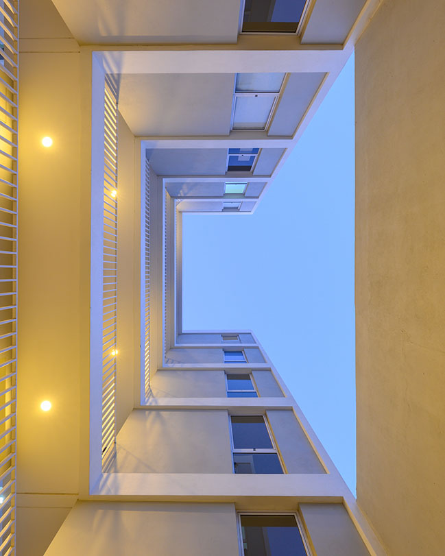
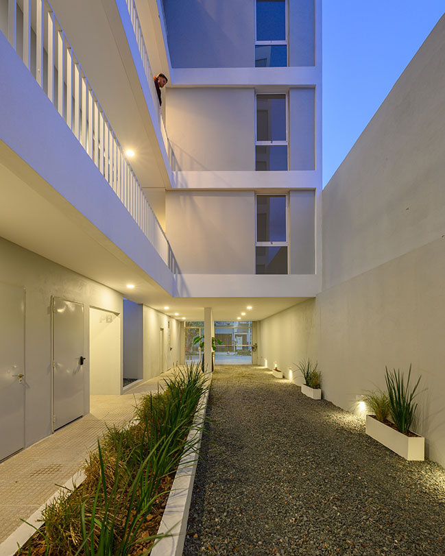
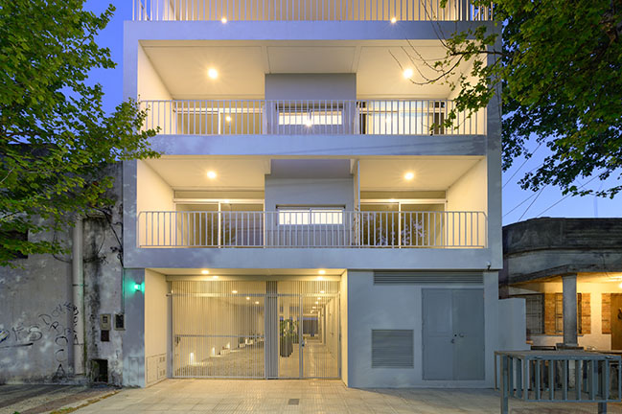
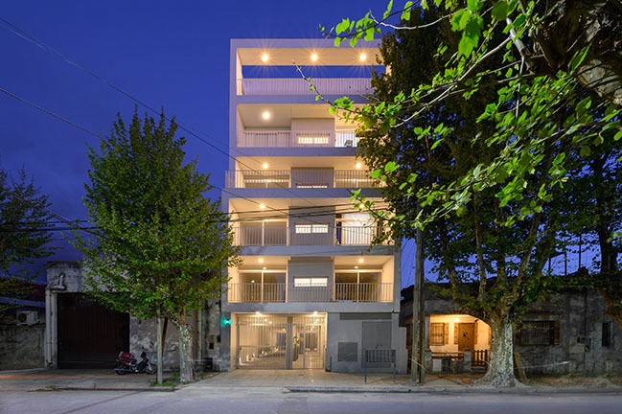




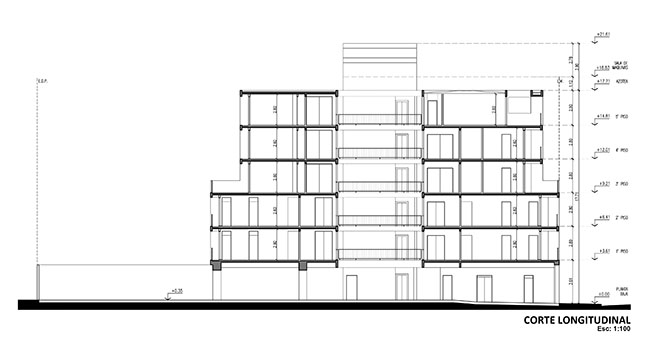
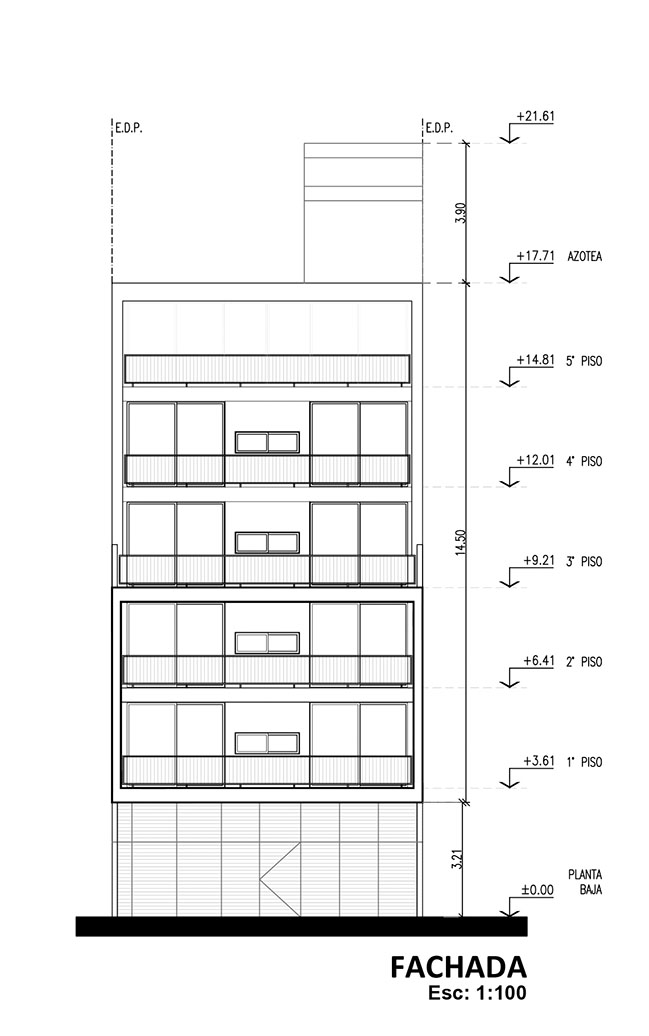

Ocantos 235 Building by MasArqs
11 / 16 / 2021 The Ocantos 235 building is located in the Avellaneda district, Crucecita area, just 200 meters from Miter Avenue and with a direct connection to the Federal Capital...
You might also like:
Recommended post: LIFE Hamburg by LAVA with Cityplot
