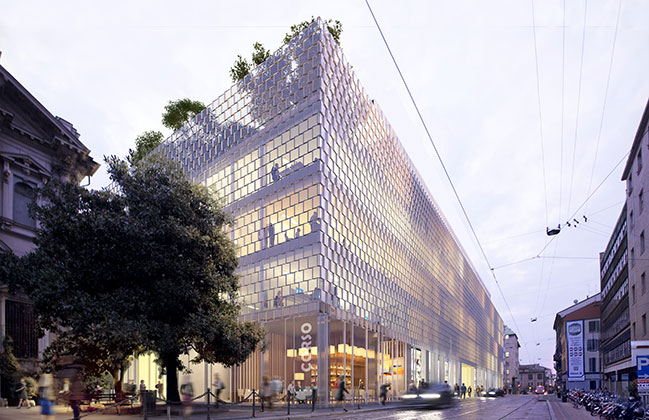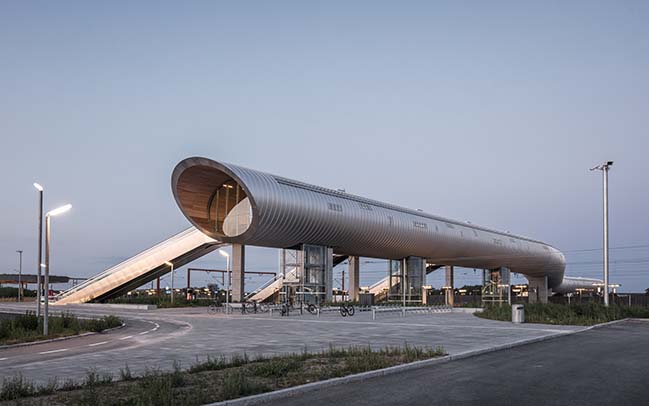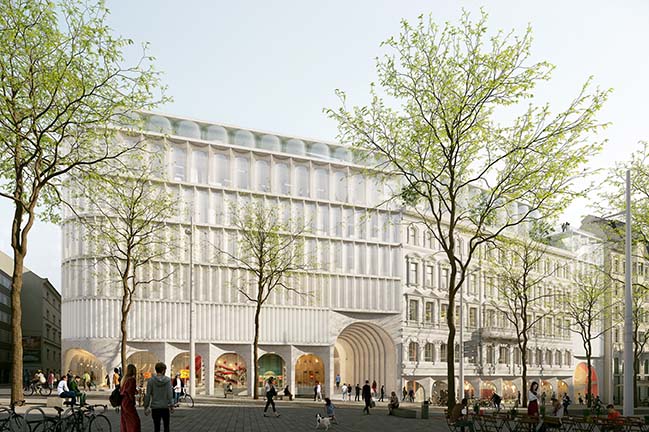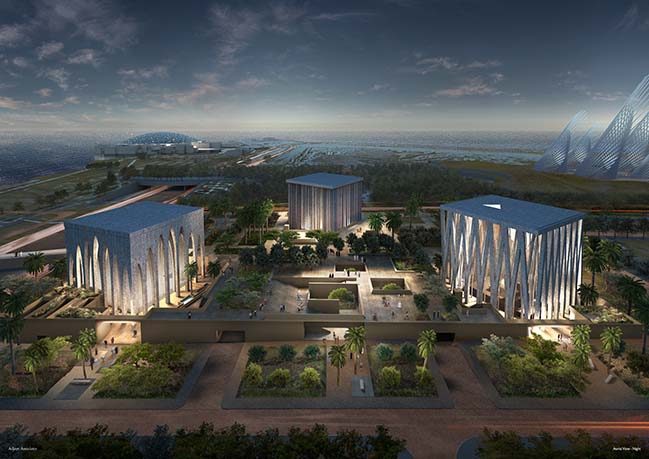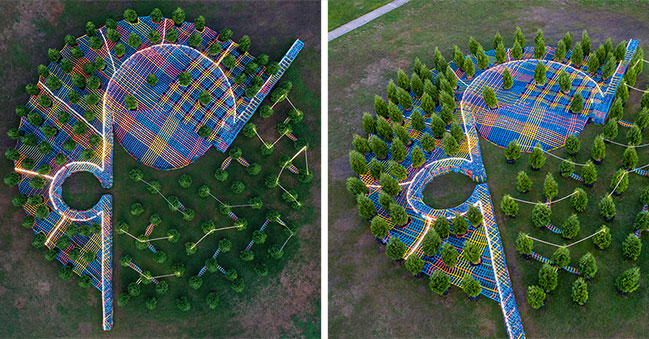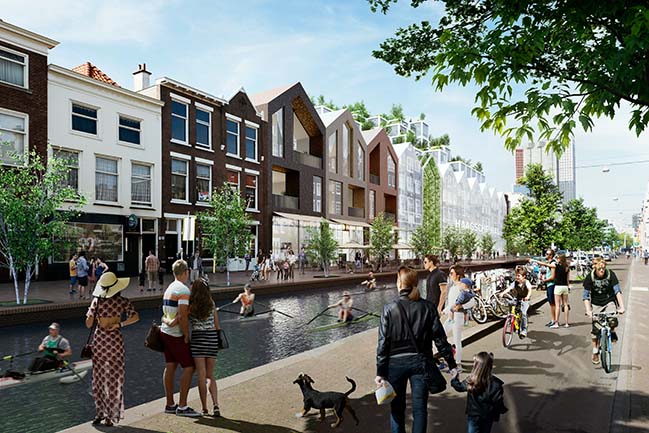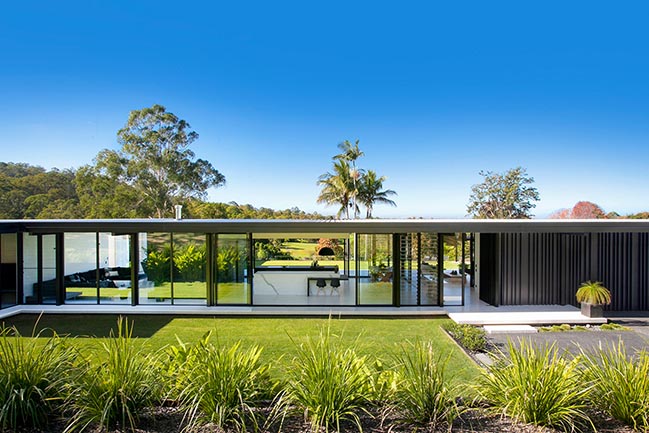10 / 05
2019
An old building in Brasilia designed by Oscar Niemeyer - which in its last years functioned as a school - was reactivated with the purpose of hosting new projects. One of them is the Studio hundred and 7 N, proposal of the Debaixo do Bloco Architecture to receive a cosmopolitan client who lives alone, receives friends and travels a lot.
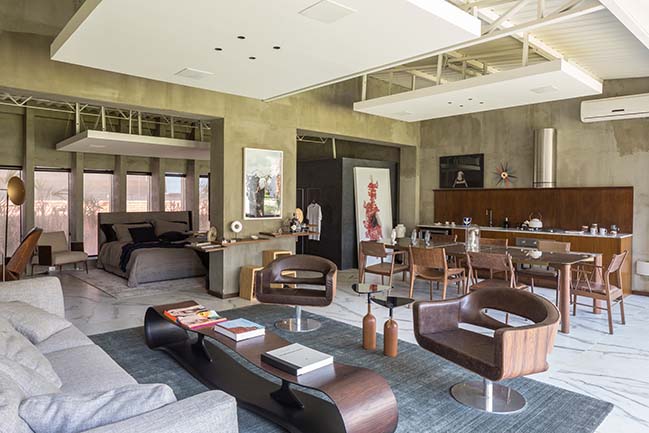
Architect: Debaixo do Bloco Arquitetura
Location: Brasília, Brazil
Year: 2018
Area: 68 sq.m.
Architect in Charge: Clay Rodrigues
Co Work: Rodrigo Cibreiros, Luciana Gondim, Plinio Barros
Woodwork: Debaixo do Bloco Arquitetura
Photography: Haruo Mikami
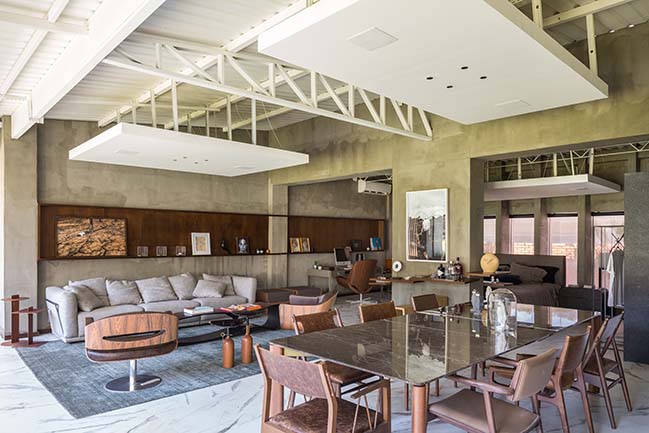
From the architect: In an old classroom of 8.50 m long by 8.00 m wide and Ceiling height of 3,20 m the architect Clay Rodrigues proposed a layout that distributes Living Room, Kitchen, Home Office, Bedroom and Bathroom connected.
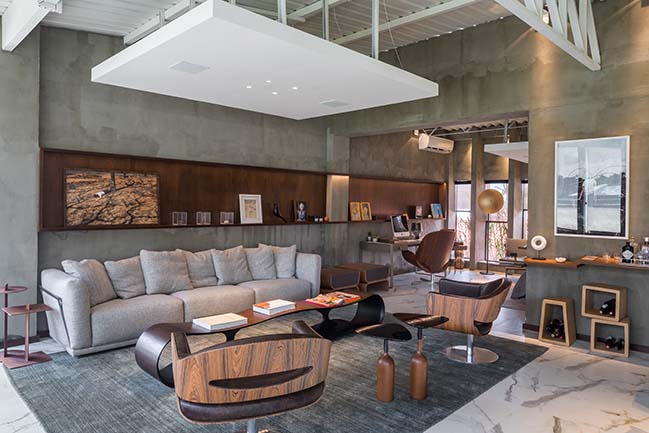
The social areas have full integration - living room, kitchen and home office - while bedroom and bathroom are partially or totally isolated with two constructive elements purposely designed within the free area 68 sq.m.
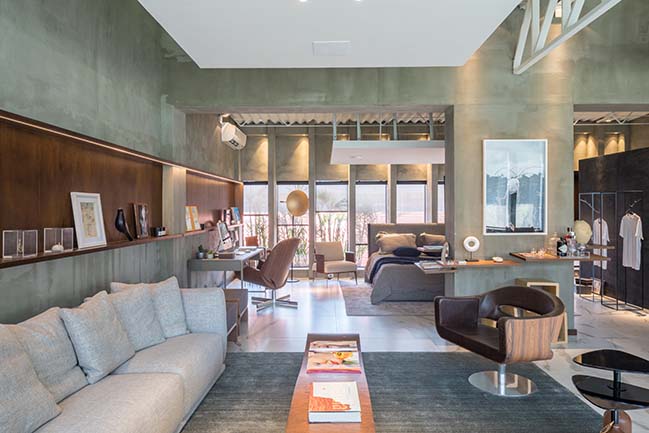
The first, a pillar of 1.10 m in length that helps in structuring the trusses of the roof and makes the physical and visual delimitation of the living room / kitchen to the bedroom, also serves as support for a bar and support for the single house tv.
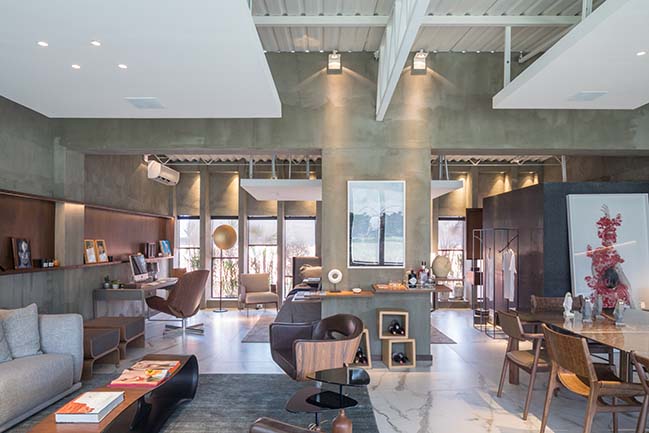
The second, a black cube of stone with 2.20 m of height, loose of the ceiling, creates the necessary privacy for the environment. The reduced scale and color were purposely defined with the intention of bringing the sense of shelter and intimacy.
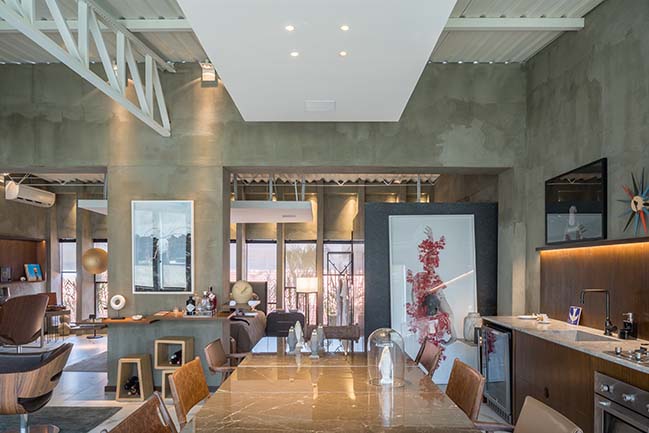
The roof was not a matter of architectural style, but rather a high right. The floor had 3 different levels: Level 1, street. Level 2, where the teacher taught. Level 3: from the classroom. With a new level of intensity of "+ 70 cm" the amplitude of visual space, to solve this problem was decided by the creation of sectors, but detached from the tile.
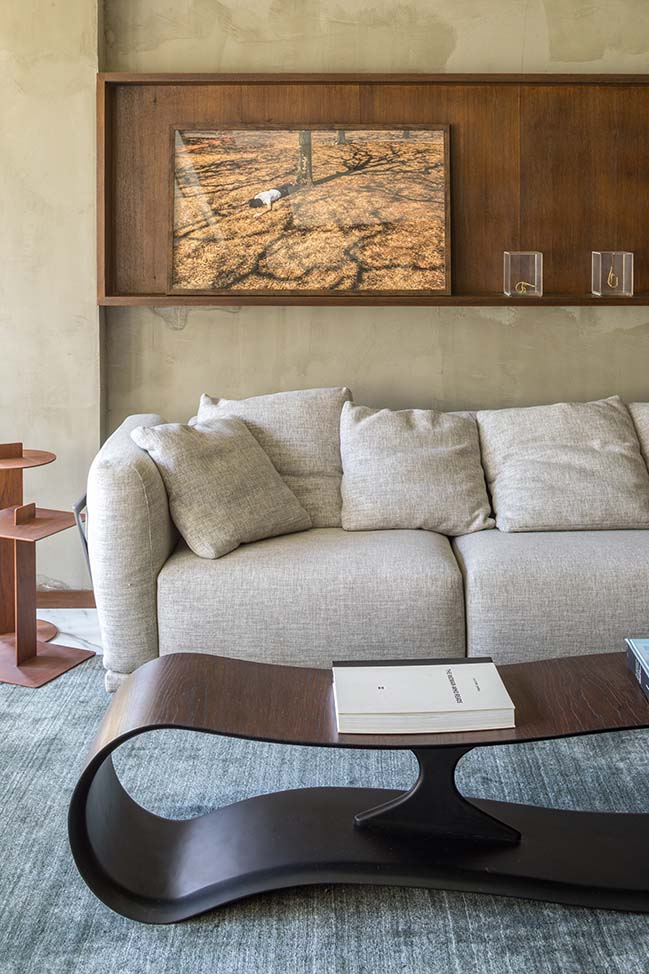
To camouflage the different structural elements and materials were painted white; the tiles, trusses, structures and installation, a way to unite the elements turning them into one, thus also reducing visual pollution.
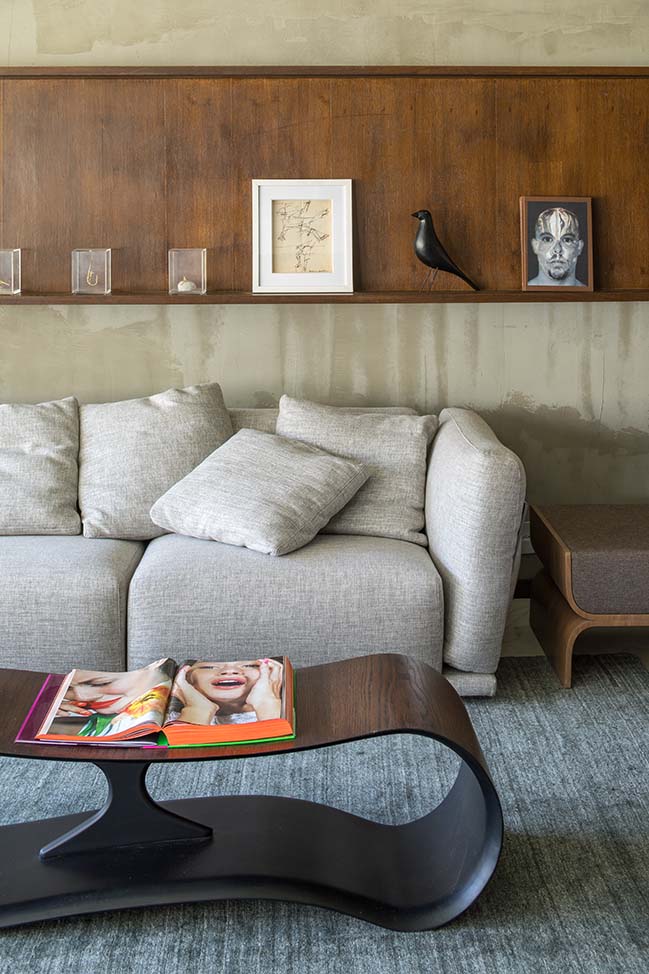
The sectorized and "loose" linings of the tile subtly delineate the environments. They also have different heights where they gradually become lower as the use of the environment; Kitchen 2.70 m, Living Room 2,40 m, bedroom 2,20 m and finally the cube of the bathroom in 2,10 m.
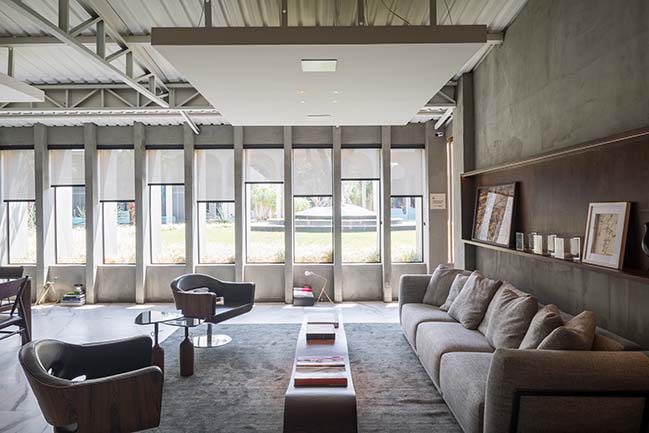
Despite the visible struts to hold this design item the sensation - especially at night when the tile disappears and the liner stands out - is that it is floating in space.
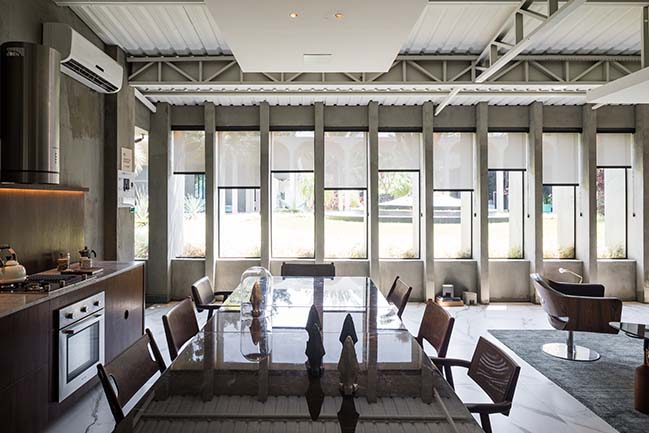
Another constructive element is the vertical brise-soleil leased in the front and rear facades, a way to integrate interior with exterior and to reduce the direct solar incidence. These elements create slim windows that obey a rhythm - inspiration brought from a residential building of block 107 north of Brasilia.
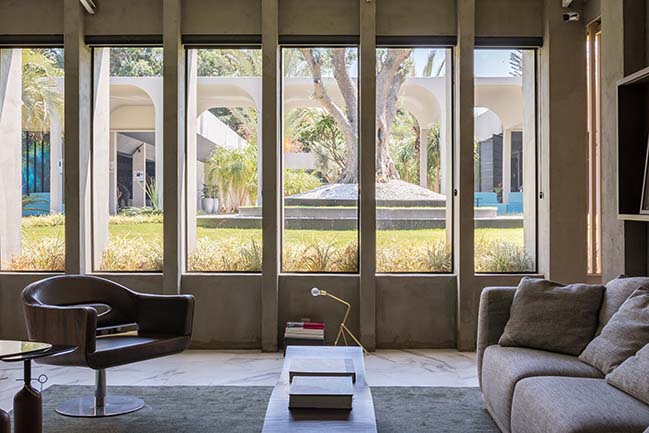
Scenographic and punctual lighting compose the interior of the environment next to a wooden freijó woodeork designed by the office.
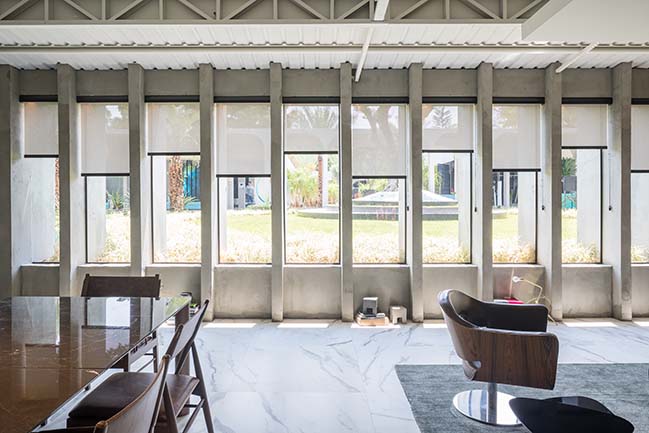
The finish of the walls is a mixture of cement and glue developed on site and creates a neutral background in color, but irregular in textures and shadows.
YOU MAY ALSO LIKE: S2 House by Debaixo do Bloco Arquitetura
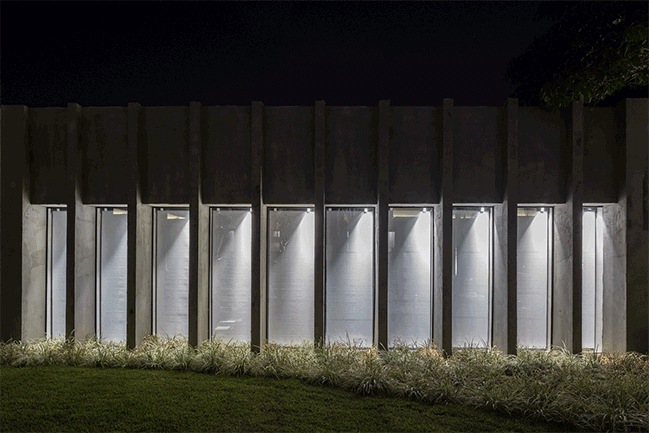
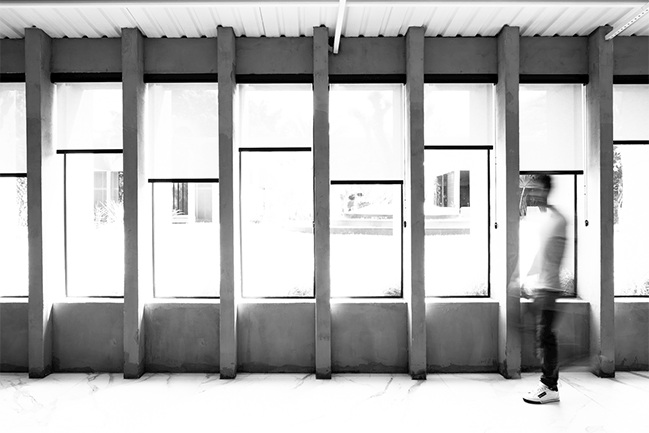
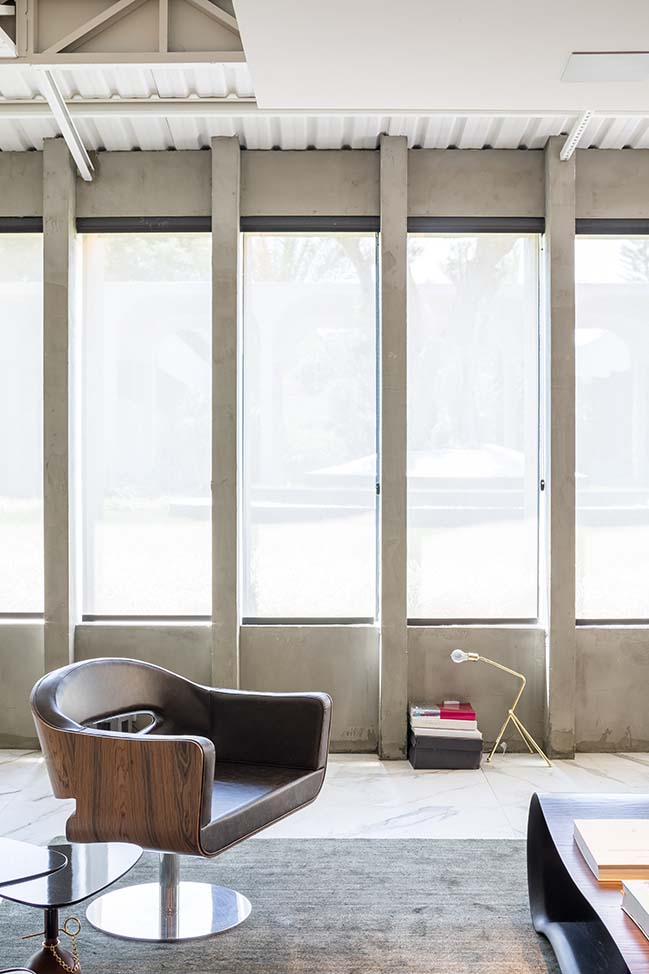
In the decoration of 100% Brazilian furniture, as well as all the stones that cover floor, countertops and walls, along with pop objects, fashion magazines and travel souvenirs are exhibited by the house paintings by the artist Christus Nobrega and Aldemir Martins, items that give personality to space.
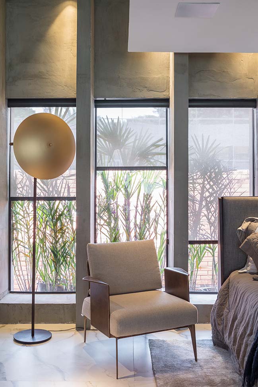
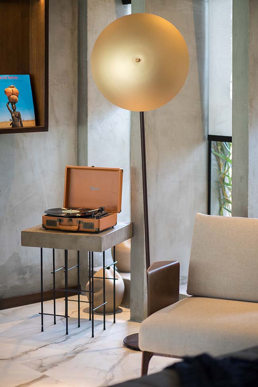
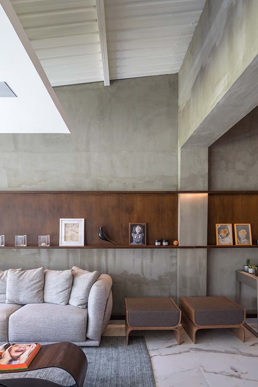
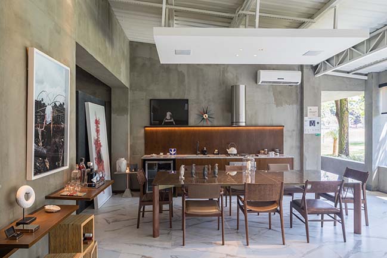
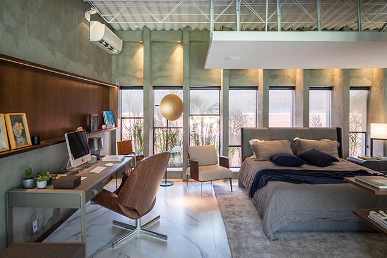
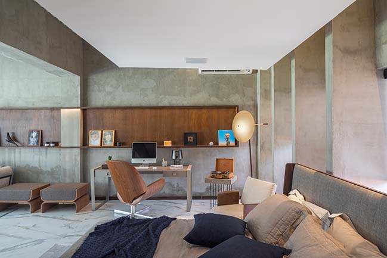
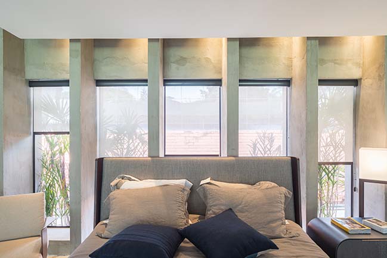
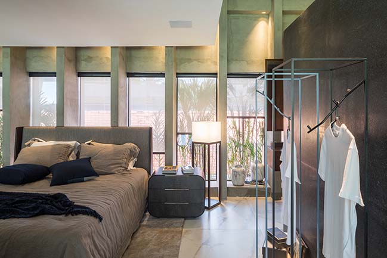
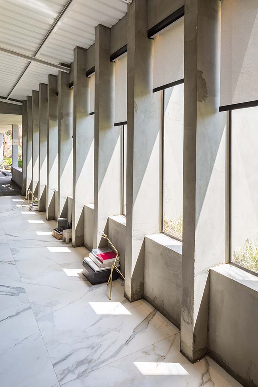
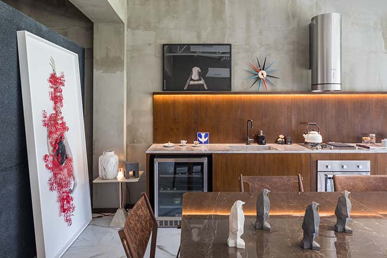
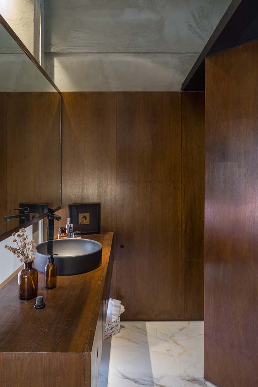
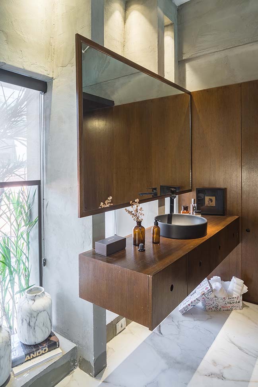
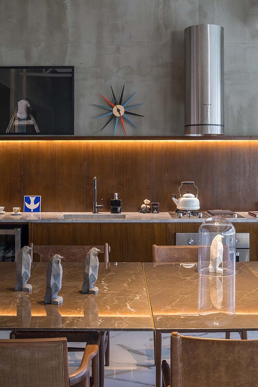
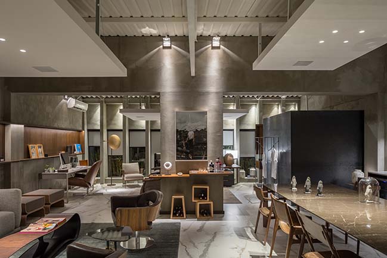
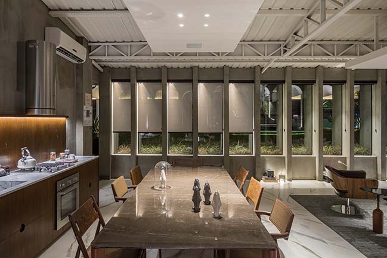
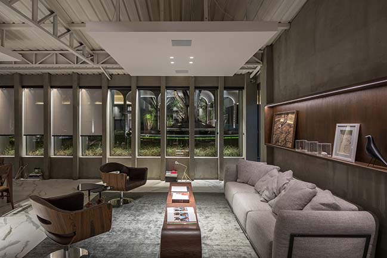

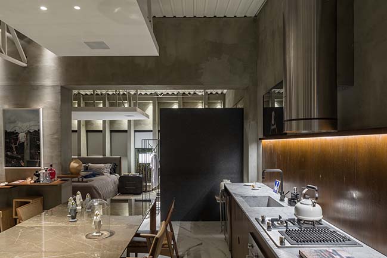
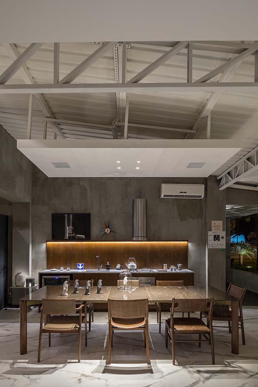
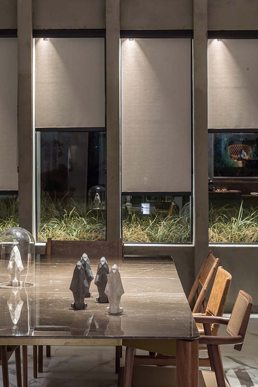

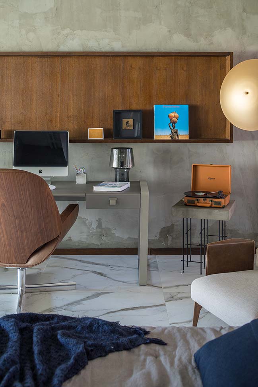
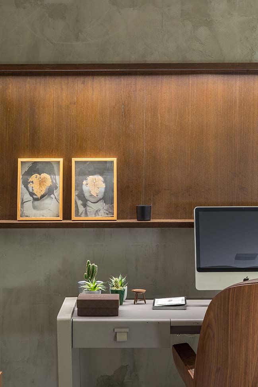
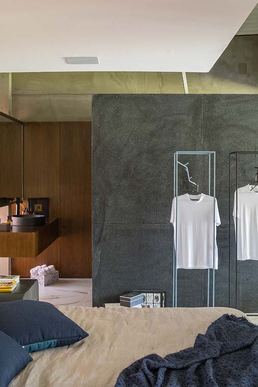
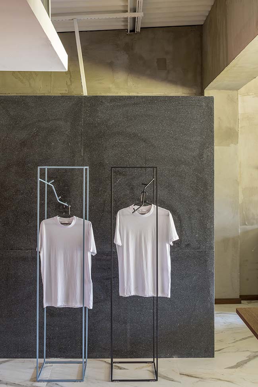
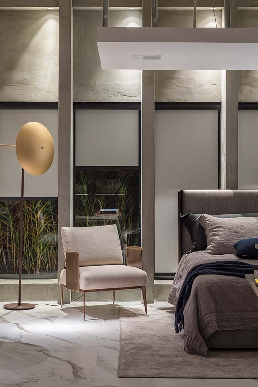
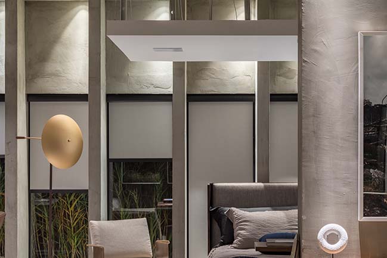
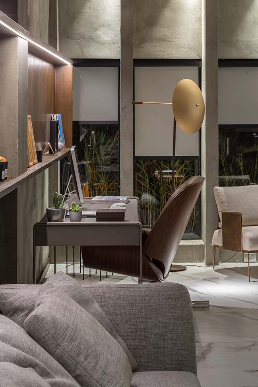
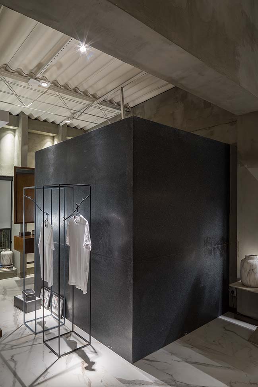
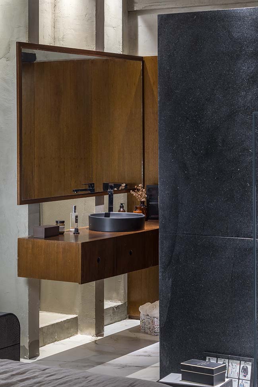

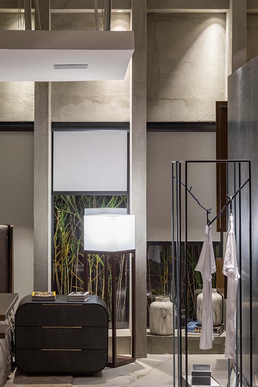
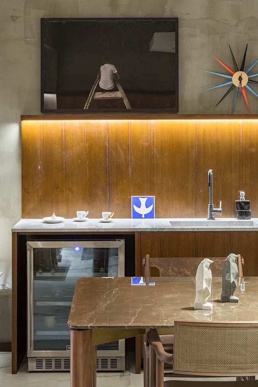
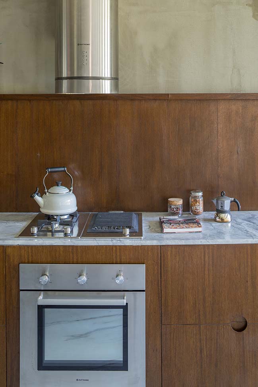
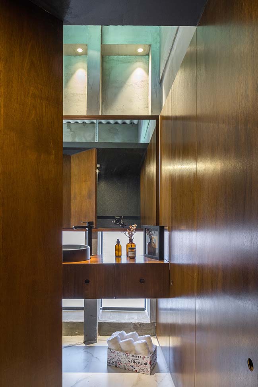
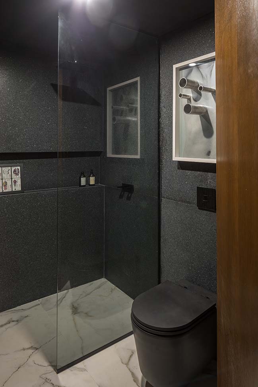
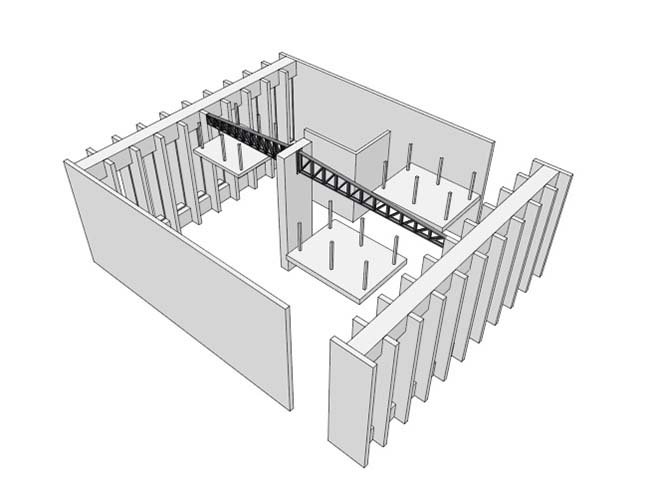
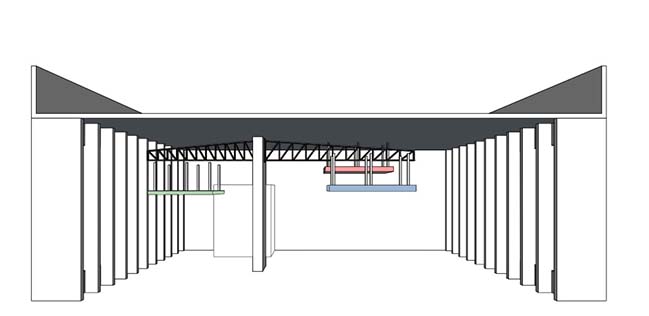
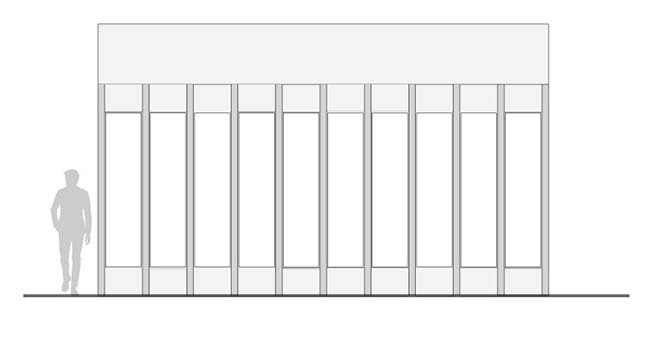
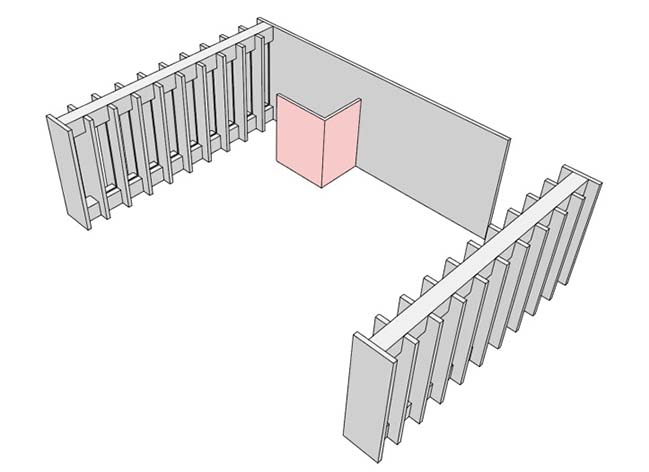
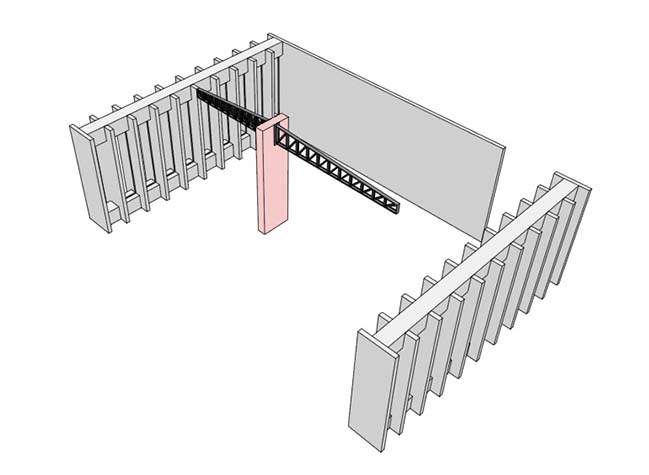
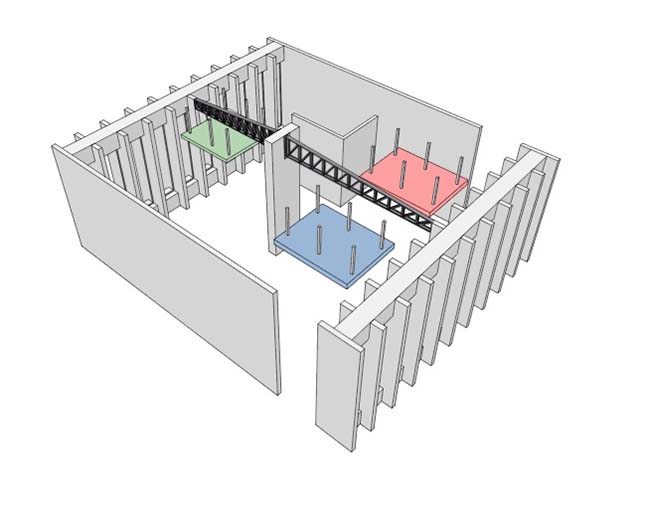
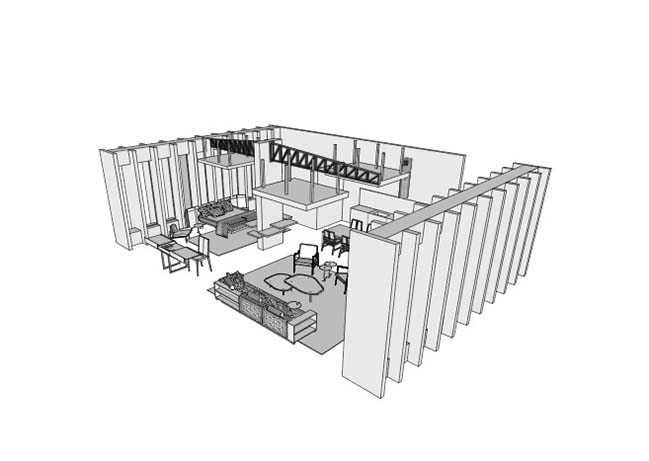
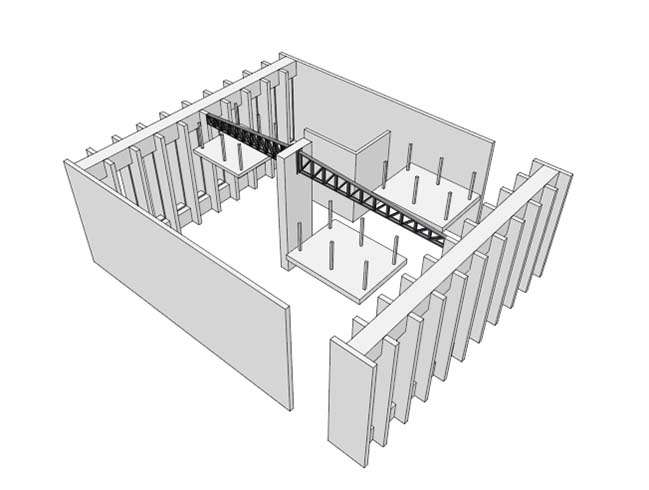
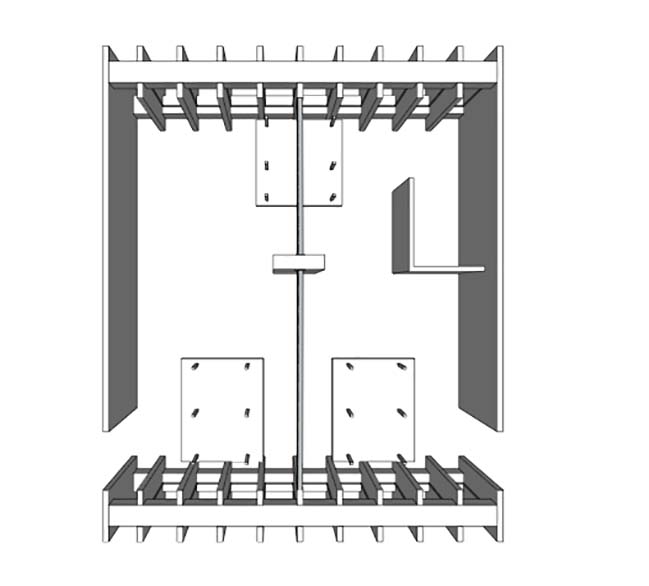
Studio Hundred and 7 N by Debaixo do Bloco Arquitetura
10 / 05 / 2019 The Studio hundred and 7 N, proposal of the Debaixo do Bloco Architecture to receive a cosmopolitan client who lives alone, receives friends and travels a lot.
You might also like:
Recommended post: Minimalist Monochrome Glasshouse by Sarah Waller Architecture
