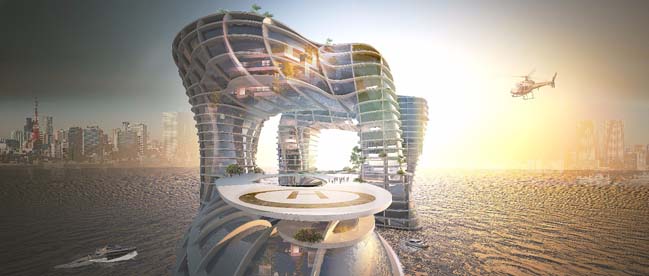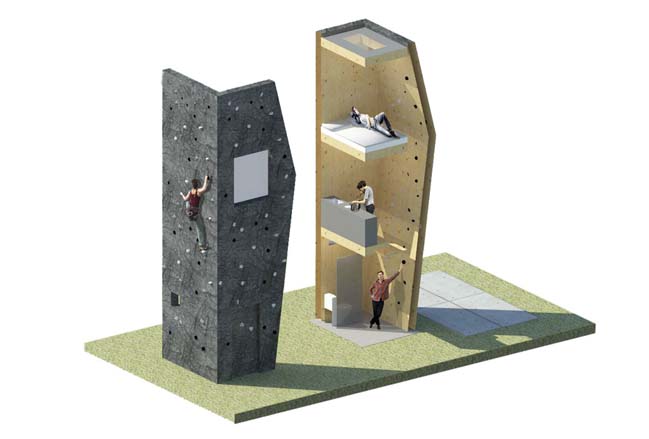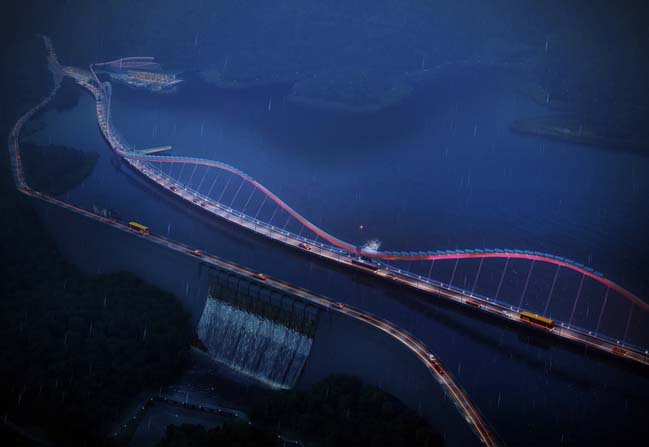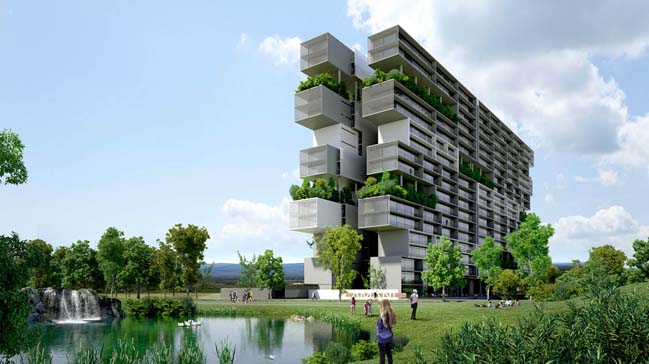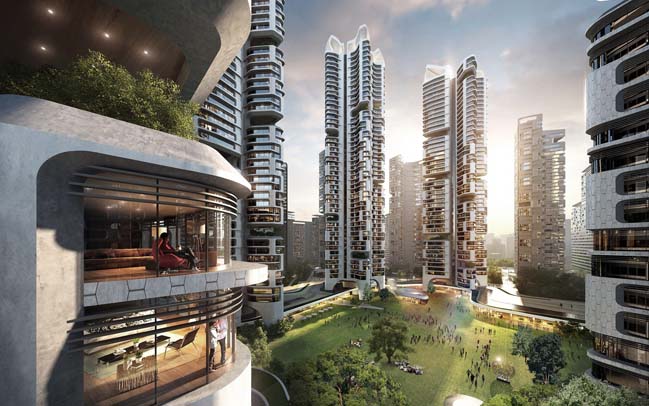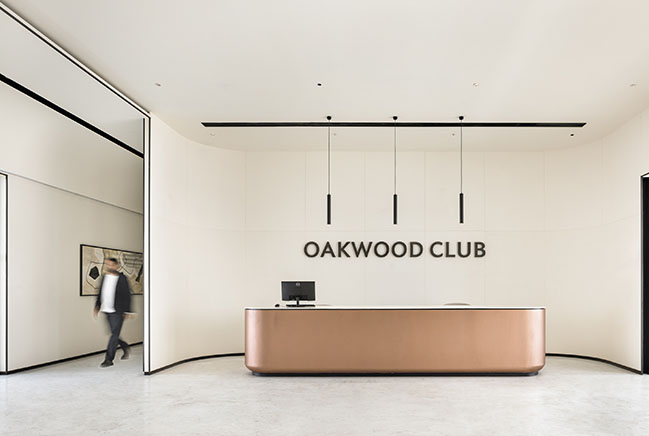12 / 16
2016
Under One Roof project was designed by Kengo Kuma and Associates which includes three programs are tucked under a grand pitched roof.
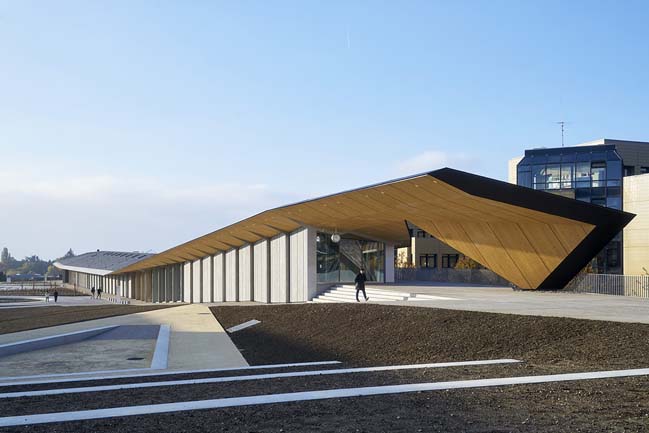
Architect: Kengo Kuma and Associates
Location: Lausanne, Switzerland
Year; 2016
Photography: Michel Denance
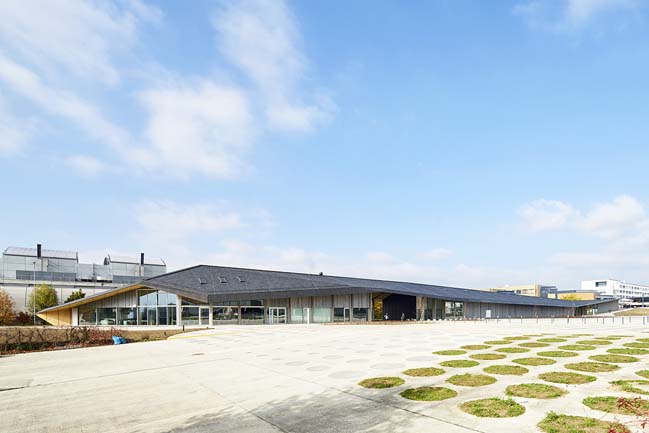
Project's description: The new campus for Swiss Federal Institute of Technology in Lausanne (EPFL) is named Artlab, which consists of three programs – an Arts & Science Pavilion, a Technology & Information Gallery, and the Montreux Jazz Café. The three boxes are tucked under a grand pitched roof that stretches as long as 235m. Between each box, we designed an aperture area that generates two axes. The two lines help to marshal the flow of people and reorganize all the buildings in the campus.
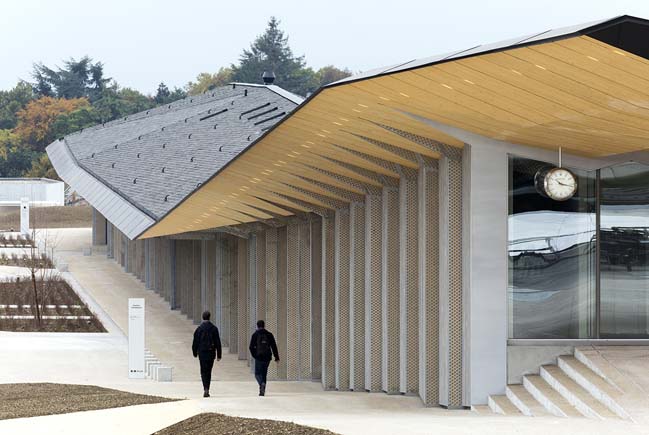
There is a Japanese saying, “living under one roof,” which means various and different individuals get together and team up, and Artlab is exactly the architectural translation of this expression.
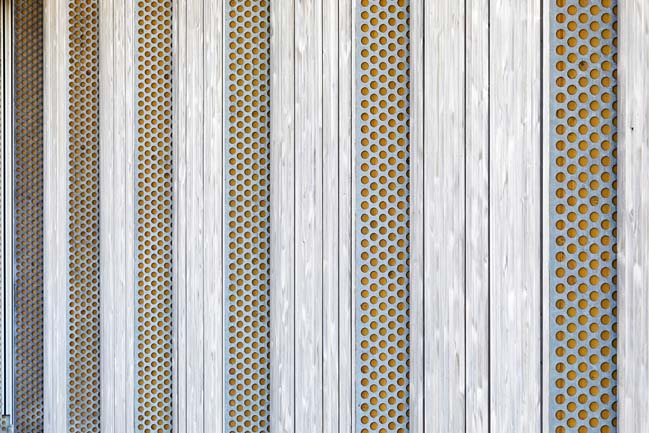
For the structure and the exterior, we used timbers that are commonly found in Switzerland, in order to create space with local warmth. The wooden pillars are sandwiched with steel plates on both sides so that the space can be equally gentle and transparent. The roofing is in stone, which is based on the method applied in ordinary Swiss houses. The roof transfigures like origami according to the function underneath, and creates faces responding to light and shadow.
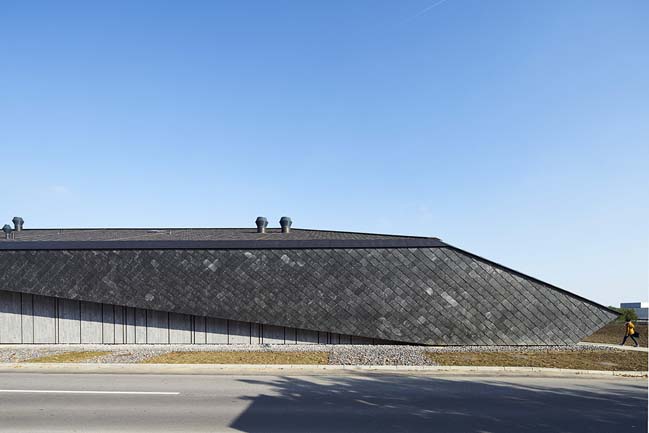
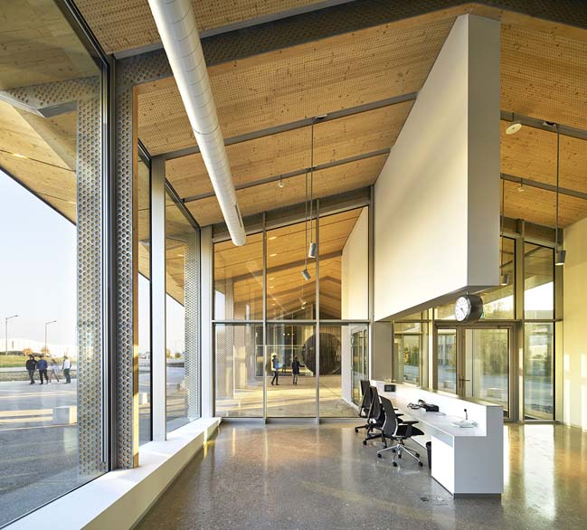
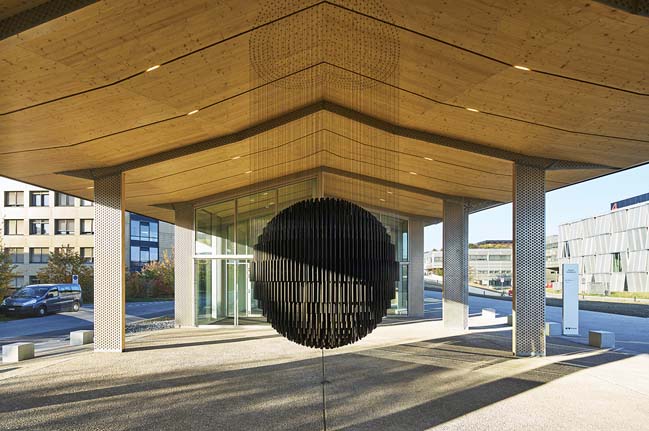
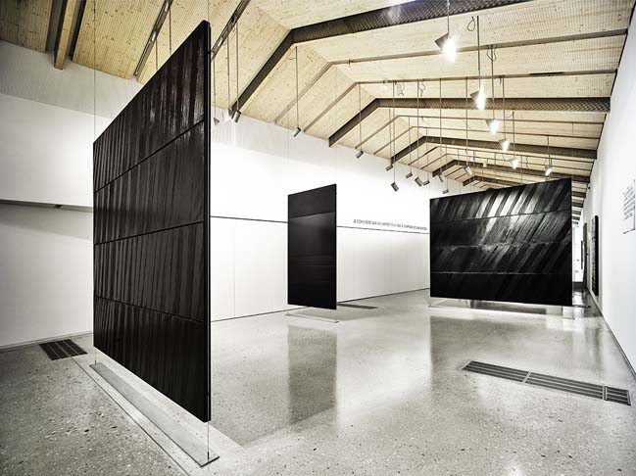
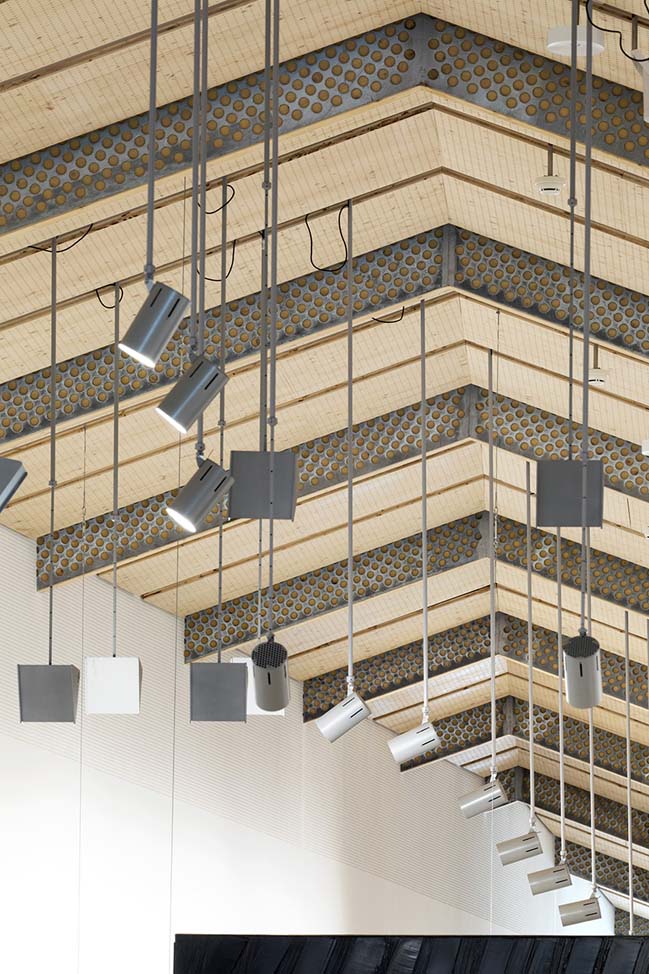
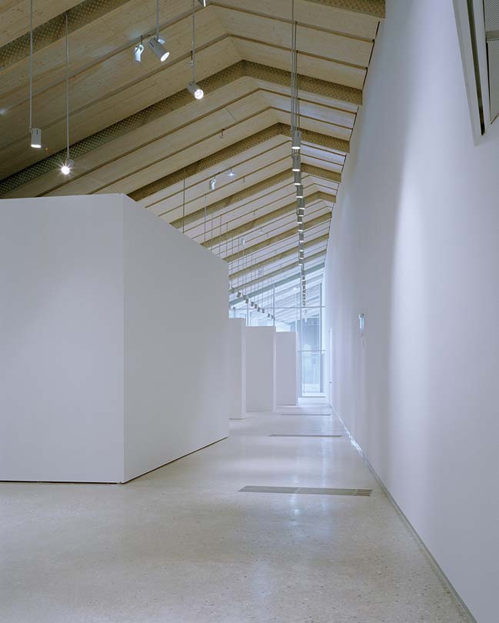
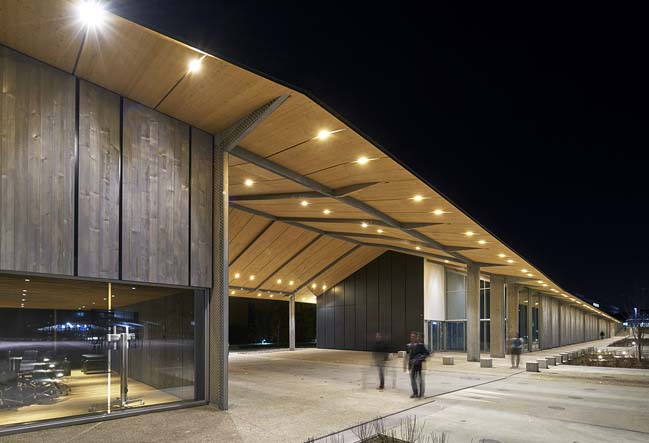
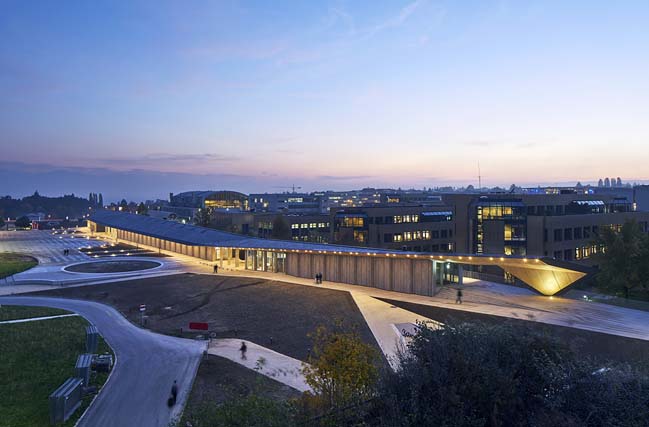
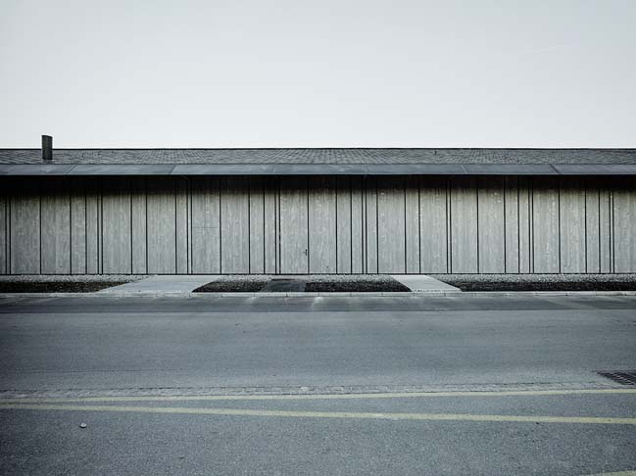
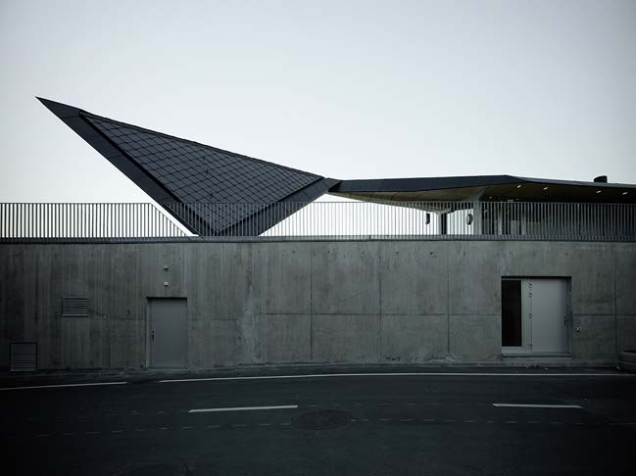
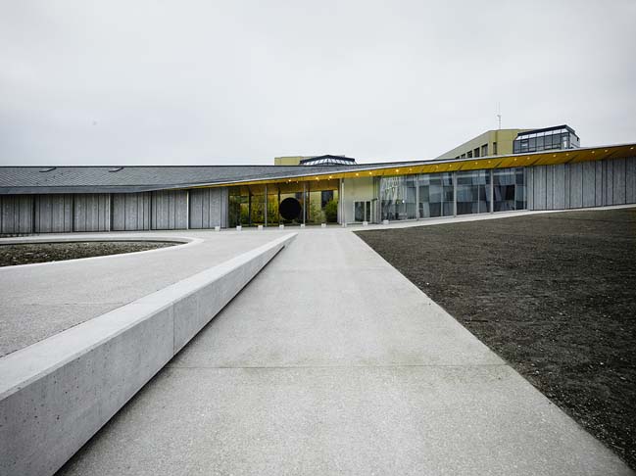
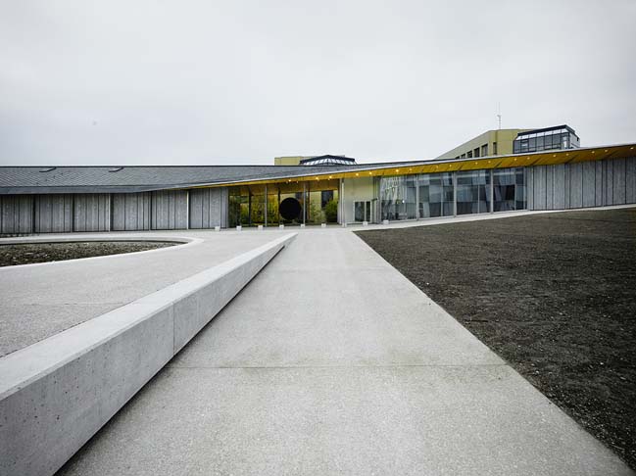
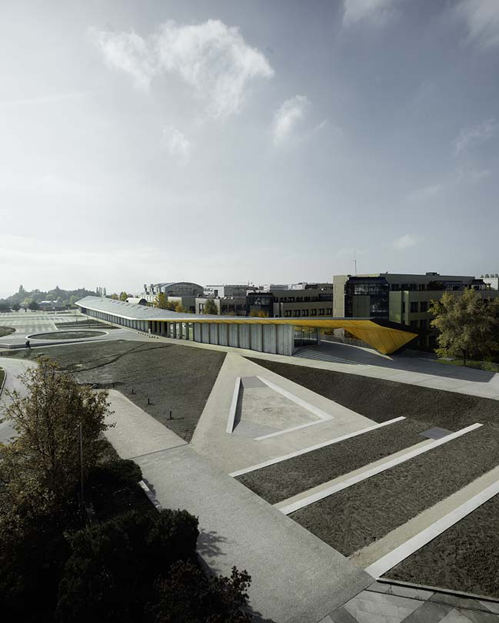
Under One Roof by Kengo Kuma and Associates
12 / 16 / 2016 Under One Roof project was designed by Kengo Kuma and Associates which includes three programs are tucked under a grand pitched roof
You might also like:
Recommended post: The Oakwood Club Project by Ultraconfidentiel Design
