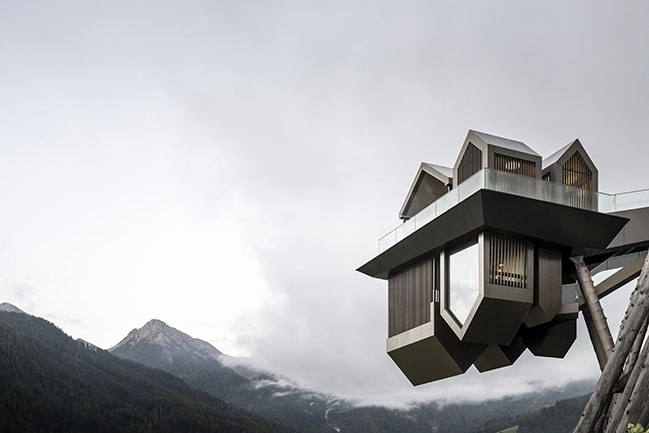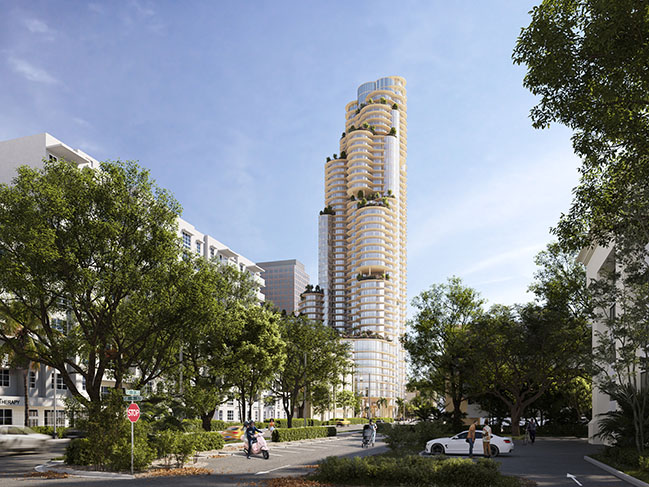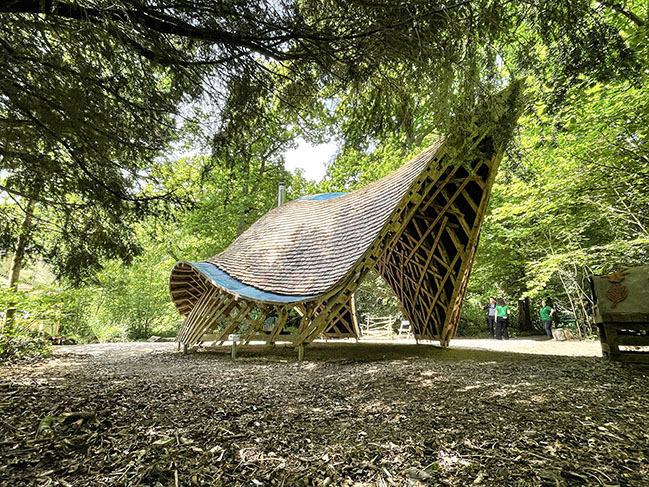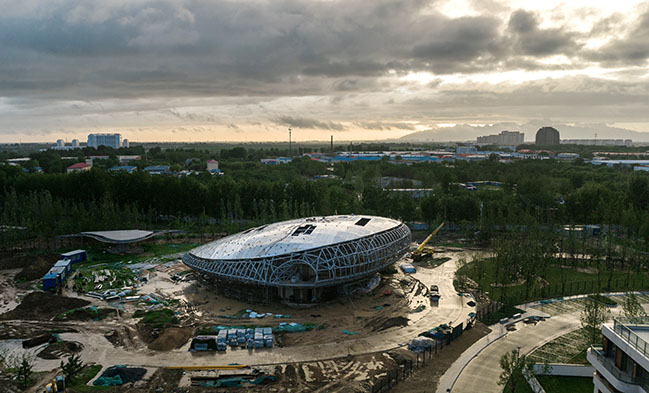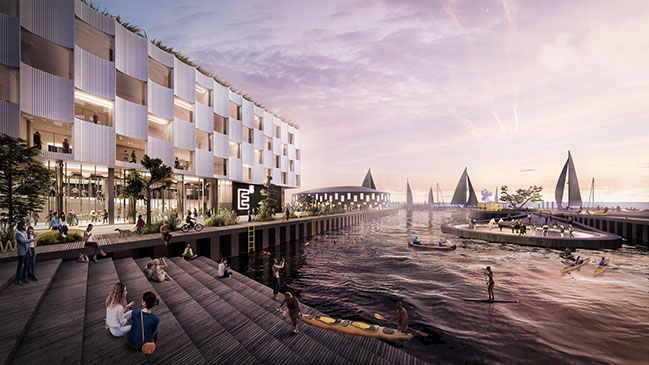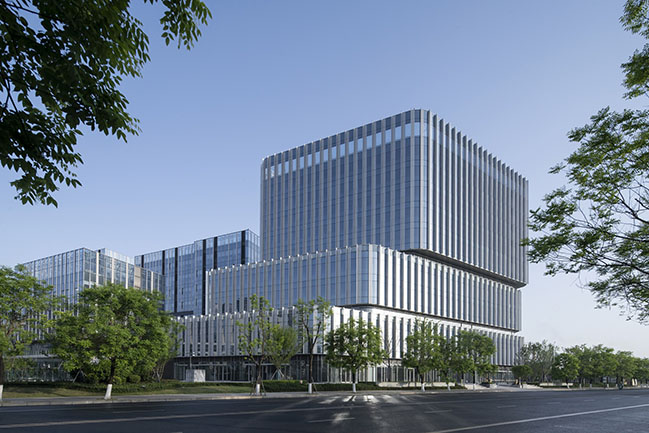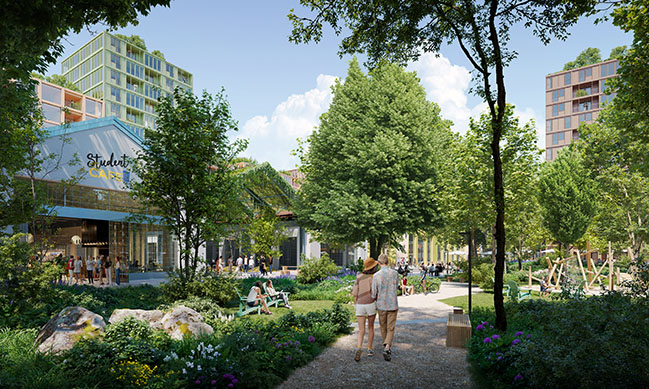09 / 20
2022
Valley, the dramatic, geology-inspired, plant-covered high-rise designed by MVRDV for developer Edge, was officially opened in a ceremony on Friday...
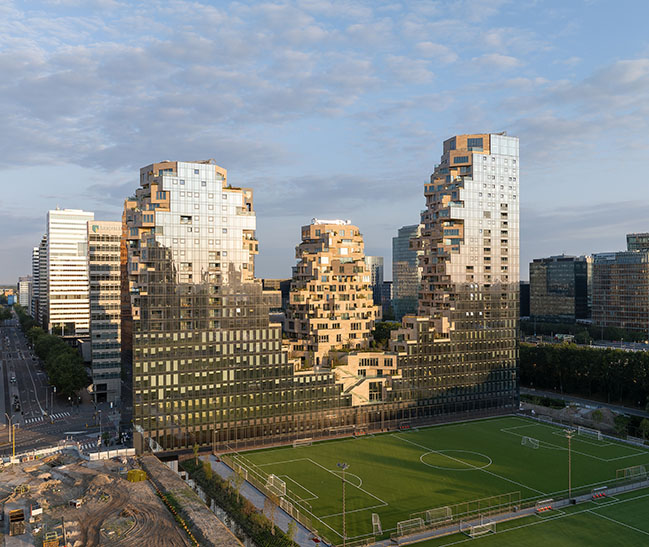
> Gagarin Valley by MVRDV
> The Hills by MVRDV
From the architect: The 75,000-square-metre building, which was recently declared the world’s best new skyscraper by the Emporis Awards, stands out in Amsterdam’s Zuidas neighbourhood with its three towers of 67, 81, and 100 metres and its spectacular cantilevered apartments. The building distinguishes itself in several ways: firstly, it combines offices, shops, catering, cultural facilities, and apartments in one building; secondly, unlike the closed-off buildings elsewhere in the Zuidas, the green valley that winds between the towers on the fourth and fifth floors is accessible to everyone via two external stone staircases. The building’s extensive planting, designed by landscape architect Piet Oudolf, hosts approximately 13,500 young plants, shrubs, and trees. As these mature over the coming years, they will give Valley an increasingly green appearance, making the building a manifesto for a greener city.
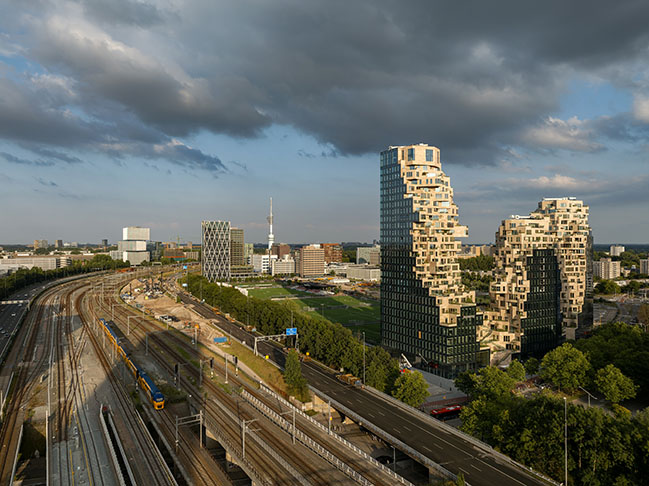
Valley is an attempt to bring a green and human dimension back to the inhospitable office environment of Amsterdam Zuidas. It is a building with multiple faces; on the outer edges of the building is a shell of smooth mirrored glass, which fits the context of the business district. Inside this shell, the building has a completely different, more inviting natural appearance, as if the glass block has crumbled away to reveal craggy rock faces inside replete with natural stone and greenery.
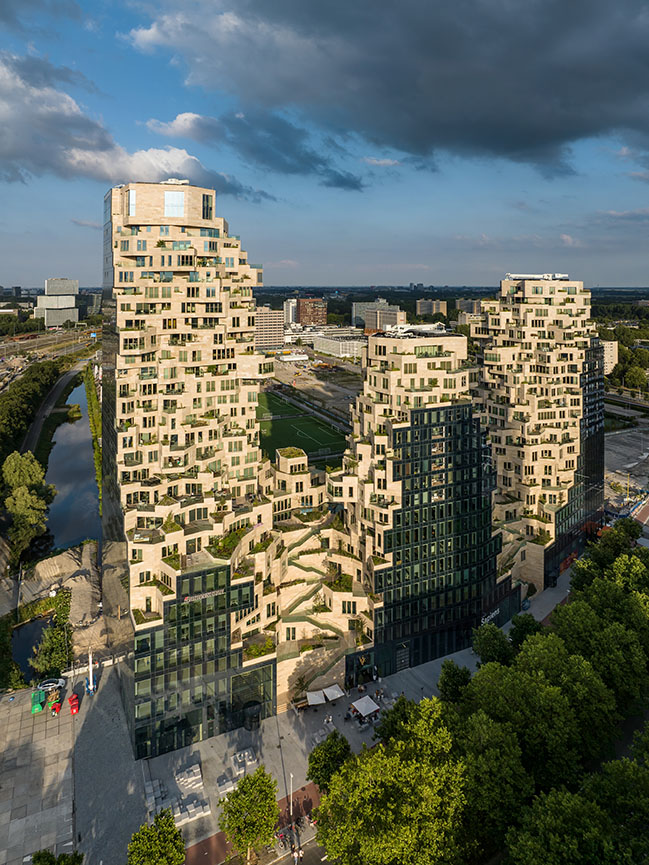
Various locations throughout the three-tower complex offer breathtaking views of the city – the apartments, of course, but especially the sky bar at the top of the tallest tower, which visitors can access via the Molteni flagship store on the ground floor. The building’s layout is tailored to a mixture of residents, workers, and visitors: on top of the three-storey underground car park, offices occupy the lower seven floors, with apartments located on the eighth floor and up. Much of the building is open to the public: from the publicly accessible footpath that zig-zags up to the central valley from the street level, to the Grotto, an atrium that forms a covered street on the first floor where the Sapiens Lab – a breeding ground for young scientists – will soon open. The grotto is connected to the outside by two large skylights that double as shallow water pools in the valley level above, and its natural stone flooring, walls, and ceilings – the same stone used on the surfaces of the valley and towers – makes clear that all the public areas of the building are part of the same apparently geological formation.

The design and construction of Valley is utterly bespoke, requiring the sustained commitment of hundreds of designers, engineers, builders, consultants, and of course the client. The enormously complex shape required a special commitment to fine detailing that further enhances the design concept. MVRDV’s technology experts created a series of custom digital tools to perfect the building, from a tool that ensured every apartment had adequate light and views, to a programme that made possible the apparently random pattern of over 40,000 stone tiles of varying sizes that adorn the building’s façades. Each of the 198 apartments has a unique floorplan, made possible by the interior designs by Heyligers Architects. And the outlandish cantilevers of the towers are possible thanks to innovative engineering, including eleven steel “specials” bolted to the concrete building that take the overall appearance to the next level.
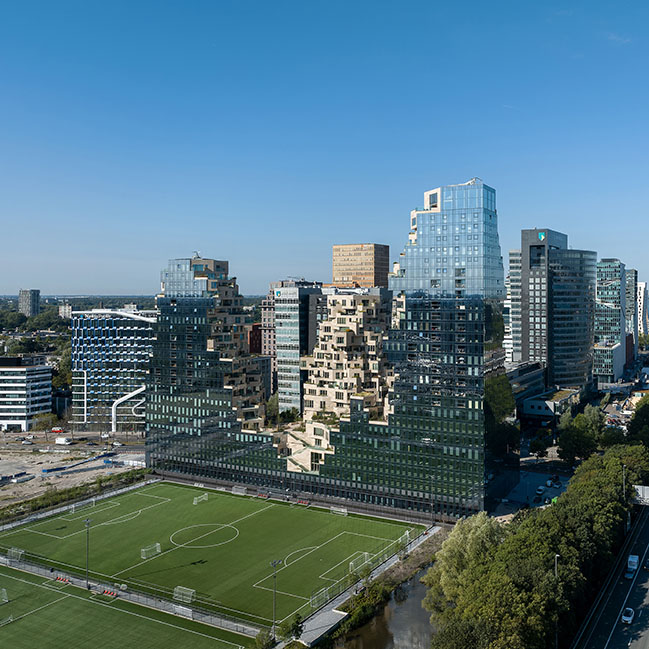
Landscape architect Piet Oudolf developed a matrix to select the right plants for each location in the building, taking into account factors such as wind, sunlight, temperature, and maintenance. Trees, for example, are largely found on the lower floors, while the uppermost levels mainly support small plants. In total, more than 271 young trees and shrubs and approximately 13,500 smaller plants occupy the natural stone planters, representing 220 different plant species. In the coming years, the building will mature into the lush appearance of the design team’s vision as the greenery continues to grow. The biodiversity of this landscape is further supported by bird- and bat boxes as well as various bee and insect hotels. Maintained using an automatic irrigation system and by “façade gardeners”, the trees and plants on the terraces will positively affect the well-being of people living and working in Valley.
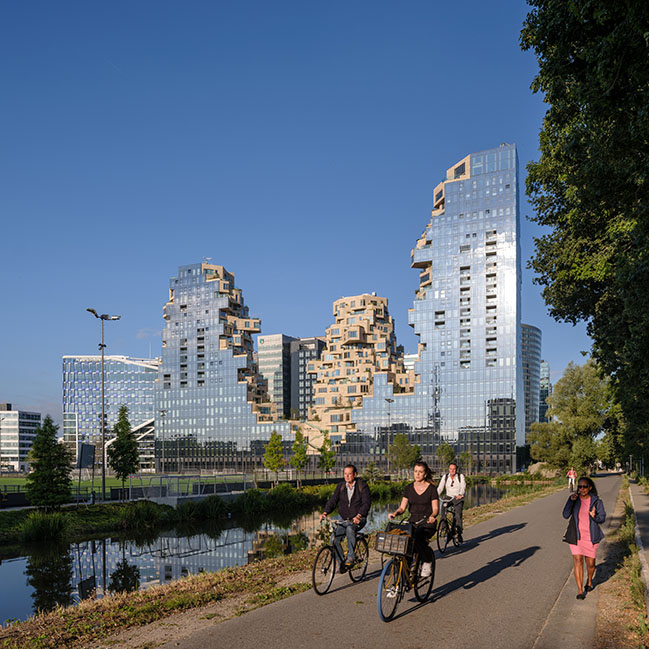
Valley combines insights in the field of sustainability, technology, and health. The building’s energy performance is 30% better than local regulations require, it has received BREEAM-NL Excellent certification for the commercial spaces, and the residential area scored an 8 out of 10 on the GPR Building Scale, a Dutch measurement tool that scores buildings across five themes of energy, environment, health, quality of use, and future value. The latest smart technologies are integrated in the office spaces, including IP-based Building Automation Systems and various sensors linked to monitoring actual usage.
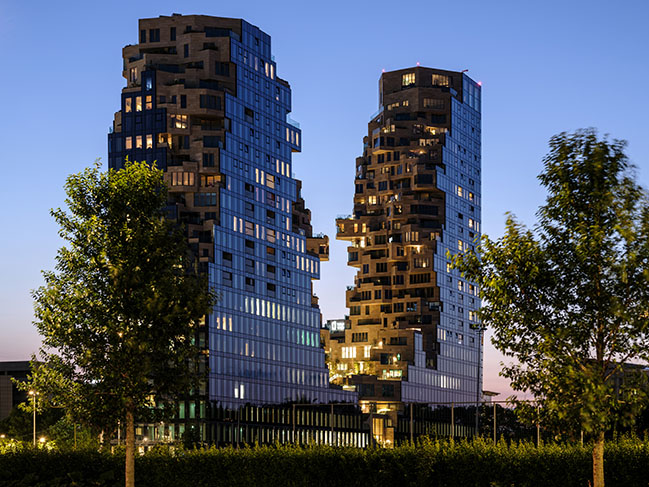
The construction of Valley took four years, with the first residents and entrepreneurs moving into the building at the end of 2021. With the opening ceremony hosted last Friday by the building’s owner RJB Group of Companies and developer Edge, the project is finally ready to be occupied fully by the public.
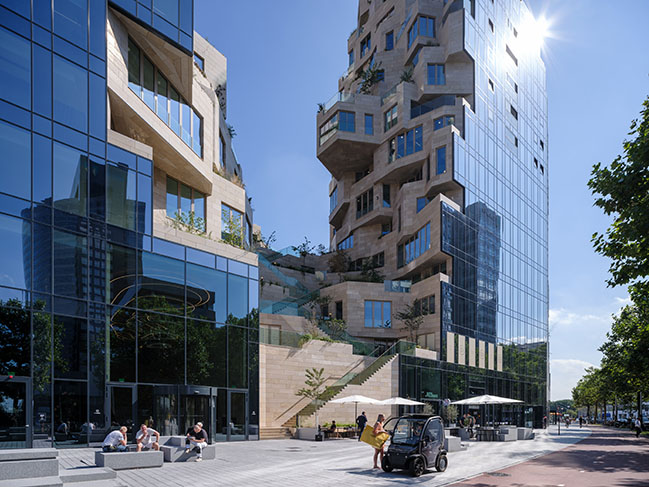
Already the building’s striking design has attracted media attention and debate, especially in the Dutch press. “Once again, MVRDV shows that dream images can be made buildable,” explains Kirsten Hannema for de Volkskrant. “Using 3D software, in which the architects entered requirements with regard to daylight, view, cooling load and noise exposure, they ‘rationalised’ the design. The irregularly shaped facades eventually have about ten different angles, with the natural stone cladding fitted together like a puzzle.”
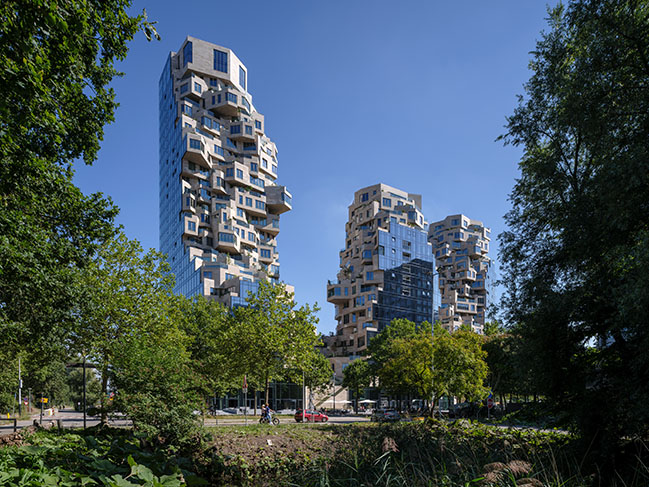
“An oasis in the stone desert on the Zuidas,” writes Bernard Hulsman in the NRC Handelsblad. “It is not only because of the vertical forest and the cantilevered building parts, eleven of which are so large that they seem to float away, that Valley differs from all the towers that have been built over the past quarter of a century between the Amsterdam ring road A10 and the Buitenveldert district. With catering establishments and shops on the ground floor, offices on the bottom seven floors and, above that, 198 expensive rental homes in many shapes and sizes, Valley is the first building in the Zuidas where working, living, and entertainment are mixed.”
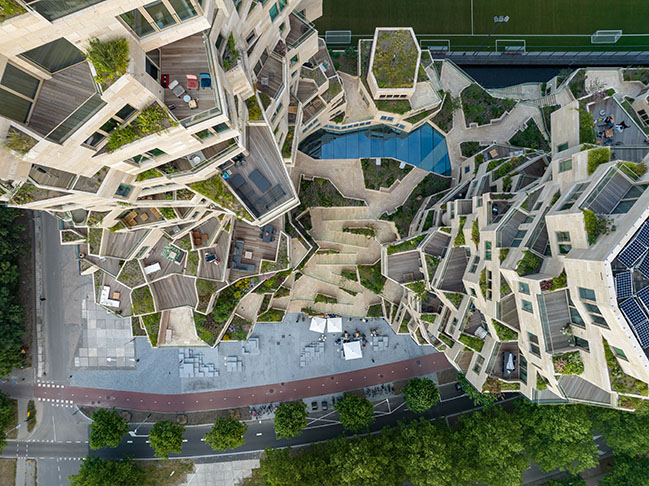
Winy Maas, Founding Partner, MVRDV: “How do you make an office district liveable? What should the homes be like? What else is needed? Those were the questions we started with when we designed Valley. Instead of a one-note business centre, this site along Beethovenstraat in Amsterdam is now a symphony of life – people working, yes, but also barbecuing on their terraces, visitors relaxing in the valley, shopping in the grotto, eating dinner by the street, and even the window cleaners and the gardeners scaling the heights above. Valley is a first step towards transforming this part of Amsterdam into a greener, denser, and more human city.”
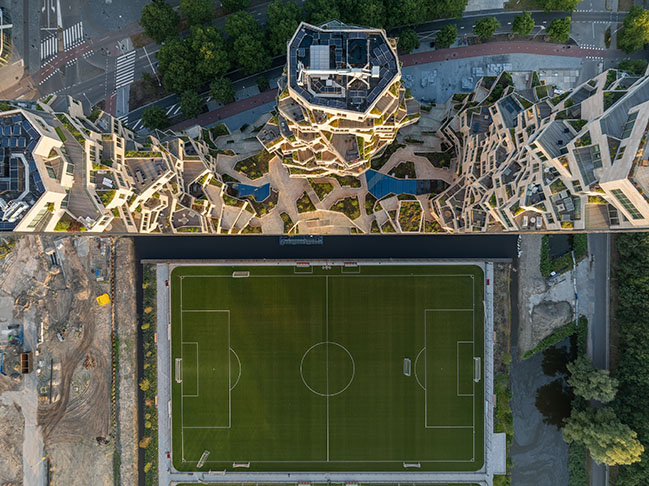
Reinier van Dantzig, Alderman for Housing and Urban Development, Municipality of Amsterdam: “As the Alderman for Housing and Urban Development at the Municipality of Amsterdam, I am proud to welcome this iconic building to the city. This part of Amsterdam is currently transitioning from being a solely business district to a more dynamic part of the city, bringing residential homes and various facilities. This exceptional building is a great example to showcase what is possible in terms of high-quality and sustainable housing in the Netherlands. And I'm delighted to see it as a beautiful addition to the skyline of Amsterdam.”

Coen van Oostrom, Founder and CEO, EDGE: “I am incredibly proud to have partnered with RJB Group of Companies, MVRDV, Piet Oudolf and the municipality of Amsterdam to develop one of Amsterdam’s most exceptional mixed-use developments. I want to thank everyone who worked on this building and our local government for allowing us to convert areas with exciting programs like this. Valley is a truly unique project that I believe will inspire others to rethink the way we build in modern cities, promoting wellbeing and sustainability.”
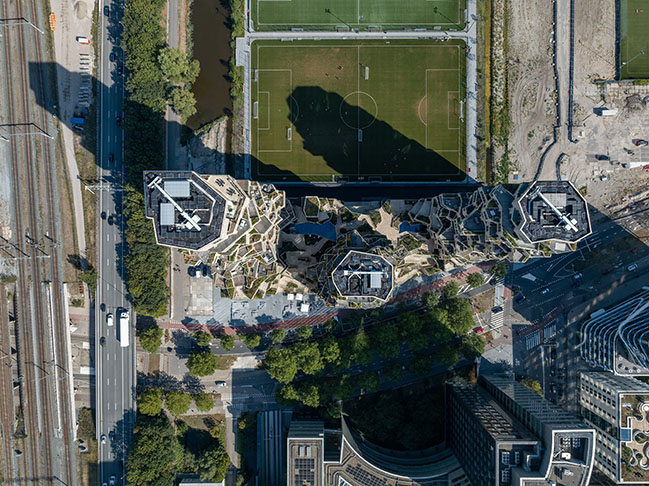
David Beesemer, RJB Group of Companies: “As investor, we were involved in the development of Valley very early on. We were able to add quality to the program of the building such as wellness with a swimming pool, a high luxury upgrade to the apartments and an extensive concierge concept. After four years, we are extremely proud to add Valley to our growing diversified portfolio and welcome our tenants to live, recreate, and work in the amazing concept that Valley is.”

Architect: MVRDV
Client: EDGE
Location: Amsterdam, The Netherlands
Year: 2022
Size: 75,000 sqm
Principal in charge: Winy Maas
Partner: Jeroen Zuidgeest
Director: Gideon Maasland
Competition: Anton Wubben, Luca Moscelli, Sanne van Manen, Elien Deceuninck, Marco Gazzola, Jack Penford Baker, Brygida Zawadzka, Francis Liesting, Annette Lam, Hannah Knudsen
Design Team: Gijs Rikken and Gideon Maasland with Guido Boeters, Wietse Elswijk, Saimon Gomez Idiakez, Rik Lambers, Javier Lopez-Menchero, Sanne van Manen, Stephanie McNamara, Thijs van Oostrum, Frank Smit, Boudewijn Thomas, Maria Vasiloglou, Laurens Veth, Cas Esbach, Mark van Wasbeek, Olesya Vodenicharska
Diagrams and Drawings: © MVRDV
Contractor: G&S Bouw B.V., Boele & Van Eesteren B.V.
Landscape Design: Piet Oudolf, DeltaVorm Groep
Interior design: Heyligers Architects
Engineering: Inbo
Structural Engineer: Van Rossum Raadgevende Ingenieurs
Photography: Ossip van Duivenbode
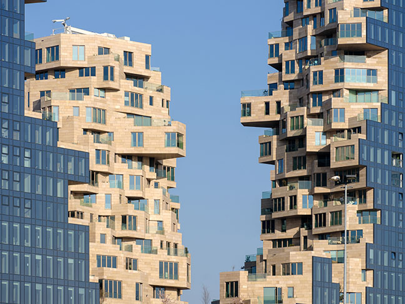

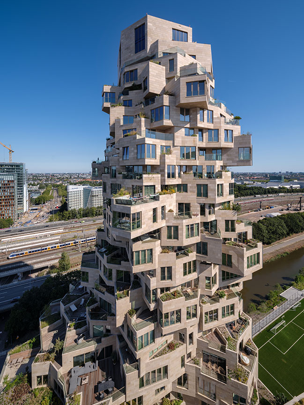
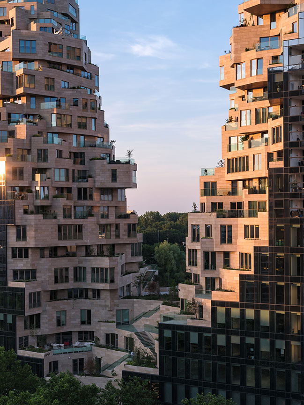
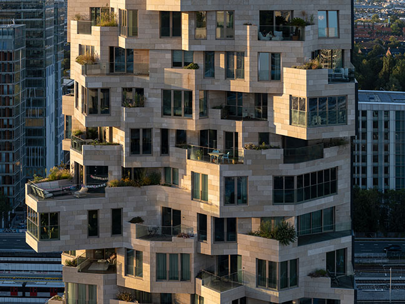
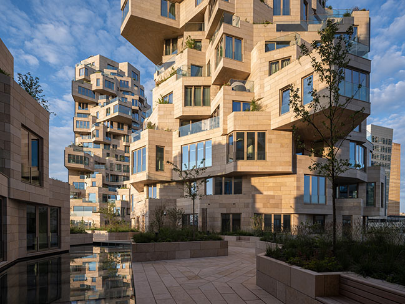
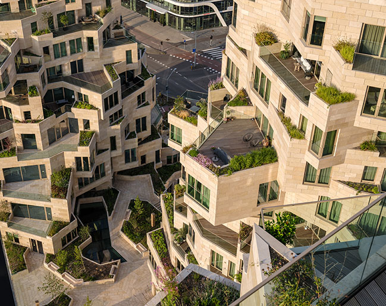
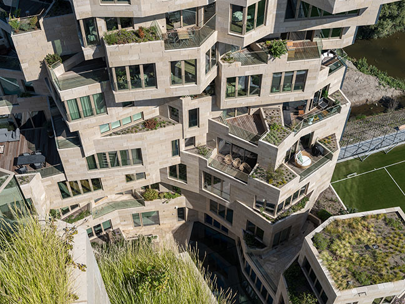
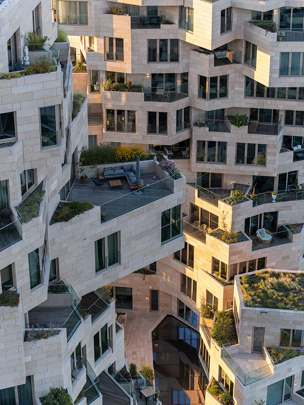
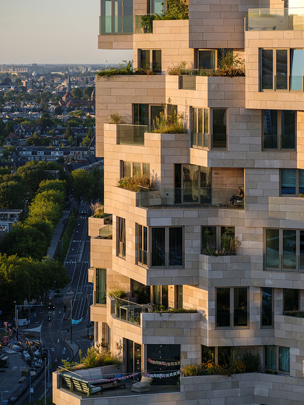
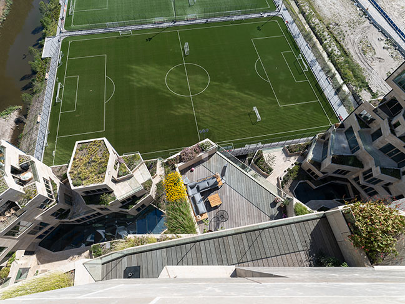
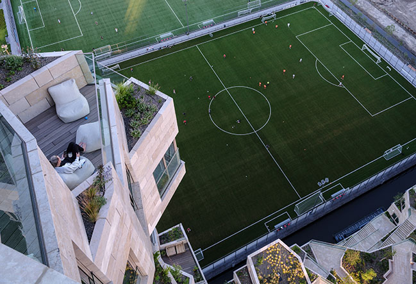
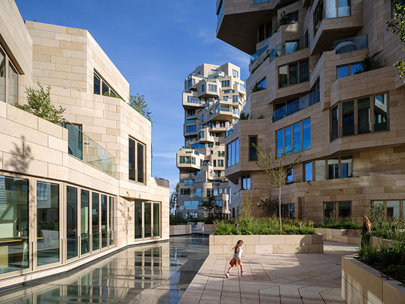
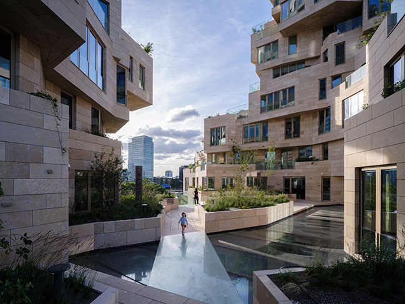
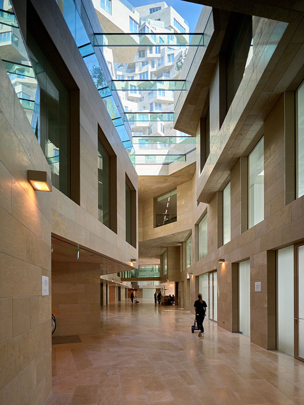
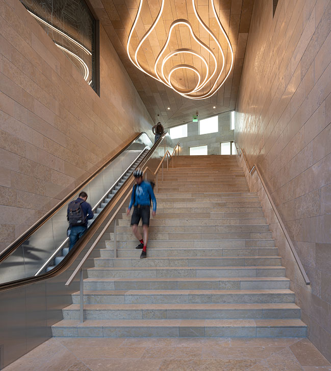
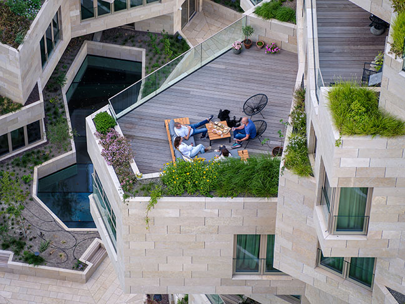
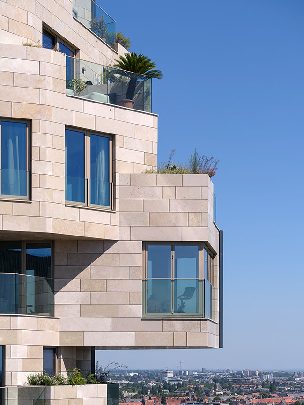
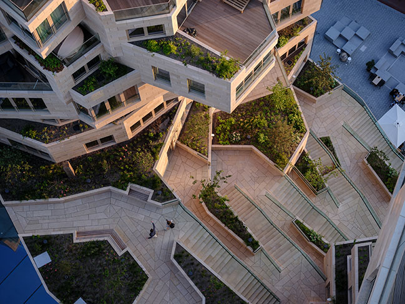

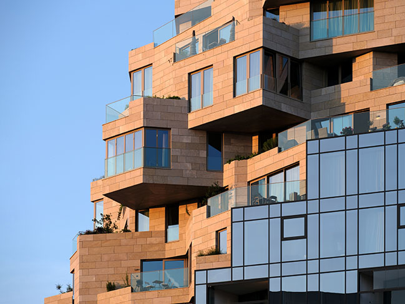
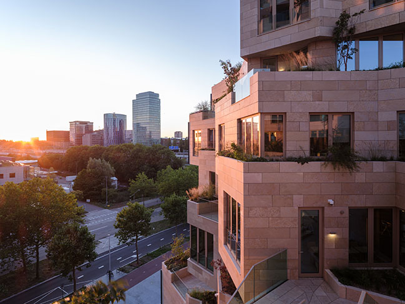
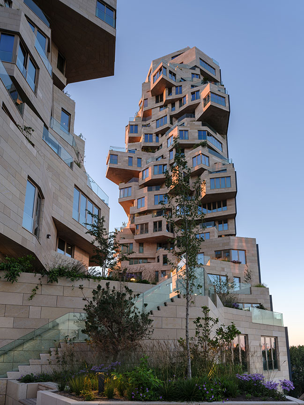
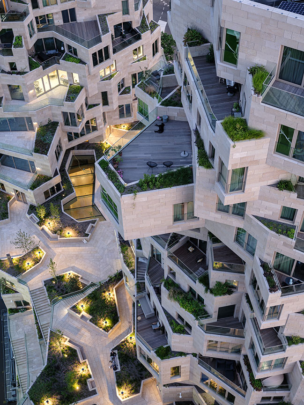
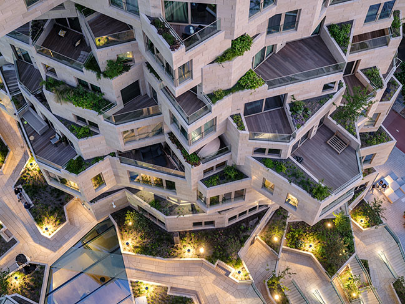
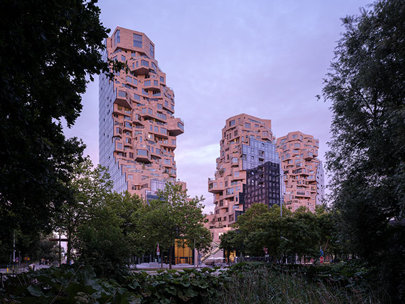
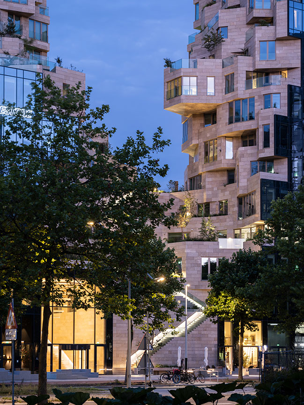
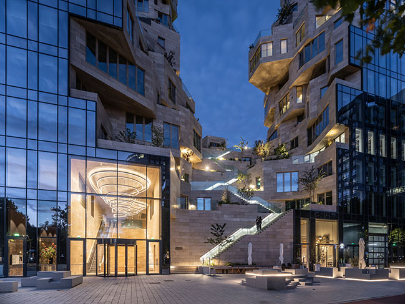
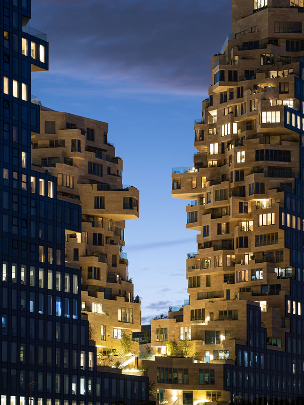
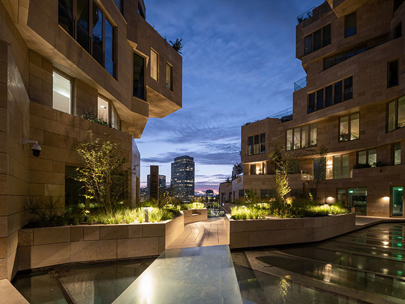

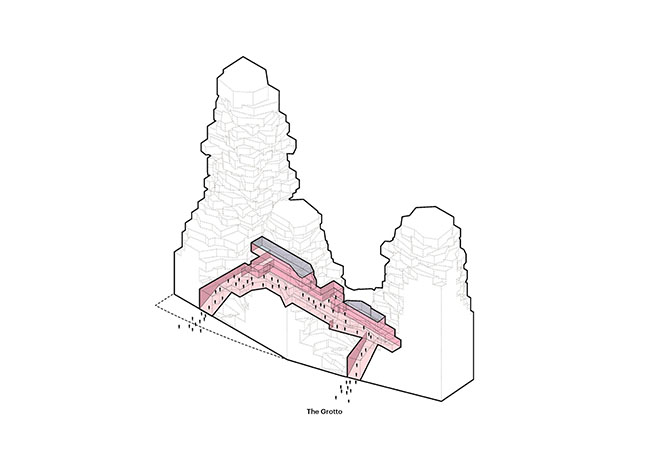
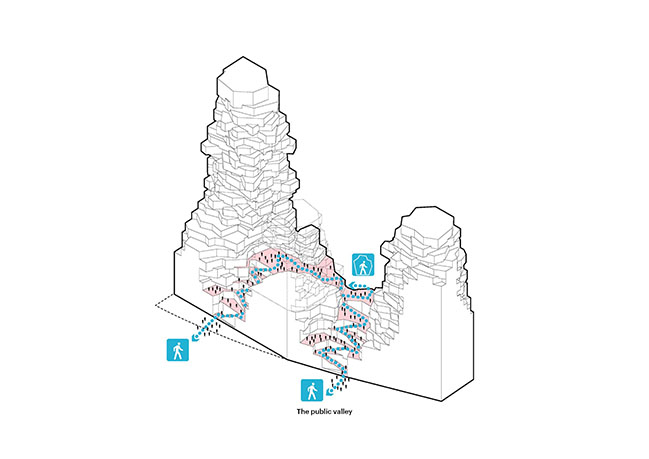

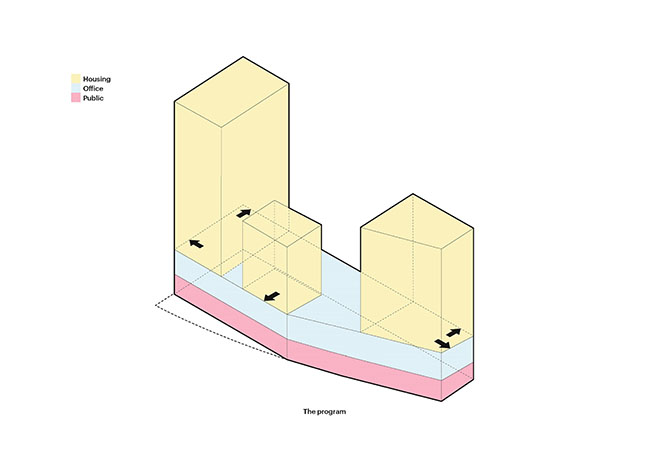
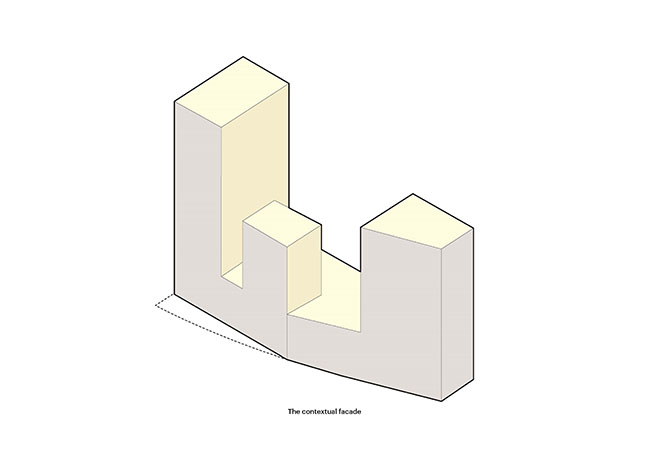
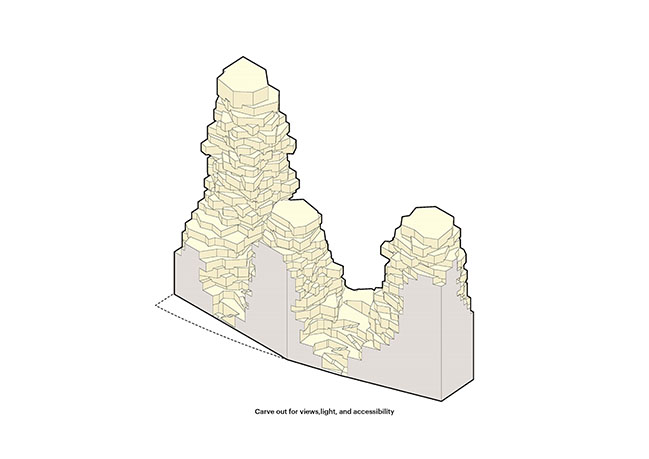
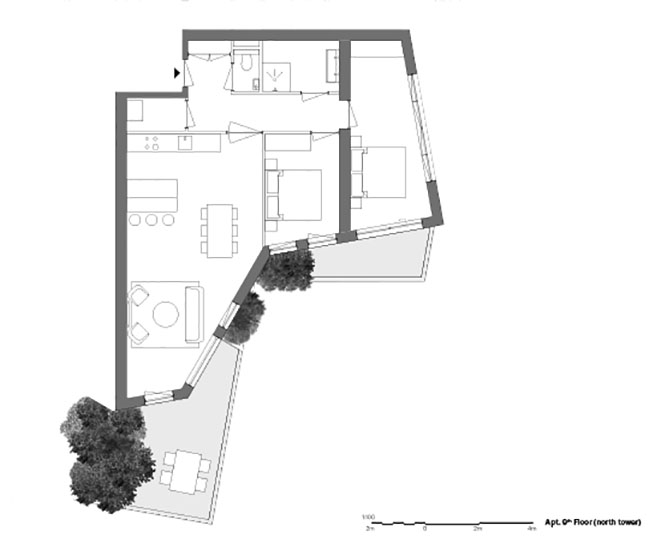

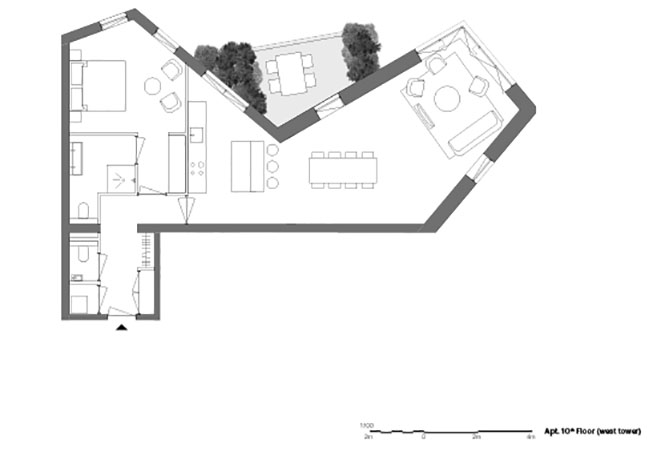
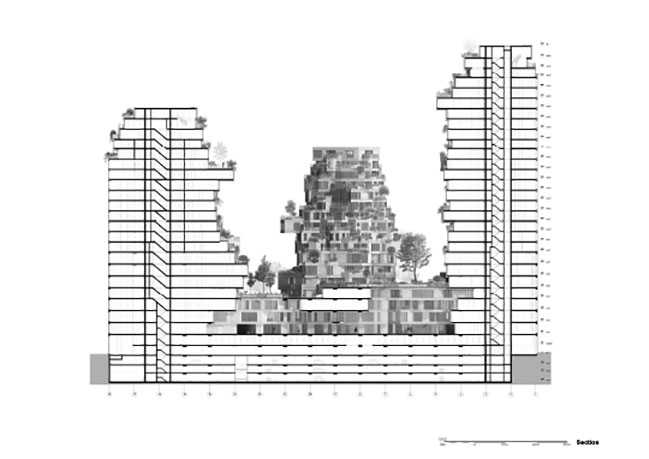
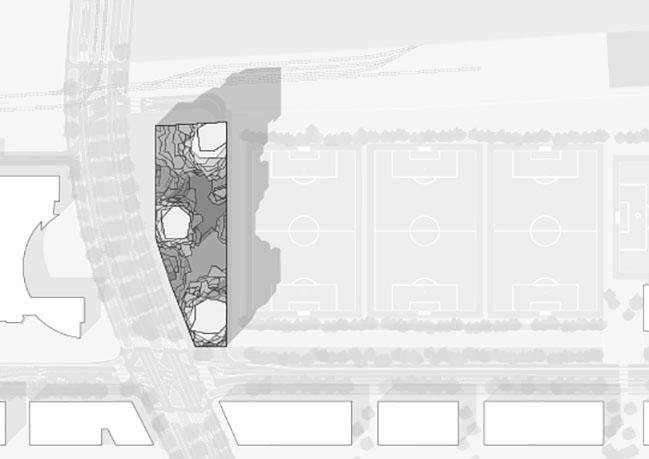
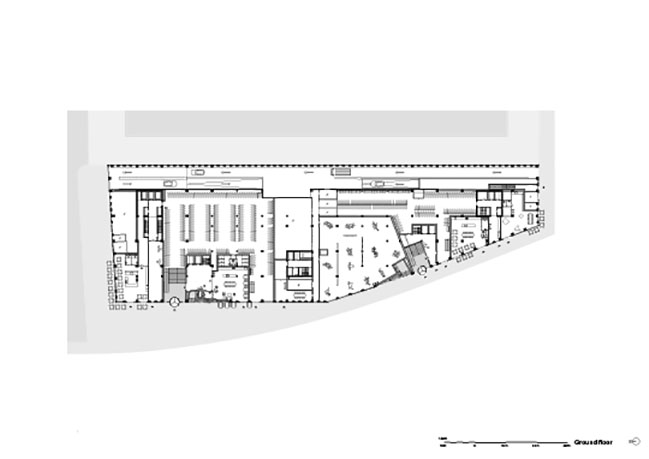
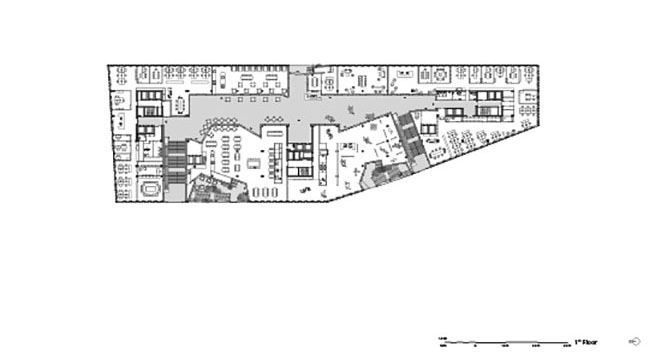
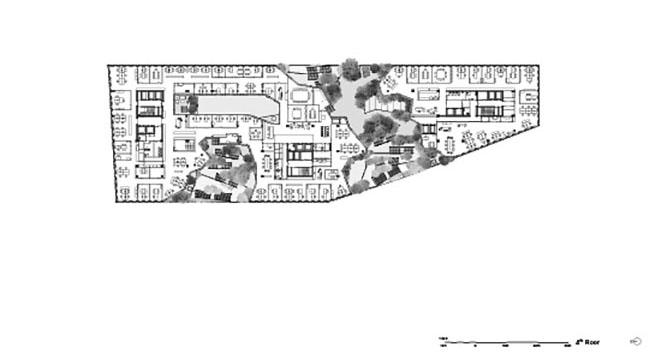
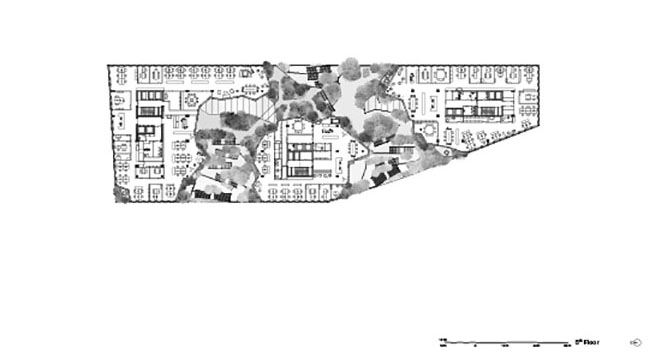
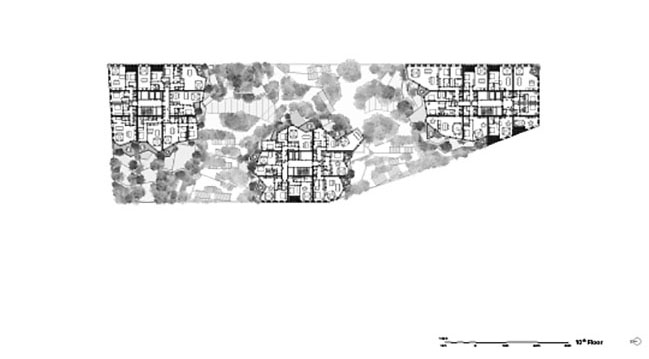
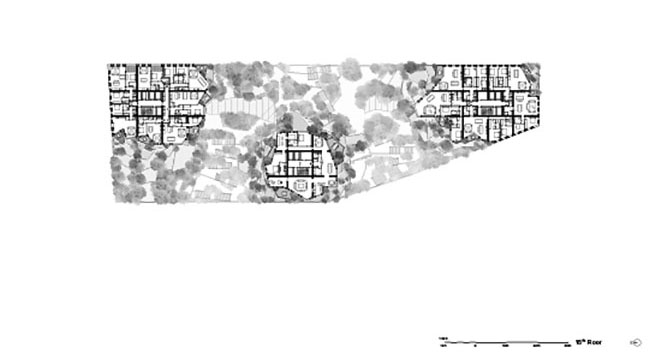
Valley in Amsterdam by MVRDV is open | Dream images can be buildable
09 / 20 / 2022 Valley, the dramatic, geology-inspired, plant-covered high-rise designed by MVRDV for developer Edge, was officially opened in a ceremony on Friday...
You might also like:
