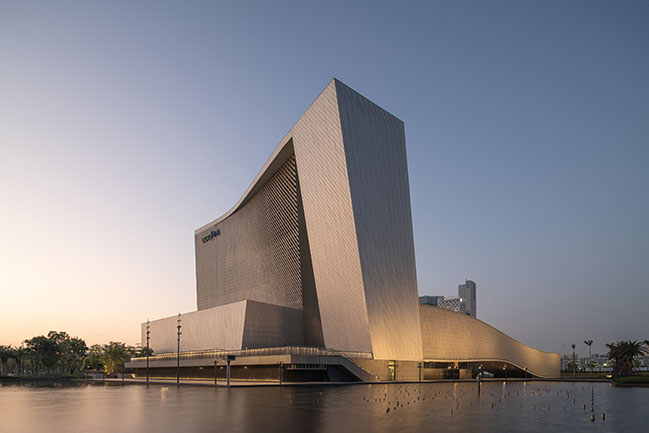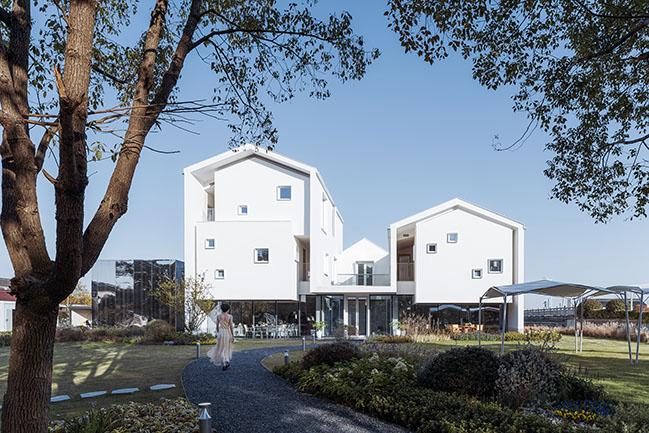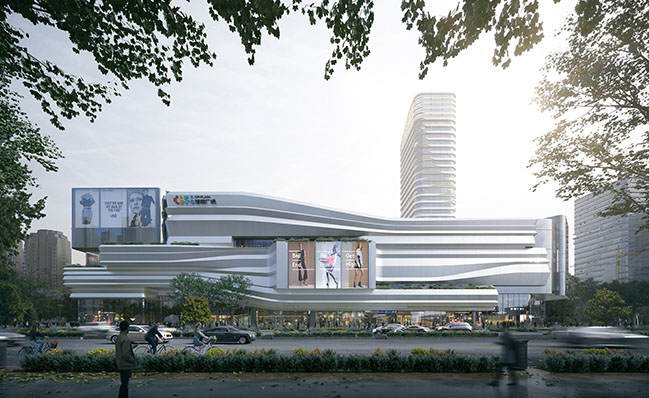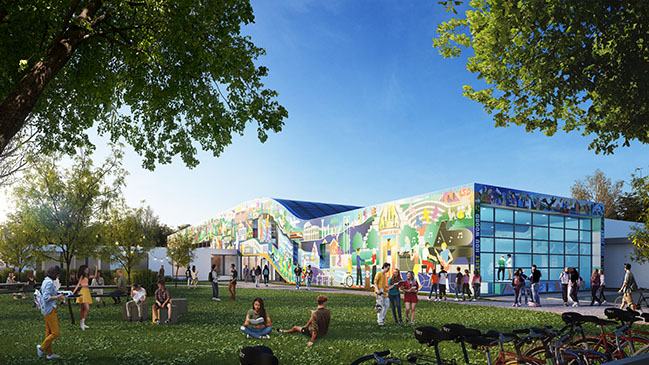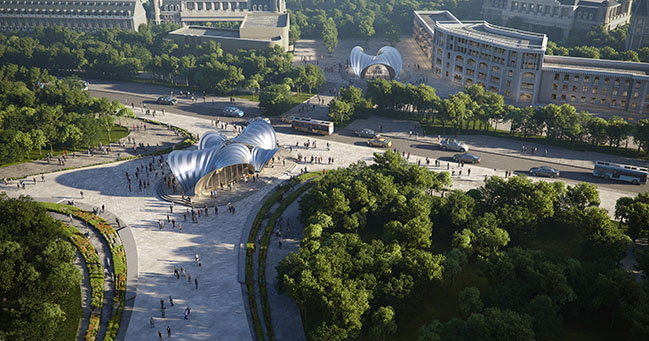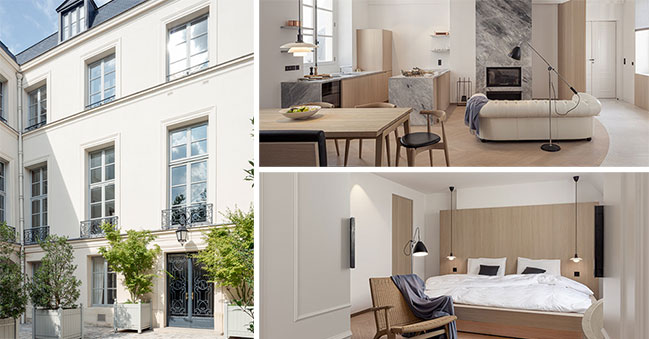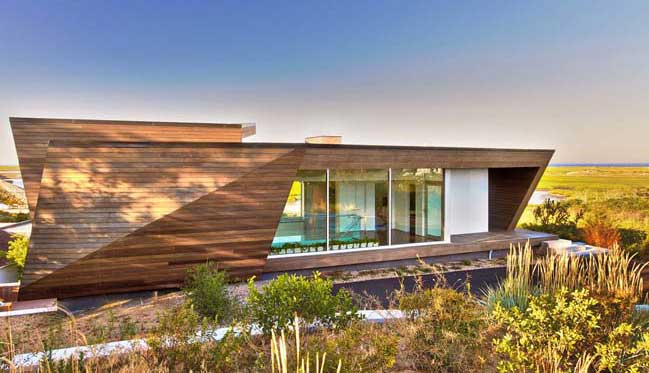02 / 25
2022
Mecanoo transforms World Port Centre Rotterdam interior into a coherent activity based space with a clear identity...
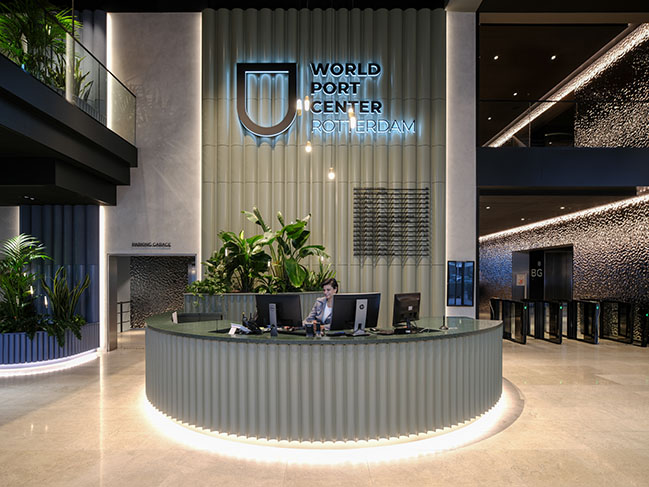
> KAMPUS by Mecanoo
> Martin Luther King Jr. Memorial Library by Mecanoo and OTJ Architects
From the architect: The World Port Centre in Rotterdam (WPC) overlooks the city and surrounding harbour from its prominent location at the far western point of the Wilhelmina pier, next to Mecanoo’s iconic Montevideo Tower. Designed by Norman Foster and completed in 2000, the WPC facilities were no longer fit for purpose. Mecanoo was commissioned to upgrade the ground floor and part of the first floor of the 32-storey office building. Good accessibility, improved connections to the outside, social interaction and an inviting street level are principles that guided Mecanoo’s renovation.
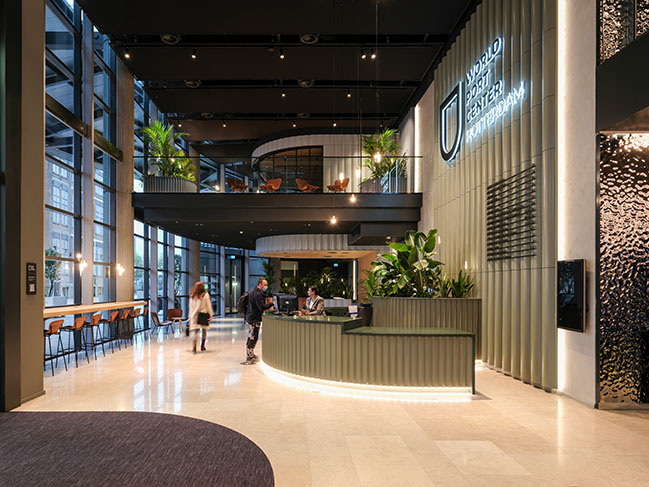
Coherent activity based space with a clear identity
Mecanoo’s user perspective method creates a concept to use the lobby as the start of the working environment by facilitating various activities. The concept enfolds, based on the semi-circle form of Foster’s building, with various rooms where diverse formal and informal activities could be facilitated. Rooms to meet, rooms to drink, rooms to relax, rooms to wait, rooms to work, rooms to have an event. The Rooms both facilitate the formal functions, such as security, the welcome desk and lockers, as well as more informal amenities like a meeting space, lounge areas and the main bar for bigger events.
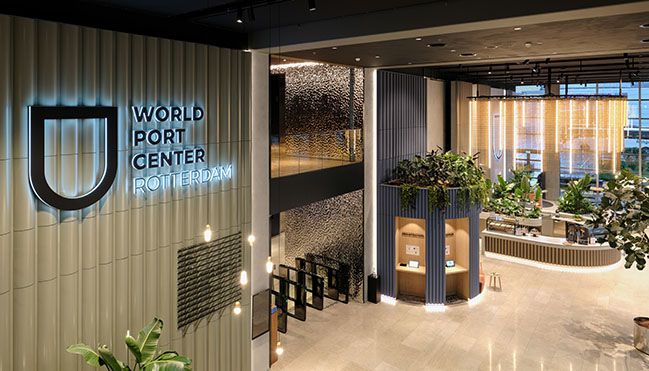
The design uses the space along the facade for seating and locates all facilities along the building core with improved sightlines and inside-outside connections. Design elements with a strong identity, such as the Rotterdam Port Authority backlit logo and the airy curtain above the bar are visible from the exterior. These iconic elements add value and create a sense of place for the employees and visitors. A new spiral staircase connects the lobby and first floor and offers scenic views of the water.
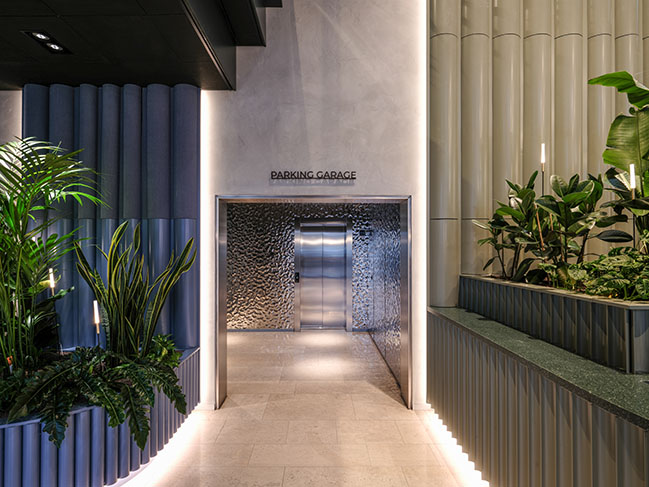
Various types of planters bring nature indoors and create a healthy atmosphere. A variety of seating options for individuals or groups create spaces to eat, play, create or meet. Stepping down towards the water, a generous terrace acts as an extension of the restaurant. With a bar along the perimeter and integrated planting, the terrace can host different events, from parties to lectures.
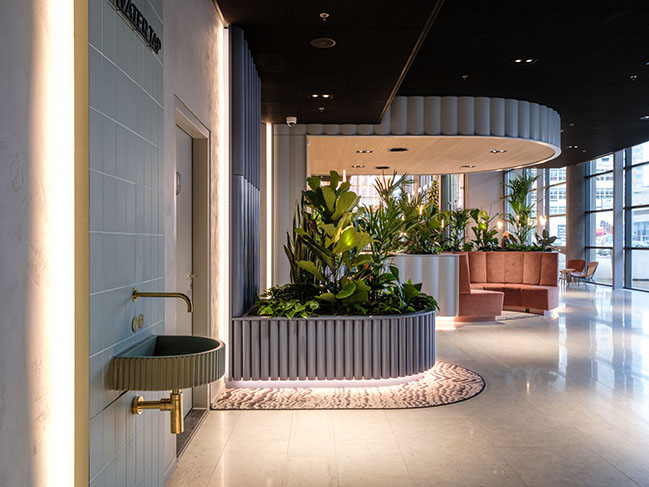
Durable materials were chosen to match the character of the area. The location of the different materials are determined by how the different rooms will be used, both from an acoustic and durability perspective. The lifts lobby was upgraded with cladding that emphasizes the cut in the building core. Water ripple hammered metal panels hint to the harbour, and the new dark ceiling matches the entrance area.
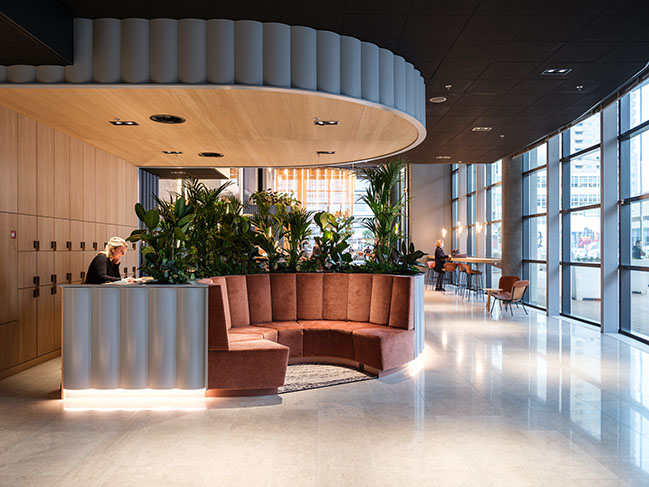
Sustainability and wellbeing
A safe, inclusive, and comfortable environment ensures a healthy office. Prioritising the health and wellbeing of all its users, the project pursues WELL certification. To achieve this, Mecanoo’s strategy involved introducing water tap points to stimulate drinking water and reduce wasteful bottle consumption. By using natural sound-absorbing materials we created a pleasant working environment.
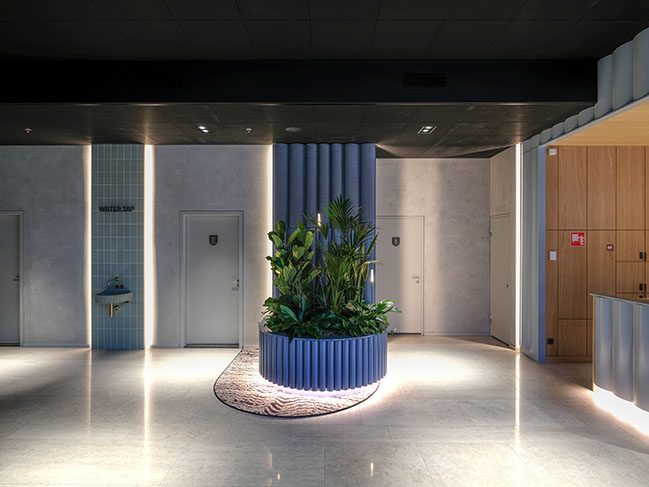
Stairs became more prominent to stimulate movement. The reception and office space were moved to maximise the connections to the outside. We reused many of the existing internal elements and finishes, such as the ceiling, flooring, the ventilation for fresh air and the convectors for heating the space. We used certified wood and low maintenance materials that can be re-used. Indoor and outdoor greenery enhances biodiversity creates a healthy atmosphere and improves acoustics.

Architect: Mecanoo
Client: Unifore and Marathon Asset Management
Location: Rotterdam, the Netherlands
Year: 2021
Size: 1,550 sqm
Photography: Ossip Architectuurfotografie
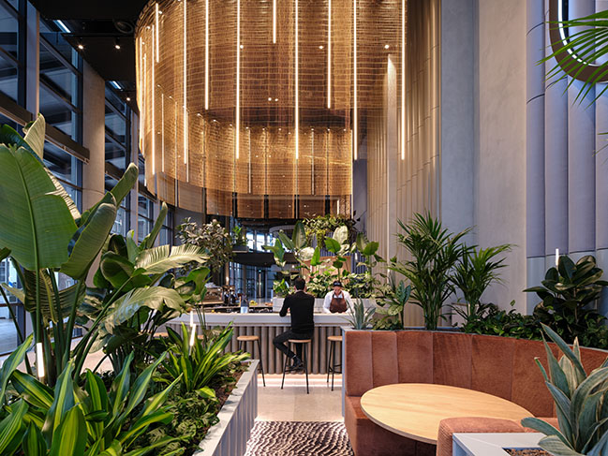
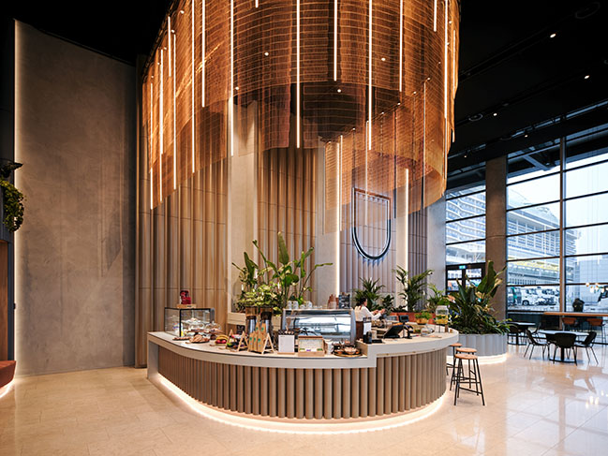
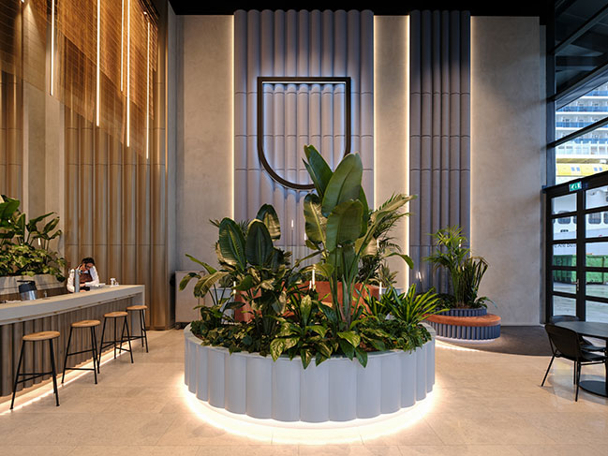
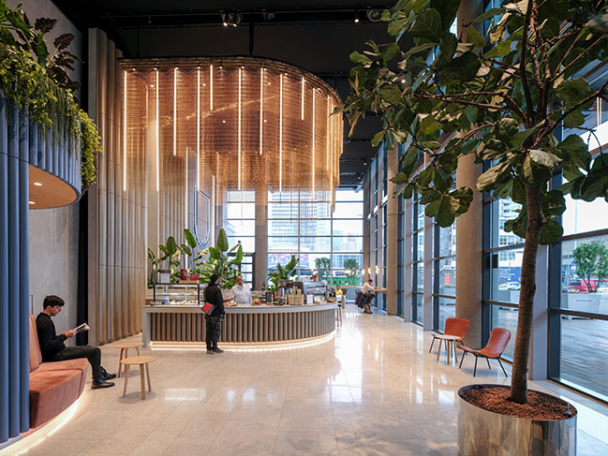
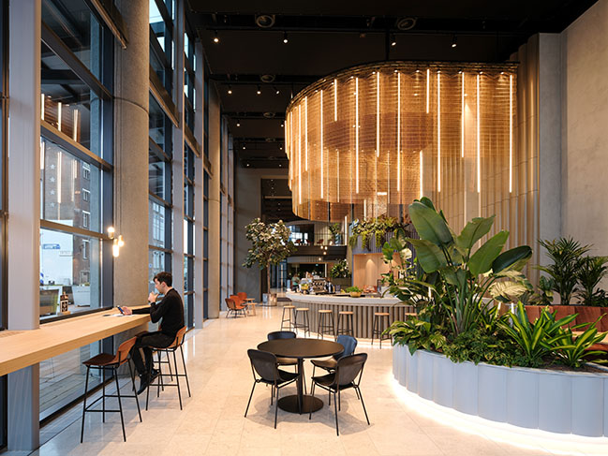
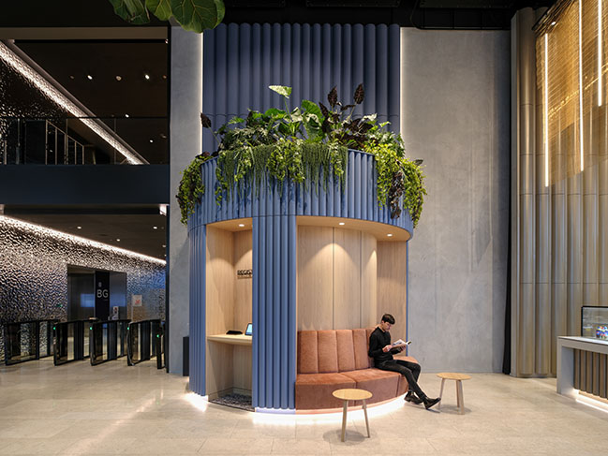
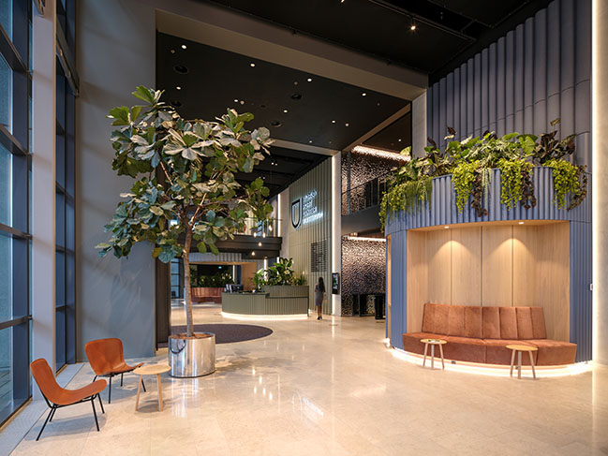
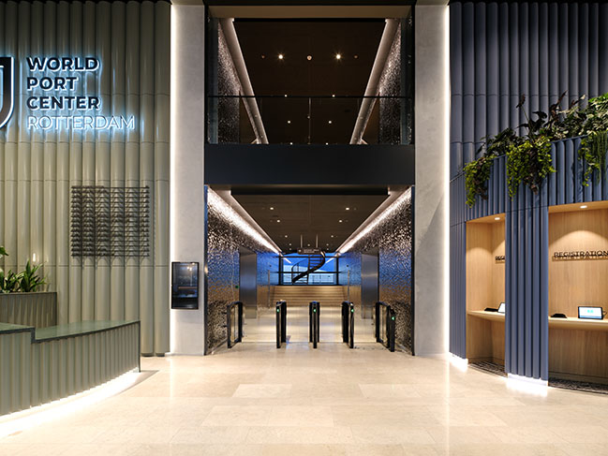
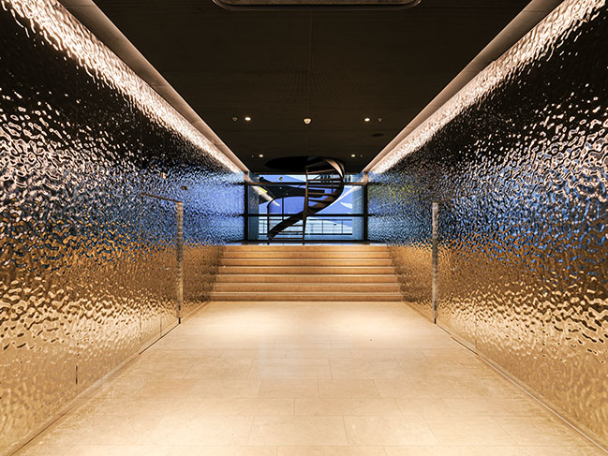
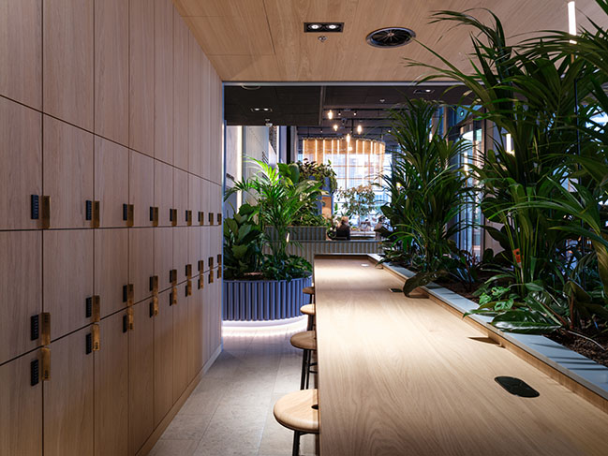
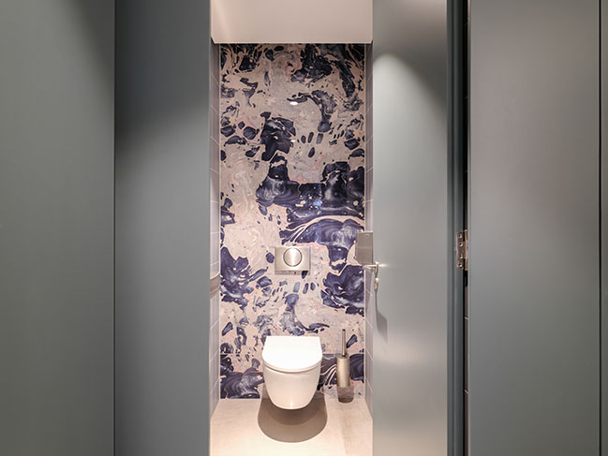
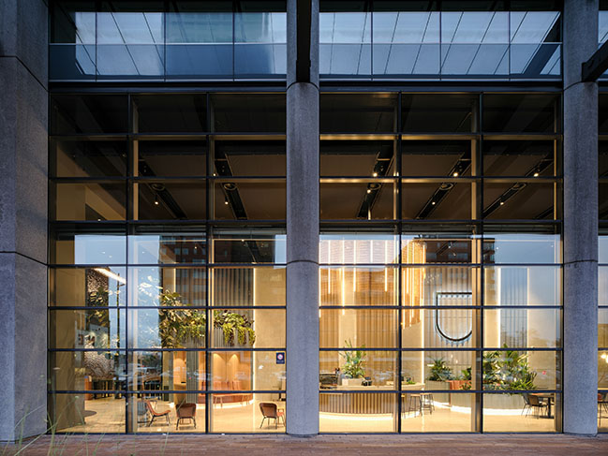
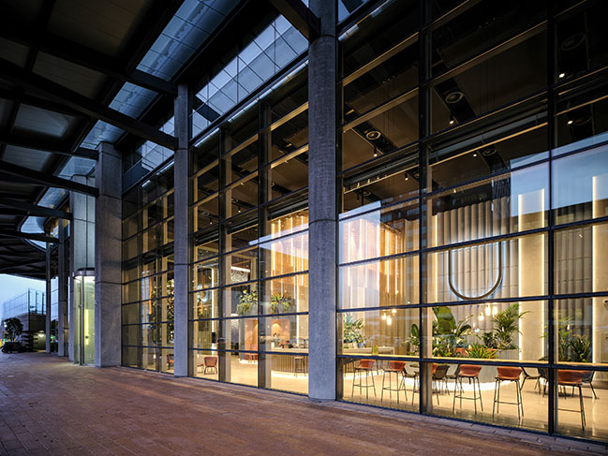
World Port Centre Rotterdam Interior by Mecanoo
02 / 25 / 2022 Mecanoo transforms World Port Centre Rotterdam interior into a coherent activity based space with a clear identity...
You might also like:
Recommended post: Cape Cod Beach House by Hariri & Hariri Architecture
