04 / 13
2019
The project involves the complete rehabbing of a flat in the southwest of Madrid. A young person decides to renovate the family home where he grew up and lived for many years to turn it into his new home and professional office.
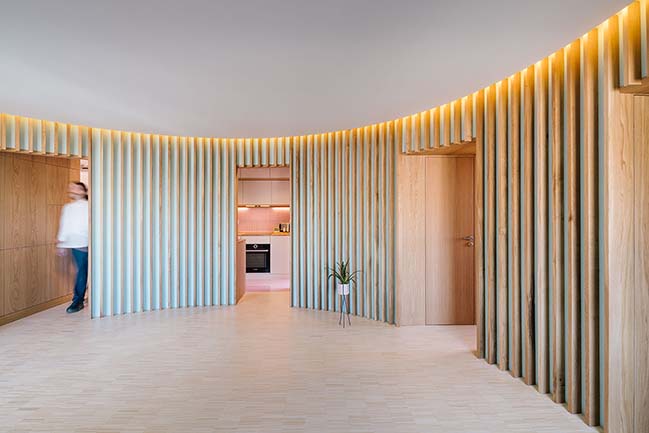
Architect: Elii - Uriel Fogué, Eva Gil, Carlos Palacios
Location: Madrid, Spain
Year: 2019
Area: 74.17 sq.m.
Project coordinator architect: Ana López
Development: Ana López, Lucía Fernández, Laura Barros, Telmo Sagartzazu
Model: Havi Navarro
Construction: Aniceto Jiménez
Joinery: Alfredo Merino Caldas
Developer: Óscar Naranjo
Photography / Vídeo: ImagenSubliminal (Miguel de Guzmán + Rocío Romero)

From the architect: The project starts off with a review of memories, experiences and life lessons, to rethink the present and imagine a future for this new stage of life. The challenge lies in designing a space that facilitates, accelerates and accompanies this process; to devise a sort of home catalyst, located in the heart of a residential building in the neighborhood of Las Aguilas in the district of La Latina.
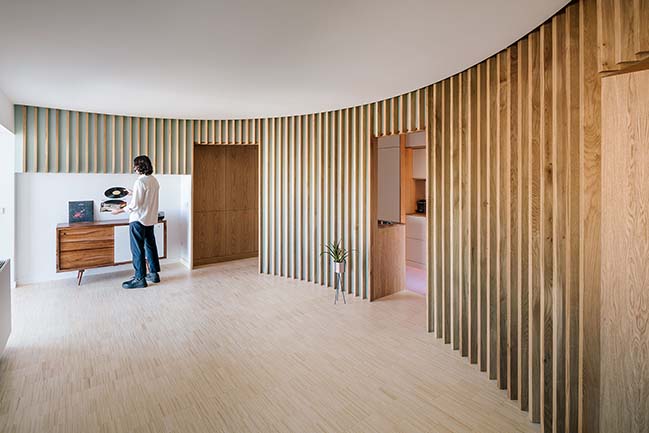
The first step consists of reprogramming the pre-existing dwelling: a flat loaded with memory, built in the seventies of the last century reflecting a generic typological scheme based on standardized domestic criteria. Accordingly, there is an open central space semicircular in shape, around which the rest of the rooms orbit. This provides a flexible scheme that fosters cross relations and promotes interaction, reducing walking distances and increasing the potential afforded by space.
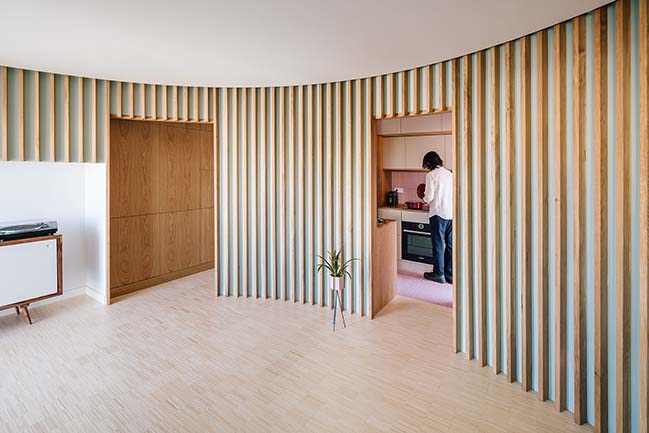
The central space opens out towards the main façade, making the most of natural light. In addition, it integrates a number of unique points, such as an area for the turntable and the record collection, the space for the chaise longue and the projection screen or a reading point located on the terrace, where folding walls allow the façade to be opened completely to let this outdoor space to be added to the interior of the home.
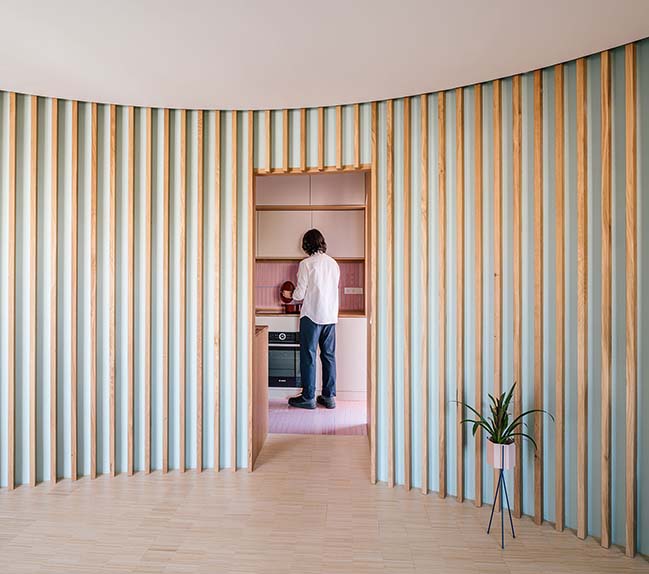
The kitchen area faces the center point of the semicircular room, favoring a direct relationship between the two. The resting and work areas complete the side band, and are separated by transitional and storage spaces. Lastly, the bathroom hugs the curve, completing the scheme, out of sight behind a hidden door. The geometry, the background dimension and the position of the openings also make it possible to turn this domestic space into a photography studio.
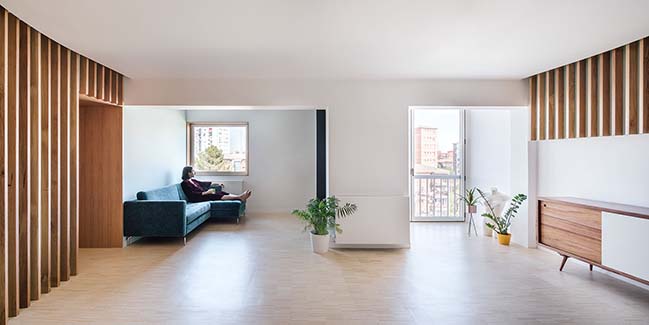
The curve is finished in vertical wooden elements that play on optics and colors, whenever the inhabitants move, creating a dynamic effect of vibration and depth in this special place. The single-leaf carpentries open out onto the urban landscape, interrupted only at specific points by the leaves on the trees or on the tropical prints of the awnings. The resting area is finished in dark tones. The bathroom is equipped with luminaires that can be configured to create different chromatic atmospheres. Openings are arranged to facilitate cross ventilation in summer. Finally, an energy monitoring system can be used to control electricity consumption, connecting the domestic sphere with large-scale ecological programmes.
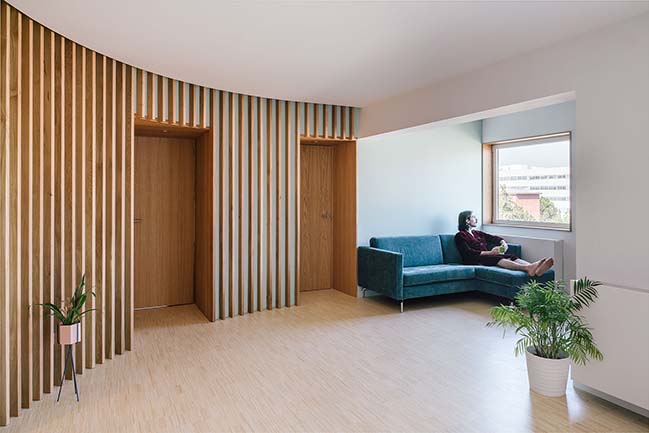
The geometric and dimensional scheme intensifies the power of space, inviting (and inciting) users to appropriate it and to try out different choreographies of bodies and objects. The whole forms an open scheme for the hedonistic experience of its inhabitant; a place for " self-care".
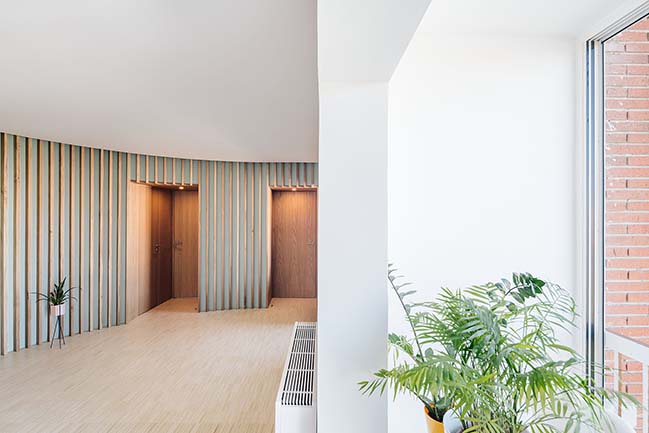
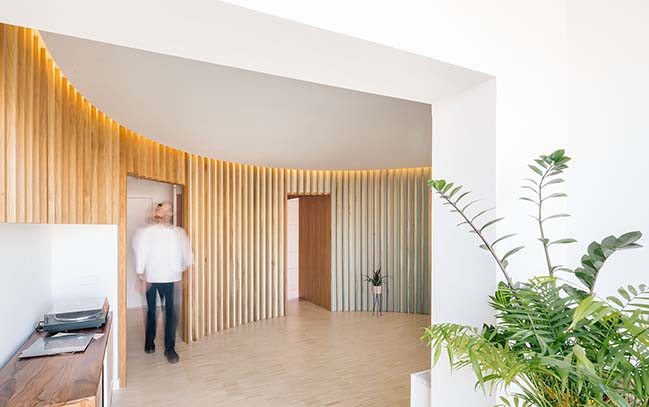
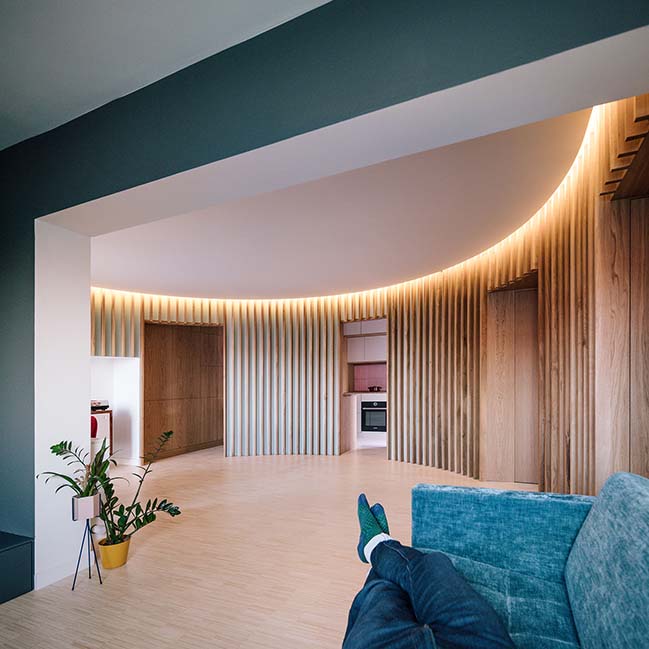
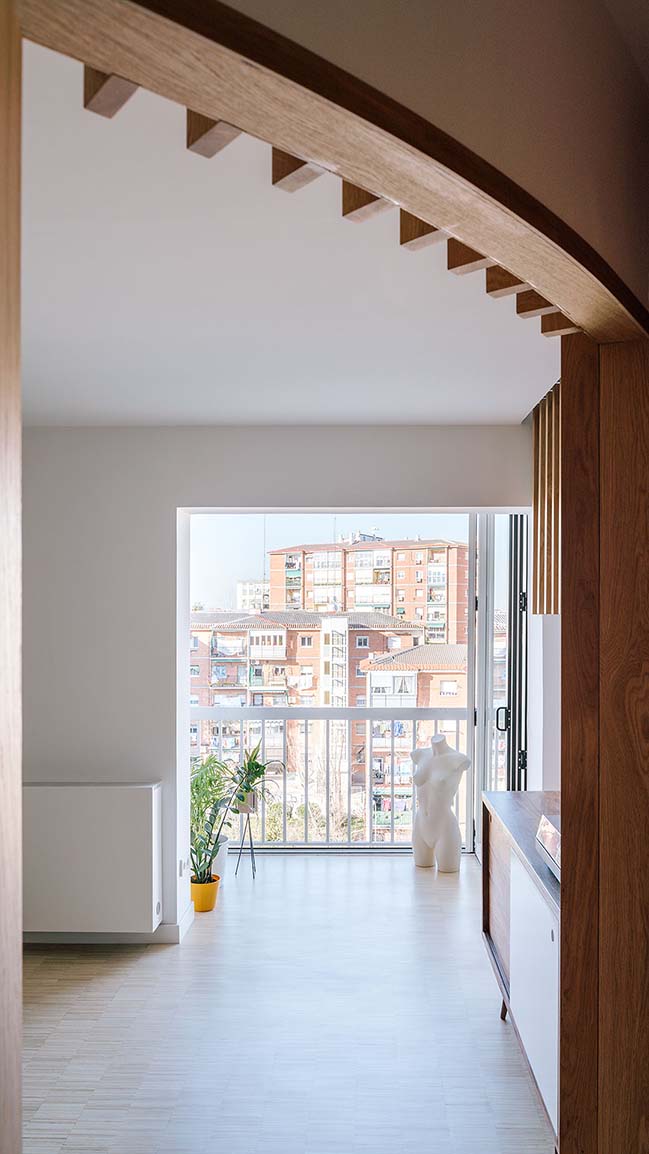
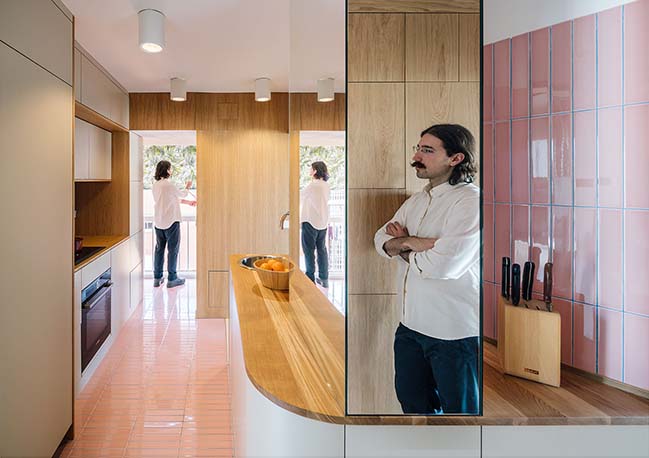
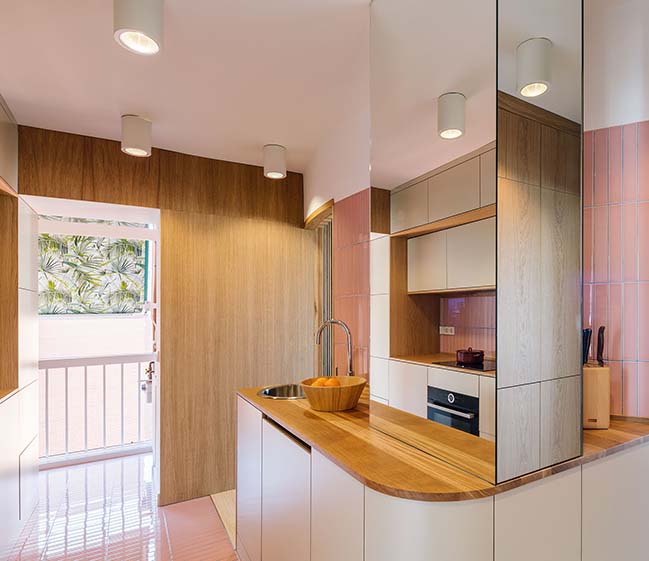
YOU MAY ALSO LIKE: 33sqm apartment in Madrid by Elii
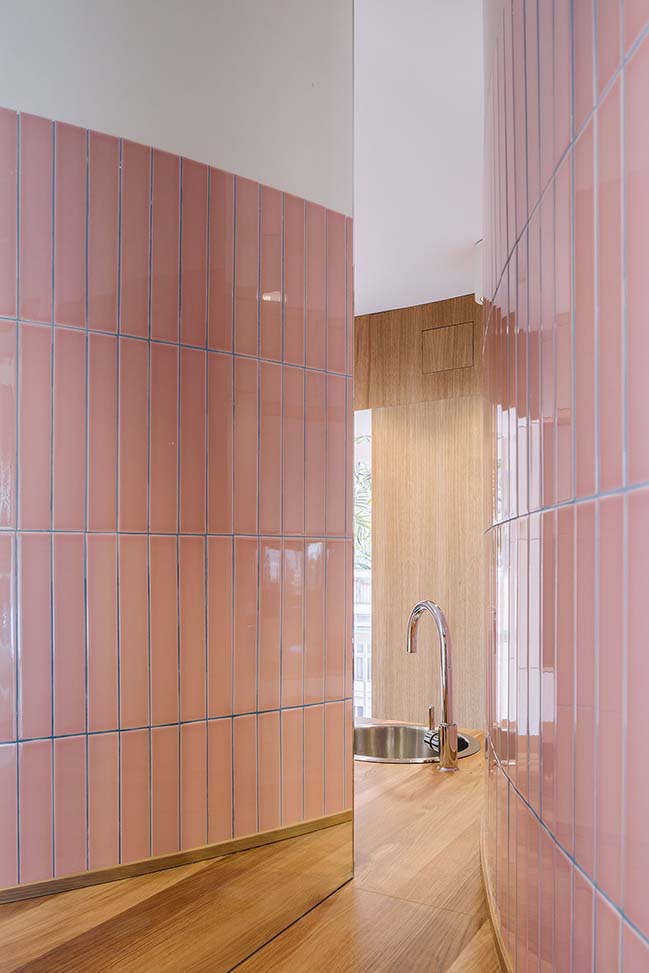
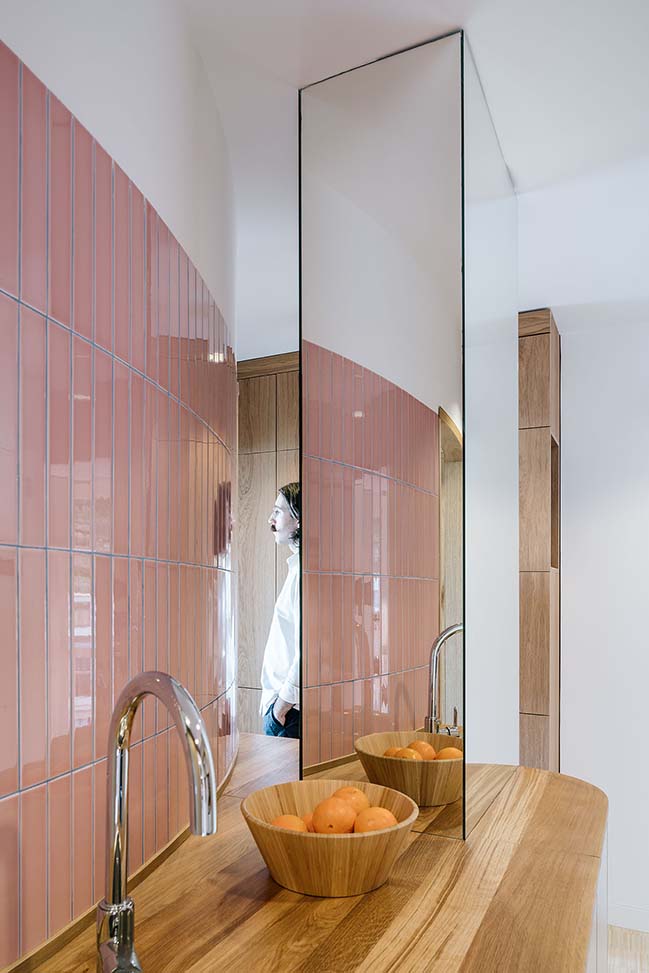
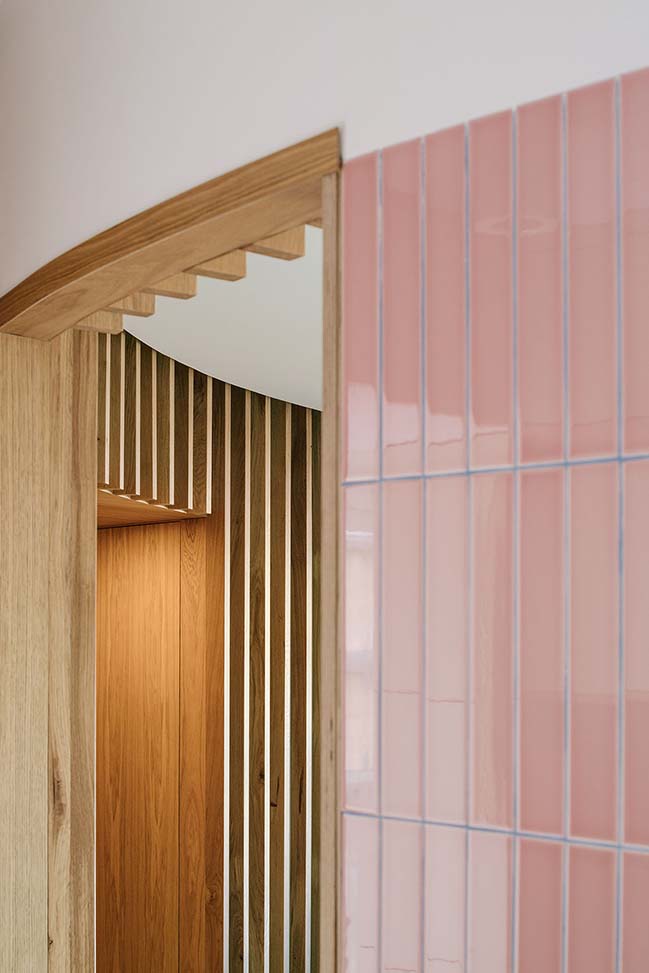
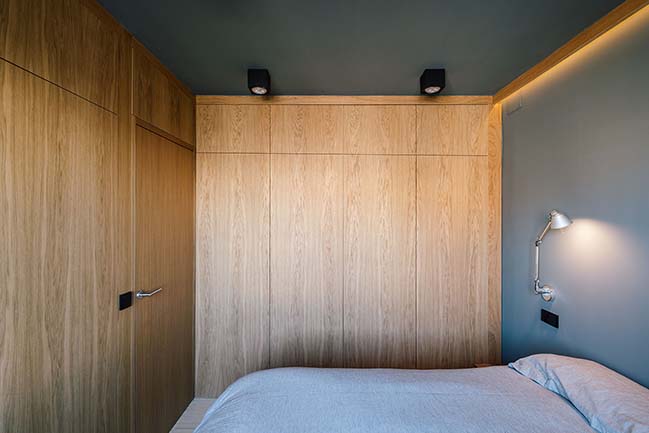
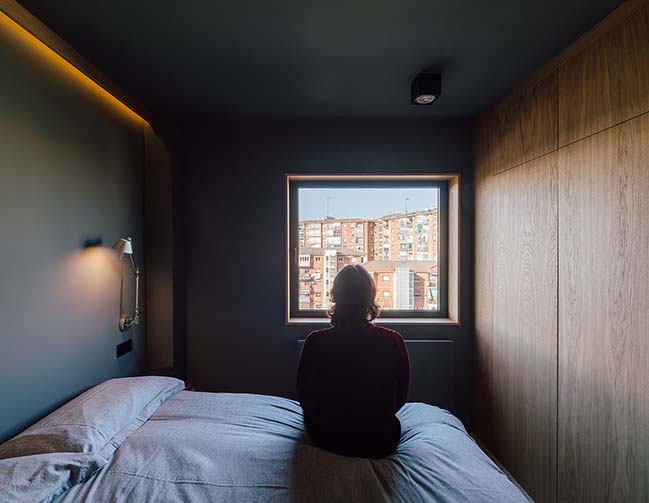
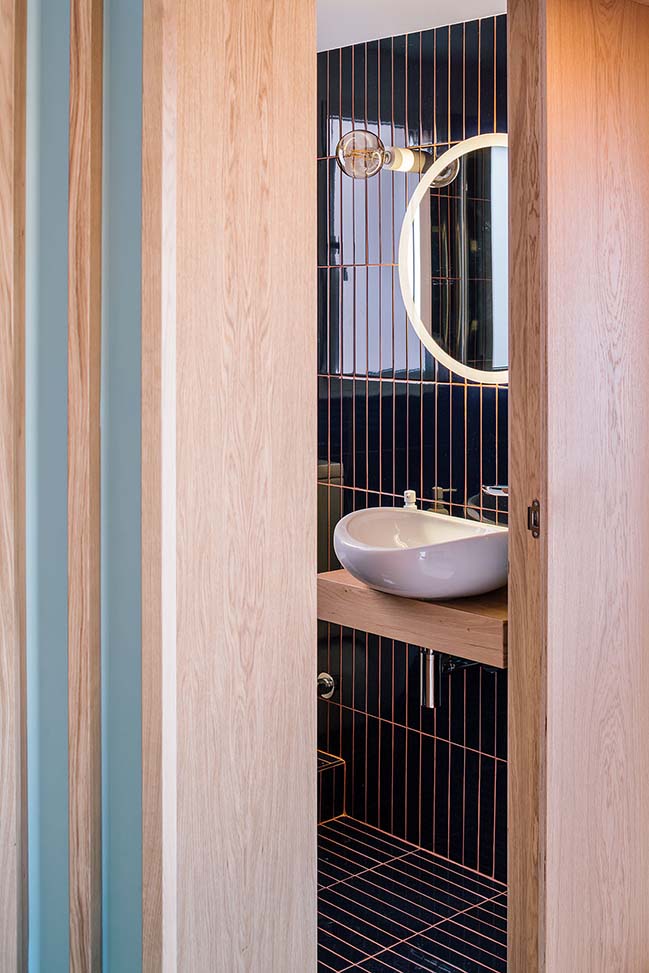
YOU MAY ALSO LIKE: Didomestic - Every house is a theater by Elii
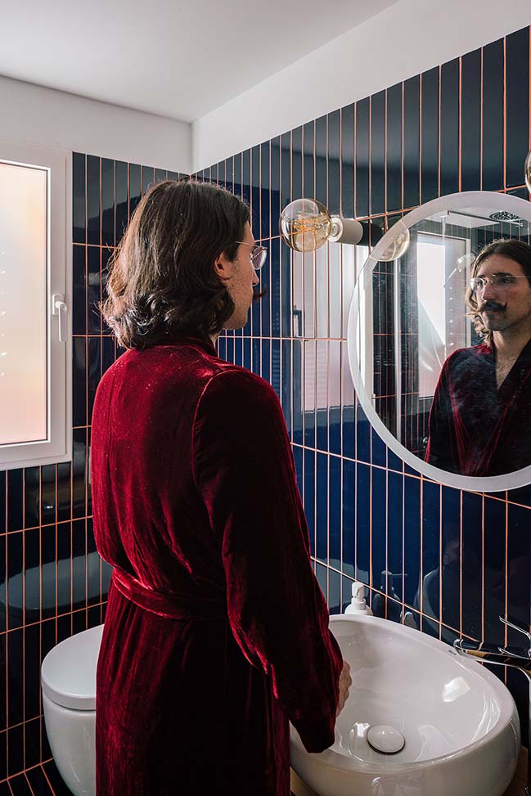
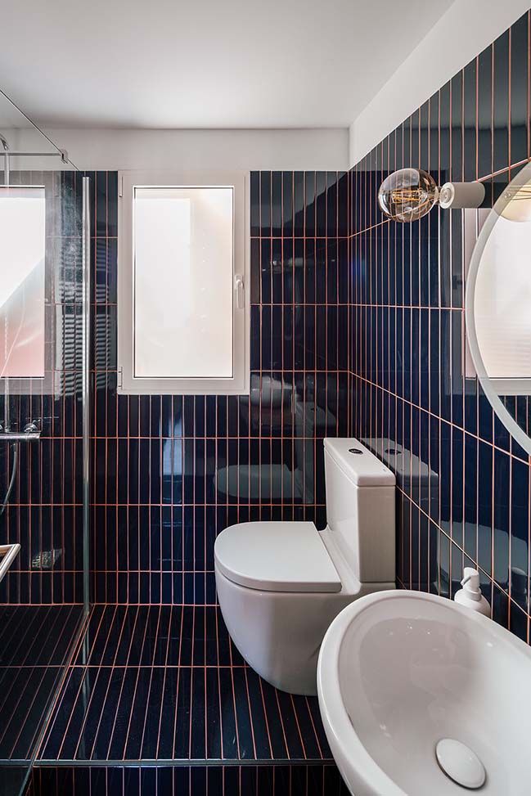
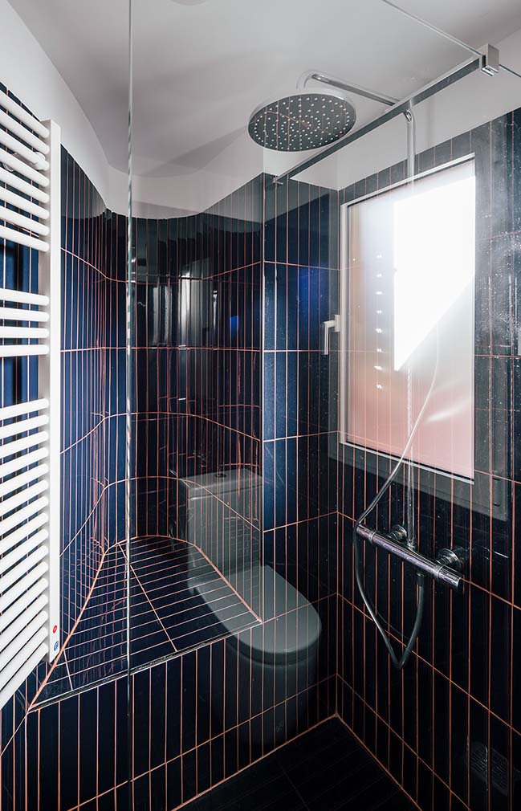
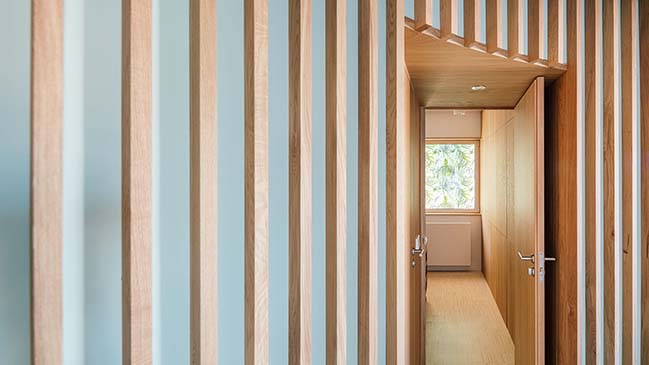

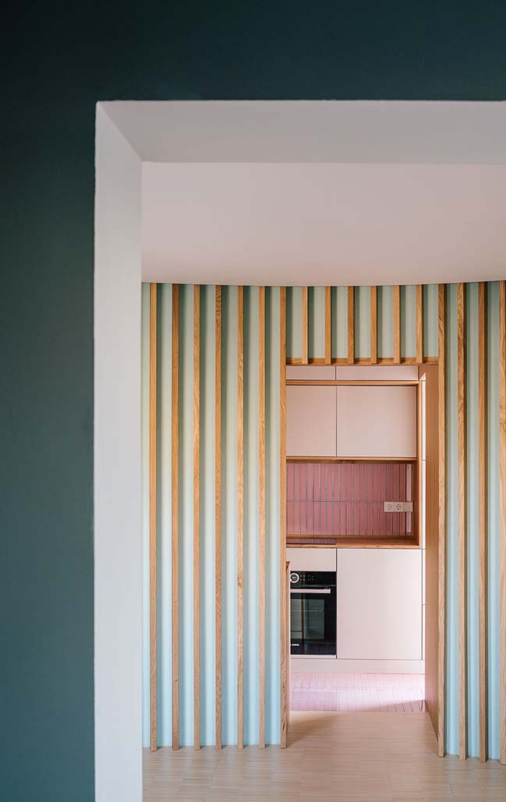
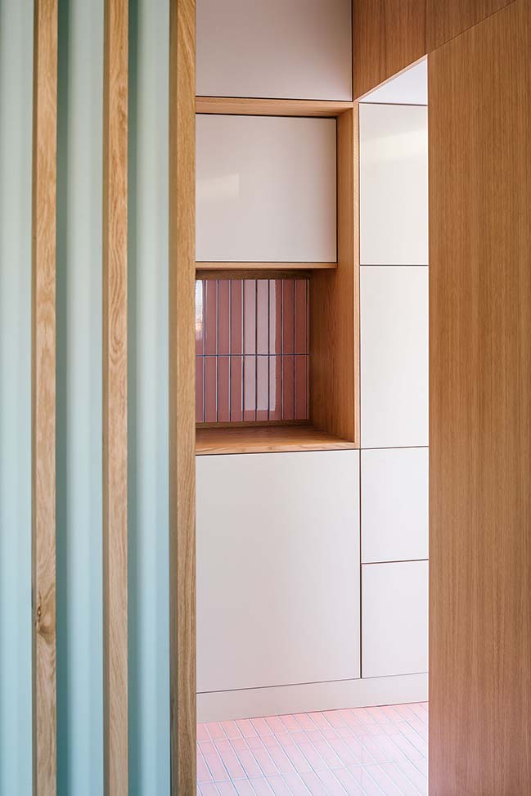
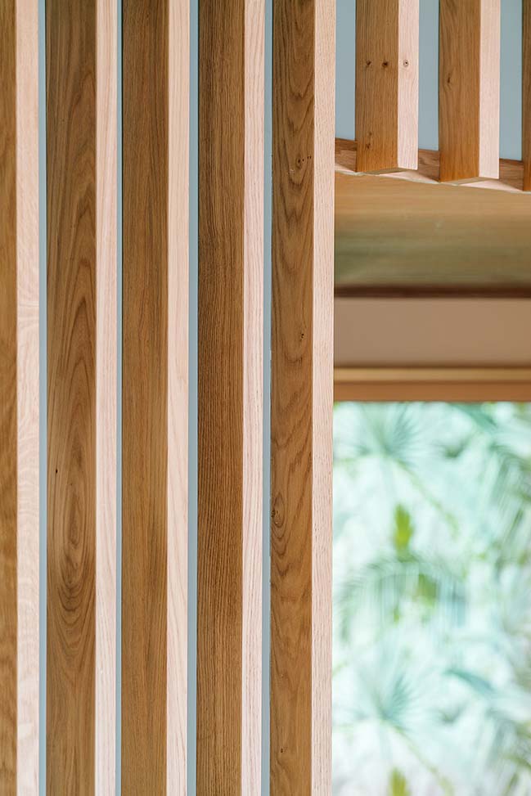
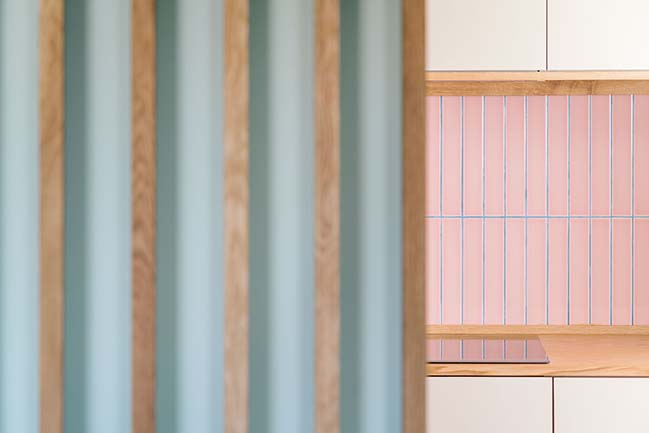
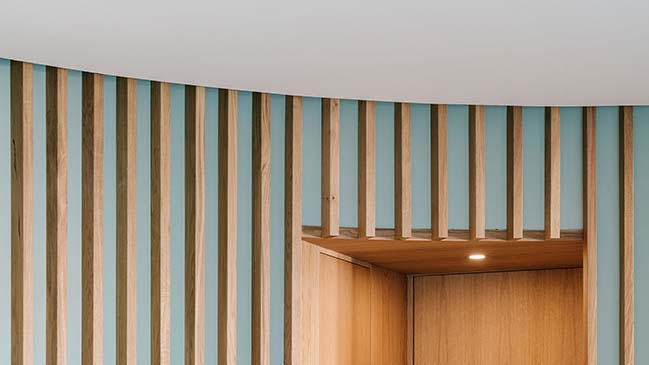
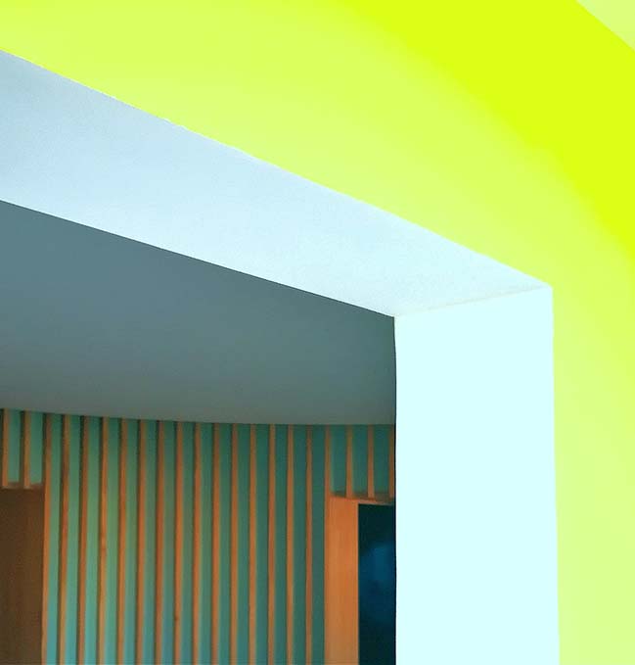
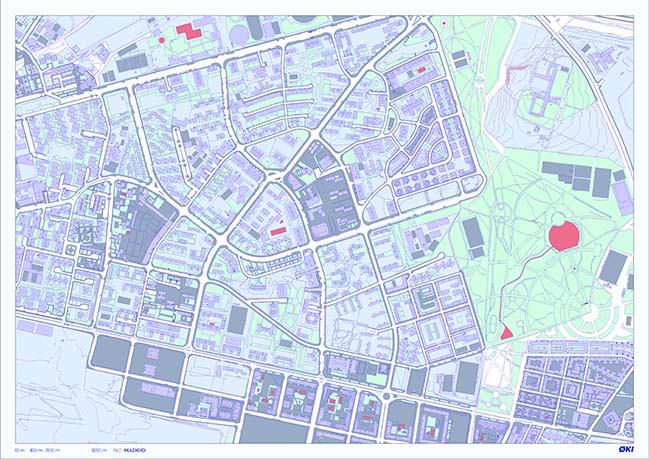
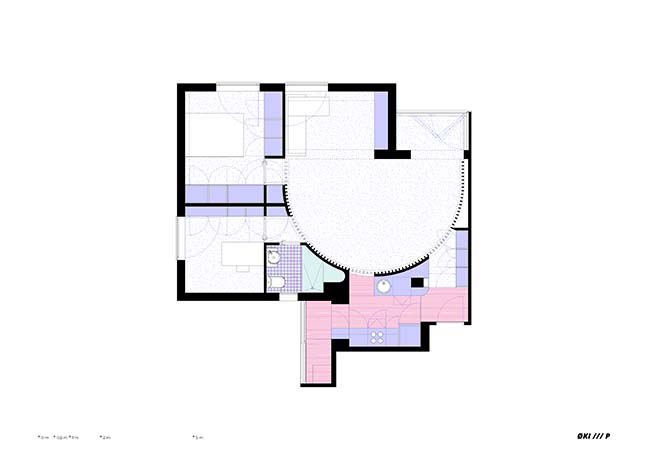
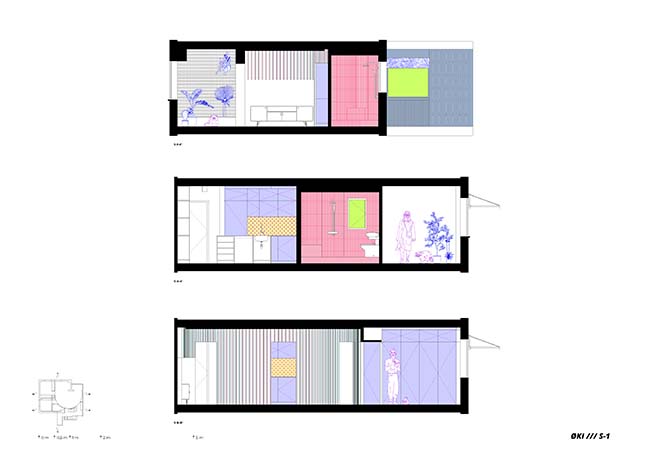
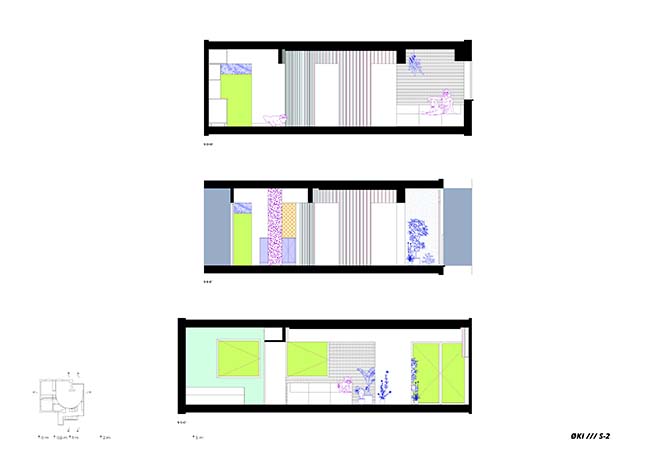
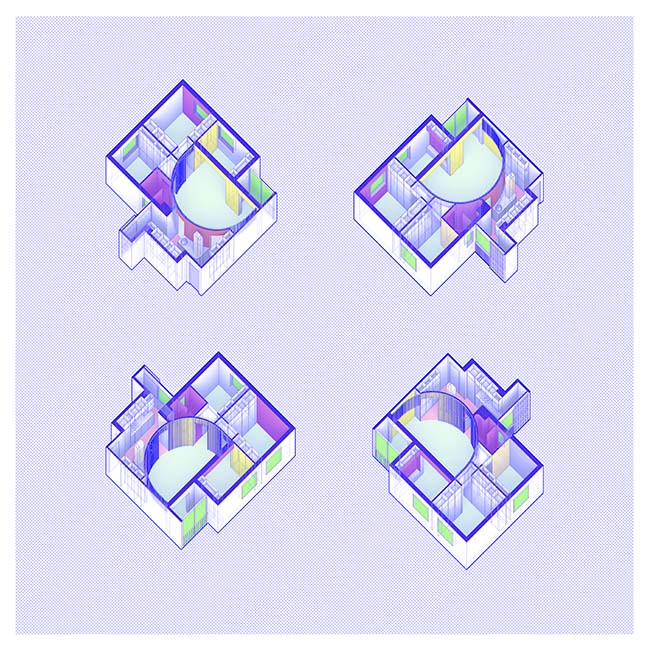
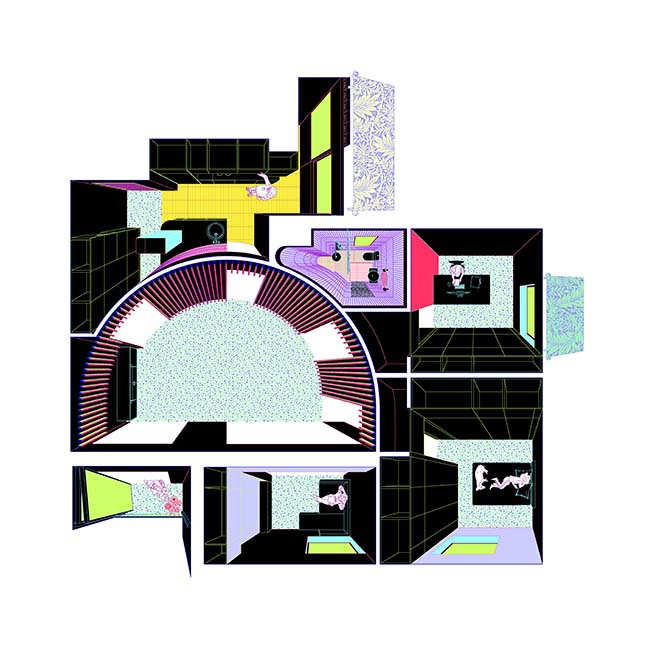
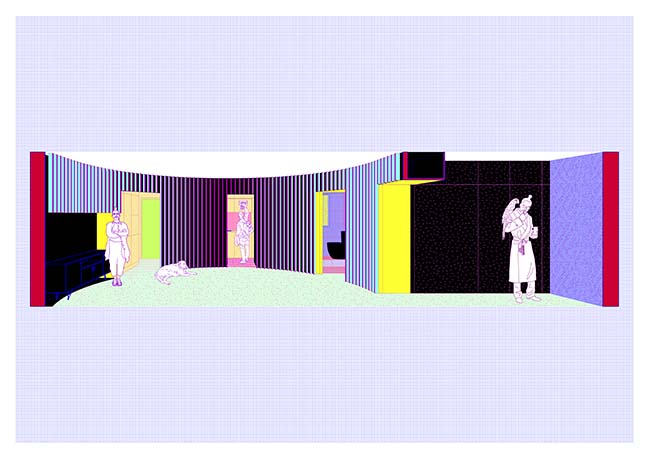
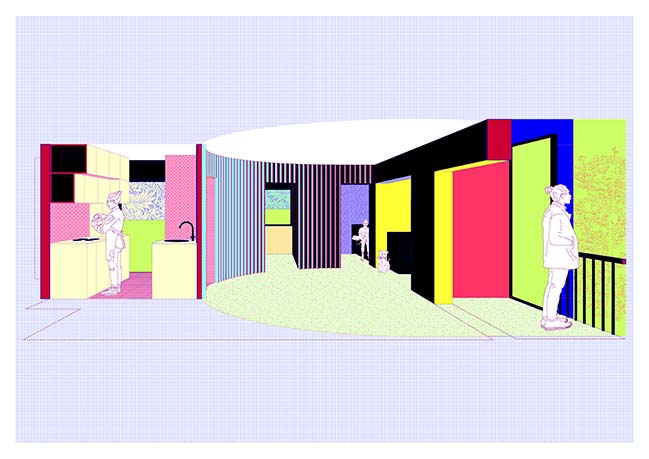
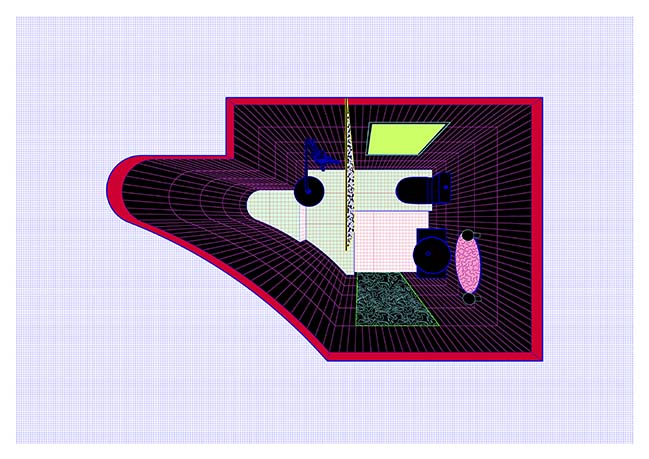
106 - Oki by Elii
04 / 13 / 2019 A young person decides to renovate the family home where he grew up and lived for many years to turn it into his new home and professional office in the southwest of Madrid
You might also like:
Recommended post: Casa MM by Atheleia Arquitectura
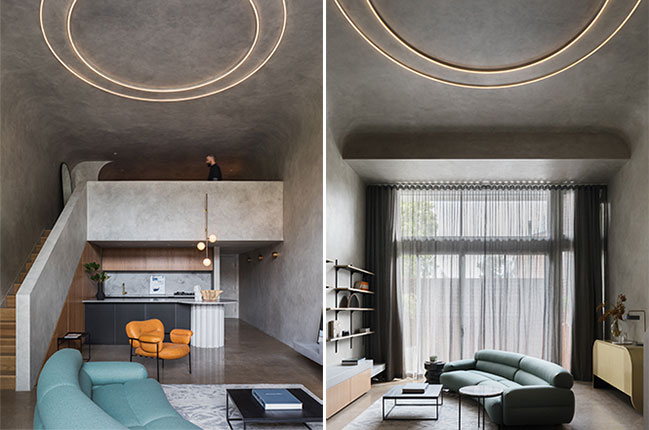
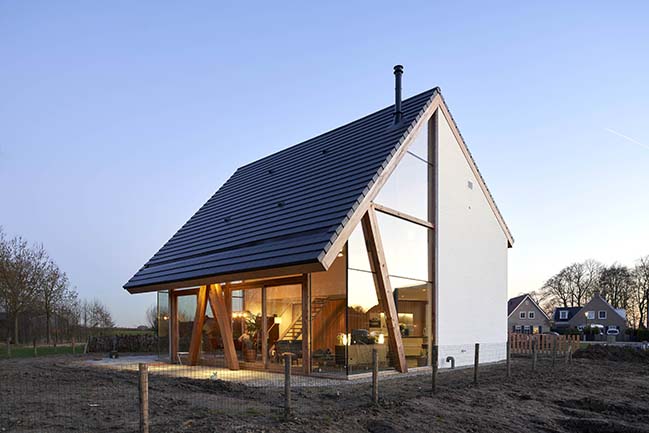
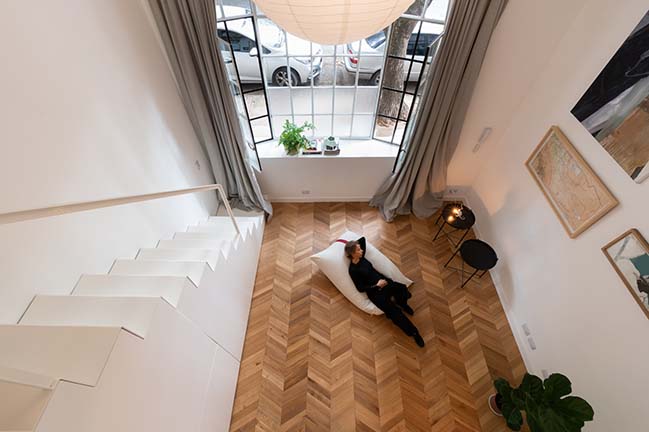
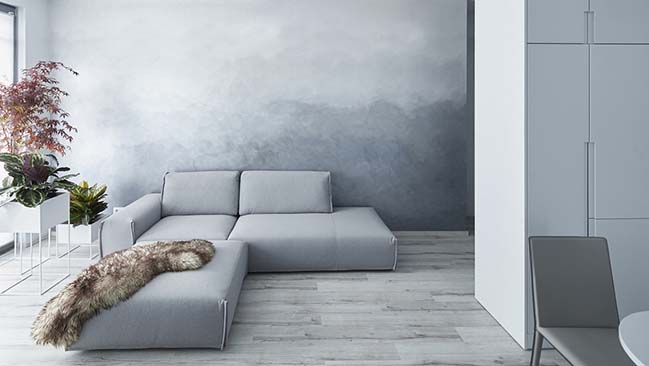
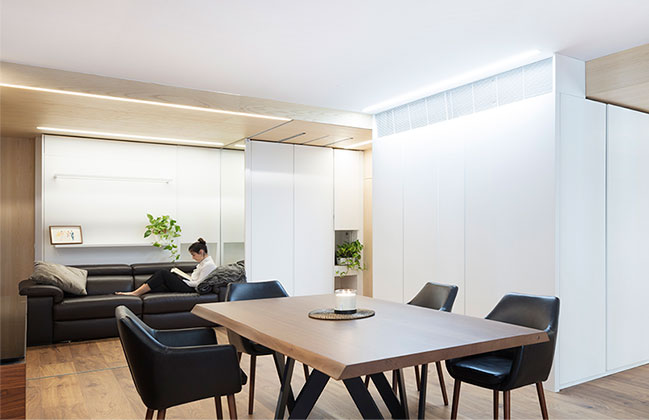
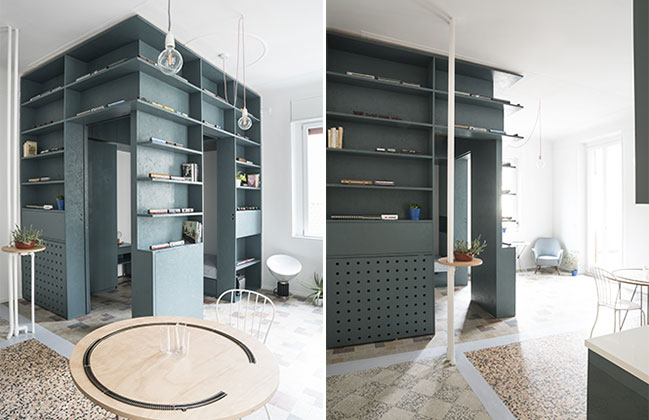
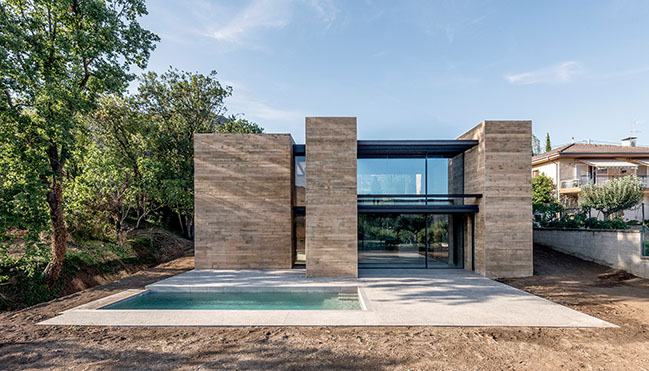









![Modern apartment design by PLASTE[R]LINA](http://88designbox.com/upload/_thumbs/Images/2015/11/19/modern-apartment-furniture-08.jpg)



