04 / 08
2019
Due to the stretchy program and the zigzag layout of a newly built apartment, we used a lot of tricks and hidden secret solutions designing its interior.
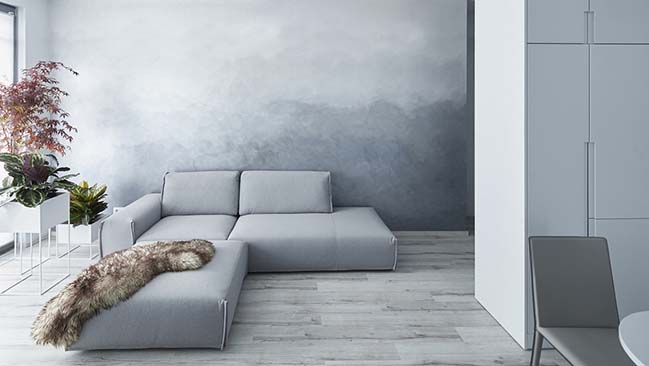
Architect: LAB5 architects
Location: Budapest, Hungary
Year: 2017
Area: 62 sq.m.
Leading Designers: LAB5 architects | Linda Erdélyi, András Dobos, Balázs Korényi, Virág Anna Gáspár
Designers: Rebeka Sipos, Diána Németh
Photography: Zsolt Batár
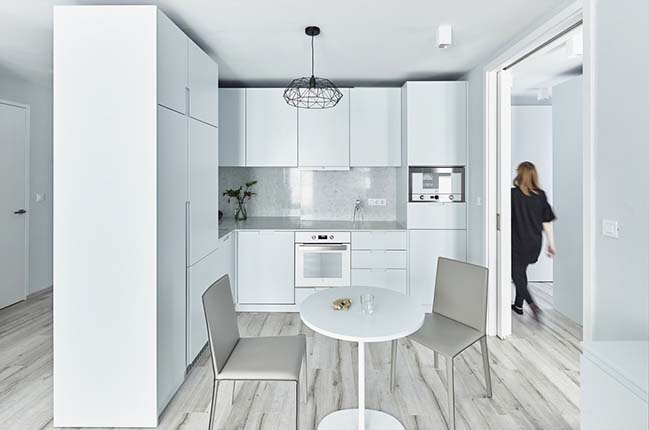
From the architect: Despite the distance of several steps between the kitchen and the entrance door, standing in the lobby, a smart gap allows you to put down your shopping bag right on the kitchen counter. More handy gaps and hidden drawers appear in the layout to provide you a comfort, so everything is right there where you need it and when you need it.
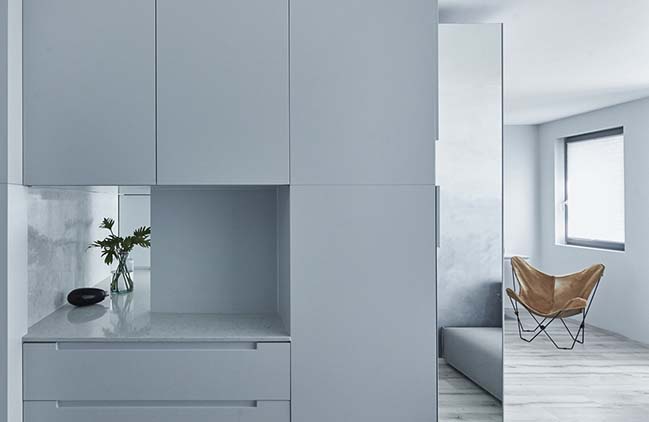
A huge drawer envelopes all the winter-jackets that is hidden in the wardrobe-closet. Only appears in front of the mirror for the few colder months. A deep gap between the changing-room and the bedroom hides the ironing-board, the clothes-horse, and the clothes valet stand – so they are freely reachable from both spaces but they won’t bother your eyes.
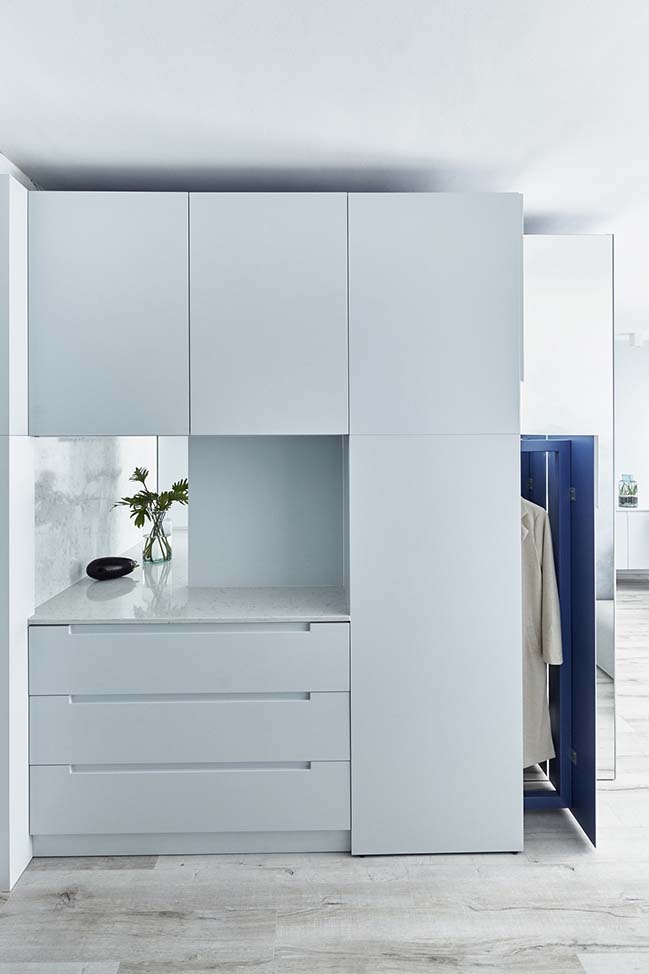
Due to the shafts appearing at uncomfortable details of the floor plan, we used them to hide some atmospheric lighting, and a secret drawer for bigger tools on the kitchen-counter. Generally the main idea of having a small space but to feel it big, is painting it white or light-grey. We made it more interesting by painting abstract clouds on the walls, so inviting the infinity to remove the close boundaries.
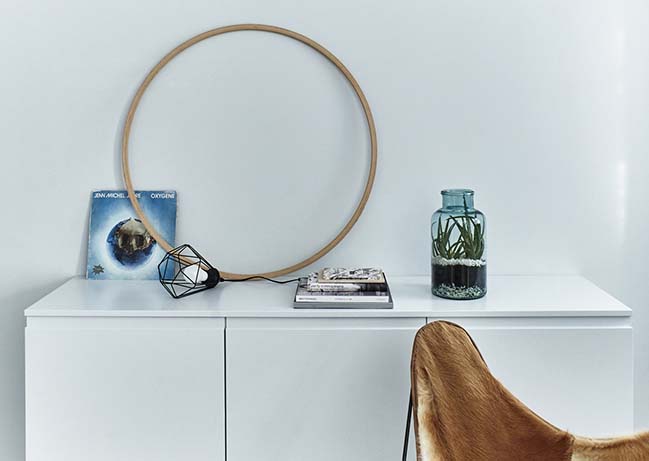
Closets and built-in-furniture don’t touch the ceiling, so the ceiling feels to be unreachable and higher as it is. Despite all being whitish – we painted the inside of all furniture by a “secret” colour of strong, dark, night-blue. So the user of the apartment has a different image of the space in her mind, which is not so grey but more gripping.
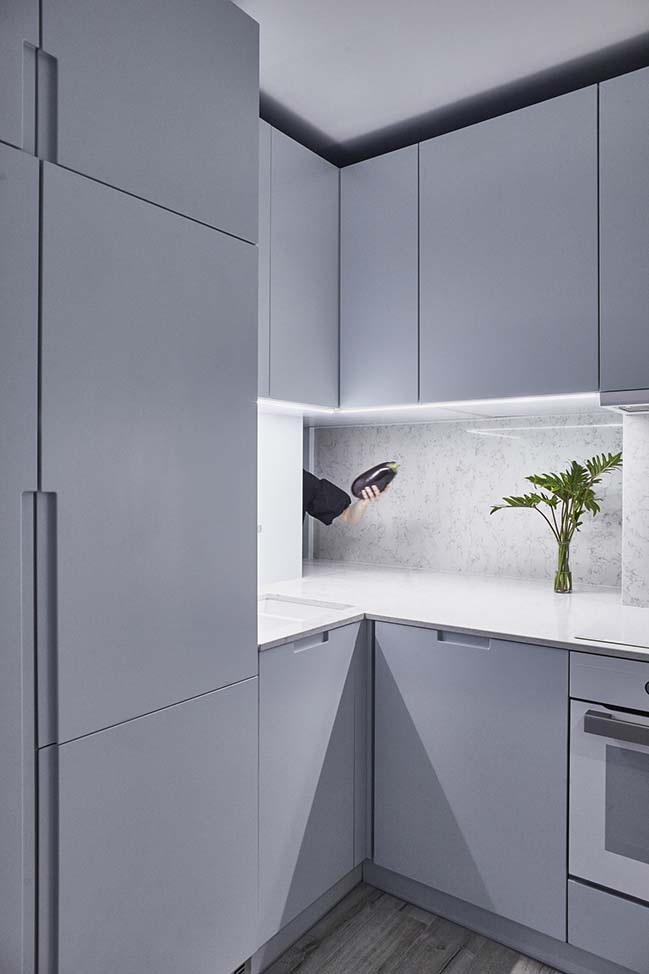
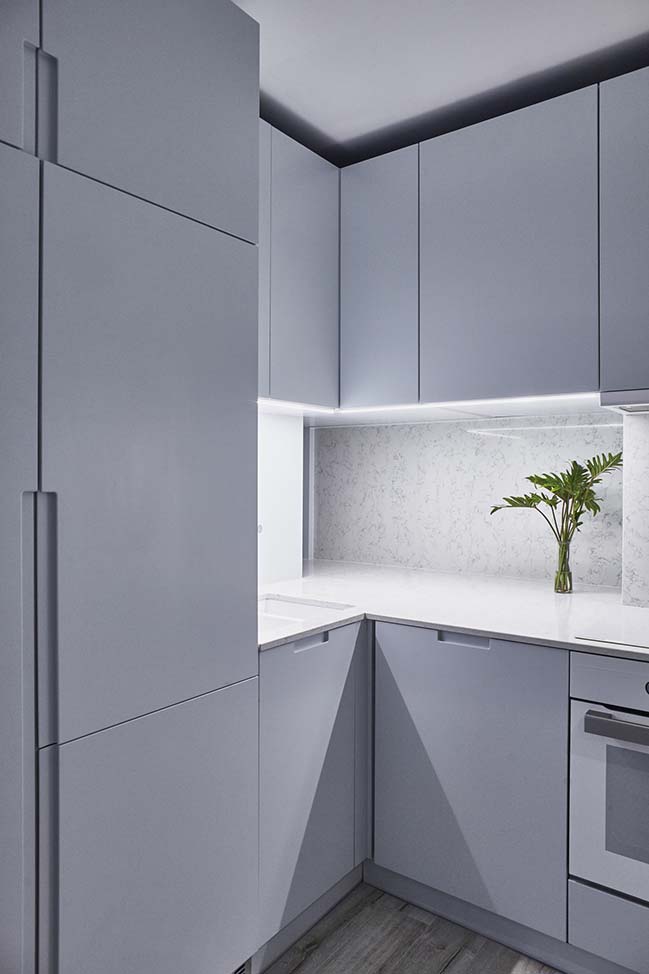
YOU MAY ALSO LIKE: Budapest Apartment by Margeza Design Studio
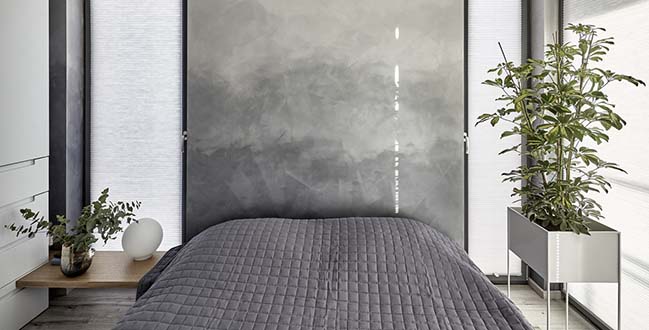
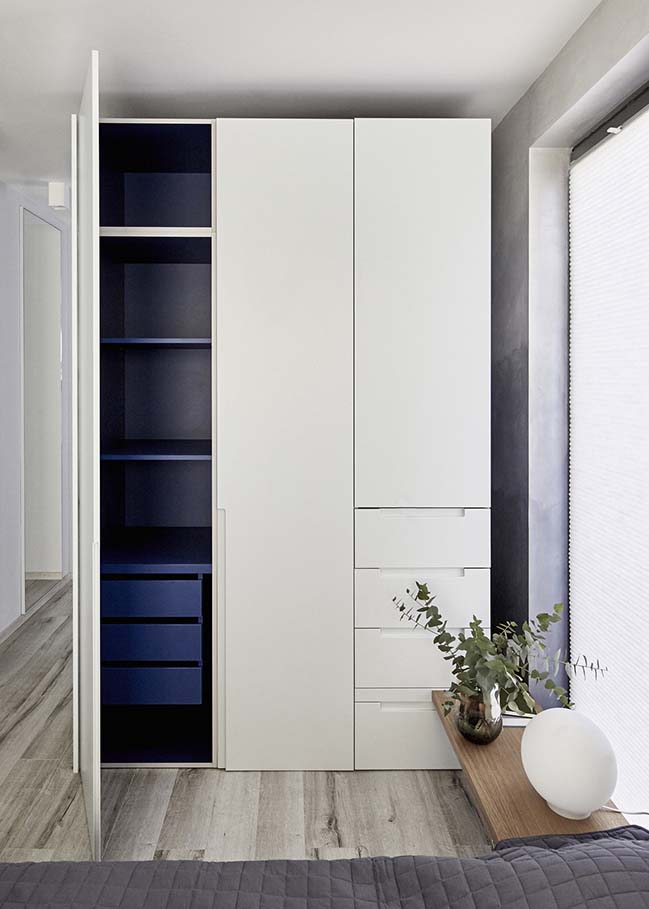
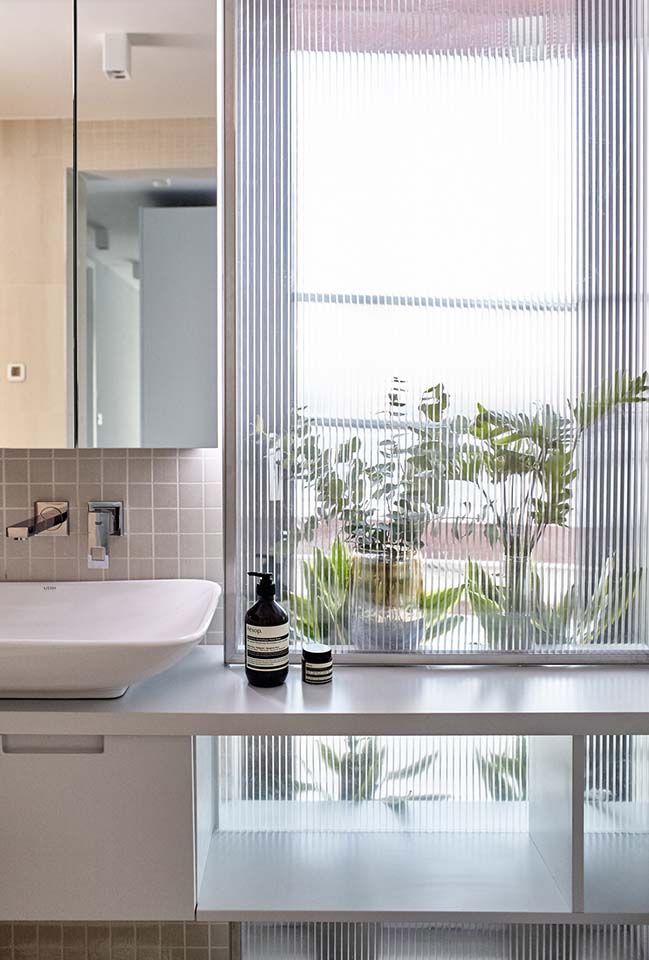
YOU MAY ALSO LIKE: Cinquanta4 Charme Apartment by Studio Raro
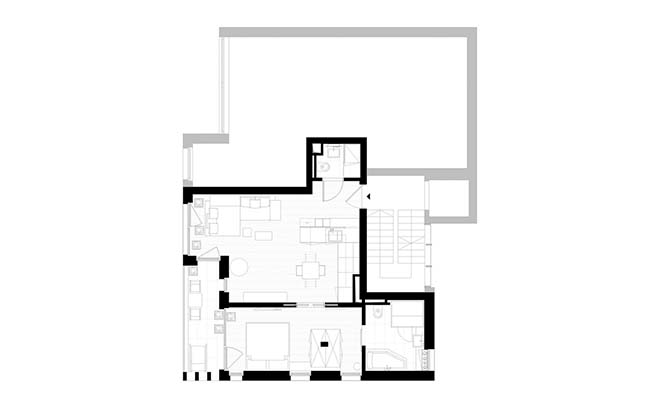
apartment FACSEMETE by LAB5 architects
04 / 08 / 2019 Due to the stretchy program and the zigzag layout of a newly built apartment, we used a lot of tricks and hidden secret solutions designing its interior.
You might also like:
Recommended post: Loft Diego by Arquitetura Nacional
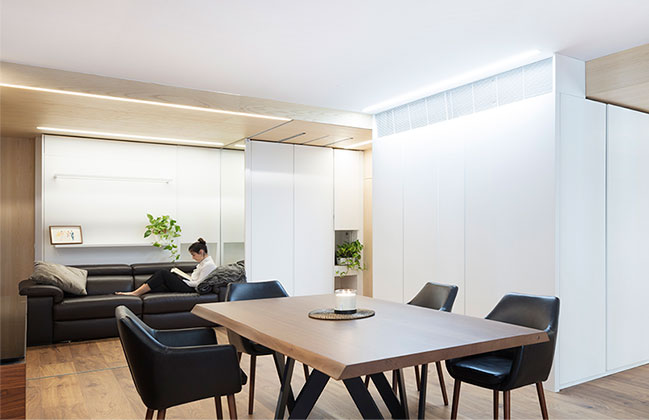
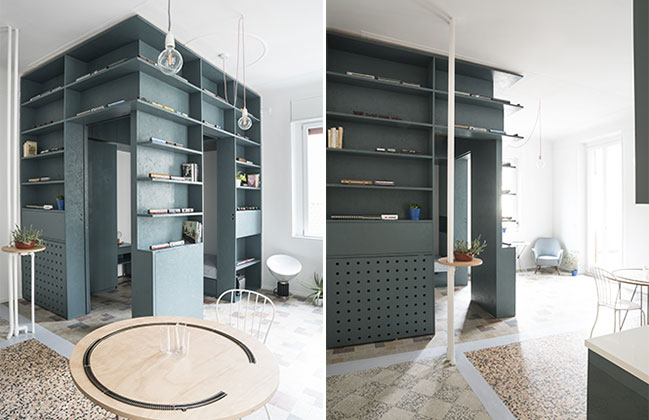

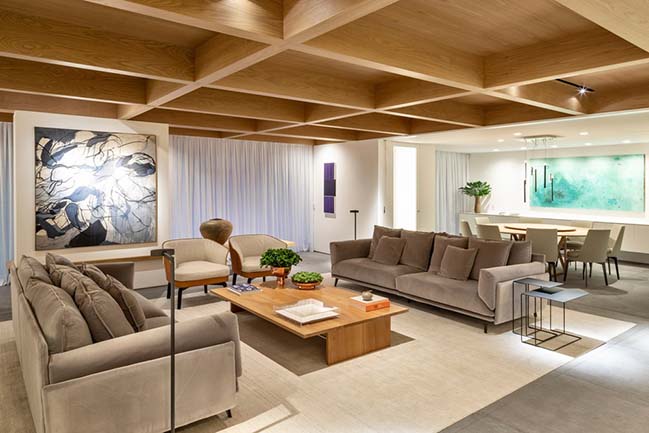
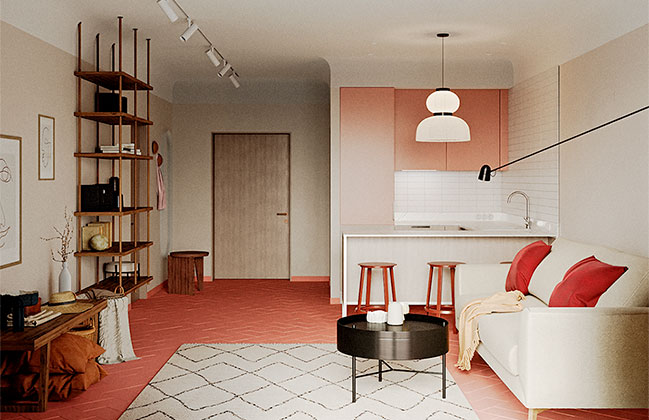
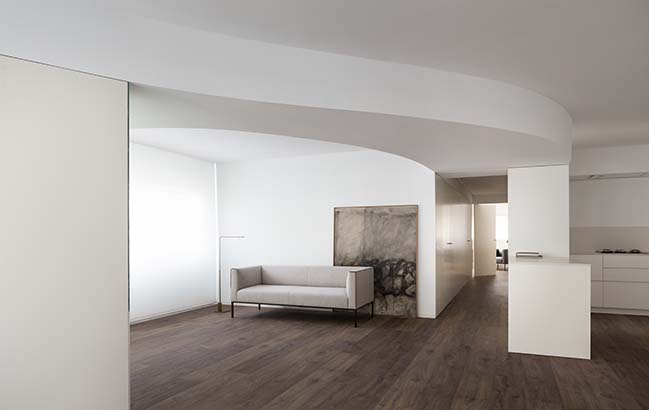









![Modern apartment design by PLASTE[R]LINA](http://88designbox.com/upload/_thumbs/Images/2015/11/19/modern-apartment-furniture-08.jpg)



