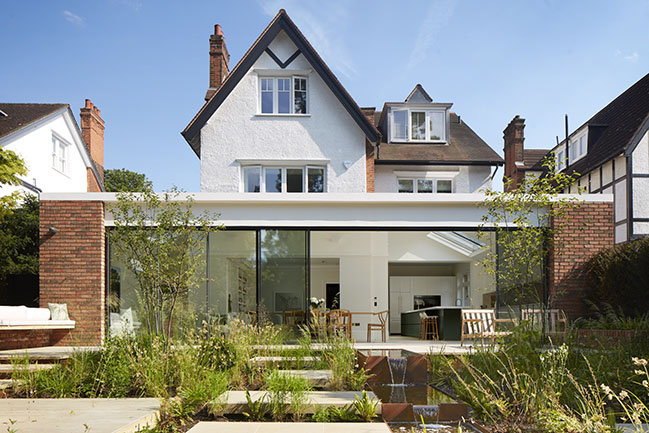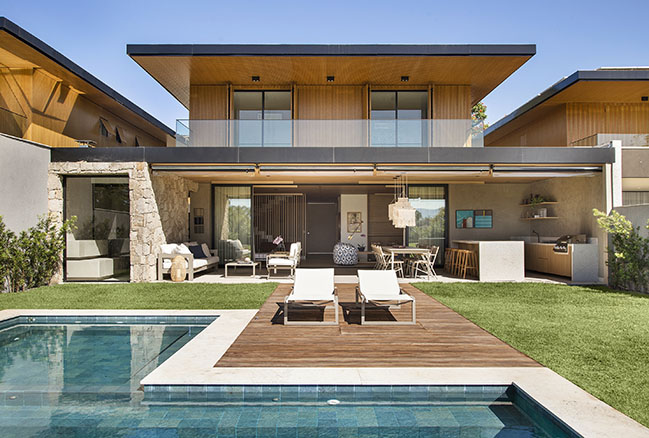10 / 03
2023
PAR 21 by DG Arquitecto Valencia | A high-rise housing
Creating a house with a very extensive program on a small plot is the great challenge we face in this project...
10 / 02
2023
Treehouse by Suzanne Hunt Architect
The home is orientated with the long axis primarily east-west. Conceived as two bedroom wings that are connected by a central living hub - service core large garage - and outdoor entertaining areas to the north and south...
10 / 02
2023
+ House by Najas Arquitectos
+ House transcends the traditional notions of a home. It stands as a living embodiment of architectural finesse, where design principles are meticulously honed to create a harmonious living experience...
09 / 26
2023
House in Warmia by Pracownia Projektowa Marta Szlachta
In the picturesque surroundings of the village of Cerkiewnik in Warmia, a project was created that combines the harmony of the rural landscape with the modern design of a single-family house...
09 / 26
2023
House with a Hammock by STOPROCENT architekci
House with a Hammock was designed for a young couple with a child. It was built on a small plot of land under the forest, withdrawn from the street...
09 / 25
2023
Winter Creek by sense of space [SOS Architects]
Winter Creek is a new residence on a truffle and cattle farm in Trentham, Victoria. The house is in a field surrounded by mature pine trees that create a striking context for the home...
09 / 25
2023
Art-House by FORWARD Design | Architecture
The architects were tasked with mediating the desire for a contemporary home while still adhering to the Historic overlay rules...
09 / 20
2023
House on the Heath by COX ARCHITECTS
This project involved re-modelling 72sqm of a detached Edwardian house in a leafy South London Conservation Area...
09 / 20
2023
TMC House | Angra by Magarão + Lindenberg Arq
This house in Agra dos Reis, south shore of Rio de Janeiro, was acquired while still in the planning stage, at the birth of the condominium, and the clients approached us to make adaptations to the spaces and expand the areas...
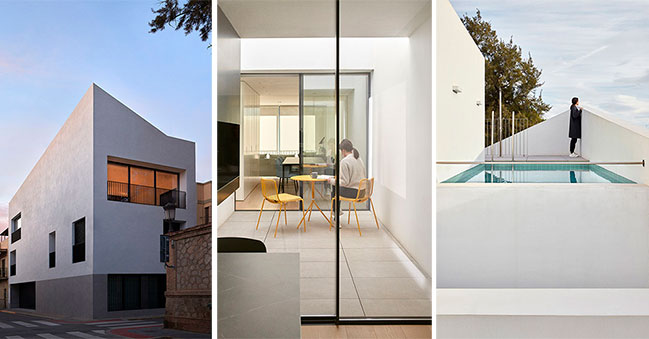
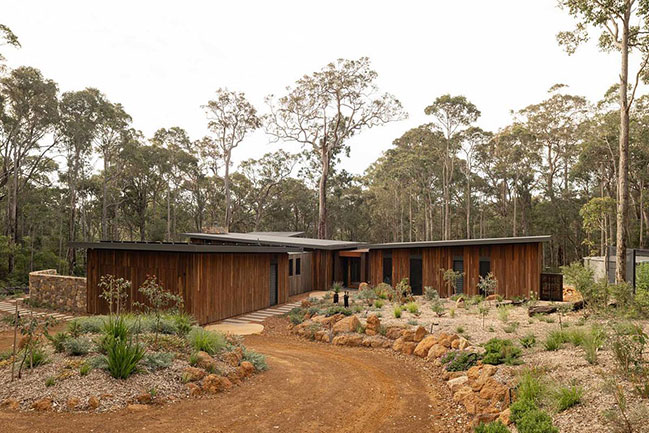
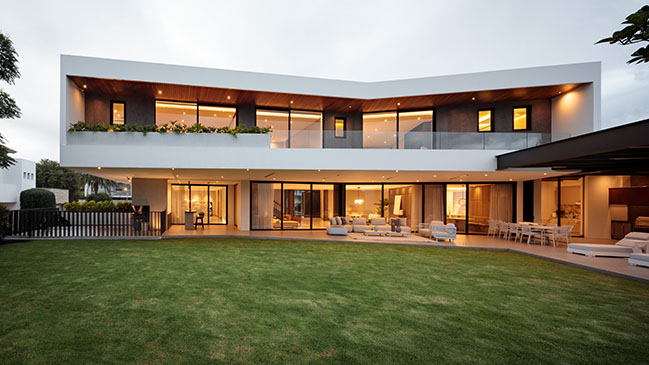
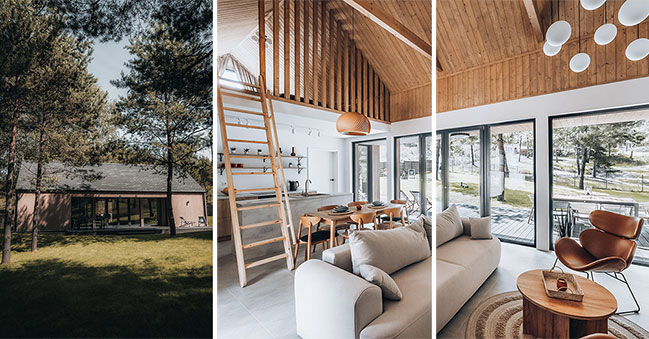
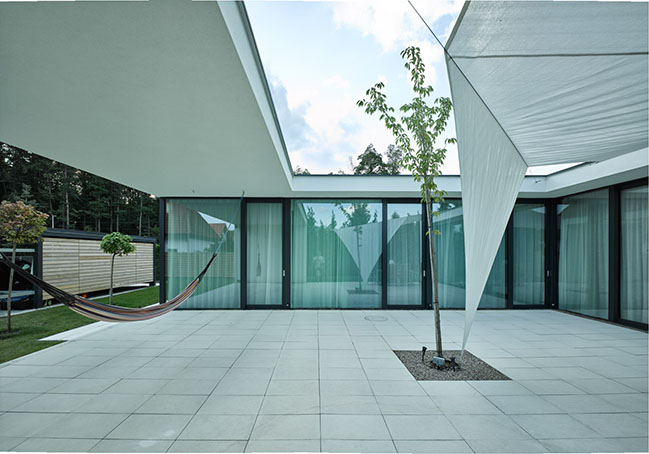
![Winter Creek by sense of space [SOS Architects]](http://88designbox.com/upload/2023/09/25/winter-creek-by-sense-of-space-sos-architects-15.jpg)

