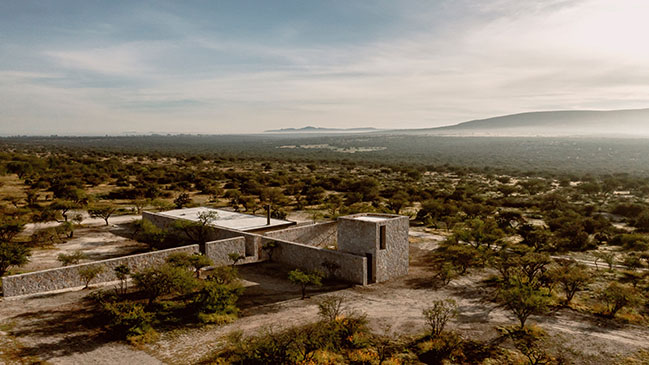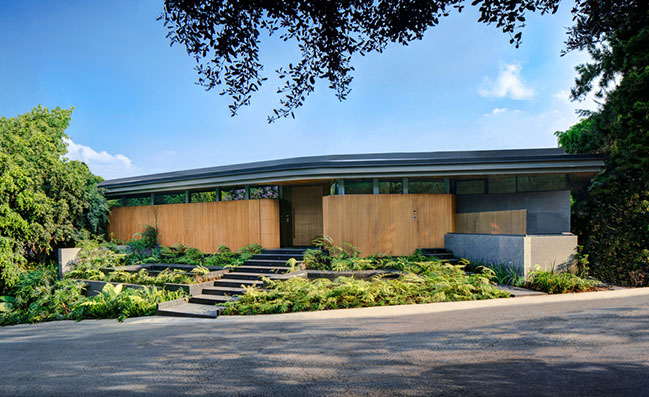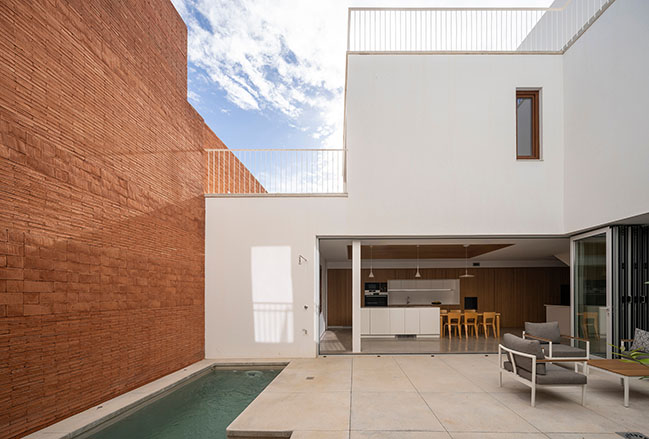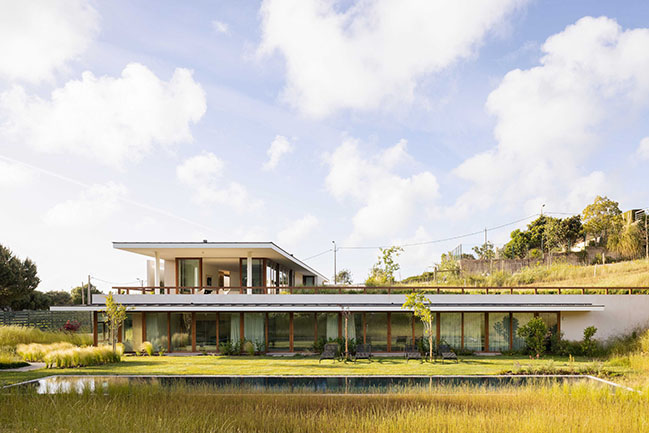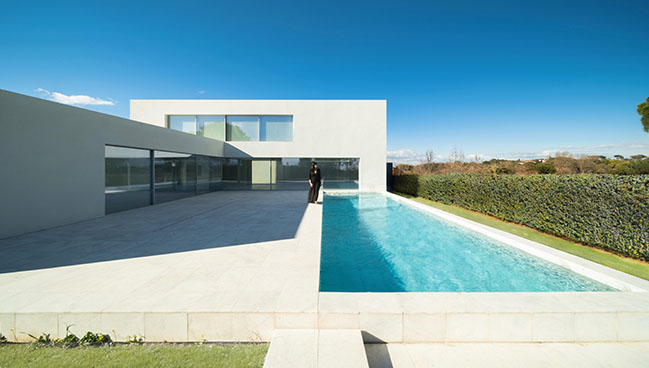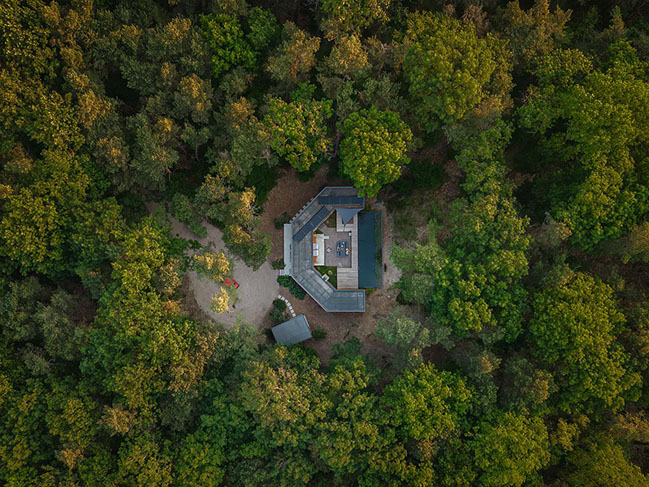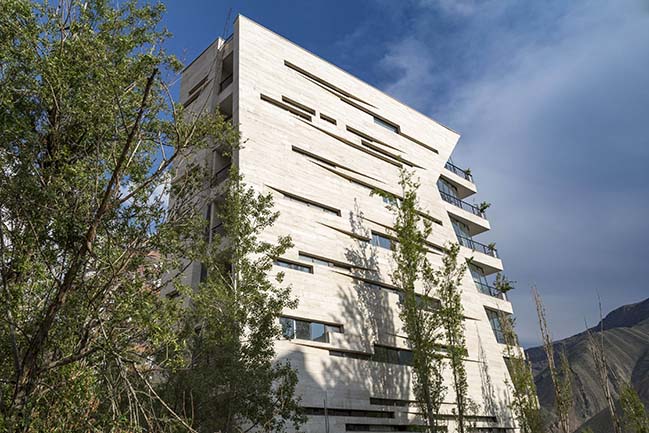08 / 02
2023
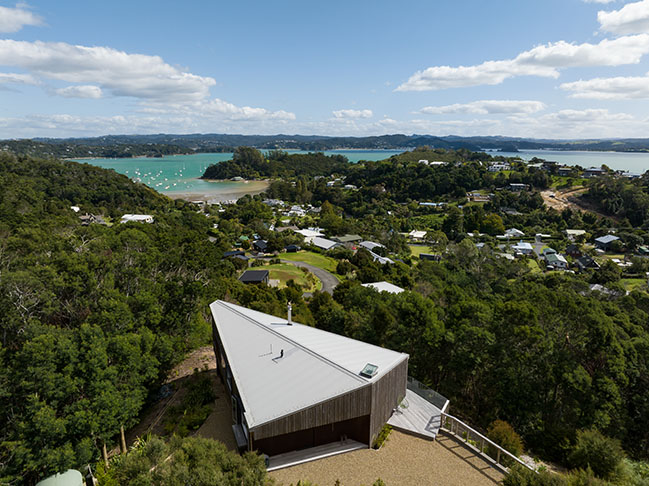
> Garden Rake By Melling Architects
> Ostrich House By Parsonson Architects
From the designer: Situated in Aotearoa’s first capital city, this narrow bush covered spur presented some challenging conditions. The brief: to take this steep, southwest facing, exposed site and create a home that would have a high thermal performance, maximise its views of the harbour whilst reducing its visual impact of the environment and stay on its limited budget. The combination of a continuous external thermal barrier, thermally broken joinery, active as well as passive ventilation, efficient heating and the use of renewable construction materials resulted in a low carbon development.
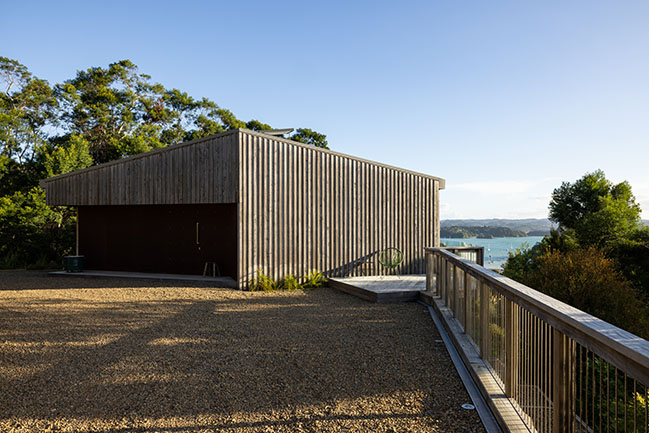
With awareness to the environment, the small, economical footprint demanded careful planning of the spaces to allow for a place to work from home along with accommodation for guests. For example, a simple 'L' shaped window seat in the study converts to a double bed allowing the room to be used as a guest bedroom. This all plays itself out in a kite shape plan, reflecting the tapering spur that the house is located on. As the house is approached the view is hidden by the entrance facade.
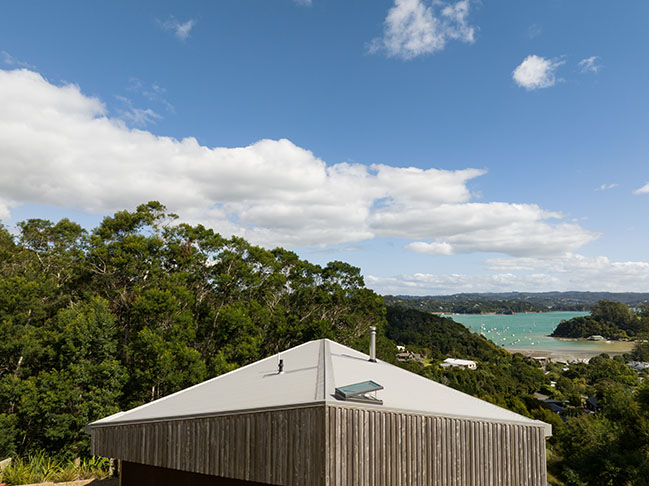
It's revealed as one enters through the concealed sliding CORTEN steel entry door and down a short hallway into the living space, where butt joined, fold-back bifolding doors enhance the width of the panorama at the narrow end of the building. Over-sliding windows and fold-back bifolds elsewhere maximise the size of openings enhancing the connection between house and site. Reducing its visual impact, materially the natural, vertical macrocarpa cladding heavily textures the surface and references the surrounding dense secondary growth surrounding the site. The contrasting CORTEN steel is integrated in the folds and openings of this timber structure picking up the rusted tones of the local geology.
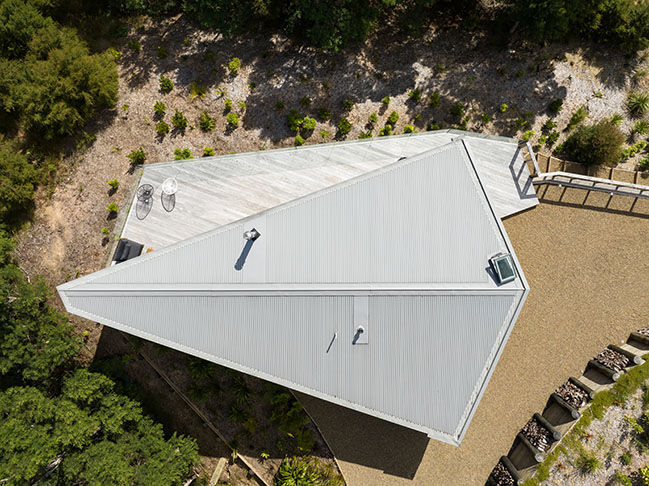
Architect: LTD Architectural Design Studio
Location: Northland, New Zealand
Year: 2023
Project size: 105 sqm
Site size: 1,228 sqm
Lead Designer: David Maurice
Engineer: Haigh Workman
Photography: Mark Scowen
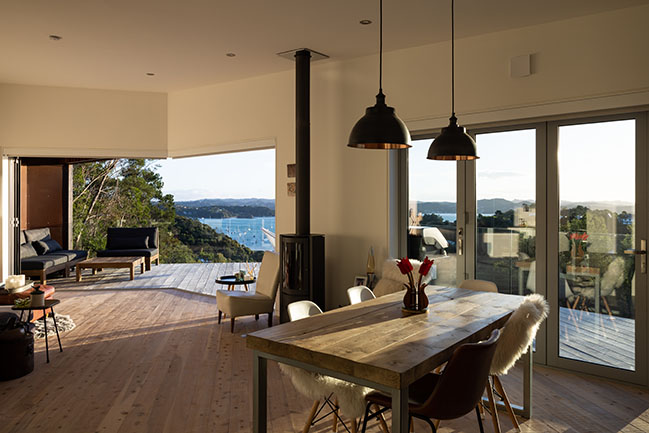
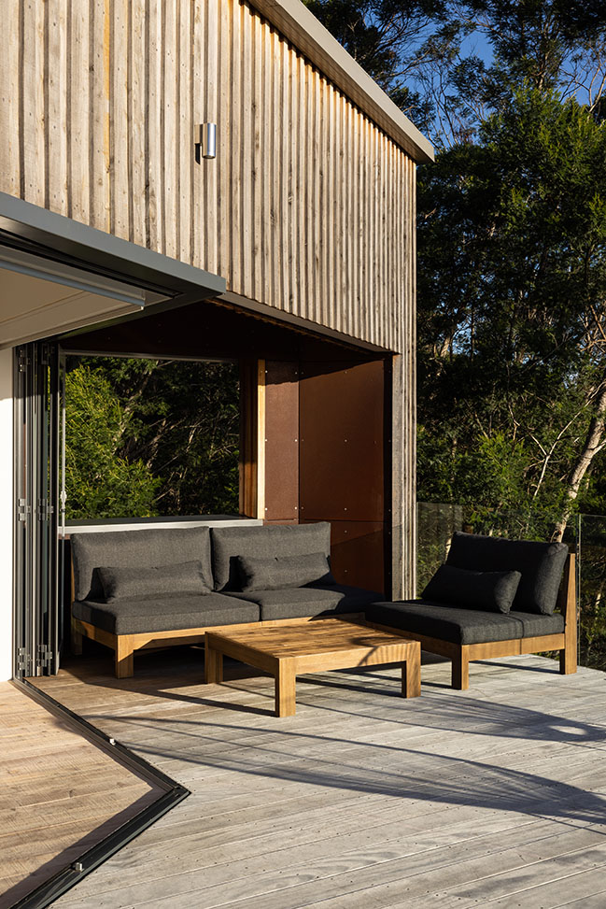
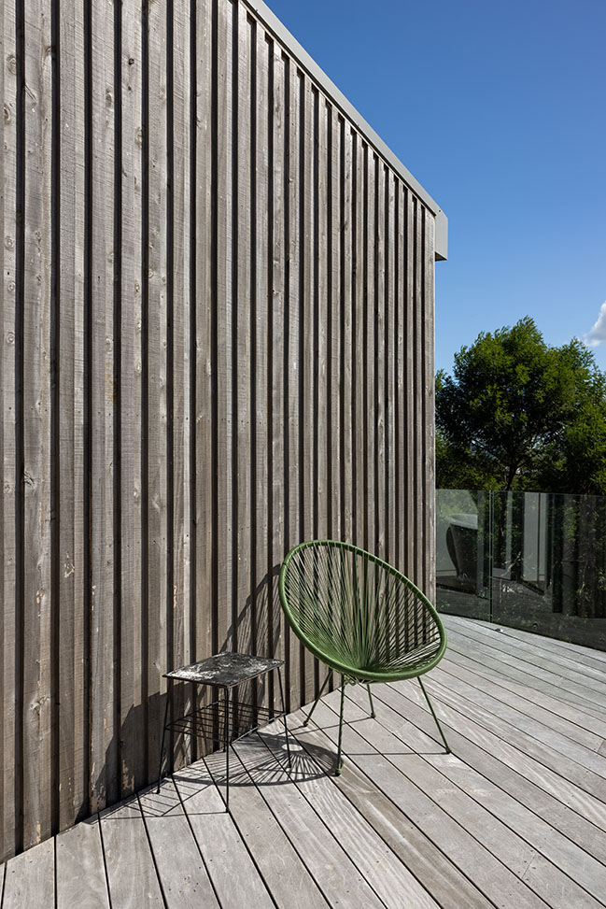
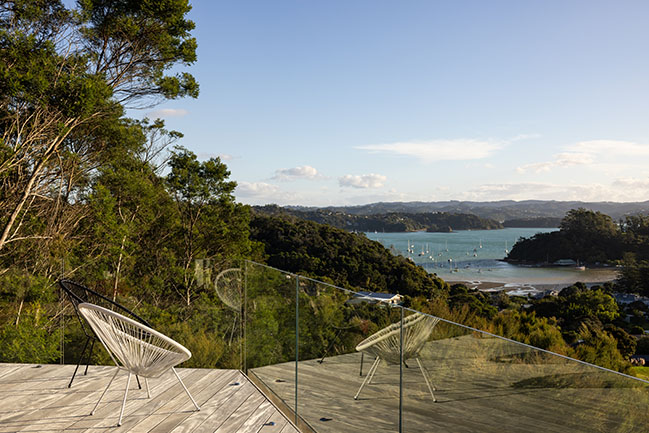
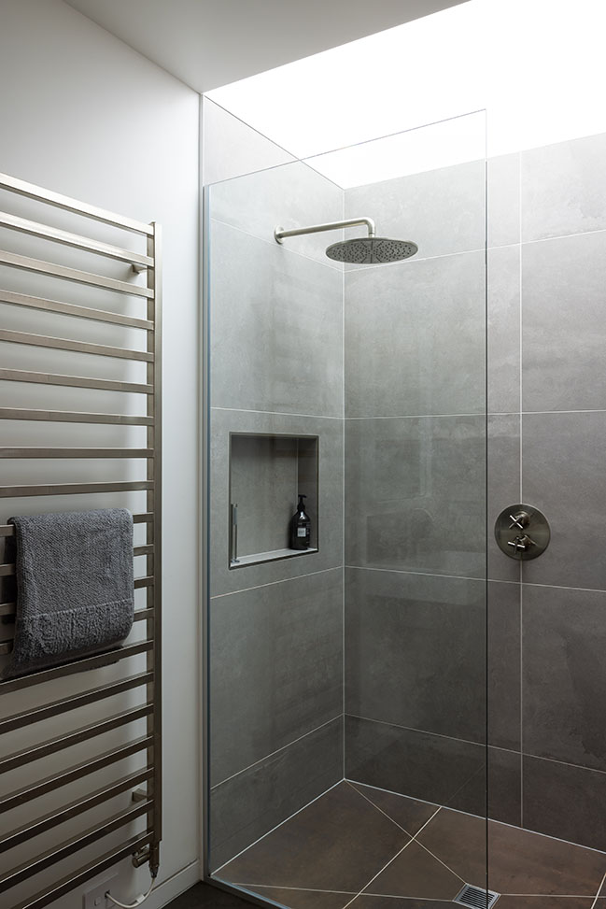
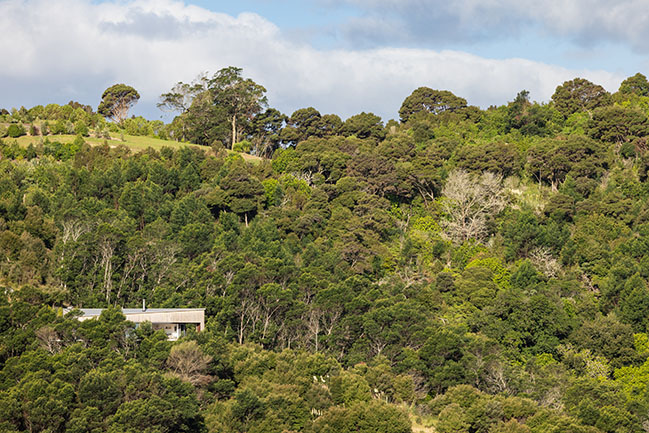
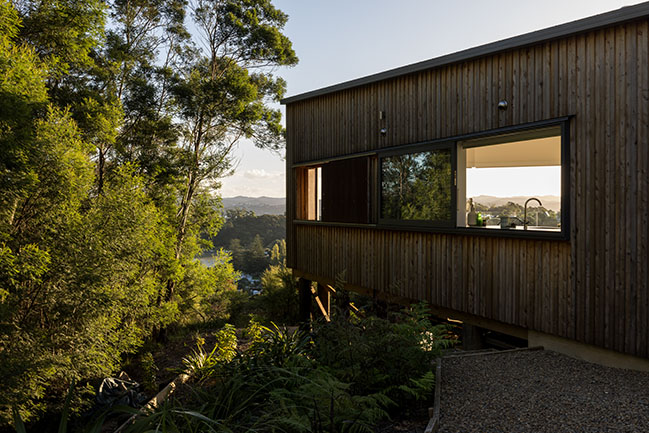
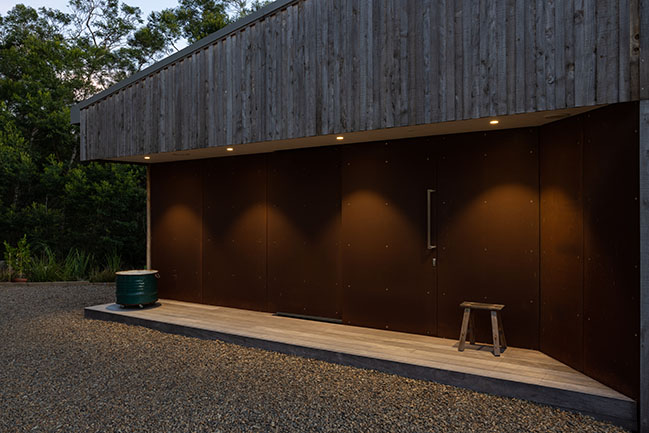
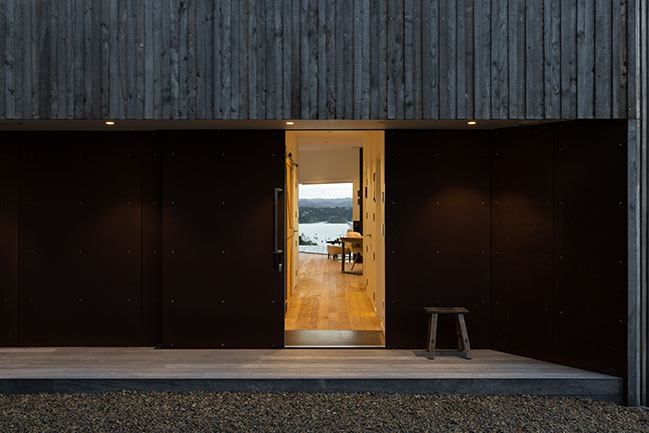
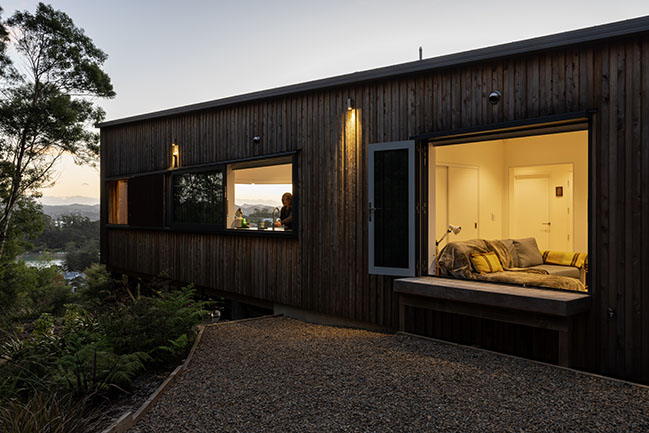
Russell Heights by LTD Architectural Design Studio
08 / 02 / 2023 The brief: to take this steep, southwest facing, exposed site and create a home that would have a high thermal performance, maximise its views of the harbour...
You might also like:
Recommended post: Meygoun residential complex by New Wave Architecture
