10 / 15
2018
This 100 m2 apartment is located in modern housing that borders Vilnius old town and cozy park. Laconic architecture of the building inspired to design an airy and light apartment-gallery, where art objects play the main role. White and neat facade of the housing perfectly reflects a leitmotif of interior architecture.
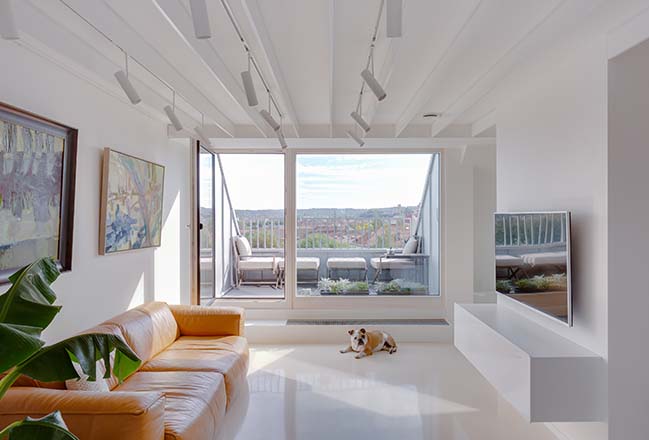
Architect: Ema Butrimaviciute
Location: Vilna, Lithuania
Year: 2018
Area: 100m2
Photography: Norbert Tukaj
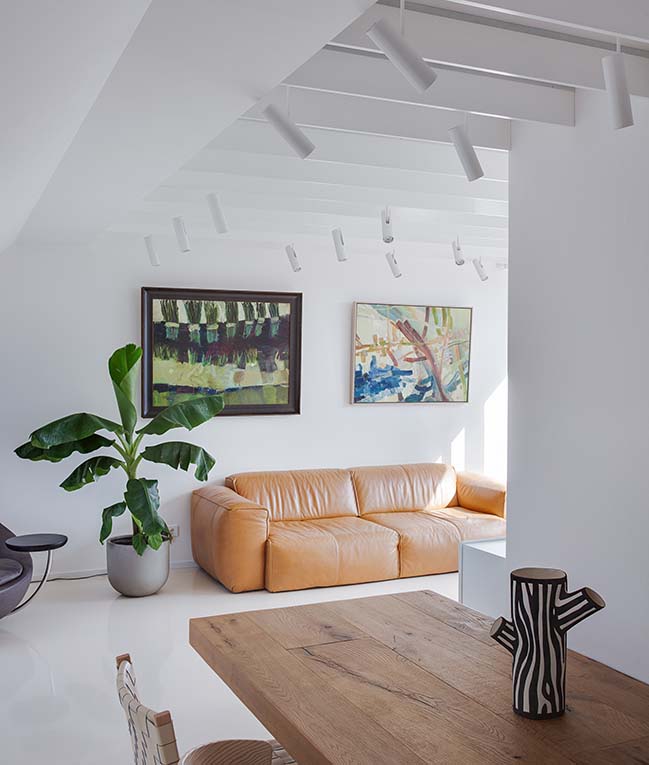
From the architect: The apartment is divided into two functional zones. Ground floor is calm zone for working and sleeping. Three private rooms and a bathroom are connected with a spacious hall where stairs is a core element. Hanging steel structure helps to make the stairs visually lightweight, while glass elements creates playful reflections between natural and artificial lighting.
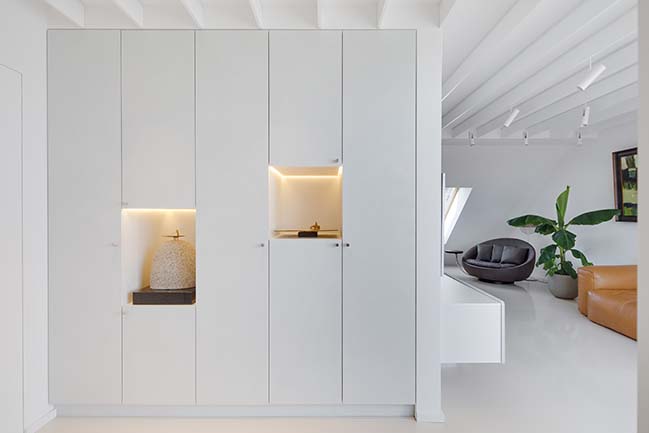
Upper floor is dedicated for living room and kitchen with dining area. Open space planning allows to exploit the natural light that comes from both, eastern and western facades. The only closed area here is a second bathroom. Though it has a visual connection with a staircase through the Smart glass.
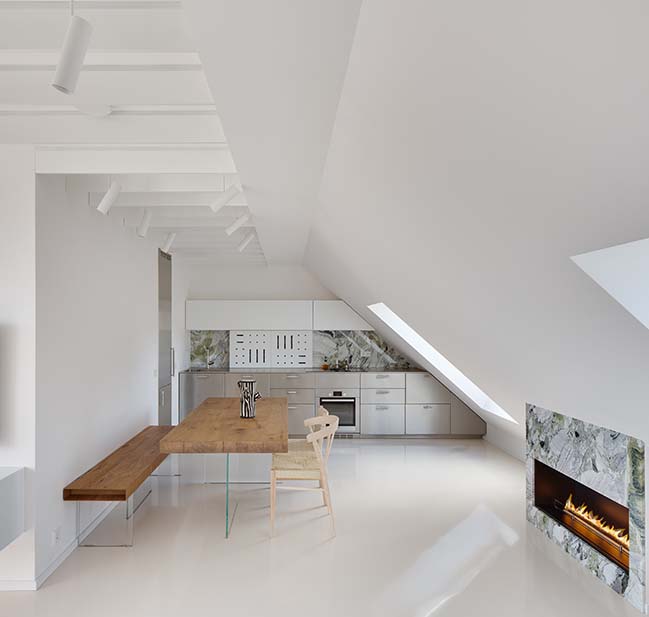
Texture was a keyword choosing finishing materials. Warm bright colors and halftones makes every object to pop up and make a statement. The only distinguishing built-in elements are kitchen and fireplace. Industrial brushed steel facades contrast with expressive marble pieces. The rest of the space remains neat and clean - perfect frame to expose the art which will be collected through years.
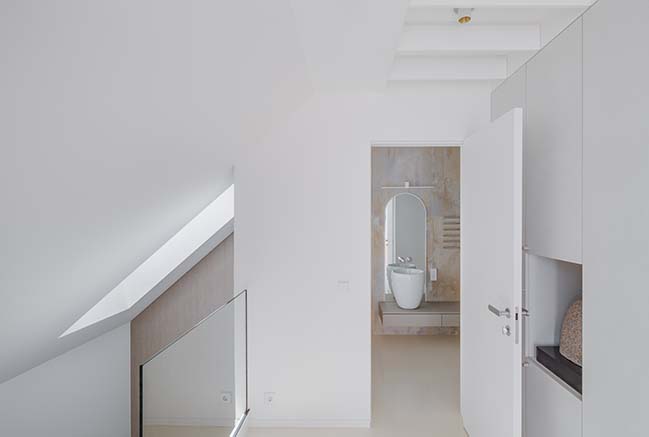
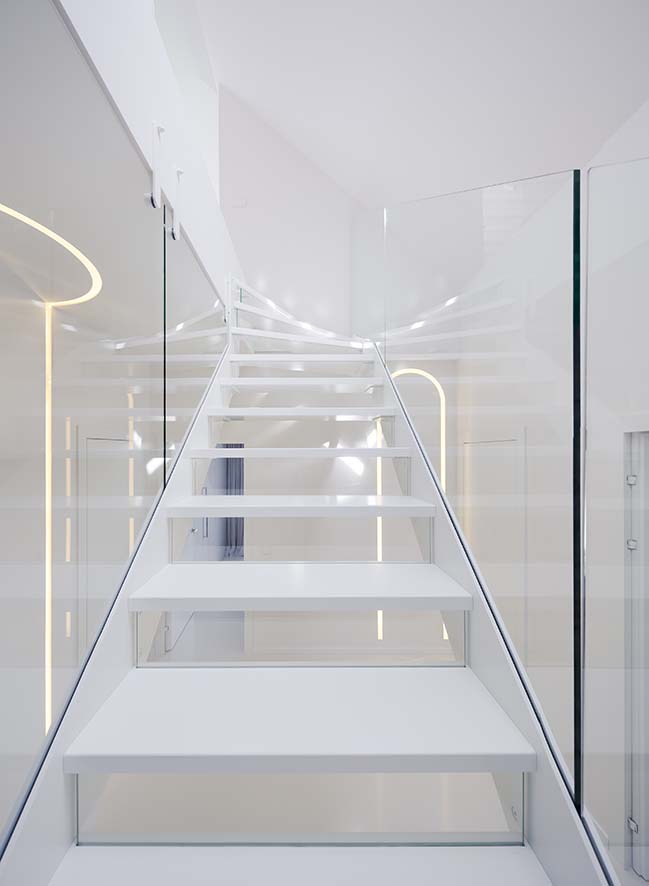
> You may also like: Bridge House in Vilnius by ArchLAB studio
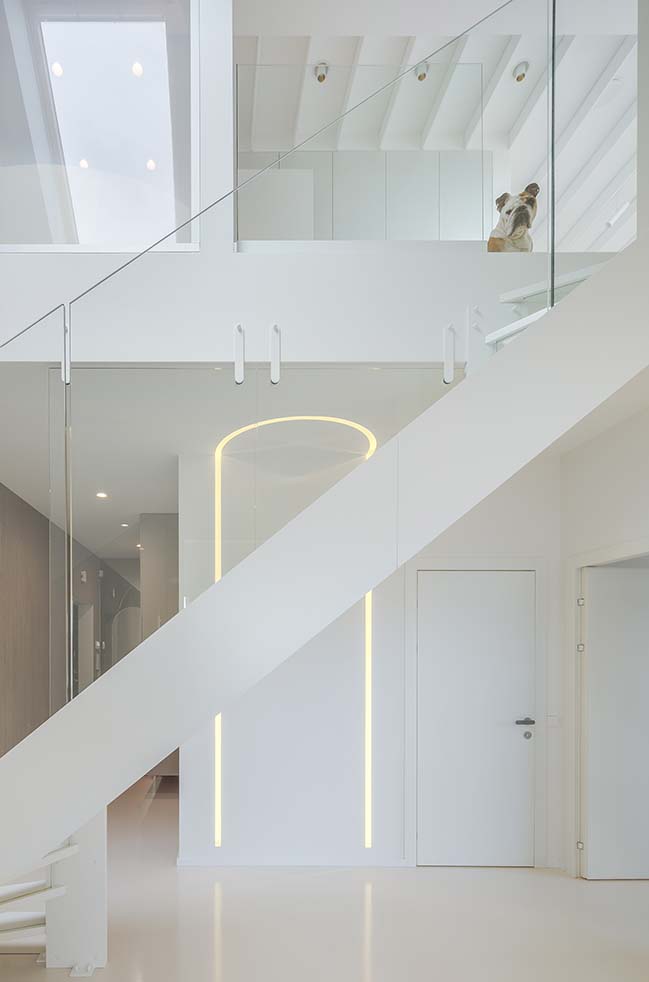
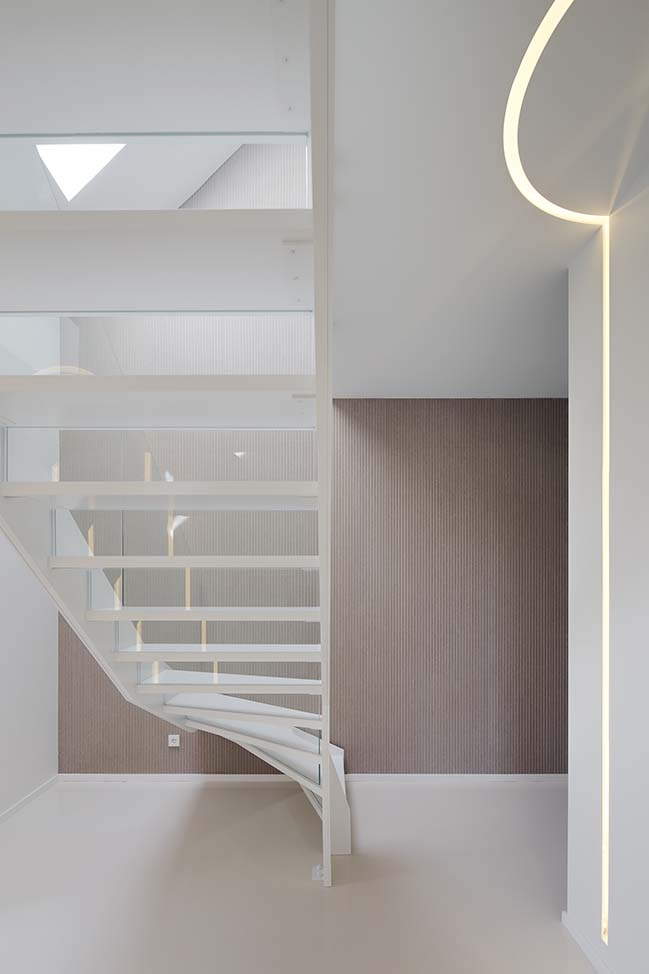
> You may also like: Micro Apartments in Vilnius by HEIMA Architects
Apartment B9 in Vilna by Ema Butrimaviciute
10 / 15 / 2018 This 100 m2 apartment is located in modern housing that borders Vilnius old town and cozy park. Laconic architecture of the building inspired to design an airy and light
You might also like:
Recommended post: Video: Tanjong Pagar Centre in Singapore
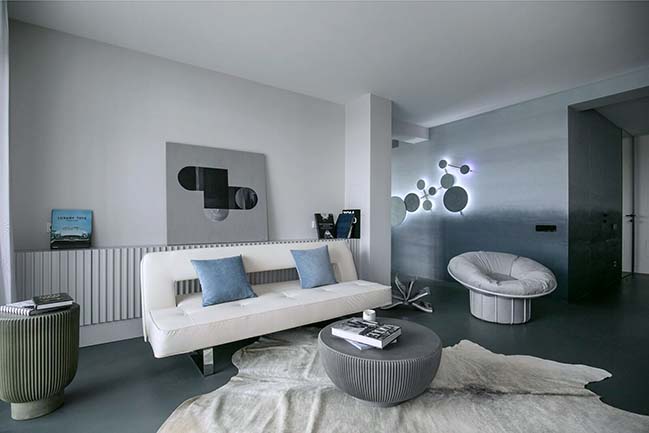
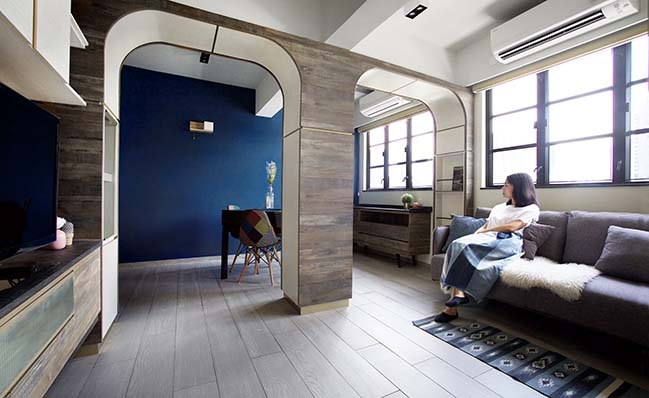
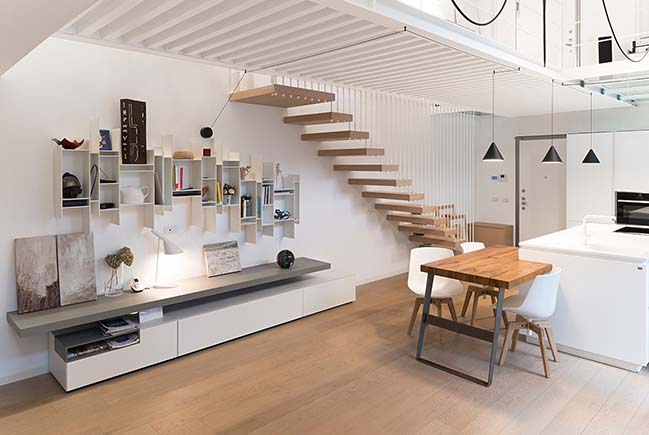

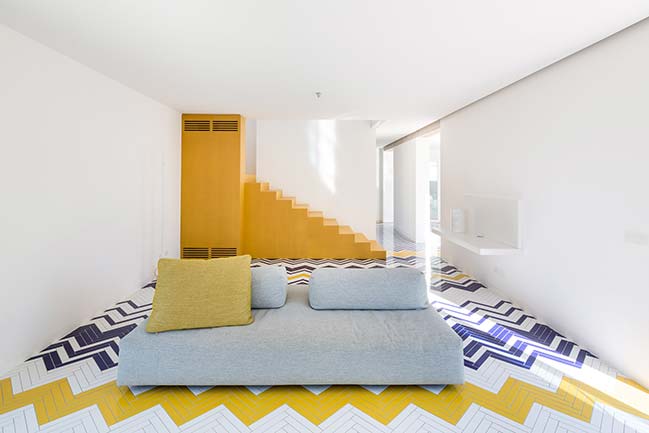
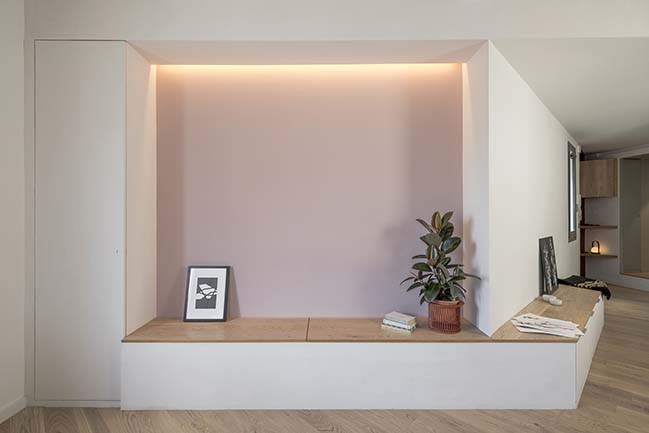










![Modern apartment design by PLASTE[R]LINA](http://88designbox.com/upload/_thumbs/Images/2015/11/19/modern-apartment-furniture-08.jpg)



