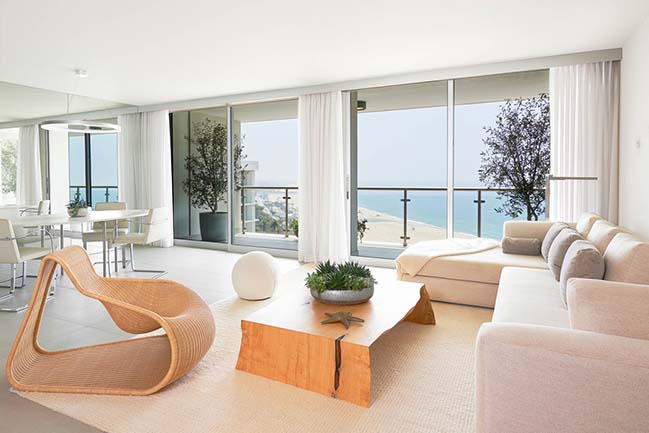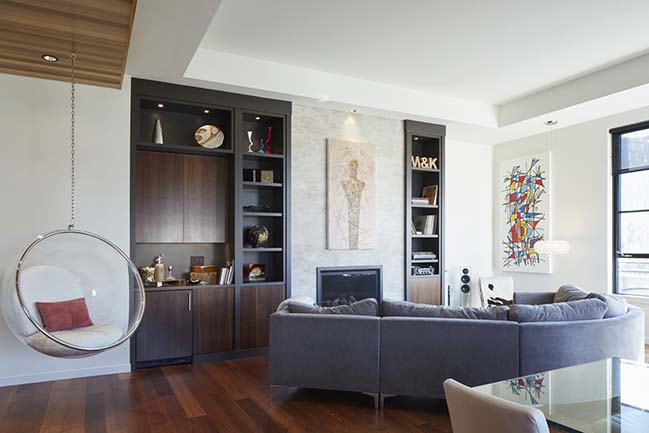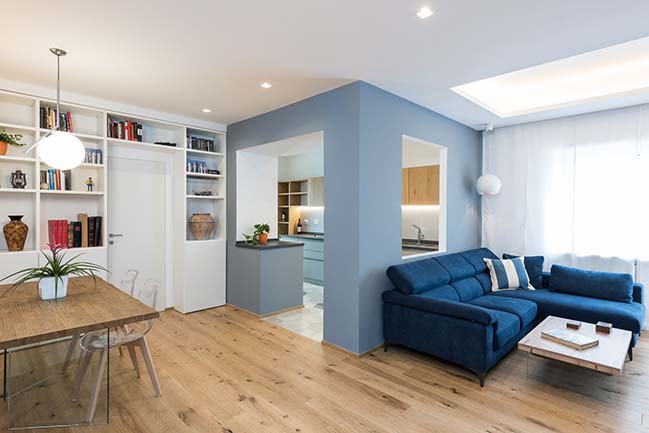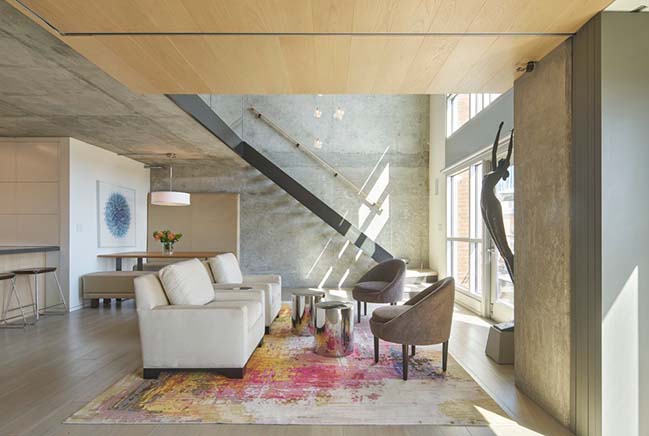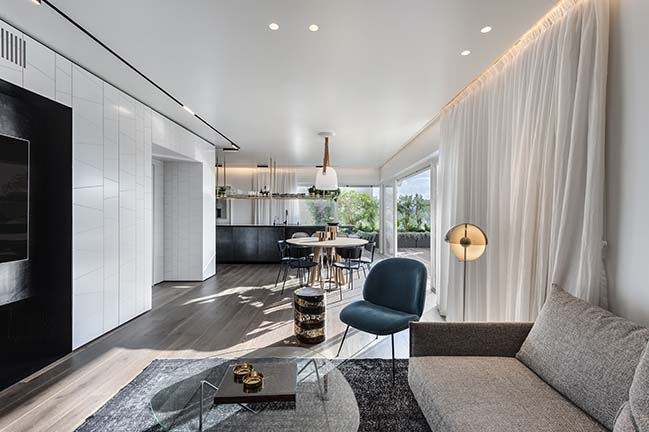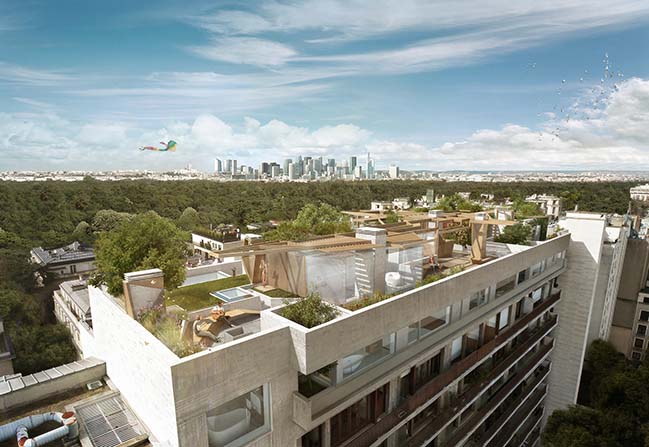10 / 10
2018
The refurbishment of this duplex penthouse in the district Higienópolis was developed for a middle-aged couple, whose main requests were a sober environment, appreciation of the views and natural light, besides taking full advantage of terraces with lush vegetation.

Architect: David Ito Arquitetura
Location: Higienópolis, São Paulo - SP, Brazil
Year: 2018
Area: 360 m2
Team: David Ito, Martin Naf, Victor Hertel, Lucas Anghinoni, Victória Calil
Manufacturers: AR Marcenaria, Cia de Iluminação, Lumini, Micasa, Dpot
Photography: Maira Acayaba
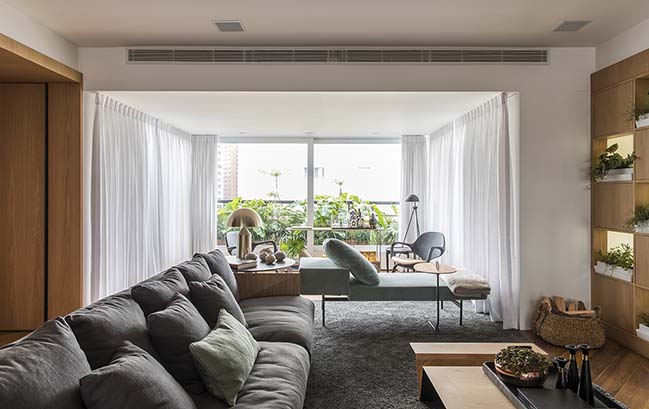
From the architect: The flat is suitably set out; the lower floor houses the entire private wing and the upper floor the social wing. Both floors have service areas.
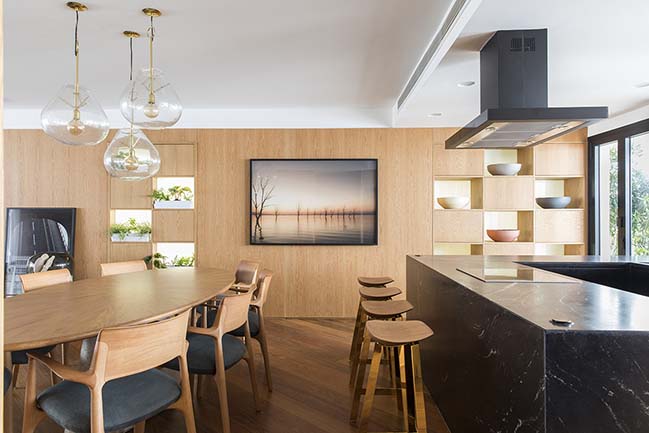
The lower floor is characterised by the predominance of white and wood, with hints of black in the stone and metal. The white flatters the distribution of light and the wood brings warmth, creating a light and pleasant atmosphere, very similar to Scandinavian style. The materials used for the furniture follow the same concept.
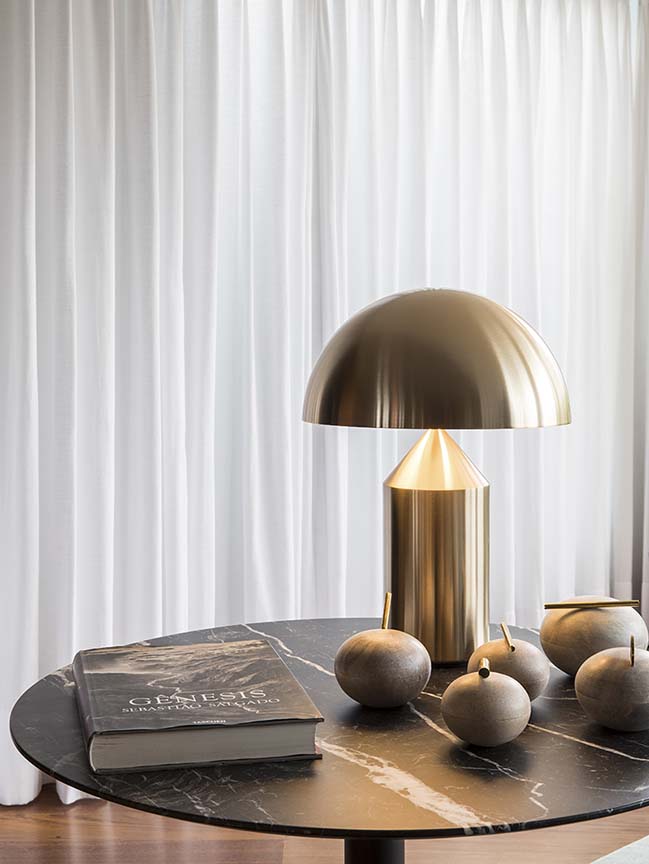
All the social parts are integrated and connected to the terraces, which in addition to bringing green landscaping to the indoor ambiance, have the best views of the neighbourhood: Buenos Aires Square and Pacaembu districts.
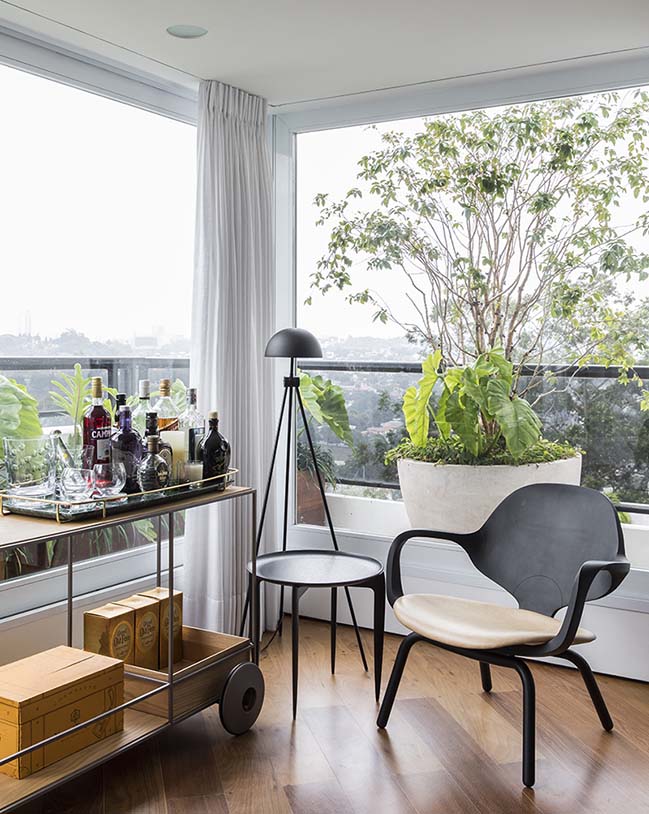
The proximity of the neighbouring buildings made some views undesirable. This occurred on two small terraces in the social area, which had views of the service side of the adjacent building. The problem was solved with two removable shelves, preserving the access of maintenance to the terraces. Integrated with oak panels, these shelves with niches closed by opaque glasses, allow the entrance of natural light and allows the inclusion of more green inside the flat.
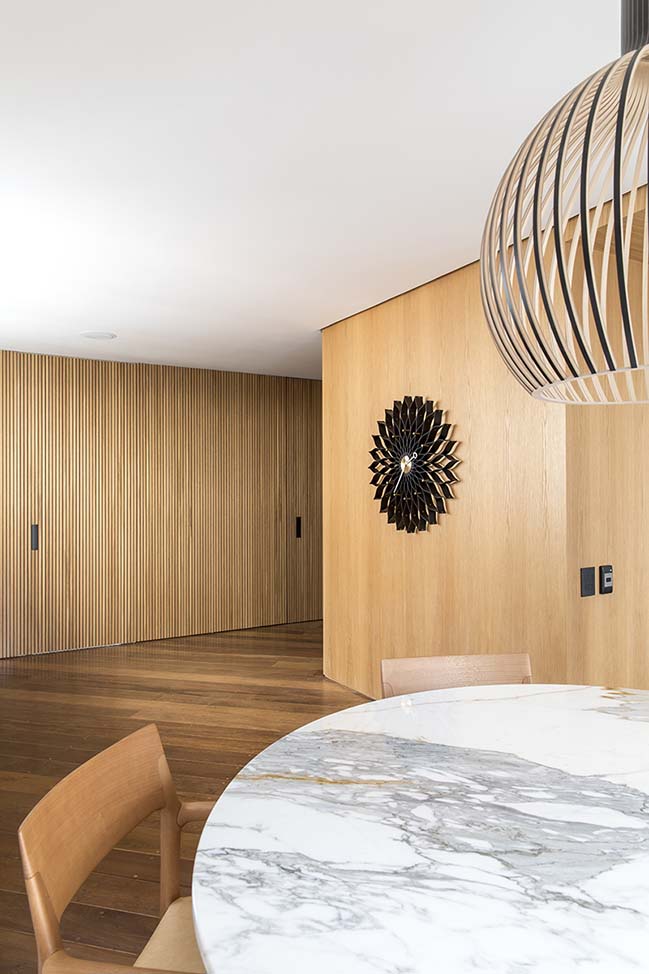
White bricks, concrete, wood, stone and vegetation make up the gourmet terrace, creating the feeling of living in a house, so desired by many residents of Sao Paulo. The interior decoration seeks to value national design, bringing a large amount of pieces designed by Brazilian professionals.
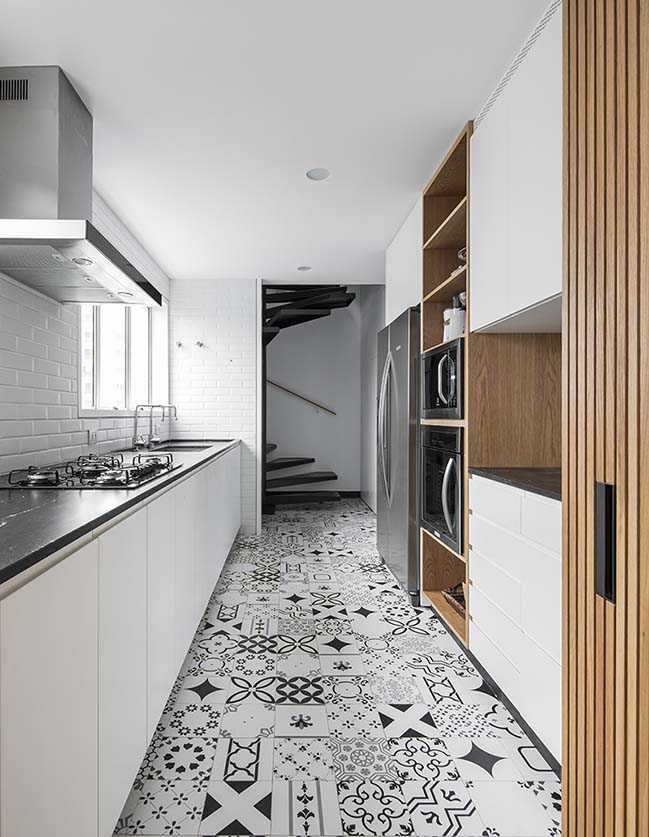
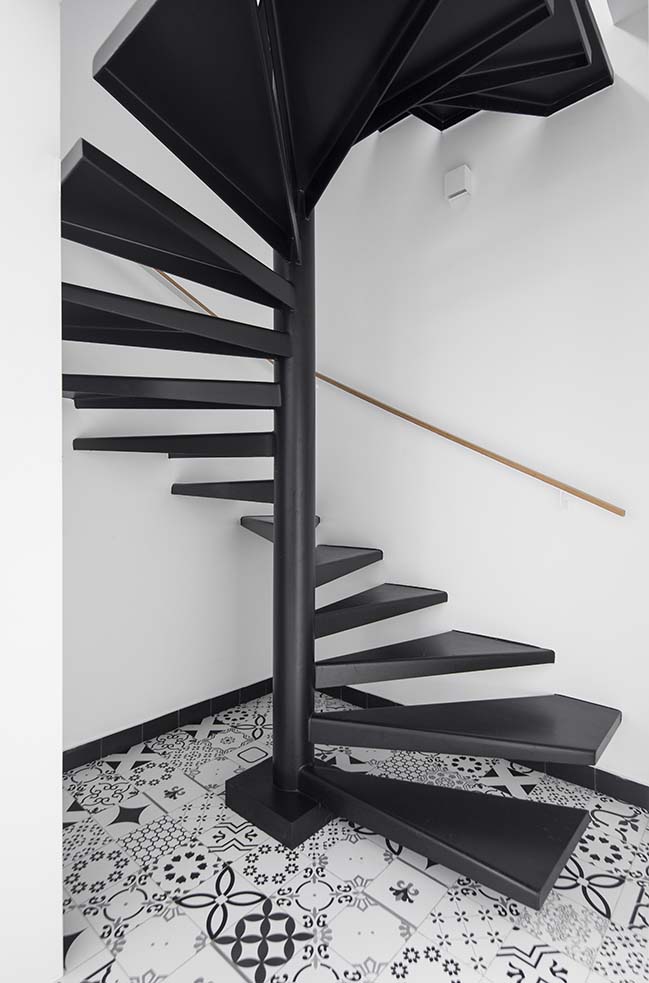
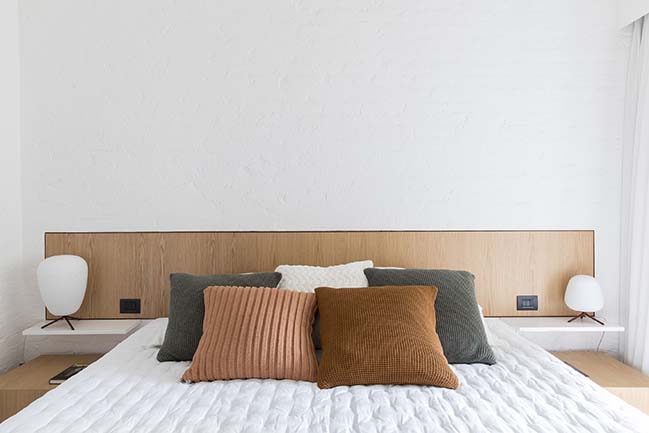

> You may also like: Apartment AML by David Ito Arquitetura
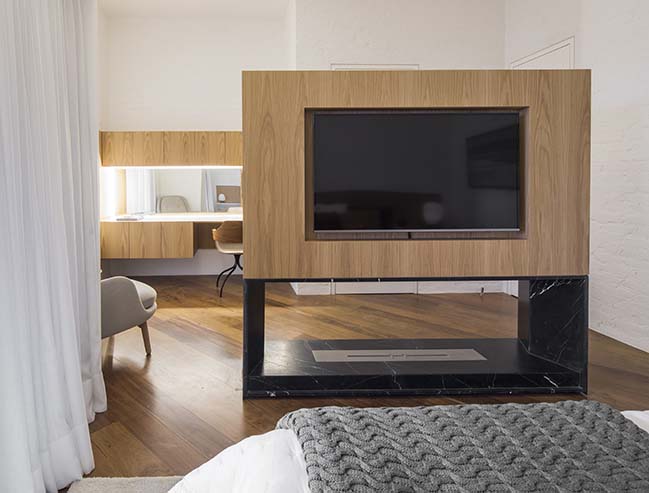
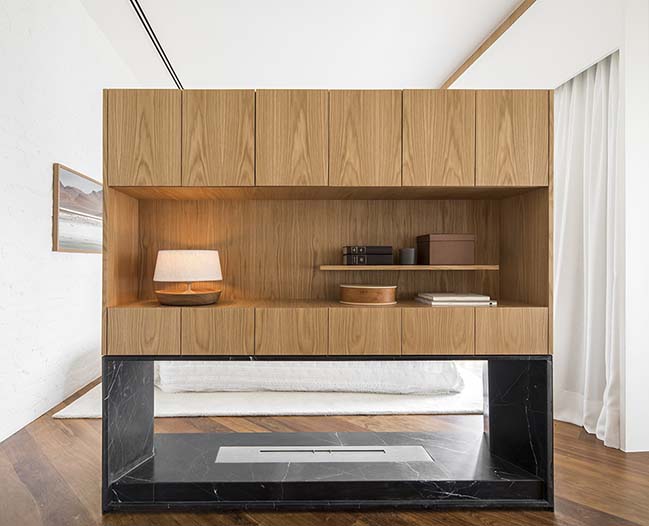

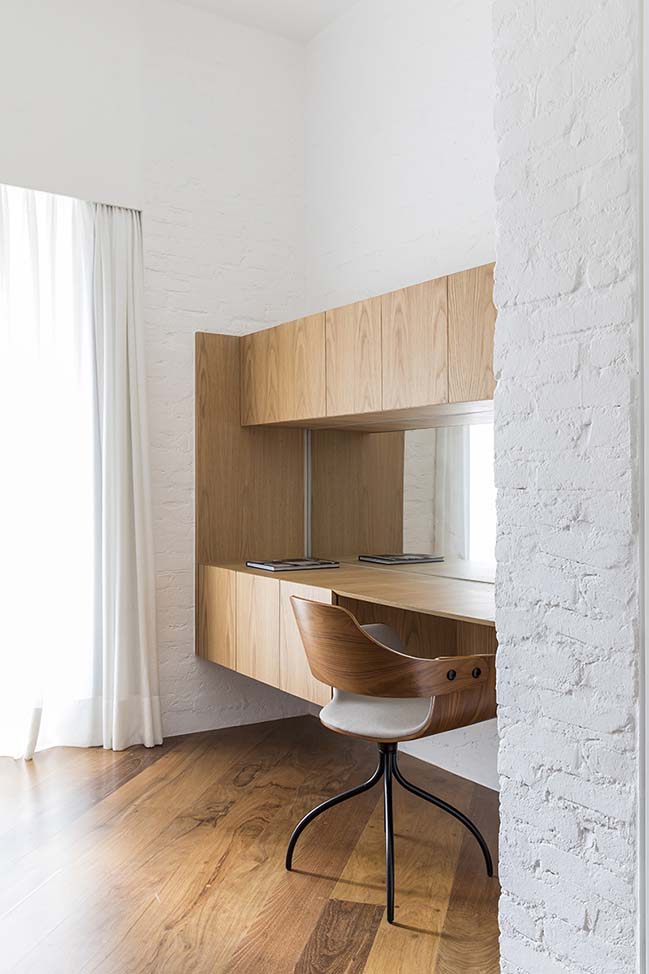
[ VIEW MORE PENTHOUSE DESIGNS ]
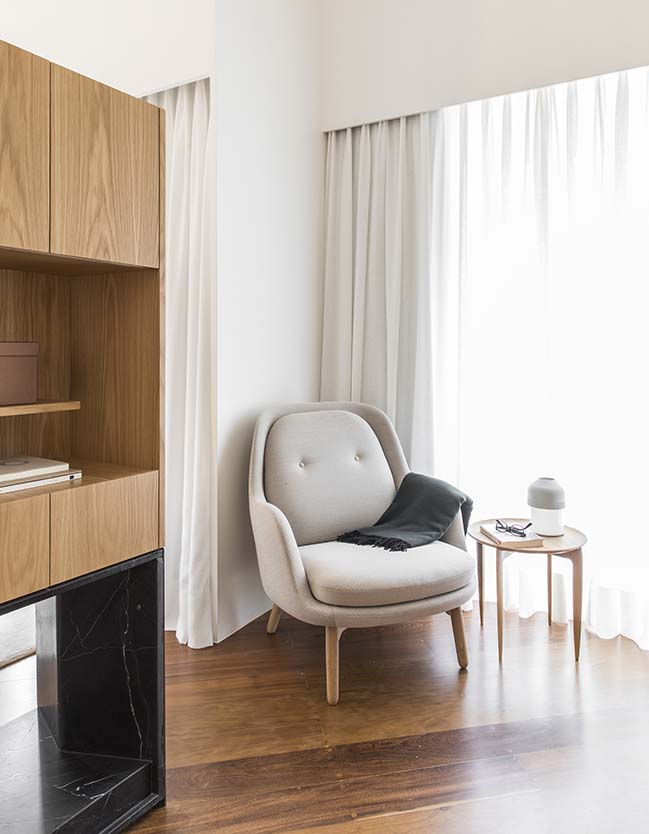
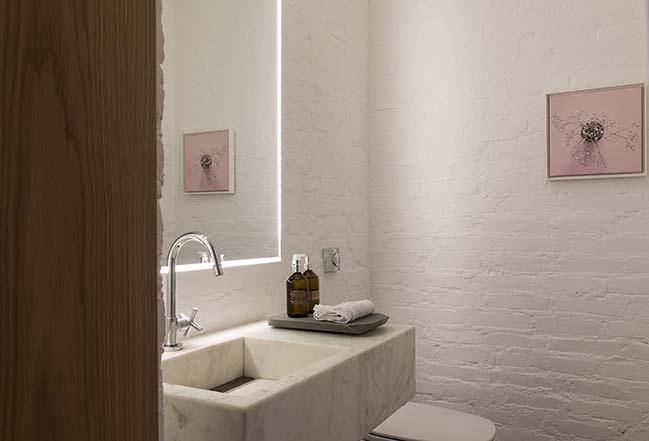
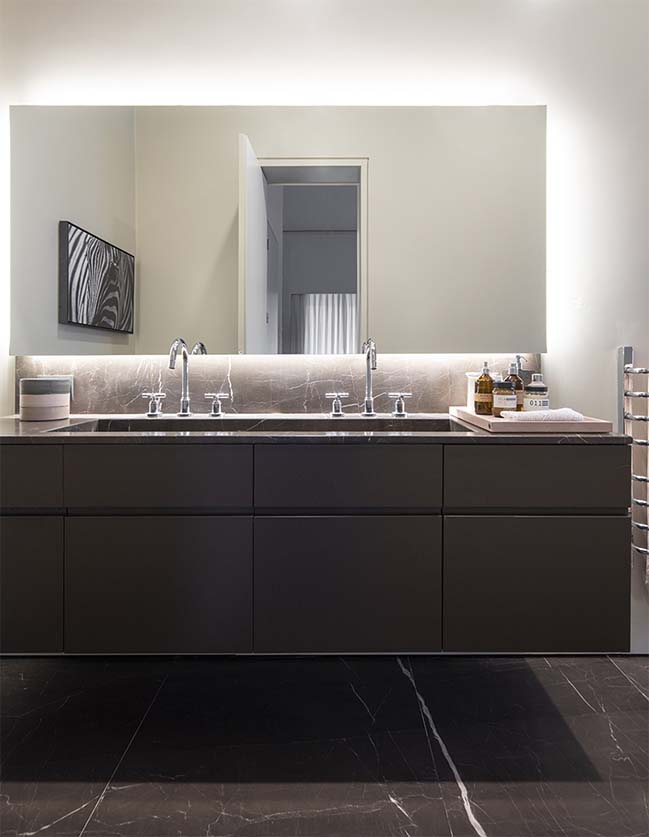

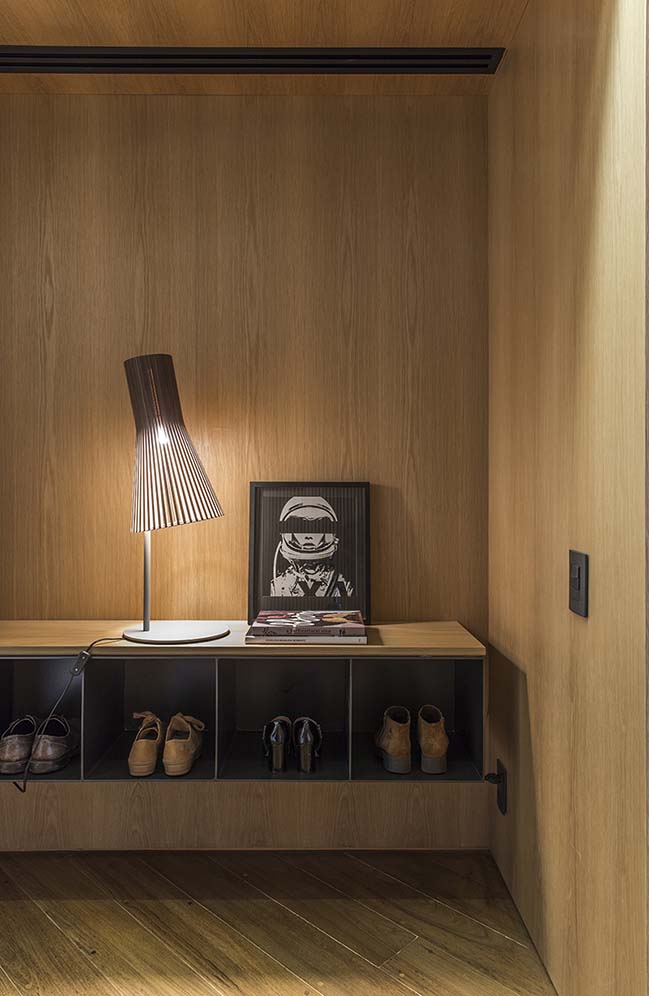
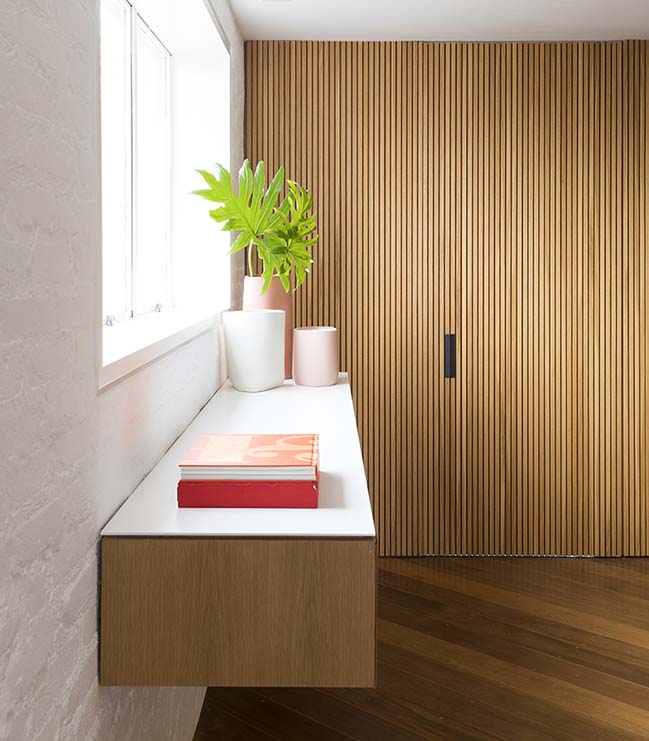

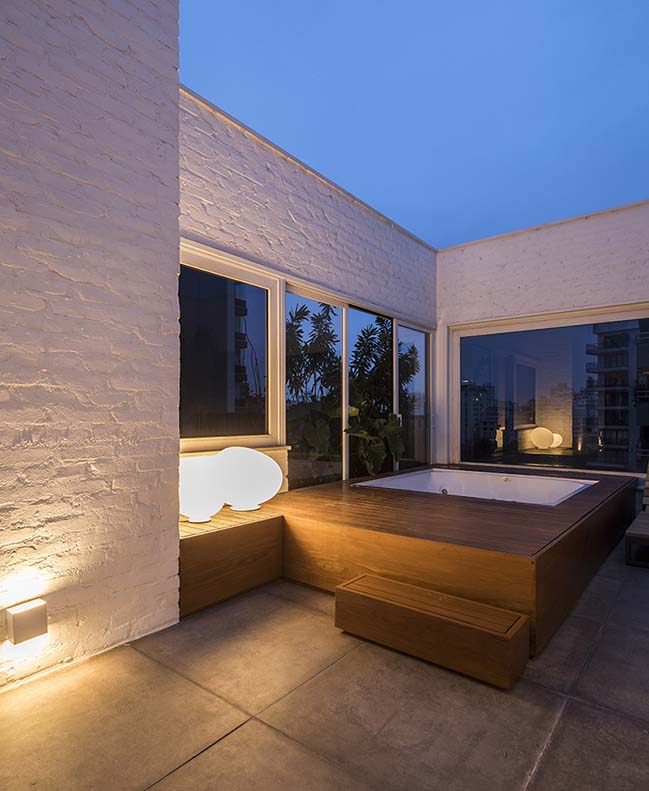
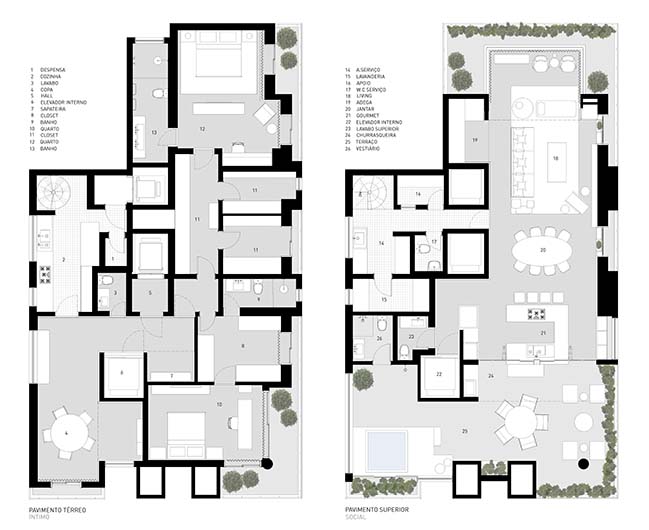
Apartment CKO by David Ito Arquitetura
10 / 10 / 2018 The refurbishment of this duplex penthouse in the district Higienópolis was developed for a middle-aged couple, whose main requests were a sober environment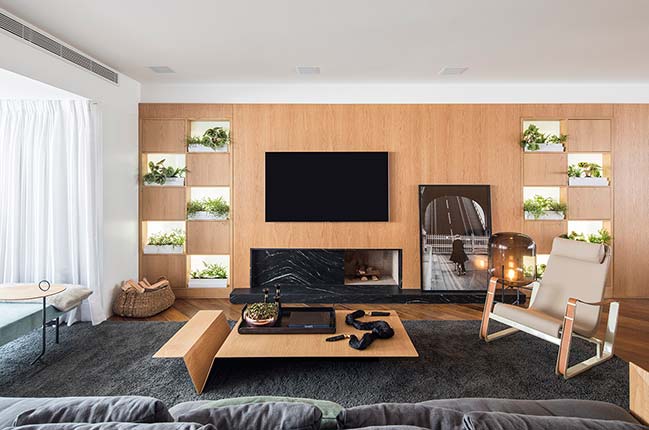
You might also like:
Recommended post: Video: Dubai Expo 2020 Master Plan
