11 / 28
2018
This apartment, overlooking the beautiful beach and the urban views of Tel Aviv, was built in the late 1990s and hasn't been renovated since. The owners, a couple with two young children, live in London and come to visit Israel a few times a year. They wished to renovate the apartment, update its design, and create a bright and modern look for their local vacations. They asked interior designer Maya Sheinberger to keep the existing layout but to redesign the interior to fit their needs, wishes, and personal style.
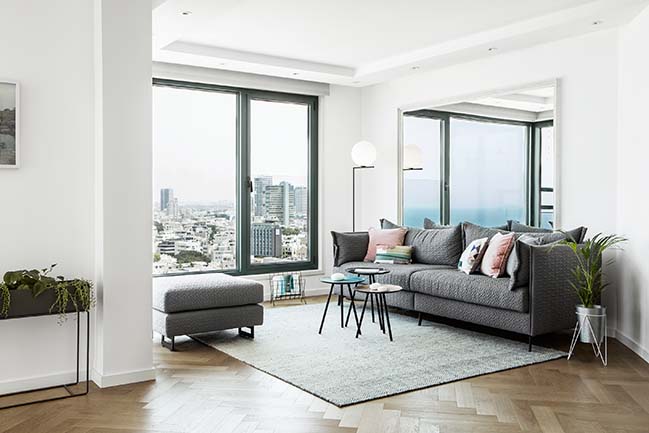
Architect: Maya Sheinberger
Location: Tel Aviv, Israel
Year: 2018
Area: 105 m2
Photography: Itay Benit
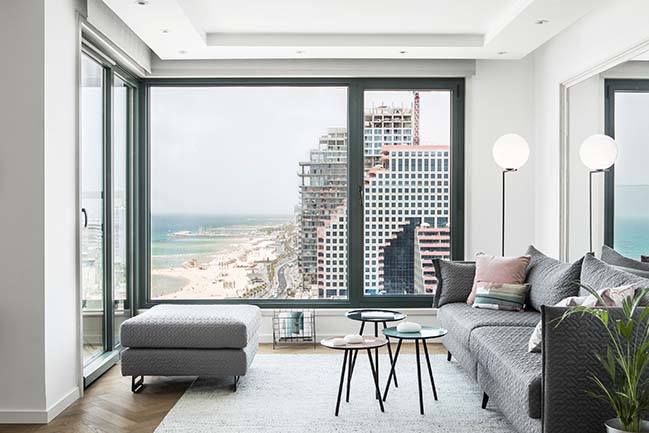
From the architect: The front door reveals the spacious public area and the glorious view of the Mediterranean. On the left-hand side are the kitchen and dining areas and on the right are a console table that can also be used as a desk; the living room, which faces the balcony; and the private areas of the apartment—a master bedroom with a bathroom, a walk-in closet, and a small balcony; another bedroom for the children; and an extra bathroom.
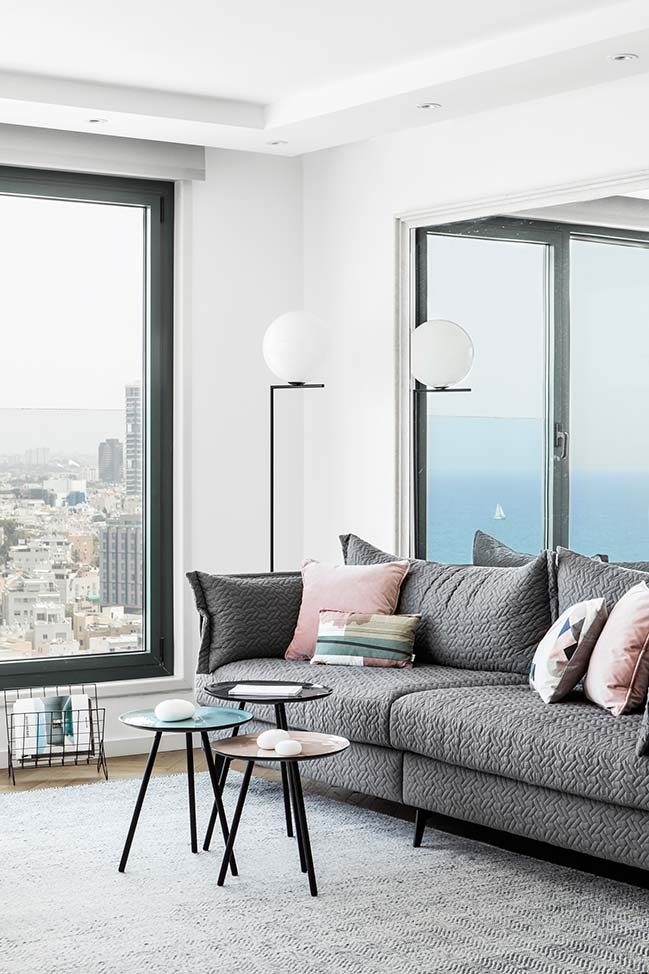
Hardwood floors in a fishbone pattern blur the diagonal walls of the apartment, which the couple chose to keep as they are, and makethe space feel warm and cozy. The rest of the design elements were chosen in neutral white and grey tones, with small additions of light pink and blue that add a playful and contemporary vibe.
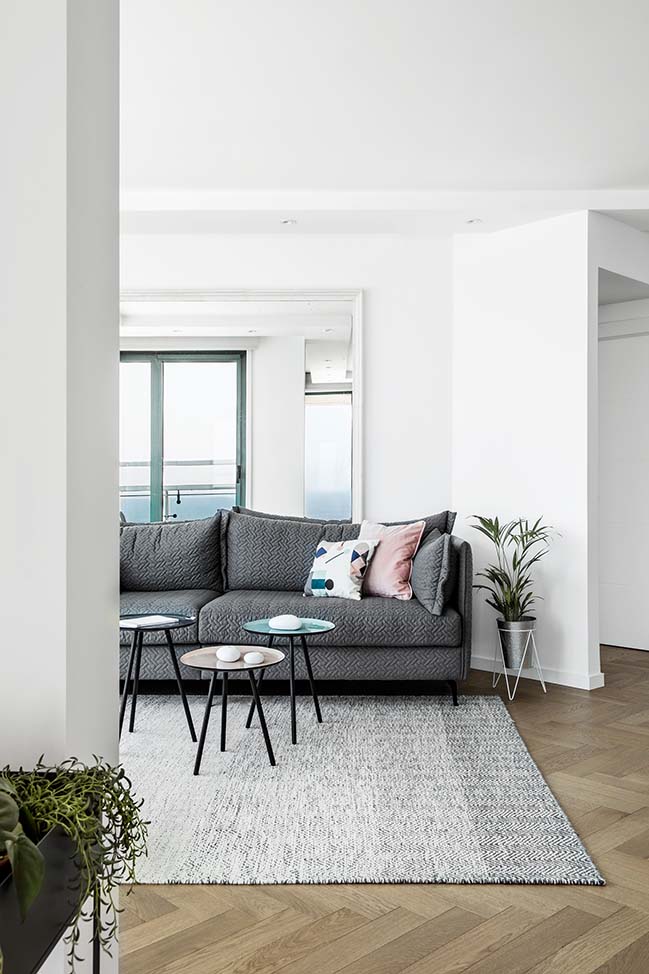
The kitchen cabinets were chosen in a grey color with a matte finish and for the countertops, the designer chose a bright Dekton with marble texture. Above the kitchen island, which is used for cooking and for light family meals, are three wooden lighting fixtures by Israeli designer Ohad Benit. Next to the kitchen is the dining room, which is surrounded by sea views through two large windows; this space was designed completely in white to keep the space light and bright.
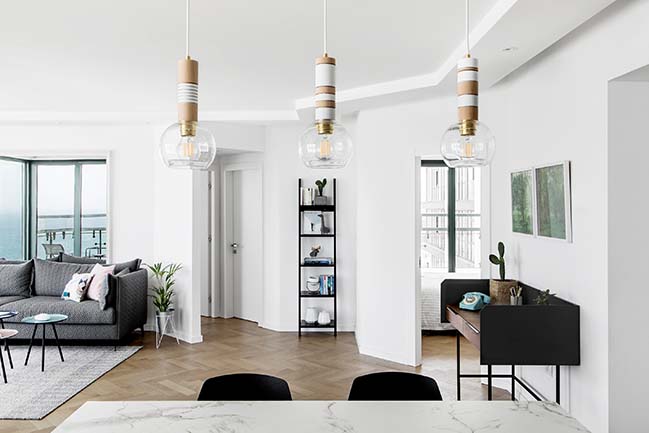
The monochromatic color palette continues in the master bedroom. Also, the master bedroom was designed asymmetrically, with a unique floor lamp that doubles as a nightstandstanding to one side. For the children's bedroom, a bunk bed was purchased to allow extra room for the kids to play on the floor and a custom made dresser was designed and manufactured in a grey and light blue finish. To cover the bathroom walls, the designer chose textile-like tiles and cabinets in oak and grey finishes were custom designed and made.
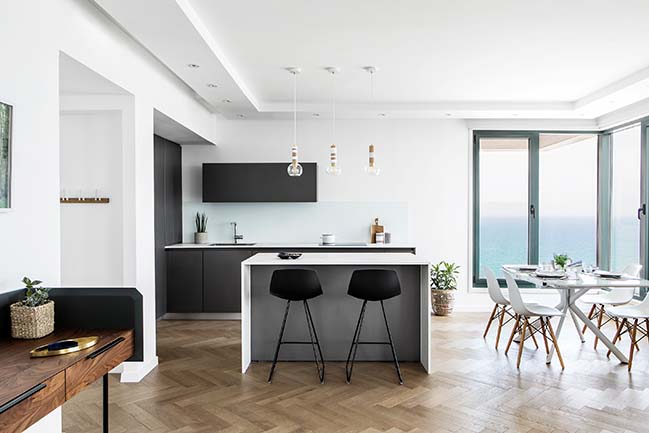
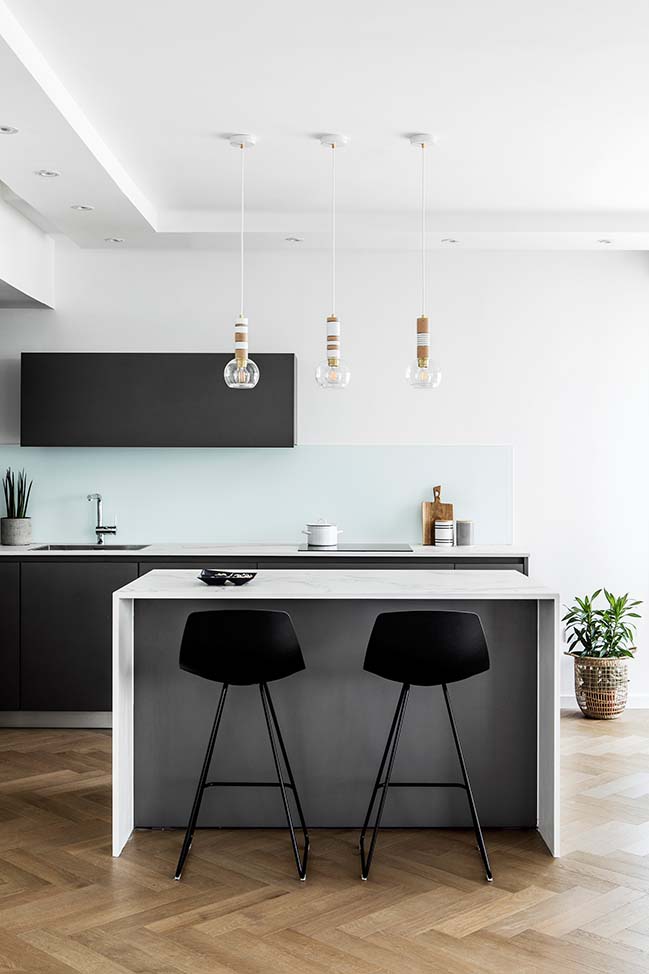
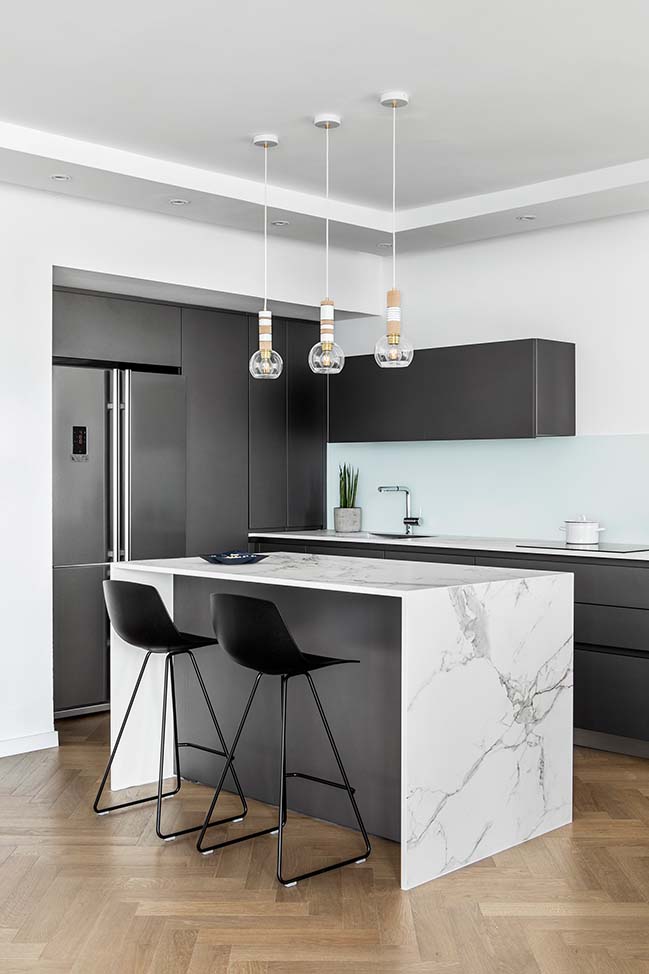
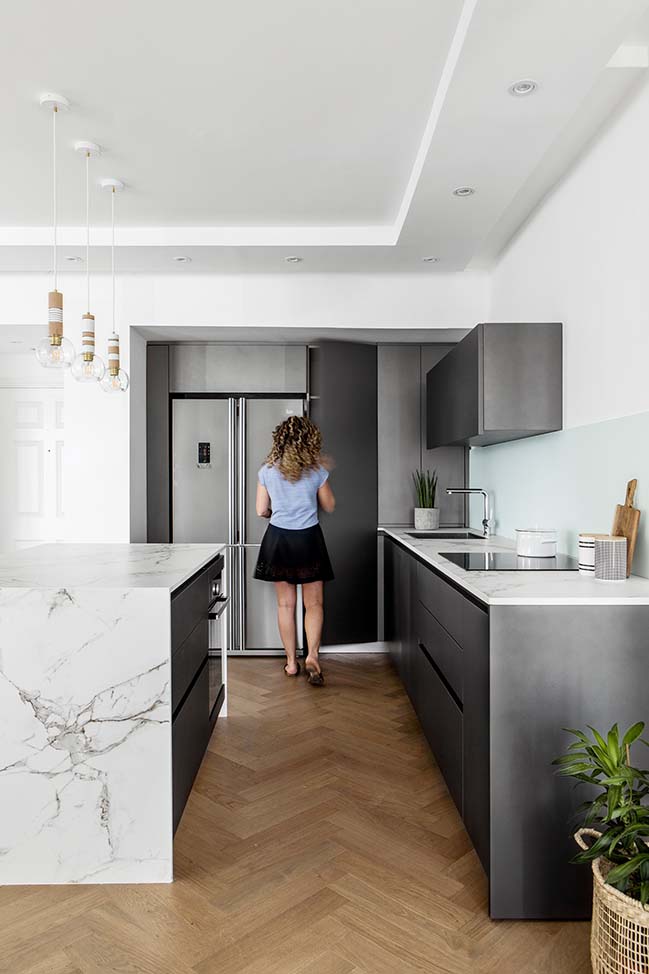
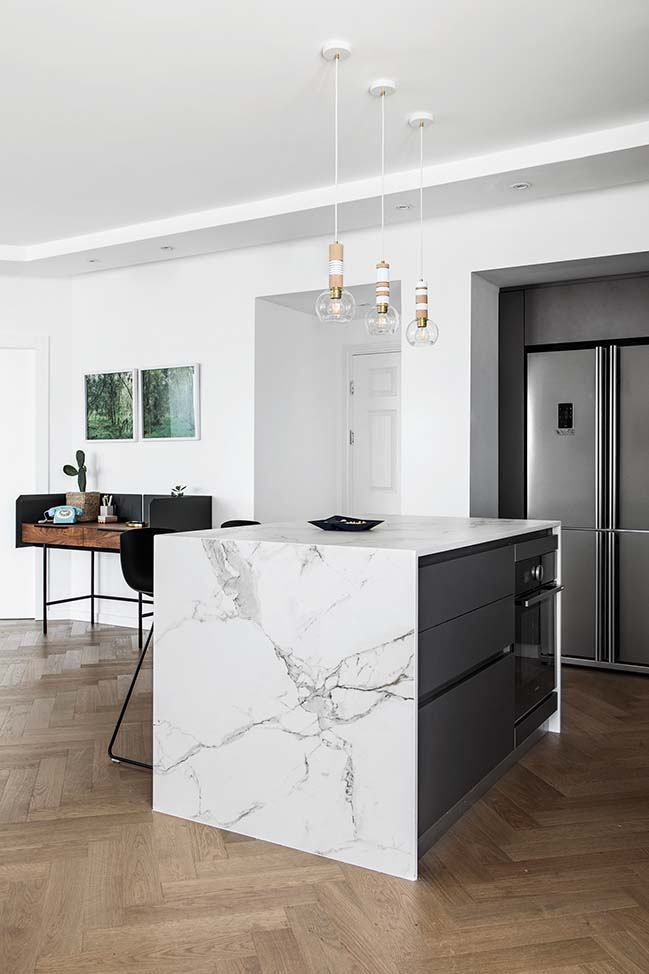
> YOU MAY ALSO LIKE: TAAAC! Apartment by Planair Studio
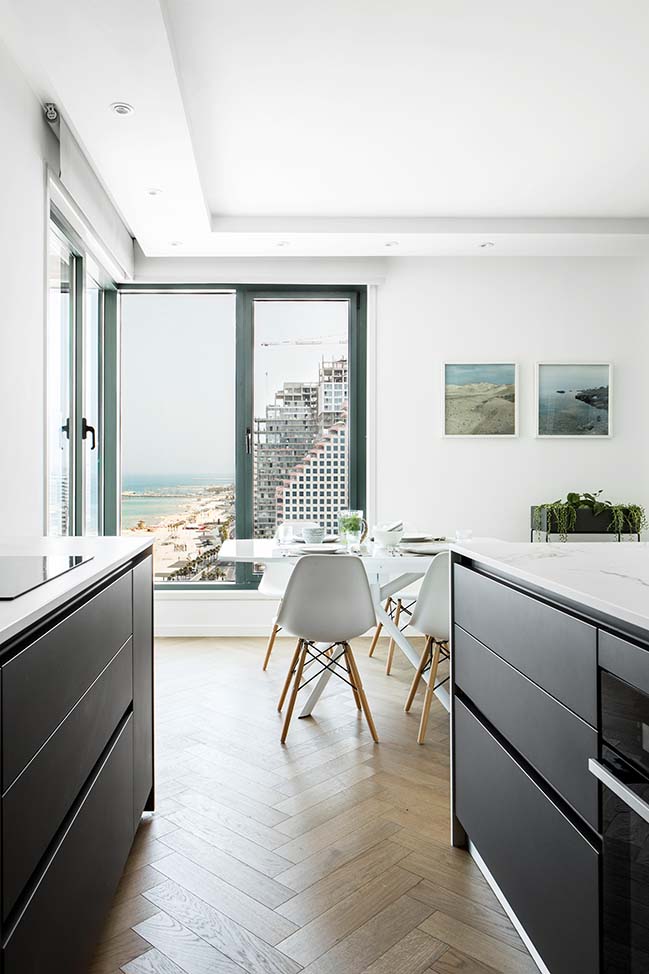
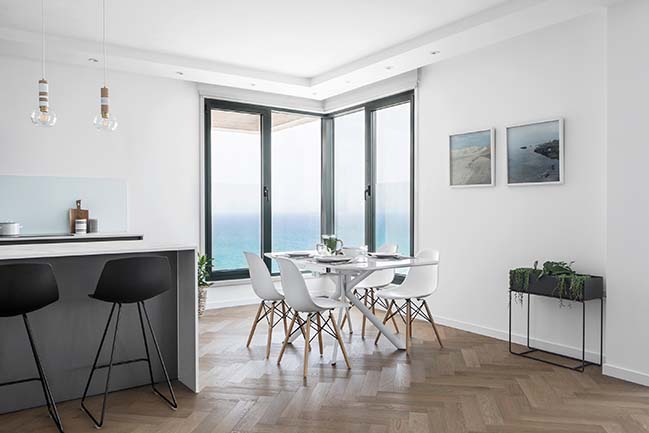
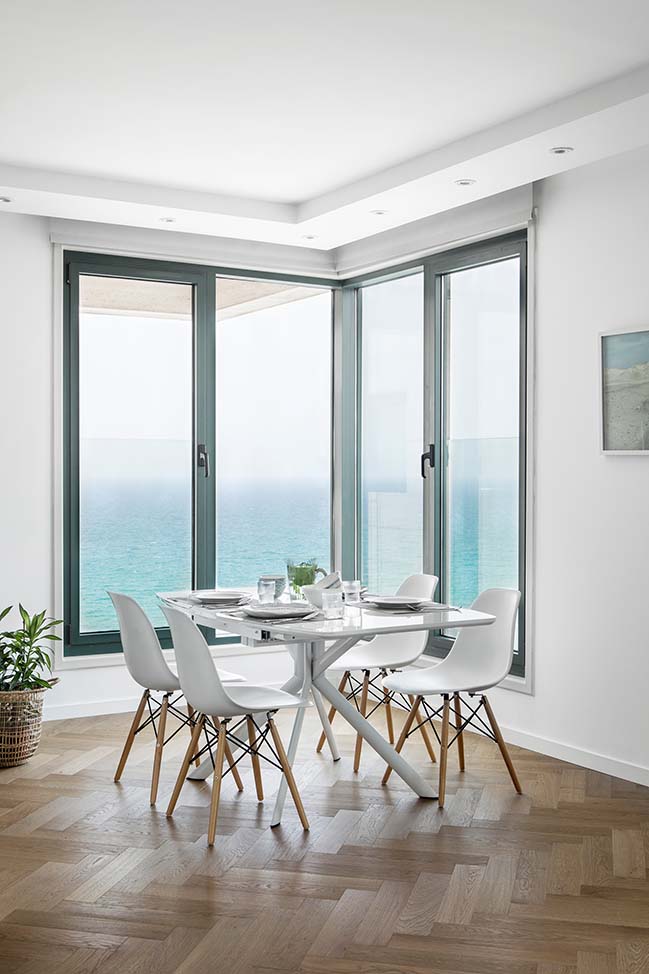
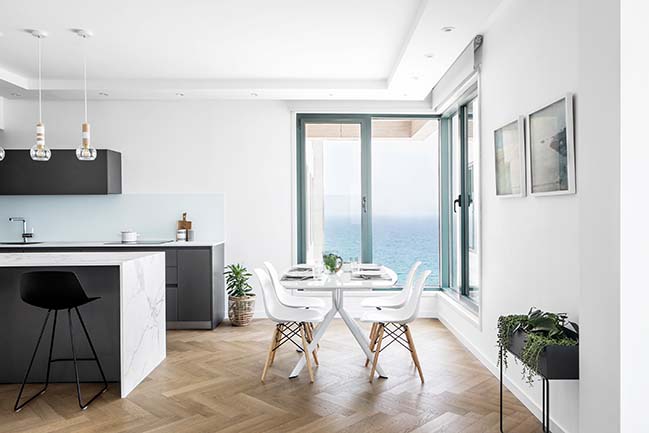
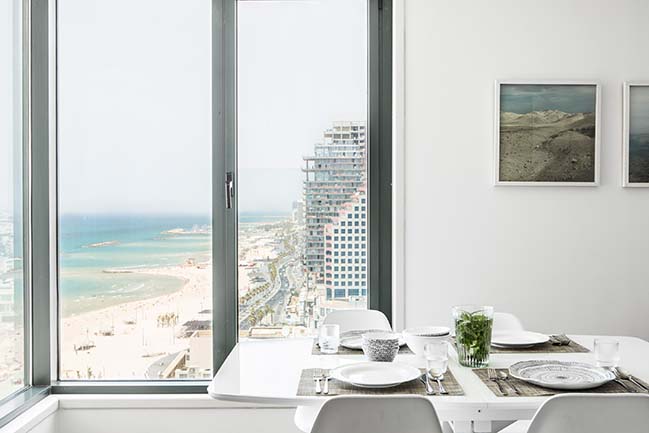
> YOU MAY ALSO LIKE: 80sqm apartment renovation by Studio Didoné Comacchio
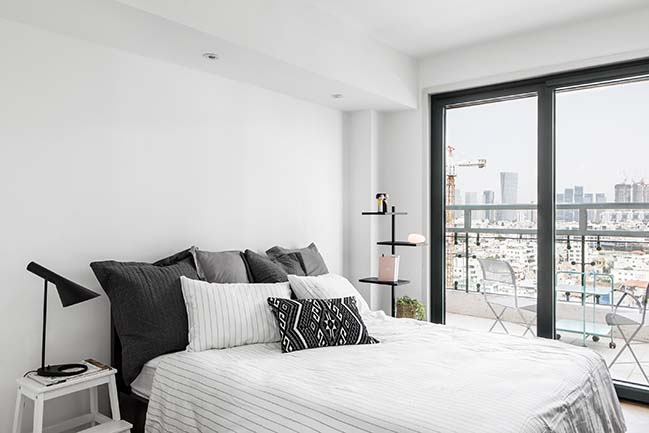
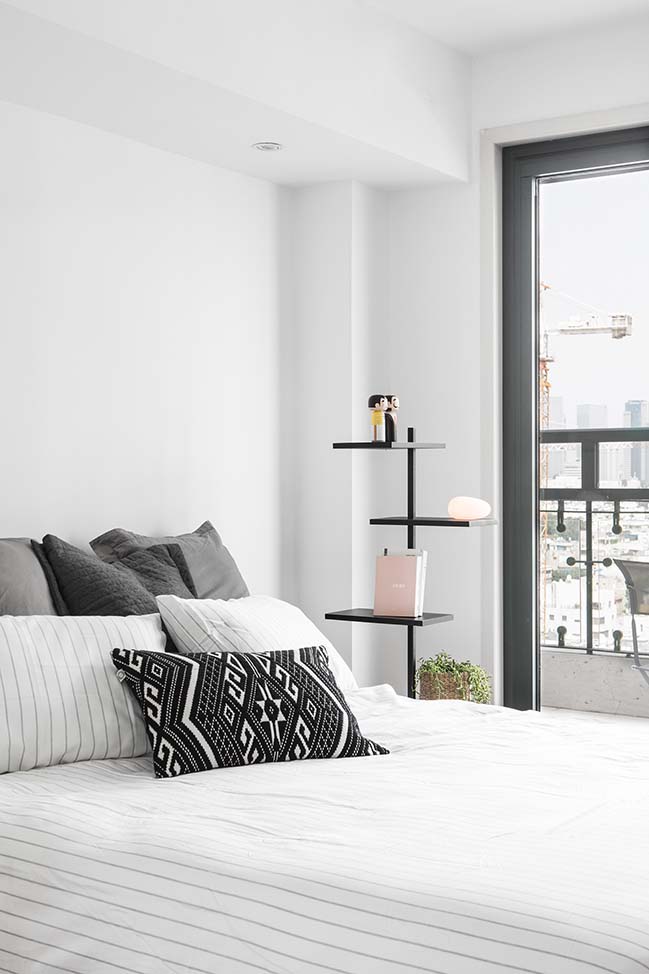
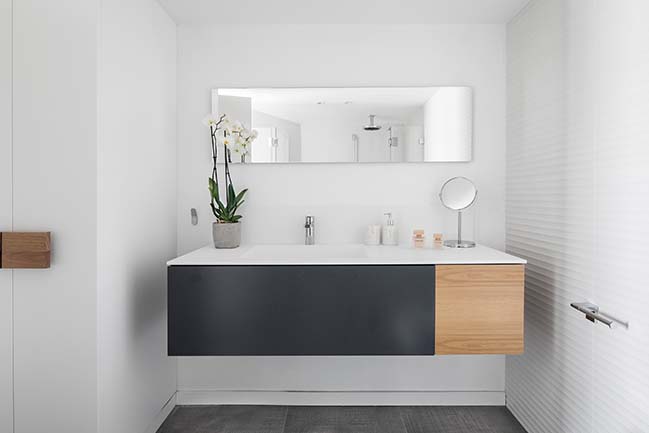
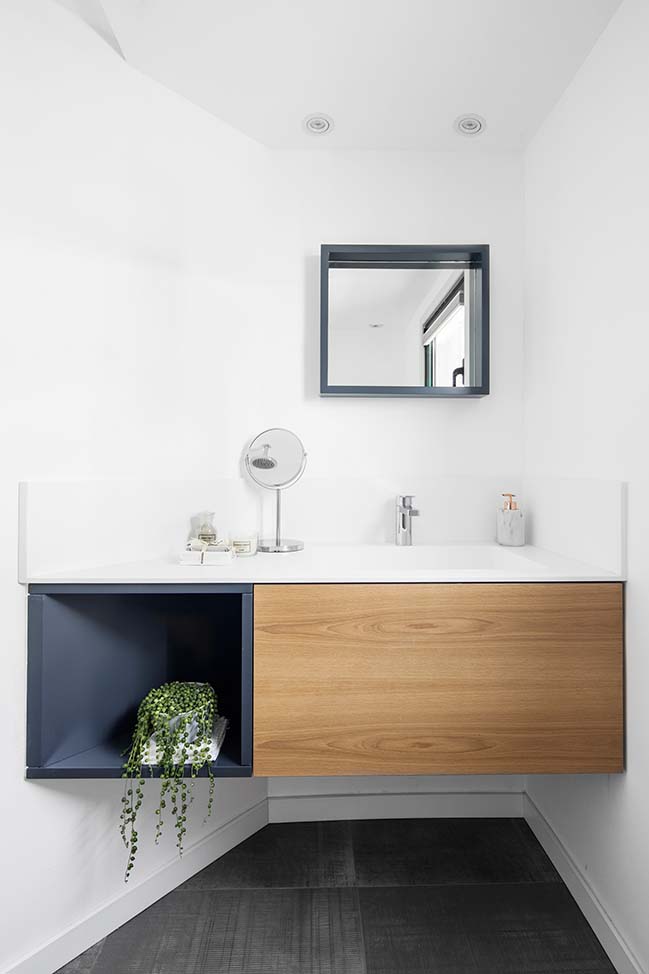
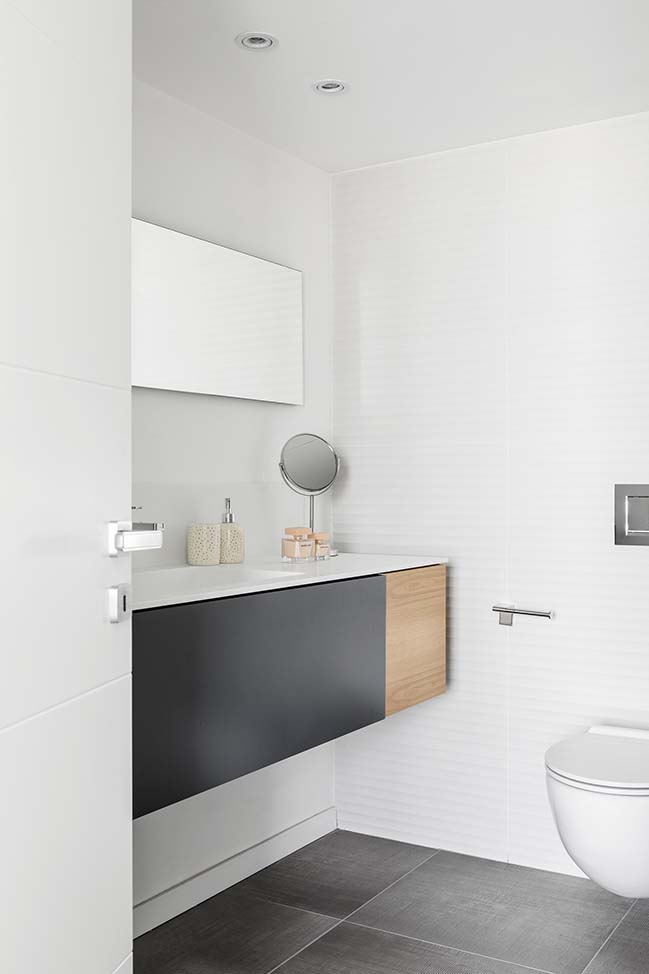
> YOU MAY ALSO LIKE: Roof pavilion by Vora Arquitectura
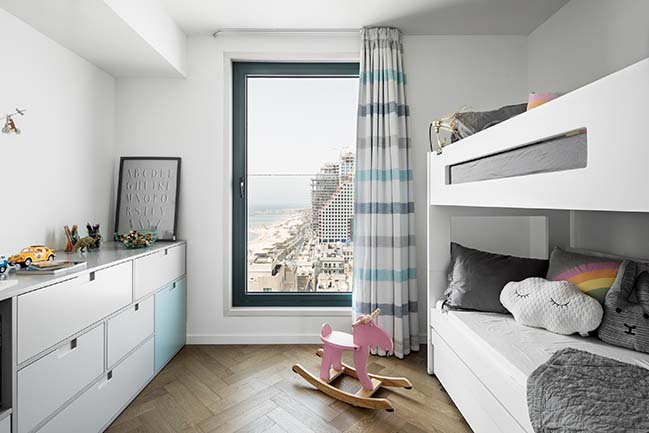
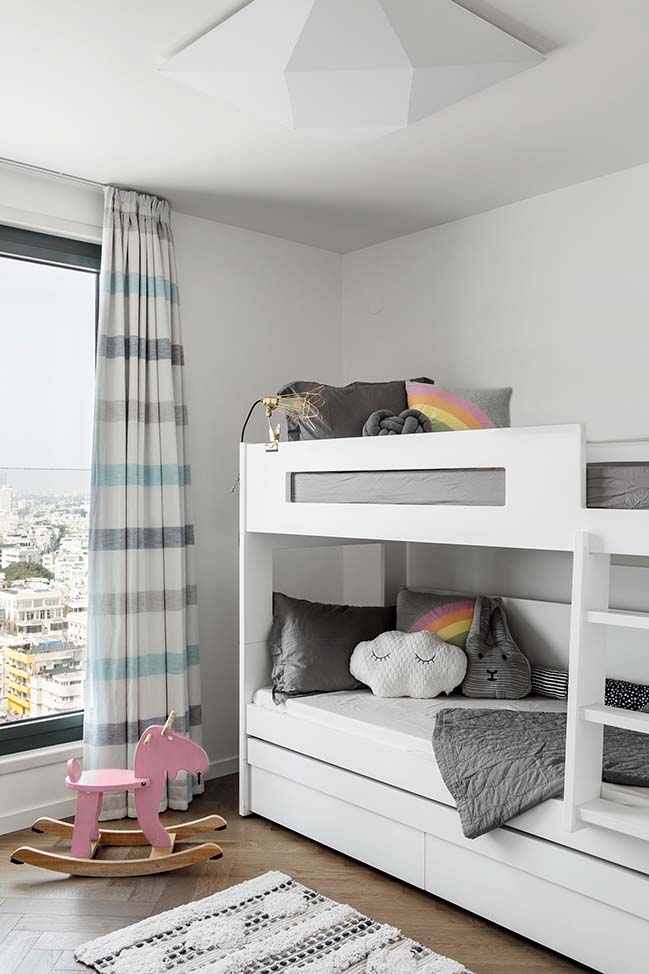
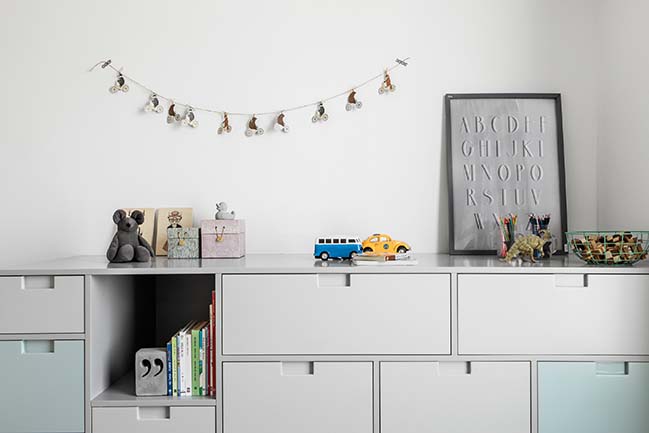


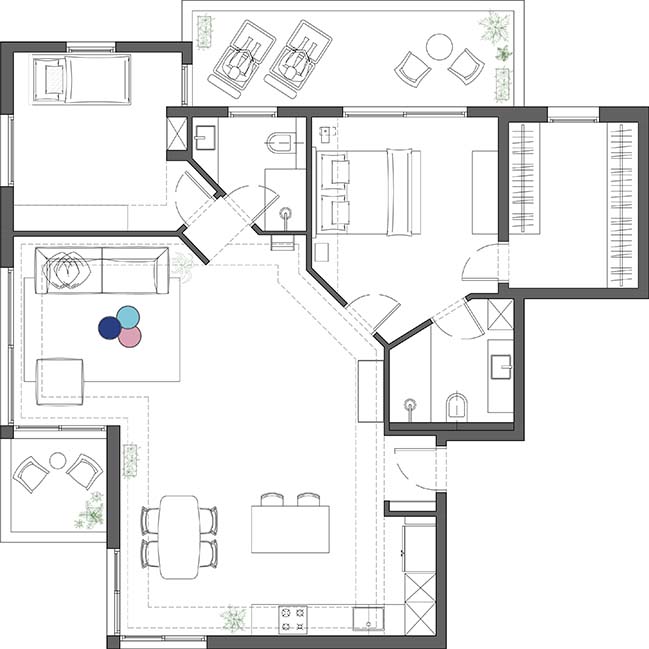
B Apartment by Maya Sheinberger
11 / 28 / 2018 This apartment, overlooking the beautiful beach and the urban views of Tel Aviv was redesigned by Maya Sheinberger to fit the needs, wishes, and personal style of the owners
You might also like:
Recommended post: One Beverly Hills by Foster + Partners breaks ground
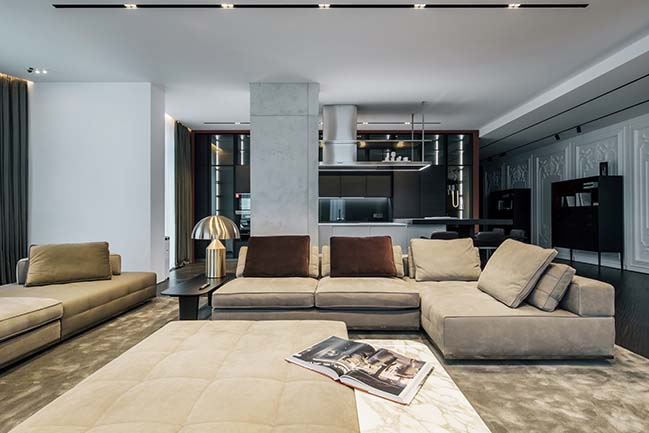
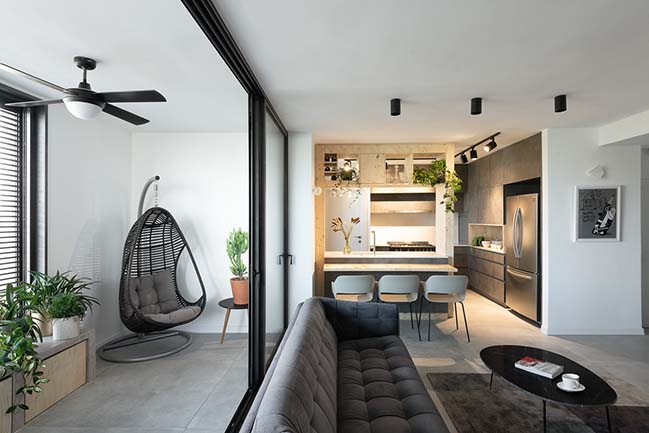
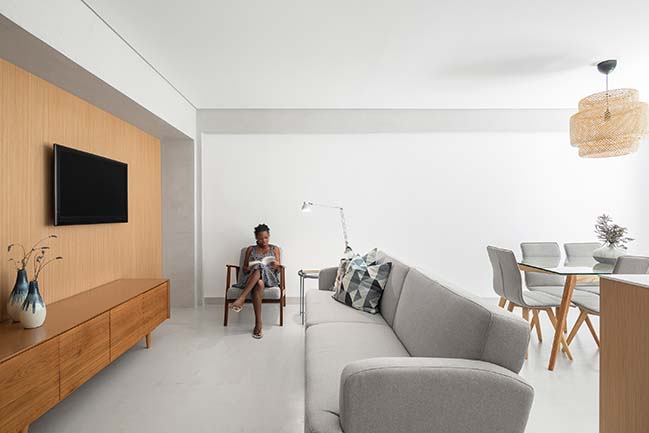
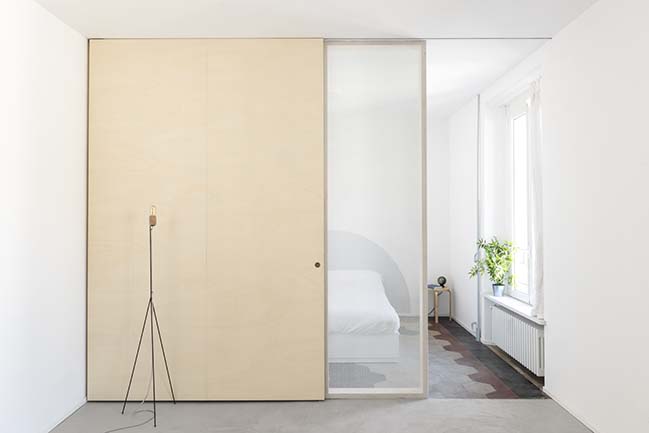
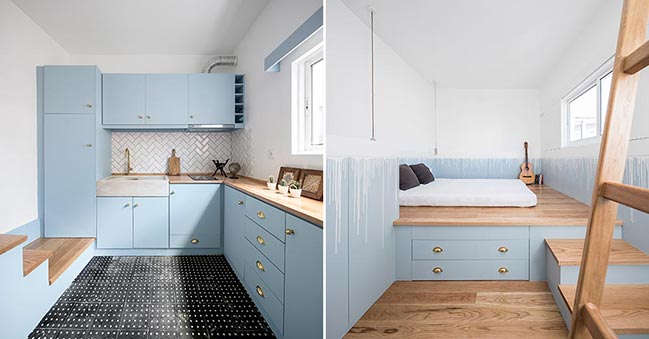
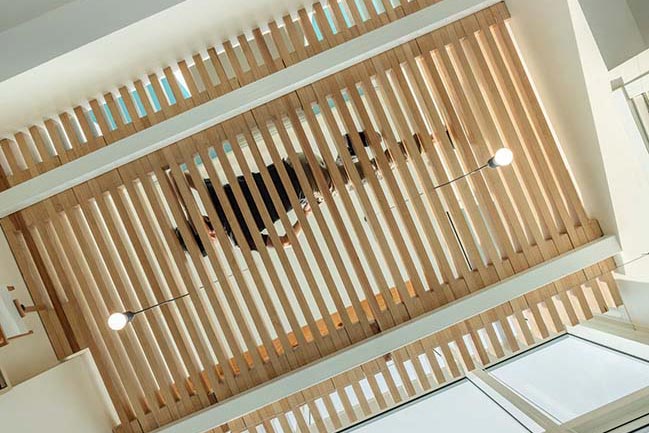
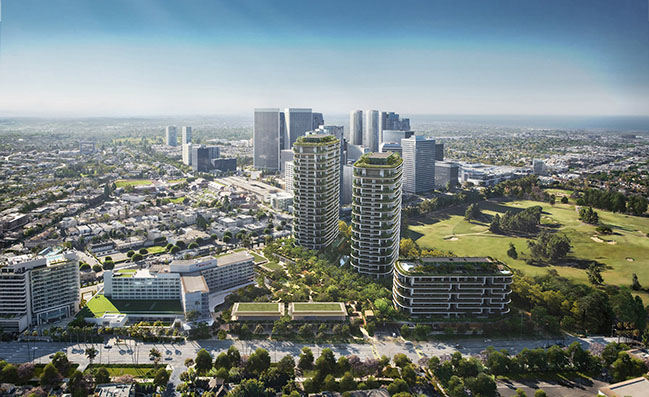









![Modern apartment design by PLASTE[R]LINA](http://88designbox.com/upload/_thumbs/Images/2015/11/19/modern-apartment-furniture-08.jpg)



