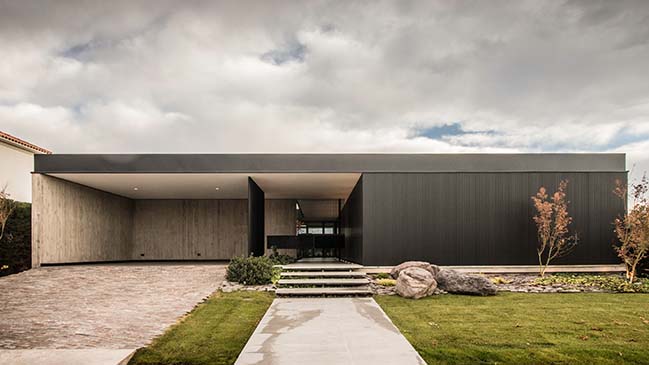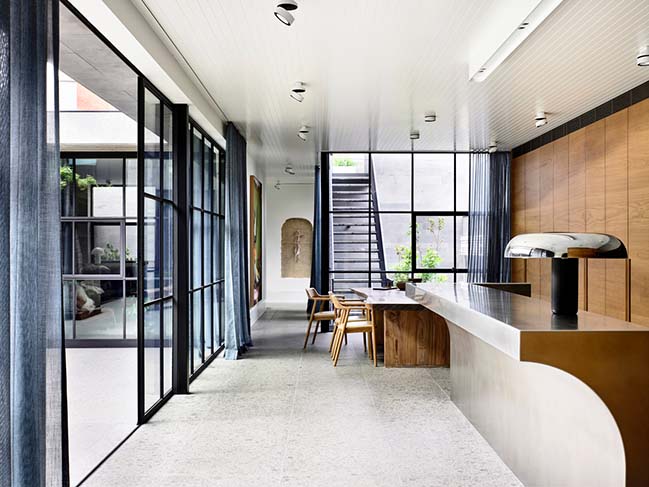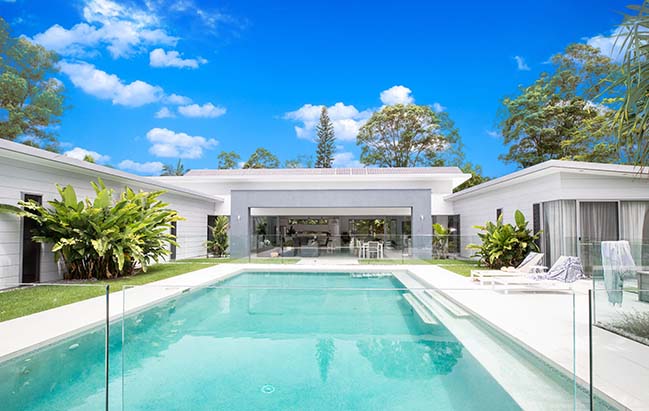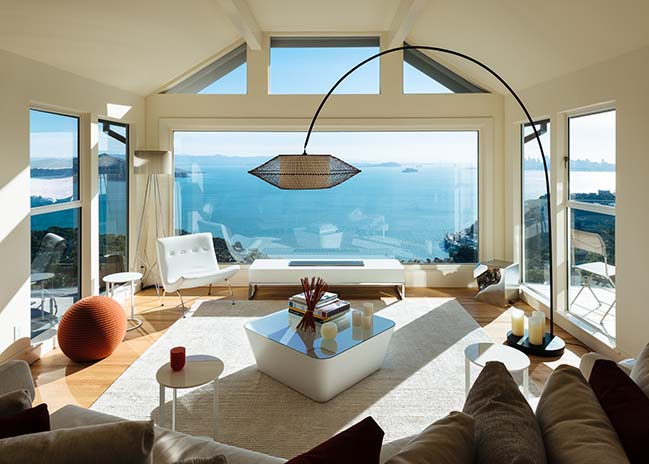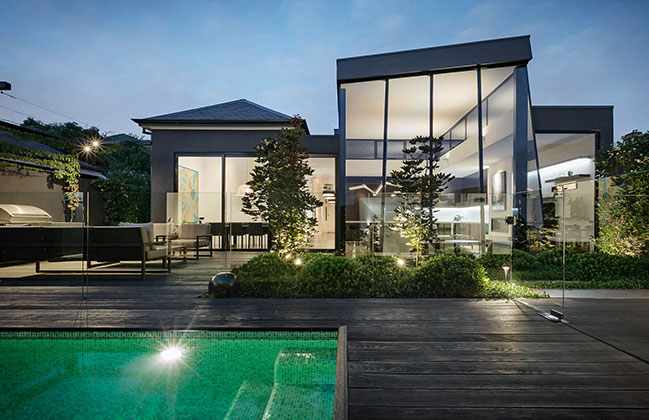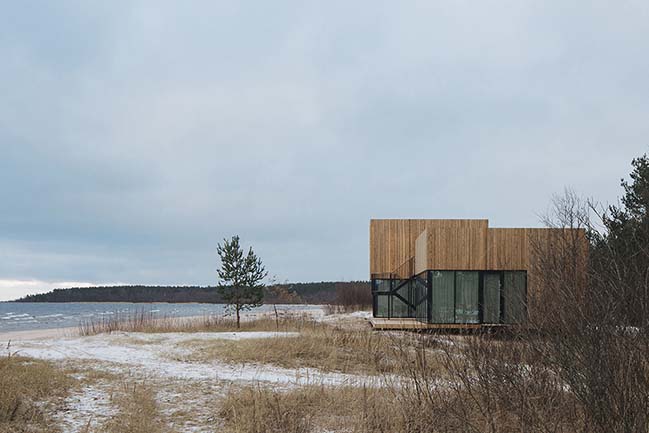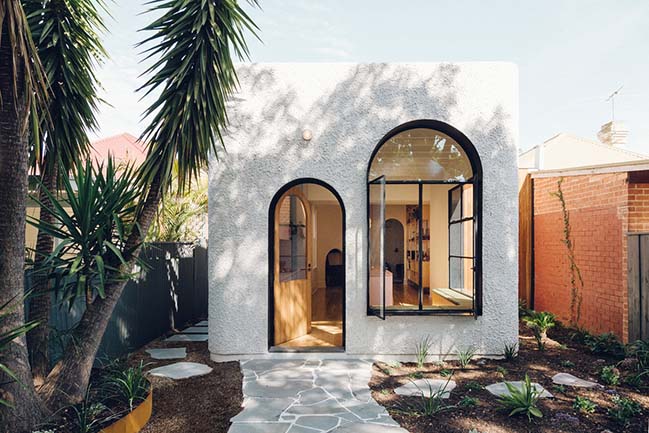08 / 21
2019
Casa Morgana is somewhere else. Surrounded by neighboring homes dating from the late nineteenth century, the building is like a study for possible future architecture and seems to have fallen out of context.
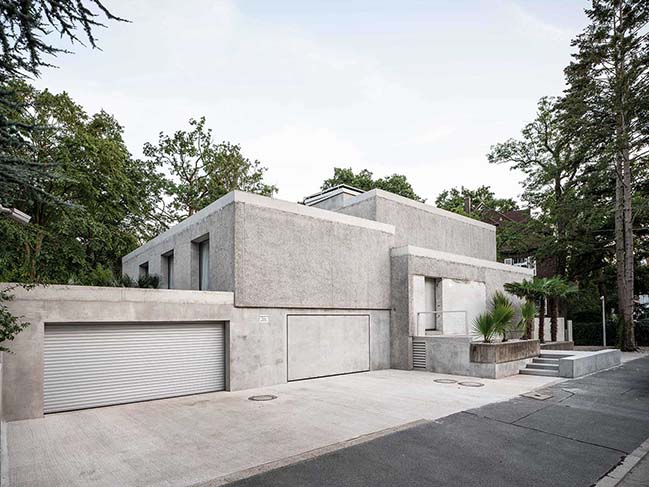
Architect: J.MAYER.H
Location: Northern Germany
Year: 2019
Partner in Charge: Hans Schneider, Juergen Mayer H.
Team: Fabrizio Silvano, Han Bi, Huang Guanxi
Cooperation Partner: Michael Hartmann Architekten BDA
Facade Engineer: Knippers Helbig
Plantation: Tita Giese
Photography: David Franck, J.MAYER.H
From the architect: Surrounding nature simulates a subtropical oasis and locates the residential sculpture between optical disturbance and atmospheric displacement.
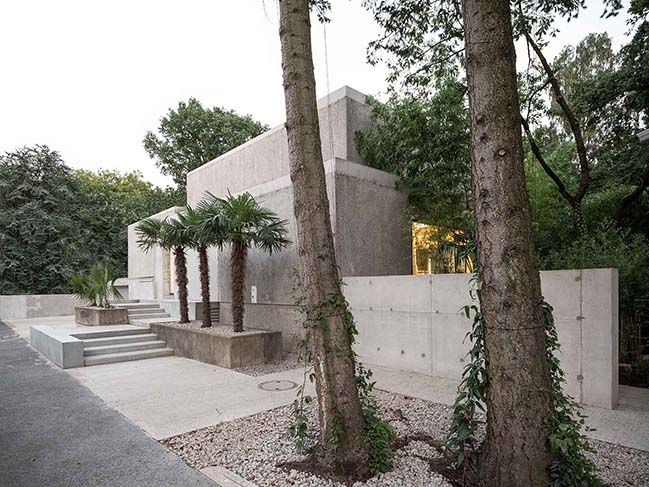
The three-story building consists formally of several differently sized cubes placed at staggered levels on top of one another, connected by a central stairway. The existing building from 1972 and its annexes from 1991 were reduced to their shells and then retaken with targeted interventions: not as a cosmetic make-over, but as a location that distils and continues the archaic and brutalist aesthetic from the time of the building’s original emergence.
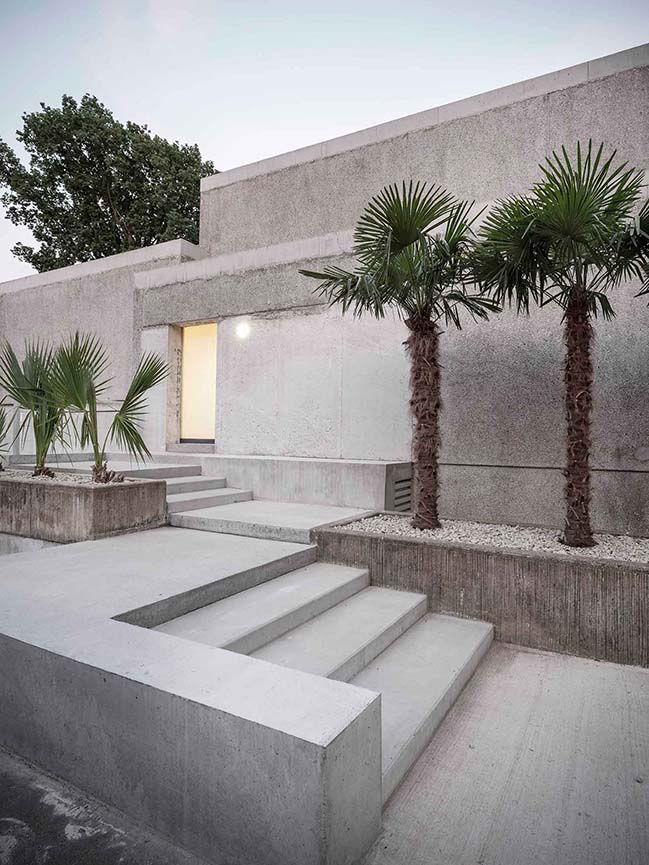
The cubature of the building was focused upon with architectural additions of exposed concrete and the partial removal of ceilings and walls. Staggered floors and different room heights create vertical links and manifold sequences of rooms. The cubic house creates a large residential landscape in its reduced, furnished interior.

Separating elements between the individual areas are formed as poché rooms and take up different functions. The mirrored walls reflect the exposed concrete, the terrazzo installations appear like cuts through the concrete walls and expose the inner structure of the material. The roughly improved already existing concrete walls also create a hybrid of reduction and projection.
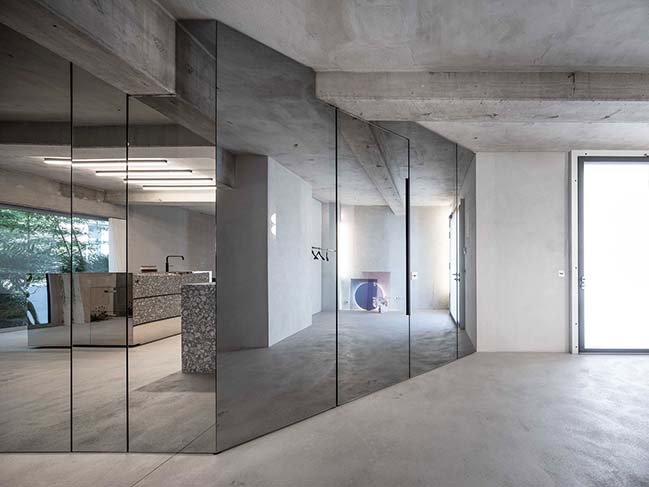
Towards the street and the side plots, the building seems closed and avoids neighborly proximity. It is only towards the garden that it turns its monochromatic interior toward the lush greenery. The large glass pivoting doors opens the entire living area into an oasis of bamboo, tree trunks, palms and mushrooms designed by the artist Tita Giese.
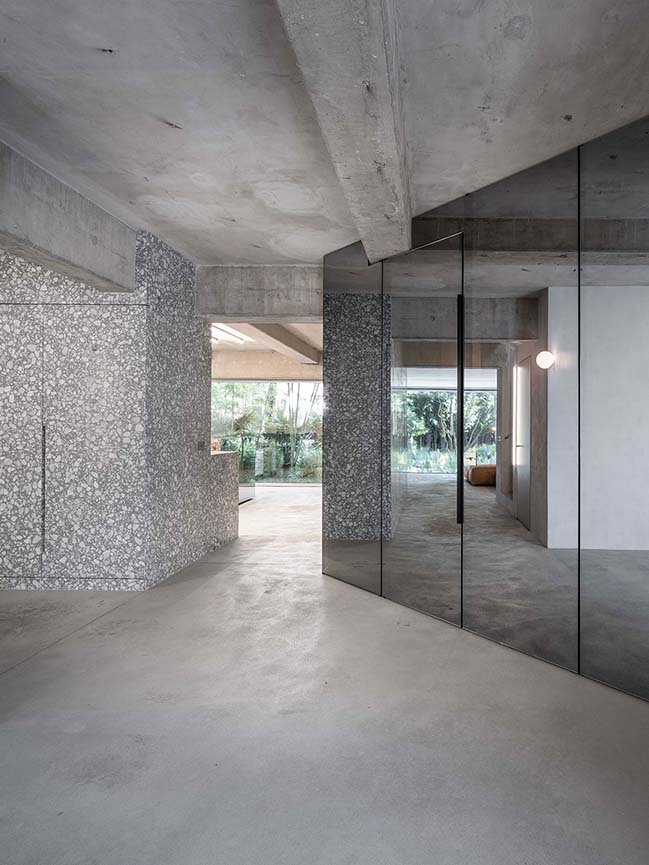
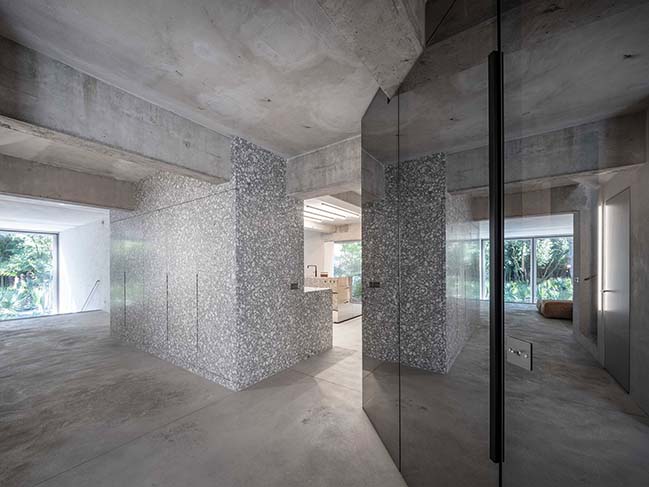
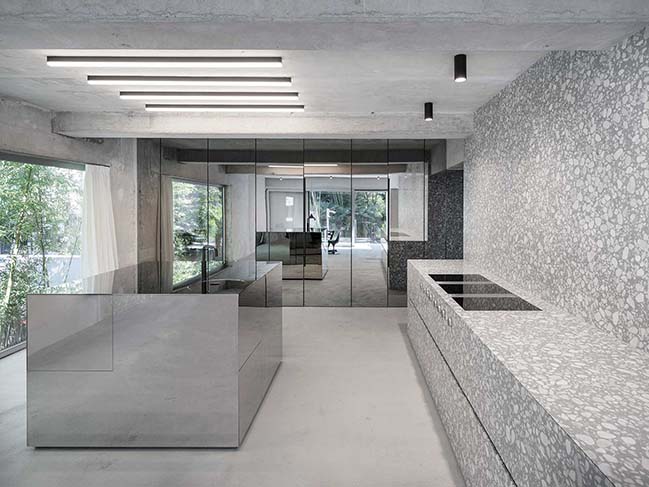
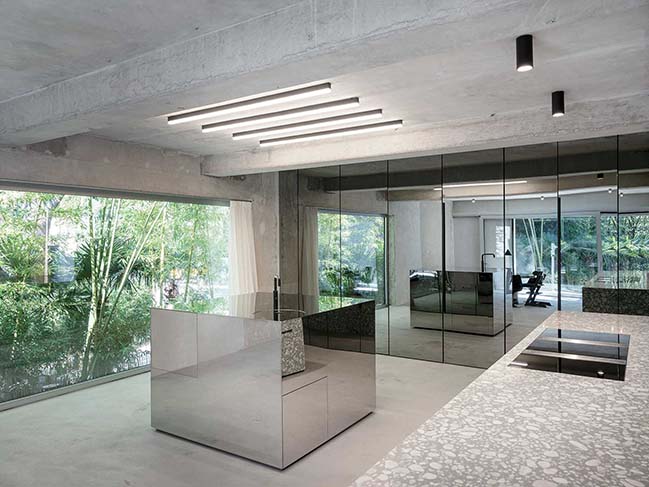
YOU MAY ALSO LIKE: Apartment HS06 By Batek Architekten
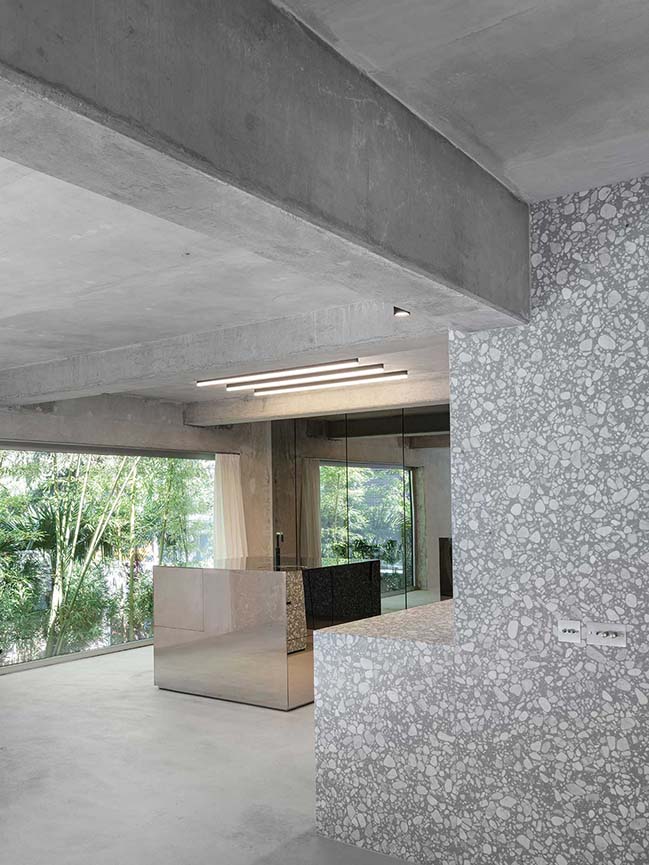
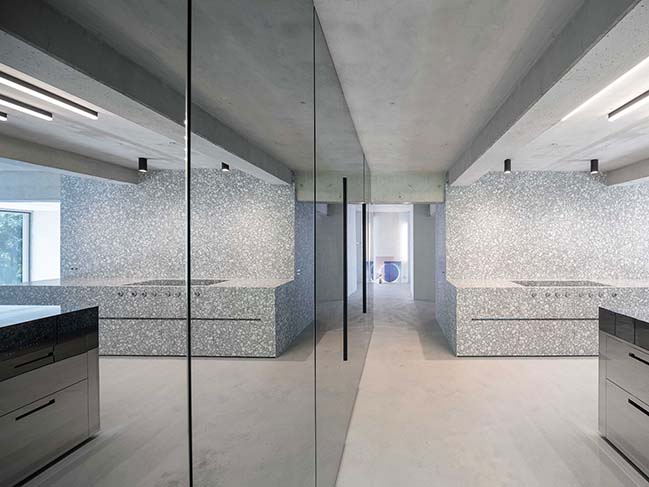
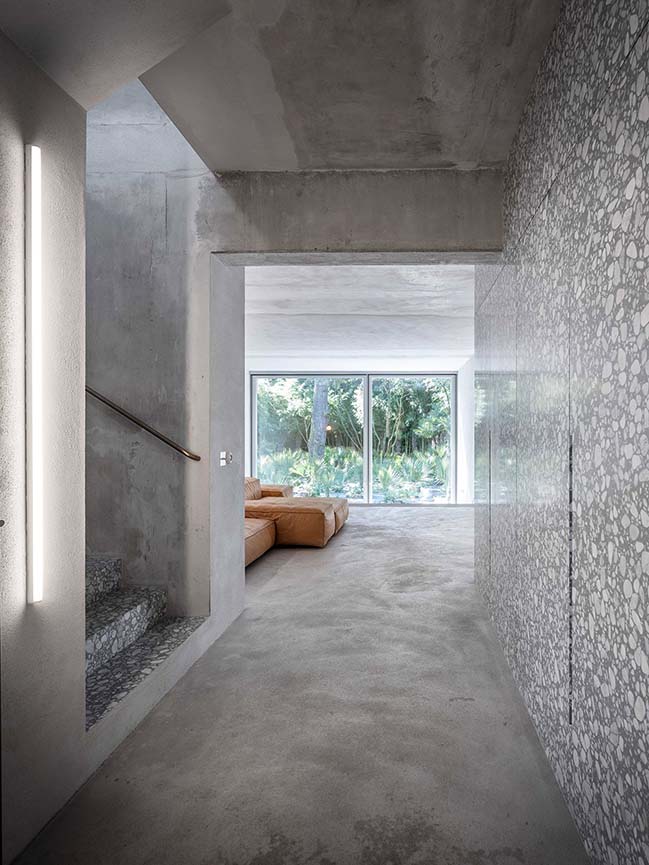
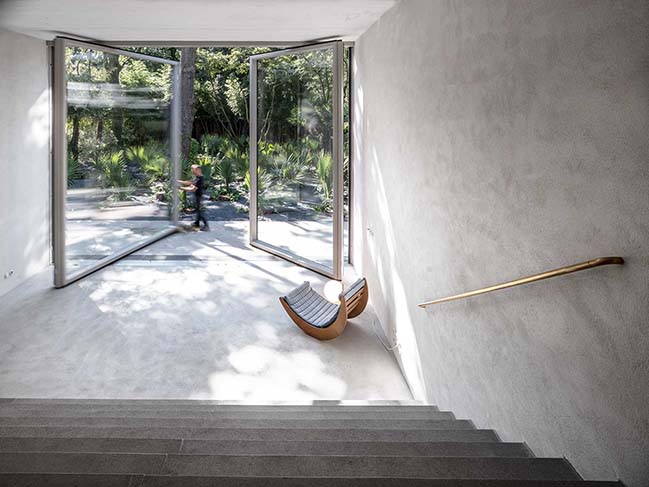
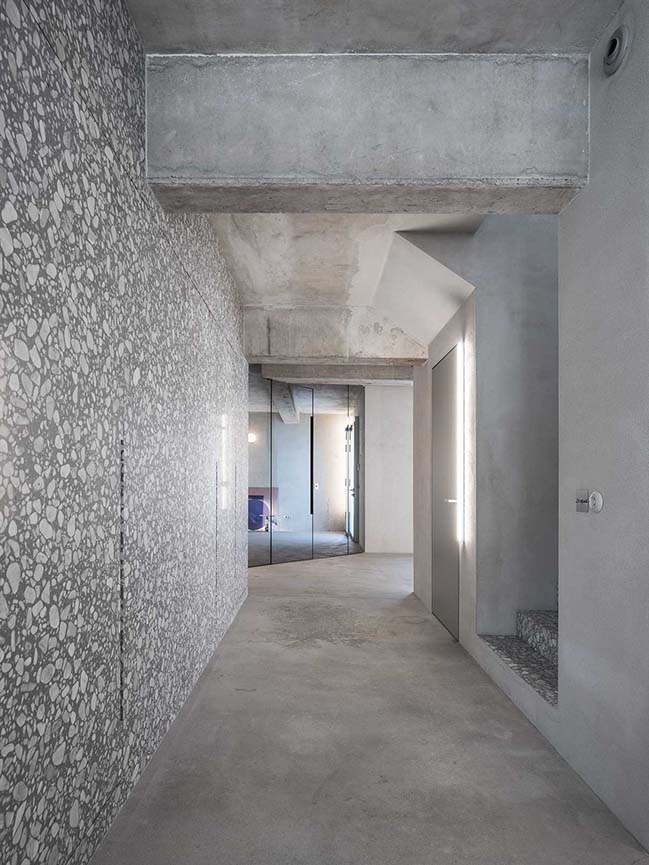
YOU MAY ALSO LIKE: Cork Screw House By Rundzwei Architekten
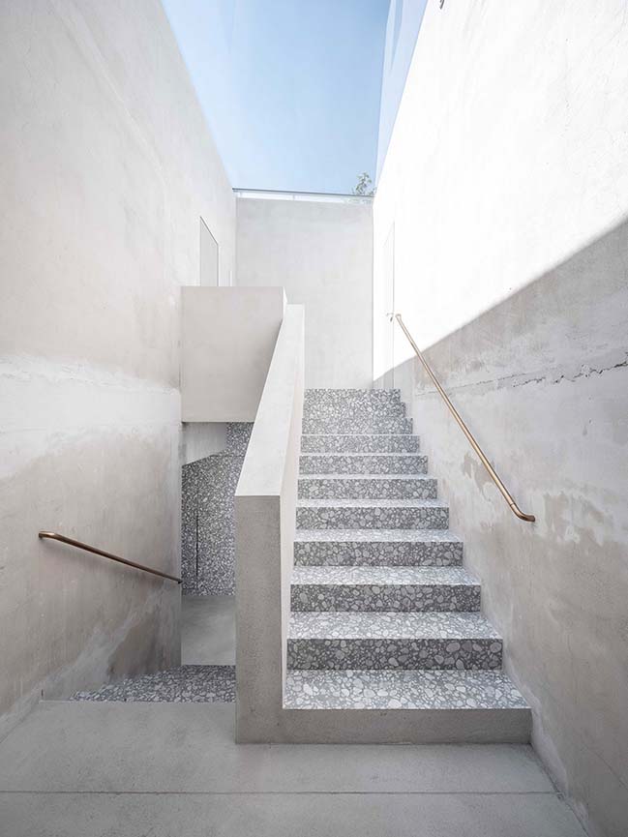
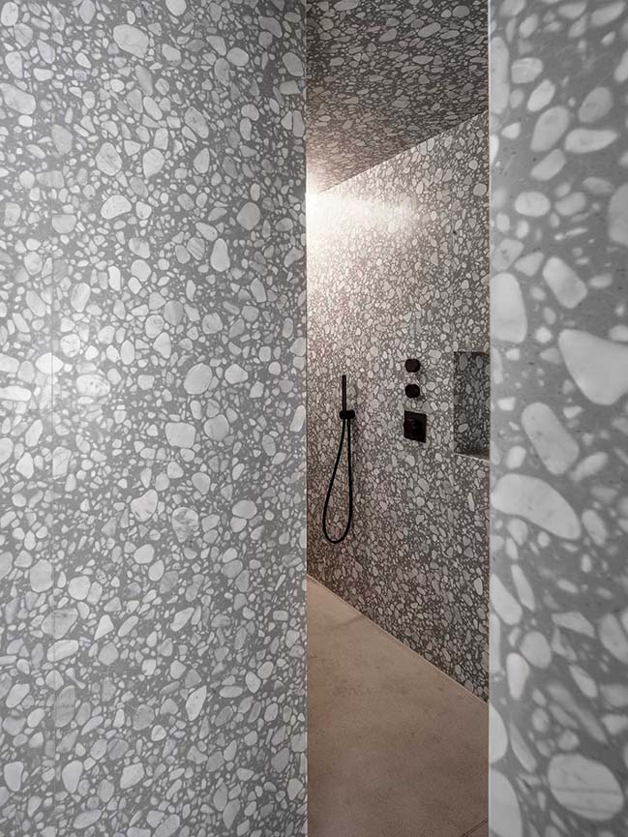

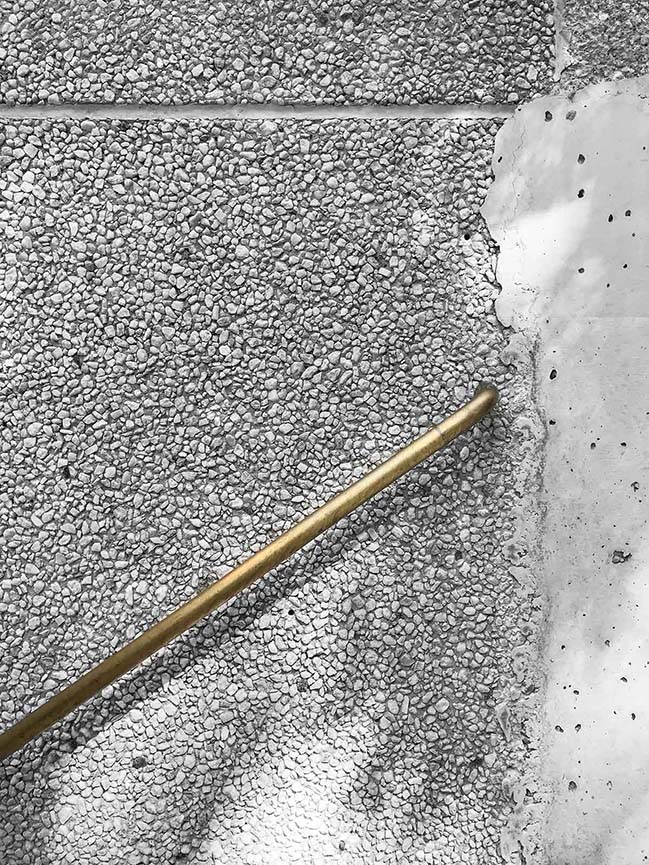

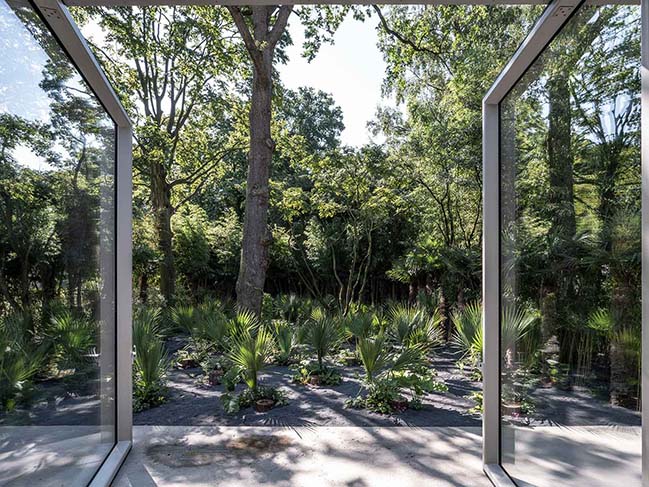
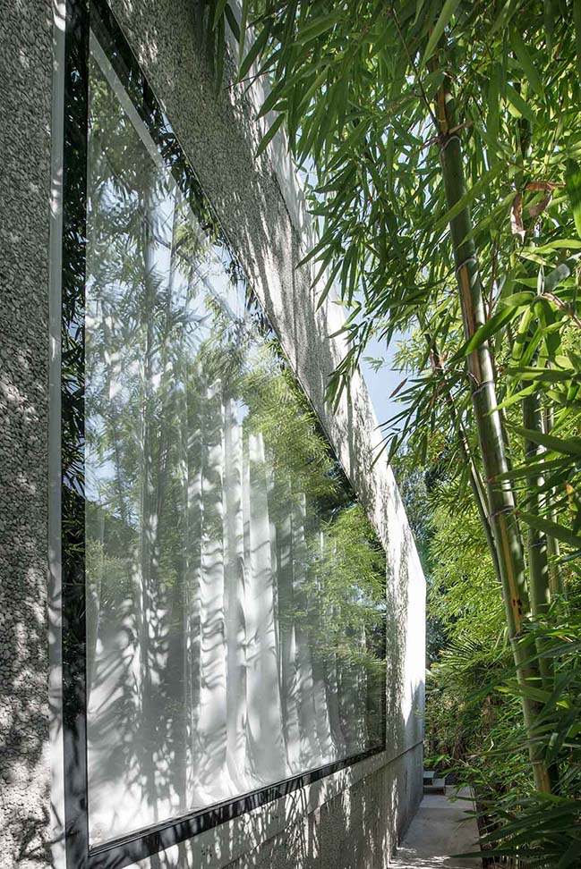
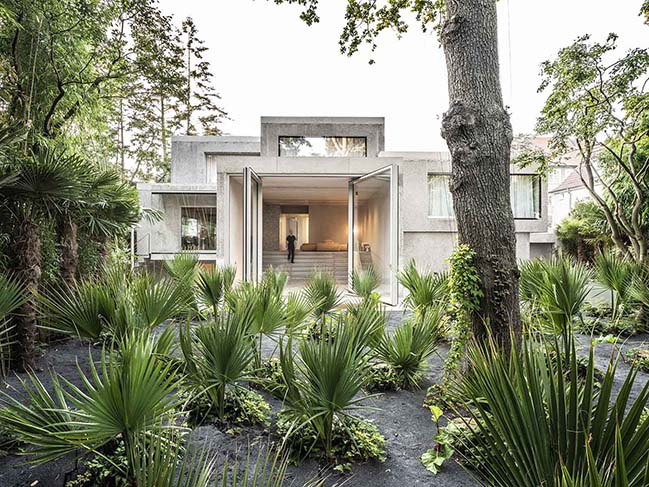
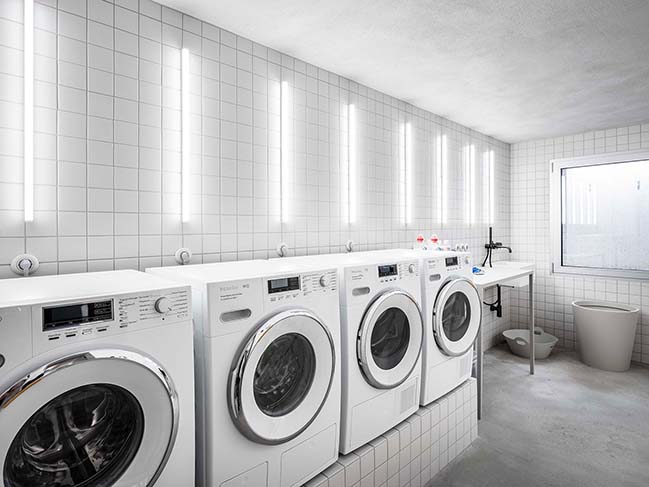
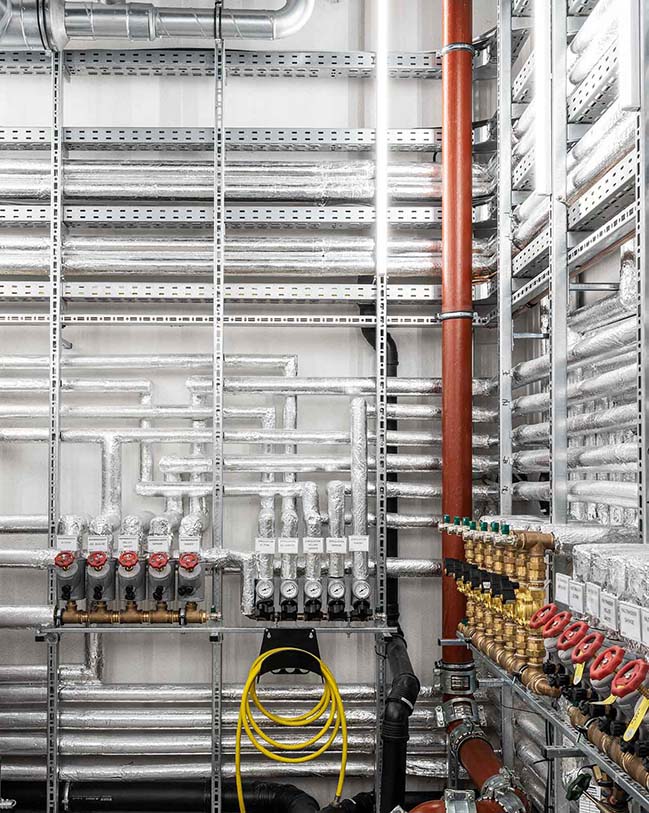

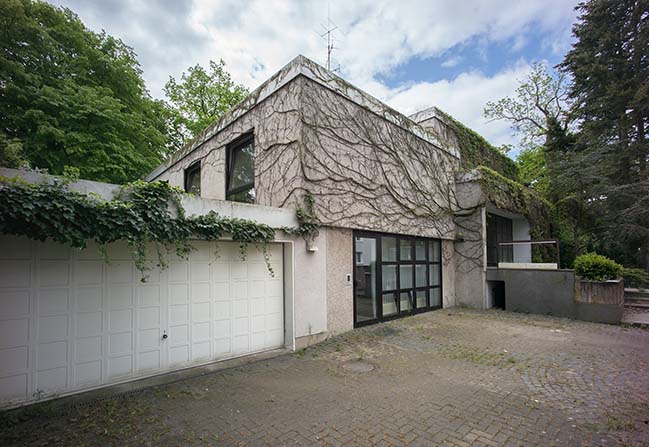
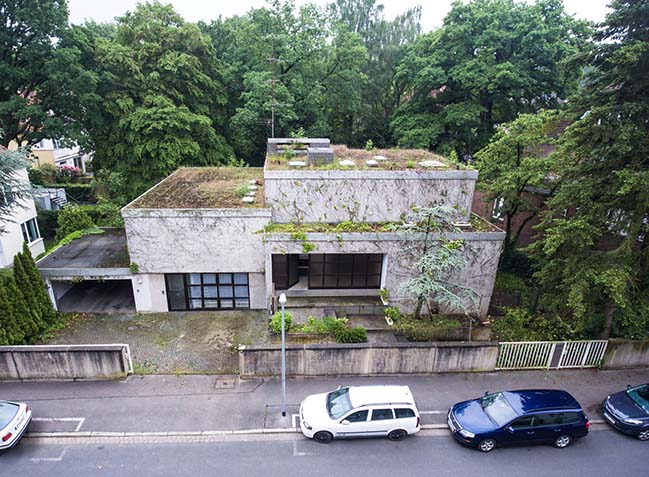
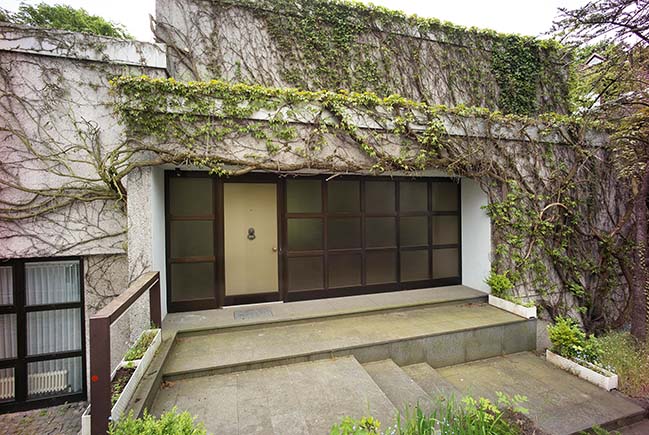
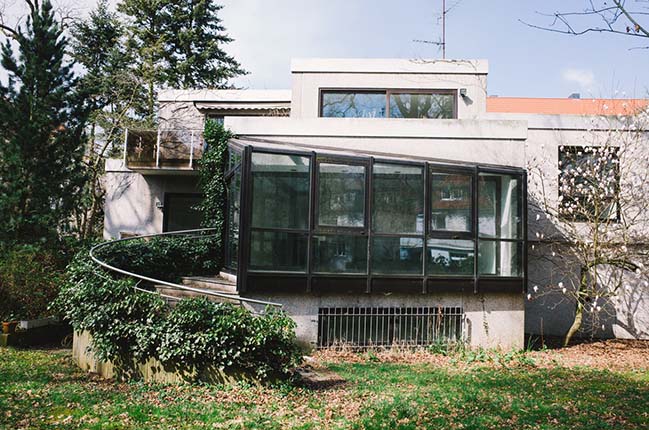
Casa Morgana by J.MAYER.H
08 / 21 / 2019 Casa Morgana is somewhere else. Surrounded by neighboring homes dating from the late nineteenth century, the building is like a study for possible future architecture...
You might also like:
Recommended post: Plaster Fun house by Sans-Arc Studio
