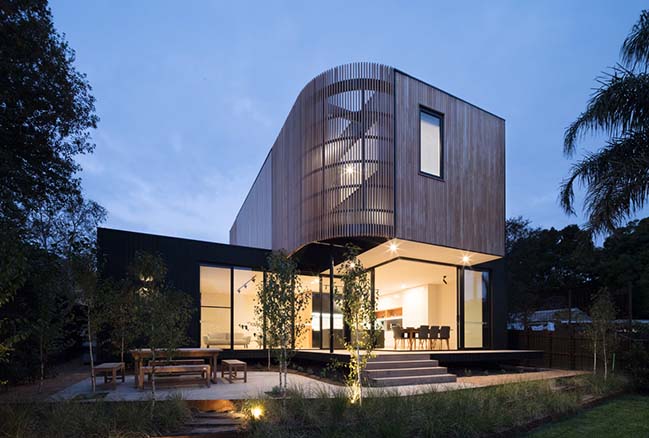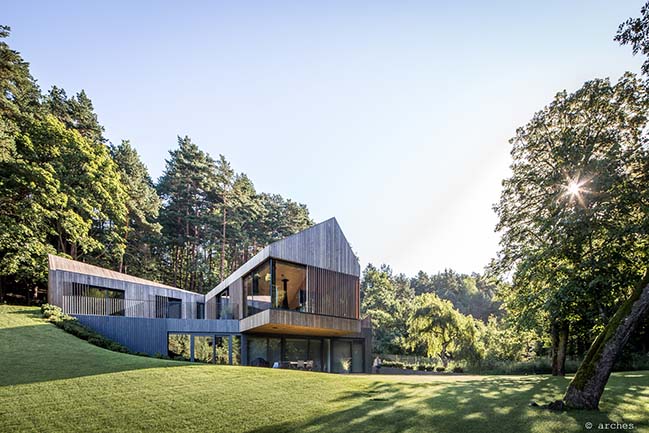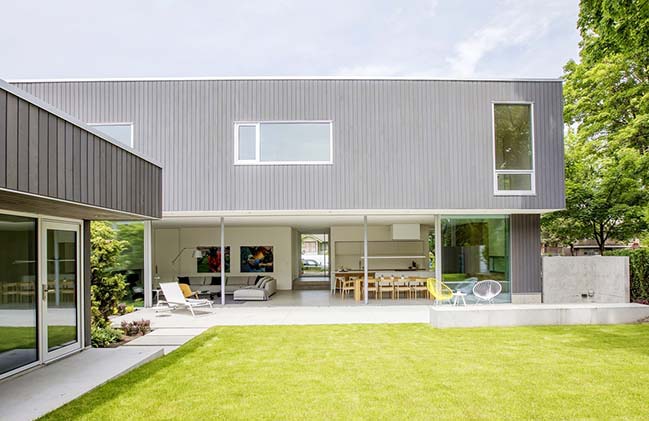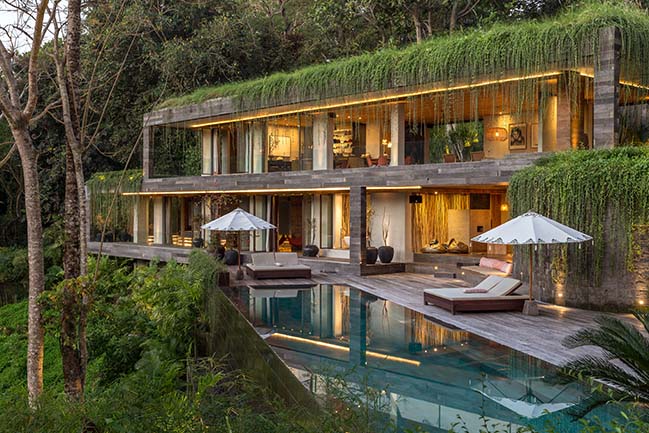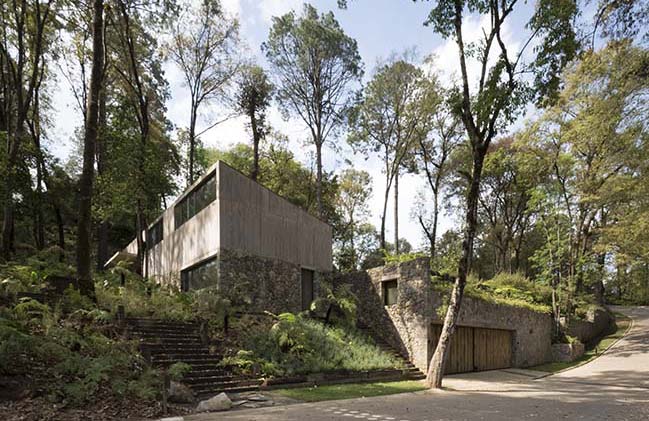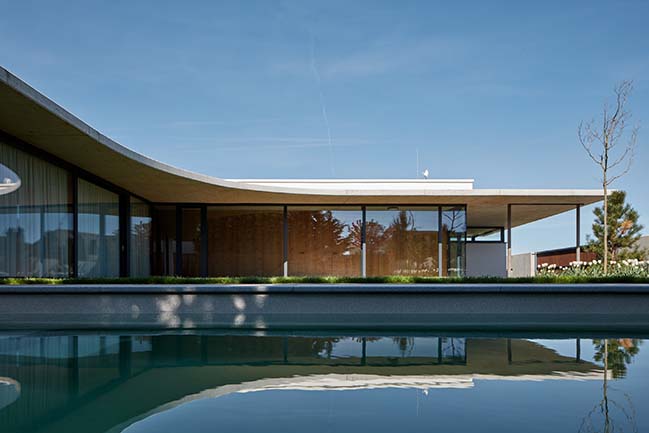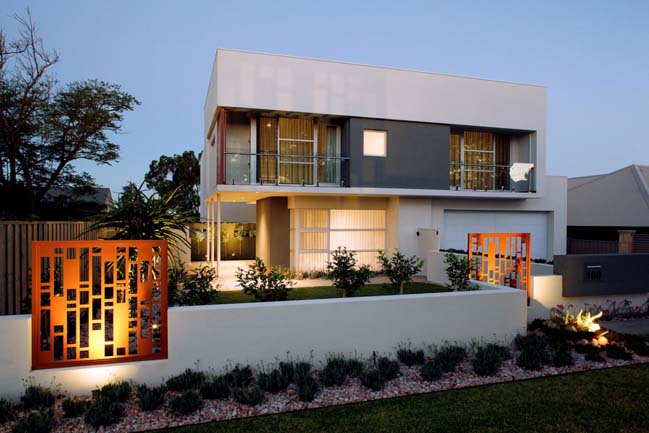07 / 14
2018
The house is implanted in a pericentral neighborhood of the city of Cordoba, for a young family. The proposal takes the limits and the geometry of the land, locating all the locals of the house to the north, giving it the best sunlight and a permanent link with the yard.
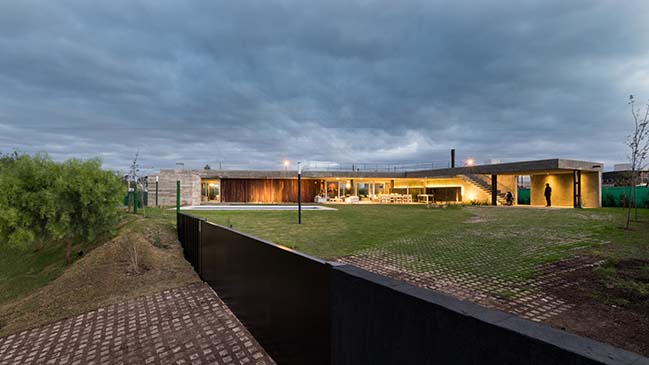
Architect: Adolfo Mondejar - Estudio de Arquitectos
Location: Altos del Chateau, Ciudad de Córdoba, Córdoba, Argentina
Year: 2018
Area: 347 m2
Team: Adolfo Mondejar, Francisco Figueroa Astrain
Photography: Gonzalo Viramonte
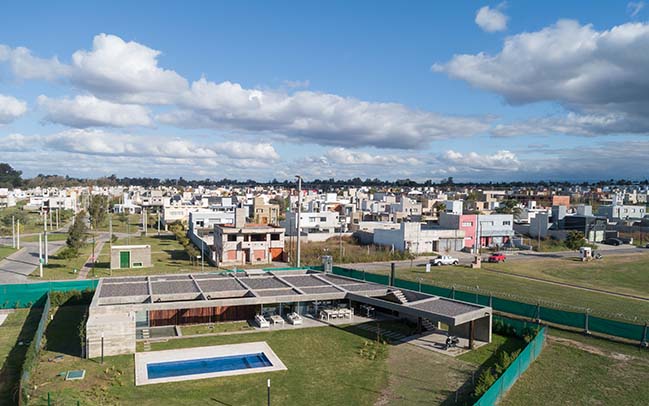
From the architect: The house tries to recover the diurnal areas of social life, without producing circulations, even accessing directly from the gallery, without intermediate spaces distributors. A concrete staircase leads to a terrace space for events.

The idea is summarized in two concrete walls that receive as a ceiling a large slab of exposed concrete, which flies 4 meters, producing the gallery. To preserve even more the vision of the concrete walls, three interior boxes lined with quebracho wood were designed for bathrooms, services and bedrooms.
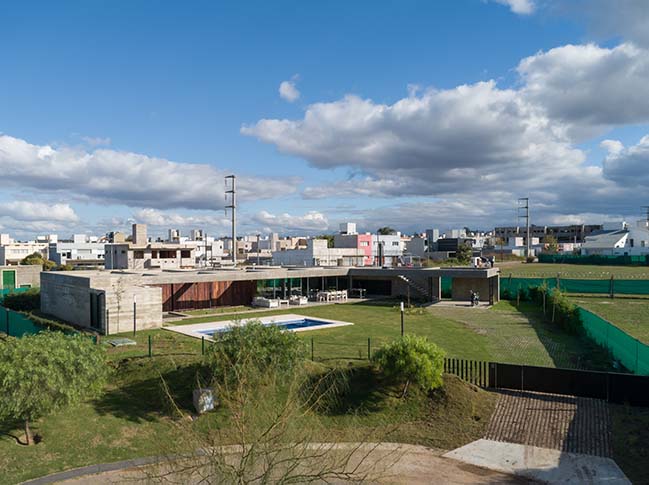
The structure of the slab is modular, only changing when the house adapts to the boundaries of the land. It is solved with inverted beams that in the gallery becomes in large overhangs for the reinforcement of the slabs.
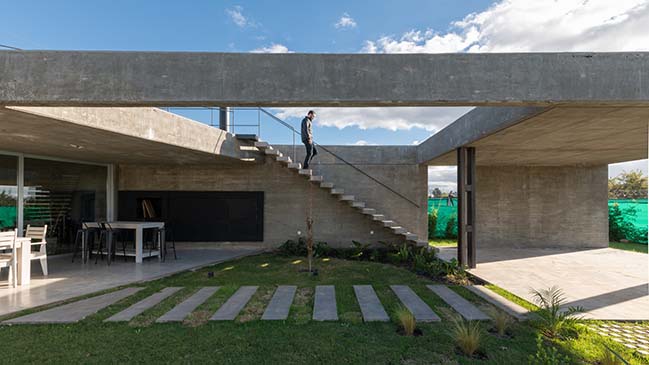
The materiality is defined by concrete, wood, glass and smoothed concrete floor in all the house The bathrooms were conceived only with one material and each one has a different color, referring to their identity and place in the house.
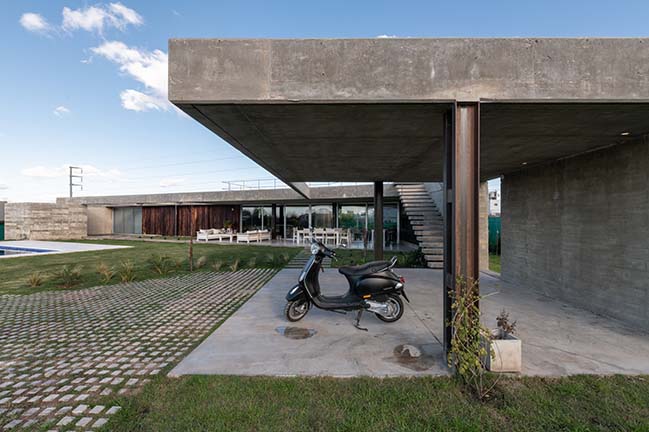
The program incorporates intermediate spaces as the gallery, the green expansion of the bedrooms and a pond in the master bedroom, which give the necessary environmental conditions. Also in the living room there is a semi-open space of expansion, envisaged with vines that refresh the interior of the house from the south and propose a new place of fire and break.
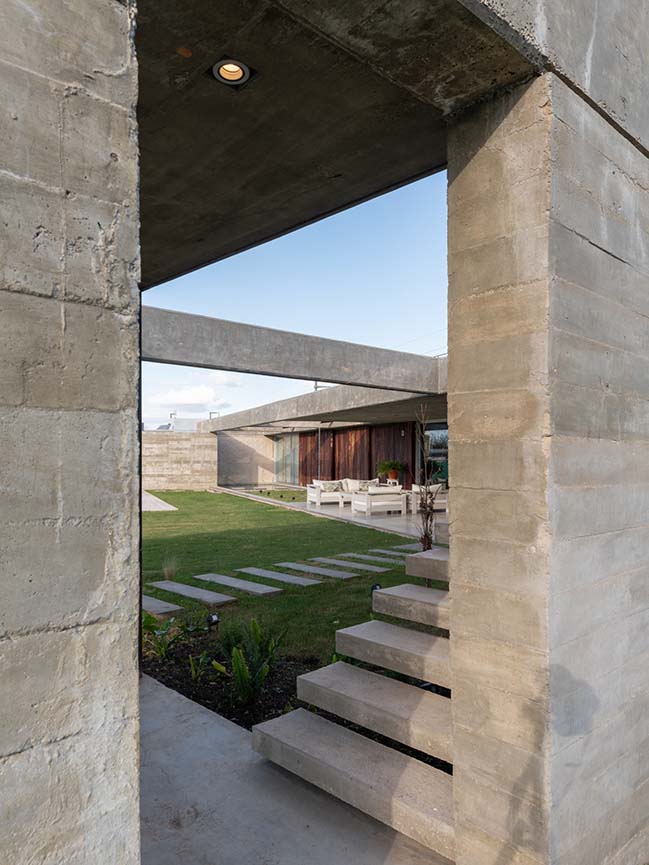
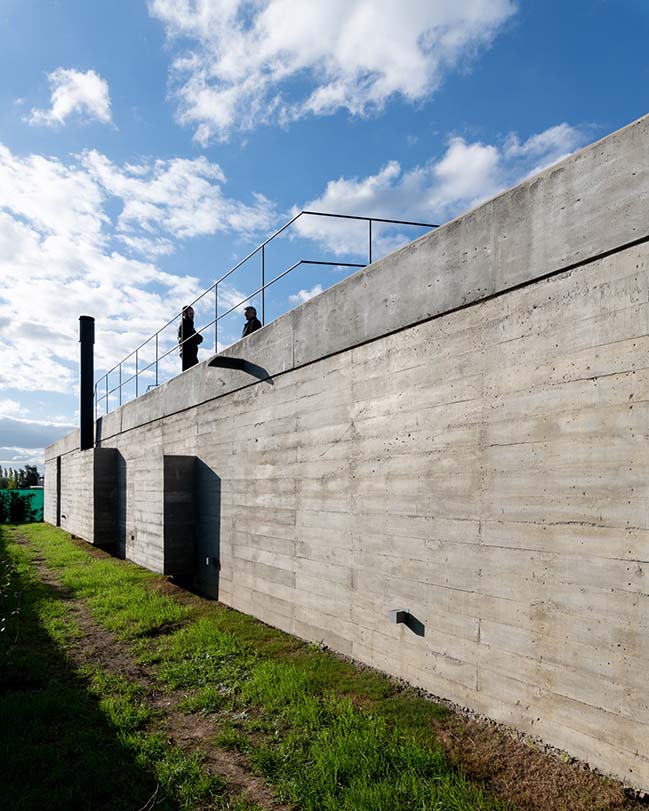
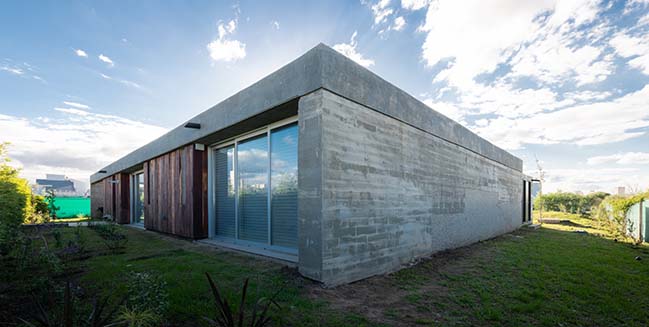
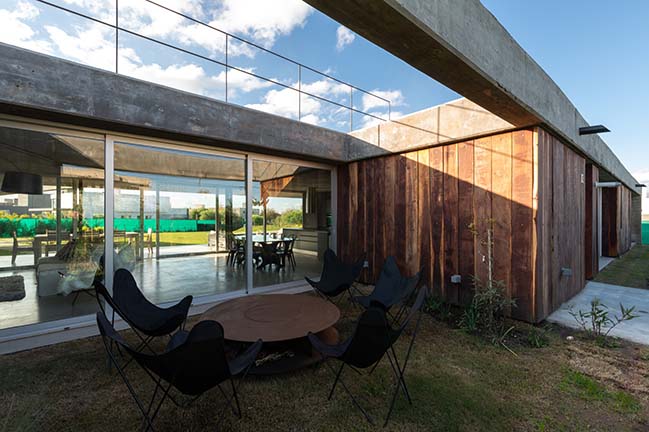
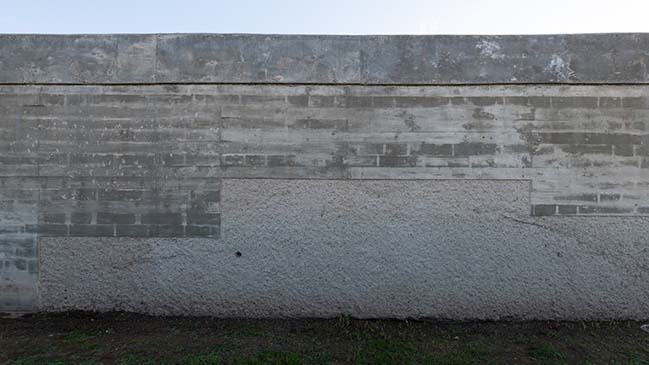
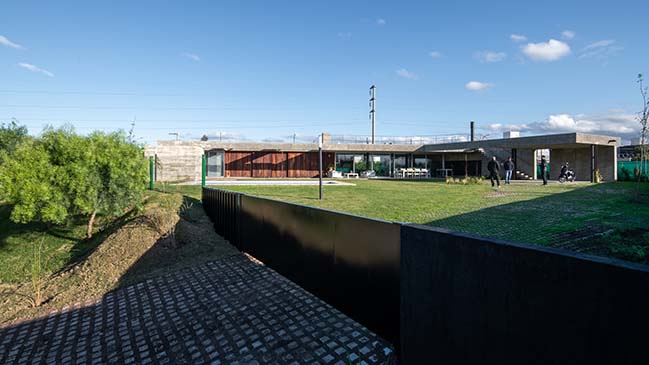
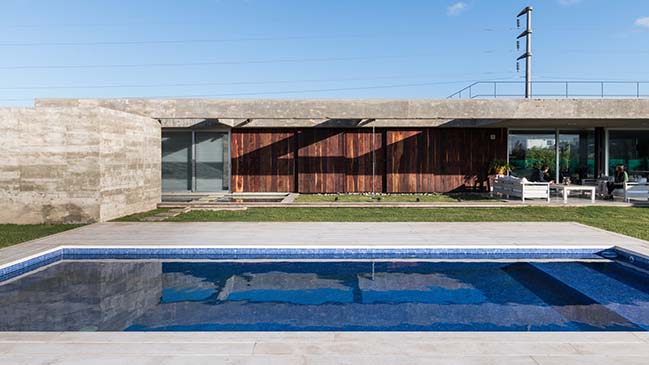
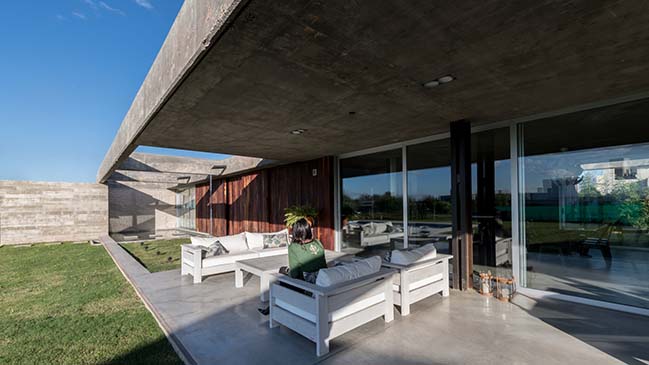

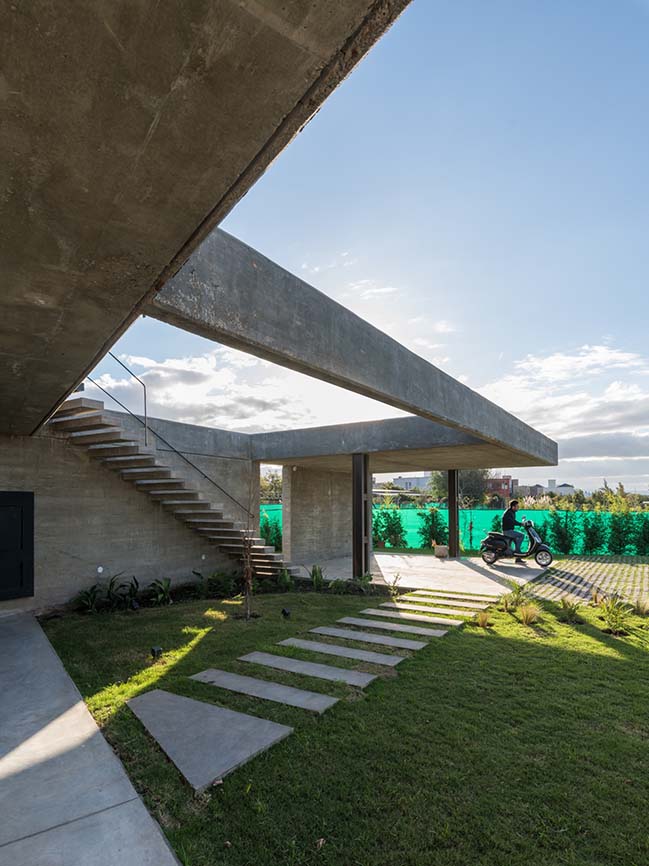
> You may also like: Small apartment in Argentina by Architect Christian Schlatter
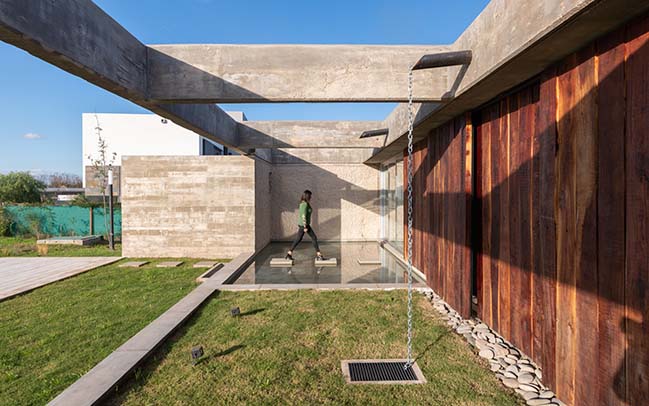
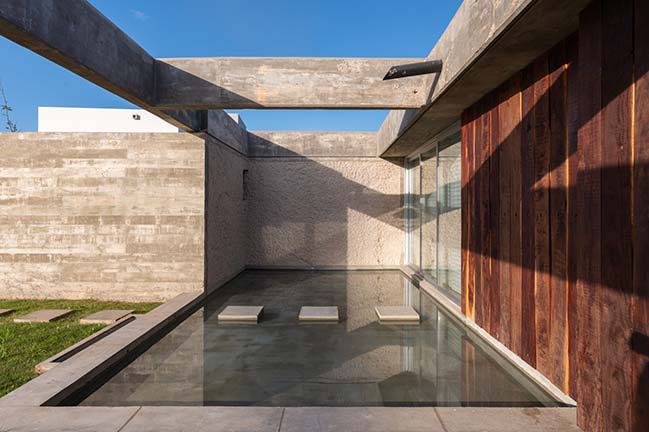
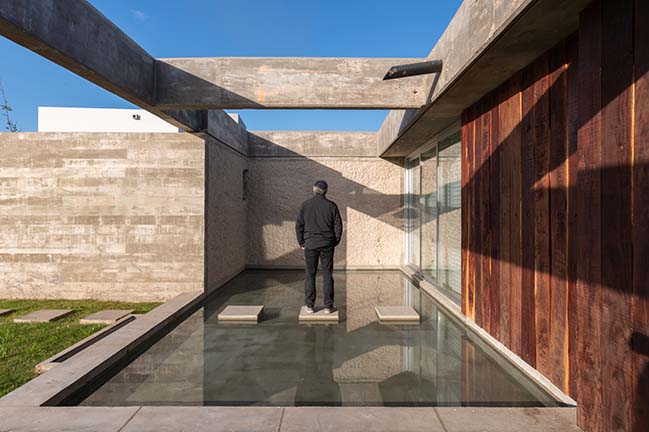
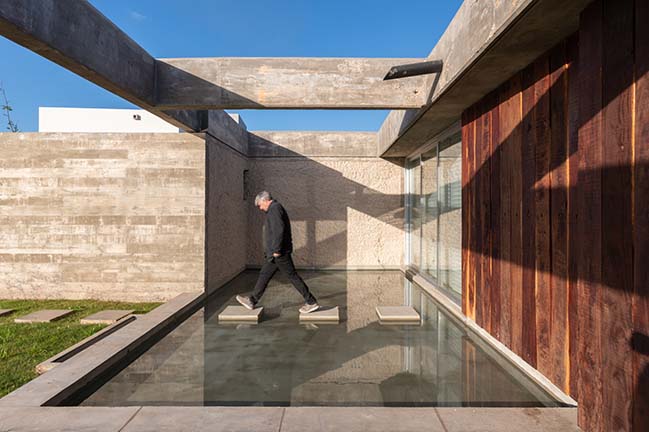
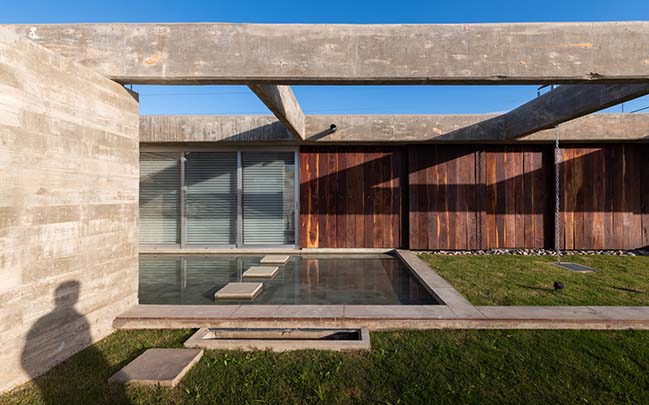
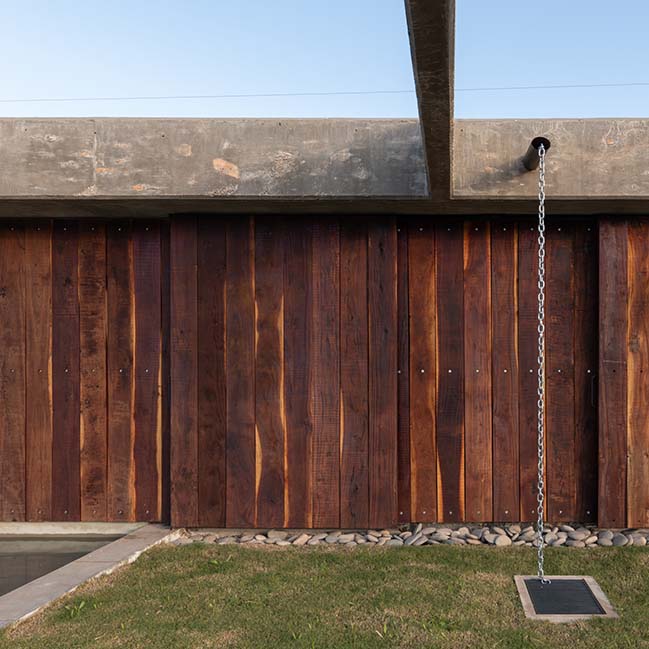
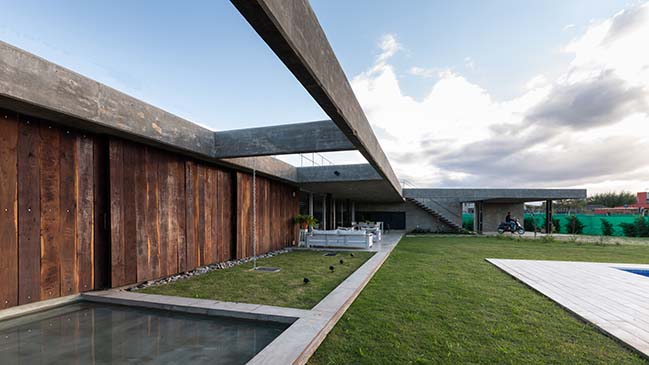
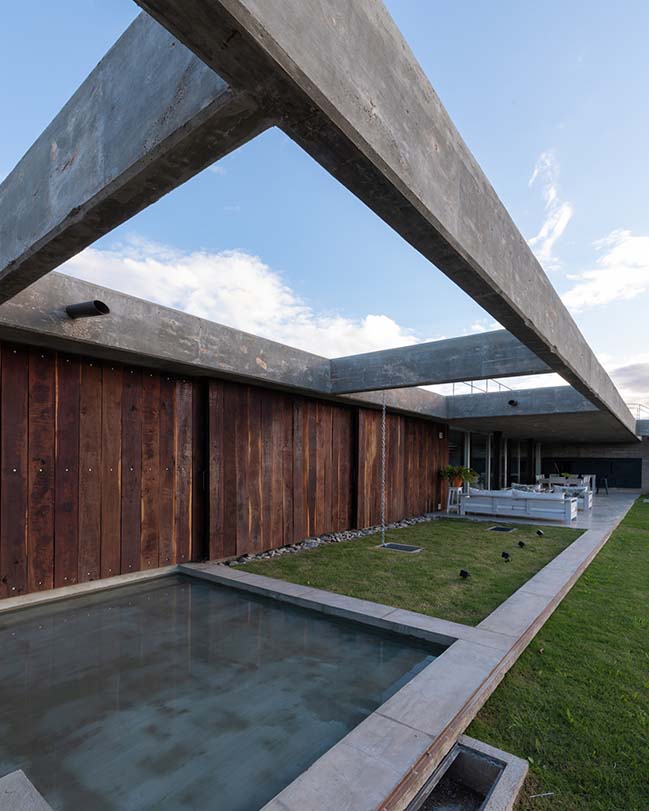
> You may also like: Luxury concrete house by de Lange design
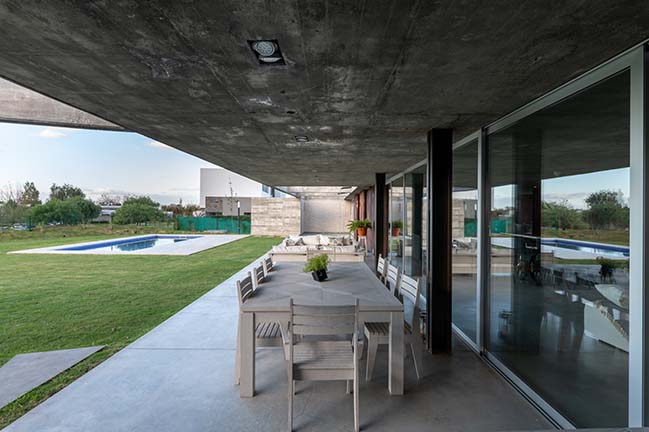
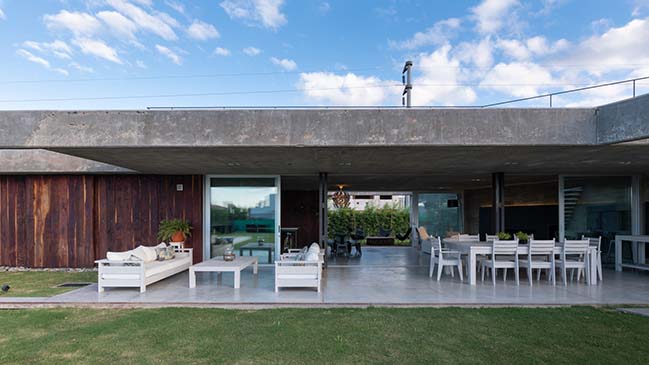
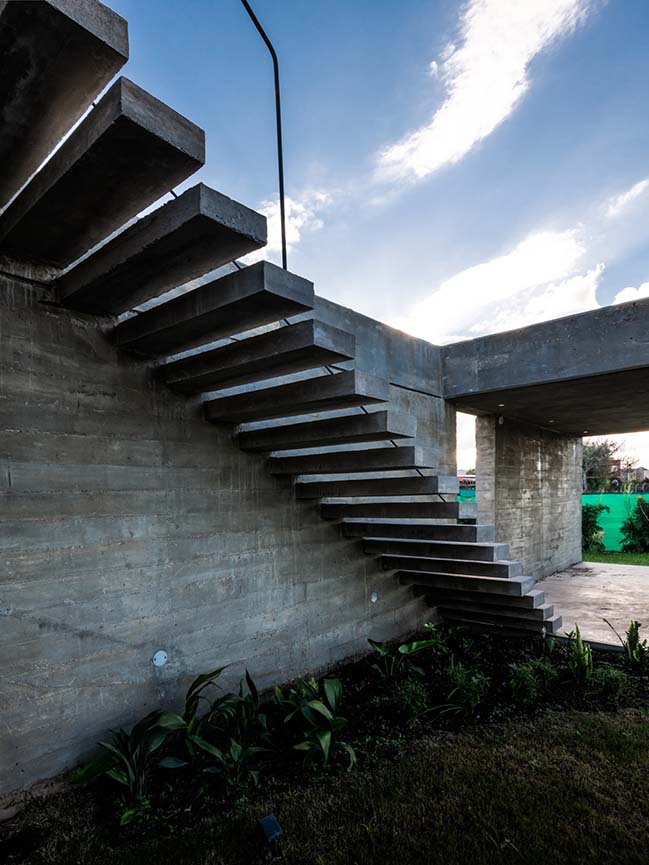
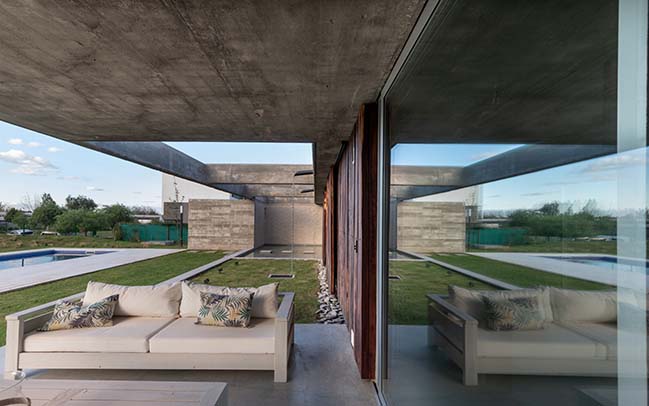
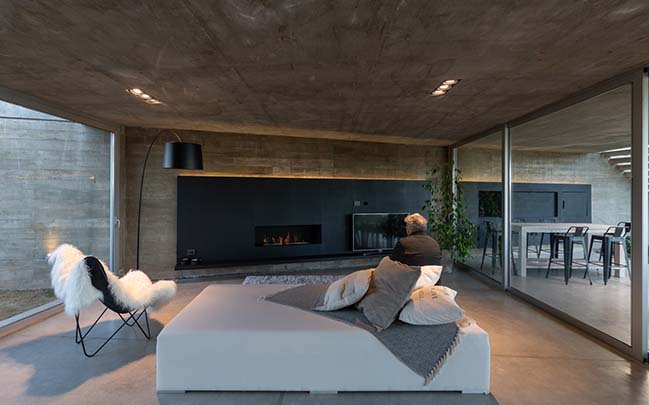
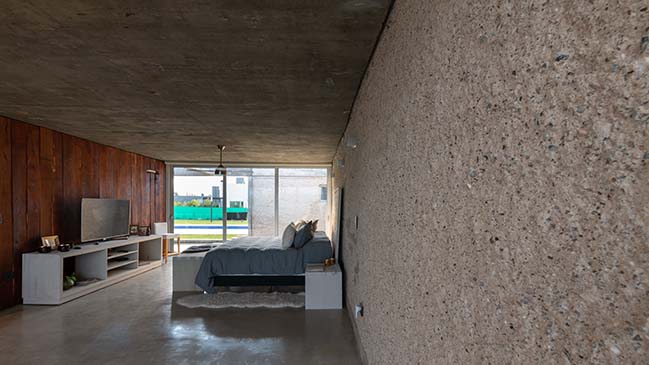
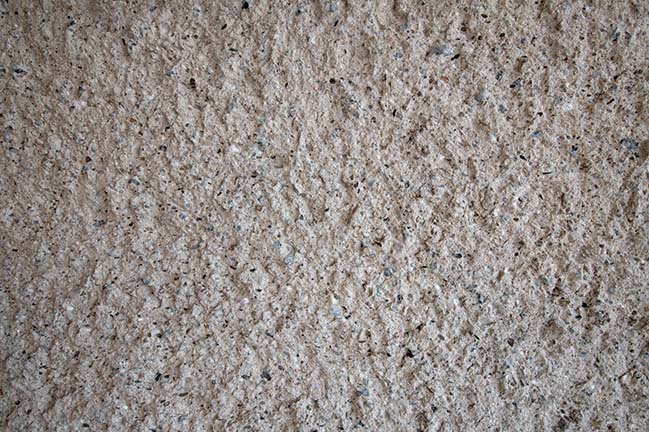
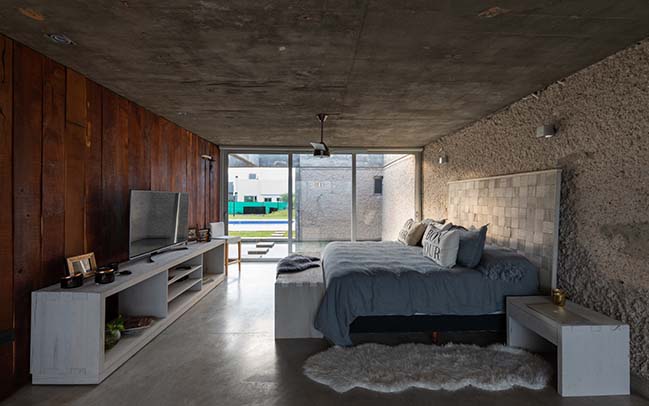
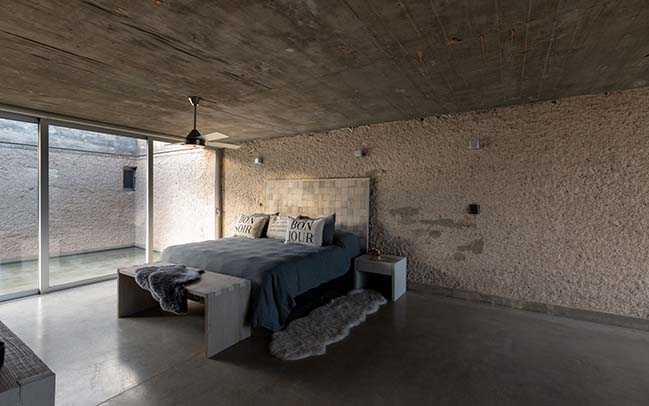
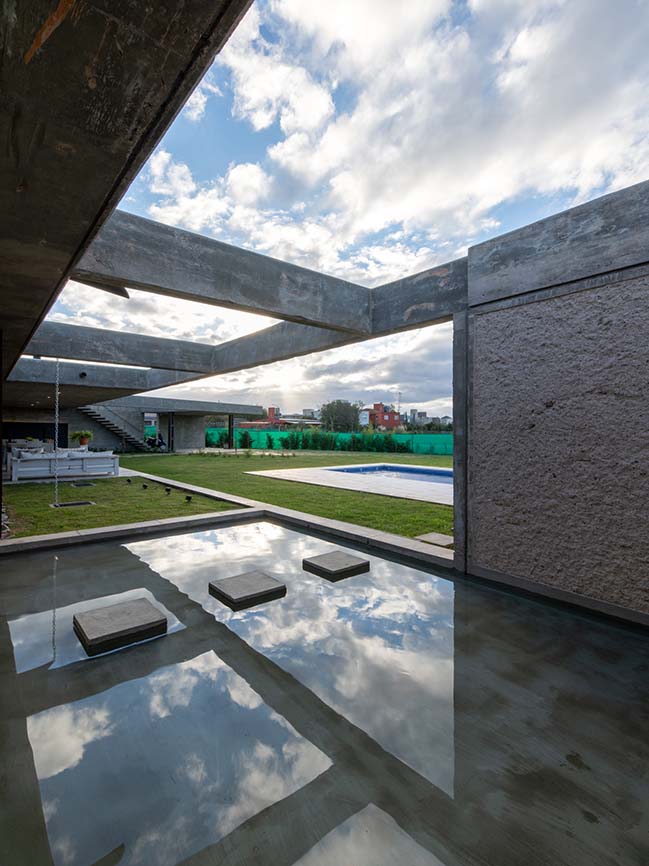
> You may also like: Modern concrete house in Ecuador by Ruptura Morlaca Arquitectura
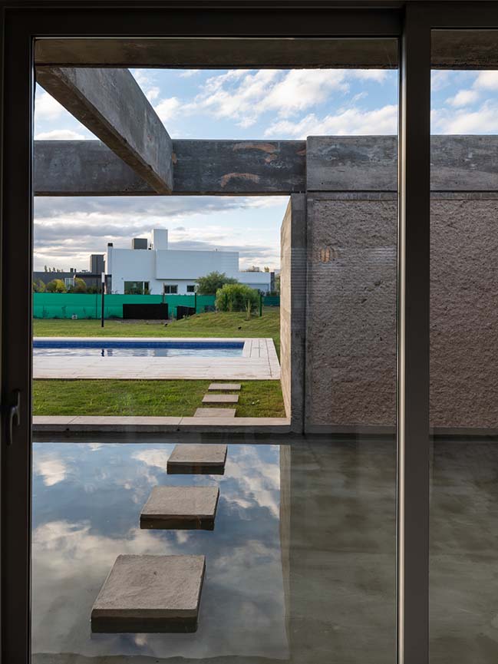
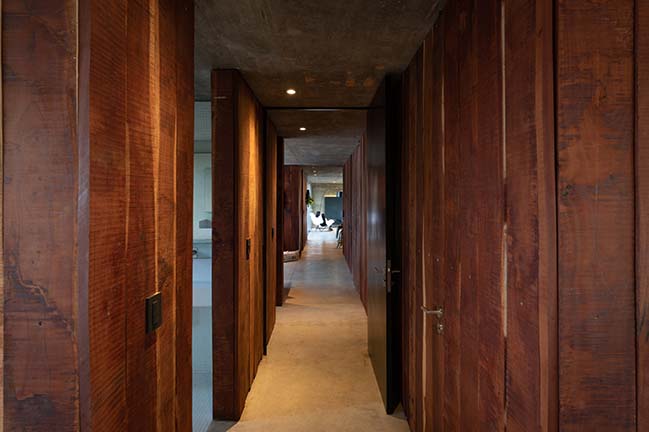
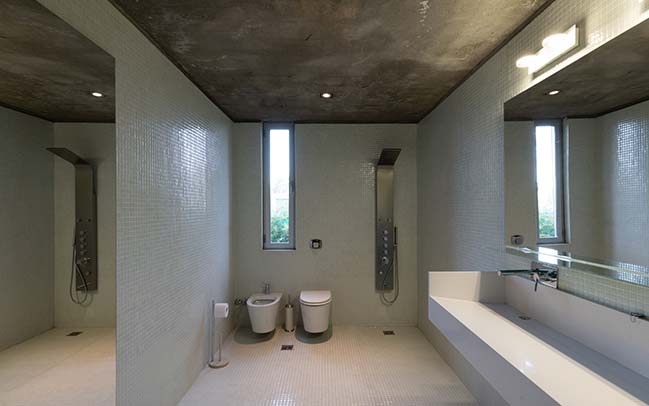
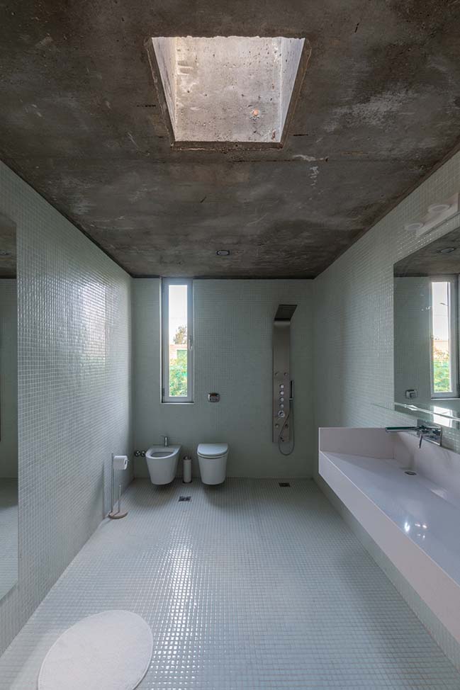

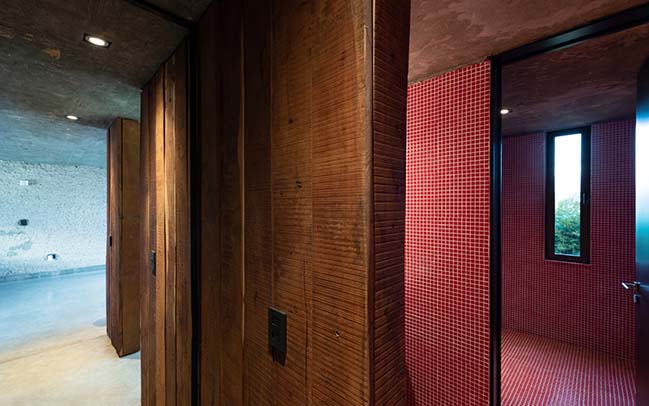
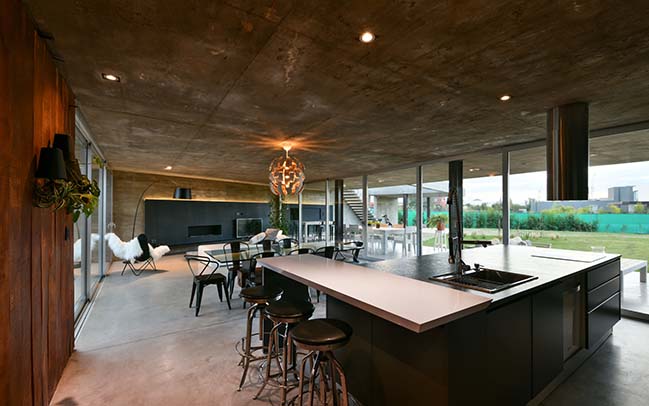
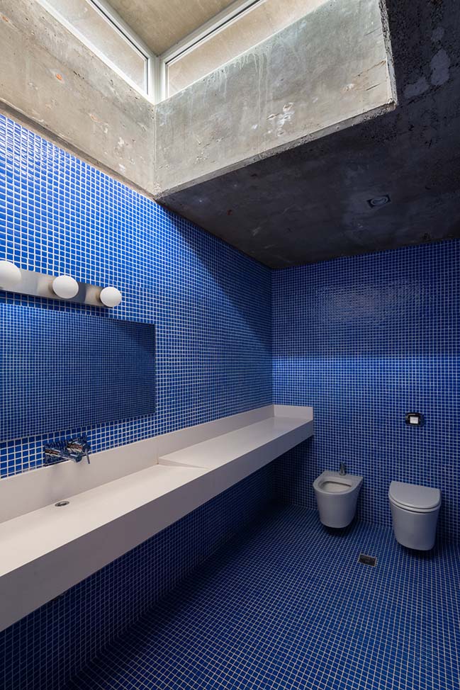
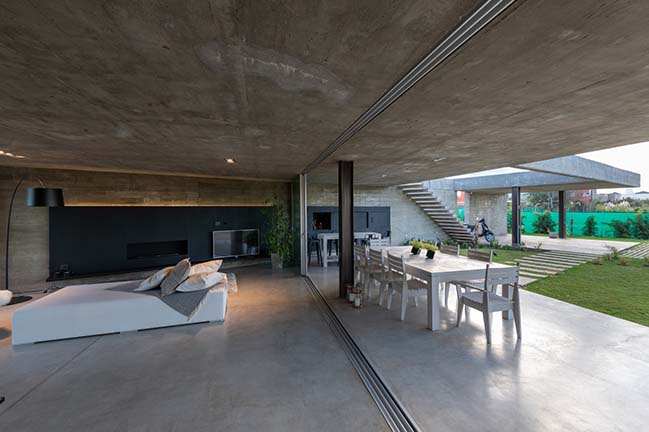
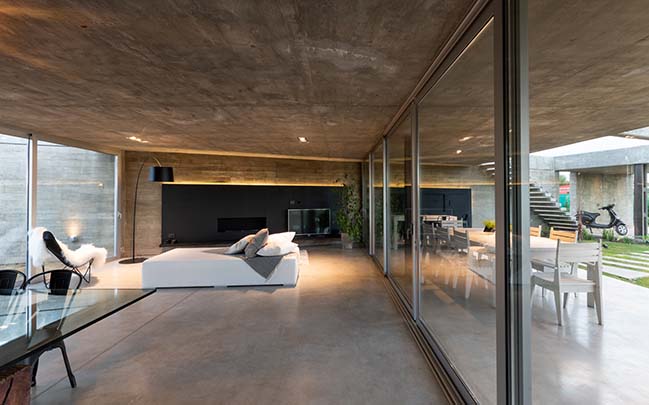
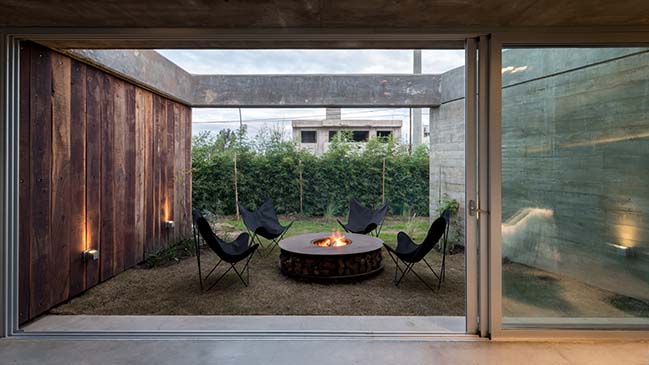
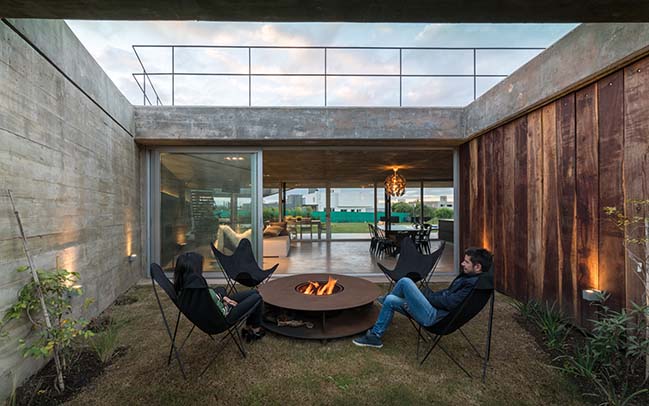
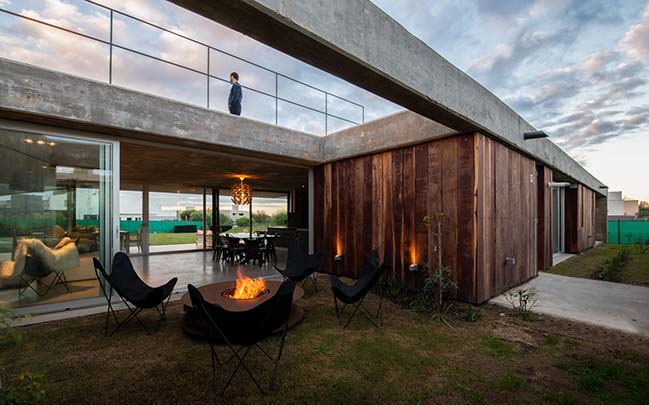
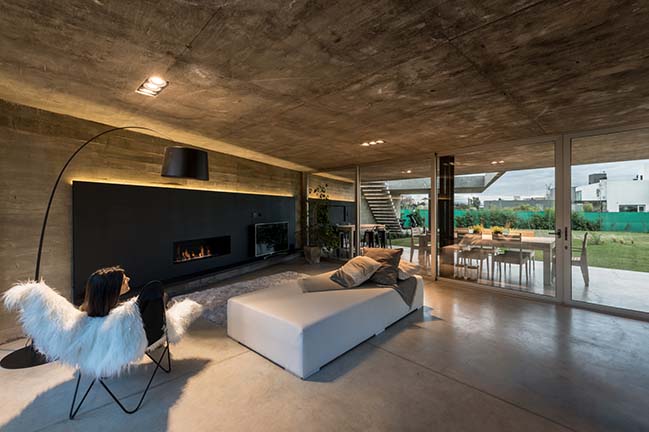
[ VIEW MORE CONCRETE HOUSE DESIGN ]
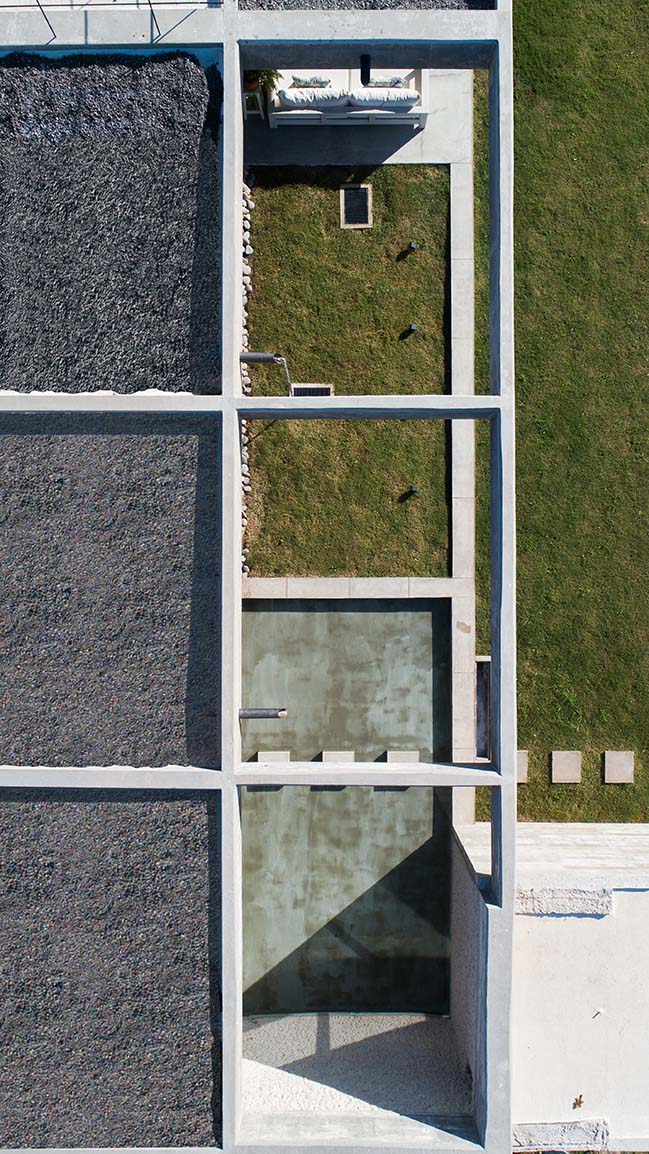
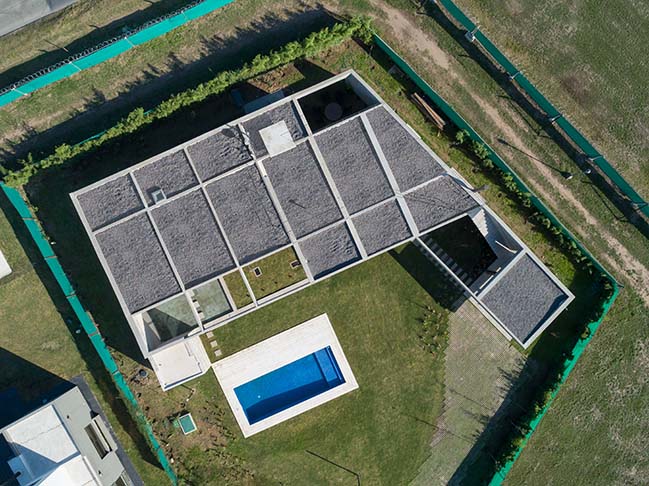
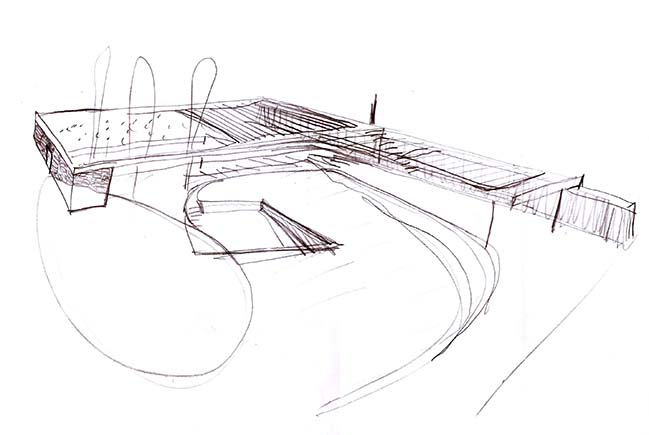
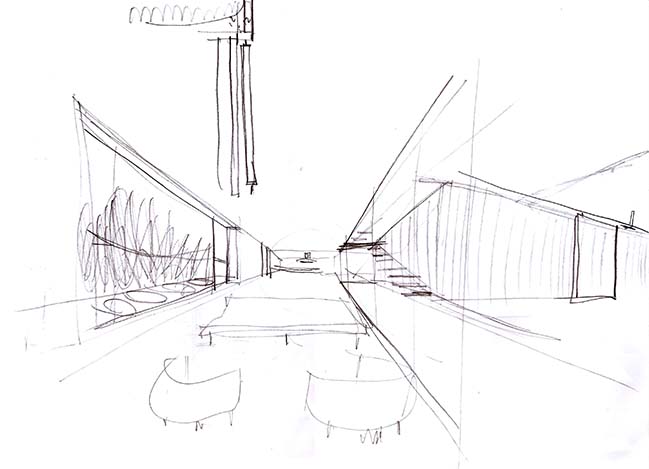
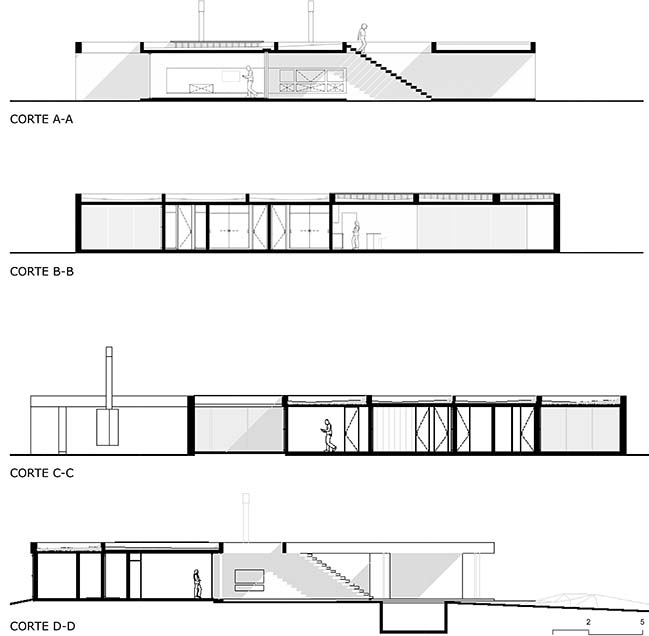
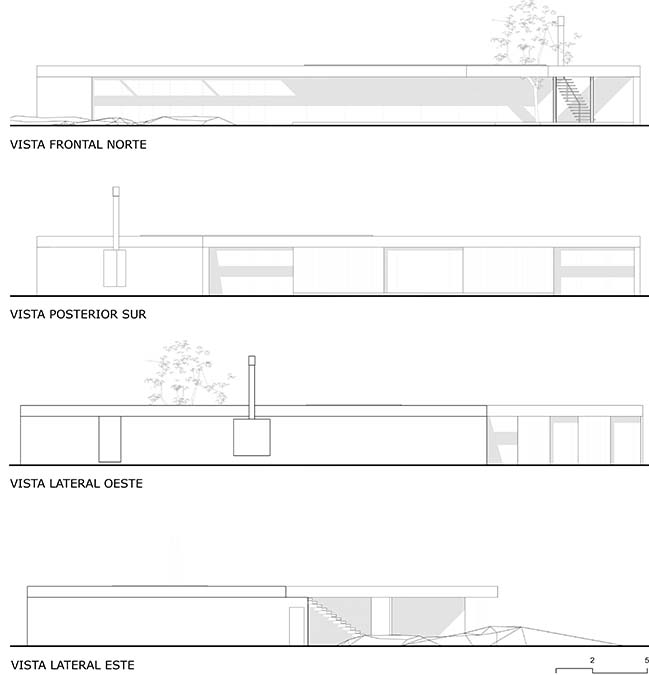
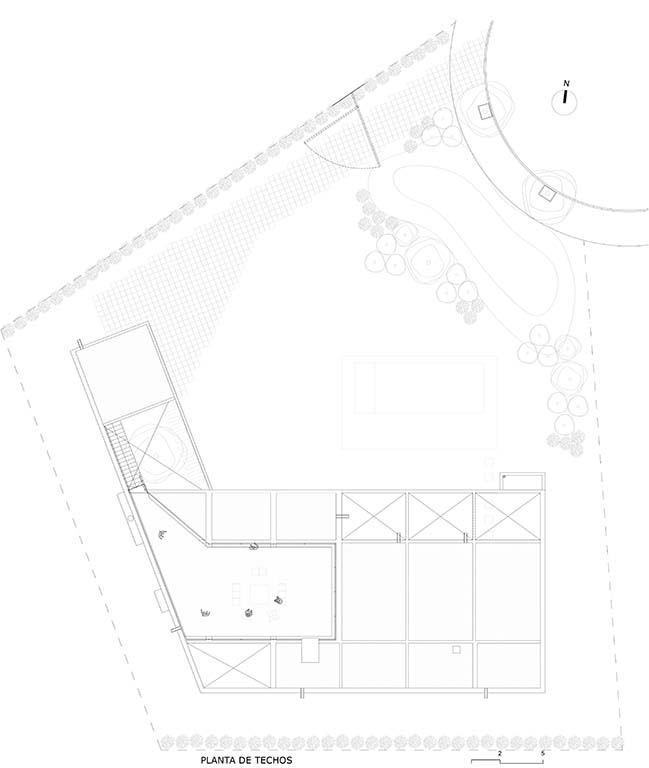
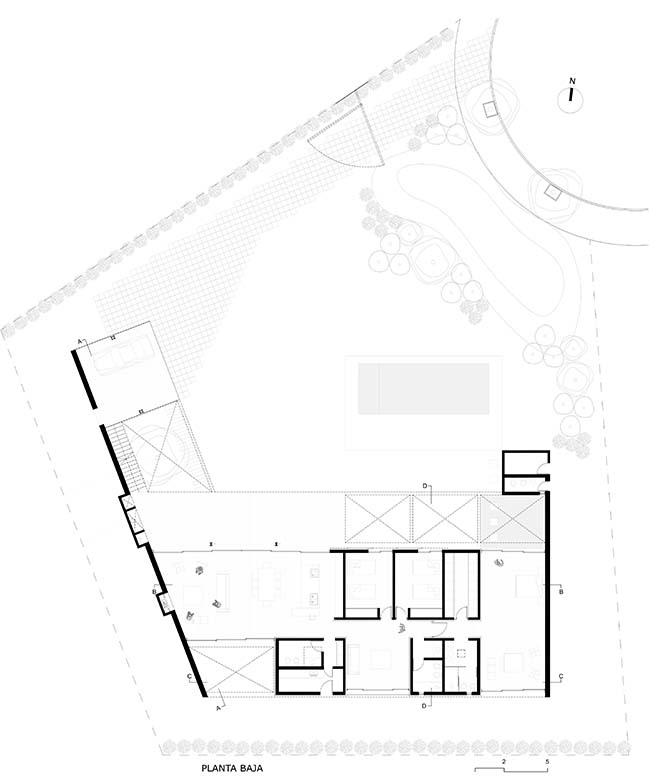
CG House in Cordoba by Adolfo Mondejar - Estudio de Arquitectos
07 / 14 / 2018 The house is implanted in a pericentral neighborhood of the city of Cordoba, for a young family. The proposal takes the limits and the geometry of the land...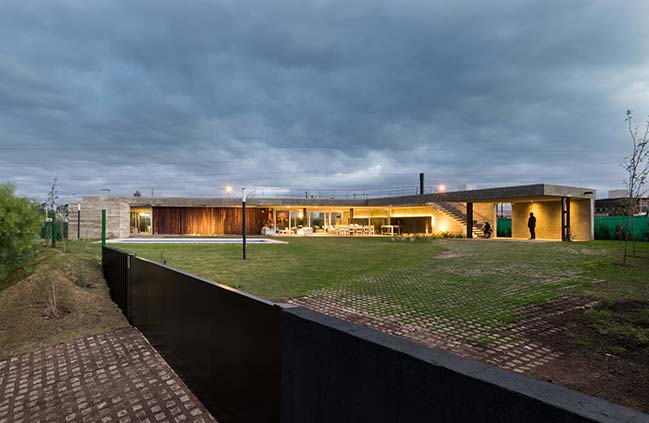
You might also like:
Recommended post: Contemporary villa in Western Australia
