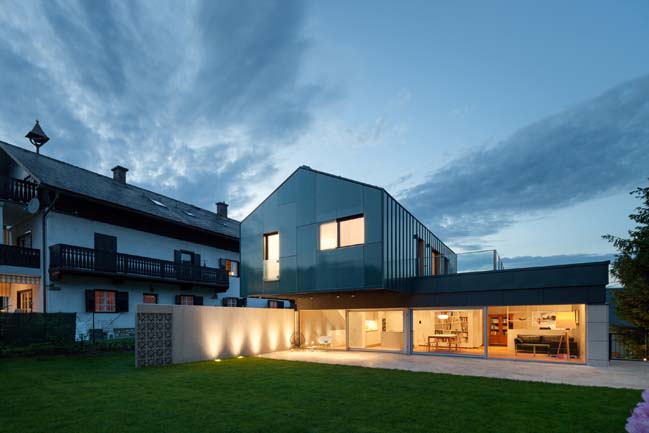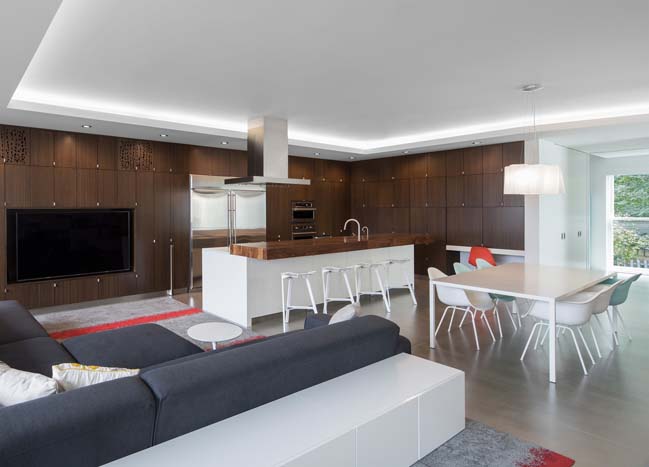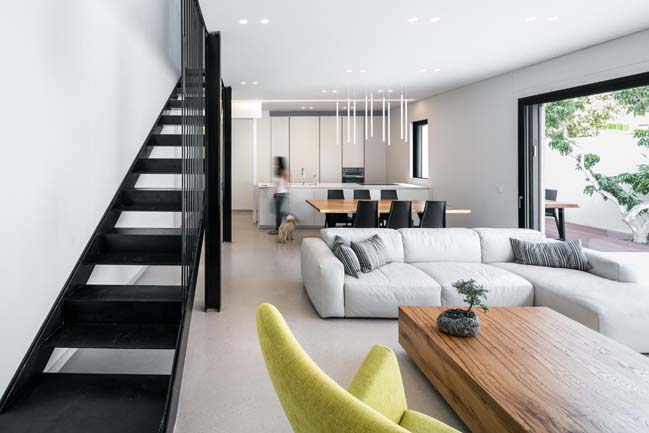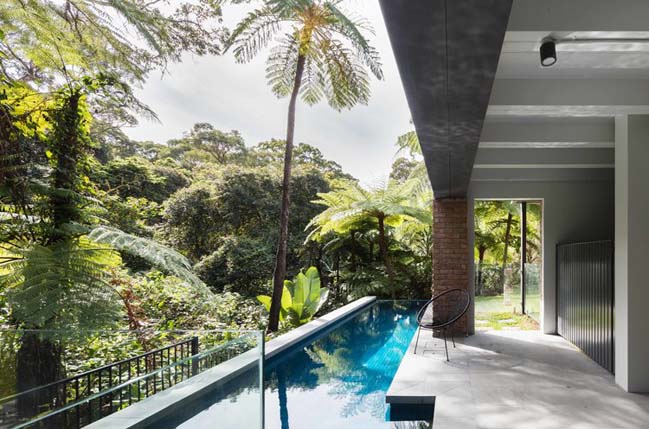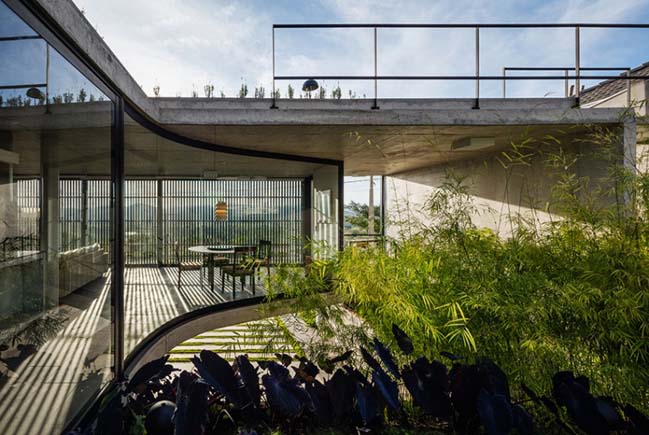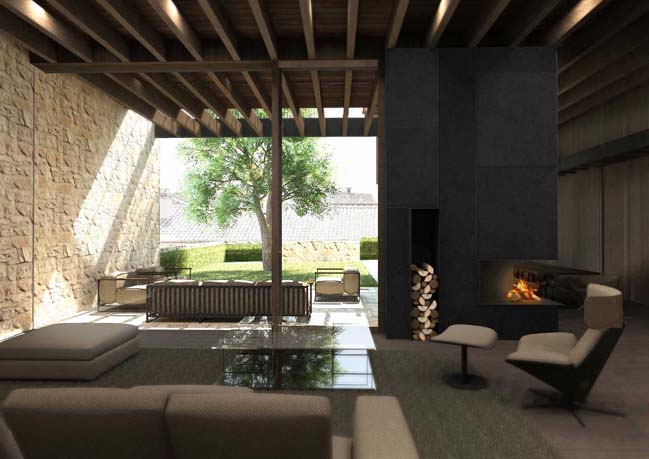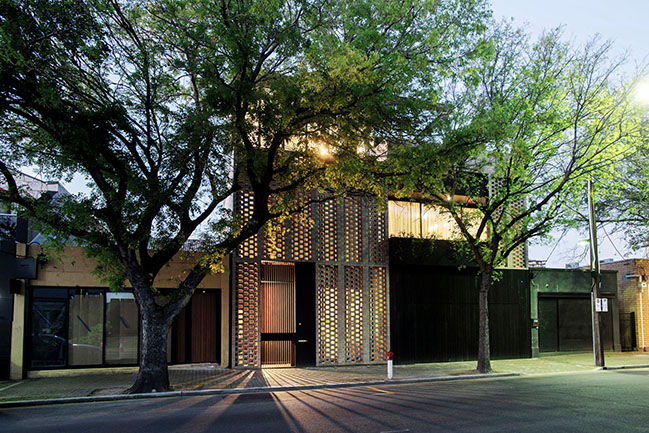01 / 13
2017
Hurdle House is an old house in Alresford that was extended by Adam Knibb Architects to provide a contemporary addition to the house but still maintain respect for the original barn.
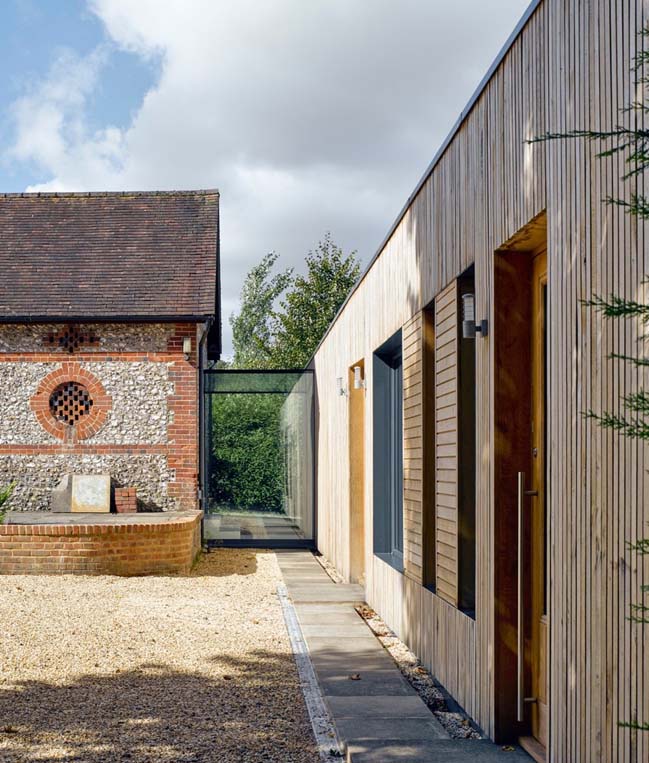
Architect: Adam Knibb Architects
Location: Alresford, Hampshire, UK
Completed: 2016
Photos: James Morris
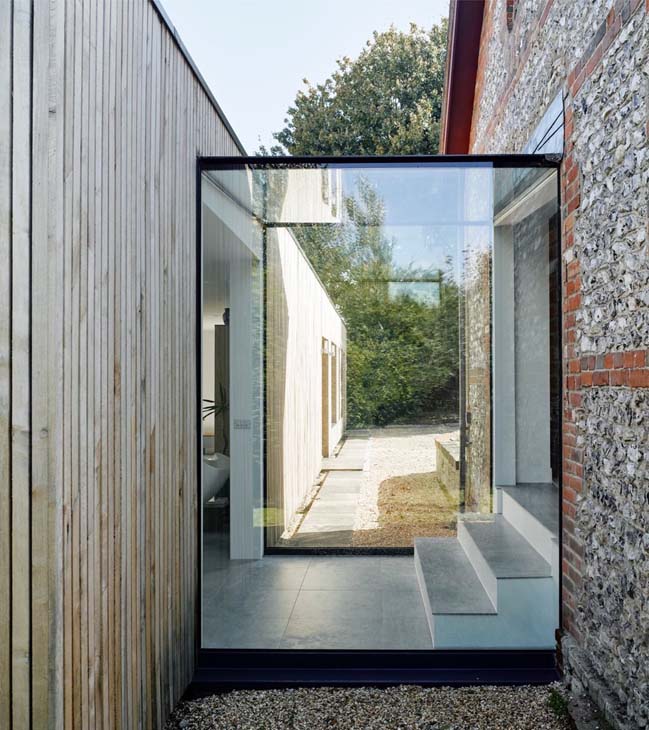
According to the architects: The architects were approached to put together a contemporary extension for a Grade II Listed House in Alresford. Hurdle House has a long history within the village, having been part of the original sheep fairs back in 1792. The clients had sought an architect who could provide a contemporary addition to the house but still maintain respect for the original barn.

We approached the scheme with the aim to set the works into the surrounding nature, provide natural light, harness the fantastic views and provide a social heart to the house and for the family. Working with the Winchester Conservation department, it was agreed that rear bay window could be removed and provide the linking element to the extension. A frameless glass link was envisaged to touch the existing building lightly and connect the old to the new.
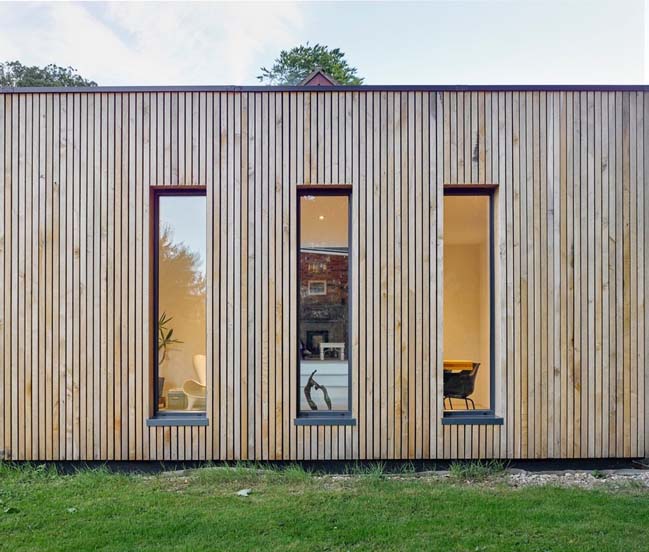
The extension comprises a large open plan kitchen, dining area, casual seating with utility/ WC and study attached. A major aim of the project was to increase the excitement when entering the property. The new main entrance will bring you directly into the proposal, showing off views directly down the garden. With large glass apertures, the natural surroundings of the property blur the boundaries into the proposed extension.
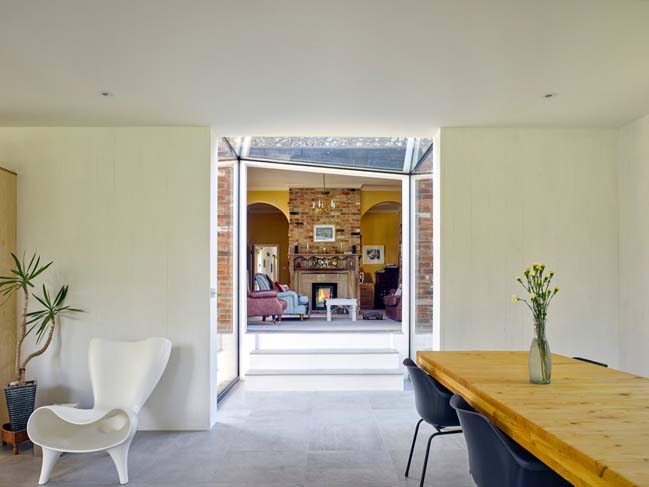
Vertical timber cladding has been used to mimic the surrounding trees and provide a contemporary contrast to the existing building, this clearly shows that this work is ‘architecture of this time’.
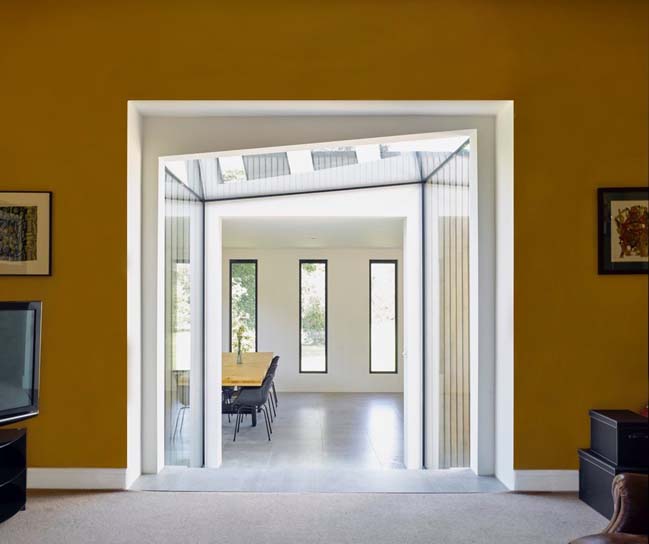
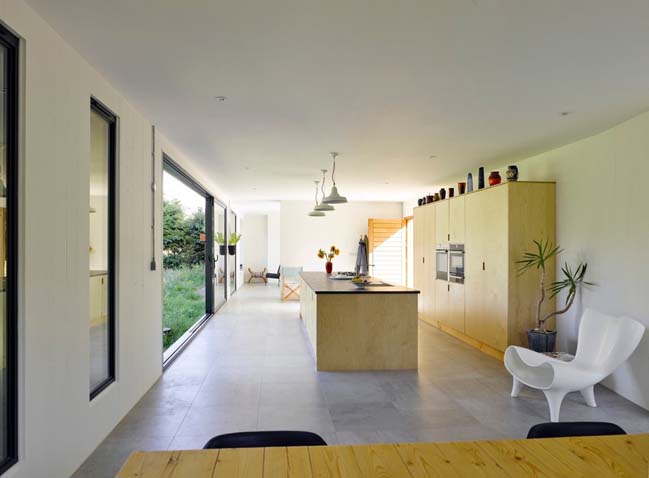
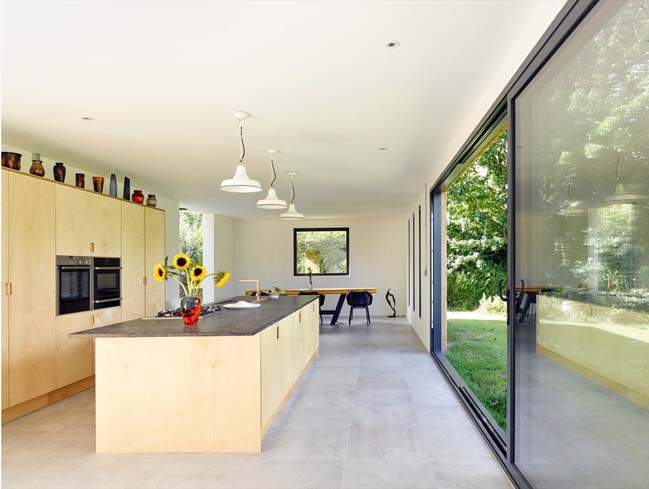
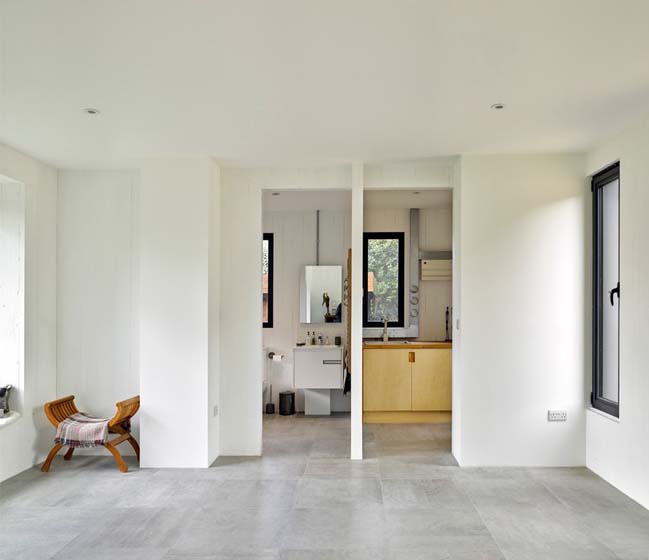
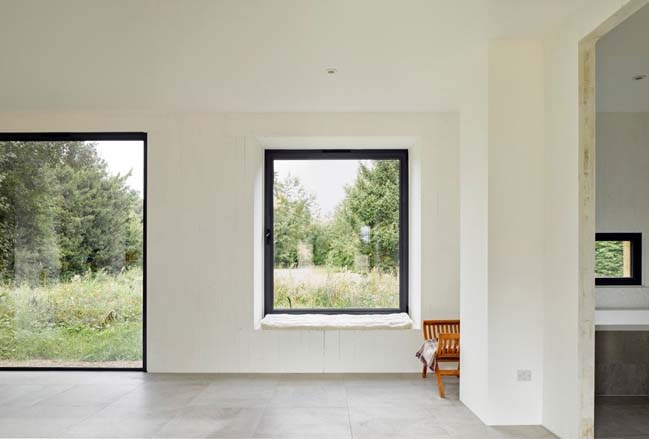
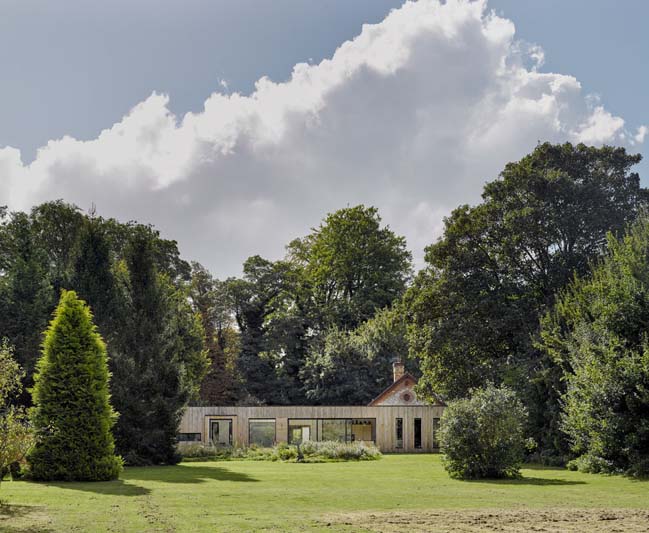
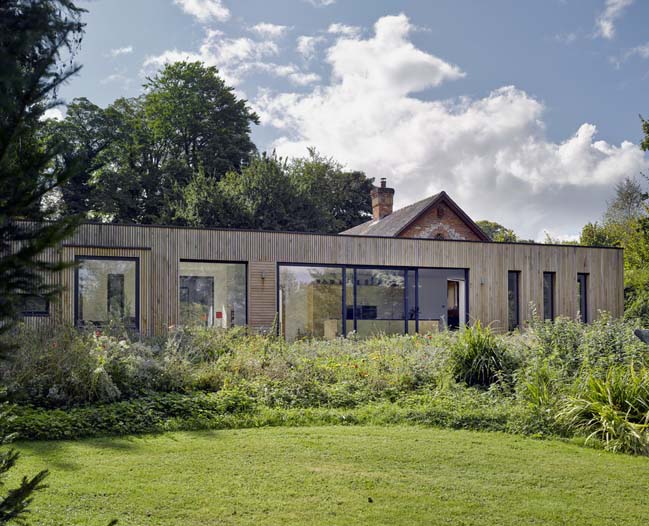
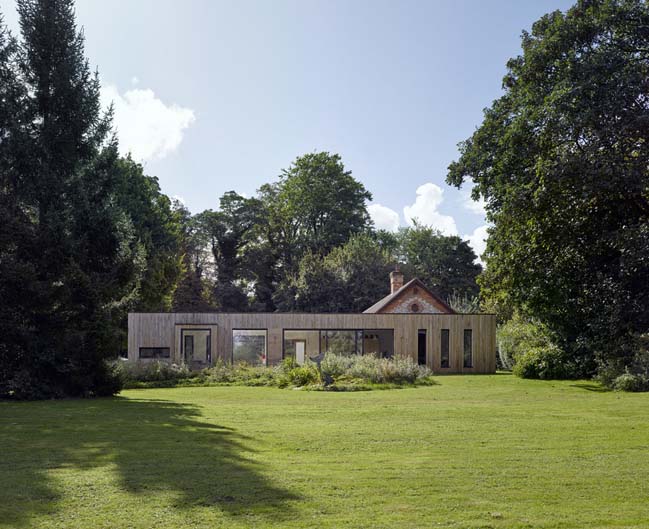
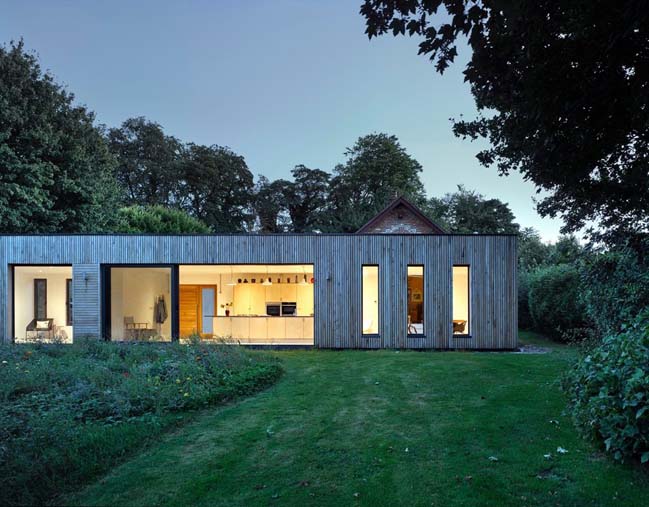
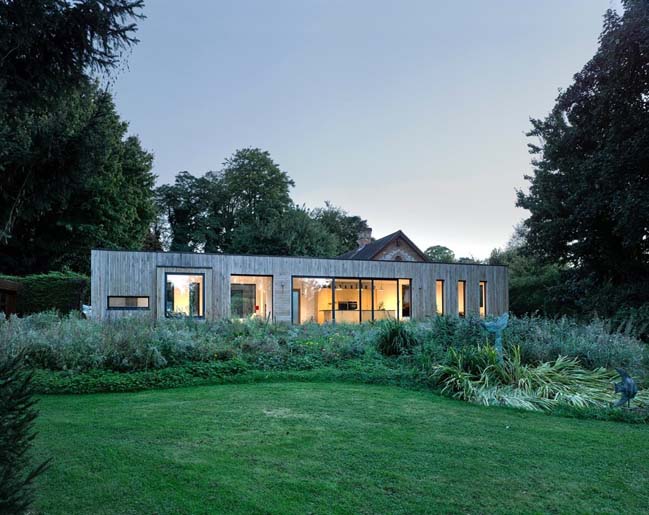
> Transform a traditional house into a contemporary residence
> Contemporary glass house in California
Contemporary extension for a history house by Adam Knibb Architects
01 / 13 / 2017 Hurdle House is an old house in Alresford that was extended by Adam Knibb Architects to provide a contemporary addition to the house but still maintain respect for the original barn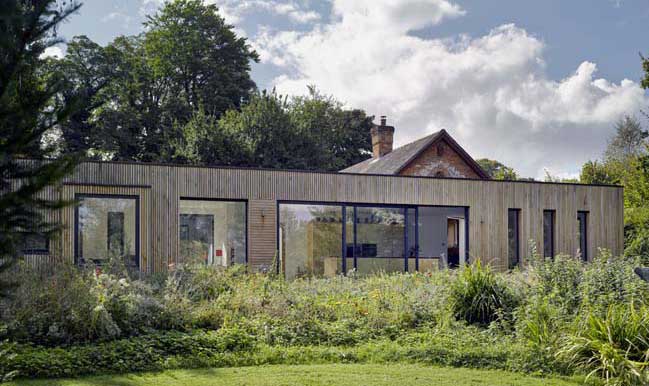
You might also like:
Recommended post: Residence 264 by Active Building Developments
