04 / 02
2020
The design of this studio apartment arises from the customer’s request to have a very flexible space that could accommodate different needs: comfortable for working, business meetings, relax, b&b and pied-à-terre.
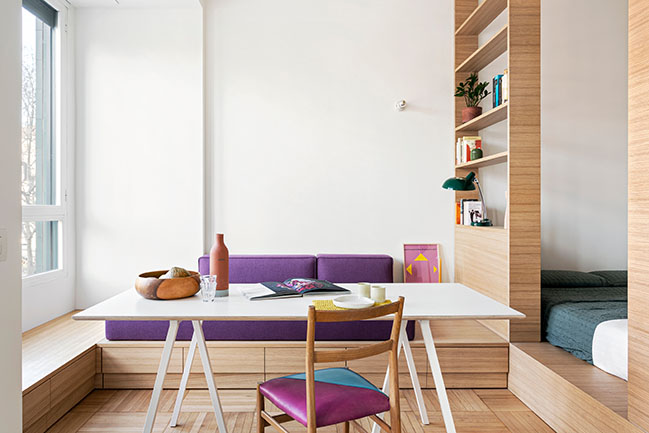
Architect: Tommaso Giunchi + ElaNandez
Location: Milan, Italy
Year: 2020
Photography: Simone Furiosi
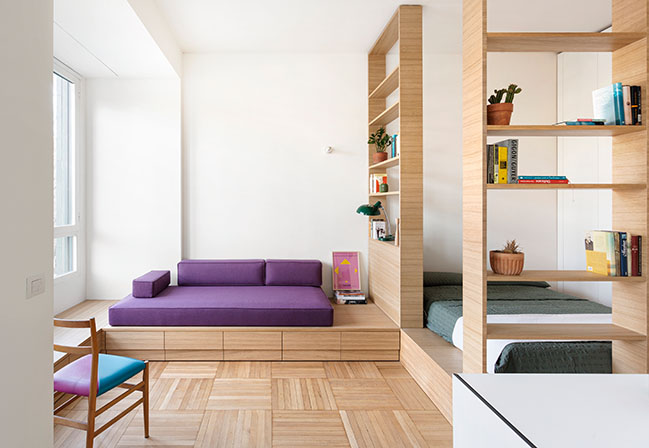
From the architect: From these needs we started from taking full advantage of the large windows of the apartment overlooking the urban park. For this reason, we decided to demolish the existing bathroom and propose it as a single masonry volume inside the space, in a backward position so as to create the entrance area and at the same time leave the area in front of the windows free.
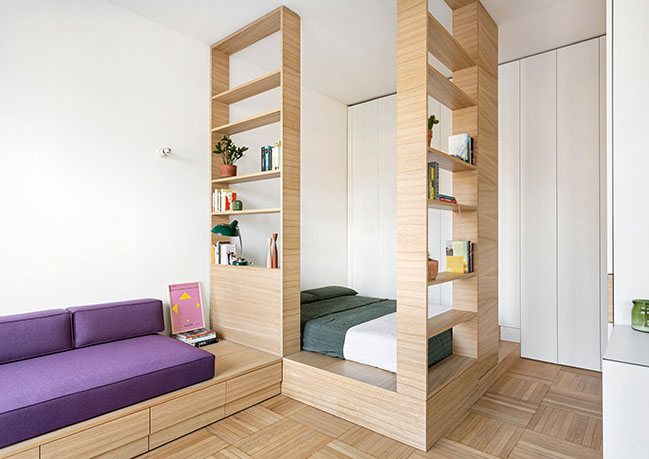
A cut in the bathroom walls allow some natural light to penetrate inside the bathroom.
The custom furniture then designed the other rooms:
- sleeping area: a bed on a container platform, insulated with two open vertical bookcases; a white built-in wardrobe that exploits the different depths of the perimeter wall.
- relaxa area: a container platform with a mattress / cushion suitable for relaxing, reading or hosting friends.
- living area with hidden kitchen: a fully closable suspended white monobloc that hides a small but complete kitchen (sink, stove, fridge and dishwasher). A generous table for eating and working.
The result is a single room but in which it is possible to live and recognize 5 different environments: entrance, living, bedroom, kitchen and bathroom.
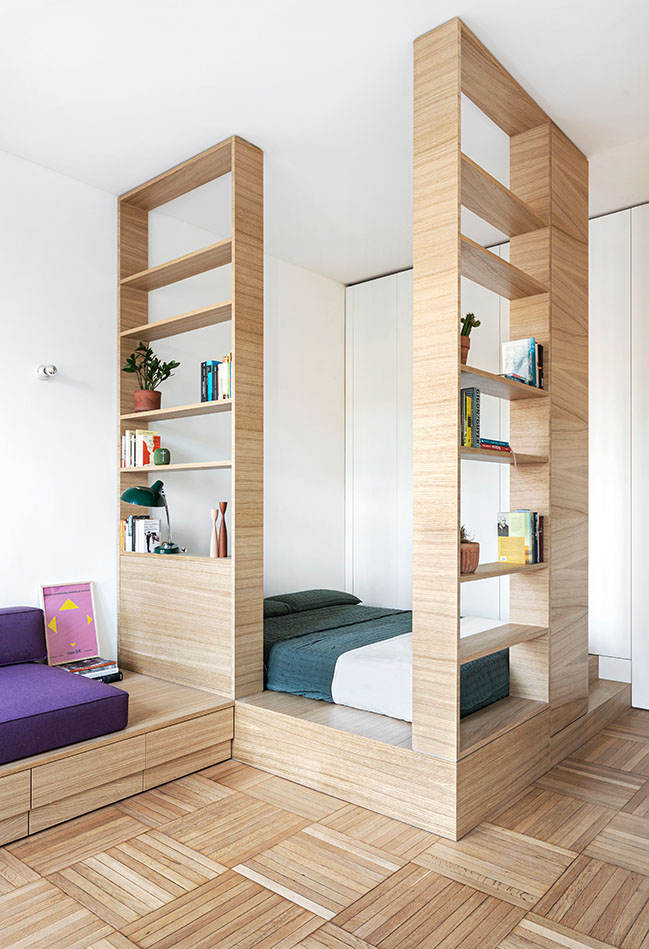
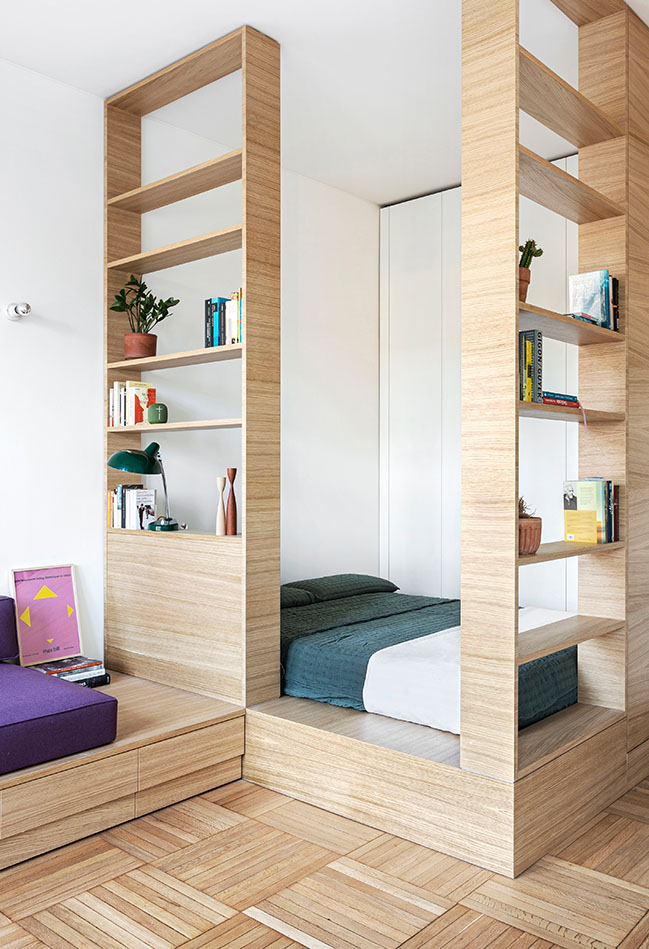
YOU MAY ALSO LIKE: N House by Tommaso Giunchi Architetto + Atelierzero Architects
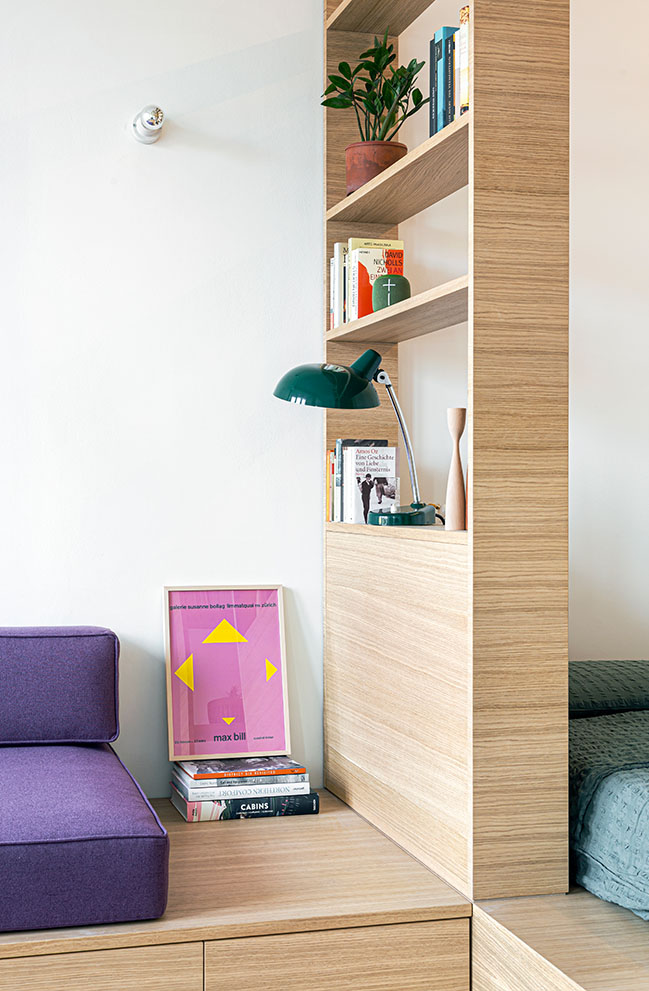
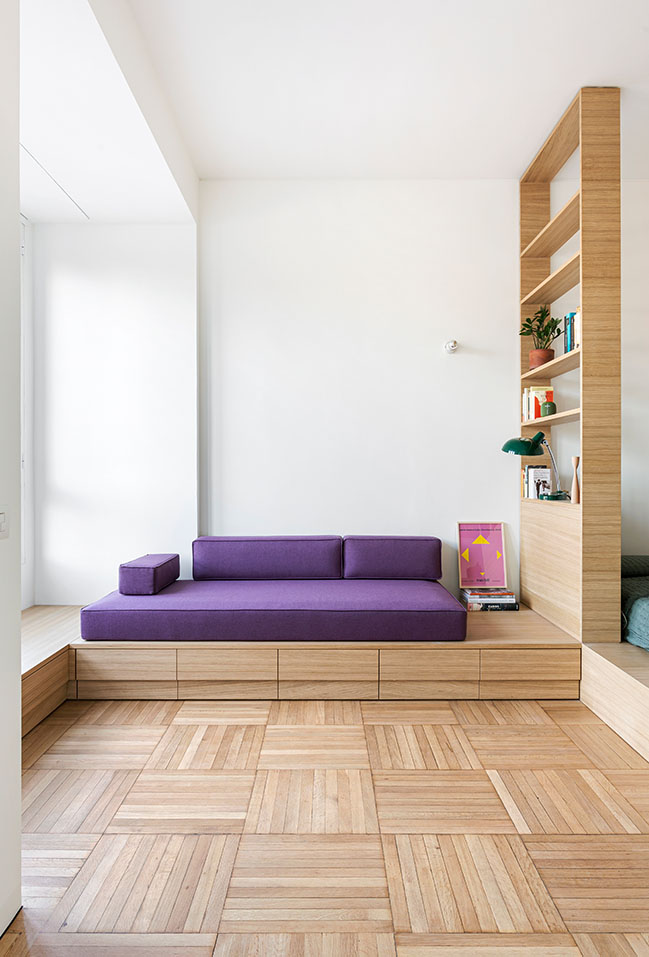
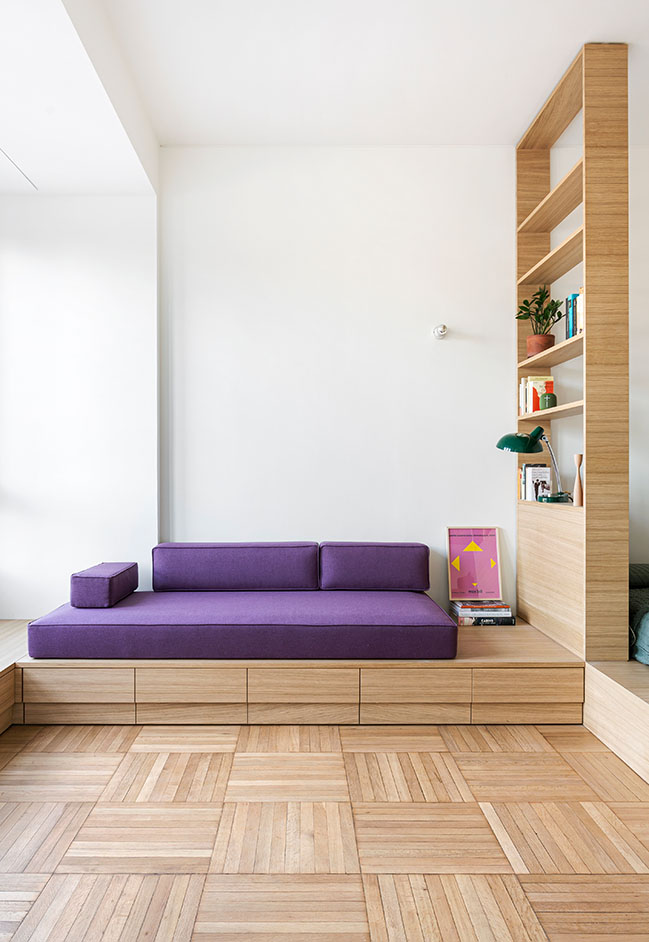
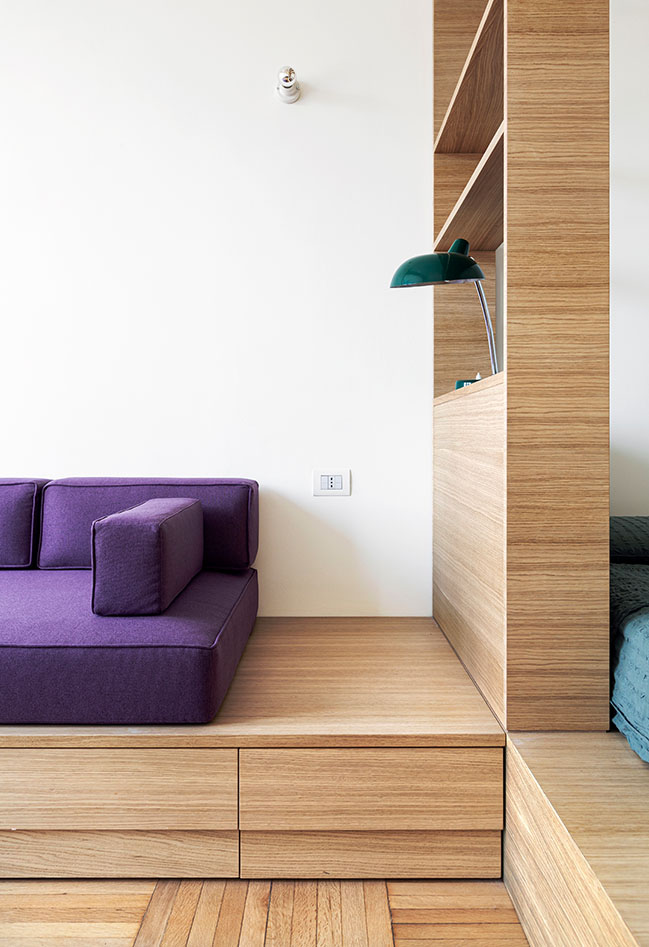
YOU MAY ALSO LIKE: 129 Apartment in Milan by 02Arch
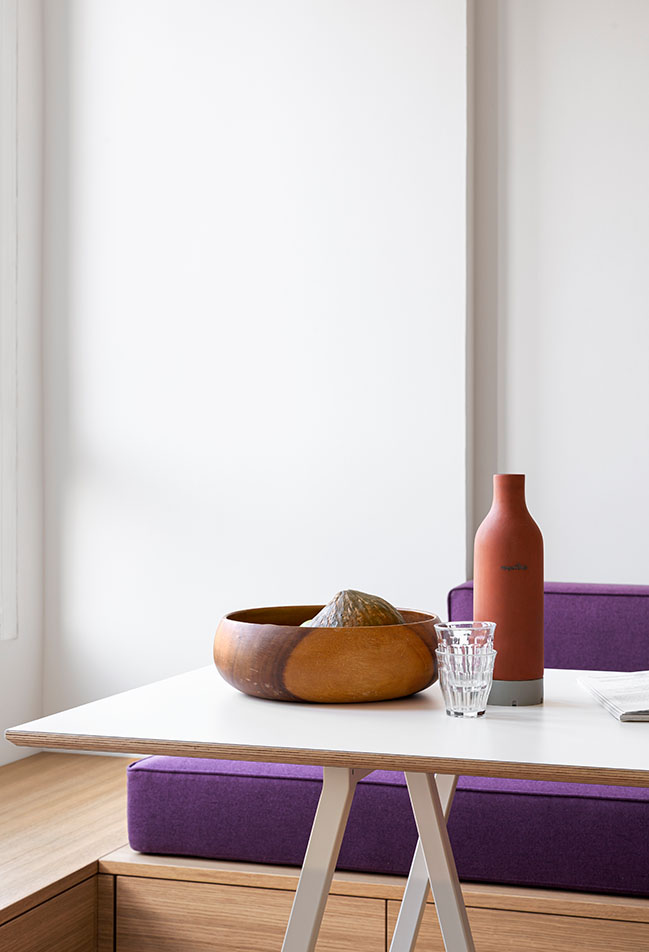
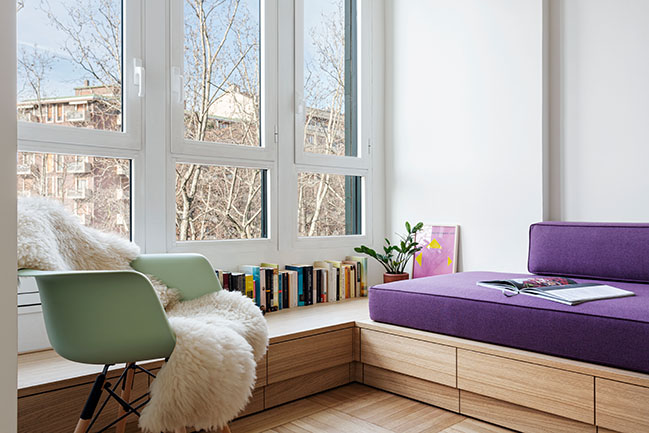
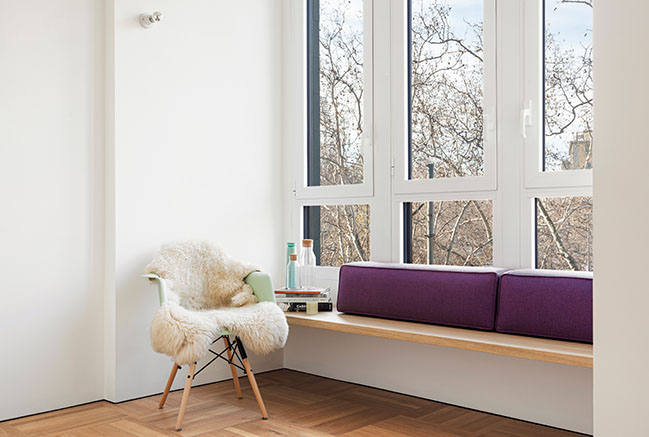
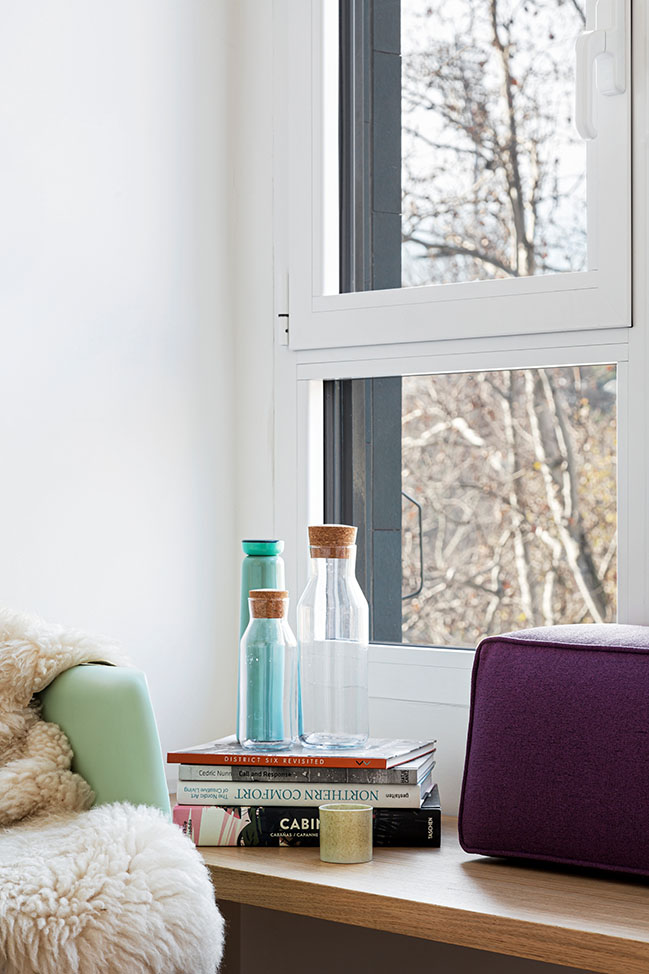
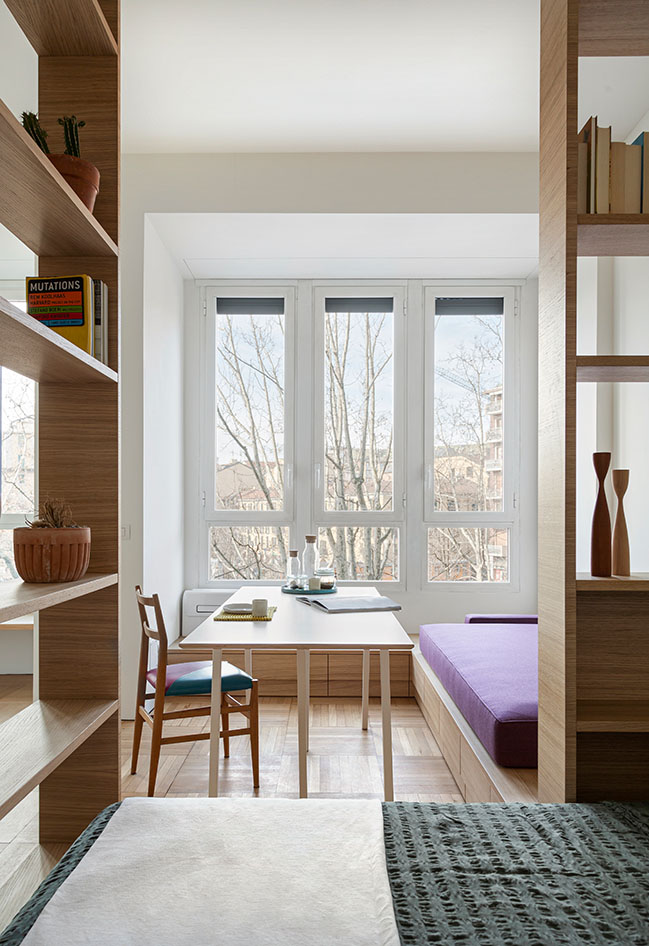
YOU MAY ALSO LIKE: Black Mirror in Milan by GOSPLAN Architects
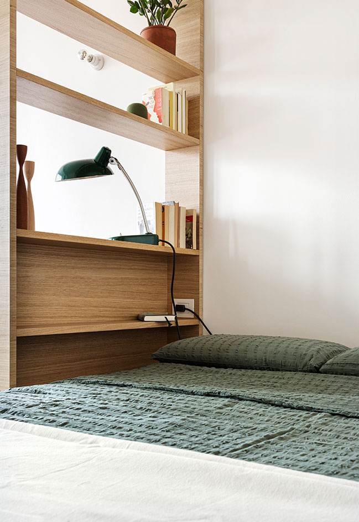
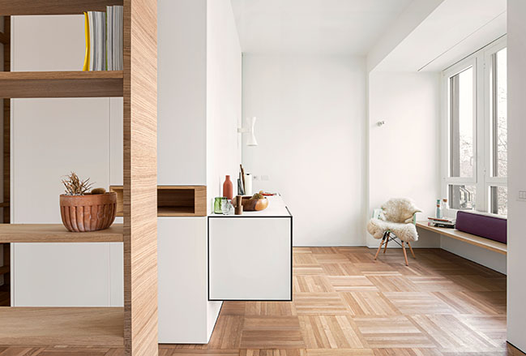
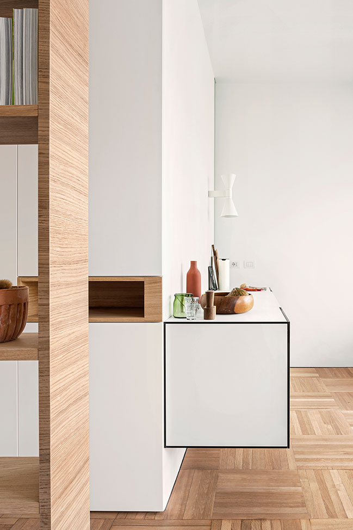
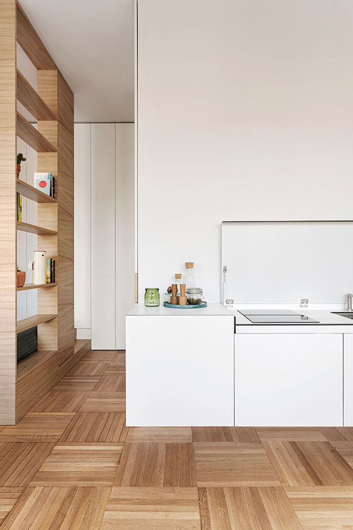
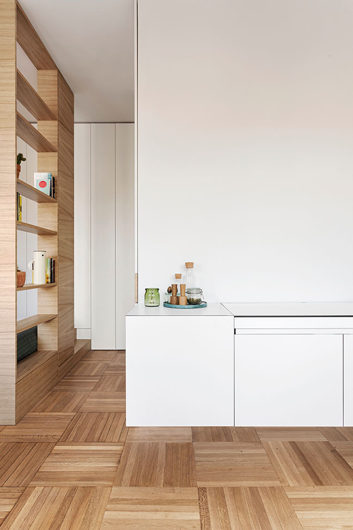
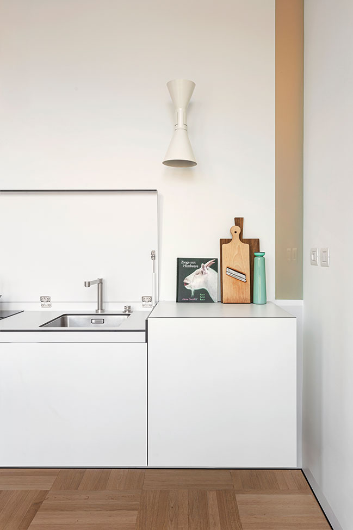
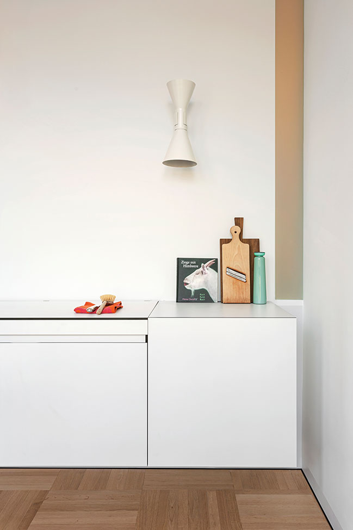
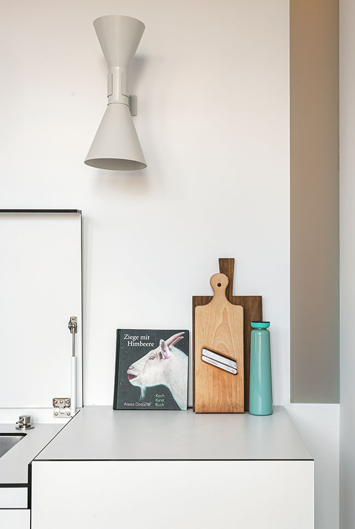
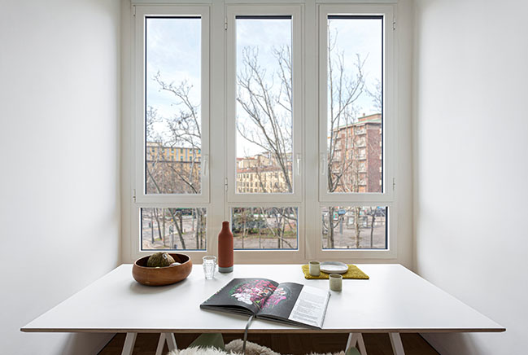
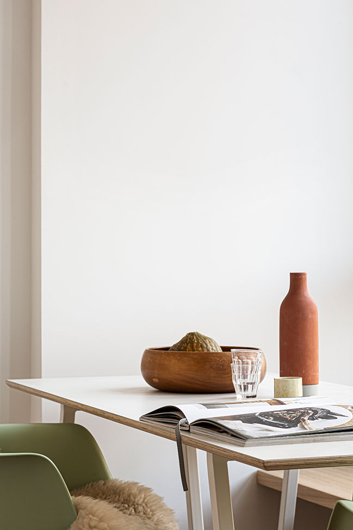
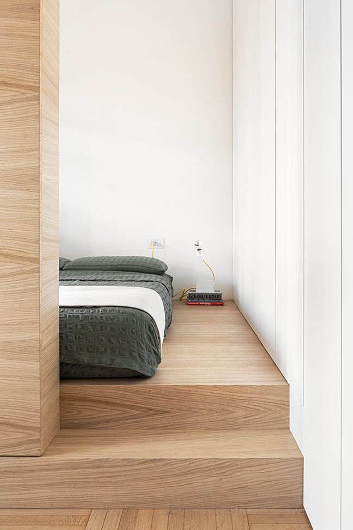
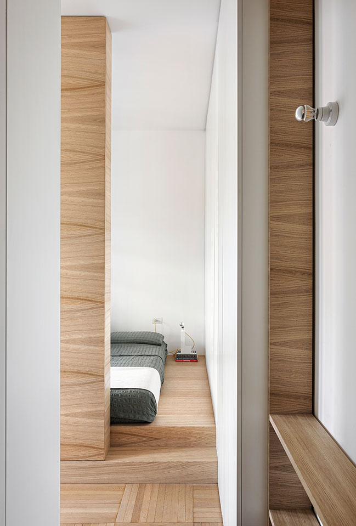
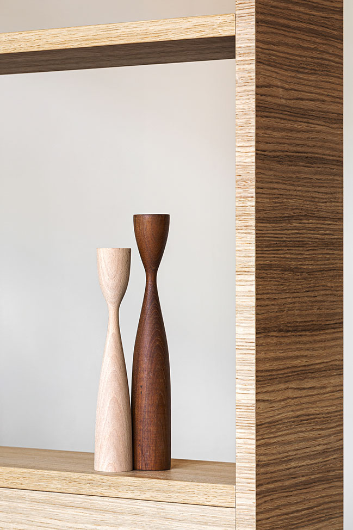
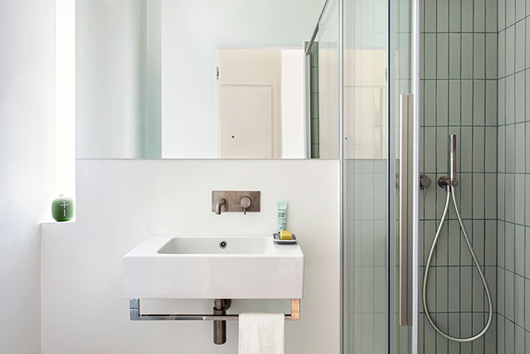
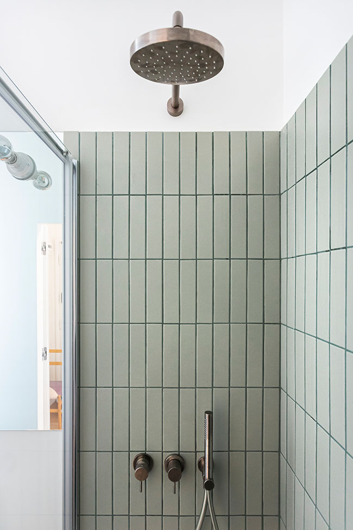
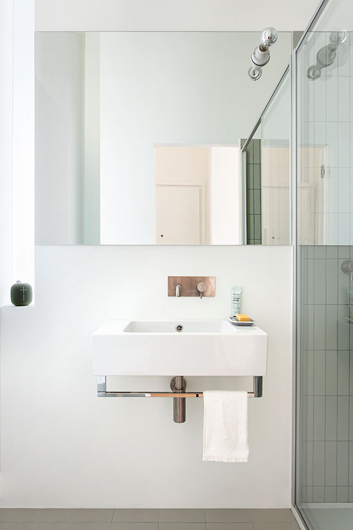
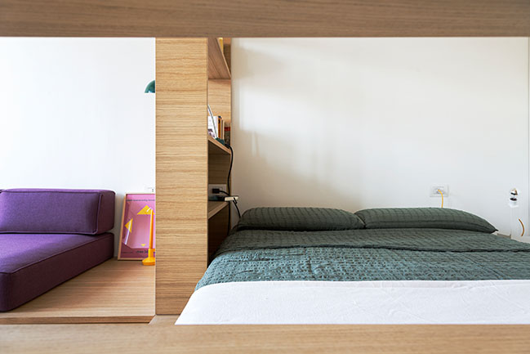
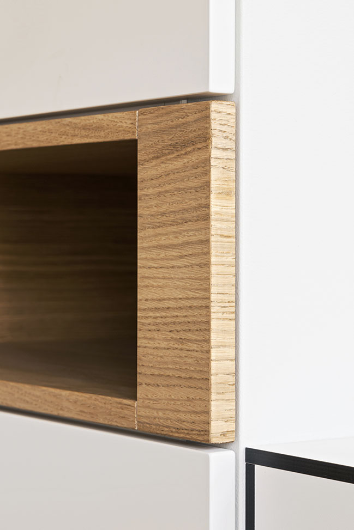
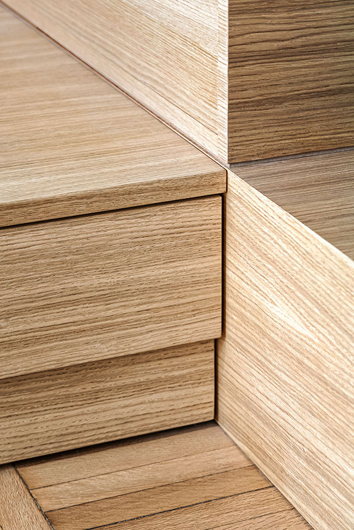
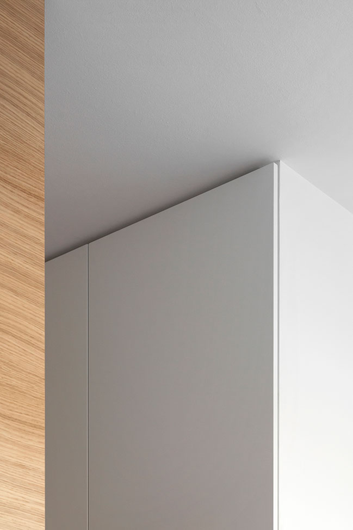
One Room Five Places by Tommaso Giunchi + ElaNandez
04 / 02 / 2020 The design of this studio apartment arises from the customer's request to have a very flexible space that could accommodate different needs
You might also like:
Recommended post: ZHA Close Up - Work & Research now open

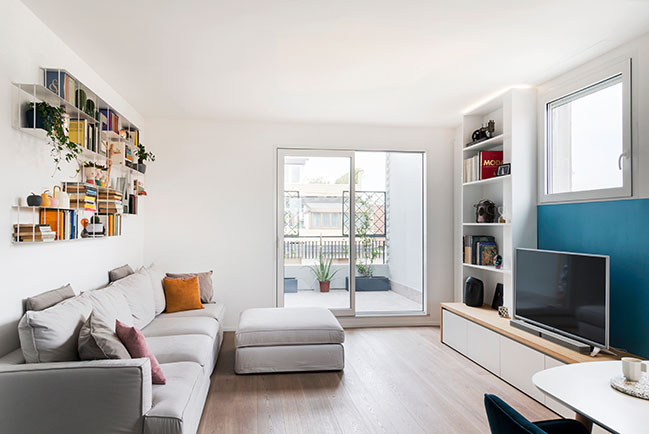
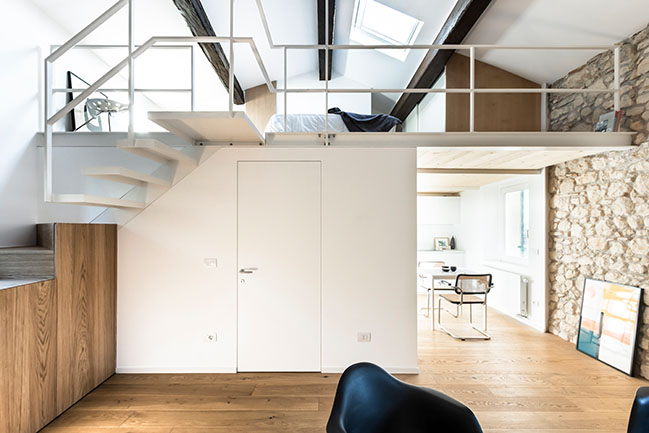
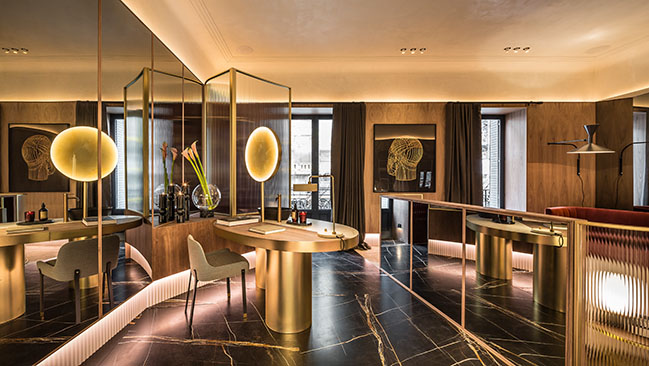
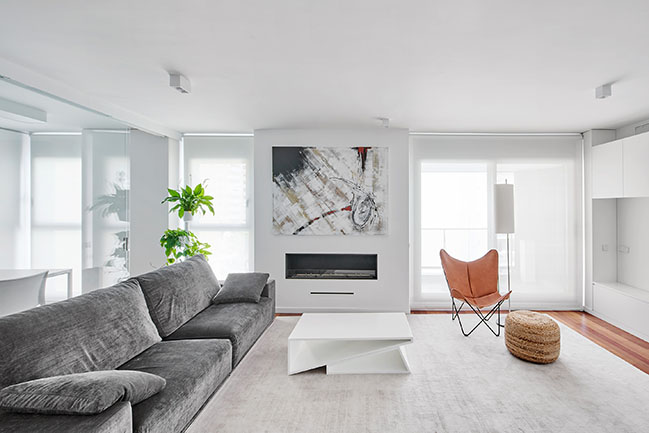











![Modern apartment design by PLASTE[R]LINA](http://88designbox.com/upload/_thumbs/Images/2015/11/19/modern-apartment-furniture-08.jpg)



