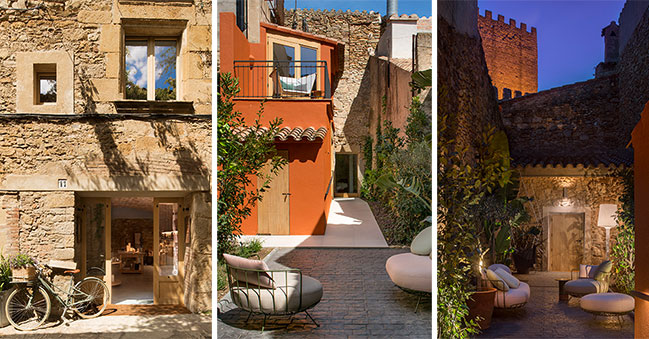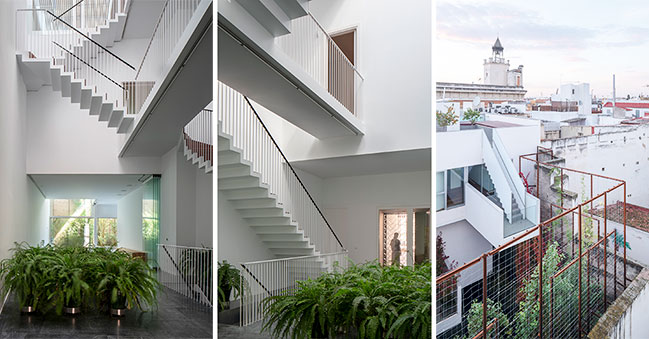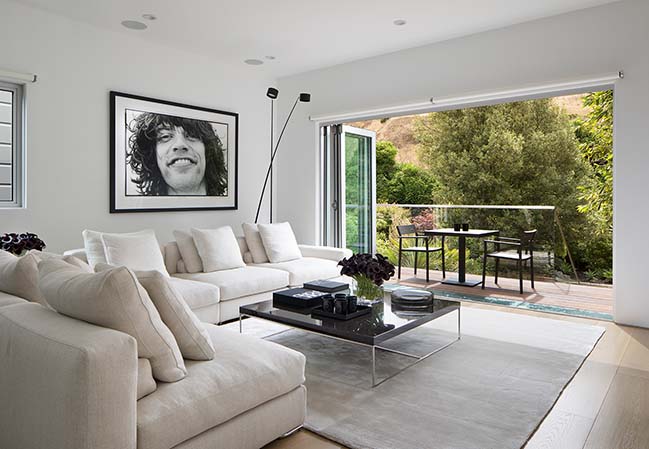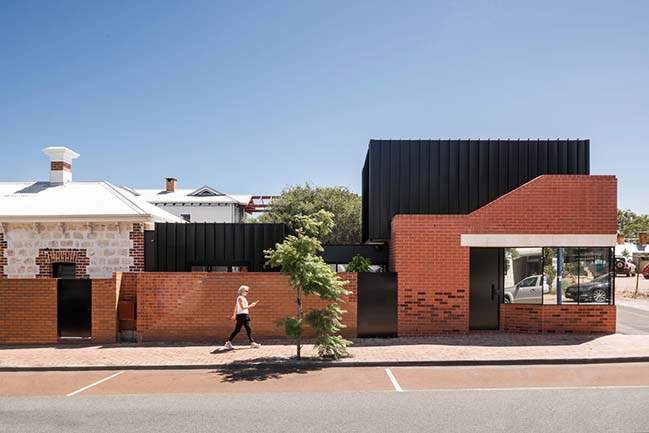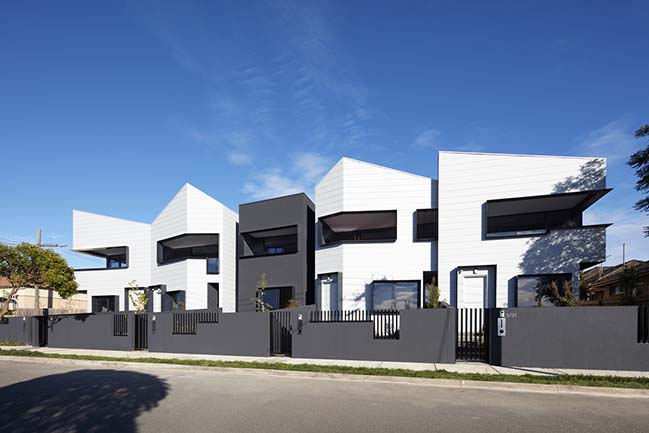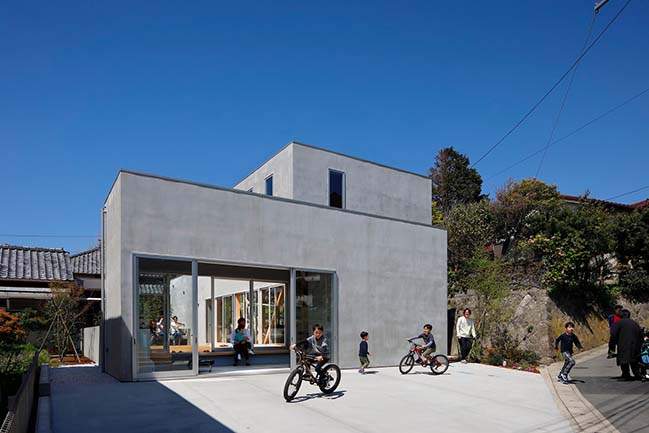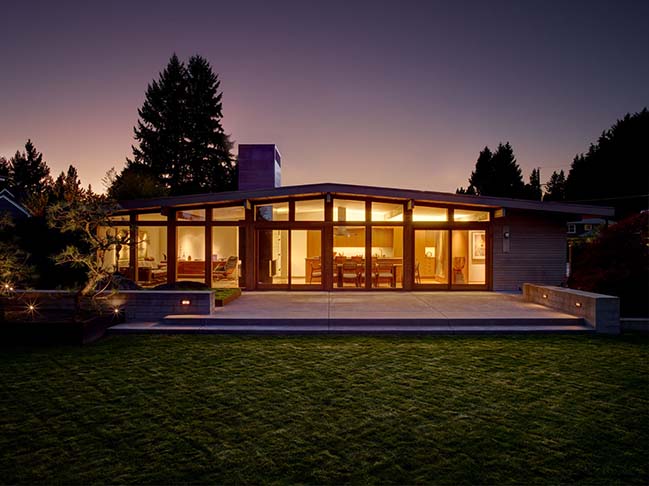09 / 25
2019
The design started within a conversation with the client who loves furniture and has a collection of it, saying “I want to live in a space where my furniture looks more beautiful, and can feel the change of it along with the time.”
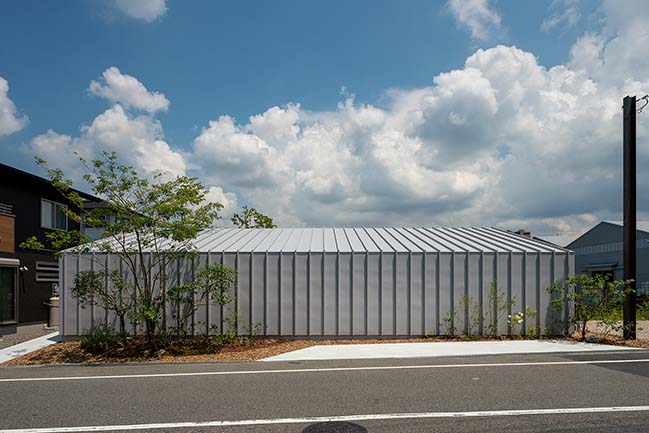
Architect: arbol
Location: Kawachinagano, Japan
Year: 2019
Building area: 72.07 sq.m.
One-story floor area: 65.43 sq.m.
Gross floor area: 65.43 sq.m.
Detail design: FLAME
Structure design: Senior registered architect office Steradian
Lighting design: masayuki takahashi design studio + Modulex co., Ltd.
Construction: Souken co., Ltd.
Landscaping: Ogino Toshiya landscape design
Financial advice: House Bridge co., Ltd.
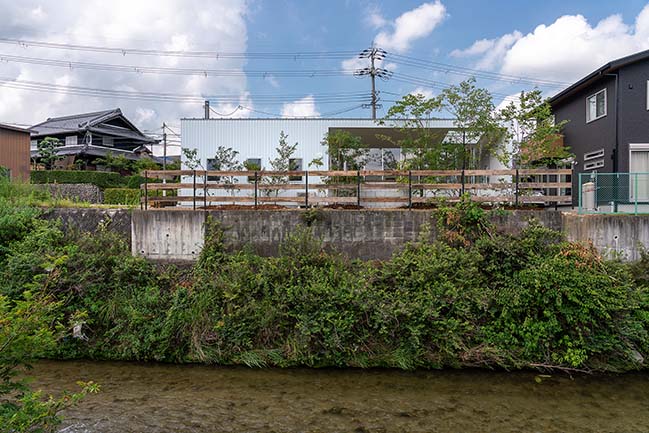
From the architect: The site is in the middle of Kawachinagano-city, Osaka prefecture, located in a quiet residential area, a slight far from the main road which is close to Amami River, running from Kisen Mountain.
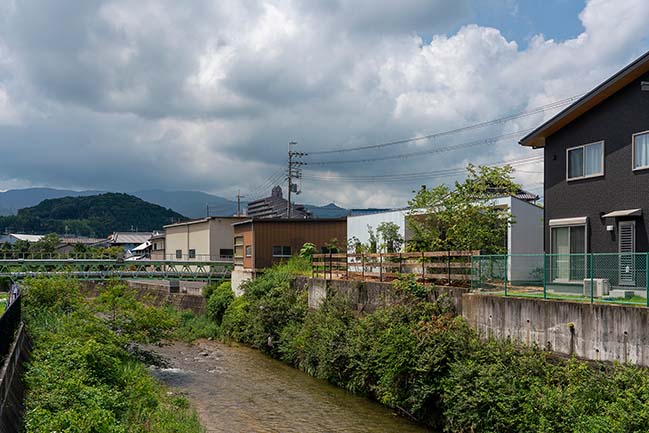
The river runs next to the site, but it is on the retaining walls created for flood alleviation, this was at an urban-style location which has a distance between the river and daily life. In details, between the site level and the river lever, it has 5meter difference in height, the face of the river cannot be seen unless standing on the riverside, and the distance of the opposite bank is very close, plus there are buildings and parking lots nearby, so these factors required privacy protection for the client.
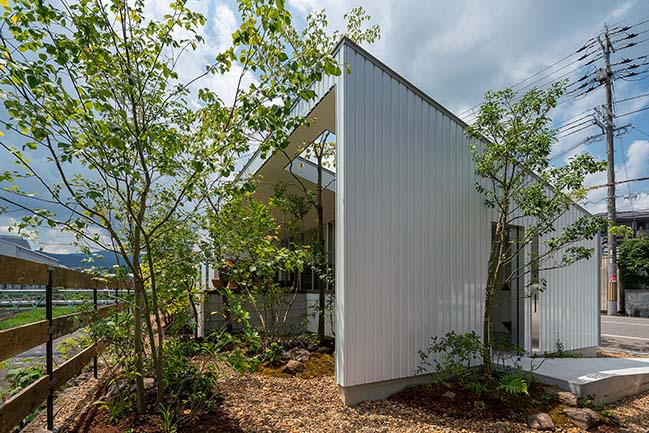
The plan was designed in a vision that not only furniture looked more beautiful of course, but considering the location of the site and the river, it needed a change and adjustments of redefining how ones felt the river, not just creating an open space toward it.
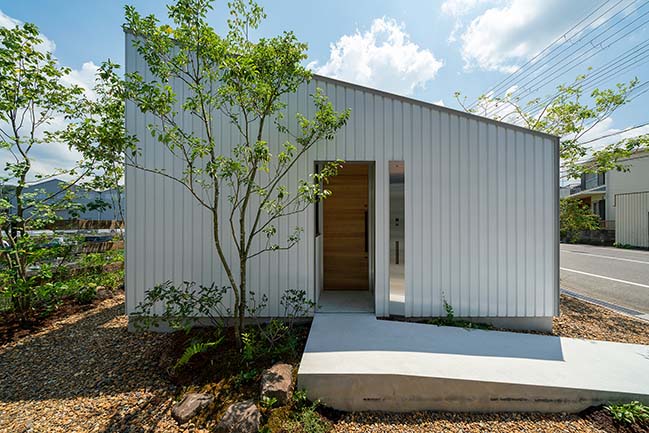
The whole structure is that the façade is a closed-shape, considering privacy from the road, and the inside rooms are designed in a way that the client would become conscious of the direction of the river naturally. By taking into the client’s requirement, “I’d like my furniture to be looked by a lot of people on my holidays”, the space stretches through to the horizontal direction along with the river, as it can be used as a gallery. When passing through the entrance, there are a living room, a dining room, where furniture is set, followingly, a wood deck and a garden are set, and all the way to the back, utility space such as kitchen and storage and a bed room are placed.
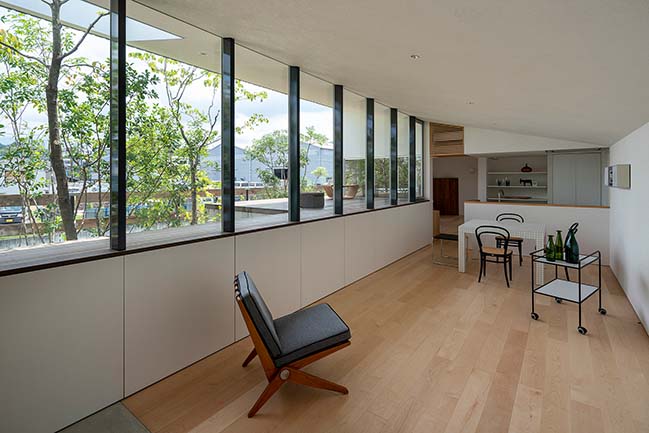
As daily necessities are stored at the utility space, the living room is simple, no waste, therefore the furniture plays the main role of this space. As a whole, a tilted ceiling whose angle is getting higher toward the river produces an atmosphere of openness among the river, the sky, and the garden.
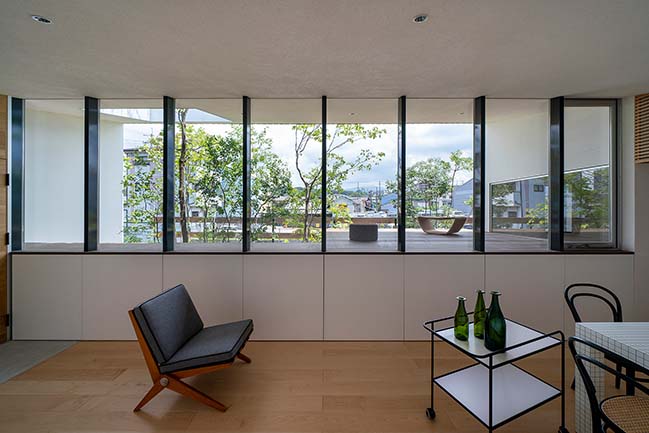
The half-outside wood deck which is close to the river, is set in a slightly higher place (about 1meter high from the ground) comparing to the general image, for this effect, a virtual ground would appear, and the living room has a stable and calm atmosphere like half underground. From this place, the river cannot be seen directly, but can be felt with the wind from the river, or be heard with the sound of it, so that the client would feel the existence of the river, looking at the greenery at the garden and toward the sky through the mountain peak.
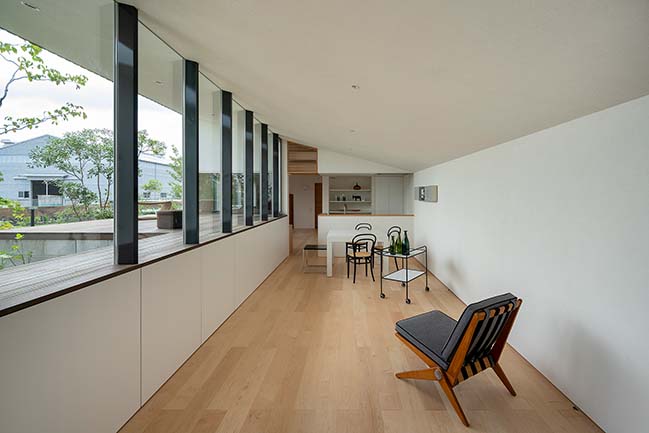
Since the wood deck is placed in a higher place, the river surface can be seen even not in the riverside, anyone can feel the existence of the river, this place will be a space for family and friends gathering, and a stage for the river and the life both.
Under the wood deck, the place is designed for storage of the client’s furniture collection, they can use it, along with matching their moods.
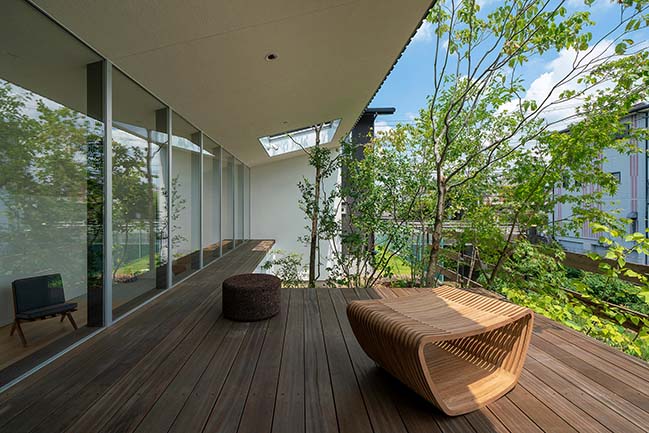
As for structure, since the roof of the wood deck is mainly consisted of rafters, even though the house is a wooden-house, this became a big wide openness plan without using pillar, and this structure made the scenery from the living room look clearer, and sharper.
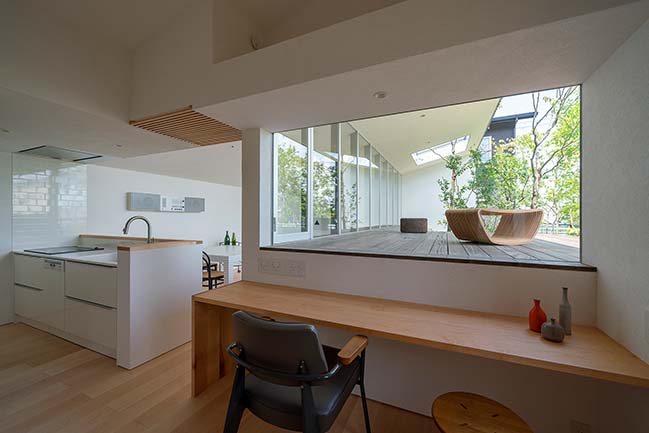
Toward the site, the house was not built in two-story, nor using the maximum building coverage ratio, instead, one-story house style was chosen, preparing the least requirements space, the balance of minimum image or the outline in the whole house was neatly adjusted, it was simple but created one step a time with heart and soul. In this place, “today’s mood furniture” will be wrapped with a soft calming light, which will show the change the color of it, along with the seasons and the time, and with the sound quietly heard from the river, such a special space is expanding.
Taking tiny signs of the river into life naturally, feeling a slight change of daily activities, a richer life will be spent, harmonizing with favorite furniture together.

YOU MAY ALSO LIKE: House in Takarazuka by arbol
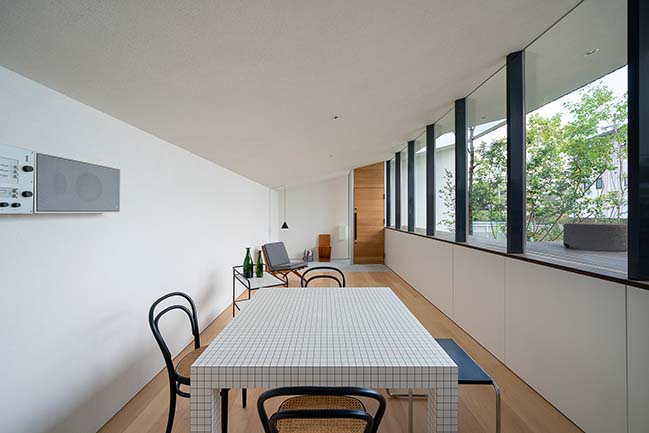
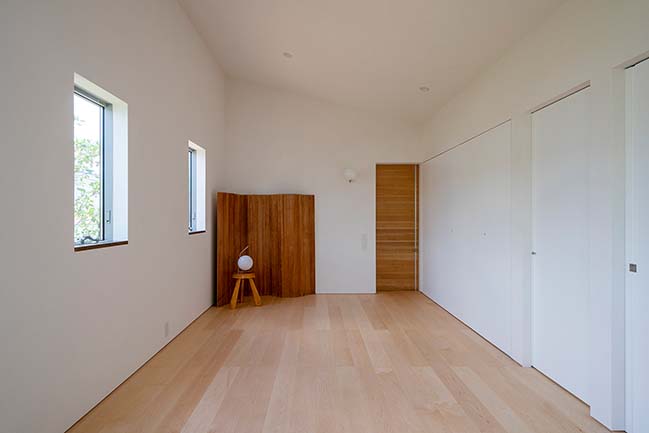
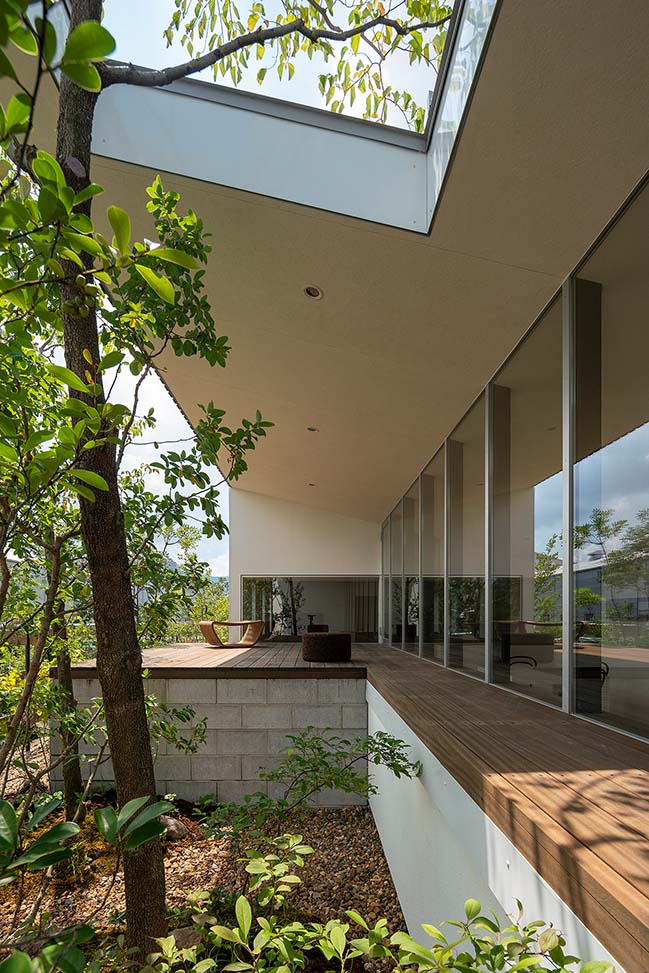
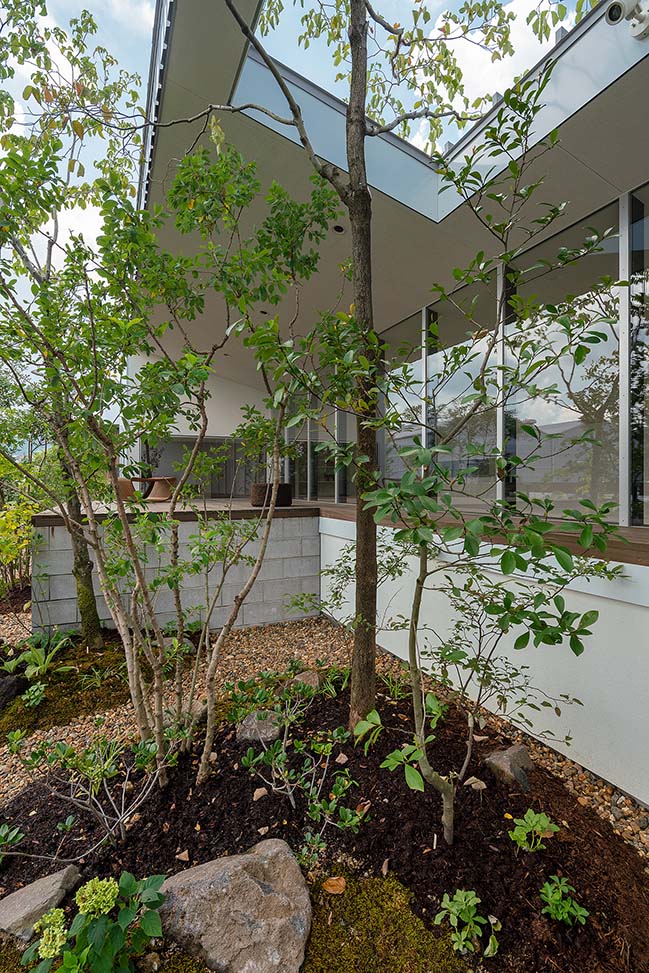
YOU MAY ALSO LIKE: House in Nishimatsugaoka by Arbol
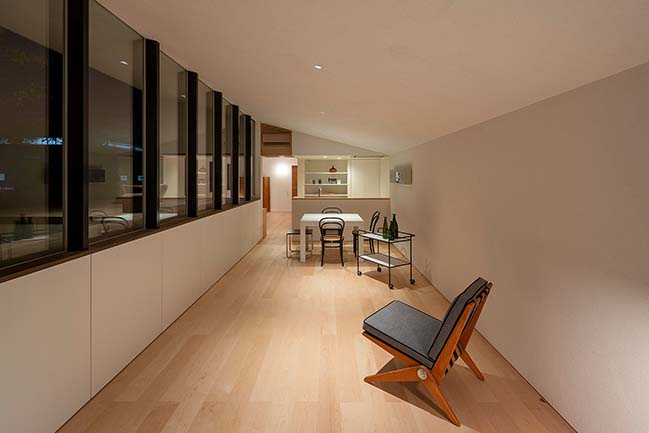

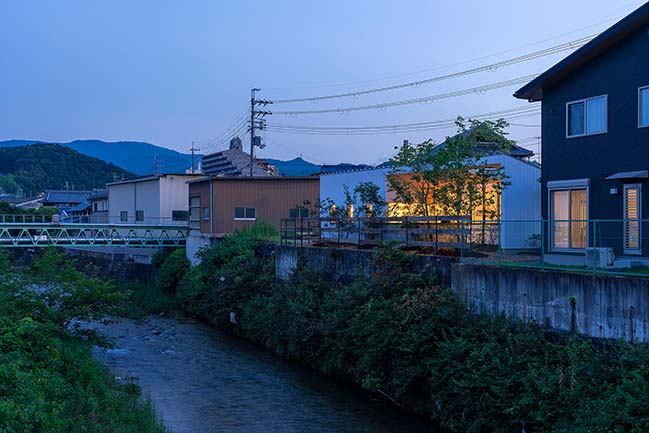
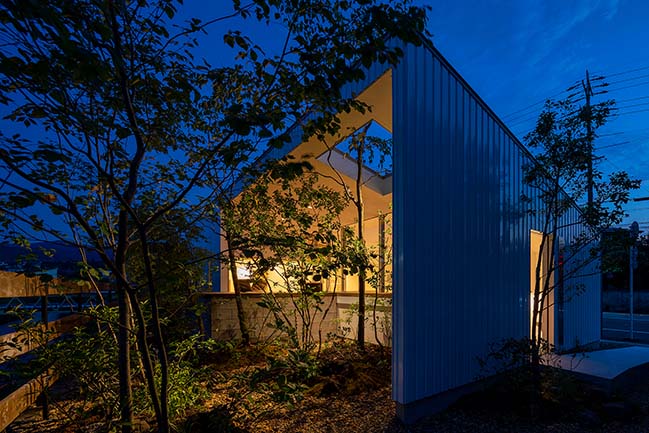
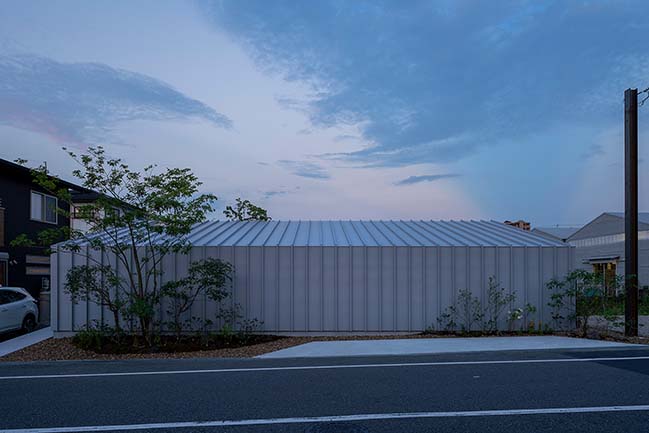
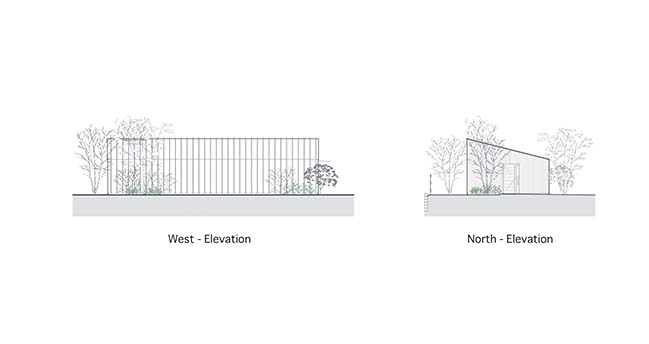
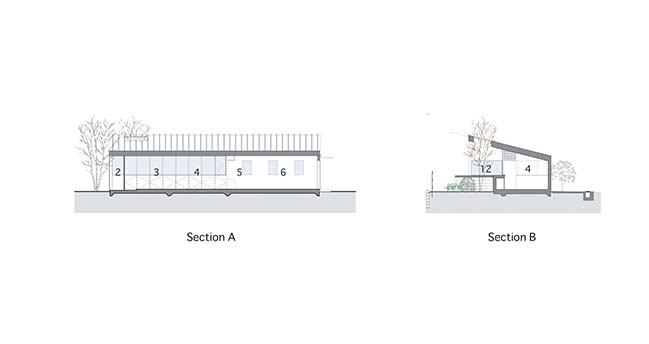
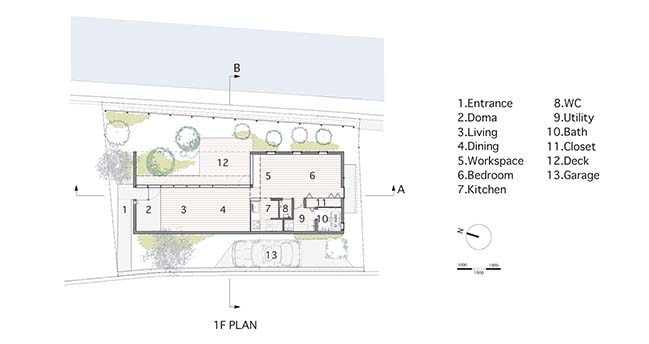
House in Kawachinagano by arbol
09 / 25 / 2019 The design started within a conversation with the client who loves furniture and has a collection of it, saying I want to live in a space where my furniture looks more beautiful
You might also like:
Recommended post: Art Collector's Retreat in Bellevue by Rerucha Studio
