07 / 29
2018
Interior SS is a restyling aimed at simplifying, uniformizing and visualizing the ground floor of an existing house, last restored in the late 1990s, which had layers of very diverse overlapping additions . The project provides a free, fluid and luminous space on the ground floor in which the architectural elements, added and eliminated, adapt to the new open space.
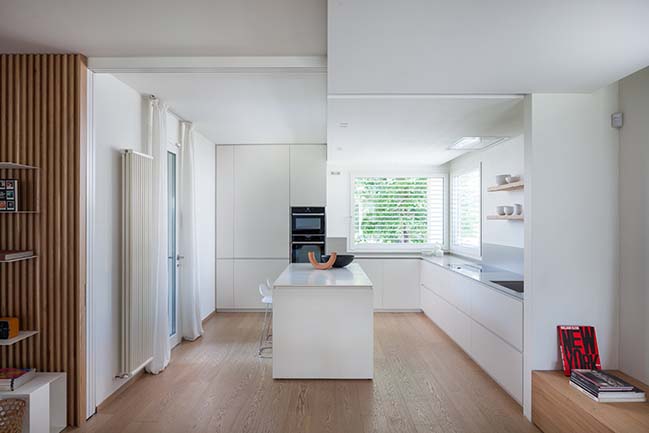
Architect: Didonè Comacchio Architects
Location: Nove, Italy
Year: 2018
Area: 60m2
Team: Paolo Didonè, Devvy Comacchio
Collaborator: Gianmarco Miolo
Photography: Andrea Zanchi
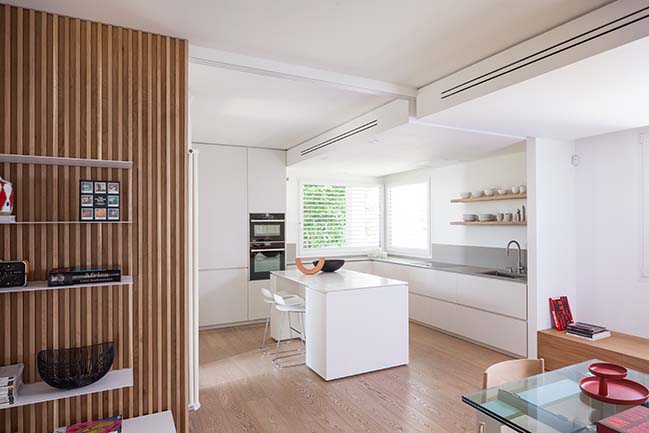
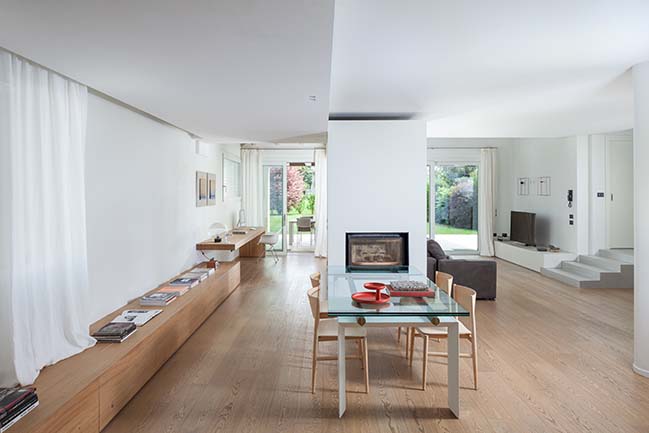
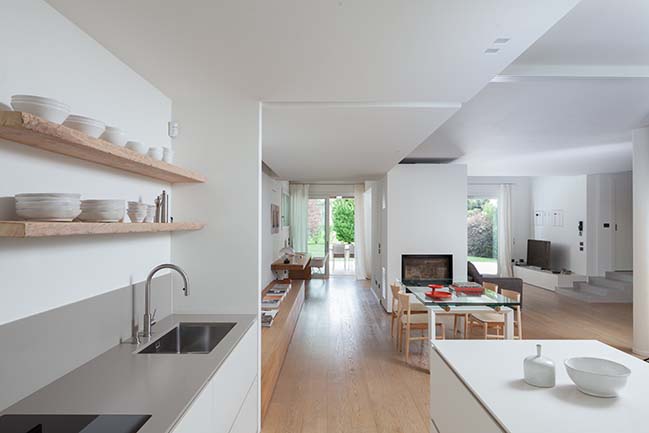
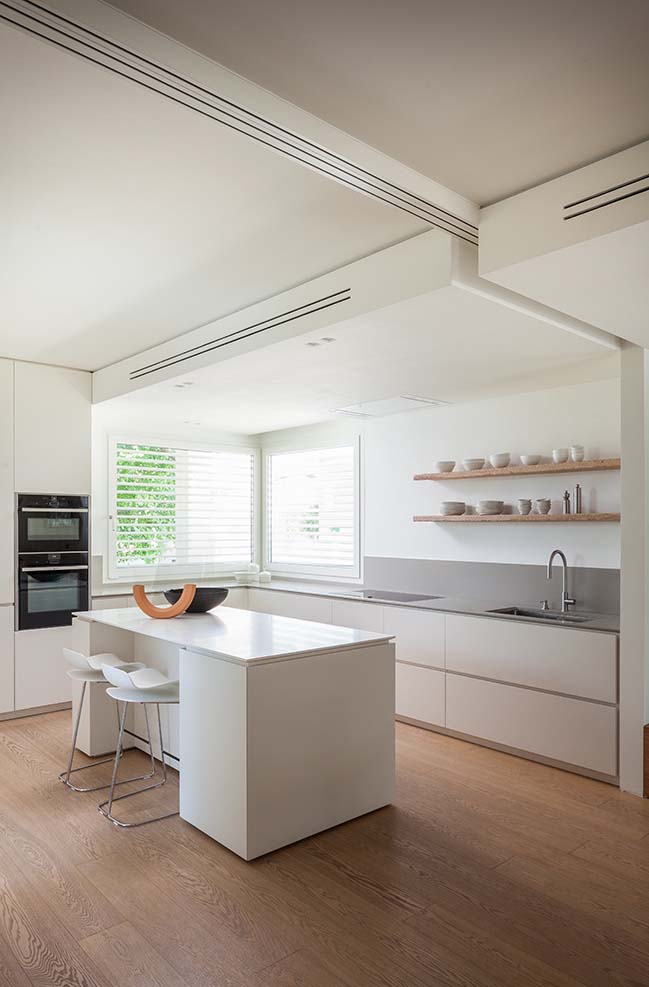
> You may also like: 80sqm apartment renovation by Studio Didoné Comacchio
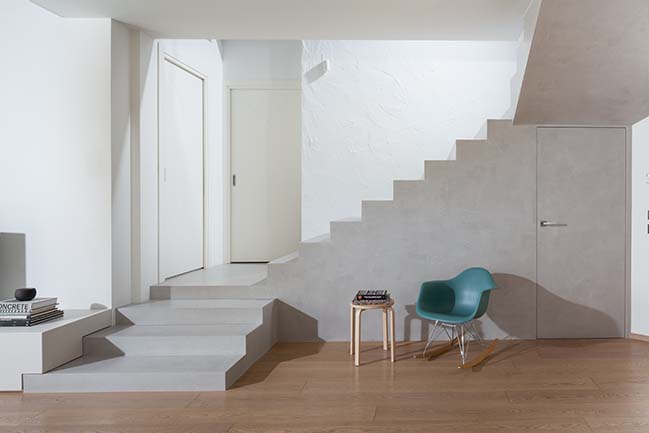
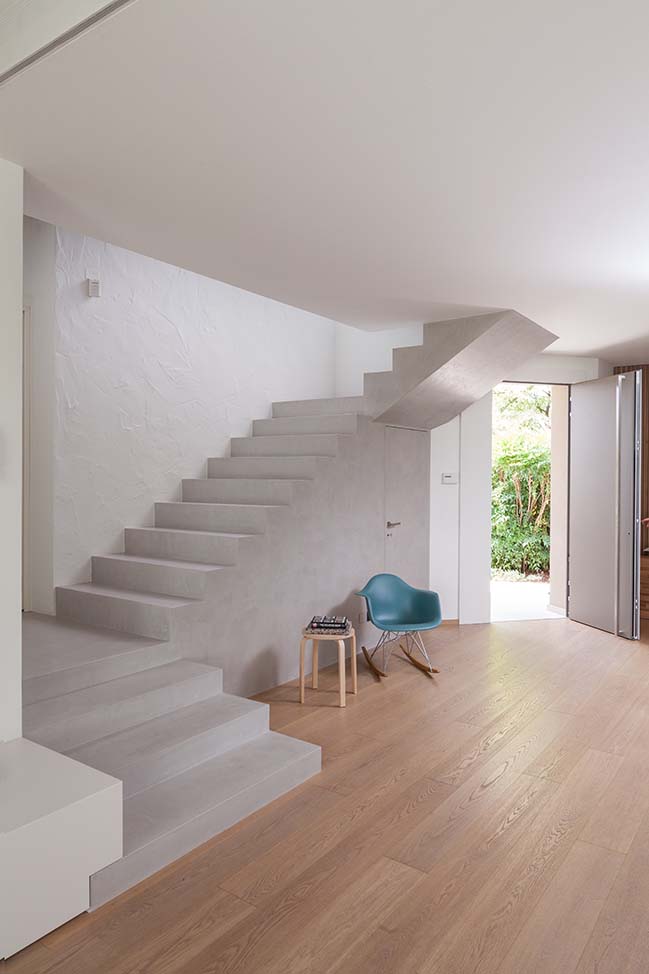
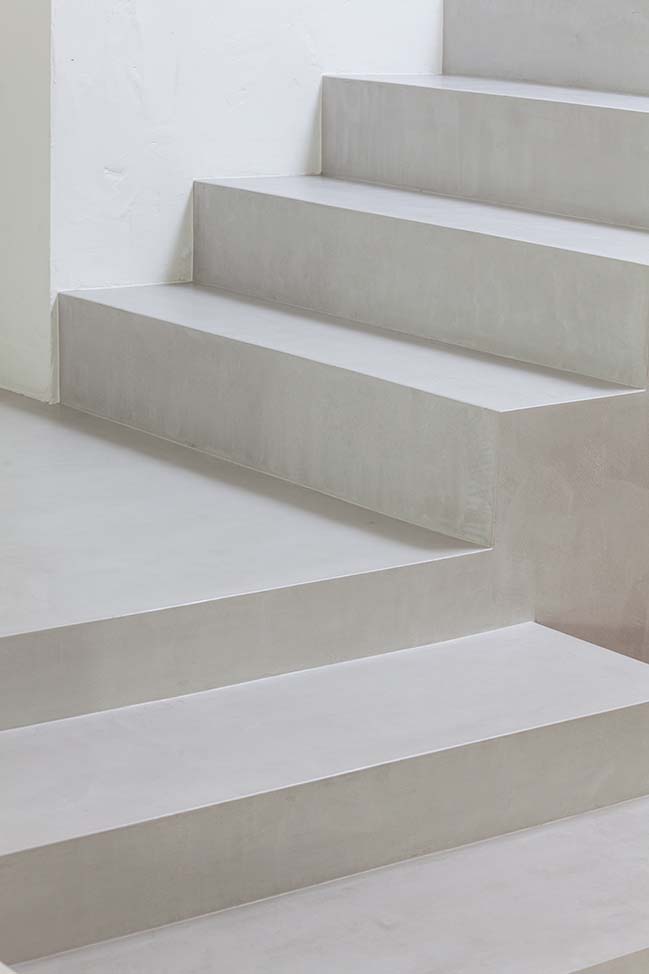
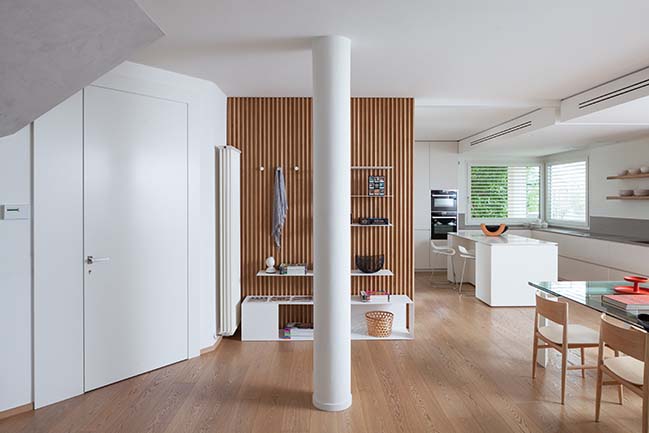
> You may also like: Renovation of an attic in Italy by Moreno Farina Studio
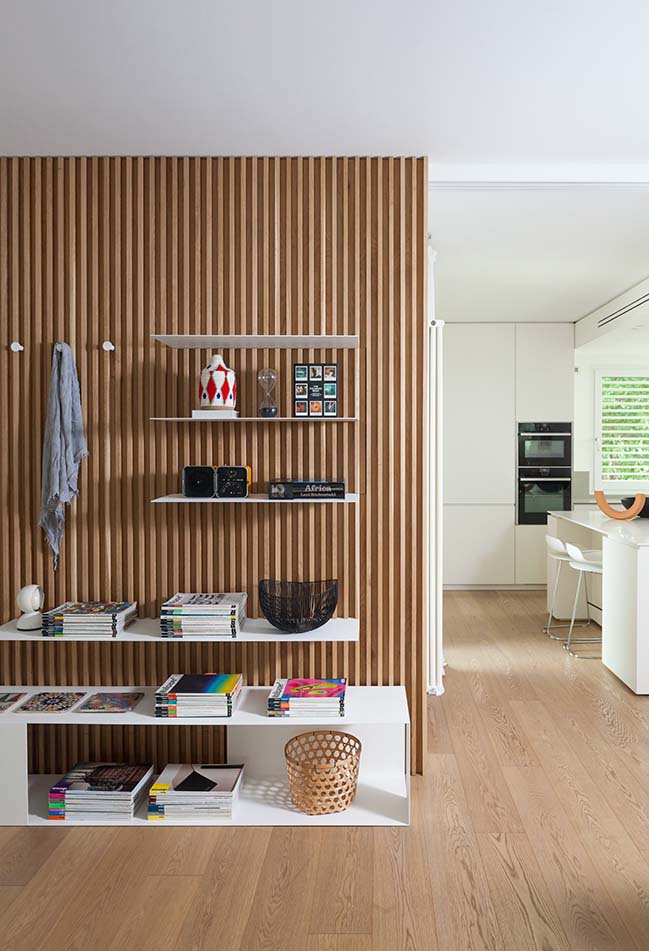
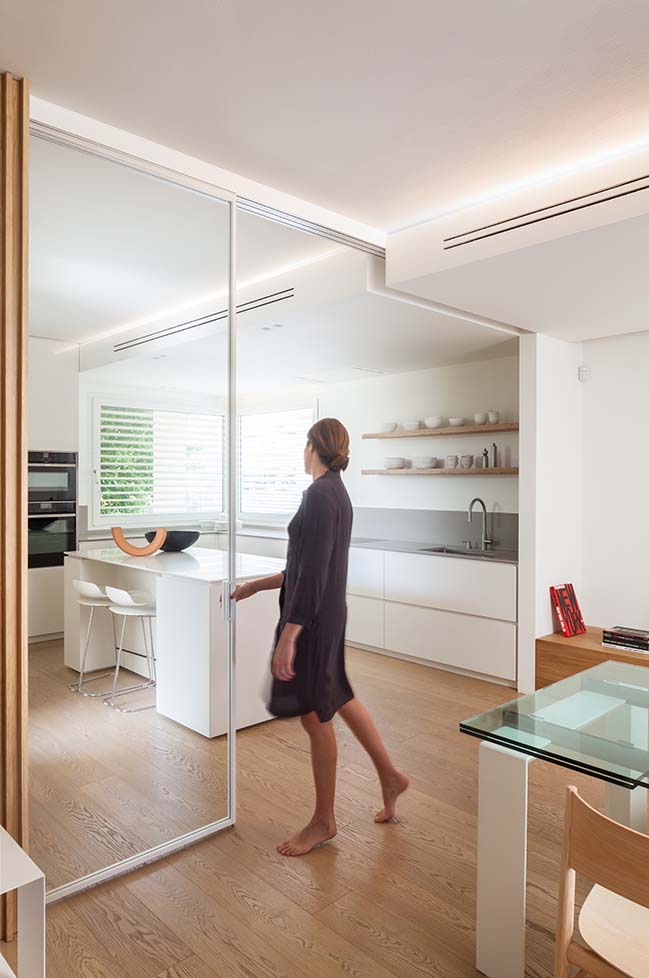
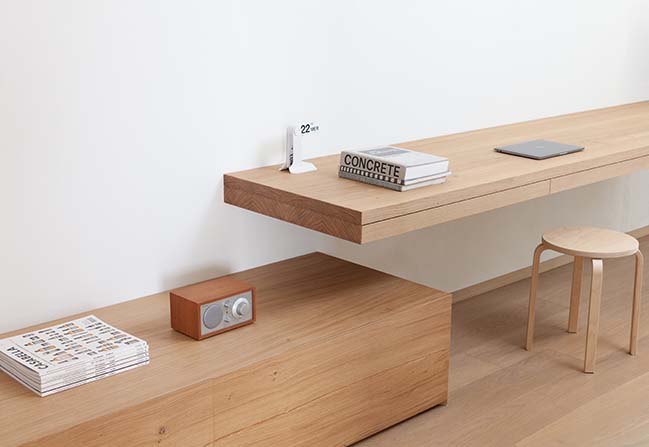
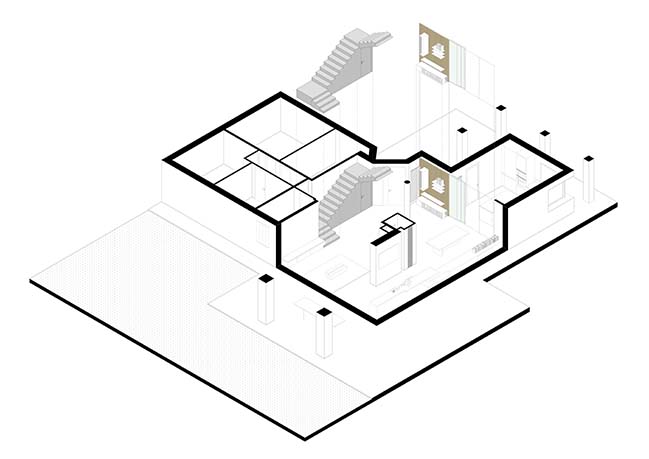
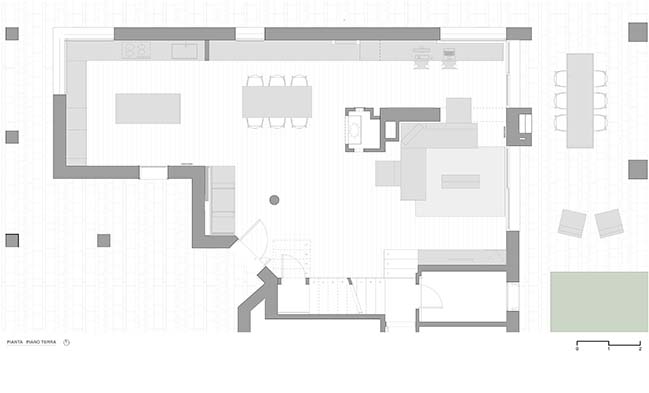
> You may also like: Grid Apartment by Brain Factory
Interior SS by Didonè Comacchio Architects
07 / 29 / 2018 Interior SS is a restyling aimed at simplifying, uniformizing and visualizing the ground floor of an existing house, last restored in the late 1990s...
You might also like:
Recommended post: Gordon Lobby by Worrell Yeung
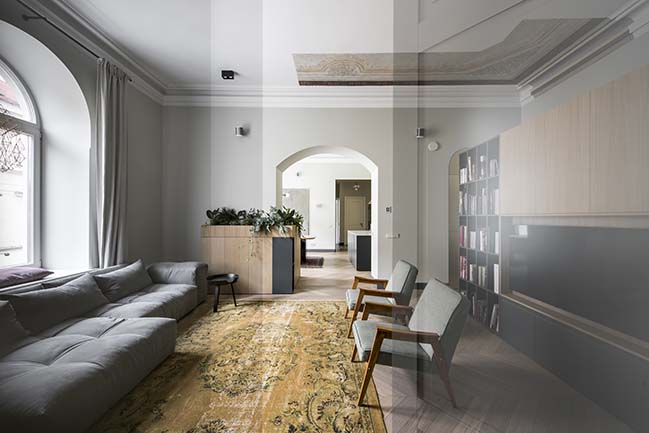

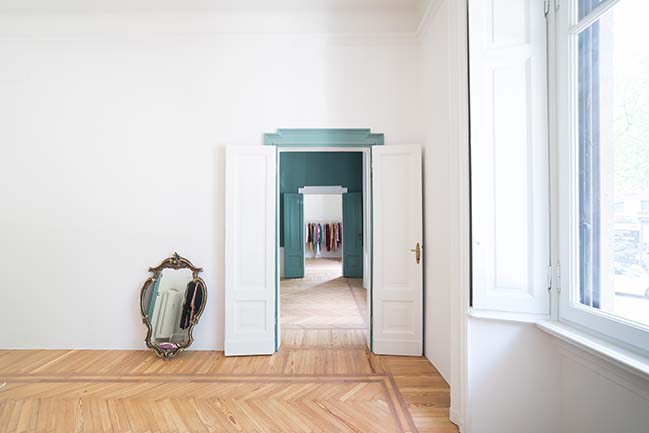
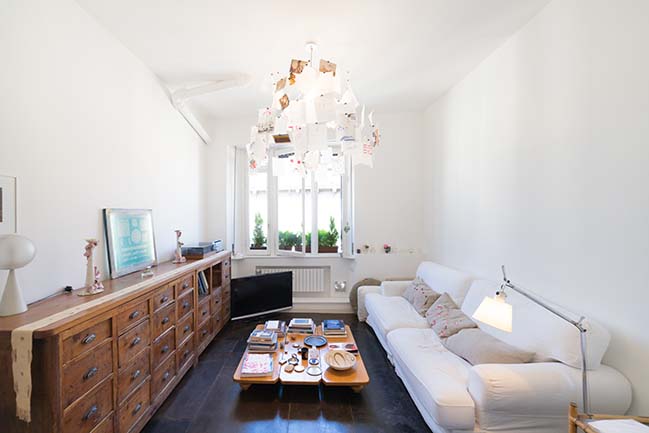
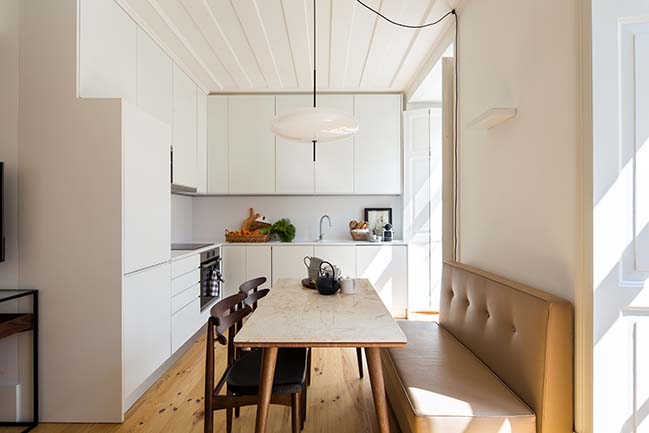
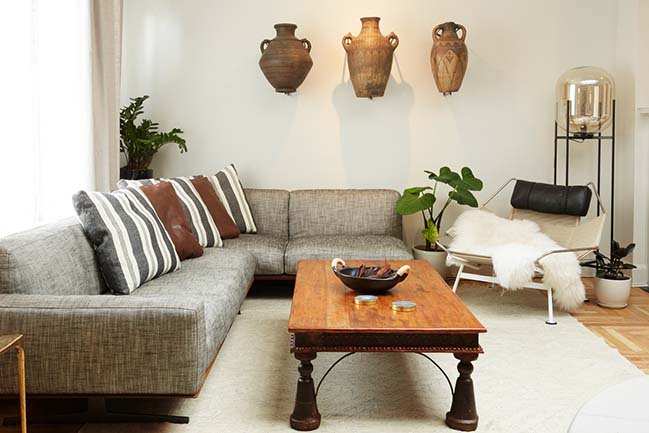
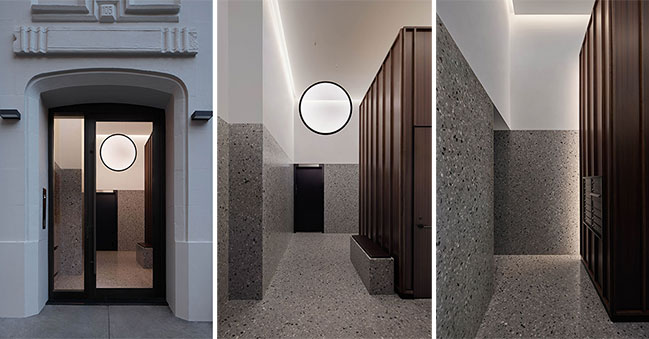









![Modern apartment design by PLASTE[R]LINA](http://88designbox.com/upload/_thumbs/Images/2015/11/19/modern-apartment-furniture-08.jpg)



