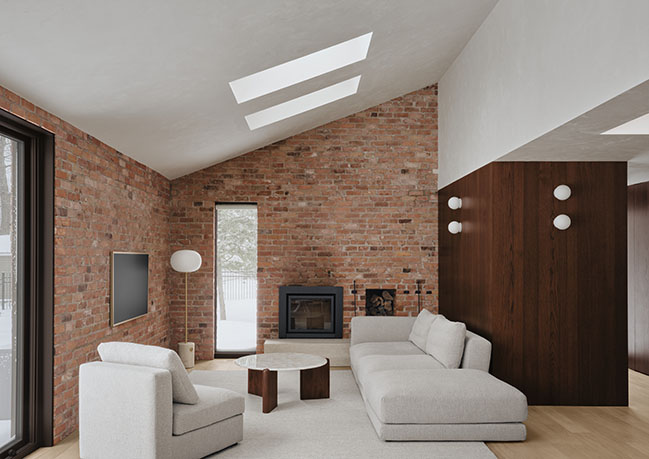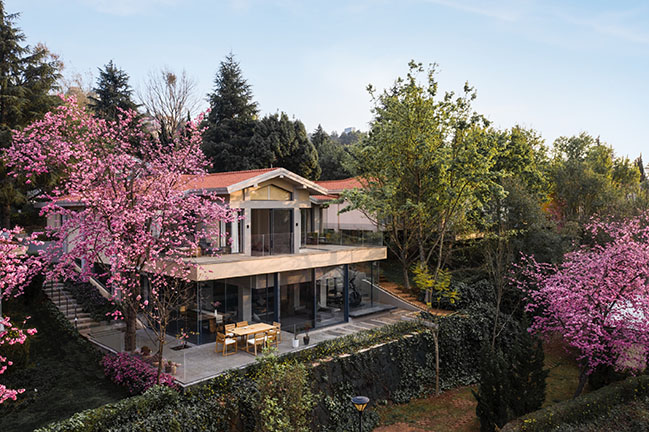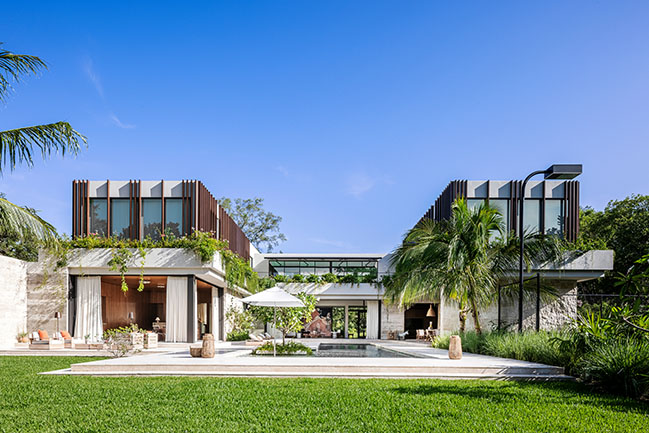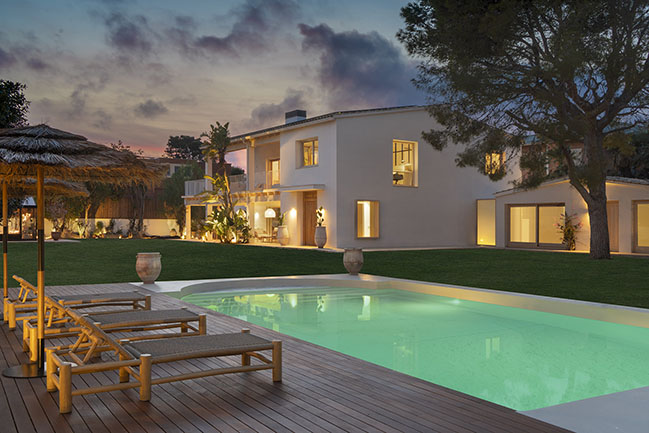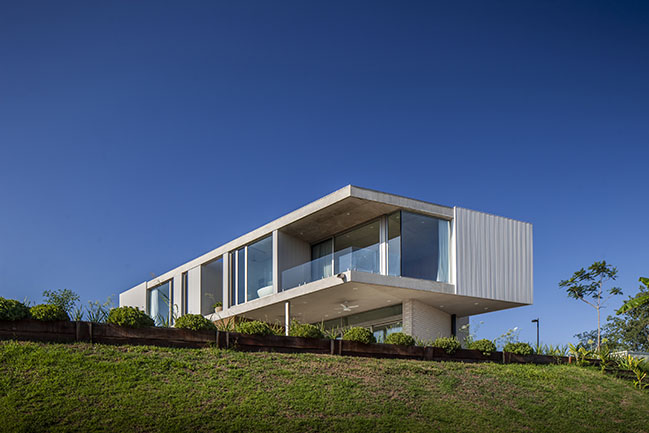05 / 24
2023
The Constitution of the form, part of a general volume that is undermined by a series of patios with different qualities and privacy, depending on the environments that surround them...
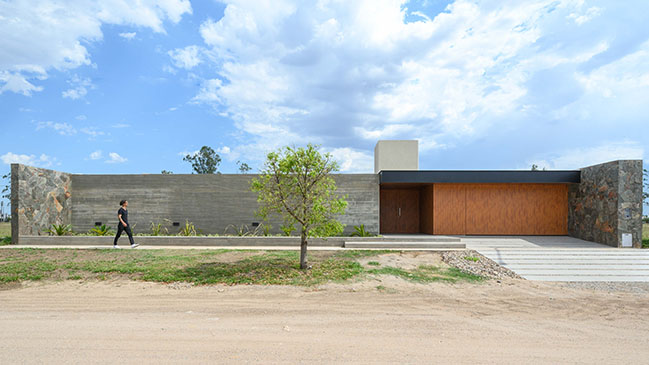
> Reforma 1918 by KARLEN + CLEMENTE
> Casa AV by Karlen + Clemente
From the architect: The irregularly shaped land is located near the ring road of the city of Rio Tercero, and has access to streets at both ends. The implementation premise is to locate the mass built around patios, seeking to generate different sensations and links with the private exterior according to the use of each space.
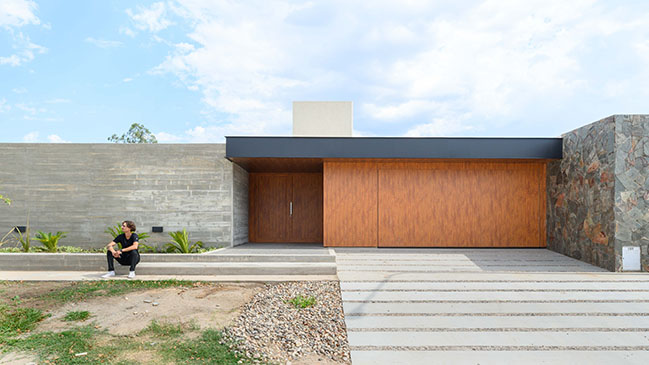
Functionally, the project is essentially a permanent use dwelling. On one of the fronts there is a double garage and an exterior entrance hall, which together with a large concrete wall make up the façade, giving a sensation of horizontality that goes from one end of the terrain to the other.
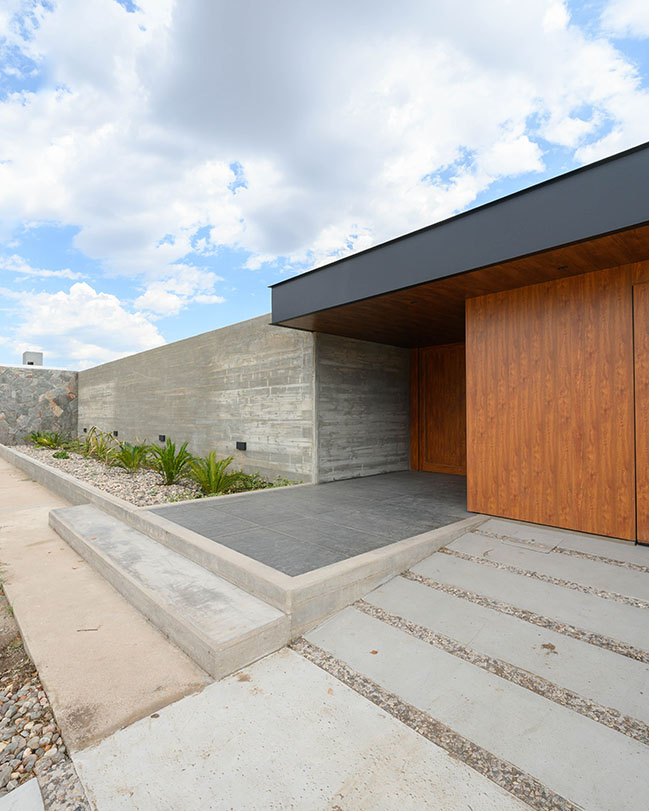
The house is made up of two blocks articulated by means of a "bridge" with views towards a Japanese patio. The first block, oriented towards the south face of the land, is made up of the entrance hall, double garage, study, 2 bedrooms with bathroom and the master suite with bathroom and dressing room that are arranged around a light patio and with its North face open to the Japanese patio.
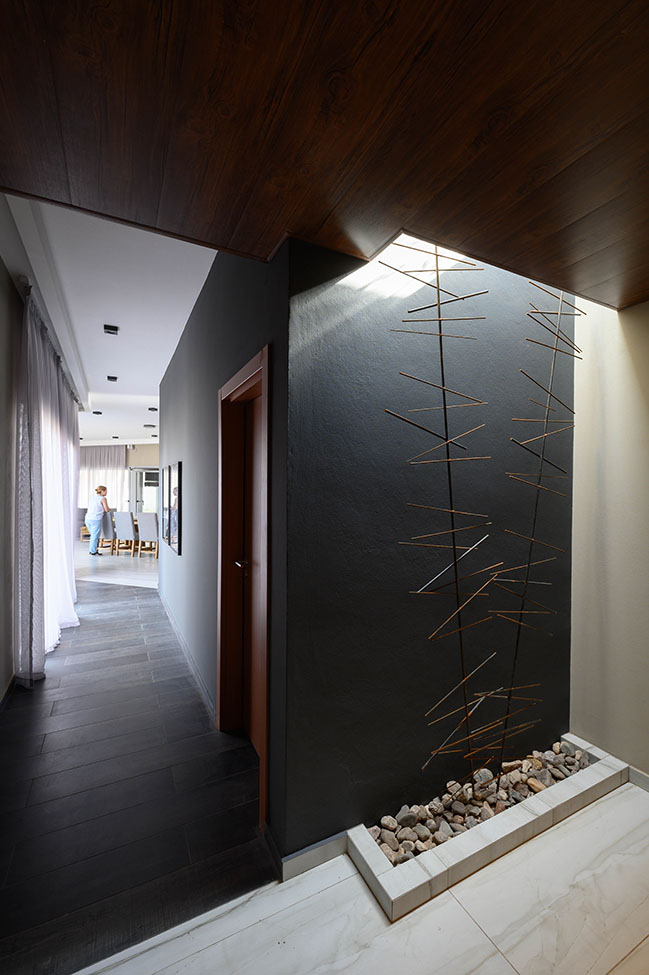
The second block makes up the social area of the house, which is accessed through the "bridge" that serves as a hinge and allows rotation and a new perpendicular arrangement of the rest of the house. In it, the rooms are distributed, beginning with the living room-dining room-kitchen, barbecue area and social bathroom. The barbecue area opens onto a gallery that is connected to the reflecting pool and the main patio.
Finally, towards the other front of the lot there is a secondary vehicular entrance, accompanied by a storage deposit that configures the service façade.
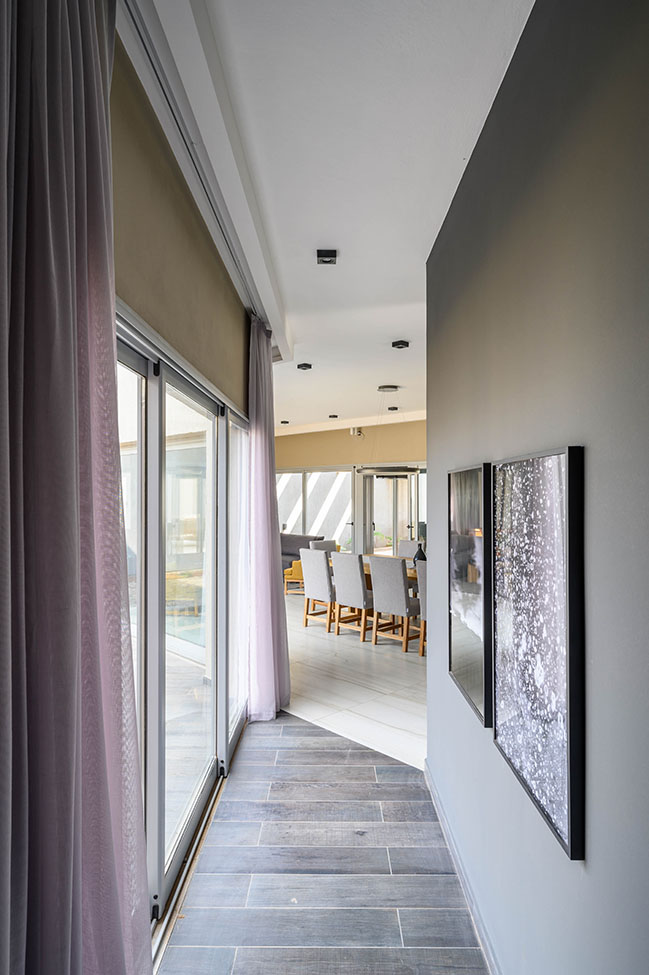
The Constitution of the form, part of a general volume that is undermined by a series of patios with different qualities and privacy, depending on the environments that surround them.
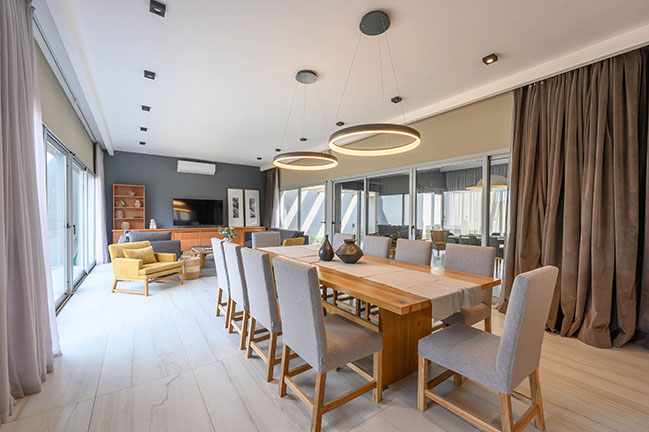
On both fronts the project seeks to achieve unity, regardless of the different interior functions. For this, an exposed concrete wall is used that runs the width of the terrain, undermined by blind pvc carpentry that is implemented as a “skin” to join the fronts towards the street. At the same time, 2 large flower beds are formed that accentuate the idea of horizontality of the house.
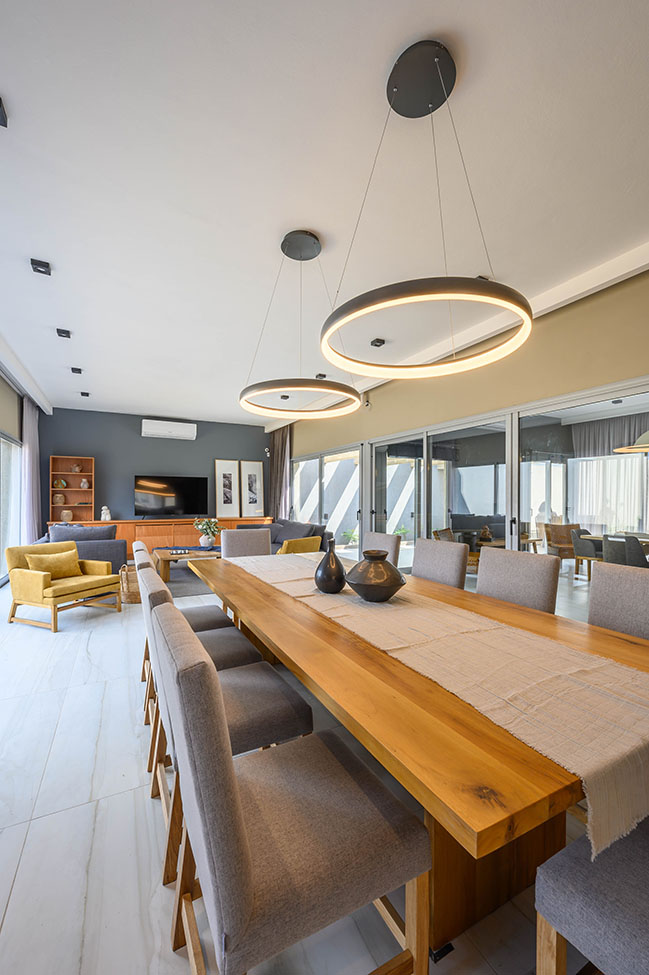
The materials were chosen for their low maintenance, and for this, exposed concrete framed in boards, stone, pvc carpentry and black ironwork finishes were chosen.
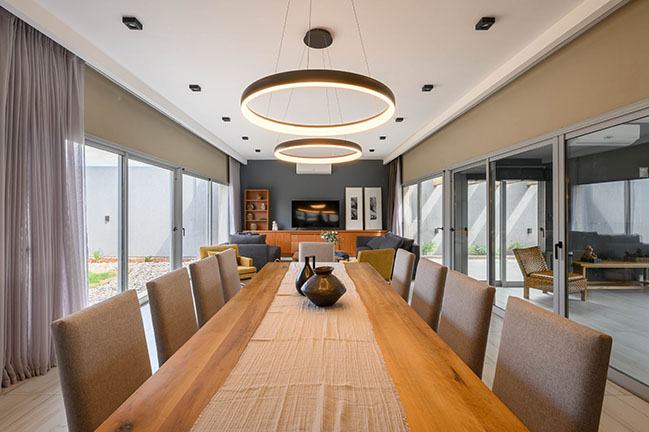
Architect: KARLEN + CLEMENTE
Location: Rio Tercero, Córdoba, Argentina
Year: 2022
Architect in Charge: Monica Karlen, Juan Pablo Clemente
Design Team: Agustina Falistocco, Ricardo Morandini, Melisa Perotti, Fernanda Mercado
Photography: Gonzalo Viramonte
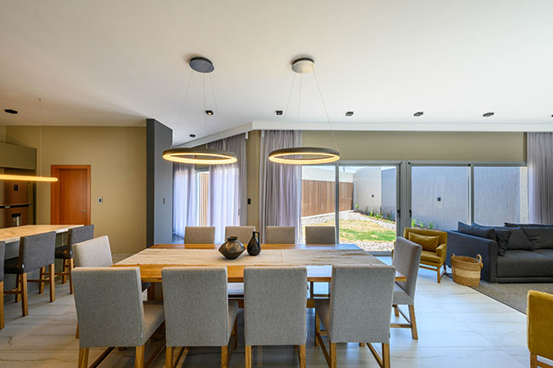
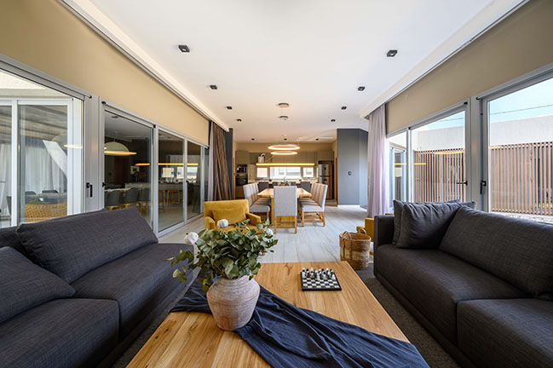
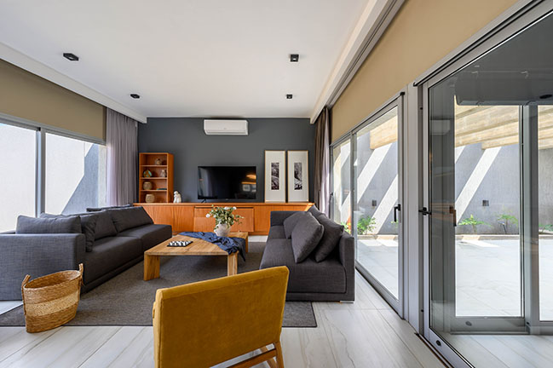

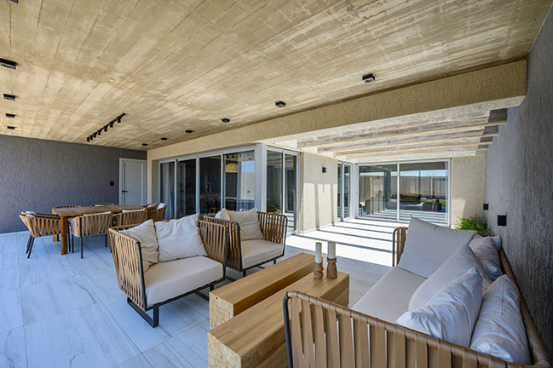
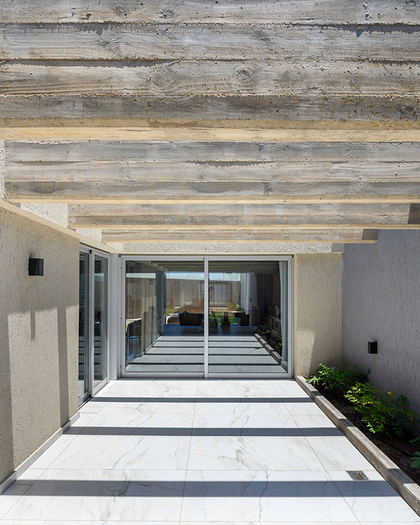
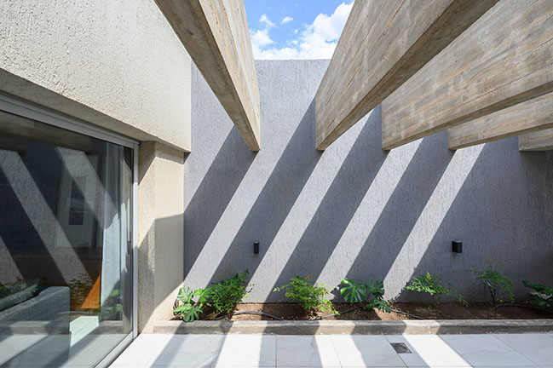
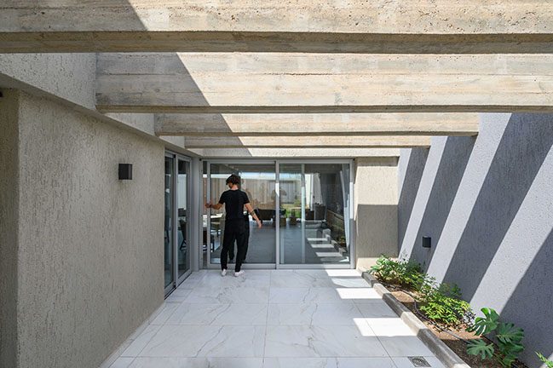
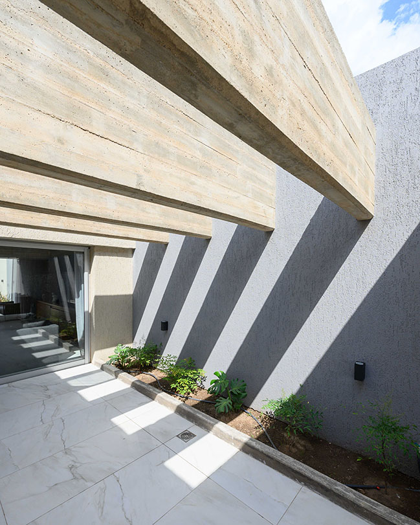
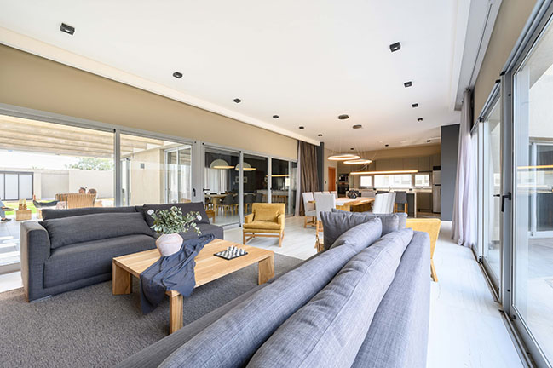
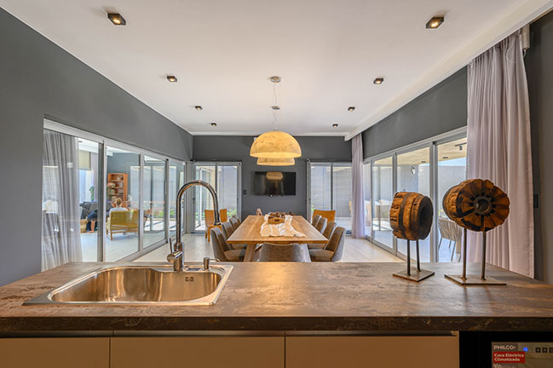
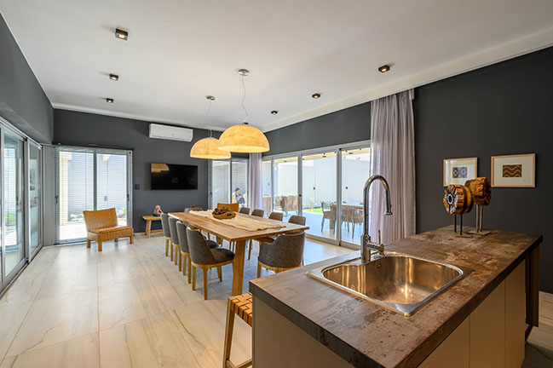
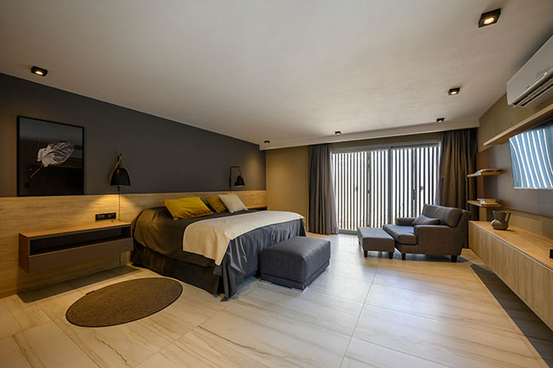
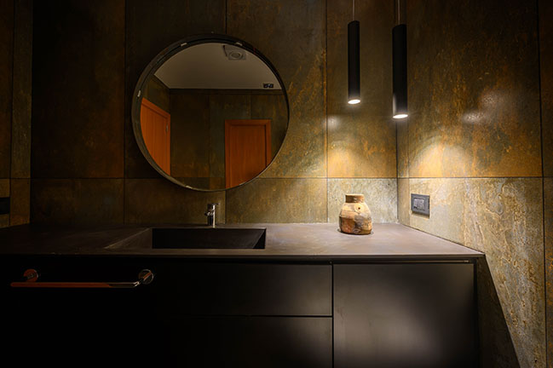
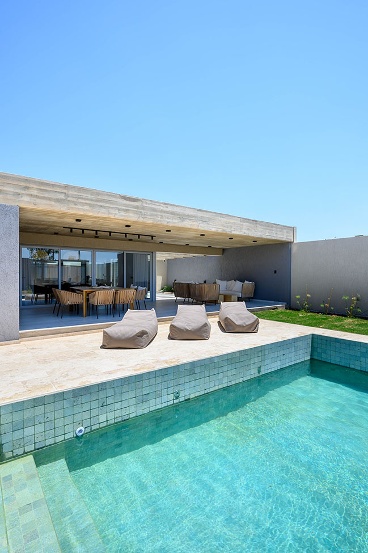
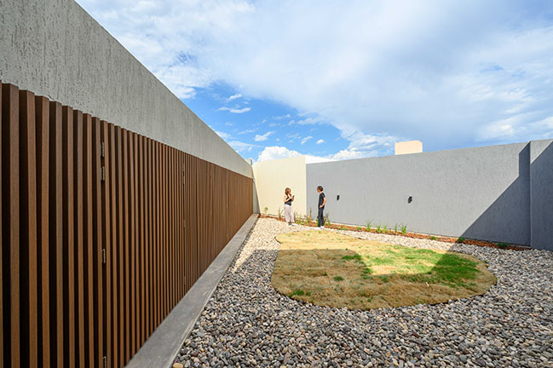
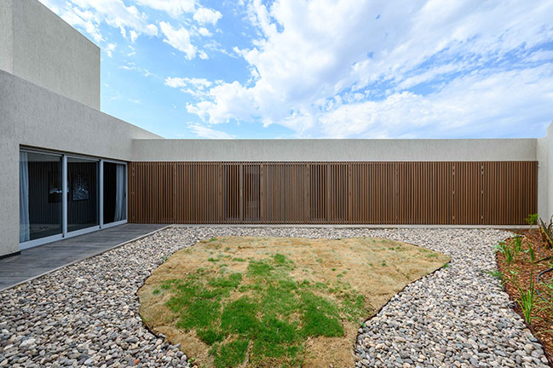
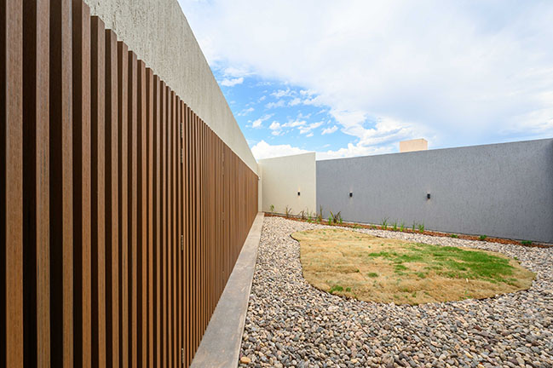
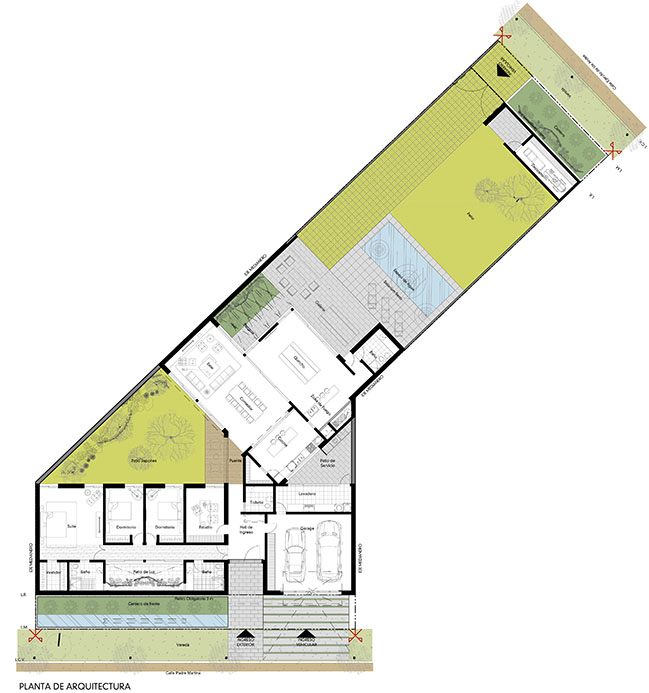
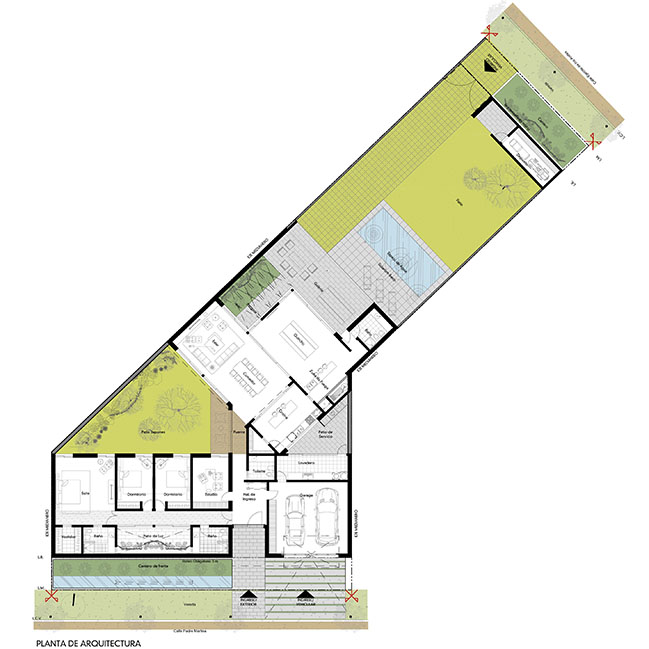
Intima House by KARLEN + CLEMENTE
05 / 24 / 2023 The Constitution of the form, part of a general volume that is undermined by a series of patios with different qualities and privacy, depending on the environments that surround them...
You might also like:
Recommended post: VinFast President - The limited edition SUV model by Pininfarina
