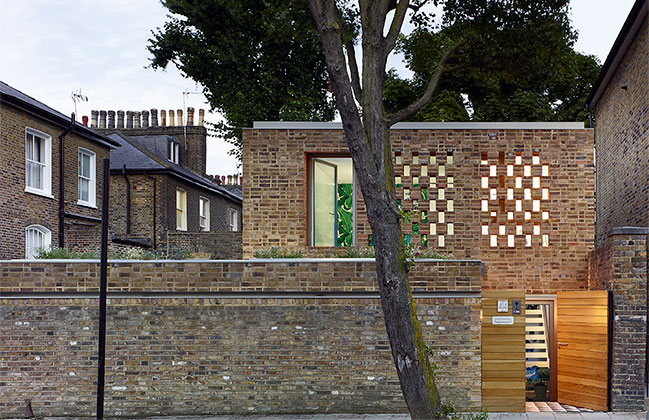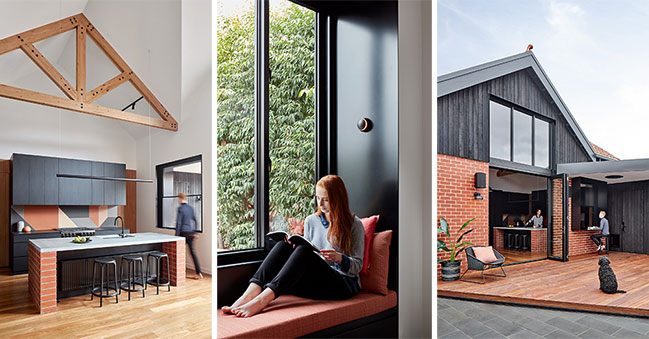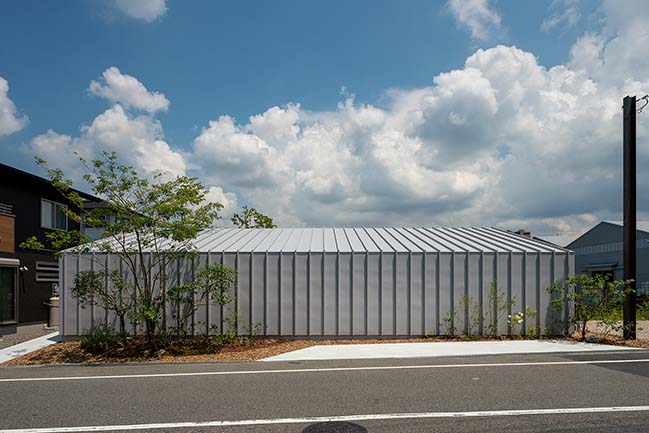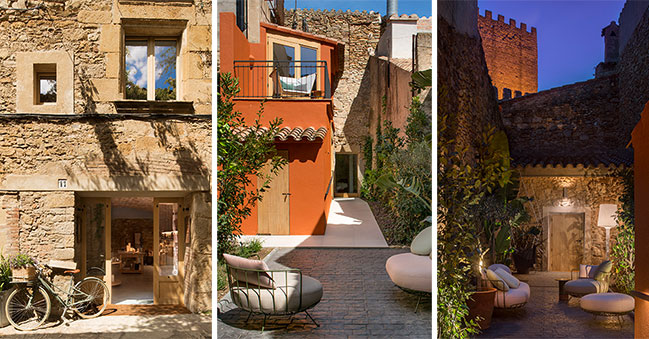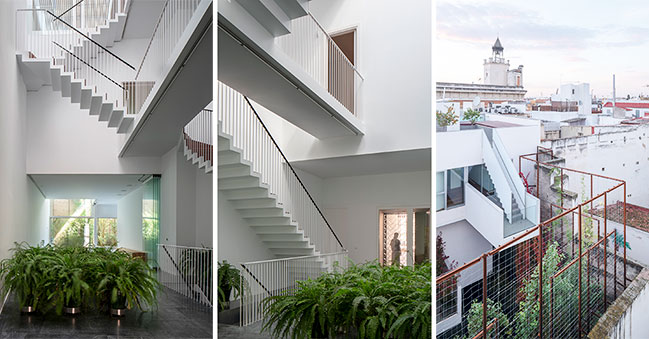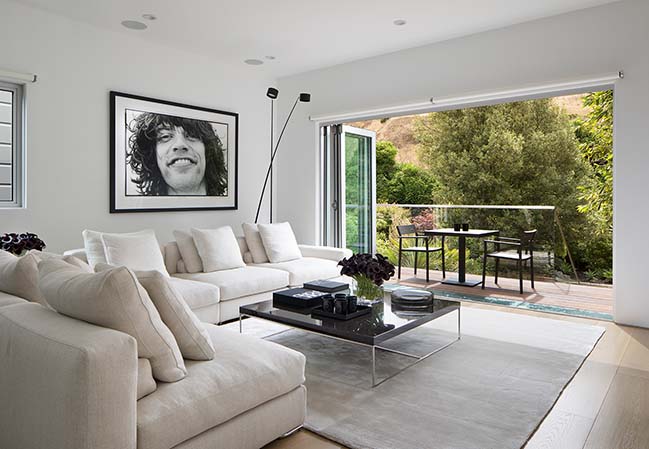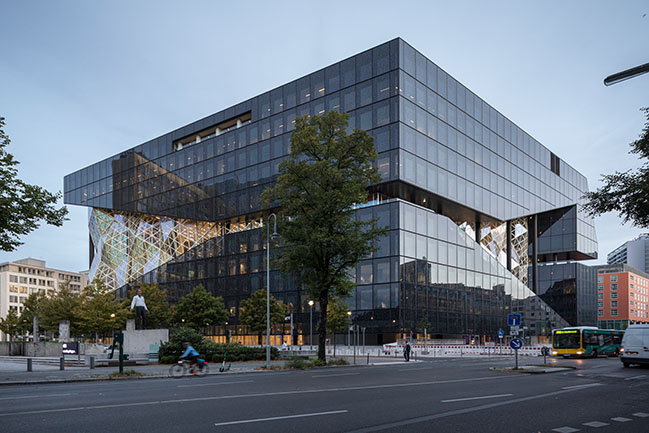10 / 10
2019
Previously, this house was composed of two 3.5-meter-width townhouses. It is located in a sub alley in Khlong Toei where same style buildings reside densely.
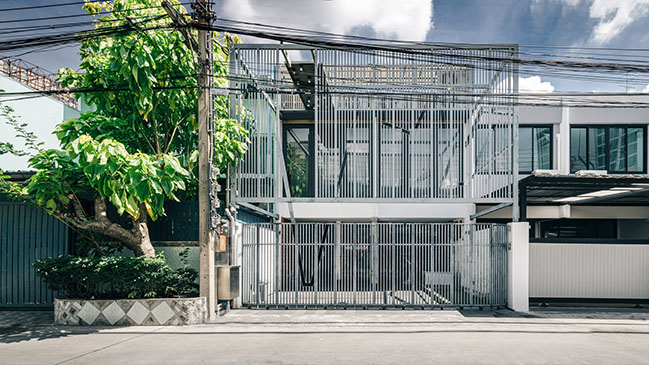
Architect: Archimontage Design Fields Sophisticated
Location: Bangkok, Thailand
Year: 2019
Area: 155 sq.m.
Architect in Charge: Cherngchai Riawruangsangkul, Thanakit Wiriyasathit, Tanakul Chukorn
Interior Designer: Archimontage Design Fields Sophisticated
Photography: SkyGround architectural film & photography
From the architect: The location is a convenient residential area, yet it lacks of comfort and tranquility as it is bustling with people, traffic, and assorted buildings.
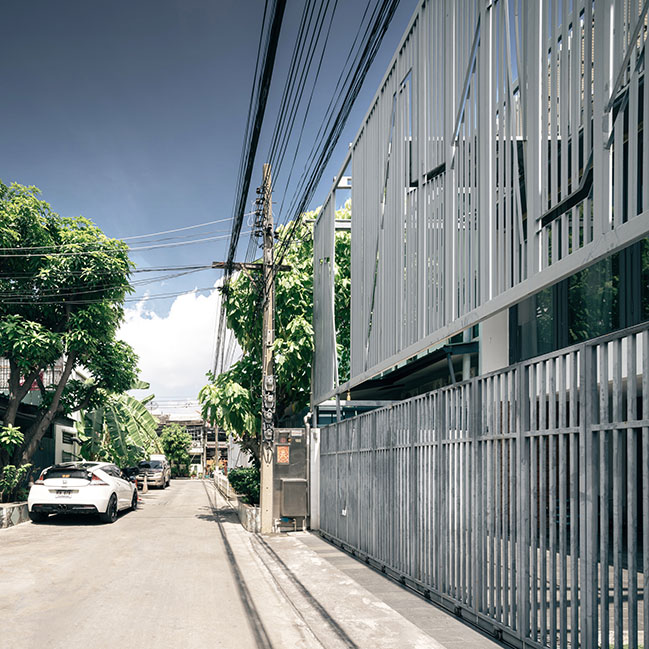
To transform this inherited property into a cozy bridal house of the new generation, some compositions of the house need to be adjusted. As conventional townhouse is usually limited to two-stories building with economical space between house and fence, townhouse community is relatively small. Common areas such as alleys are compact while fences between each townhouse are just shoulder-height. These characteristics contrast with the taste of a home owner who cherishes privacy.

Although the design aims to add a sense of privacy for the owner, there is no intention to eliminate original feature of the building by replacing it with uncanny identity. It re-directs sightings and encounters from outside by using a façade that surrounds the space from the house to the fence. The appearance of the façade may look like a cage, but its translucent quality helps limiting heat and lucidity from outside. Furthermore, it conceals and creates private territory for the residents, adding new character to the house.
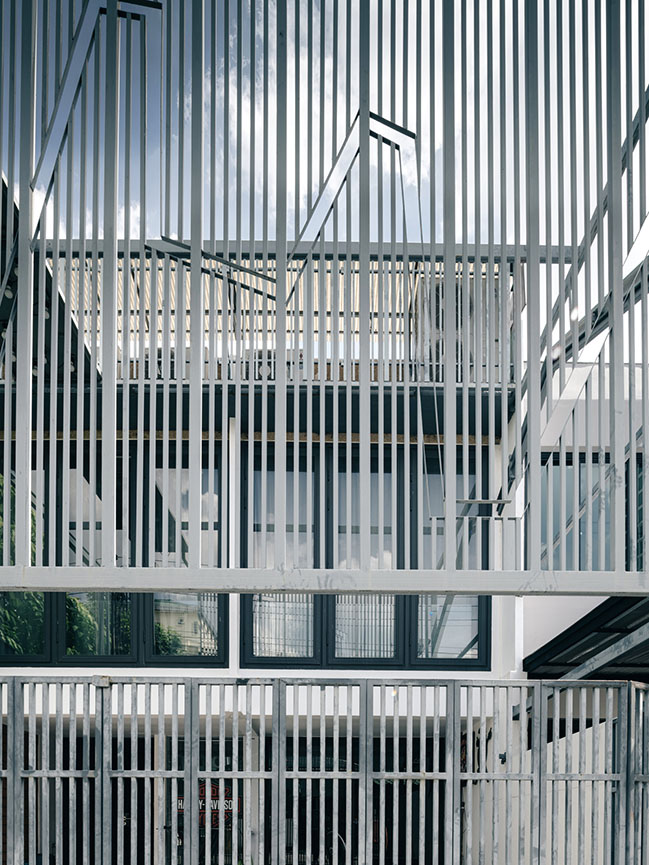
New personality is created for the interior space, starting from the ground floor. An empty space between the fence and the house is used as a parking lot as well as a showcase of the owner's identity. Next is a living room that perfectly shares utility space with a kitchen, making it an excellent space for both relaxing and socializing. The rest are bathrooms, storage and stair which are designed to fit the owner’s taste. On the second floor, the whole space is reallocated in order to reduce the feeling of spatial limitation of the original townhouse. The master bedroom is separated into zones for sleeping, resting, bathroom and dressing area, creating an aesthetics of private time for the owner. There is also a small bedroom and a praying corner for returning to inner peace
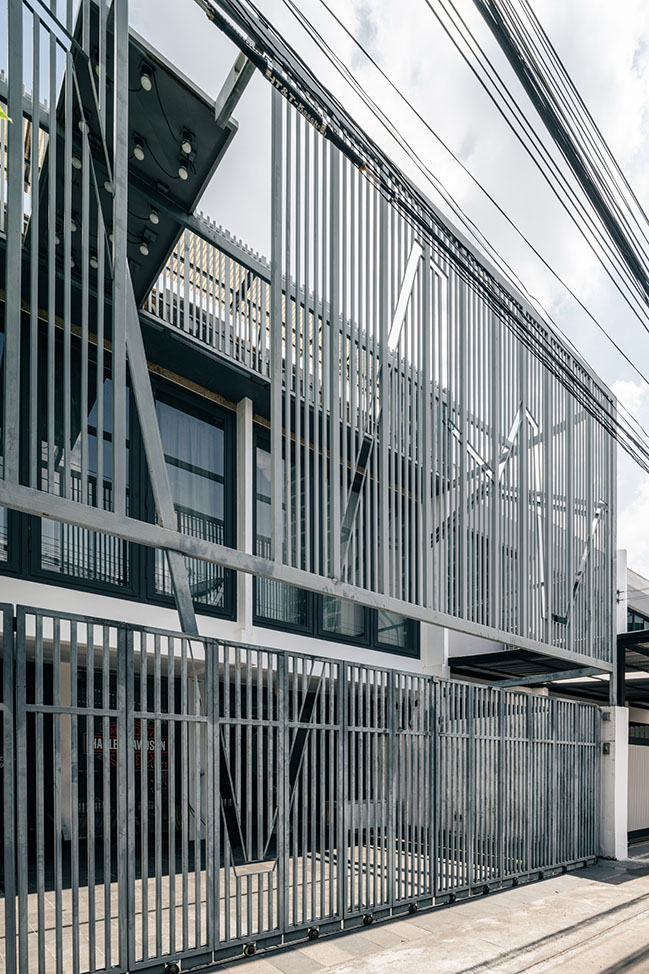
Creating new character for the house means both creating new personality and re-arranging utility space. Nevertheless, these changes compromise with the surrounding environment, aiming to balance a way of life which is surrounded by construction and huge crowd with peaceful personal time.
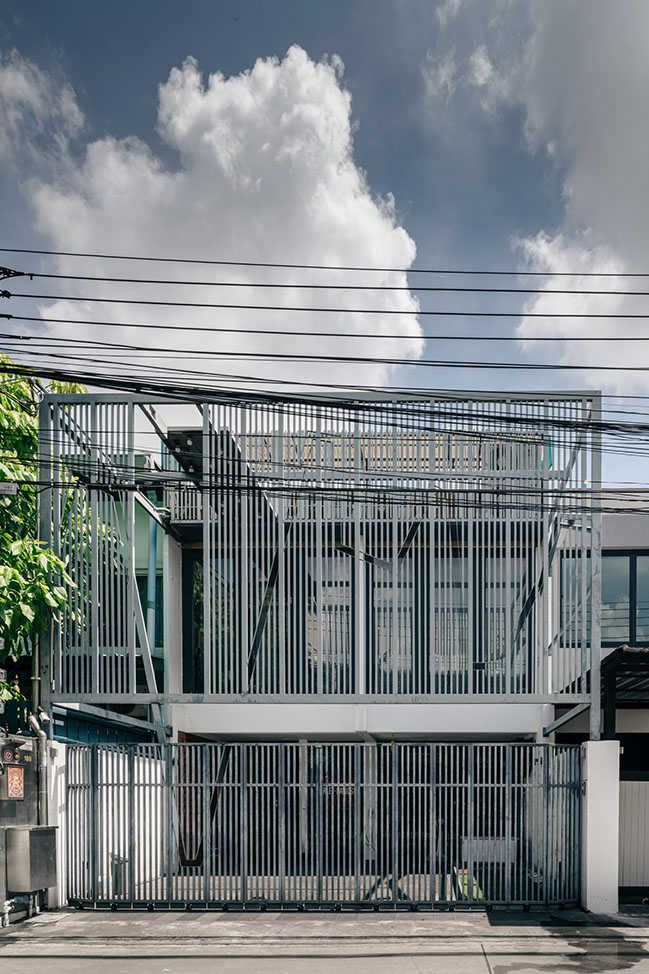
YOU MAY ALSO LIKE: Thaphra House by Archimontage Design Fields Sophisticated
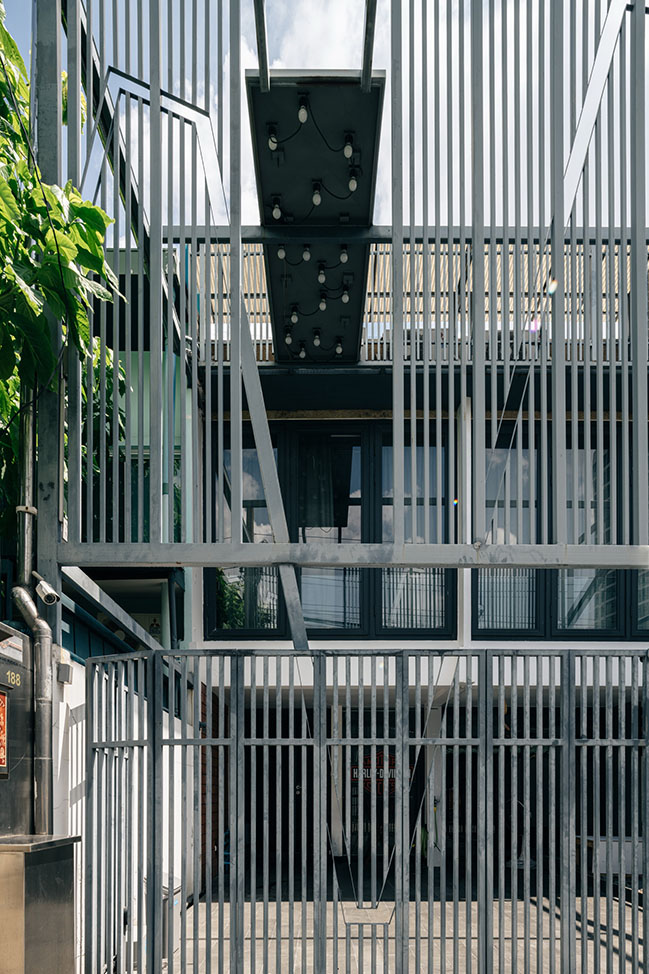
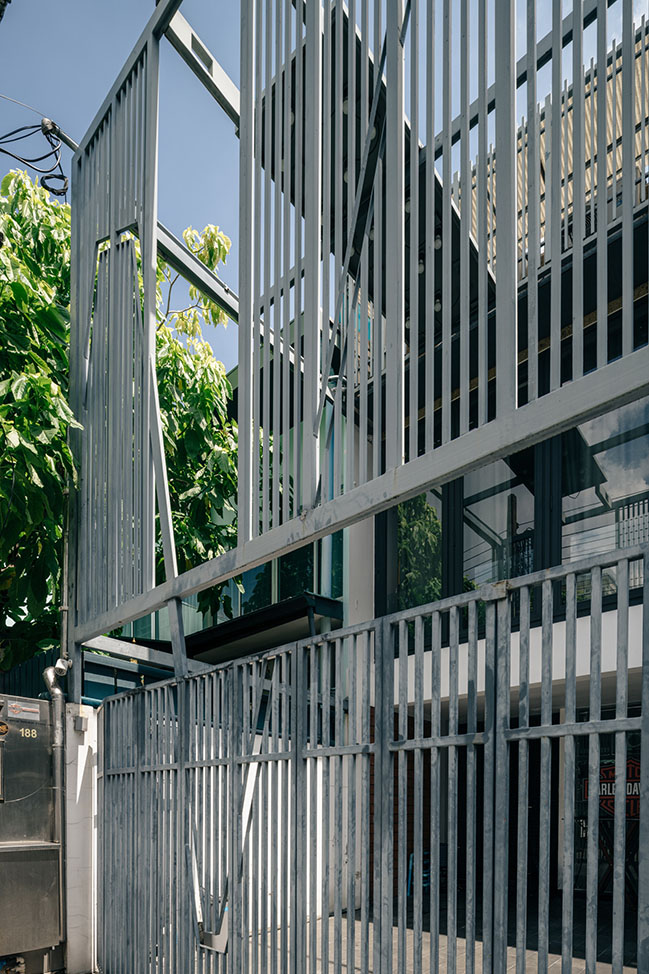
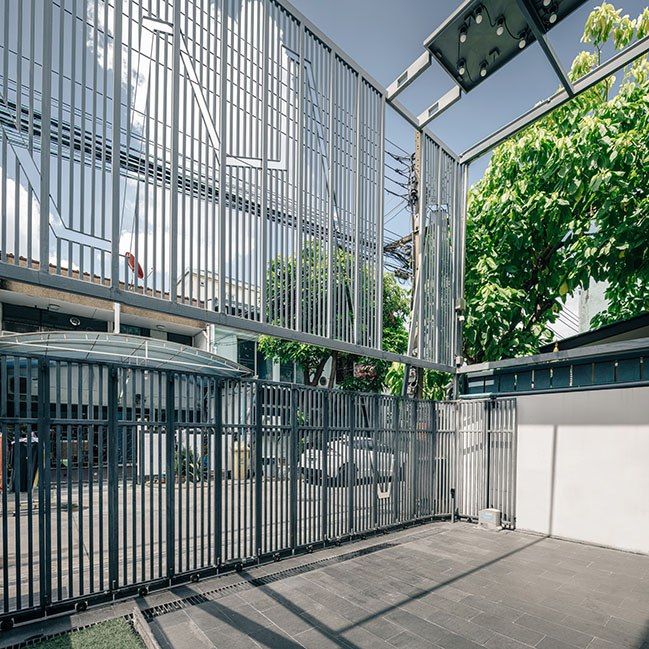
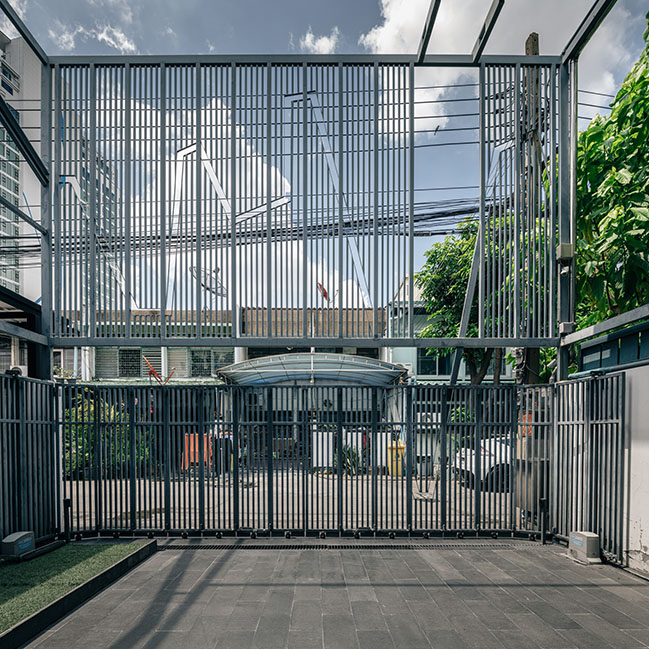
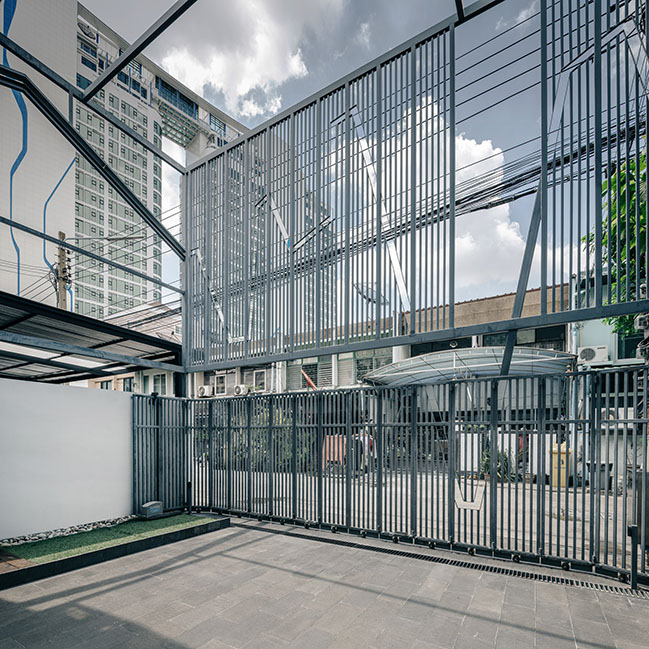
YOU MAY ALSO LIKE: Latkrabang Apartment by Archimontage Design Fields Sophisticated
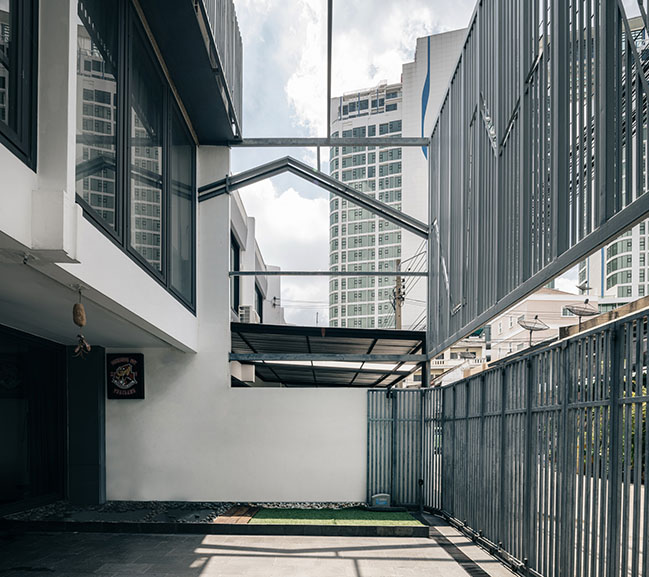
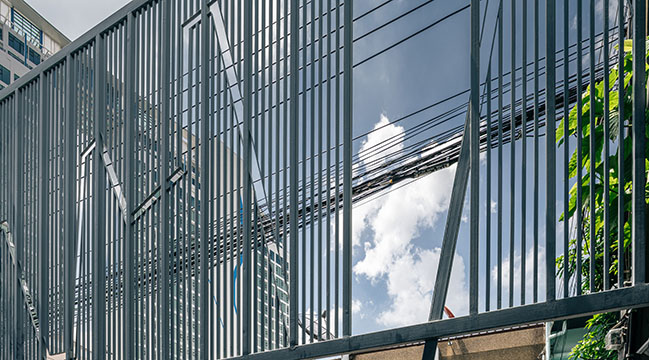
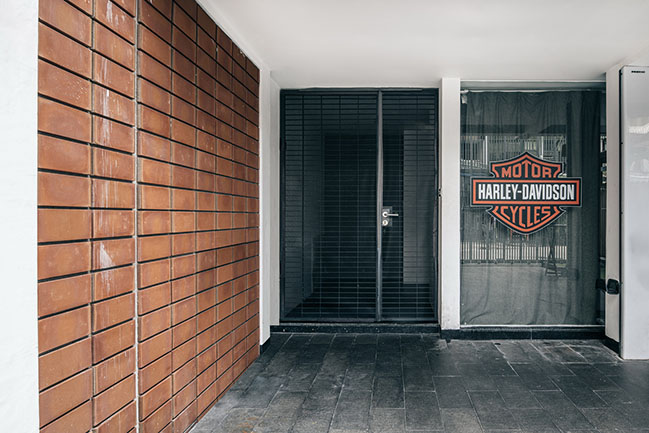
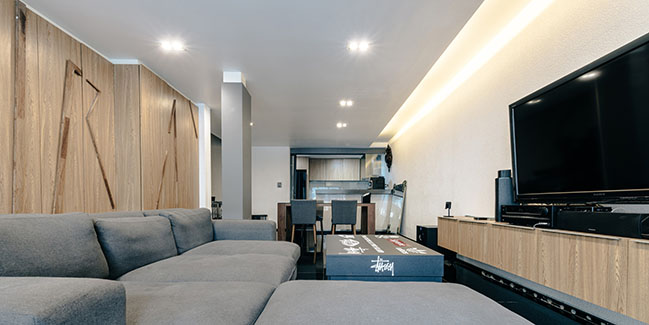
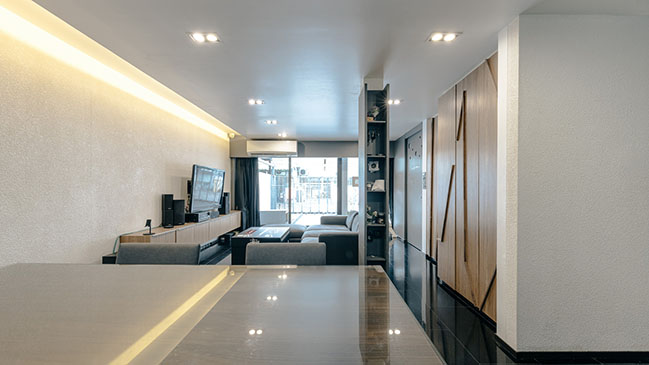
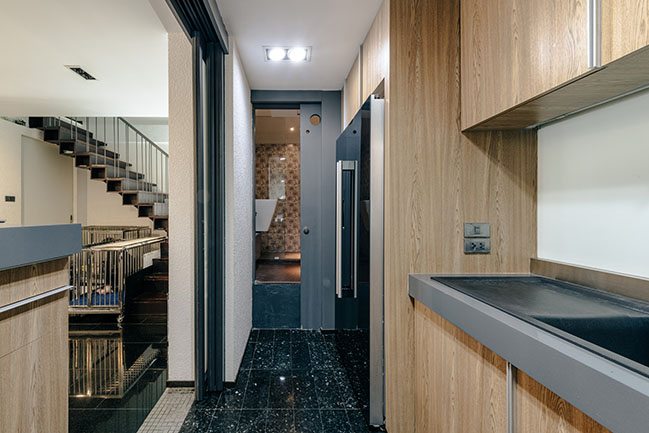
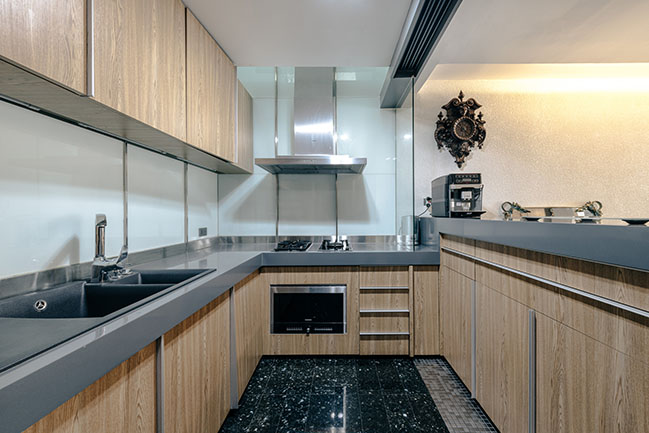
YOU MAY ALSO LIKE: Muangthongthani Carcare by Archimontage Design Fields Sophisticated
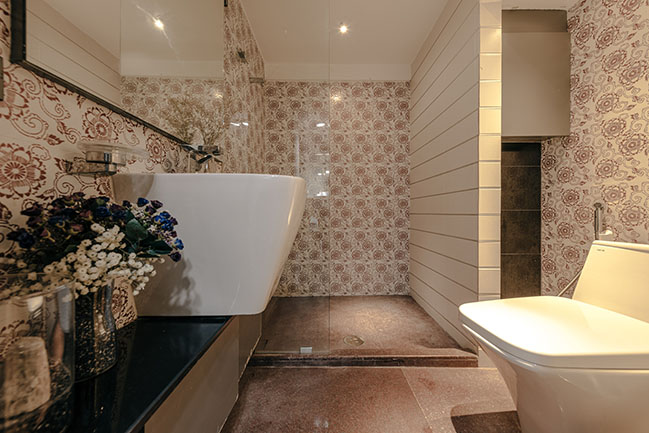
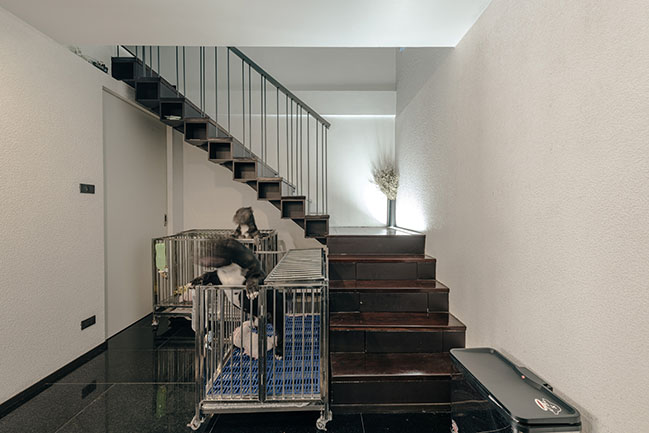
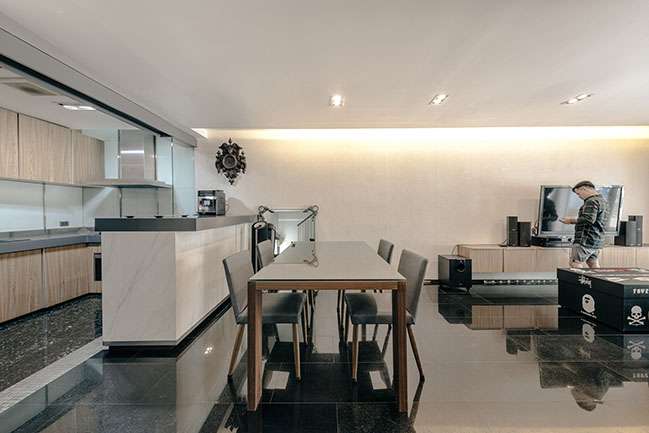
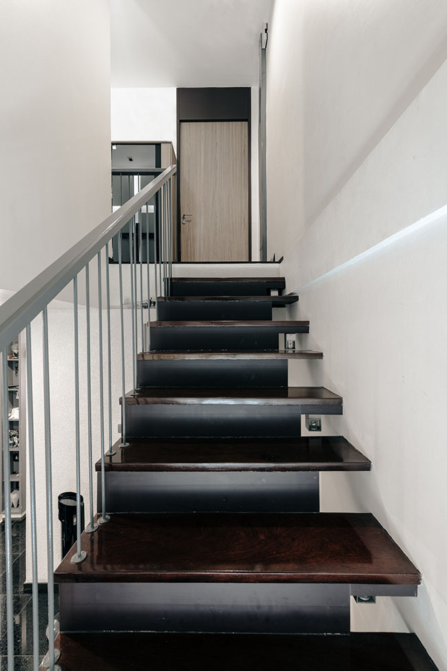
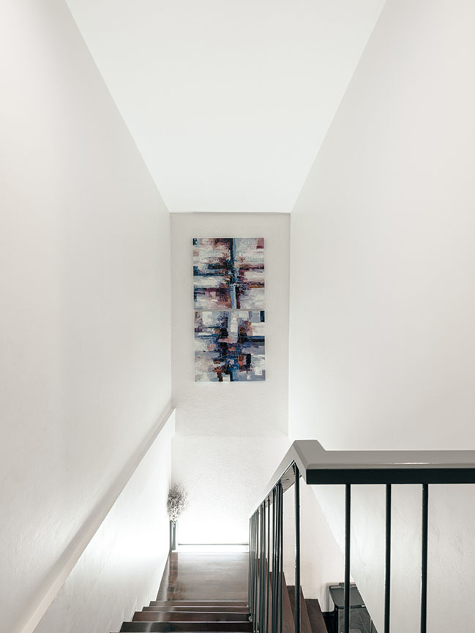
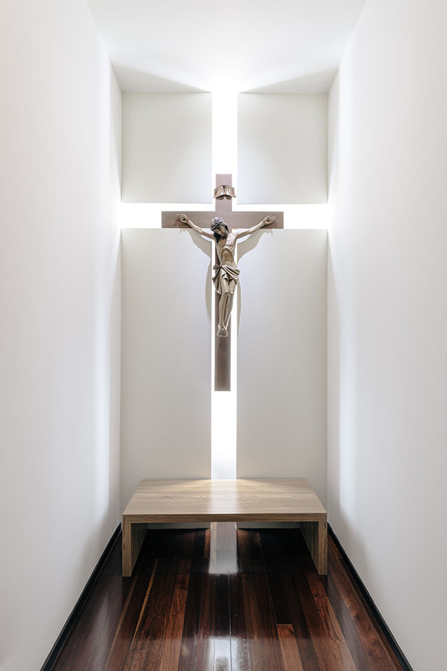
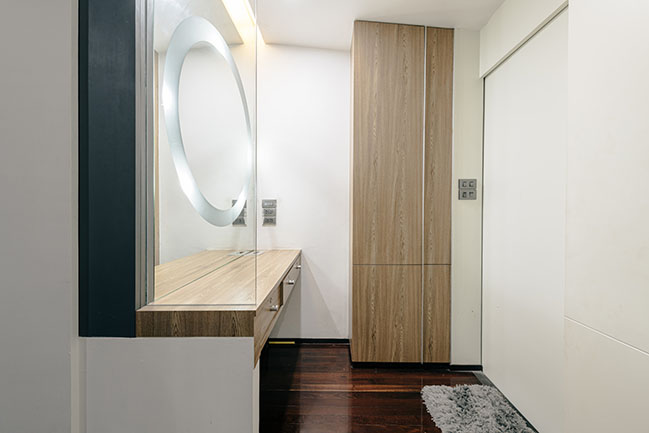
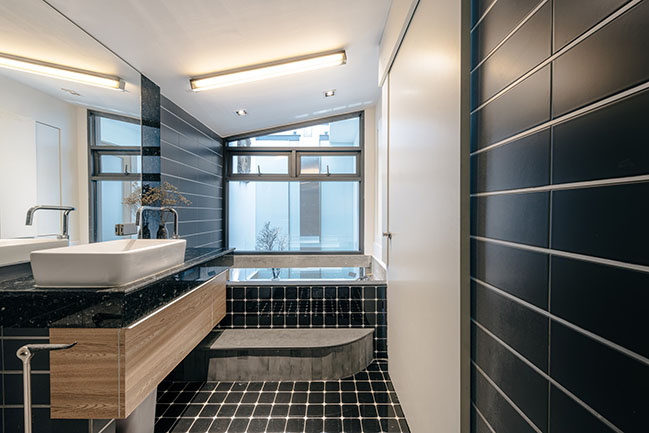
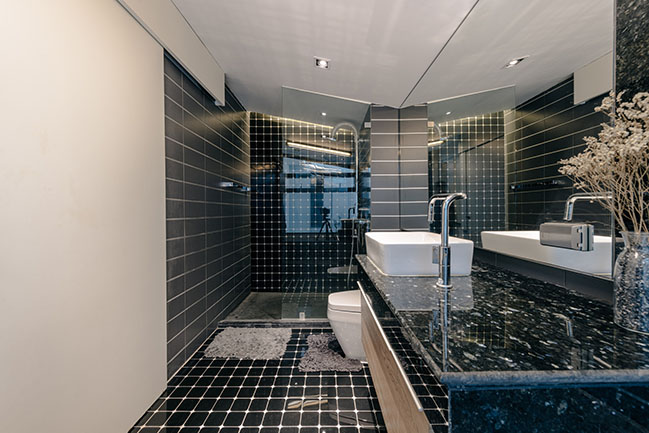
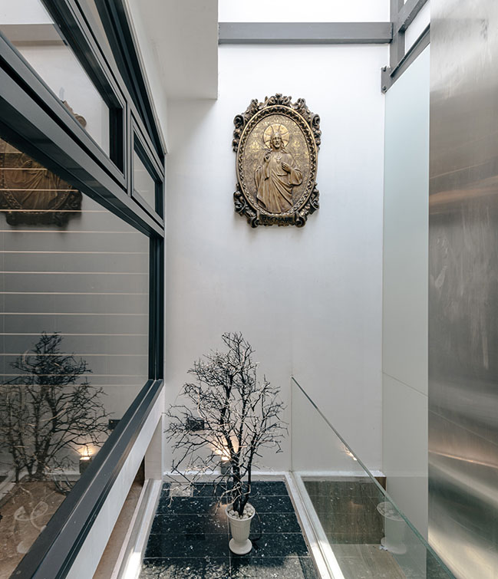
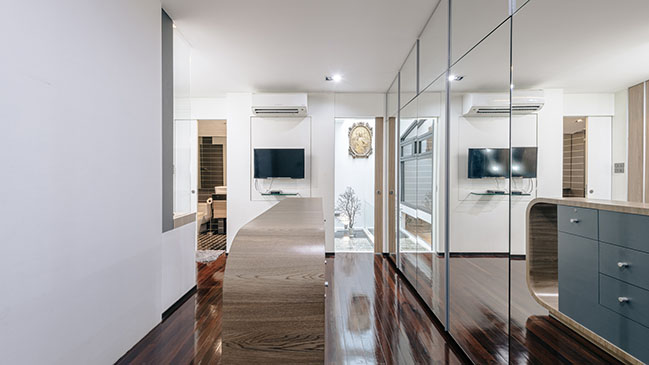
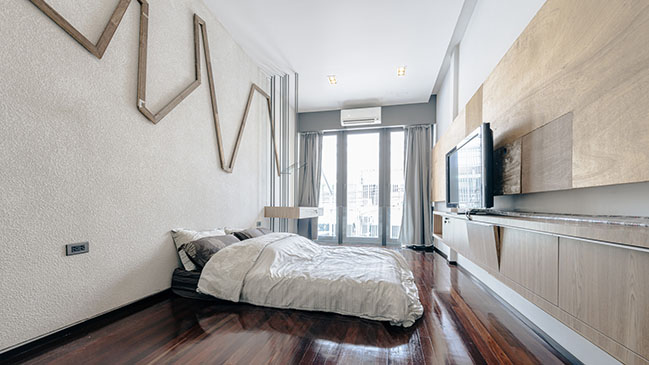
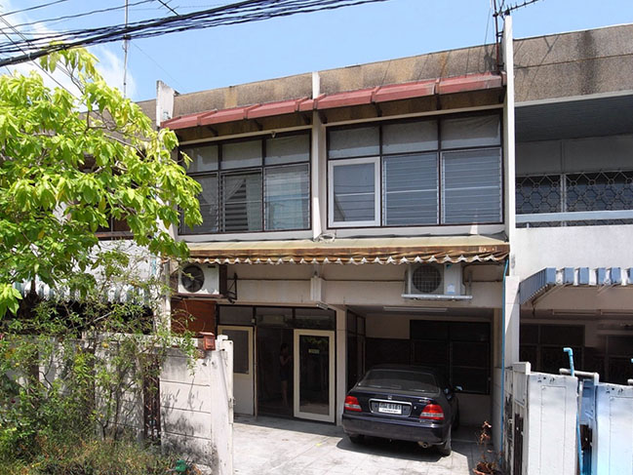
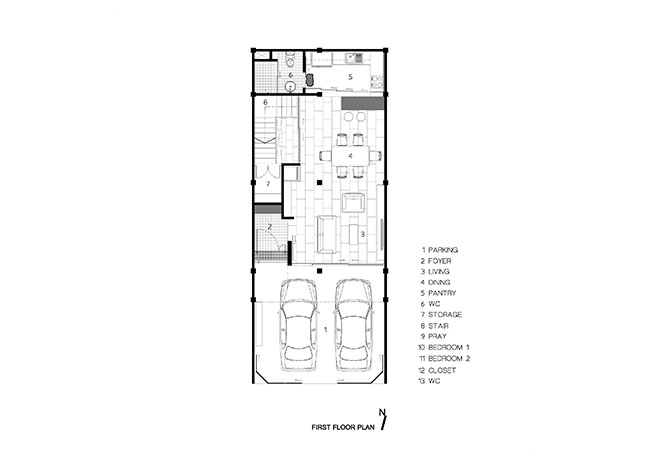
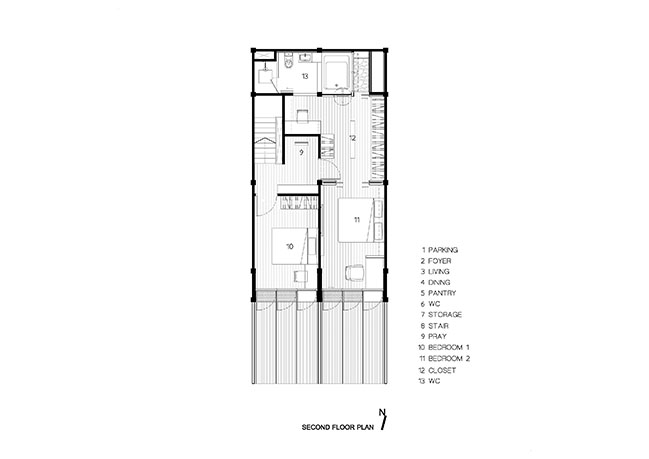
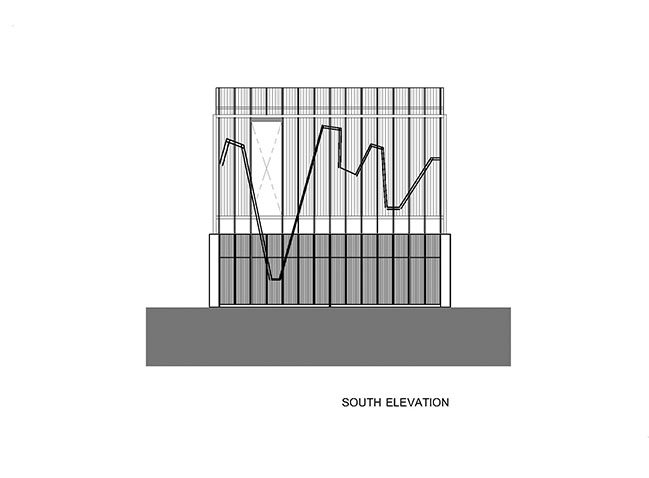
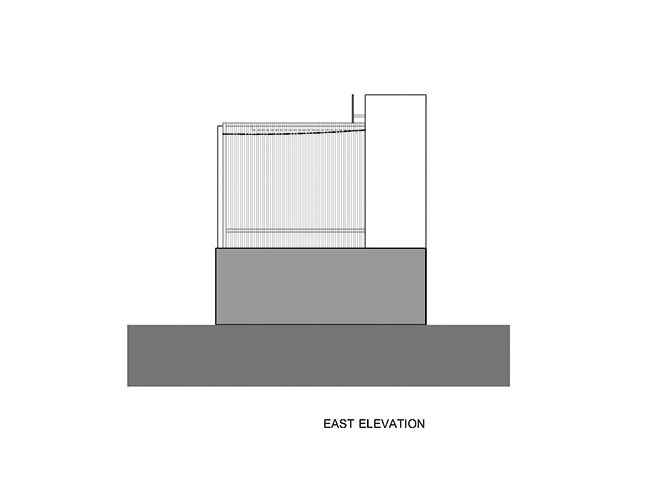
Khlongtoei House by Archimontage Design Fields Sophisticated
10 / 10 / 2019 Previously, this house was composed of two 3.5-meter-width townhouses. It is located in a sub alley in Khlong Toei where same style buildings reside densely
You might also like:
Recommended post: OMA-Designed Axel Springer Building opens in Berlin
