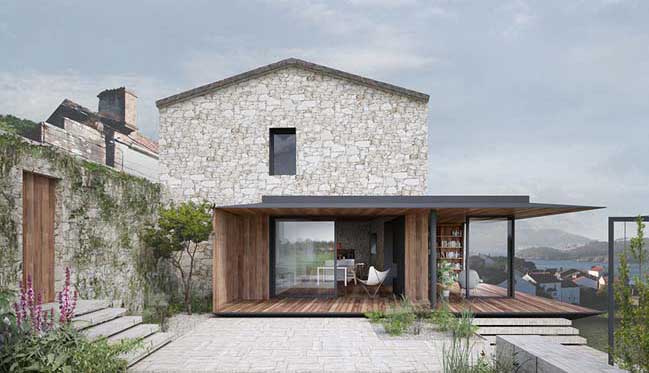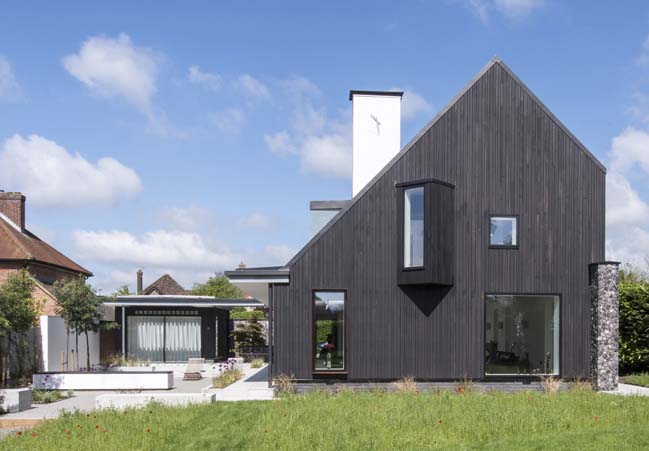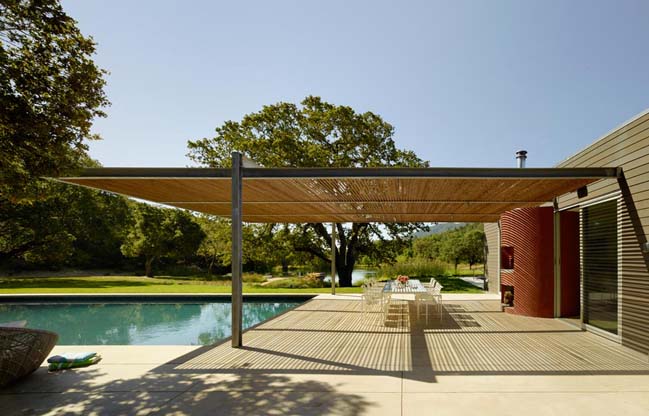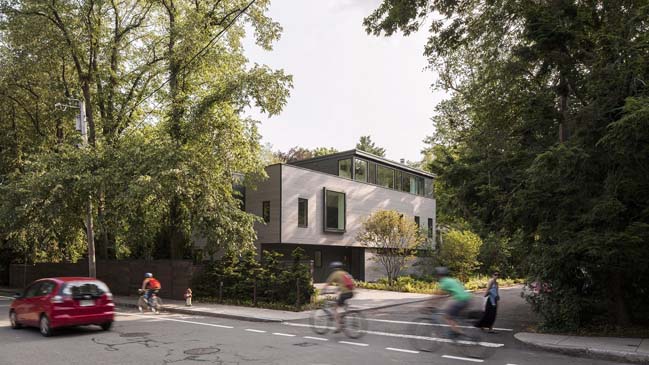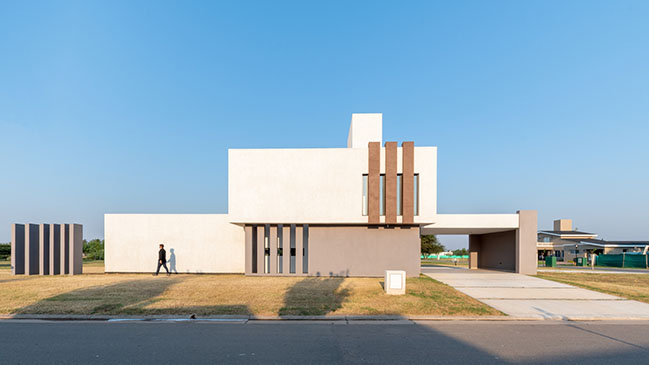07 / 23
2016
This large 3-storey family home was refurbished full internal layout by deDraft to create a new living space more luxurious and filled in natural light.
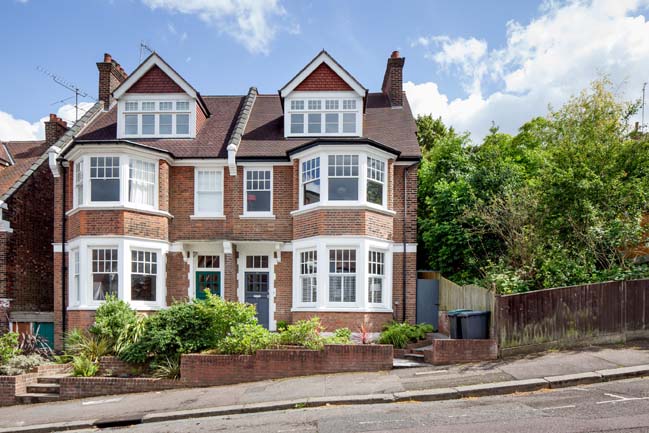
Architect: deDraft
Location: Crouch End, North London, UK
Year: 2016
Photography: Whitaker Studio
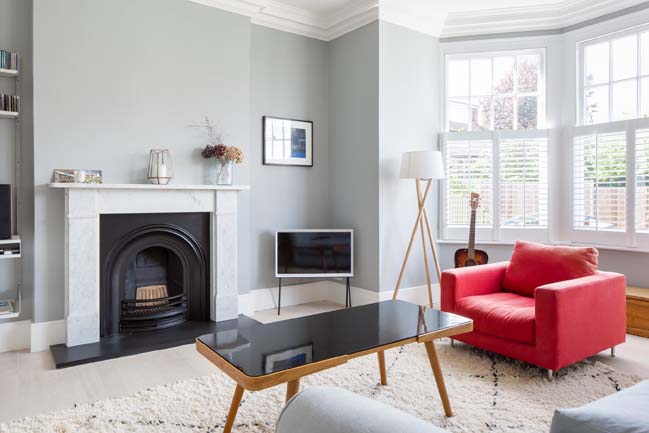
According to the architects: When purchased the existing property had little character, a distinct lack of colour and appeal. Overall the internal layout has remained largely untouched with no structural works required. To the split-level ground floor a white stain was applied to the existing narrow Oak floor boards throughout to neutralise the yellow tone to freshen-up and unify the spaces.
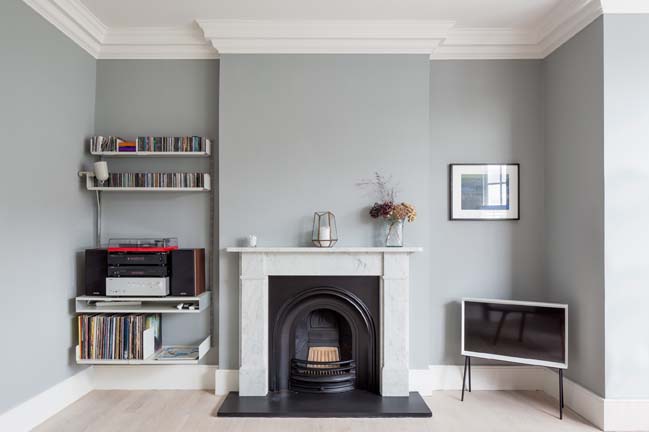
A new matt black shaker-style kitchen was installed against the backdrop of a brightly coloured chequered rubber floor adding a touch of playfulness and warmth to this portion of the ground floor. Rear doors open fully on the patio level and a rooflight allows light into the centre of the dining space. The ground floor rooms also feature freestanding furniture, sprayed bespoke joinery and a combination of light and dark chalky wall finishes throughout.
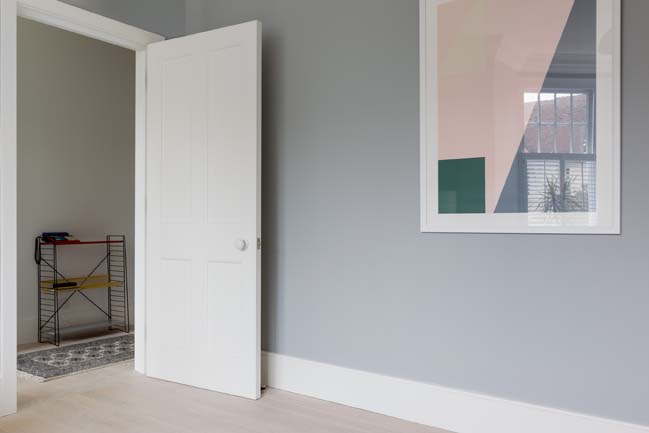
To the first floor the master suite was reconfigurated with a better direct link from the master bedroom to the ensuite being a key requirement of the client. In order to create this more luxurious and appealing master suite a narrower off-centre opening was formed allowing for the introduction of a long run of bespoke sliding wardrobes which can be accessed from ensuite or bedroom. Featuring a monochrome aesthetic the master suite features a grey stain applied to part-existing and part -new narrow Oak floor, matt black steel framed shower screen featuring textured glass, matt black hexagon floor tiles and a black framed bath and basin.
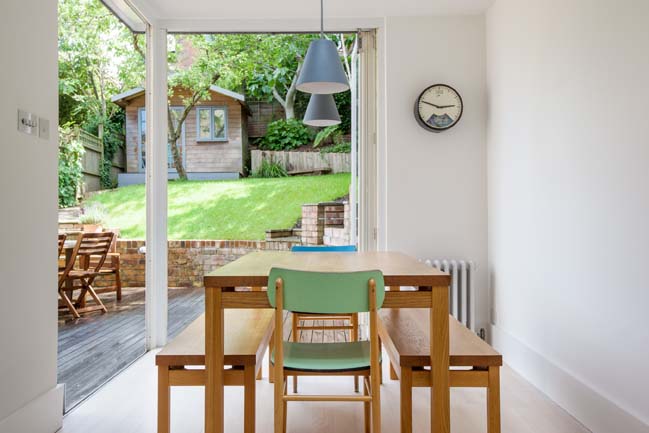
The Oak has been infilled where required and stained grey which complement the mid-grey painted walls and ceiling. All plant (boiler and hot water cylinder) and electrics have be relocated in the basement creating a more efficient system and freeing up internal storage space.
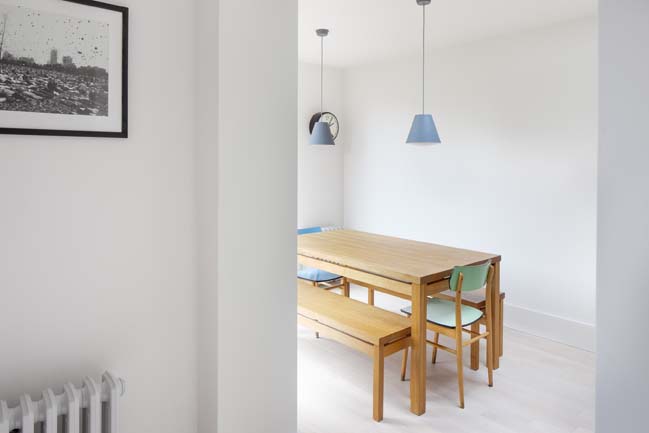
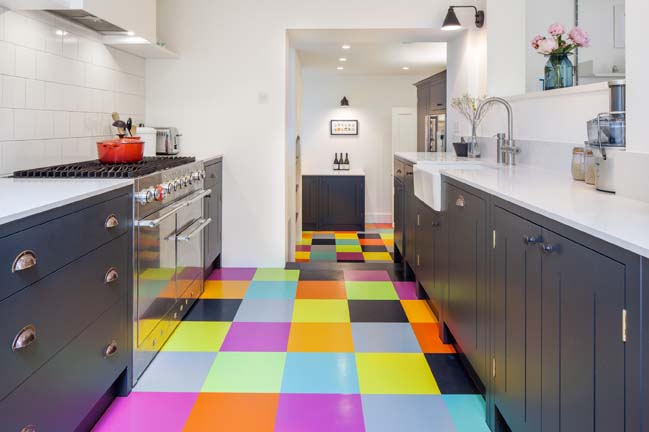
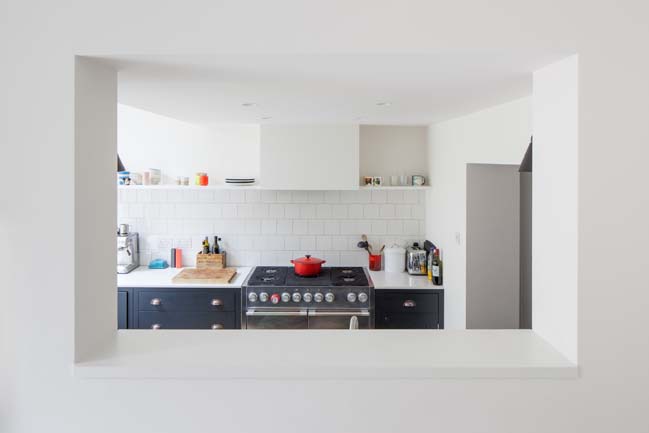
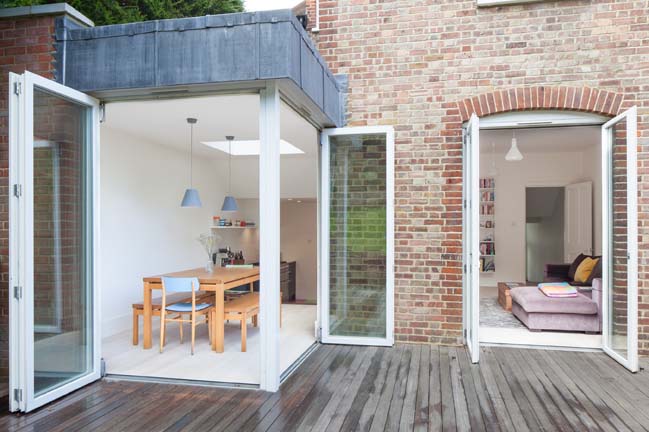
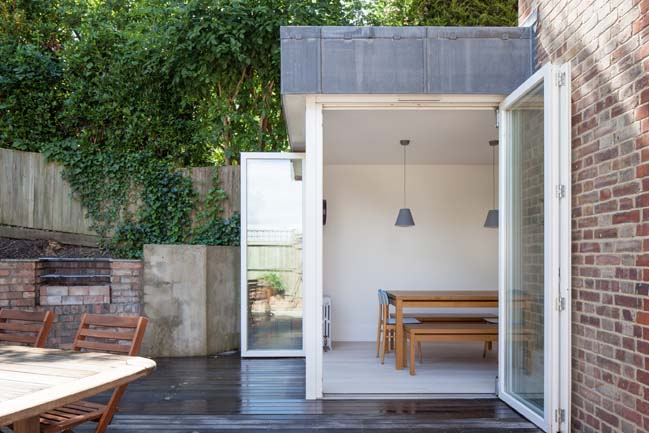
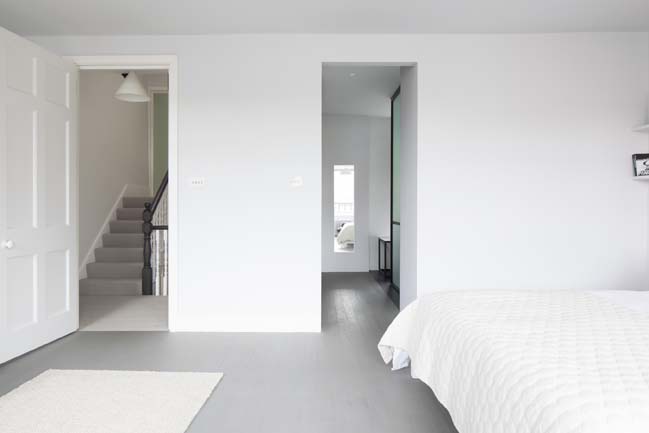
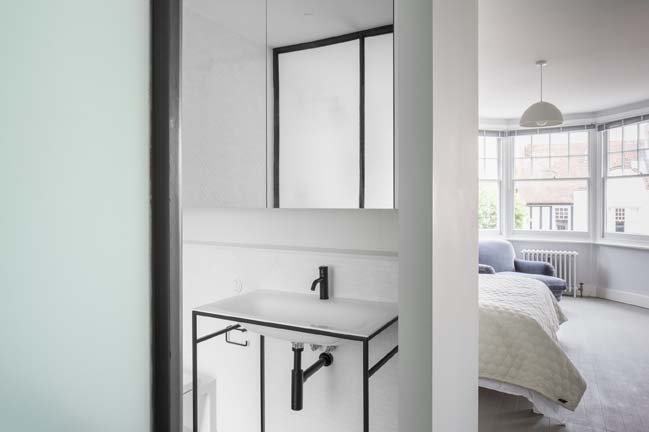

TE residence by deDraft
07 / 23 / 2016 This large 3-storey family home was refurbished full internal layout by deDraft to create a new living space more luxurious and filled in natural light
You might also like:
Recommended post: M House by CPD ESTUDIO
