10 / 21
2021
In Rome, in the historic Appio Latino district close to the Aurelian walls and a few steps from the Basilica of San Giovanni in Laterano, Margine has transformed a dark and fragmented apartment within an elegant 1930s building, into a bright and functional home-studio...
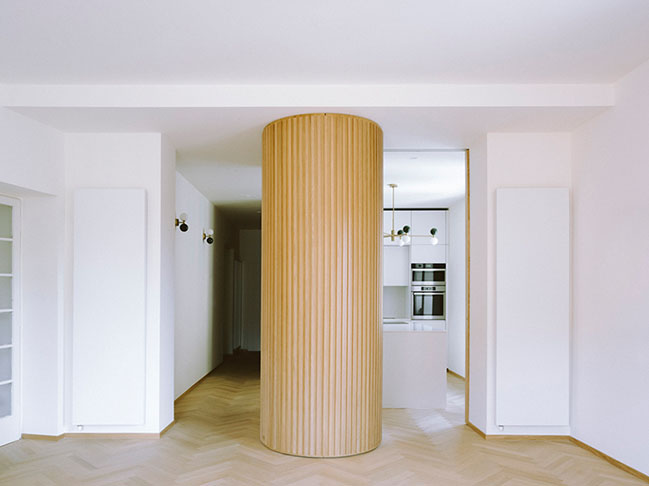
> Margine breaths new life into a 1950s apartment in Rome
> Diagonal House in Rome by piano b architetti associati
From the architect: The owner, a jazz musician, wanted an open and welcoming home, characterized by a living area halfway between a concert hall and a lounge.
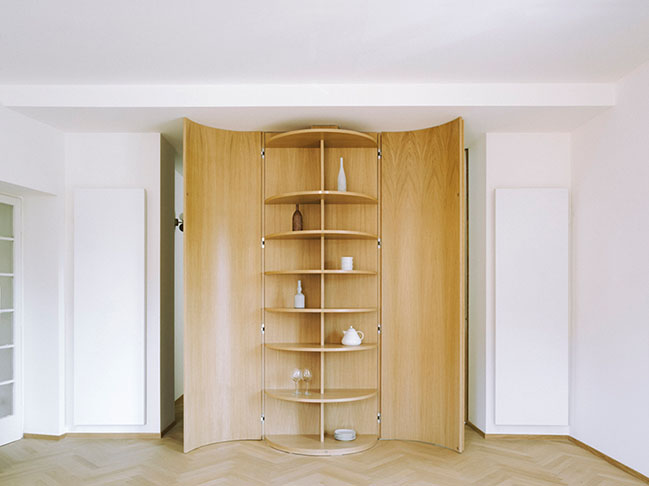
The architects revolutionized the interiors to amplify the permeability and versatility of the environments, freeing the project from the classic stereotypes of “living”. The narrow, labyrinthine corridor, which characterized the initial distribution, has become a comfortable space thanks to the opening of the back wall, which visually connects those who enter with the main area of the living room-study, characterized by a floor to ceiling slatted oak boiserie:
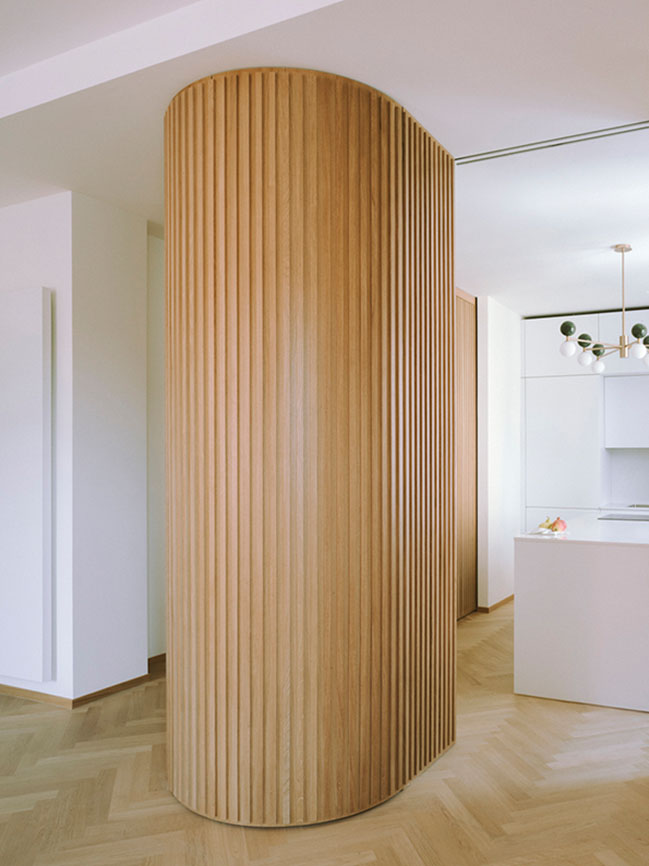
“In the living room, the oak wood spine curves to keep the access enfilade and the kitchen in symmetrical connection. The dense slatted structure of the exoskeleton improves the acoustics of the spaces, making the system a sort of passive musical instrument that transmigrates sounds into space." - say Margine’s founders, Giulio Ciccarese and Valentina Pontieri.
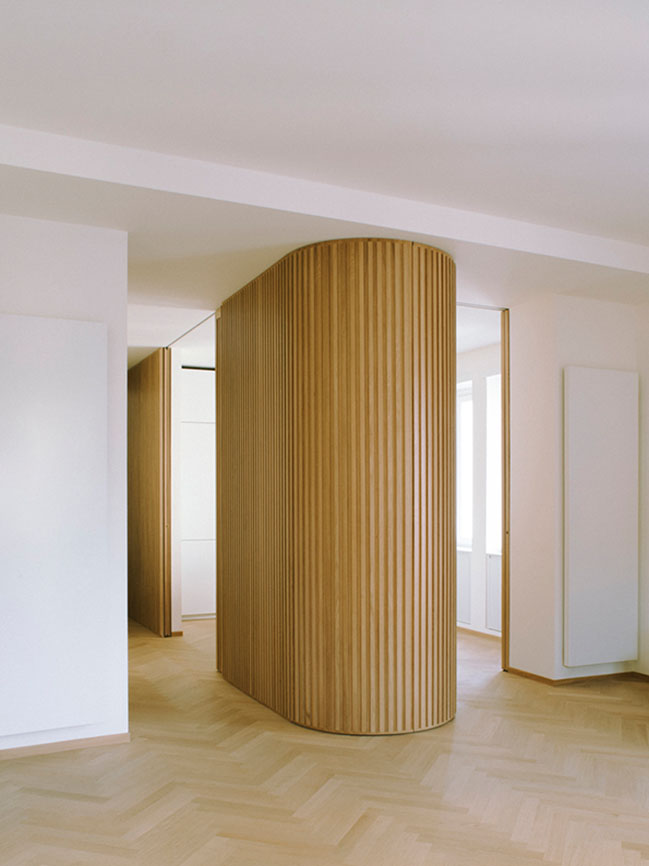
With its unconventional pentagonal conformation designed to host jam sessions and impromptu musicals, the room’s minimalism is enhanced by the boiserie, which, like the case of a mysterious musical instrument, organizes the paths and hides the secondary and service spaces, such as the closet, the access to the bathroom, the passage to the kitchen, and the semicircular wardrobe that organically redesigns the main junction of the house. At the same time, the slat system refines the acoustics of the space and amplifies the diffusion of natural light.
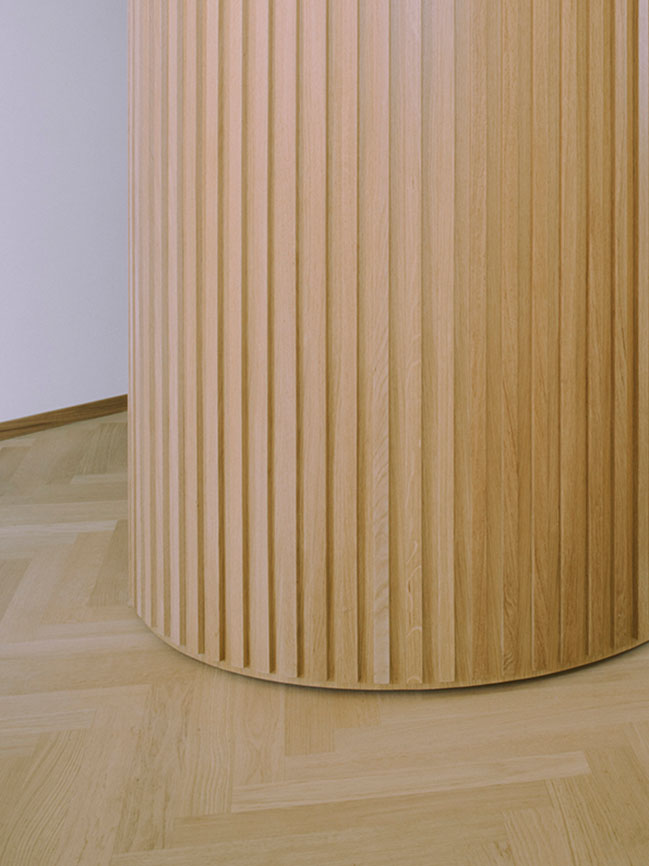
A few, well-studied formal elements create a pure environment with clean lines, warmed by the Italian herringbone light oak flooring and embellished by the Carrara marble surfaces with which the floors, window sills and bathrooms are clad.
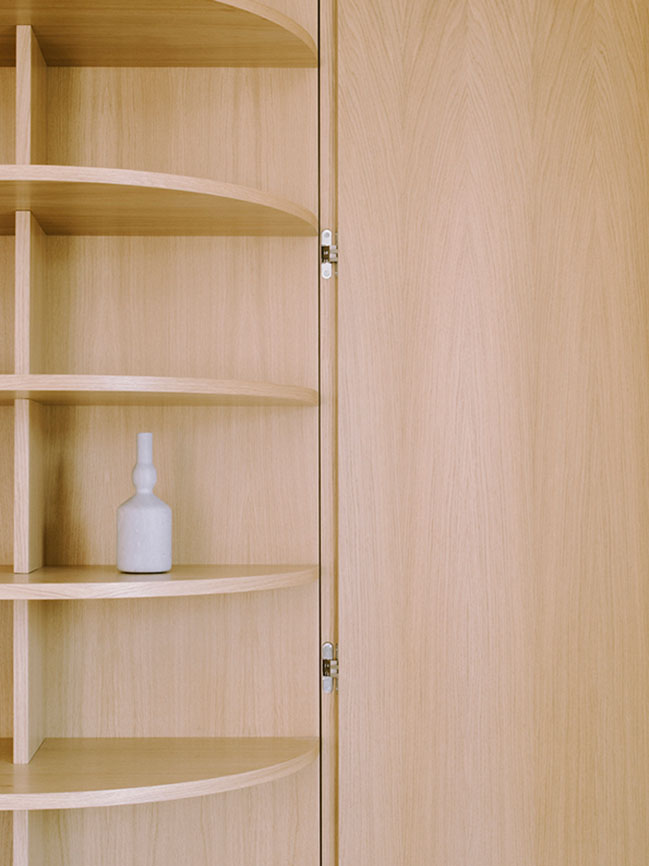
Sophisticated furnishings, which evoke a typical 1960s lifestyle, mostly purchased in flea and antique markets, are mixed with more refined pieces, such as the Omaggio a Morandi sculptures by Salvatori, the 3T chair by Mangiarotti, Venini's vintage Triedri chandeliers and Pepe Fornas lamps for Aromas del Campo.
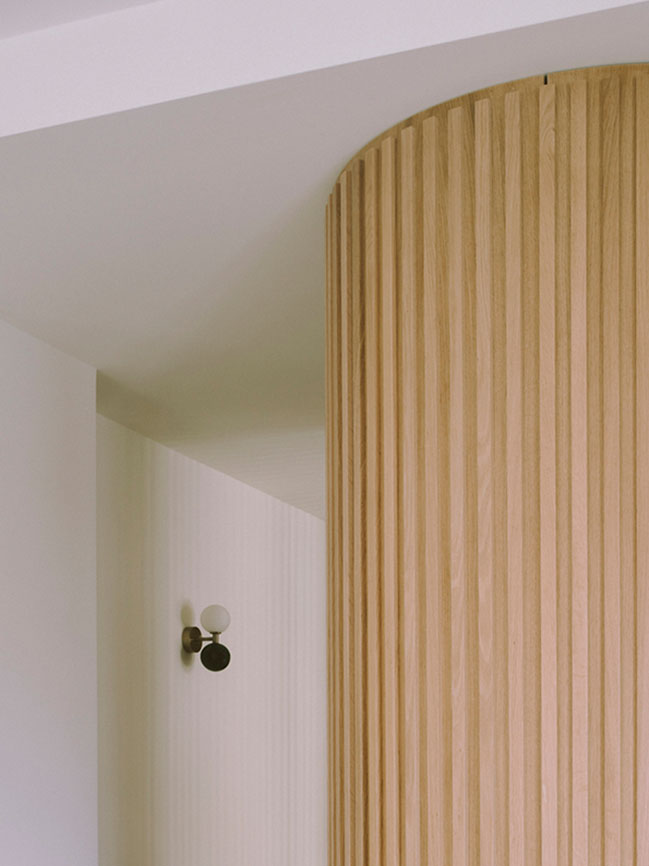
Margine composes its own architectural melody, incarnating an eclectic and extremely versatile home, where elegance insinuates itself in the intelligent combination of materials, textures and furnishings that appear entirely simple but utterly refined.
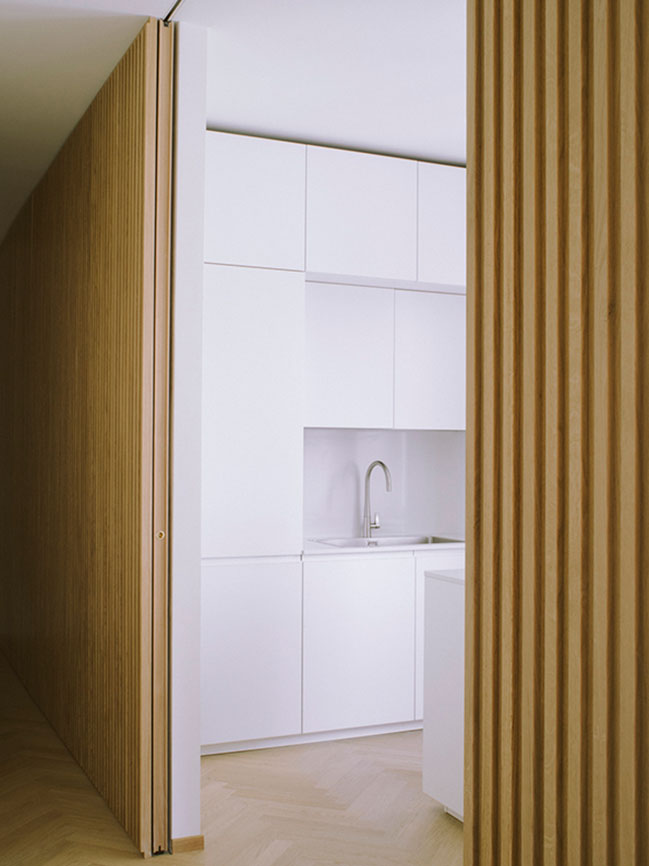
Architect: Margine
Location: Appio Latino, Rome
Year: 2021
GFA: 130 sqm
Team: Giulio Ciccarese, Valentina Pontieri
Contractor: Dueffe Ristrutturazioni
Photography: Lorenzo Zandri
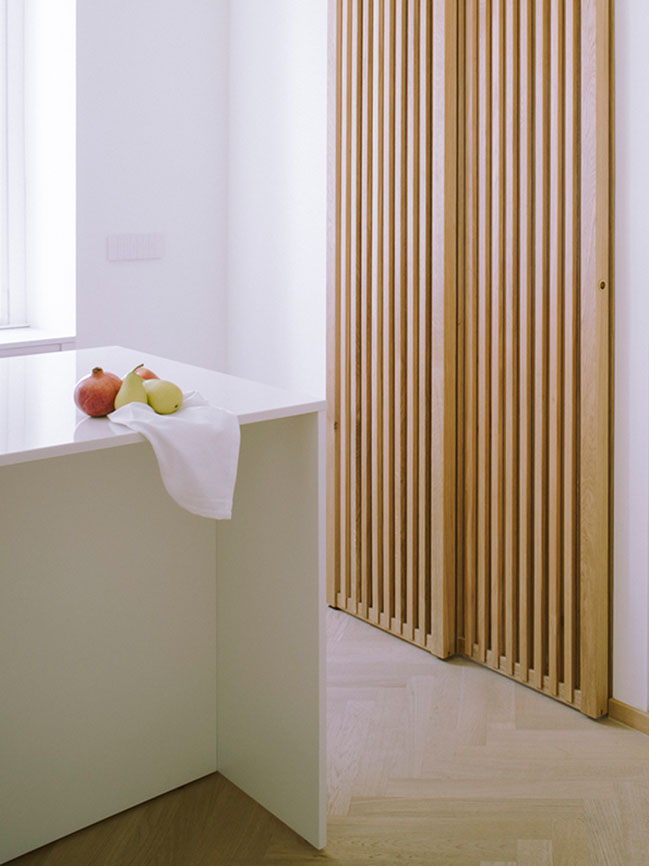
YOU MAY ALSO LIKE: 2/65sqm Corso Genova by P2A Design
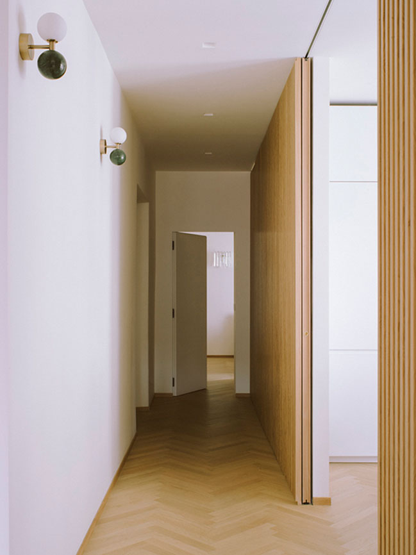
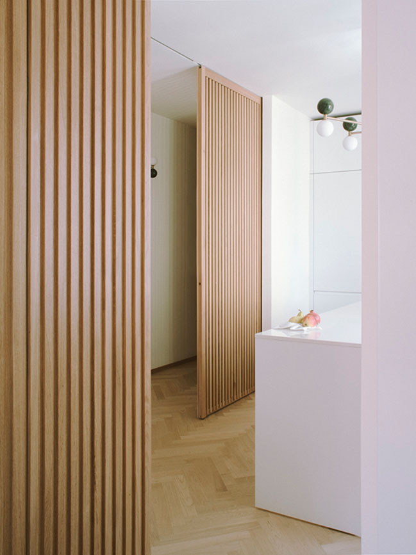
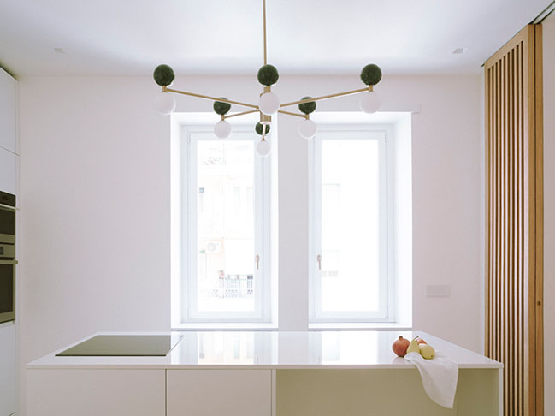
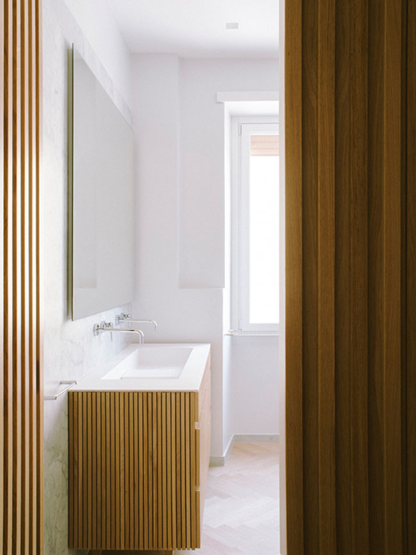

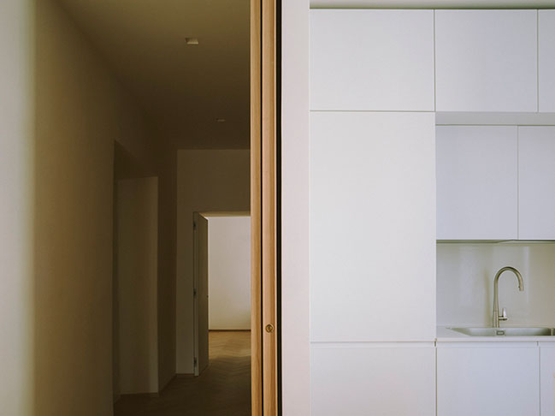
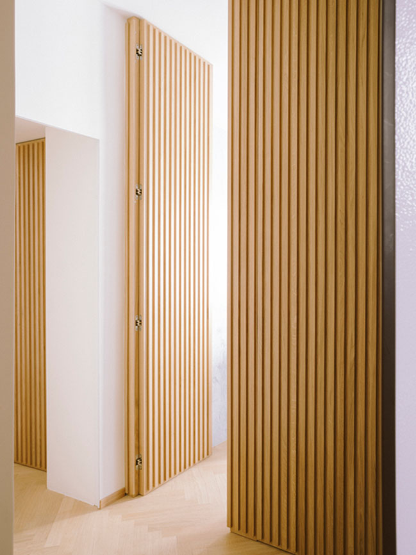
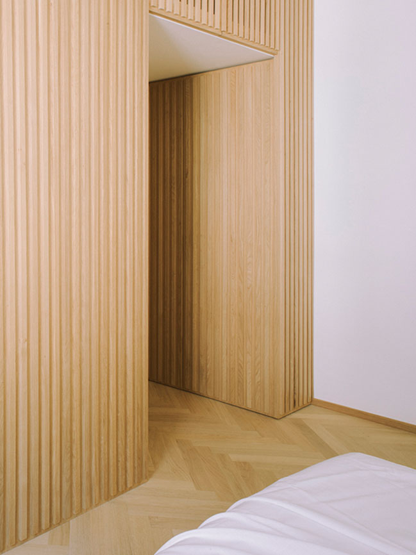
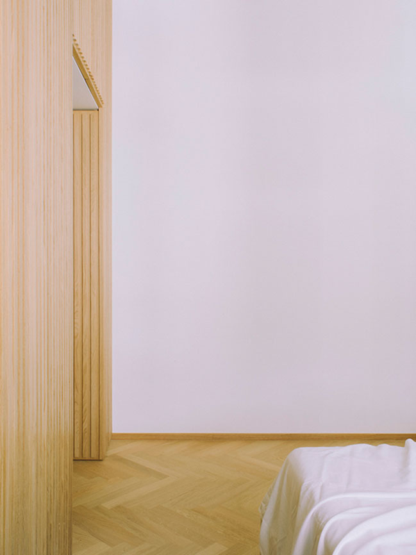
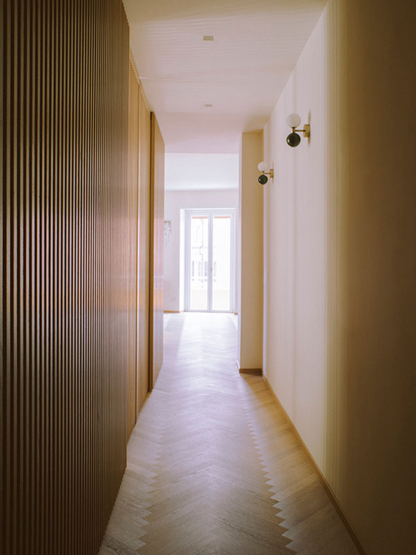
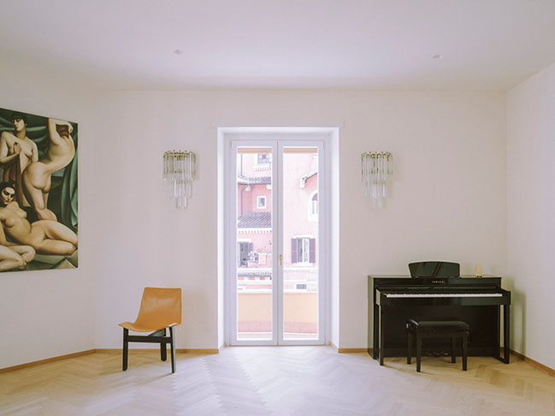
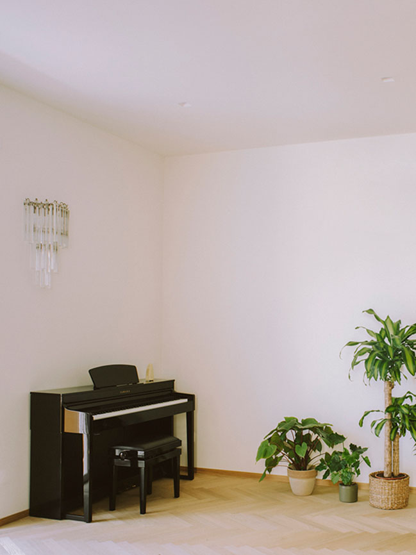
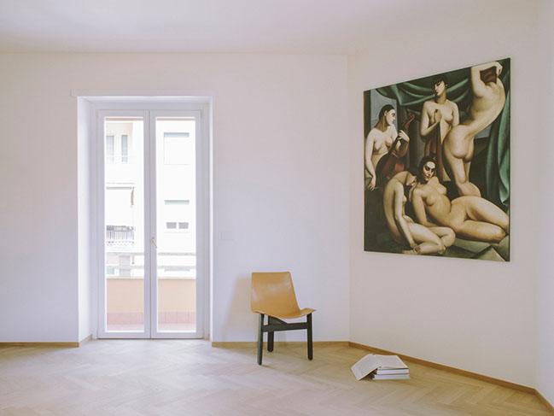
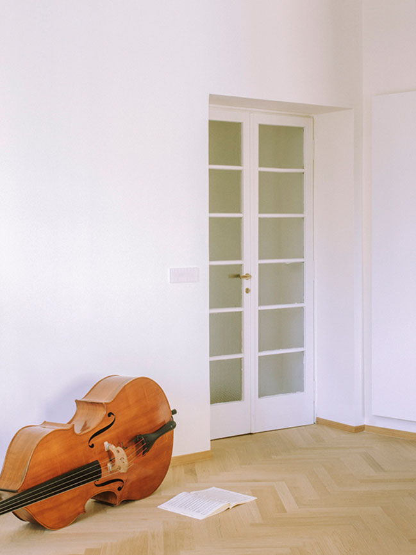
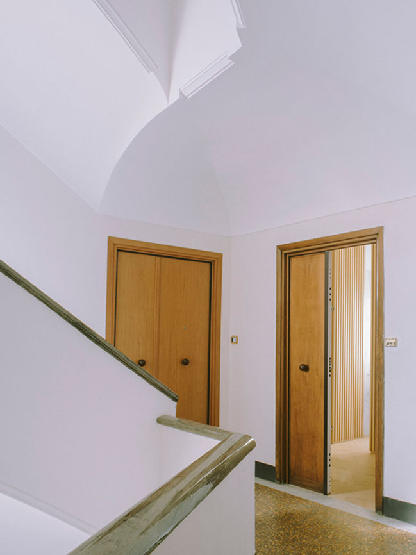
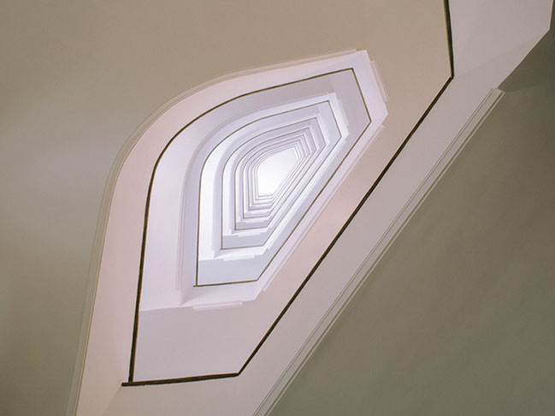
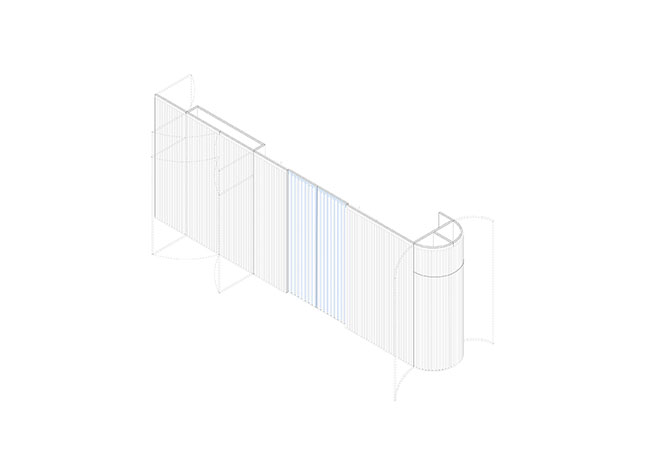
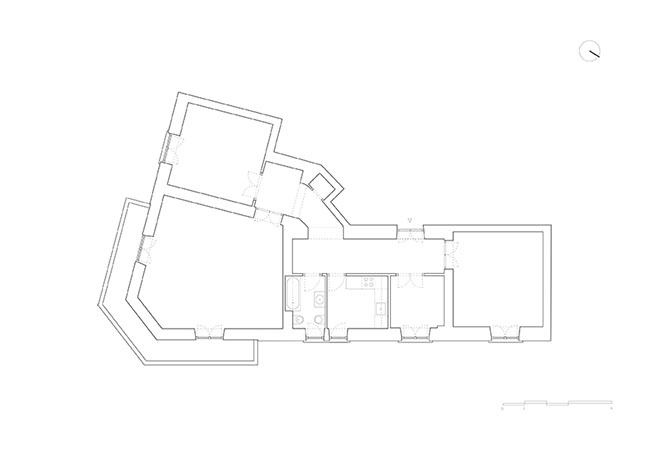
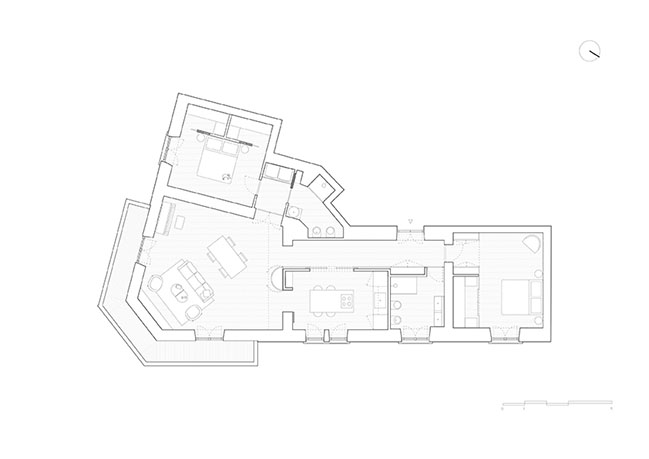
Margine completes a home-studio with a jazz soul in Rome
10 / 21 / 2021 Margine has transformed a dark and fragmented apartment within an elegant 1930s building, into a bright and functional home-studio...
You might also like:
Recommended post: Arch Co-Residence in Hong Kong by Sim-Plex Design Studio
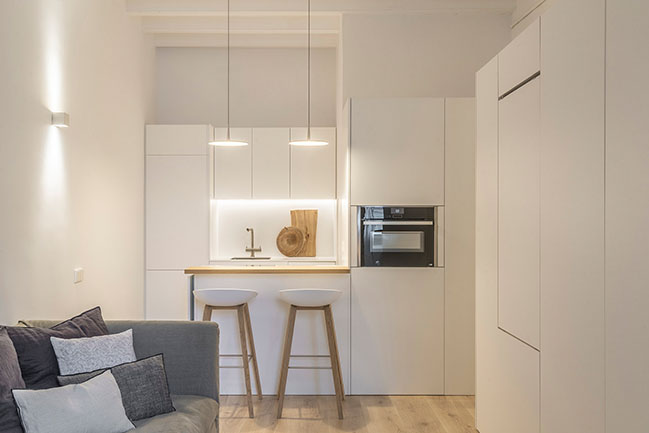
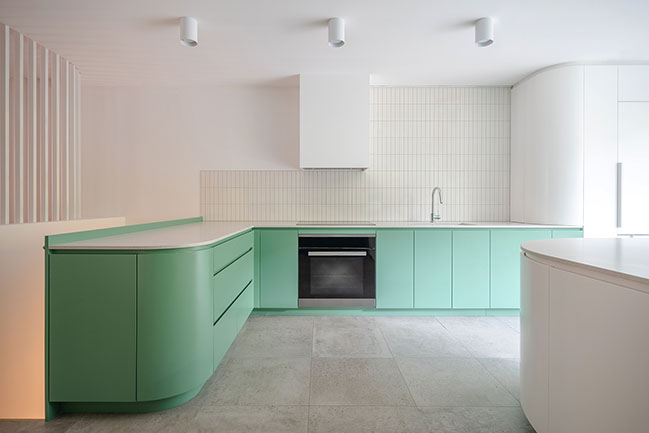
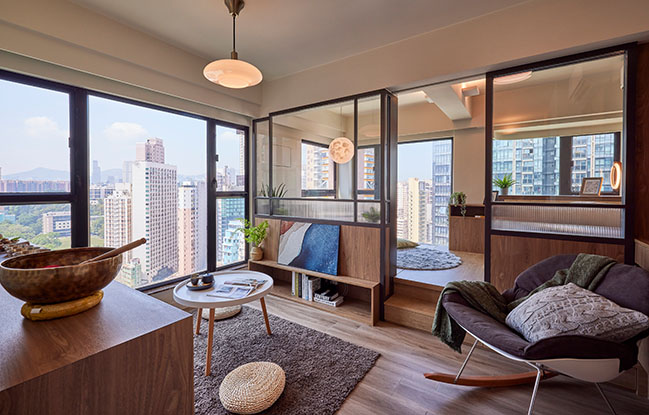
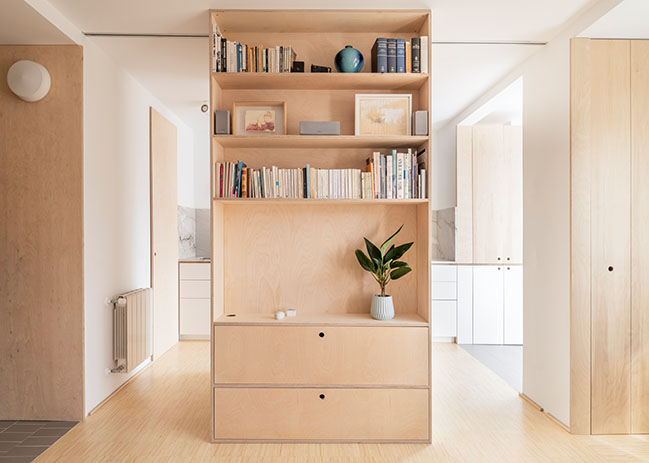
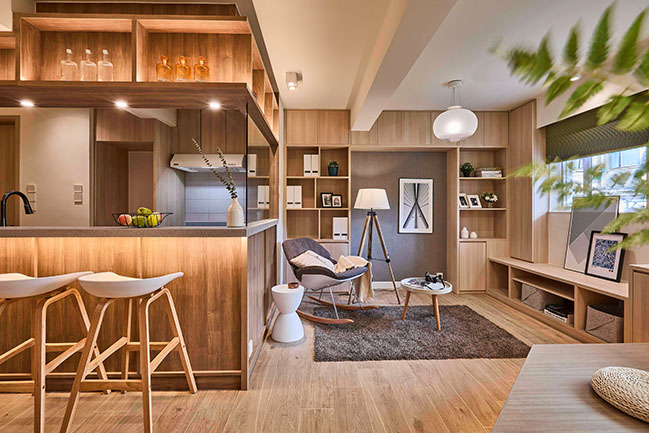
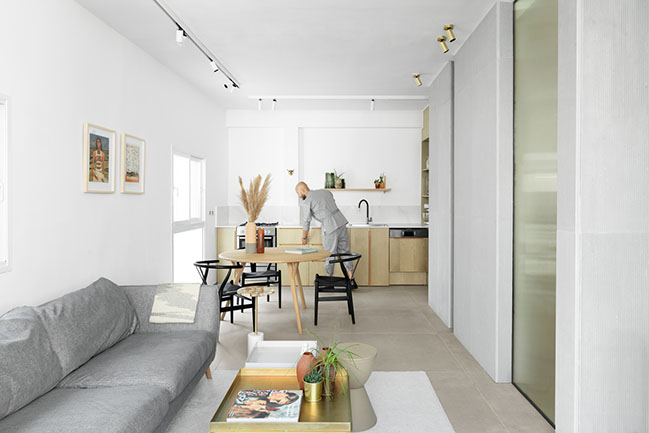
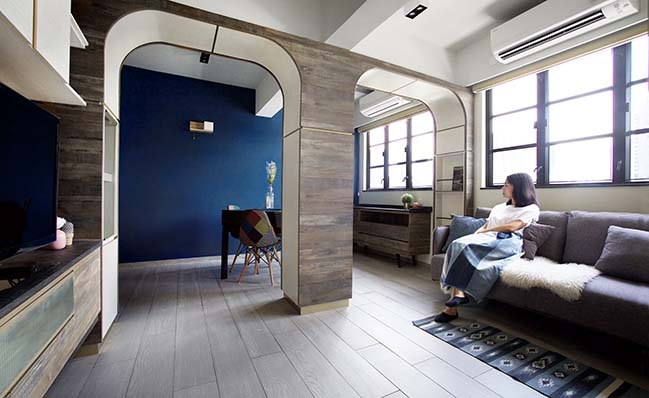









![Modern apartment design by PLASTE[R]LINA](http://88designbox.com/upload/_thumbs/Images/2015/11/19/modern-apartment-furniture-08.jpg)



