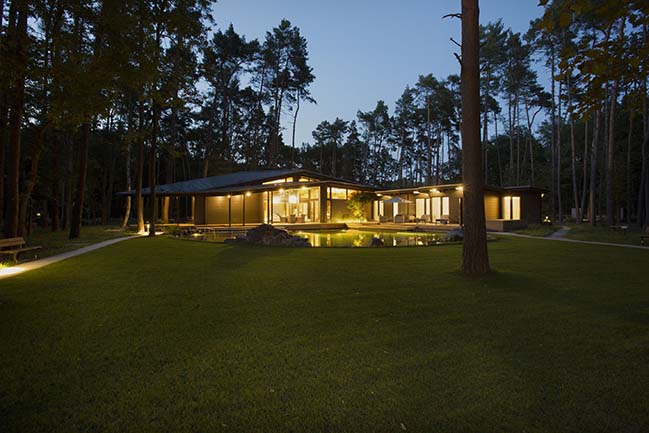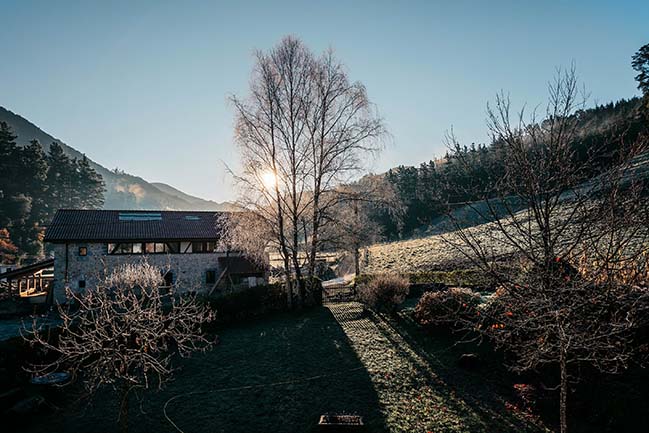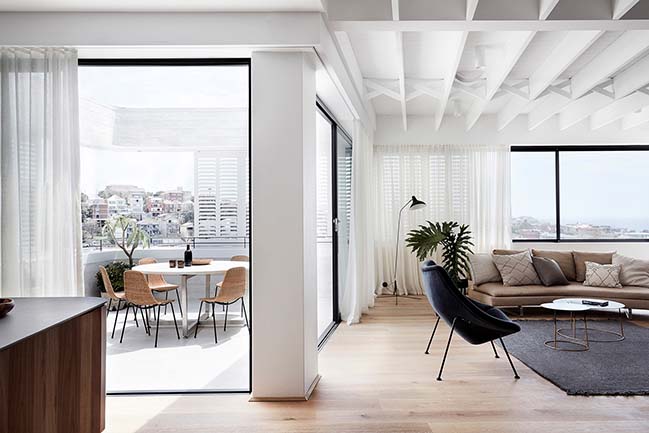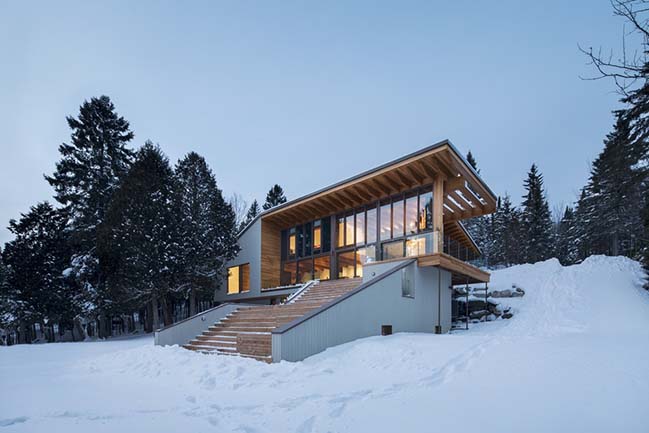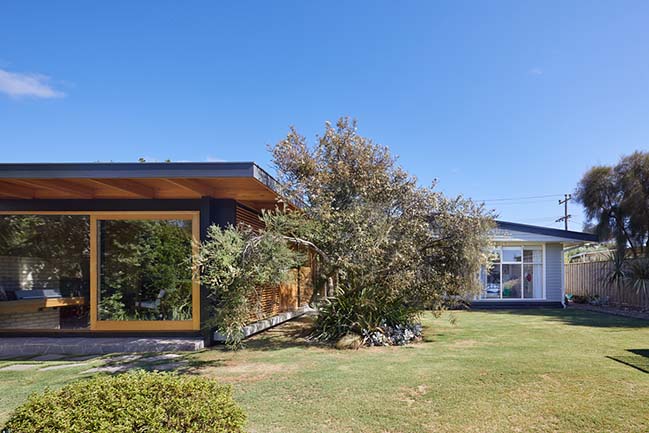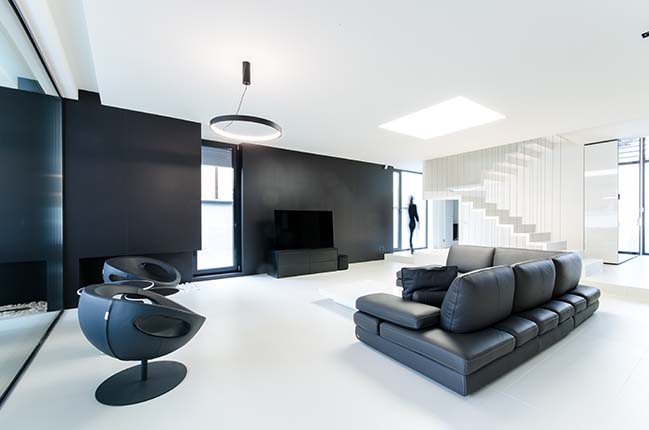04 / 01
2018
The project is located in Shaab, Kuwait with a plot area of 500 m2. The house plan applies a clean, contemporary aesthetic designed around the needs of a young family with 2 children. The plot is located across the street from a neighborhood park and views towards the park were encouraged by the owners from most rooms and spaces within the house.
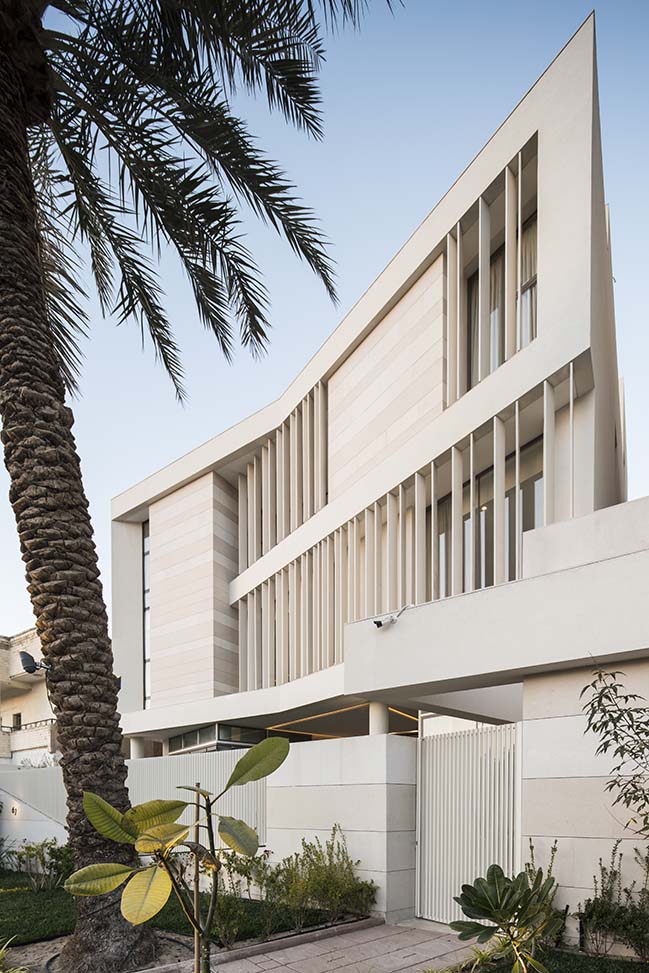
Architect: Alhumaidhi Architects
Location: Shaab, Kuwait
Completion: 2017
Built Area: 1,073 m2
Plot Area: 500 m2
Photography: Nelson Garrido
From the architect: The upper floors contain 3 bedrooms and a master suite in addition to a roof top terrace which overlook the park - floor to ceiling louvres were utilized to provide privacy for the bedrooms from the street directly in front. Additionally, the louvres provide a degree of shading from the harsh south/west sun exposure.
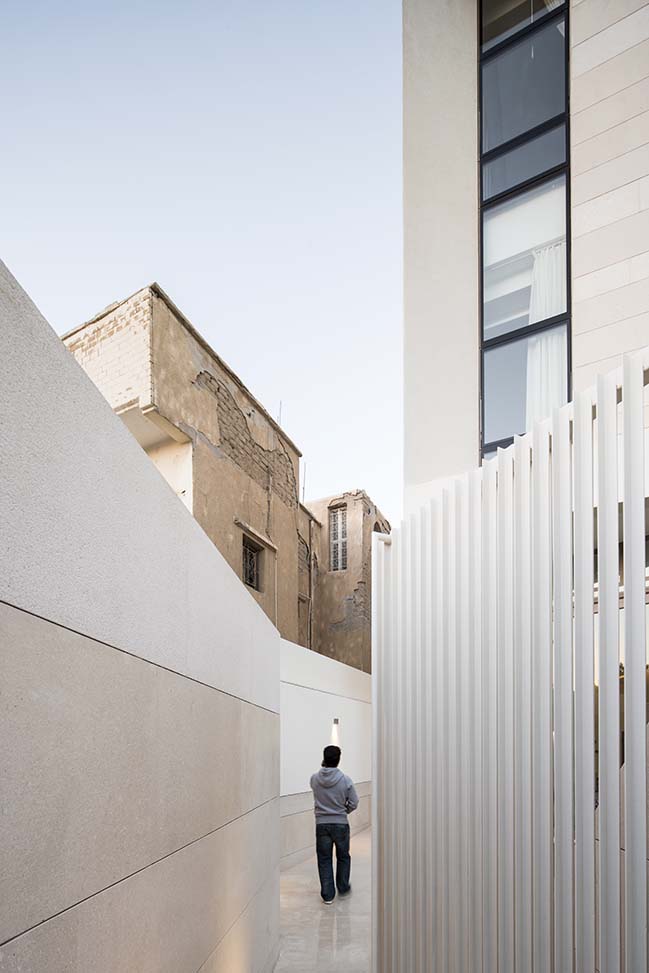
The ground floor adopts a U-shaped plan which hugs a landscaped garden. In the center of the U plan is an outdoor covered terrace which anchors the daily kitchen, reception space, as well as the daily living area. The kitchen, with foldable floor to ceiling glass windows can open up onto the terrace; which is also accessible from the main reception space one on side, and the daily living on the other. Foldable floor to ceiling glass partitions line the edge of the terrace and when opened allow for free flow and movement from reception, living, or kitchen through to the terrace and into the garden.
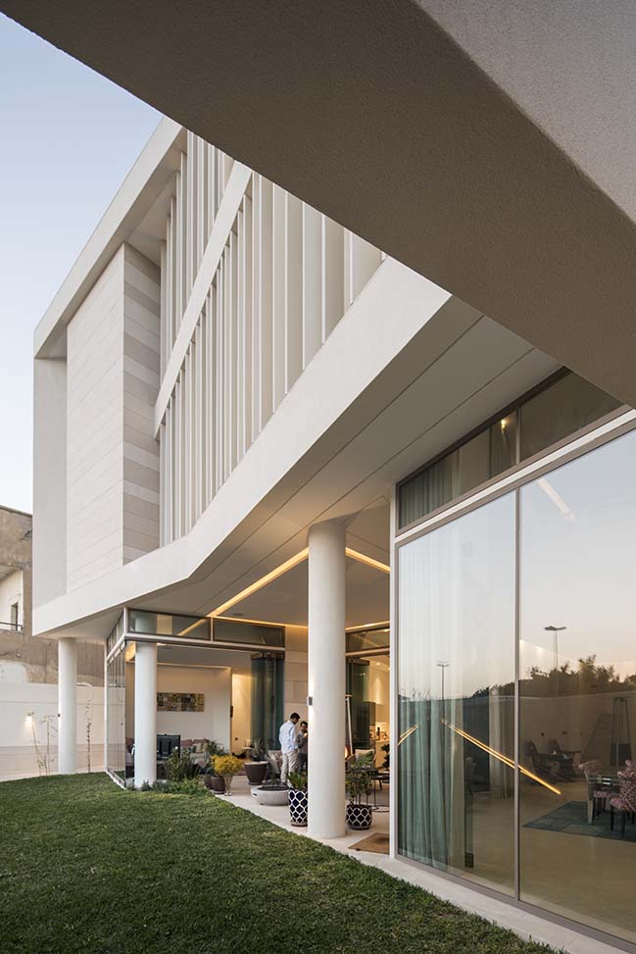
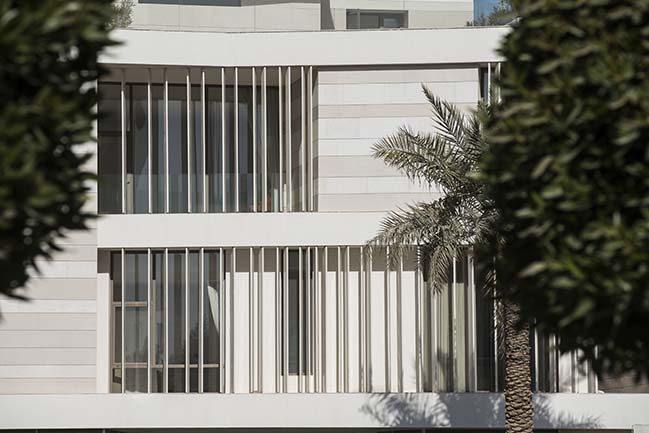
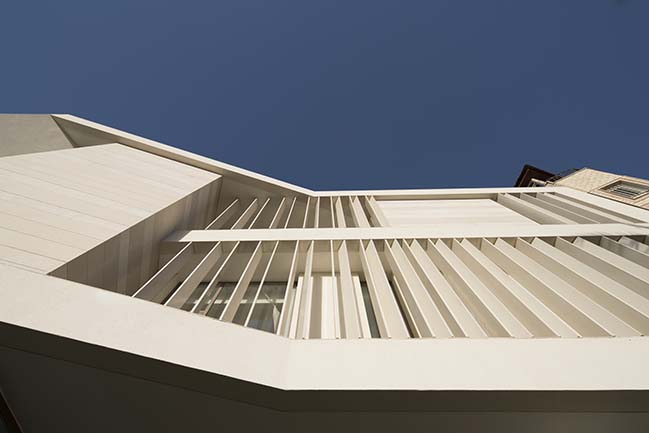
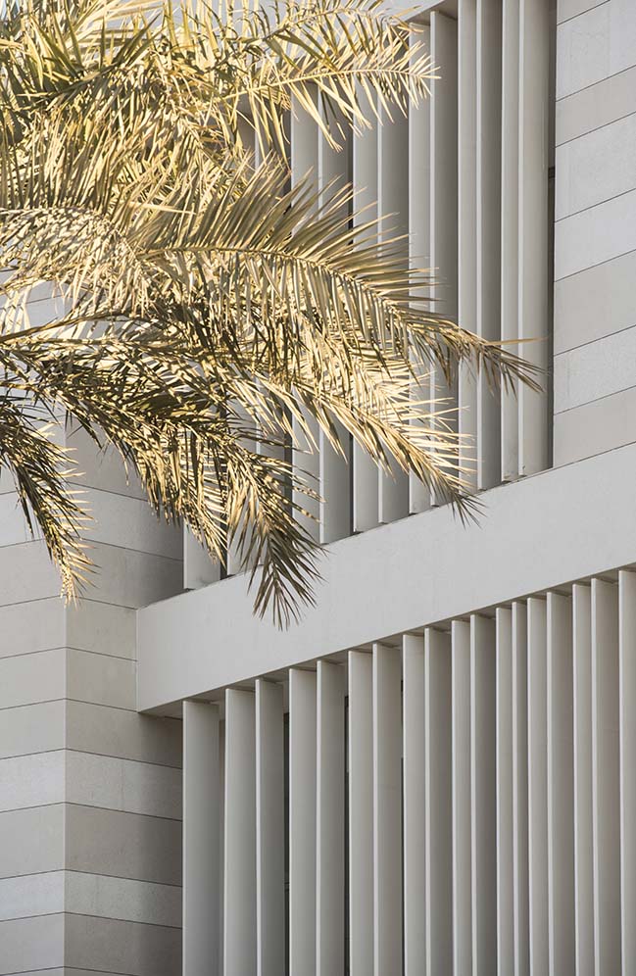
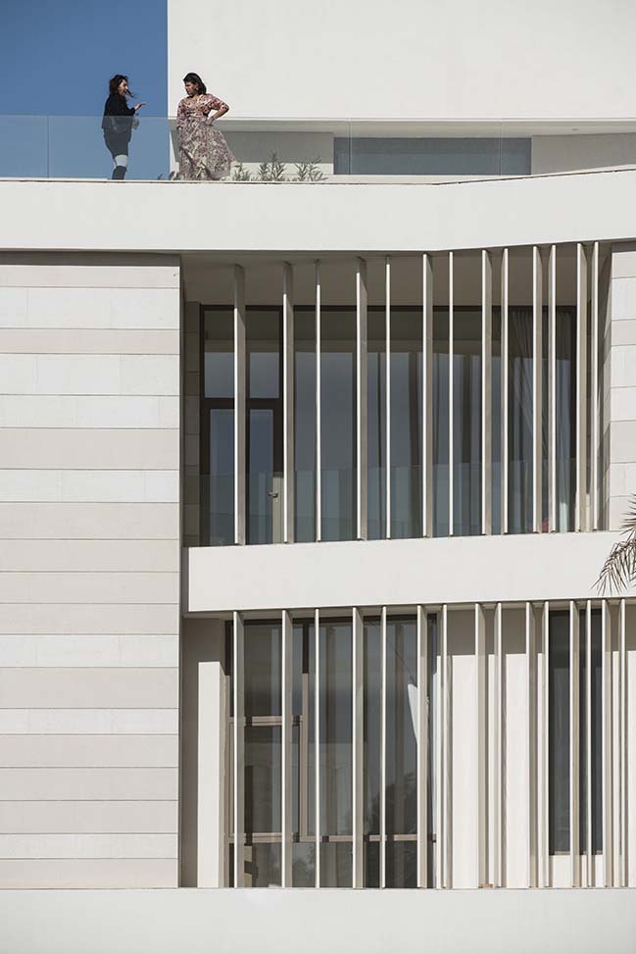

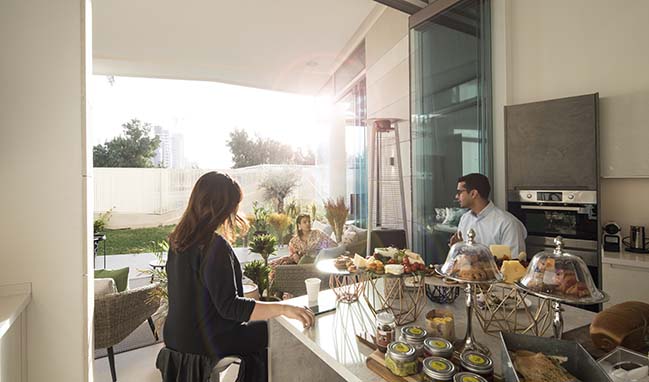
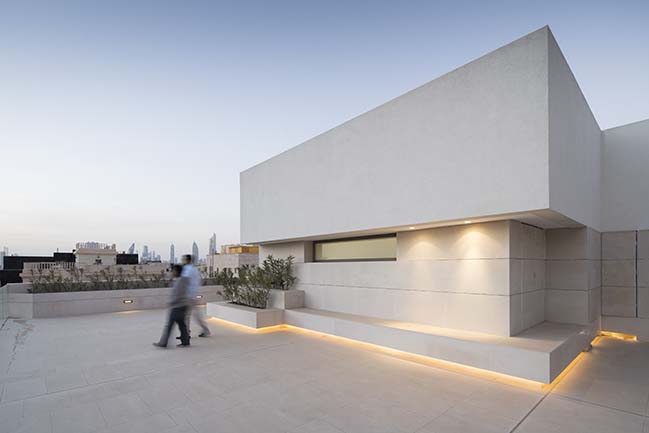
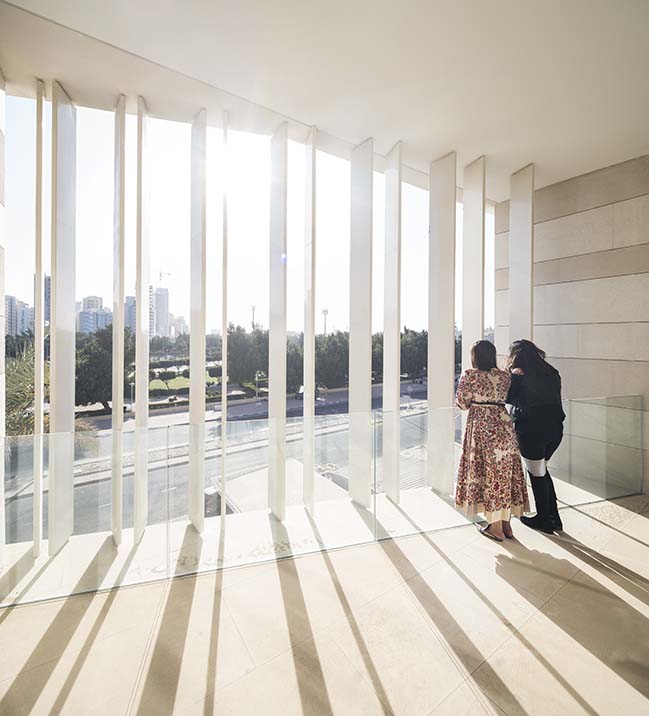
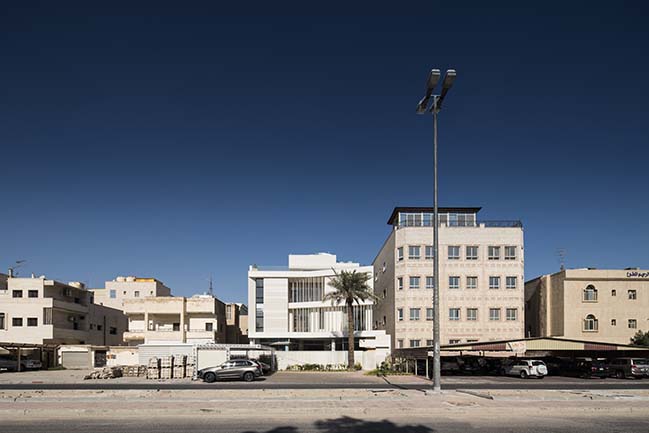
> Three Gardens House in Kuwait by AGi Architects
> Luminous Drapes in Kuwait by Studio Toggle
> Villa Kali by BLANKPAGE ARCHITECTS
MT Villa in Kuwait by Alhumaidhi Architects
04 / 01 / 2018 The project is located in Shaab, Kuwait with a plot area of 500 m2. The house plan applies a clean, contemporary aesthetic designed around the needs of a young family
You might also like:
Recommended post: Home in Little Italy by Audax
