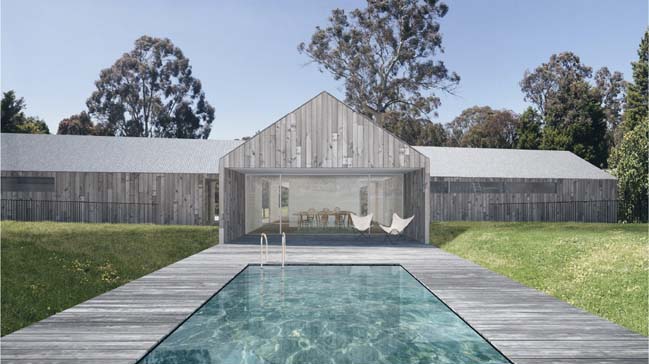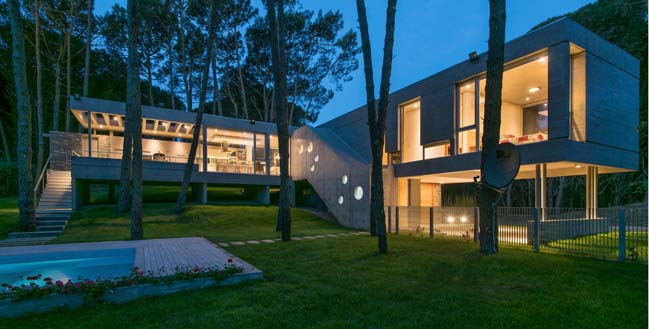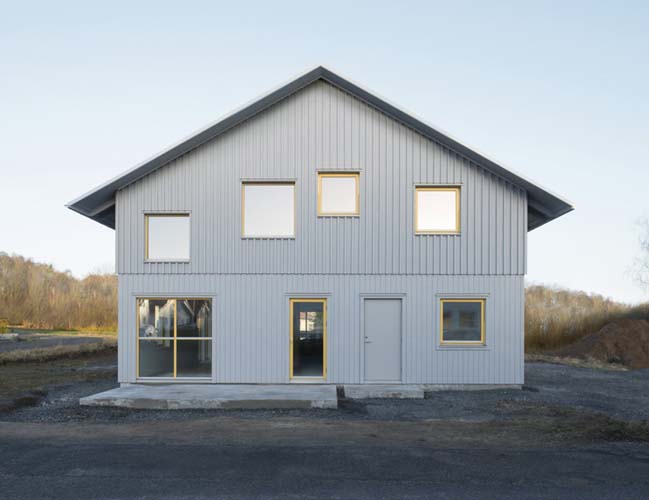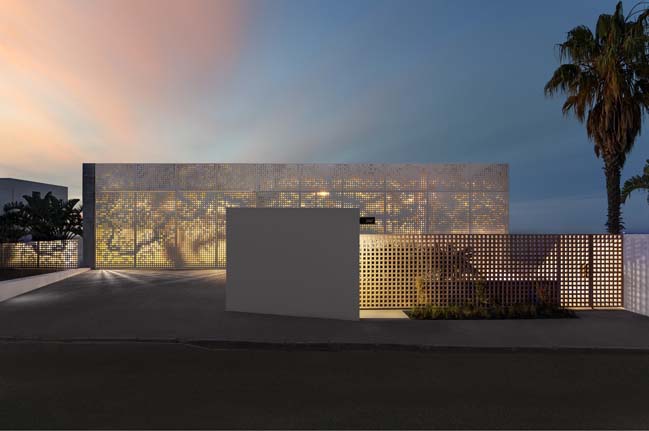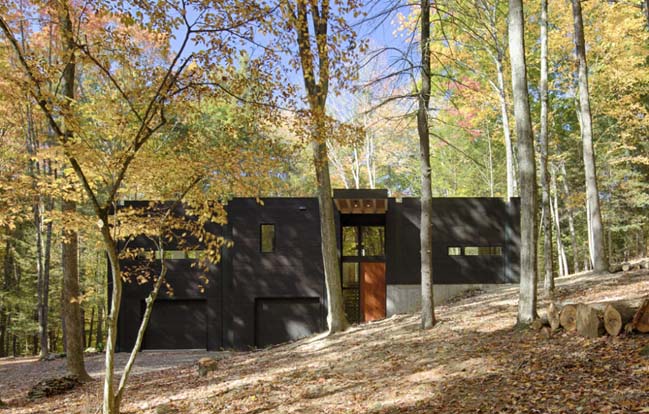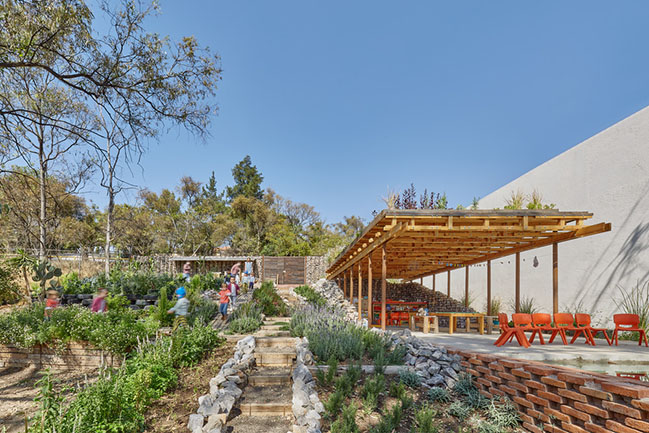03 / 02
2017
The Three Gardens House was designed by AGi Architects to built a modern house with three gardens in Kuwait.
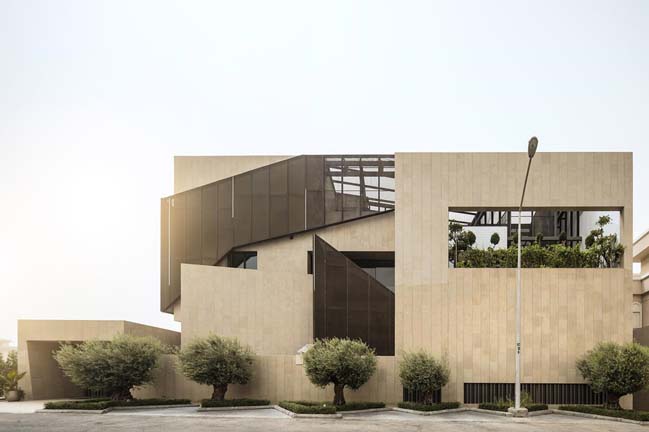
Architect: AGi Architects
Location: Kuwait
Year: 2016
Images: Fernando Guerra FG+SG
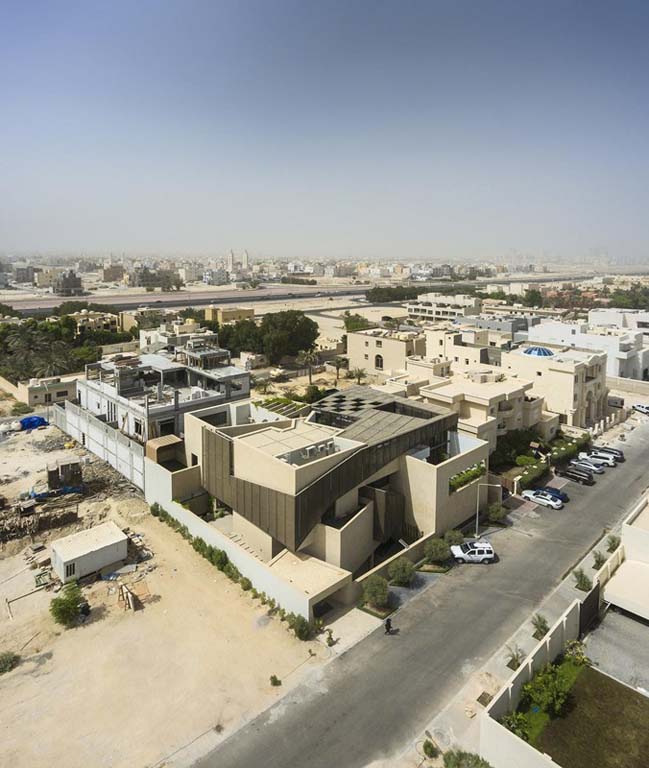
From the architects: It all started with a question: Are you able to design an outside space that can be used 365 days a year?
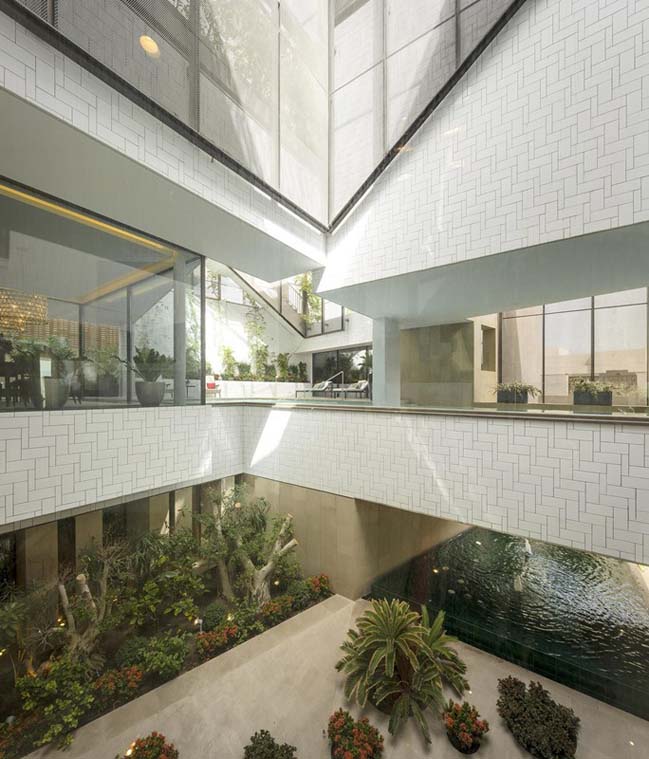
For moderate climates such as the Spanish it seems quite simple, but in the case of an extreme weather like that of Kuwait it was necessary to think about new strategies. So we asked the client:
- Could you live in an outer space located at different levels?
- Could you classify your outdoor activities in evening and daytime actions, summer and winter events?
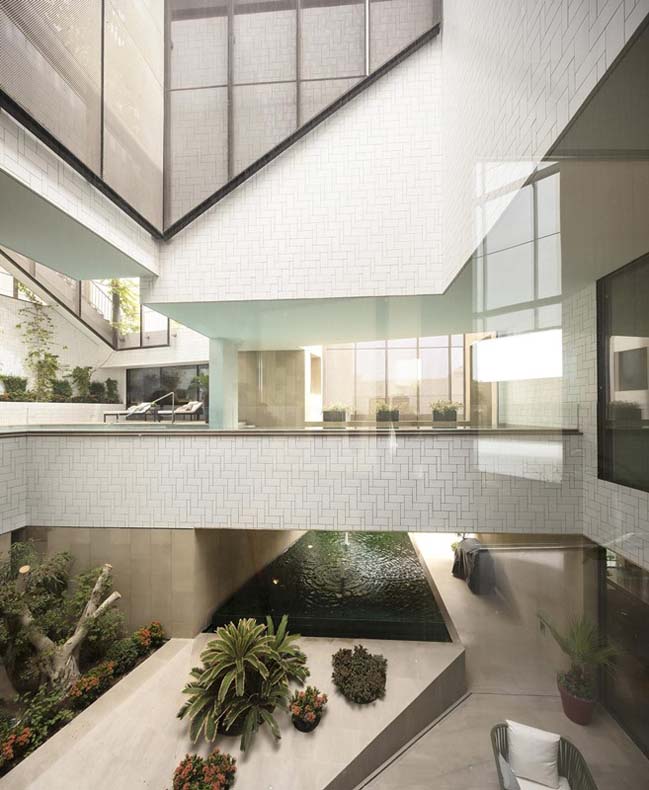
These enquiries may be very difficult to answer for a Mediterranean family, but definitely not for those who are used to living in adverse weather conditions and who easily know what can -and cannot- be done during the summer outdoors.
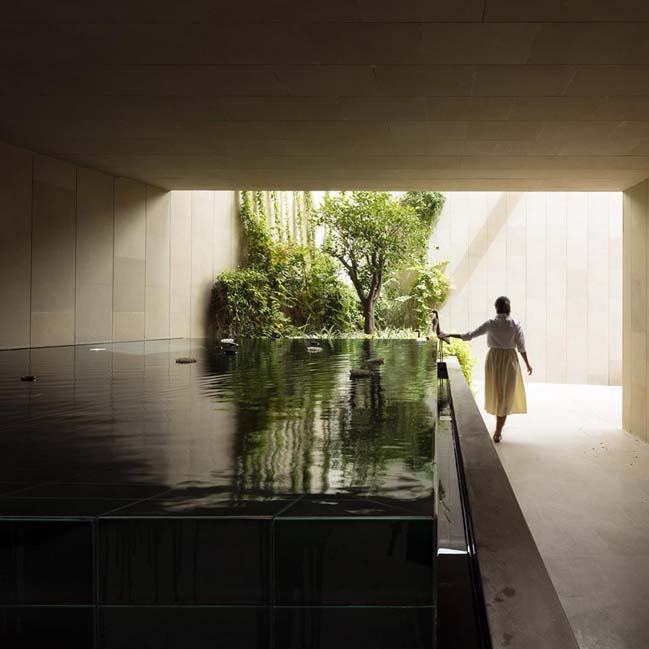
We decided to stratify the external uses according to the period of the year and the hours of the day in which these activities could be developed, and accordingly we designed three gardens.
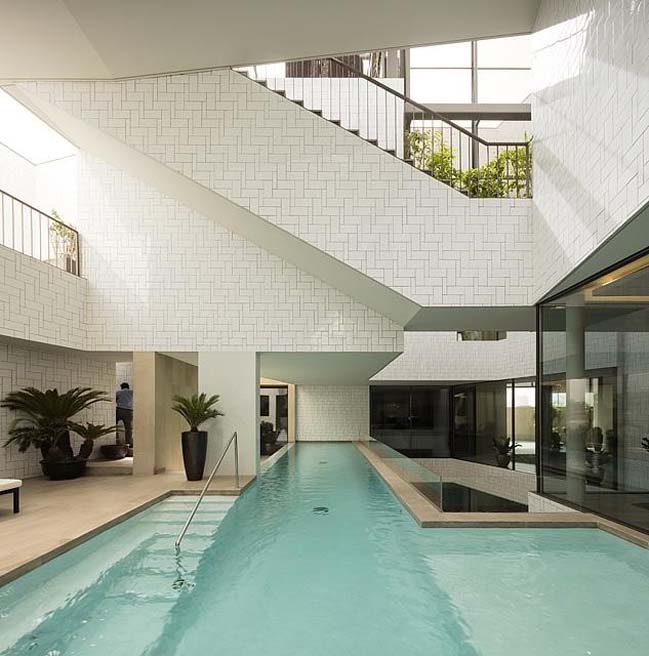
The first one is a Wet Garden on ground floor, which allows us to activate related spaces during the hottest periods. The pool and some fountains are located in this garden, which is surrounded by the main social spaces of the house.
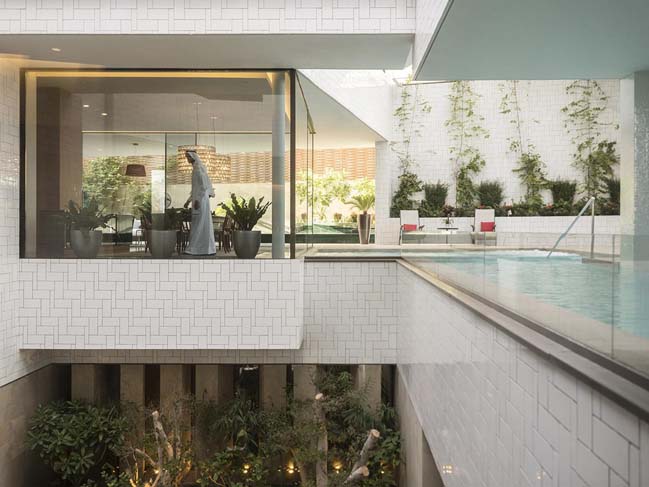
The Summer Garden stands in the coldest layer, 4 meters below street level. Protected by the soil’s thermal mass and the projected shadows of the housing volume, a large sheet of water is placed to catalyze the evapotranspiration that -through convection- rises and refreshes the air towards upper spaces.
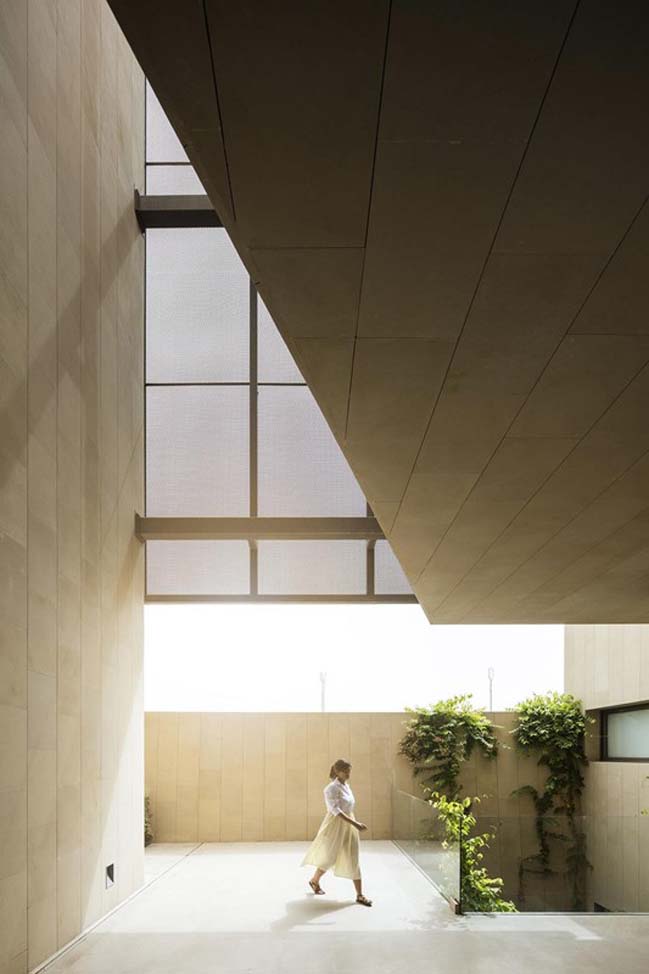
The third one lies on the roof, an ideal place for winter days and hot summer nights. A perforated skin covers the Winter Garden, avoiding direct solar radiation and raising the privacy of its inhabitants.
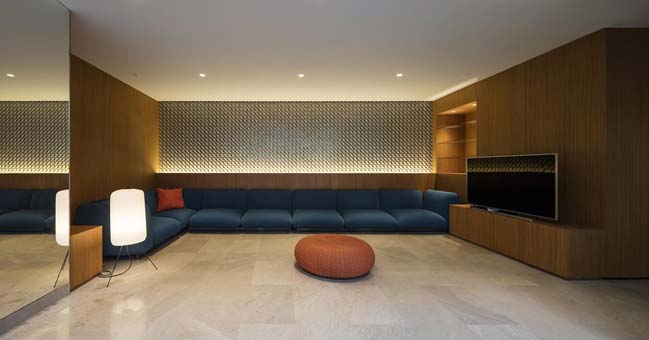
These three gardens become unified as a single outer space and are connected -visually and physically- through exterior stairs; we begin to develop the rest of the home from the generation of the aforementioned voids, articulating the program of required uses around them.
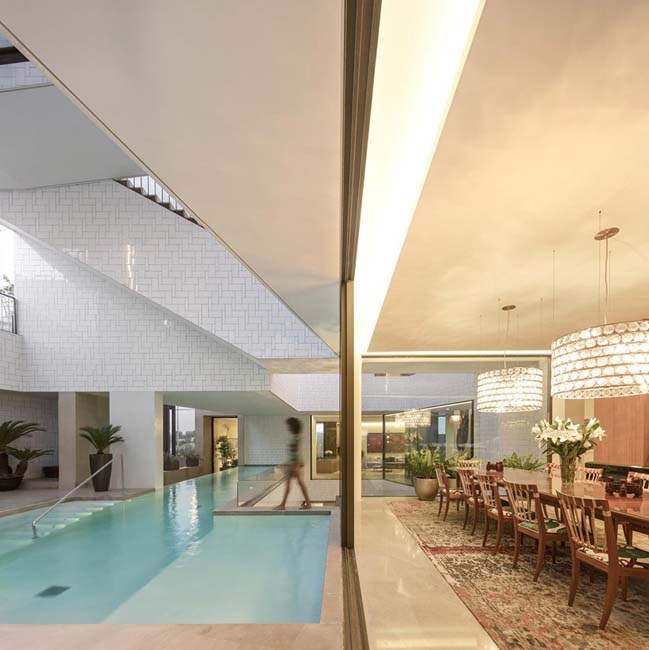
Another important aspect to understand is the internal circulation of the dwelling, strongly linked to the concept of "family" assumed by the clients. From the main entrance, the separation of spaces and levels acts as a filter with guests; therefore, those who circulate through it are only the ones closest to the family (including service staff and workers of the house). The circulation inside the building -both vertical and horizontal- is conceived in a fluid way, creating multiple routes and possibilities for the inhabitants to reach the rooms in a more or less direct way. The routes can be interior or exterior, offering differently qualified views and experiences. In this sense, all "public" areas are visually connected, leaving the most private rooms more intimate and looking outwards. Opposite to the closed volume towards the outside -emphasized by the uniform stone cladding- is the total transparency of the spaces facing the interior courtyard -covered in white ceramic tile-, which reflect the light and help to illuminate the rooms in a natural way.
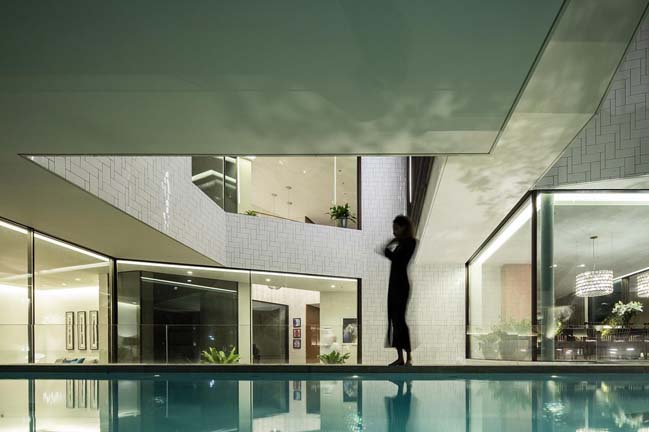
The same perforated skin that serves as a filter on the roof -a “deployé” metal mesh of anodized aluminum- has been used to maintain the privacy of the inhabitants from the neighbors’ eyes and to filter direct sunlight, serving as a shelter for the vegetation inside the aggressive Kuwaiti climate.
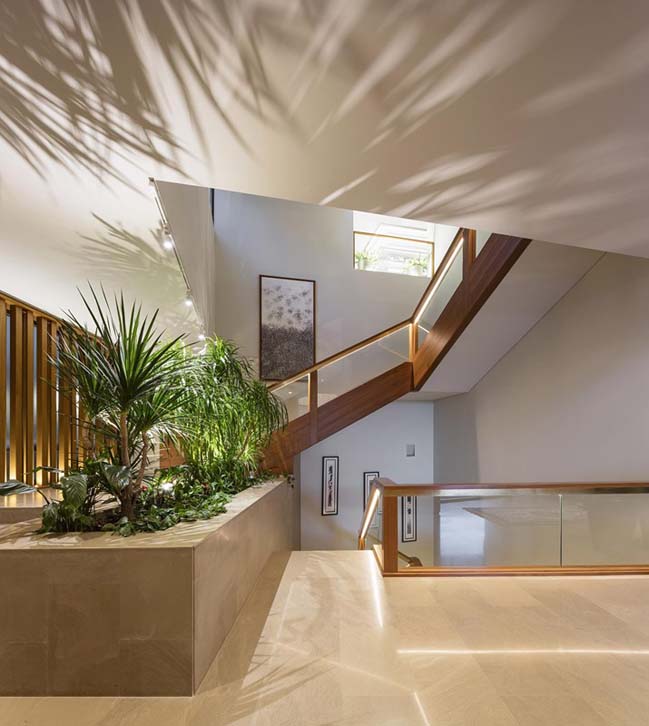
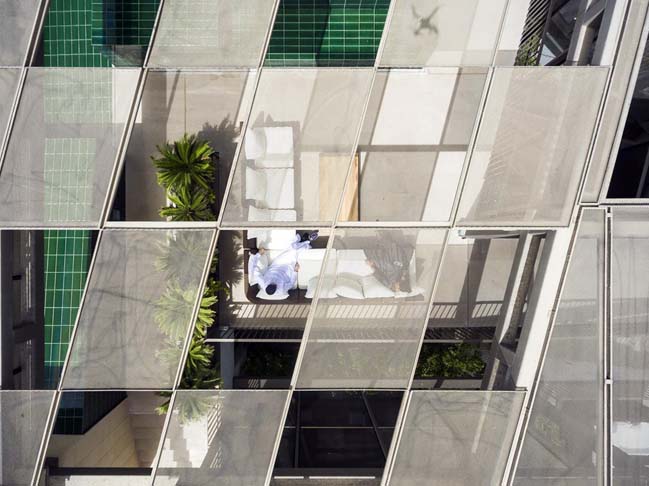
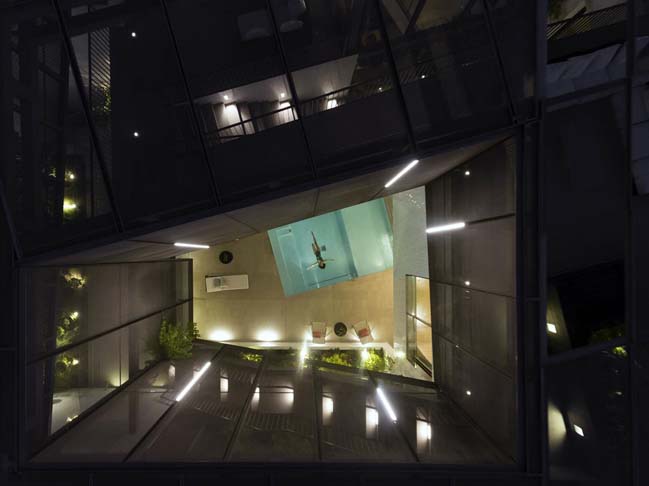
> Garden Void House by aR Architects
> Concrete house with floating structure and roof garden
Three Gardens House by AGi Architects
03 / 02 / 2017 The Three Gardens House was designed by AGi Architects to built a modern house with three gardens in Kuwait
You might also like:
Recommended post: El Terreno by VERTEBRAL: Urban community garden and educational center
