04 / 11
2018
Designing this apartment MUSA Studio had intended to create a bright and elegant neoclassic apartment, lit by natural light.
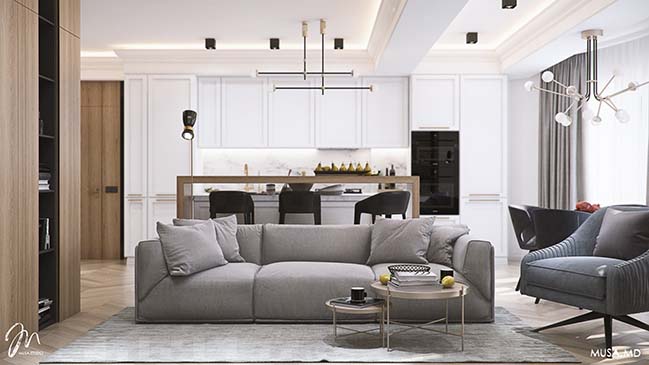
Architect: MUSA Studio
Location: Chișinău, Moldova
Year: 2018
Area: 80 sqm
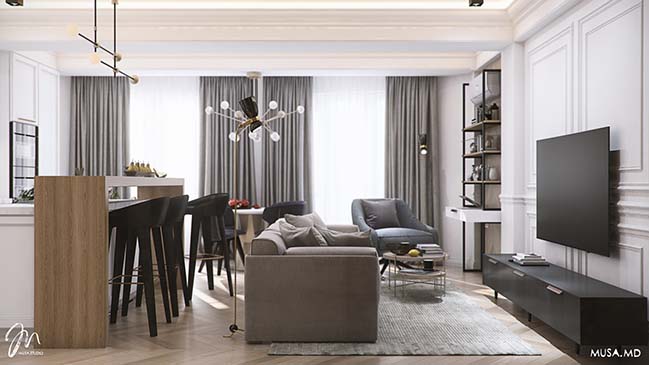
From the architect: The overall colour scheme is soft and calm with a couple of grey tones, which make it look more sophisticated. We’ve opted for natural materials, such as wood, marble and metal accents. The chevron parquet used all over the floor and on some walls gives this apartment a touch of Parisian chic. This feeling is also enhanced by the wall moldings and ceiling medallion in the bedroom. There is a kind of “hide and seek” game provided by the wooden panels, as sometimes they are part of furniture, other times they hide doors, as, for example, the laundry door.

We’ve designed an open floor plan for the public zone which consists of living, kitchen and dining area. Also, day zone includes a work place. This open-space is visually isolated from the entrance zone by a composition of several wooden closets, so they play a functional and, also an aesthetical role. The common area is situated in the middle of the apartment, while the private zones are located sideways. So, there is a master bedroom with a walk-in closet and a private bathroom. On the other side there is kids room, laundry and a bathroom. The kids room provides personal desks and closets to each child, and a two-levelled bed. Common bathroom is equipped with a bath tube and decorated with a geometrical pattern on a side wall. All the laundry stuff is in a separated laundry room, which, we consider to be a practical feature.
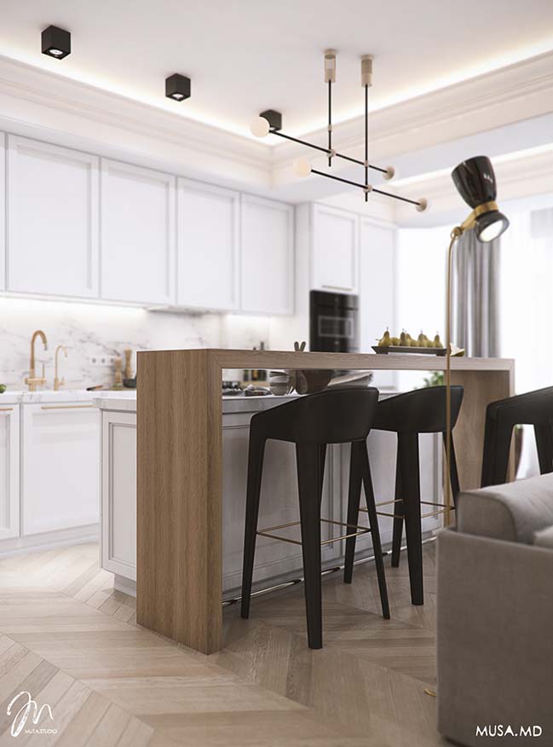
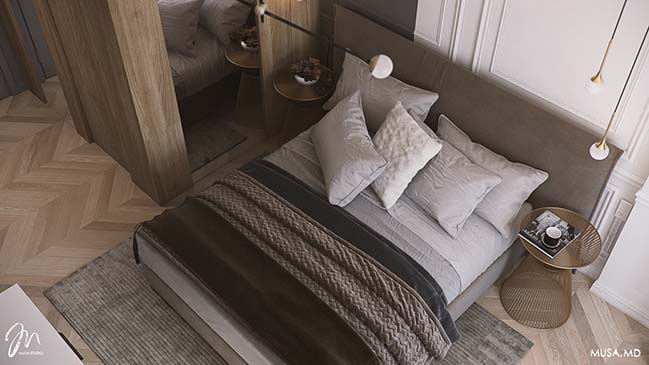
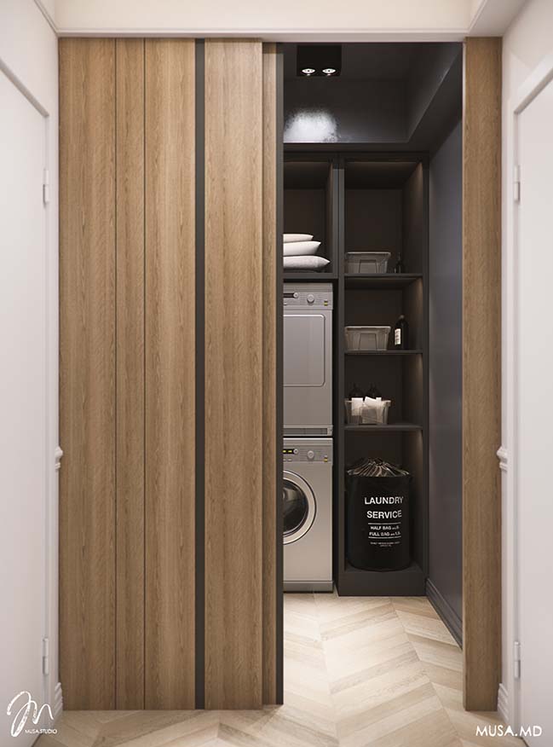
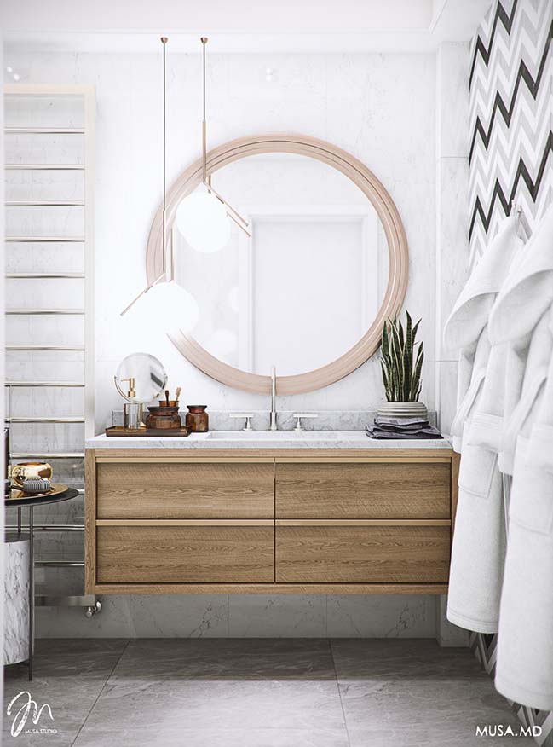
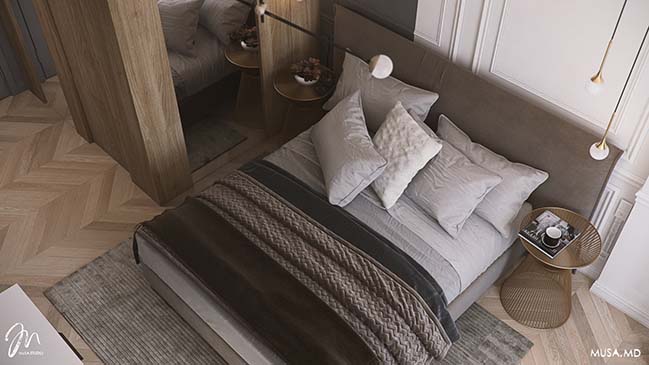
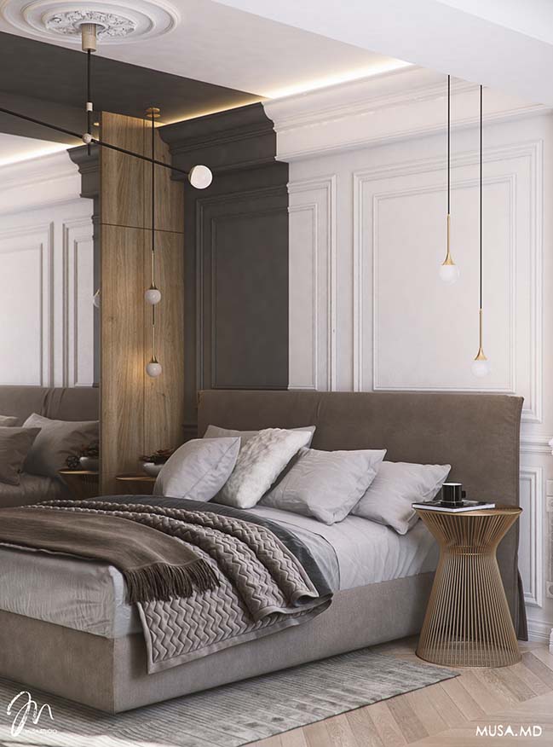
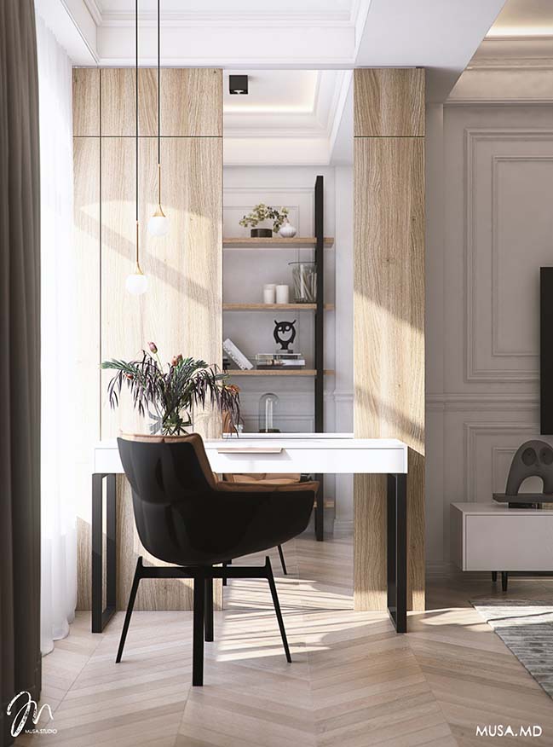
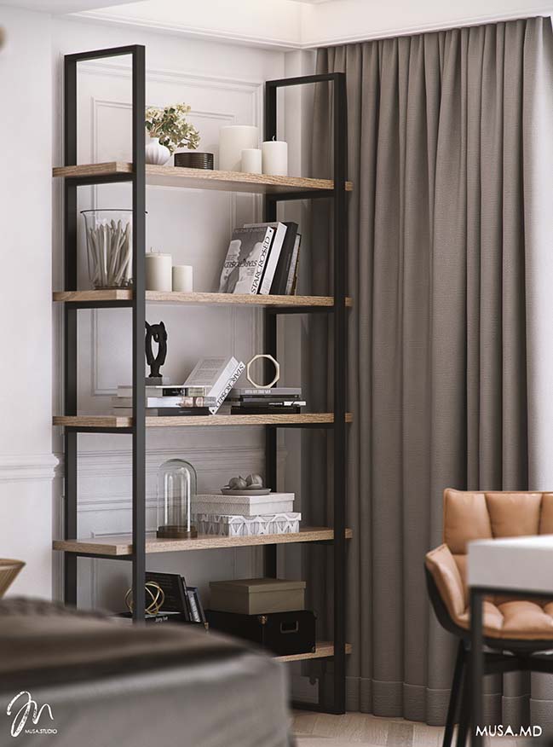
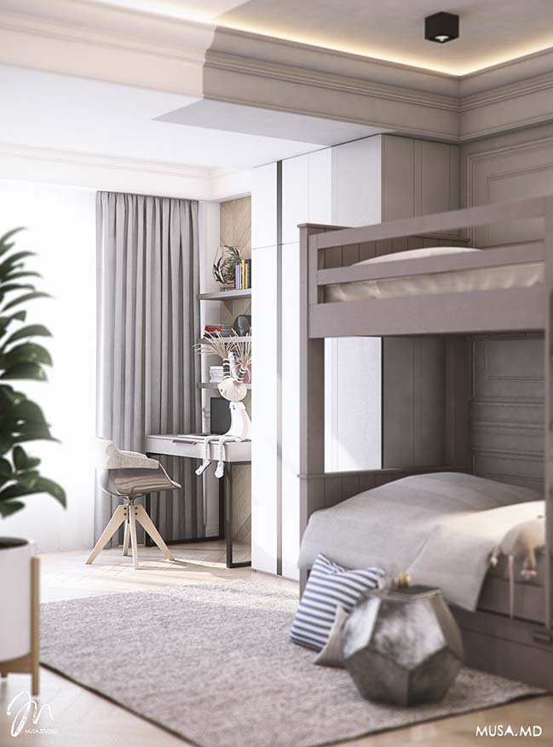
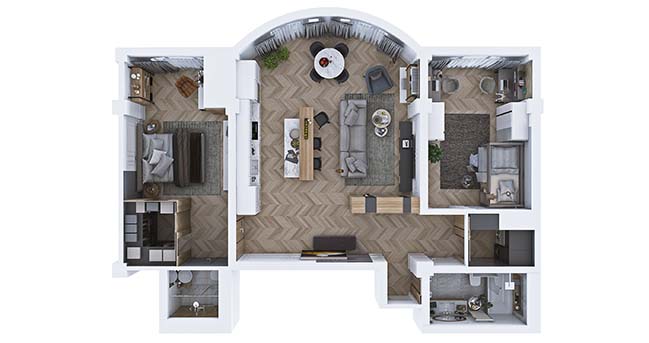
> Serenity Bernardazzi Residence by MUSA Studio
> Neoclassical townhouse renovation by Serge Schoemaker Architects
Cashmere by MUSA Studio
04 / 11 / 2018 Designing this apartment MUSA Studio had intended to create a bright and elegant neoclassic apartment, lit by natural light
You might also like:
Recommended post: Frigerio Design Group unveiled the new Ferrero technical center in Italy
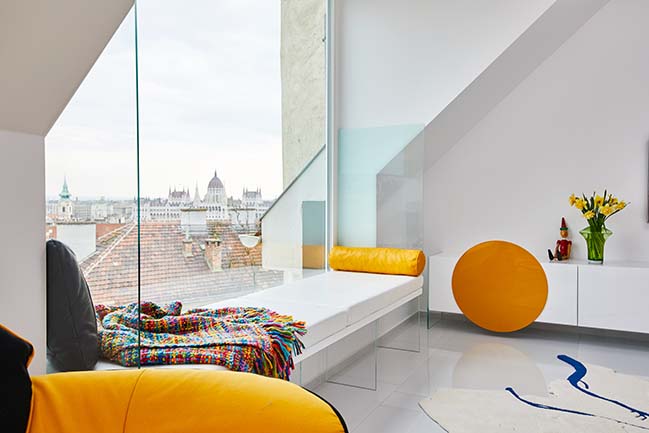
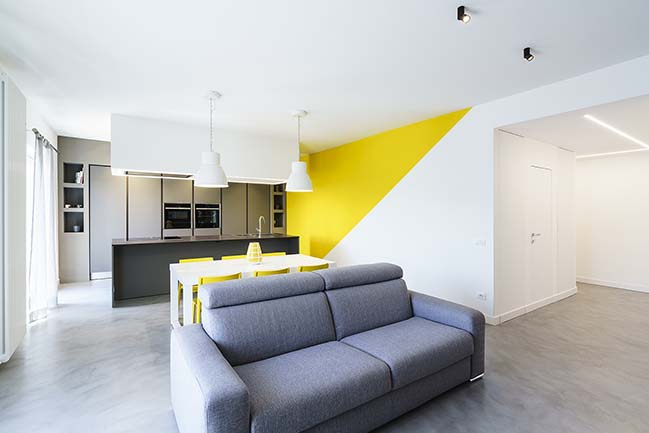
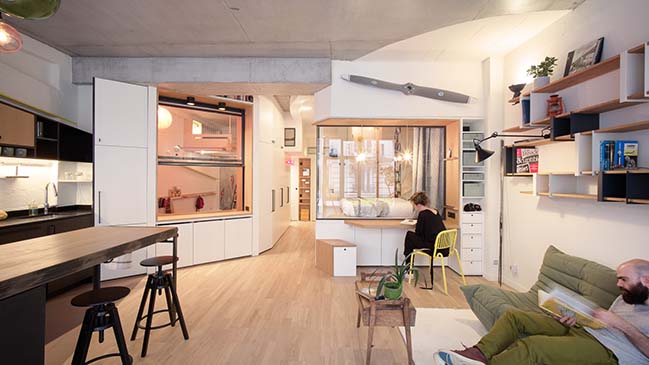
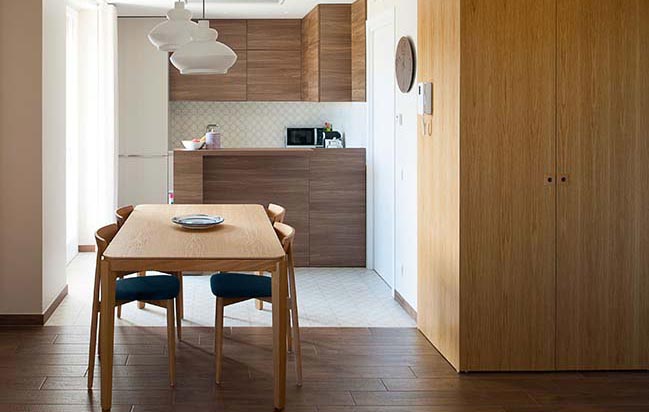
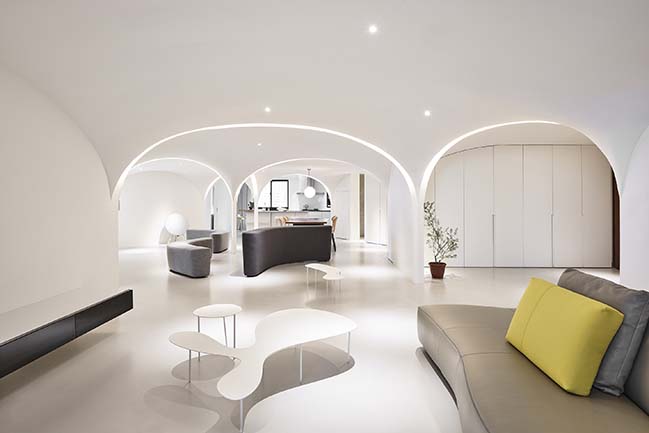

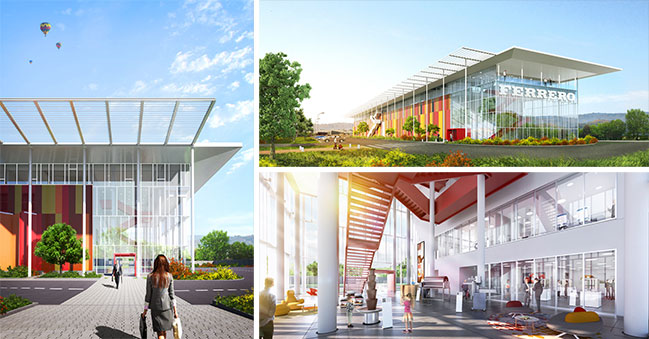









![Modern apartment design by PLASTE[R]LINA](http://88designbox.com/upload/_thumbs/Images/2015/11/19/modern-apartment-furniture-08.jpg)



