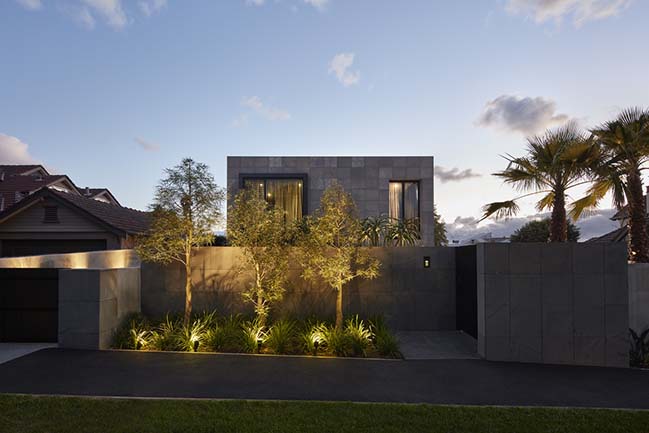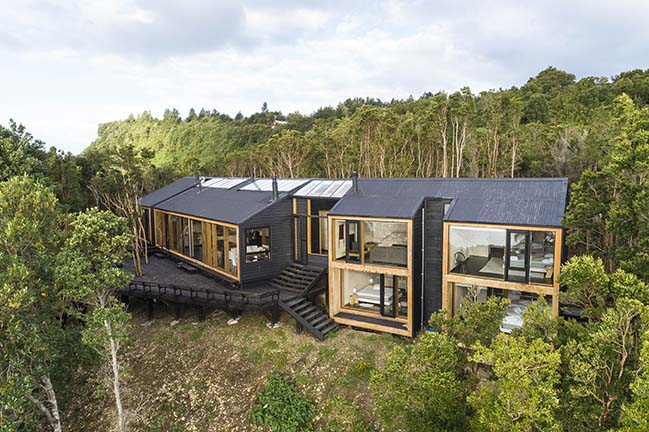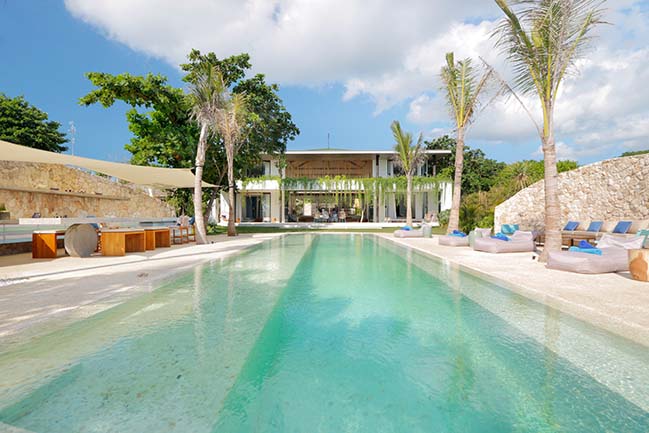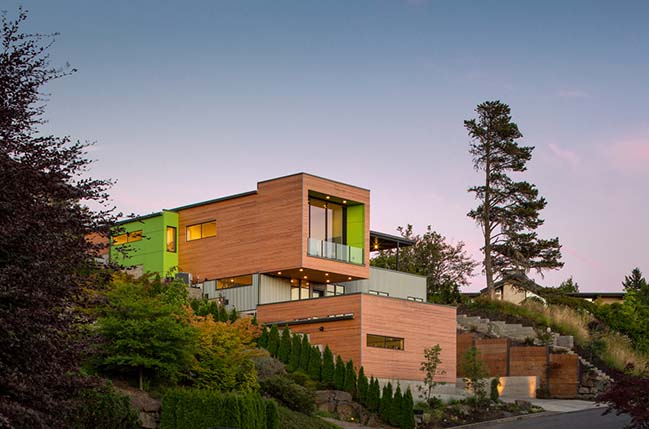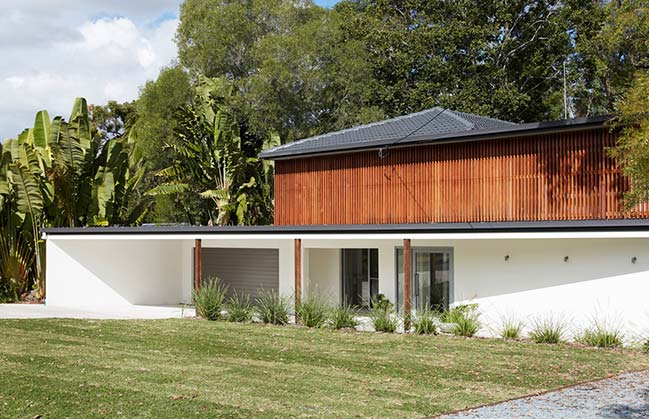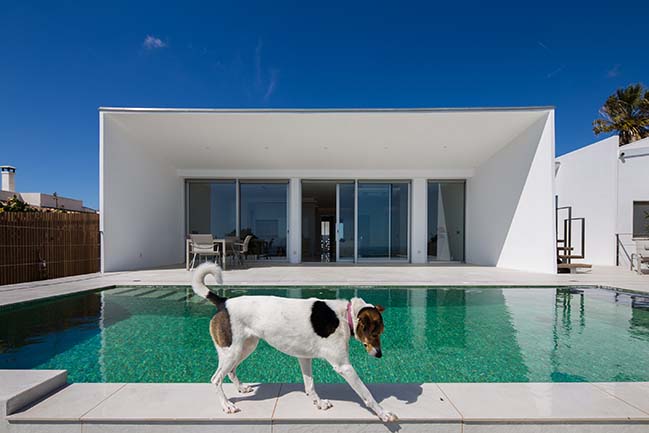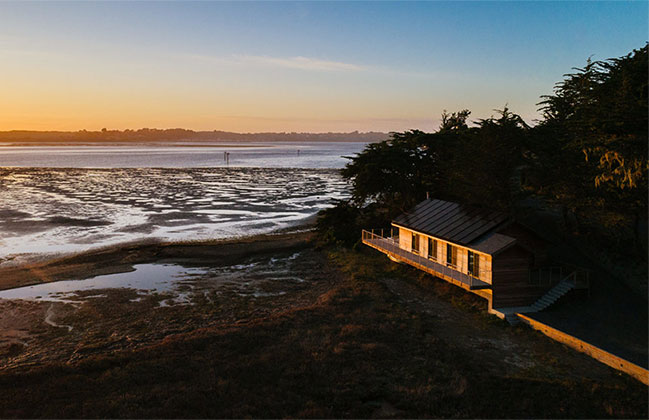08 / 11
2018
Design a modern family home that fits seamlessly into an established inner-city neighbourhood. Take full advantage of unique corner lot overlooking adjacent parkland. Give the home a sense of timelessness and permanence.
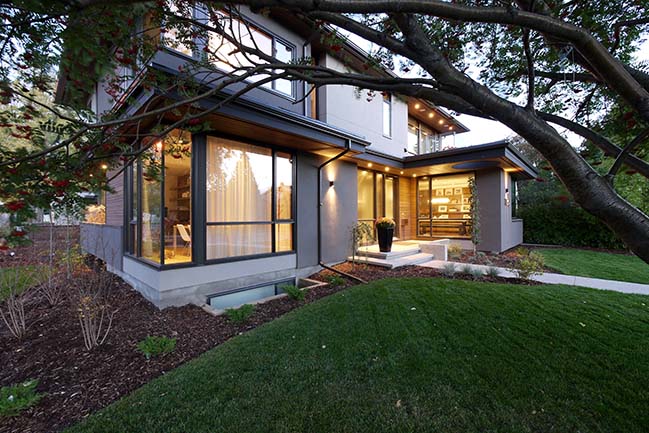
Architect: Alloy Homes Incorporated
Location: Calgary, Canada
Year: 2015
Project size: 3,300 ft2
Photography: Alloy Homes Incorporated
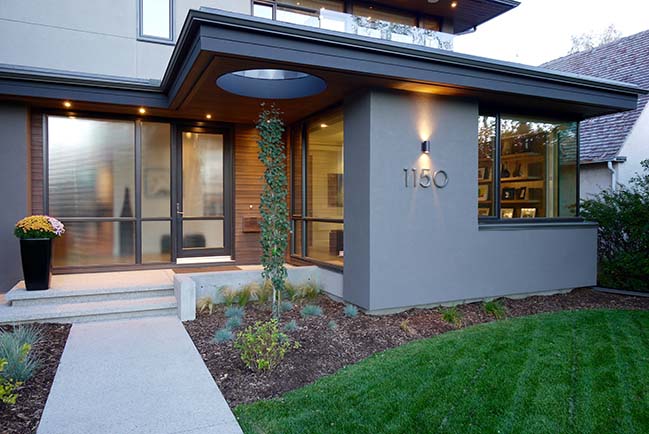
From the architect: The interior spaces of the home flow out into the yard seamlessly to facilitate indoor/outdoor living. The extensive use of natural materials and an earthtone exterior colour palette softens the modern lines of the home and integrates in into the established community context. Large triple-glazed windows and doors ensure that the interior spaces are washed with sunlight year-round. A rooftop patio at the front of the home offers expansive views to the cityscape and the mountains beyond.
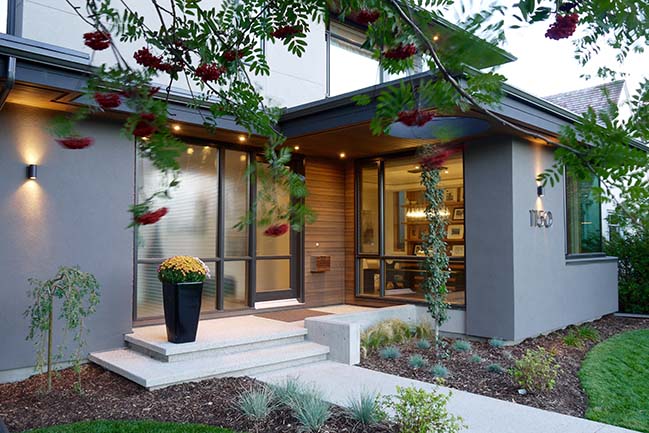
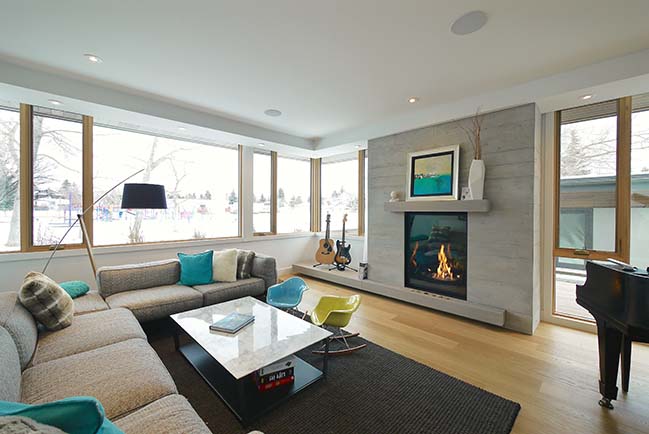
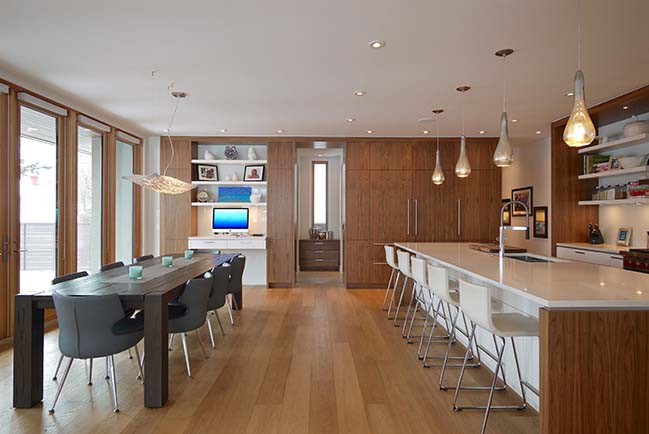
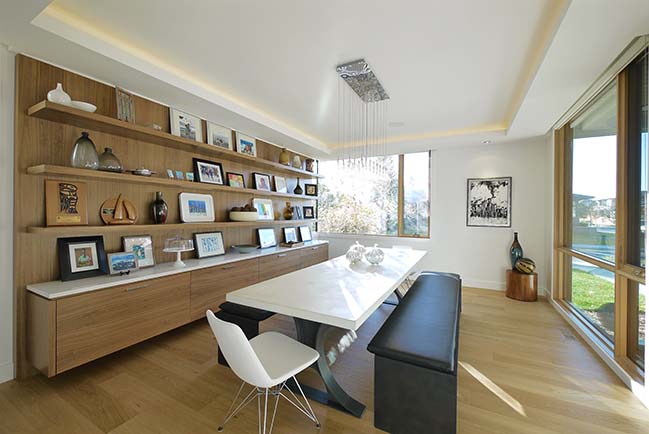
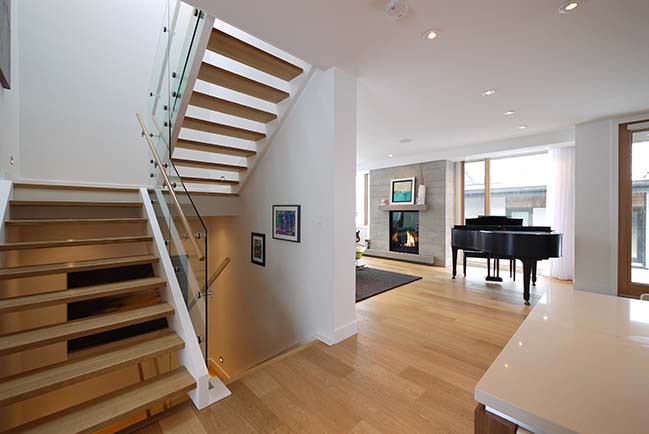
> You may also like: De la Roche Residence by _naturehumaine
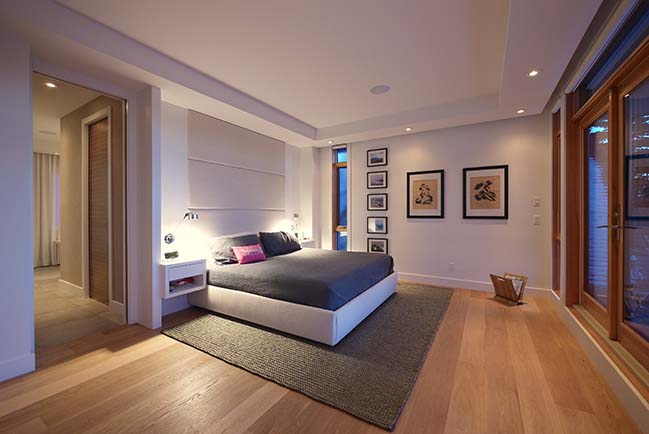
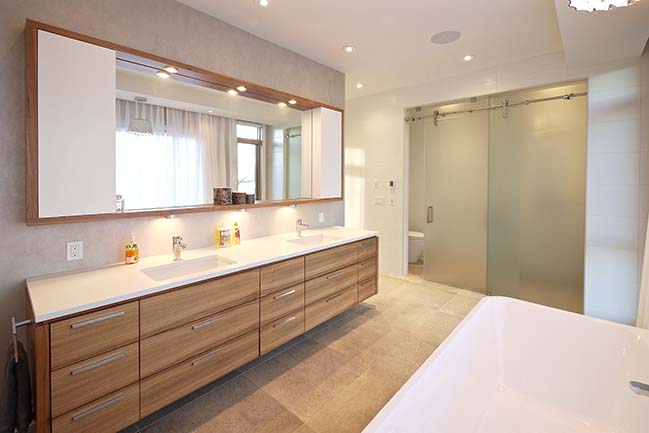
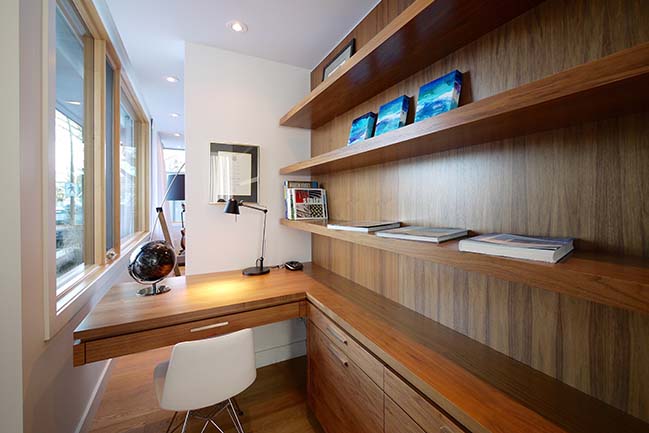
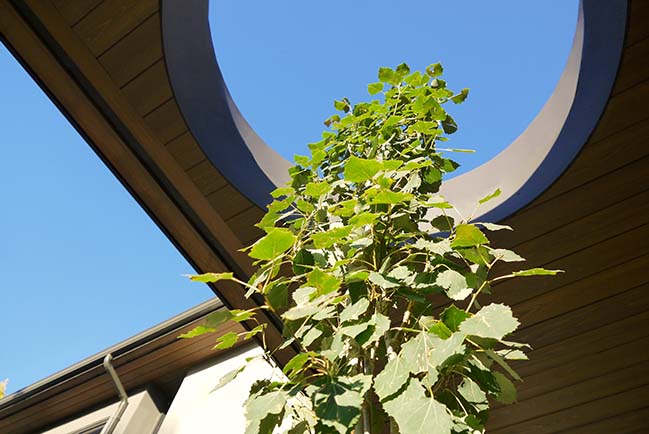
> You may also like: The Slender House in Quebec by MU Architecture
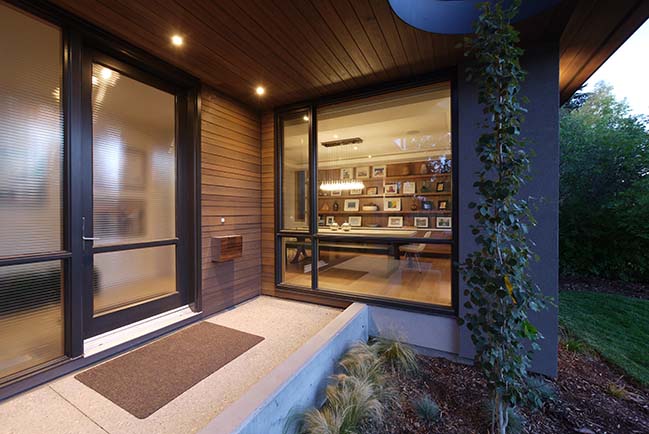
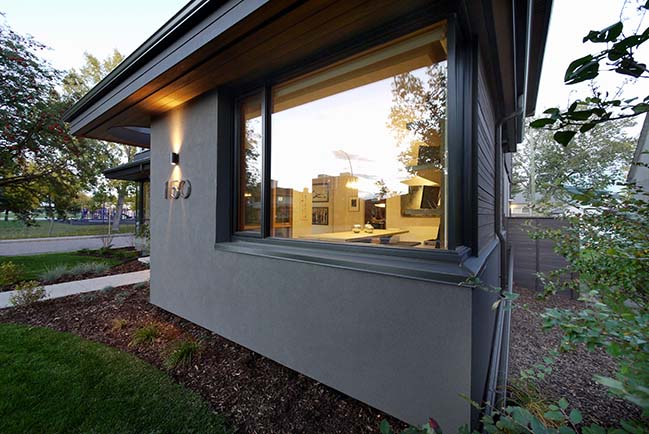
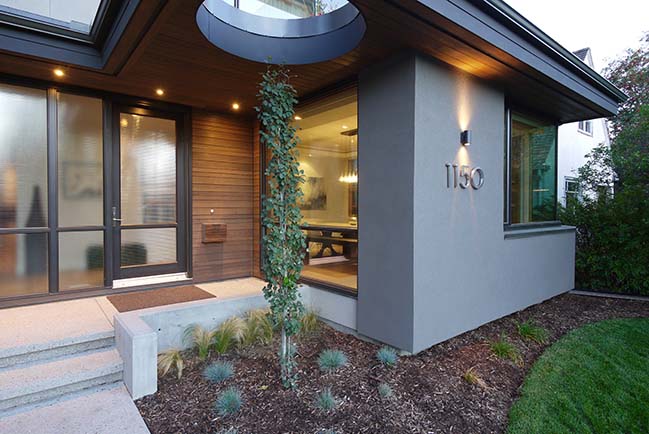
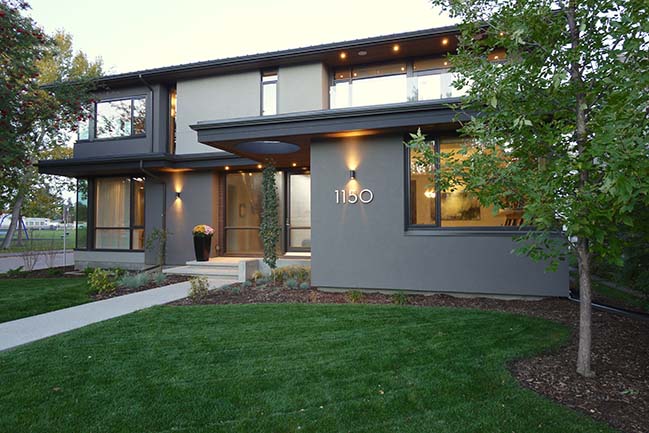
> You may also like: Waterfront Residence in Vancouver by Evoke International Design
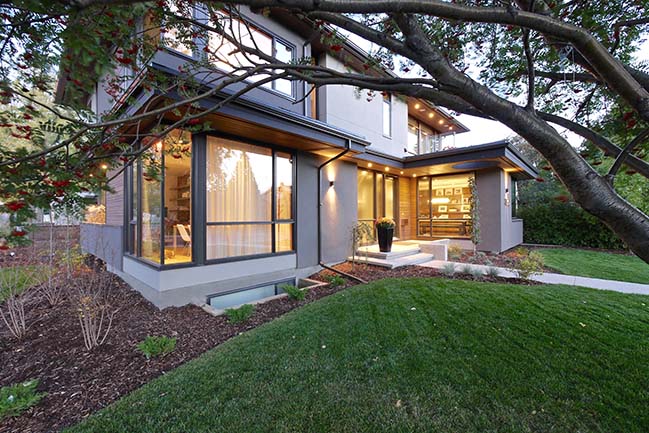
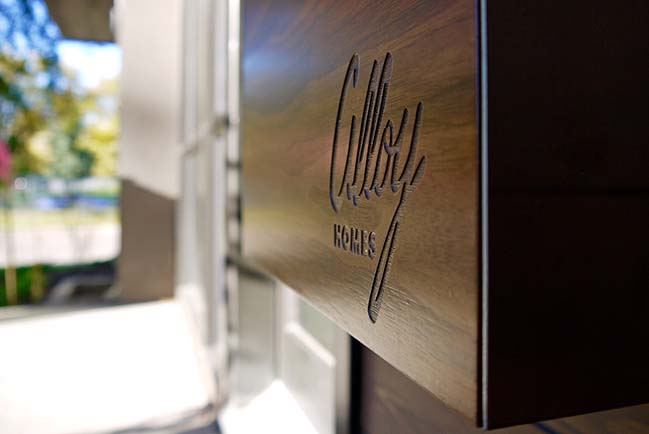
> You may also like: G'day House in West Vancouver by McLeod Bovell Modern Houses
Rosedale House in Calgary by Alloy Homes Incorporated
08 / 11 / 2018 A dramatic redevelopment project set on a corner lot in a desirable downtown neighbourhood, this home was designed to take full advantage of views...
You might also like:
Recommended post: Curly's Cove by Lundberg Design
