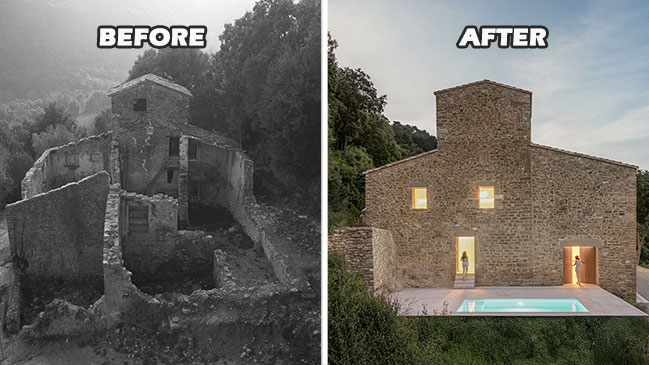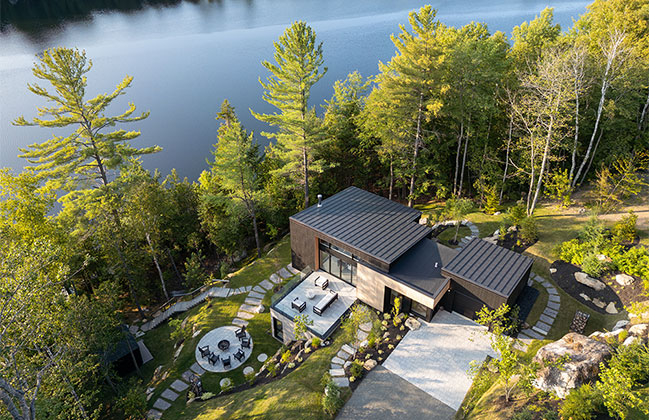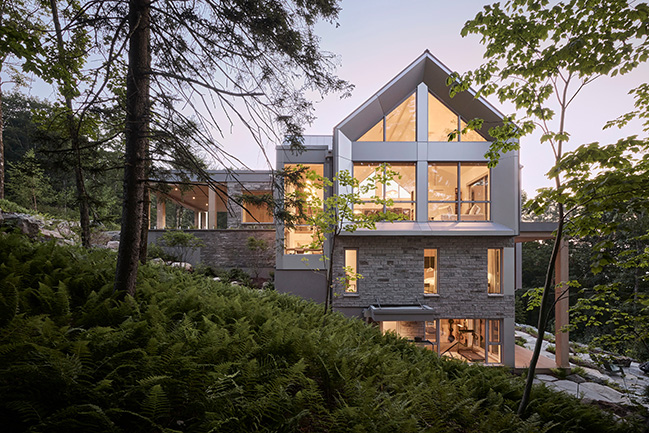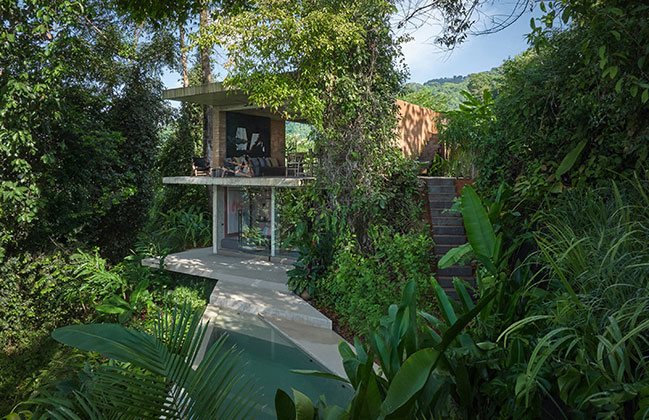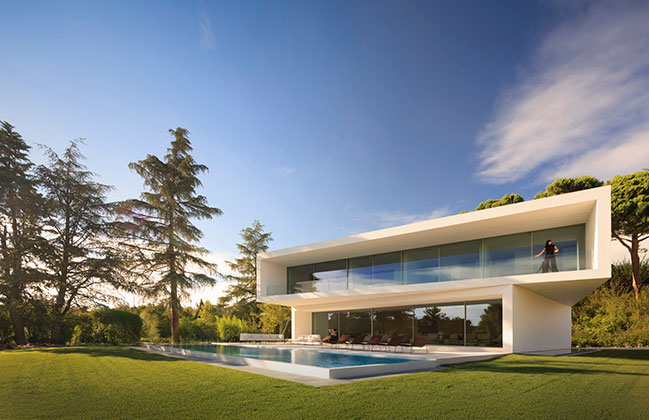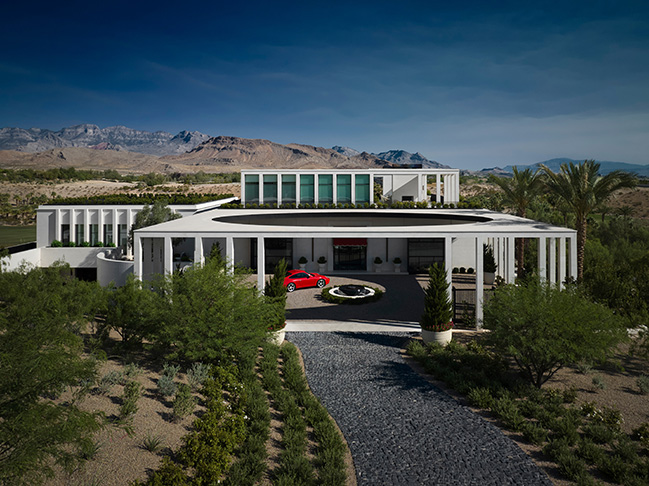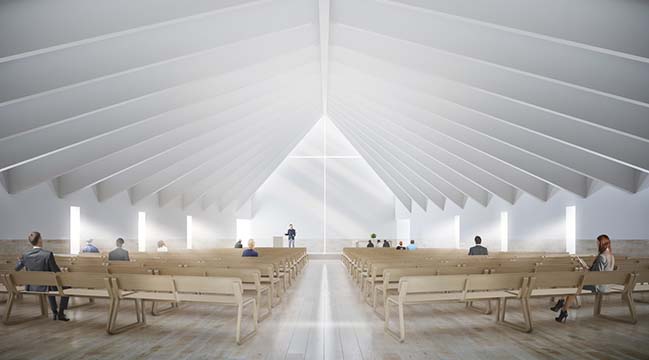10 / 31
2025
Located in Georgeville, in the Magog region of Quebec, this approximately 4,000 sq. ft. residence is composed of three main volumes connected by curved passageways. Designed by MUUK Architecture, the house integrates naturally into the terrain, evoking a former farmstead…
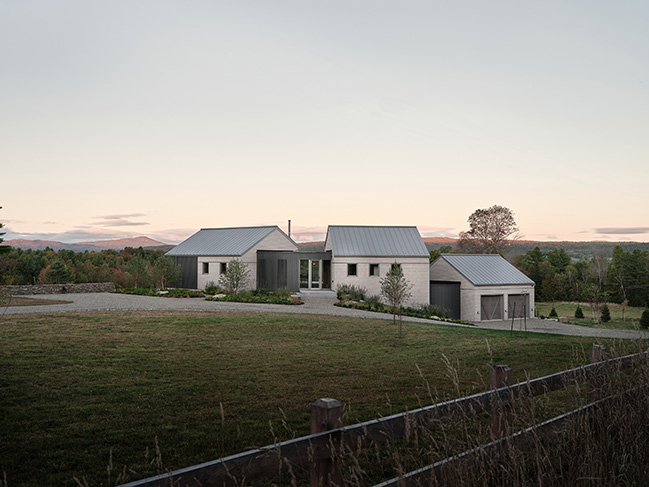
> Versant clair Residence by Muuk Architecture
> Shoreline House by Splyce Design
From the architect: From the road, the residence resembles a cluster of farm buildings. Gray steel roofs and natural cedar façades blend with the surrounding hills and fields. The volumes follow the slope, while the curved passageways define an intimate inner courtyard.
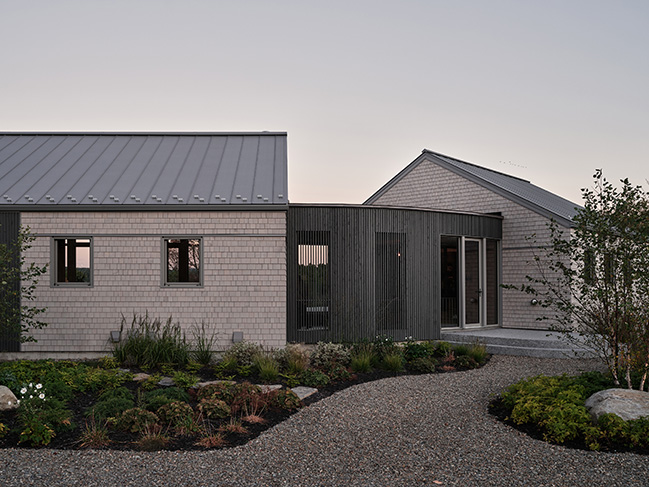
Rear courtyard and outdoor living
The courtyard hosts a pool with integrated hot tub and multi-level terraces. Three distinct zones are defined: swimming, lounge and dining, and an outdoor fire pit. The flowing circulation between these spaces creates continuity between nature and daily life. The garage, set one level lower and connected by a curved walkway, completes the composition and reinforces the feel of a contemporary hamlet.
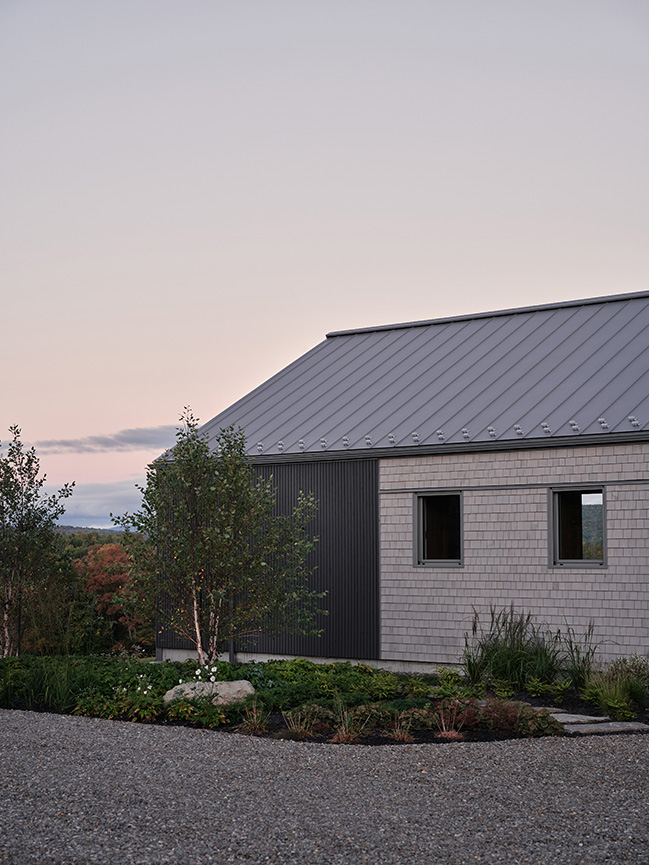
Warm interiors and noble materials
Inside, the massive timber structure and red cedar ceilings create an enveloping atmosphere. Natural stone walls extend the materiality of the site. A central fireplace anchors the living room. The kitchen includes a built-in banquette and wall tapestry, adding comfort and refinement.
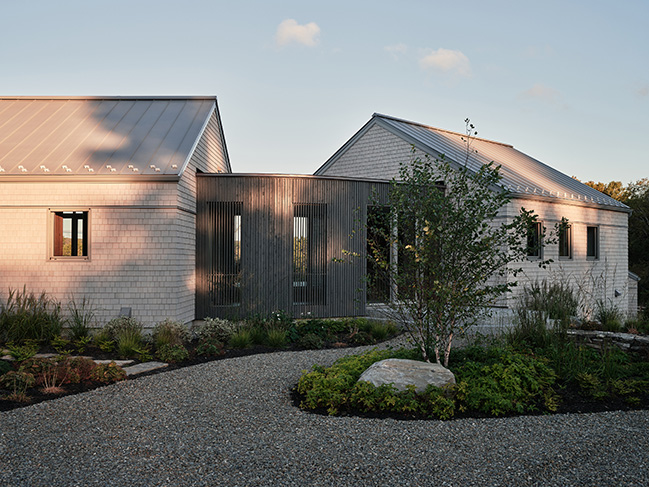
The staircase, running along a curved stone wall, connects the ground floor to the guest bedrooms on the lower level and to a bar area with large retractable windows. This space opens onto the pool and functions as an integrated summer pavilion.
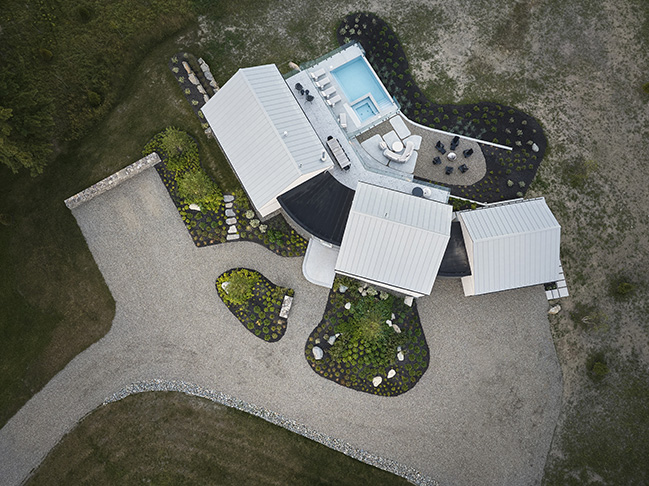
Tradition meets contemporary design
The Georgeville project combines the vernacular simplicity of farm buildings with contemporary architectural expression. The ensemble blends into the landscape as if it had always been there, supported by durable materials and a sensitive site-driven design.
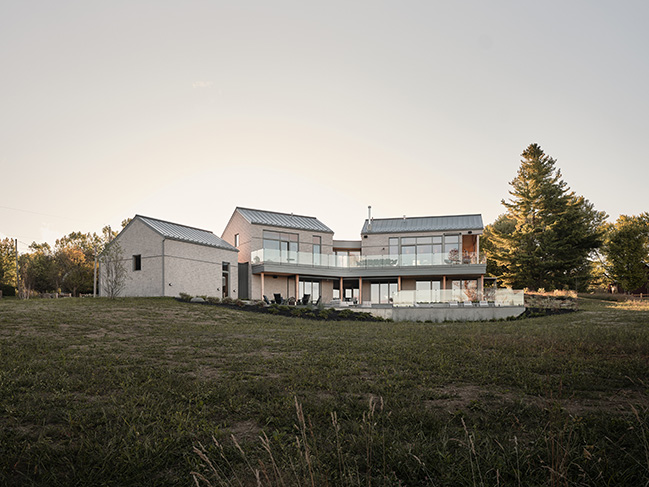
Architect: MUUK Architecture
Location: Magog, Québec, Canada
Year: 2025
Area: approximately 4,000 sq. ft.
Interior Design: MUUK Architecture
Photography: Phill Bernard
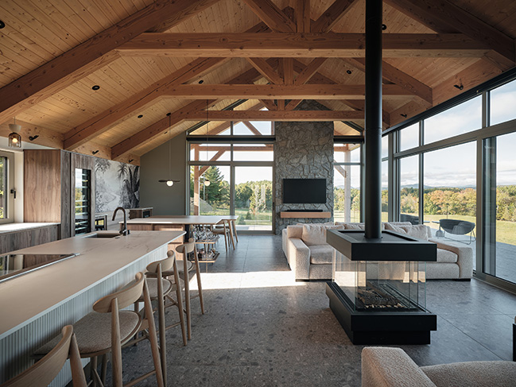
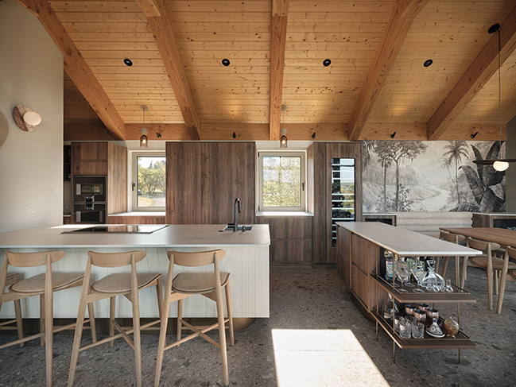
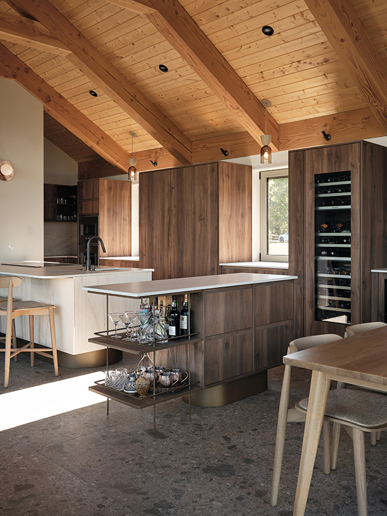
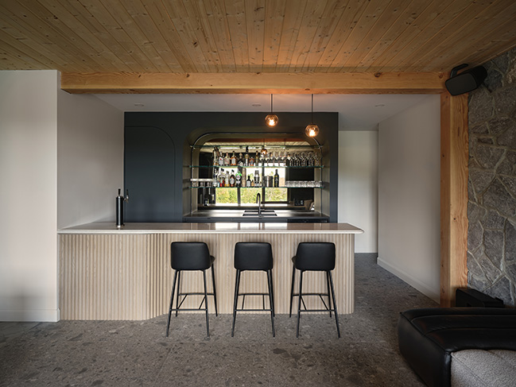
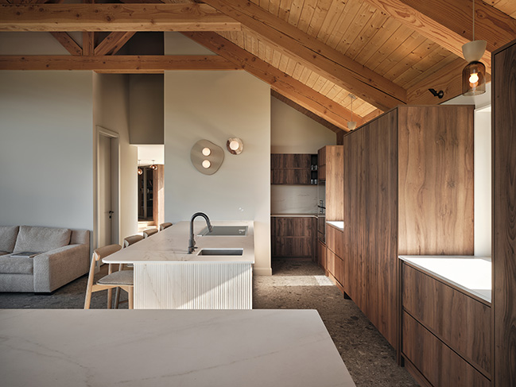
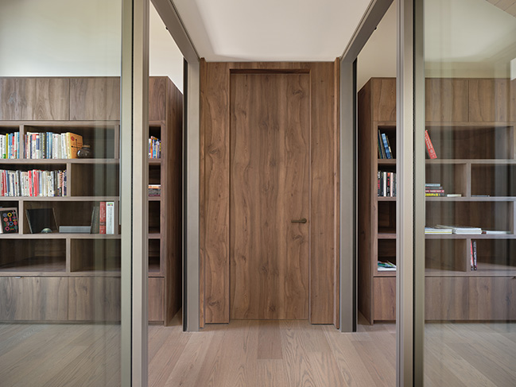
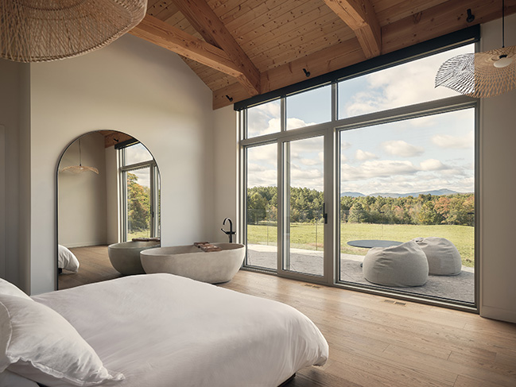
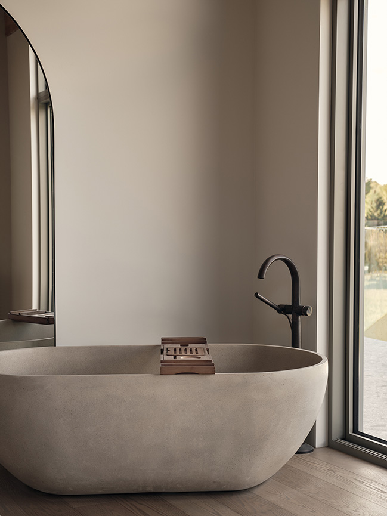
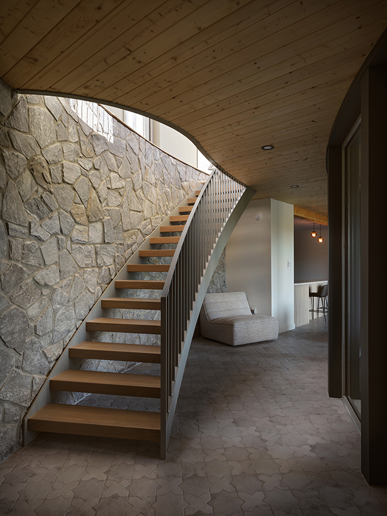
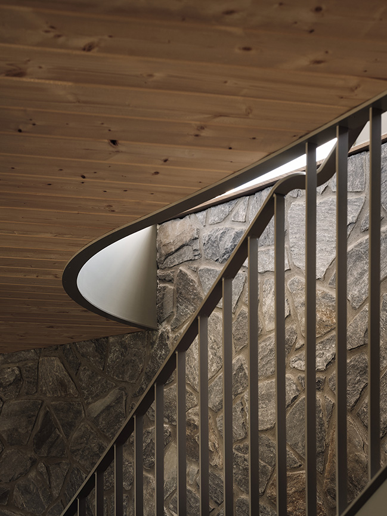
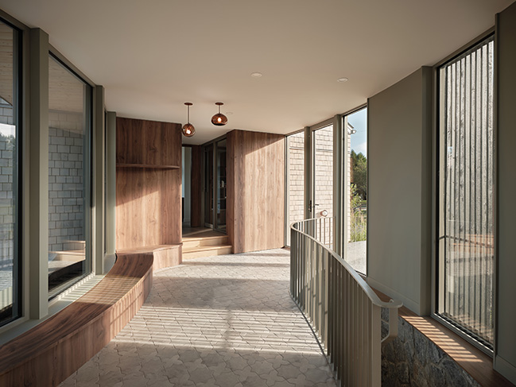
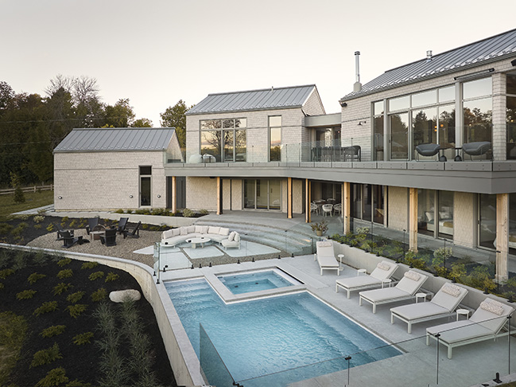
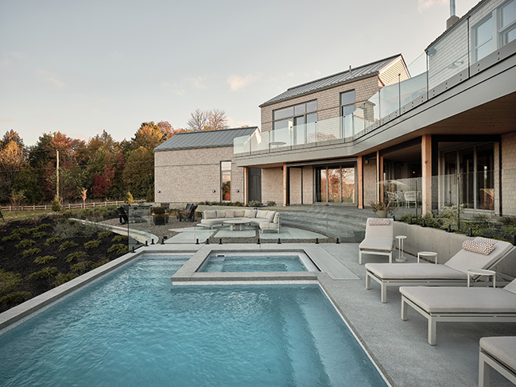
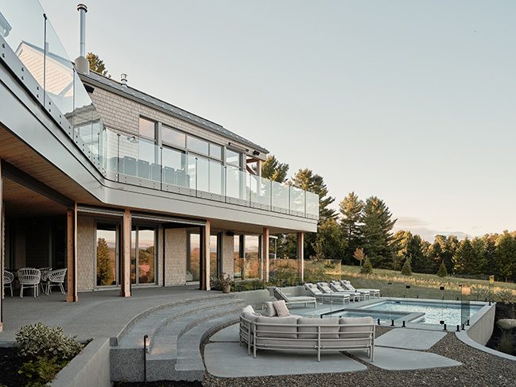
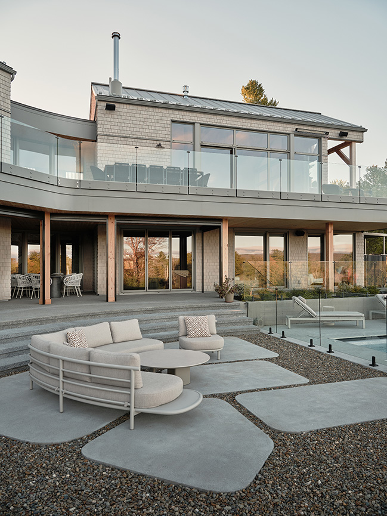
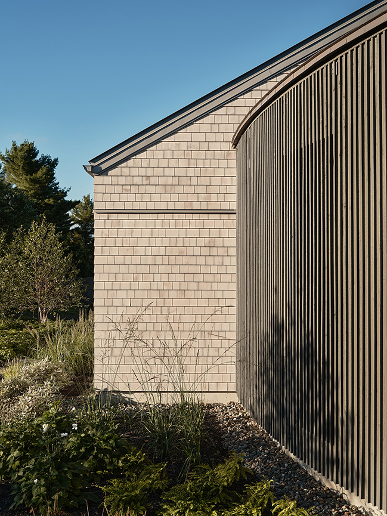
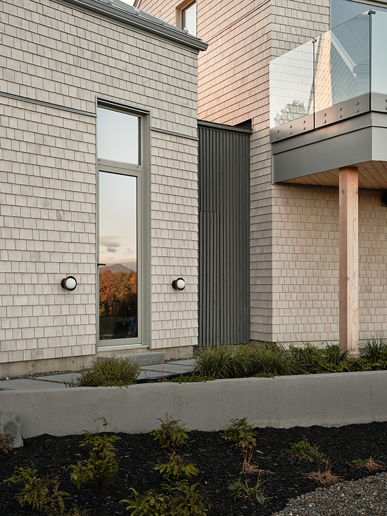
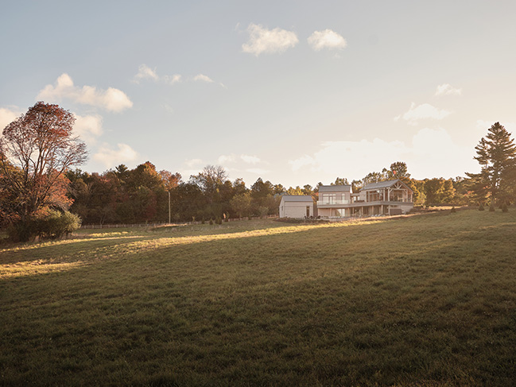
Rural Hamlet by MUUK Architecture
10 / 31 / 2025 This approximately 4,000 sq. ft. residence is composed of three main volumes connected by curved passageways. Designed by MUUK Architecture, the house integrates naturally into the terrain, evoking a former farmstead…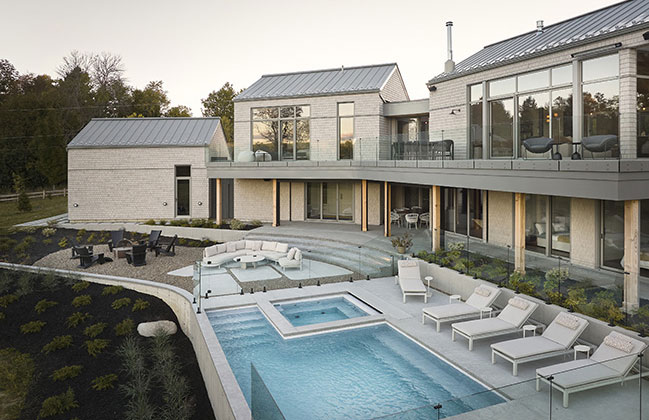
You might also like:
Recommended post: Pullenvale Church in Brisbane by Hogg&Lamb
