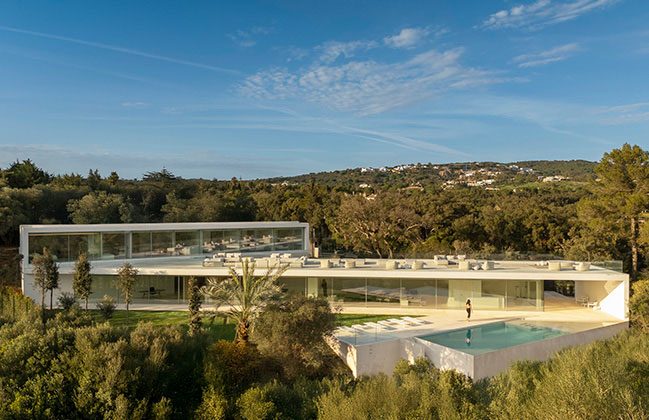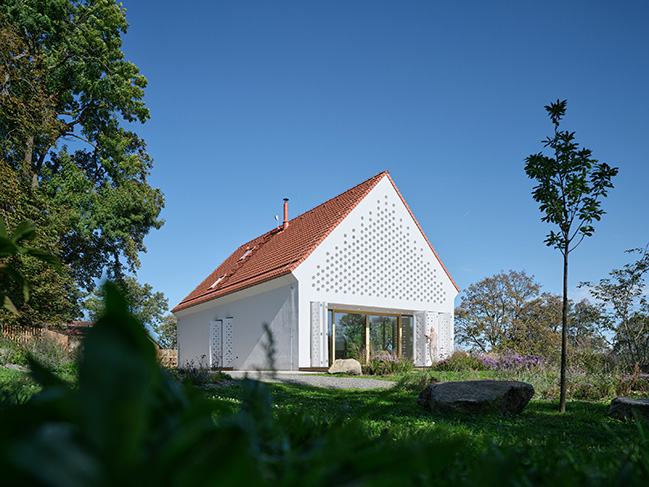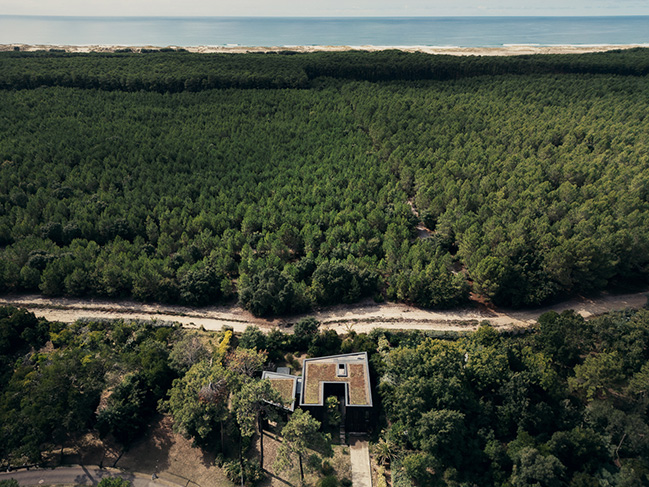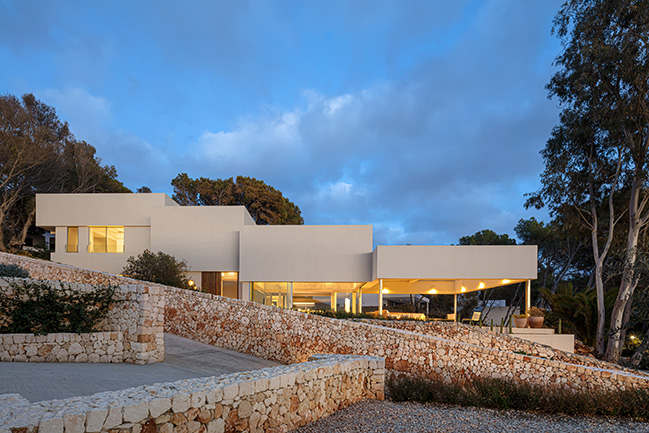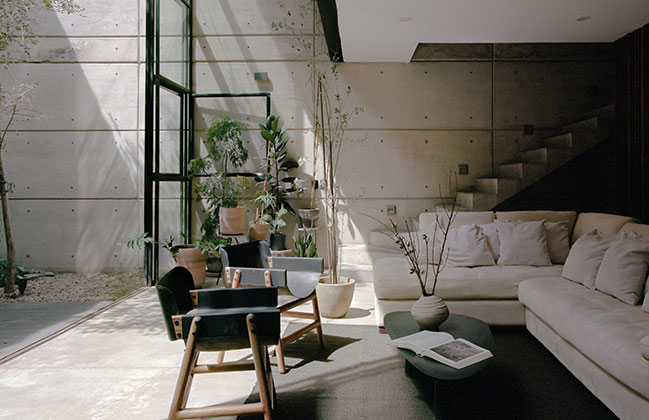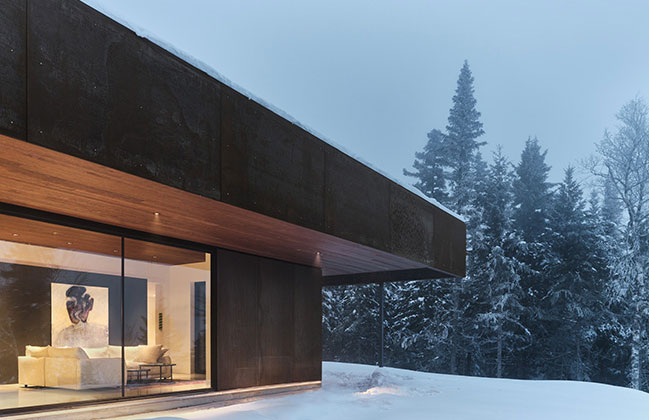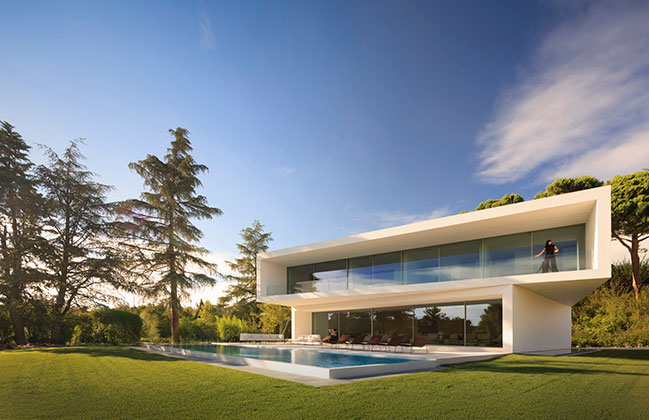04 / 10
2025
In Turkey, on the sloping terrain of Kekliktepe, Urla, S House is a luxury residence that underwent a profound transformation, evolving from an existing structure with a basic envelope and foundational systems into a sophisticated architectural statement...
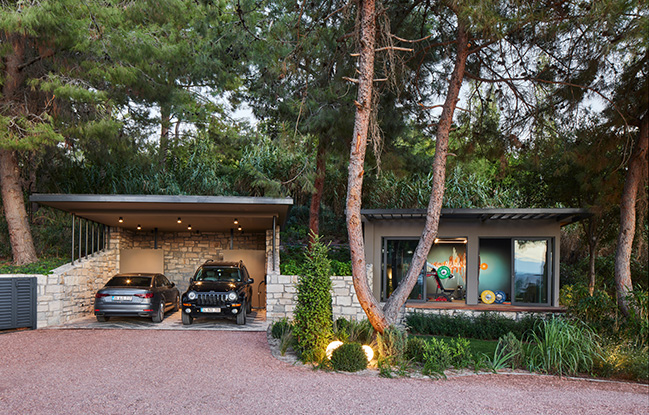
> Y Loft by KST Architecture & Interiors
> Multifunctional Penthouse by Elips Design Architecture
From the architect: Entrusted to Ofisvesaire, the project began by revisiting the initial building's framework, where the structural system was reimagined to allow a reorganization of the floor plan and massing. This revision culminated in the integration of a composite system, blending reinforced concrete with architectural elements that redefine the home's identity. A notable feature of the transformation is the addition of a pergola with a flexible glass façade, enhancing spatial fluidity and visual connection by seamlessly blending interior and exterior spaces.
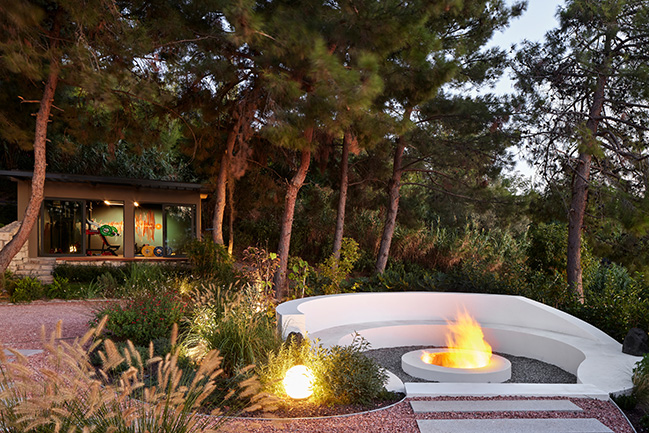
The entrance serves as a calm, welcoming threshold, guiding visitors from the exterior into the living areas. The warm interplay of wood and marble sets the tone for a seamless transition to the adjoining spaces, including the kitchen and other living areas accessed via open corridors. At the heart of S House, the living room establishes a formal yet inviting atmosphere, incorporating a dining area and a separate lounge. As visitors move through a set of semi-transparent sliding doors, the space expands, creating an effortless connection between the interior and exterior. The visual and physical link to the terrace and garden vistas enhances the sense of openness and connectivity, generating a dynamic interplay between transparency, materiality, and spatial layers.
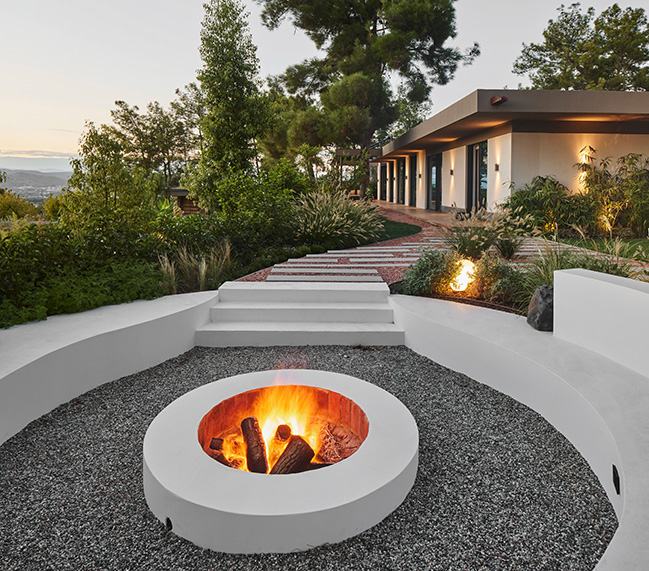
This spatial fluidity is further emphasized through the thoughtful arrangement of walls, movable facades, and niches. These elements provide flexibility, allowing for the reconfiguration of indoor and outdoor spaces to suit various levels of privacy and functional needs. This sense of dynamism is mirrored in the dialogue between rooms, reinforcing spatial continuity and sequence. At the end of the corridor that connects the bedrooms and other private spaces, a unique work of alternating artwork becomes a focal point, grounding the design’s sense of rhythm and flow. The master bedroom, two guest rooms, and a hobby room are accompanied by distinct service areas, ensuring that the functional diversity of the house is matched by the seamless organization of space.
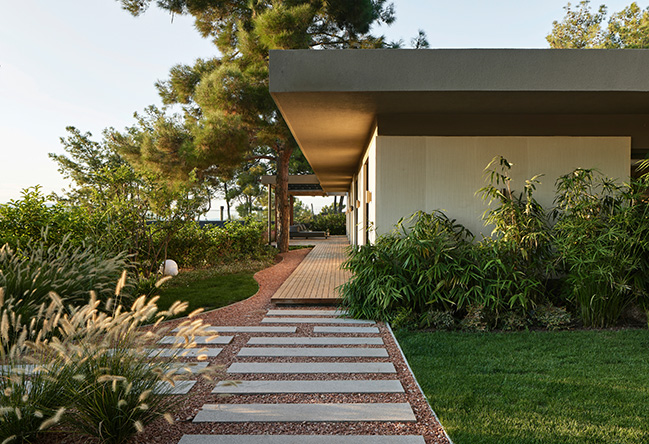
The outdoors, just as thoughtfully designed as the interiors, cater to a variety of activities. The pool house, gym, and parking lot are carefully arranged to maintain connectivity, while responding to the site’s topography. The redesigned landscape complements these new spaces, reinforcing the tactile and visual relationships between the structures. A commitment to continuity and proximity in the outdoor spaces enhances the holistic architectural language of S House.
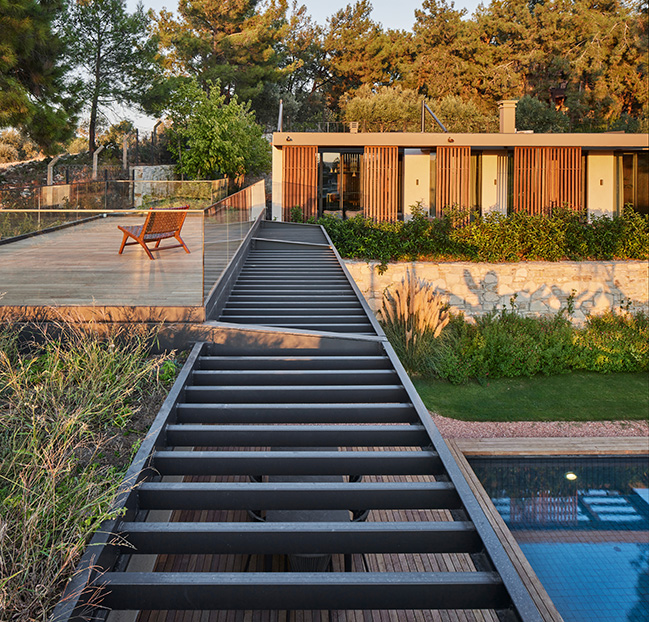
The carefully selected materials—wood, steel, and stone—create a harmonious connection between the house and its surroundings. This natural palette accentuates the landscape, further integrating the home into its environment, while evoking a serene, oasis-like atmosphere. Sunlight, a key design element, dynamically interacts with the textures and forms within each space, casting shifting shadows that enrich the experience of the interiors. Nowhere is this more apparent than in the master bathroom, where a skylight filters light through wooden shading elements, creating a play of light and shadow on the stone wall—a poetic reflection of time’s passage.

At S House, layering forms the foundation for spatial depth and experiential richness. The seamless interplay of architecture, landscape, and light fosters continuous discovery, creating a transformative living experience that harmonizes with its ever-changing surroundings.
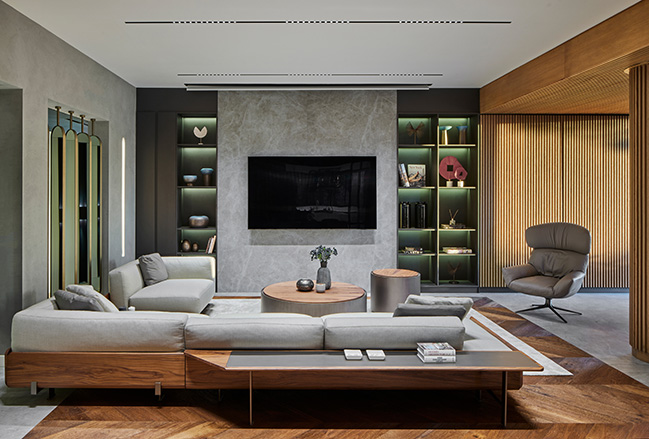
Architect: Ofisvesaire
Location: Urla, Turkey
Year: 2022
Gross Built Area: 550 m2
Photography: Kadir Asnaz
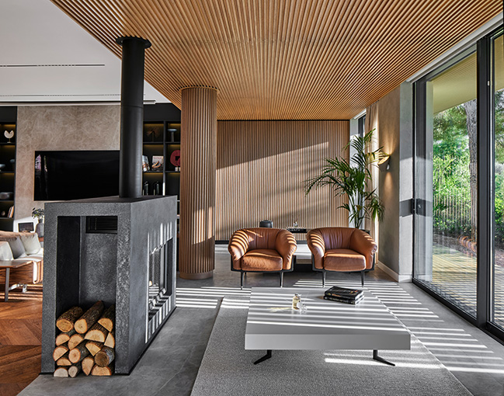
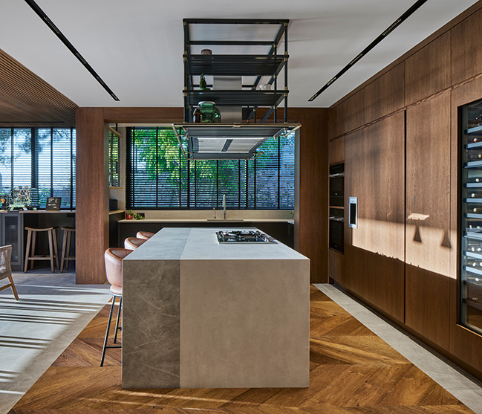
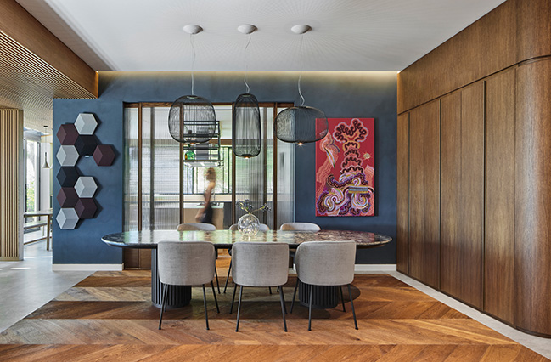
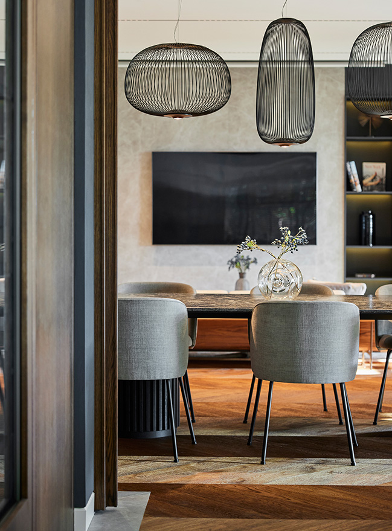
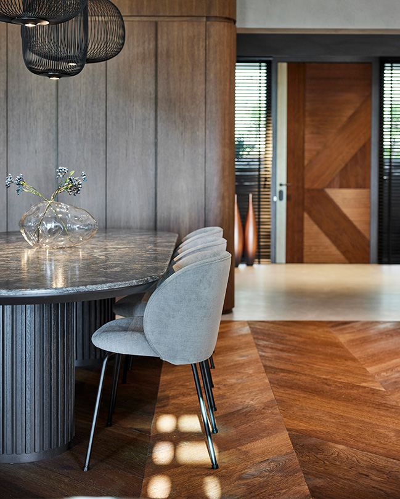
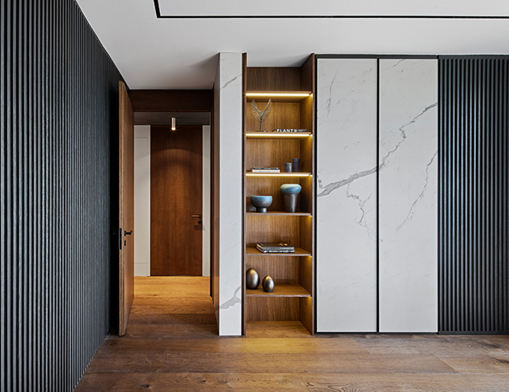
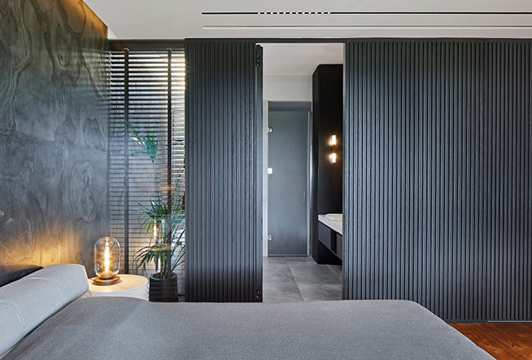
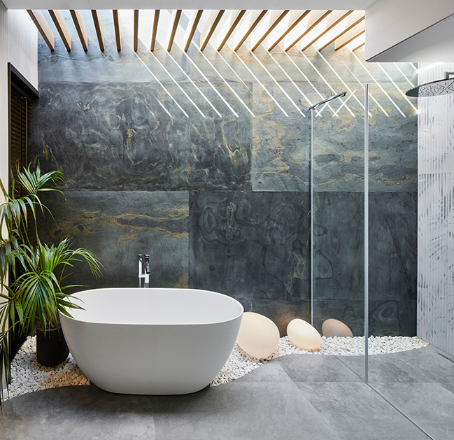
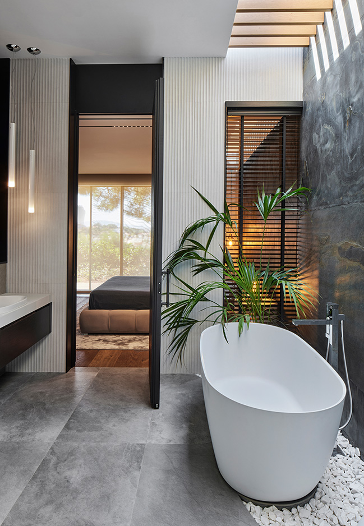
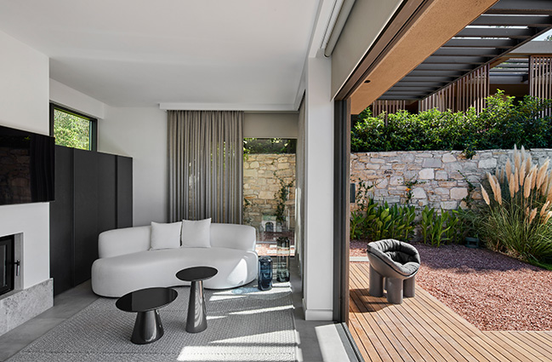
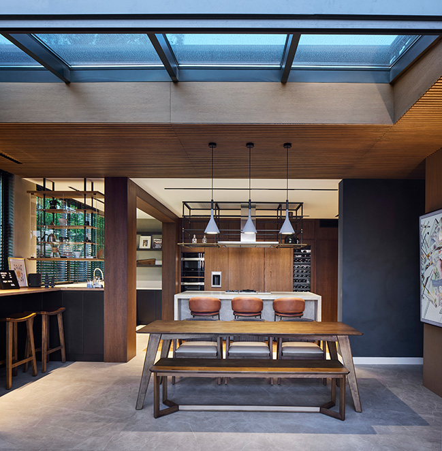
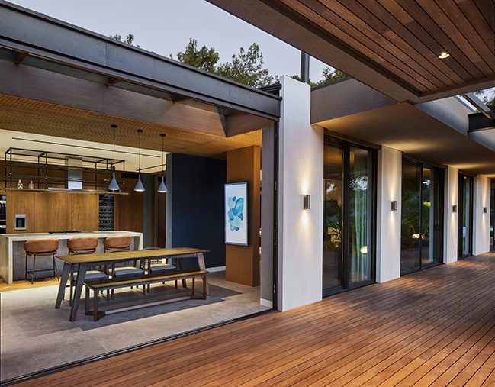
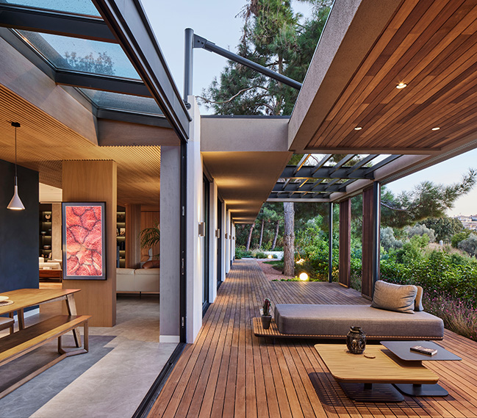
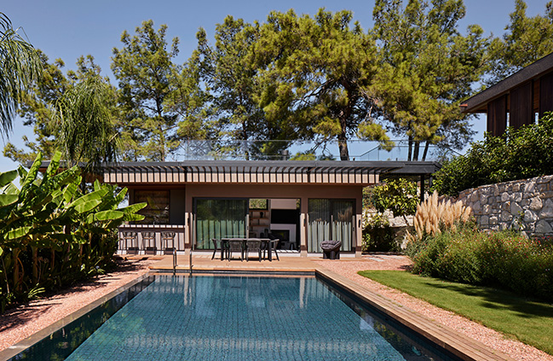
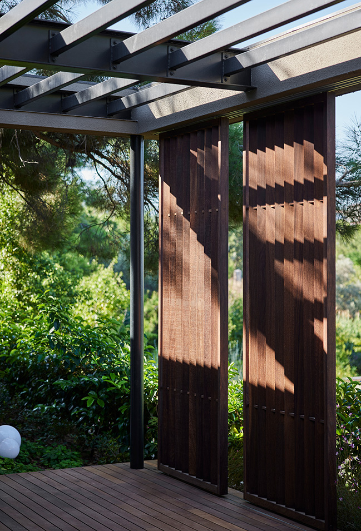
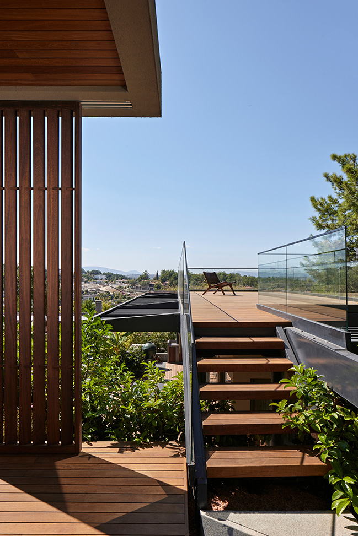
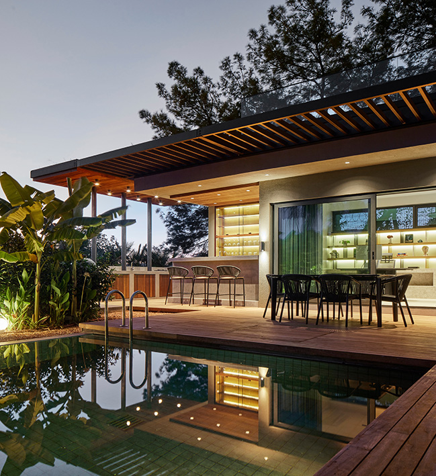
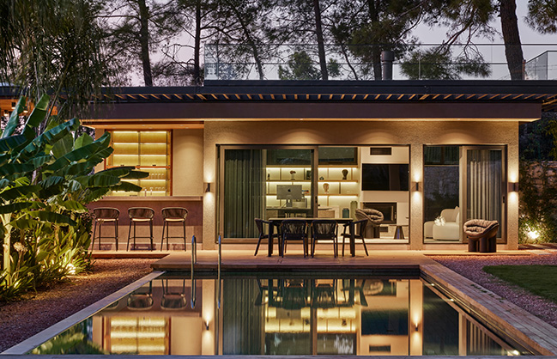
S House by Ofisvesaire
04 / 10 / 2025 House is a luxury residence that underwent a profound transformation, evolving from an existing structure with a basic envelope and foundational systems into a sophisticated architectural statement…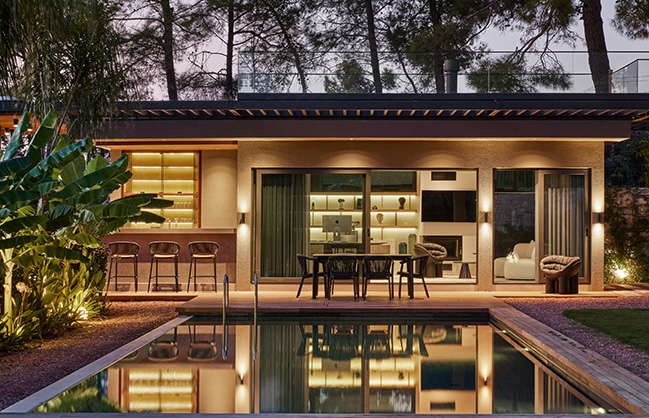
You might also like:
Recommended post: Villa Lavan by Fran Silvestre Arquitectos
