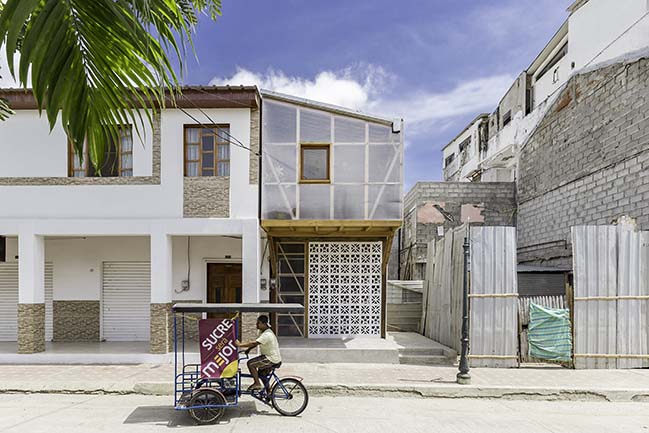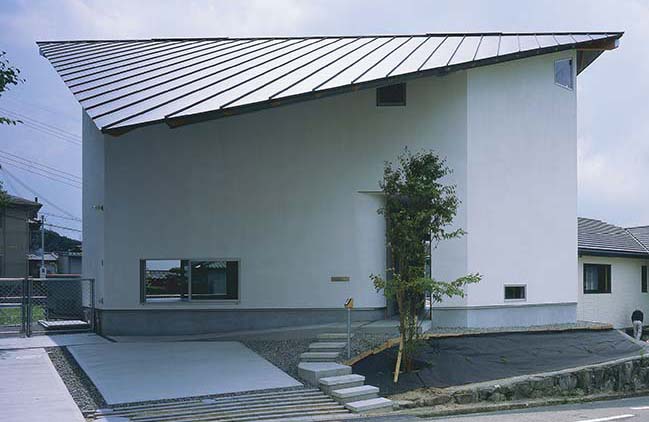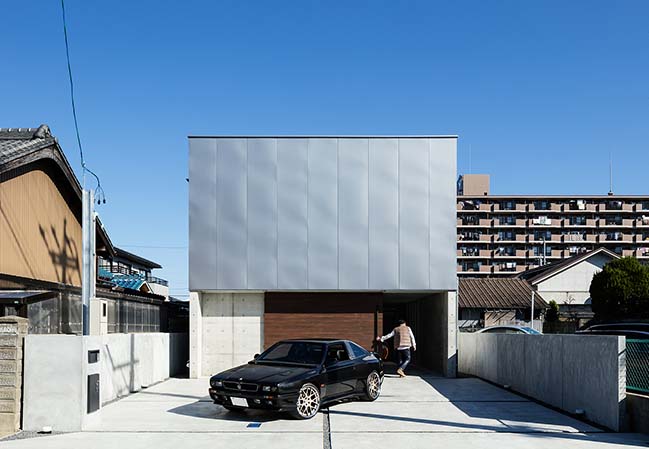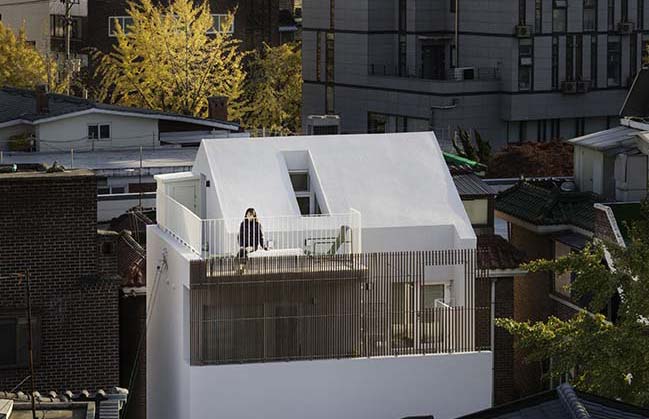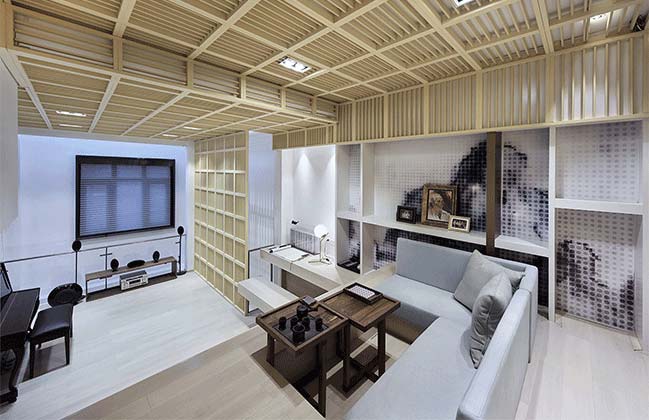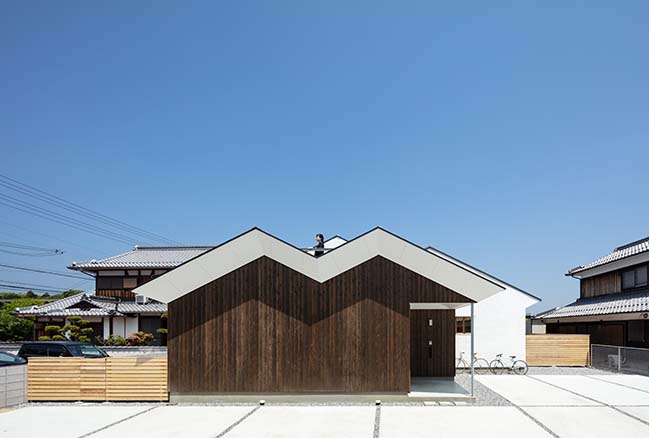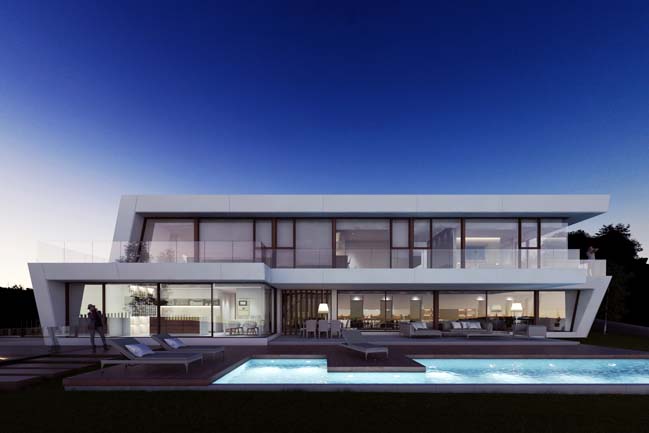08 / 30
2018
Two duplex townhouses were proposed to replace an existing weatherboard house in a quiet, leafy suburban environment. The units were designed to maximise floor area while respecting the surrounding neighbourhood context.
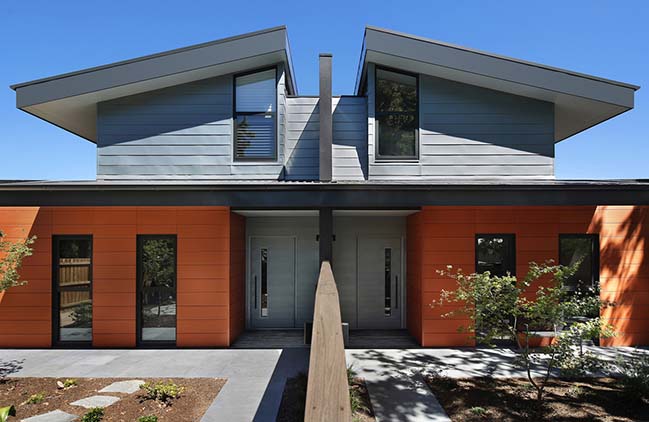
Architect: SG2 Design
Location: Melbourne, Australia
Year: 2017
Project size: 592 m2
Site size: 736 m2
Structural Engineers: DCGroup Structural and Civil Engineers
Landscaping: James Dawson Landscape Design
Photography: Michael Gazzola

From the architect: Large skillion roofs with vast overhangs help to express forms and provide shelter from the natural elements. Chain downpipes create a point of interest upon arrival and also heighten one’s aural and sensory experience during rainy days. Glass skylights are scattered throughout bathroom and living areas, to ensure an abundance of natural light in all rooms and create a strong connection with the outdoors. Skylights located over bathtubs allow one to relax and ponder while gazing out at the sky and clouds above.
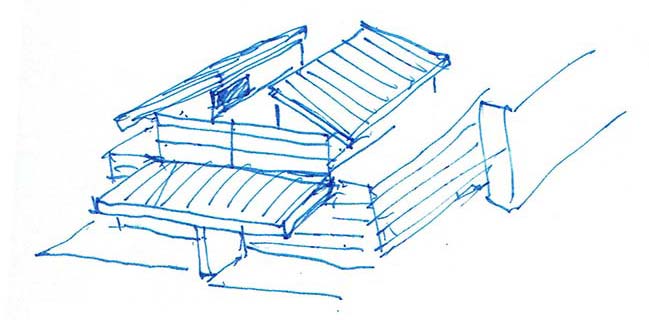
High-level clerestory windows with operable louvres allow for cross-flow ventilation and create a ‘venturi effect’ to extract heat in summer. Green roofs were originally proposed for the first roof areas to increase thermal insulation and rainwater retention, while also creating secondary “backyards” for upper living areas.
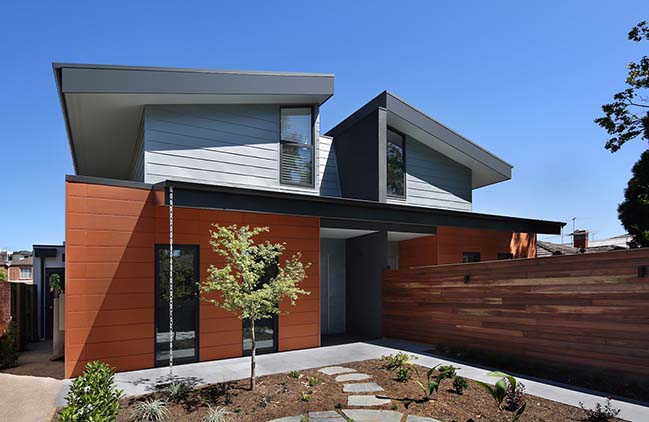
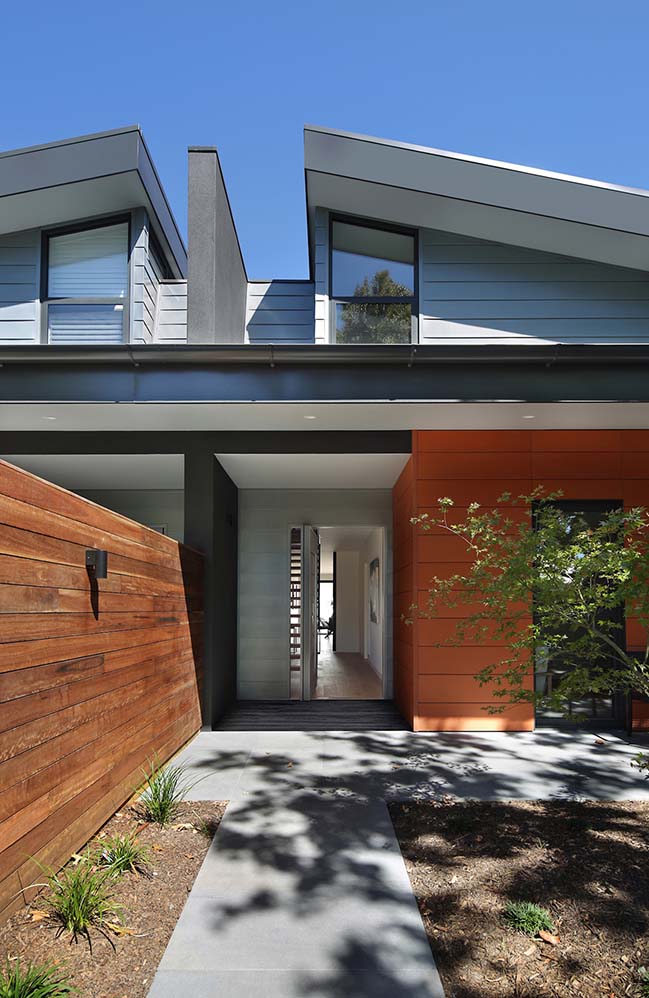
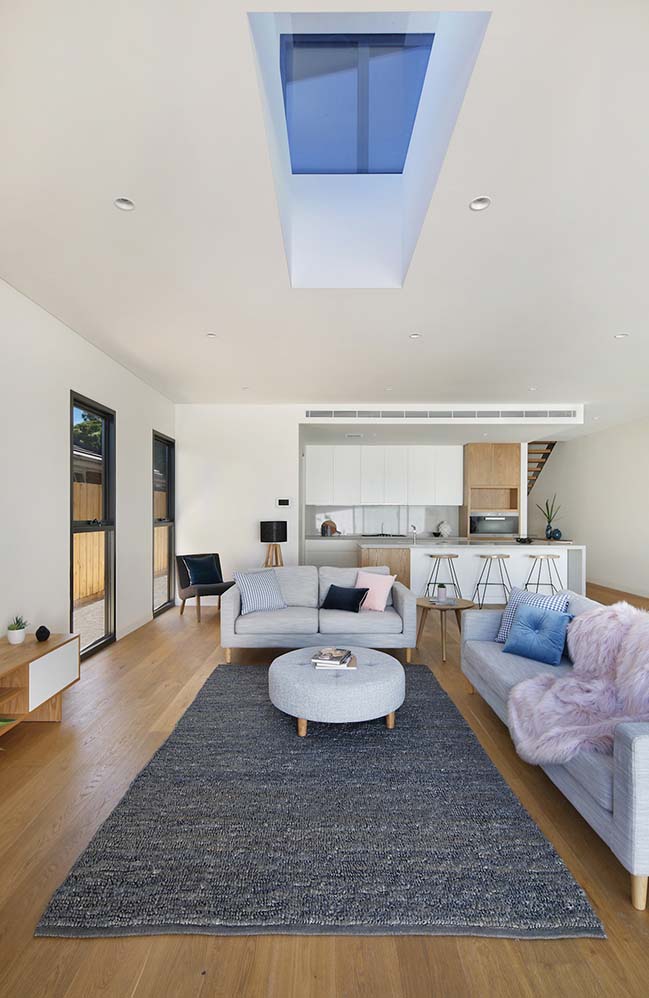
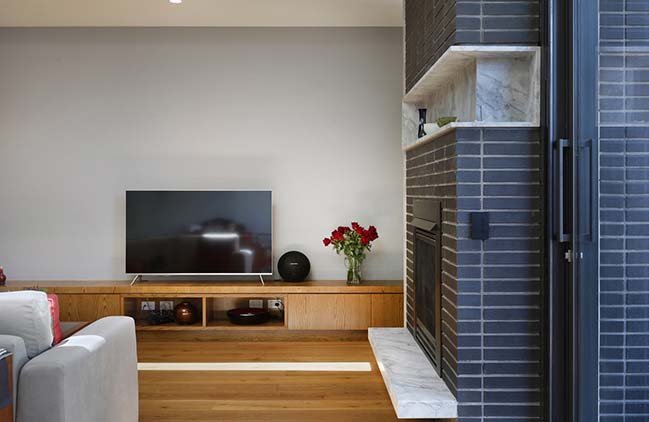
> You may also like: Queen Bess House in Melbourne by ZGA Studio
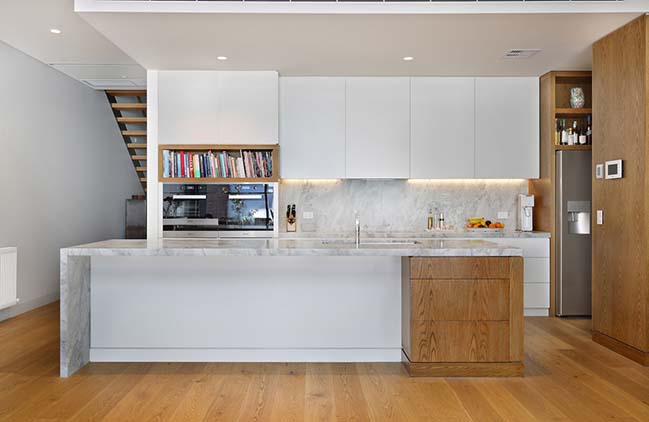
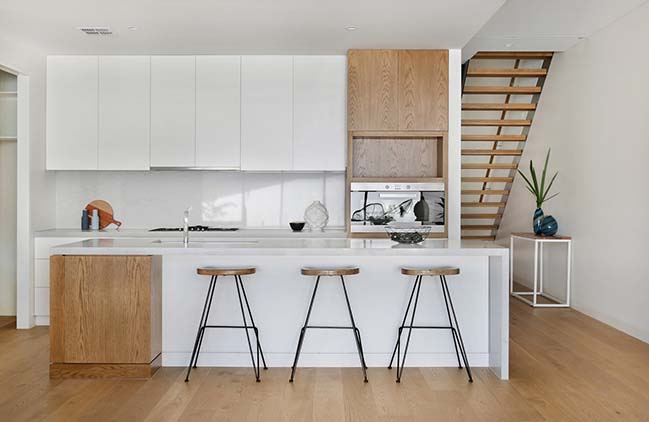
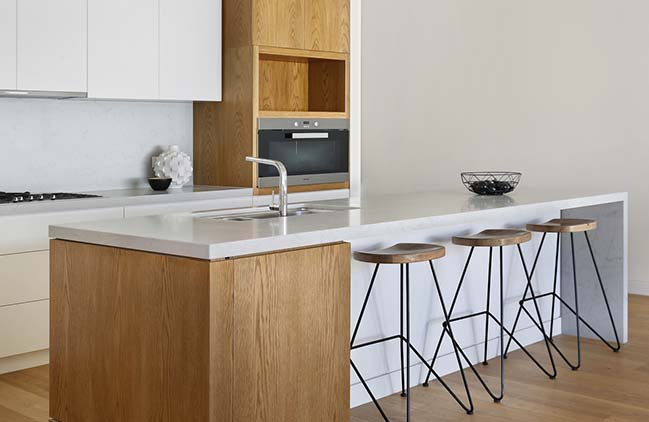
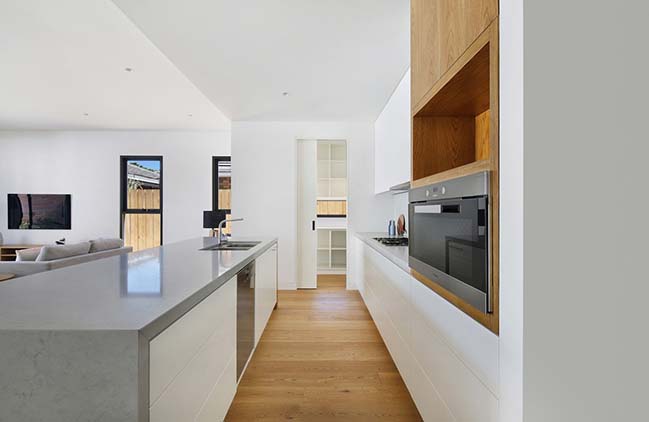
> You may also like: Albert Park Extension by MUSK Architecture Studio
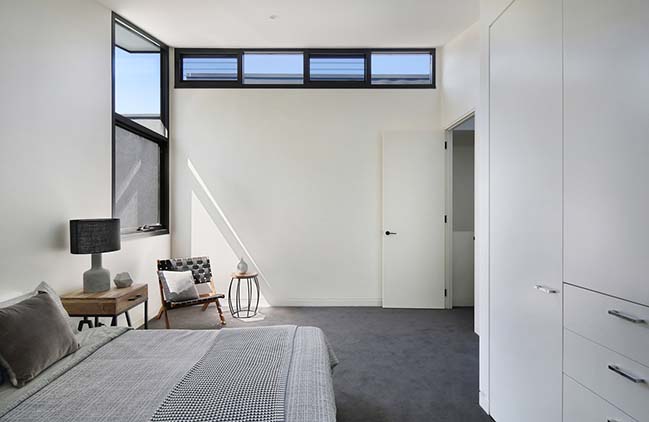
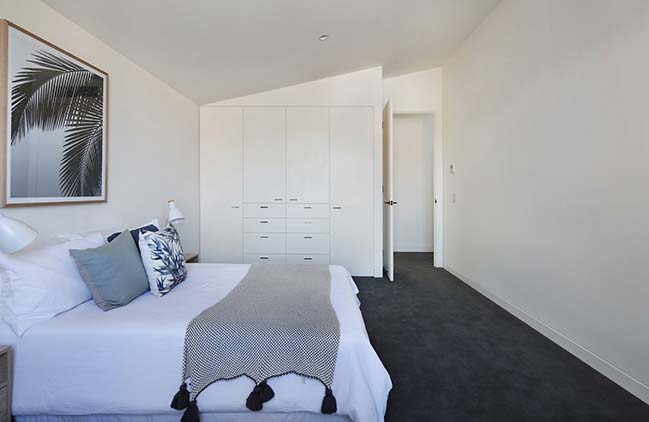
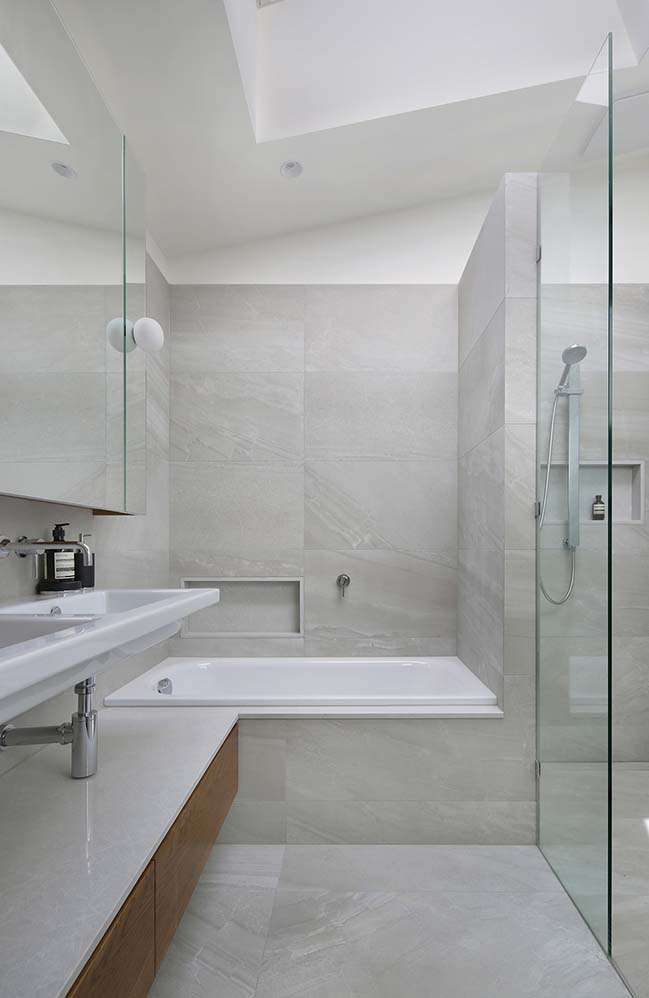
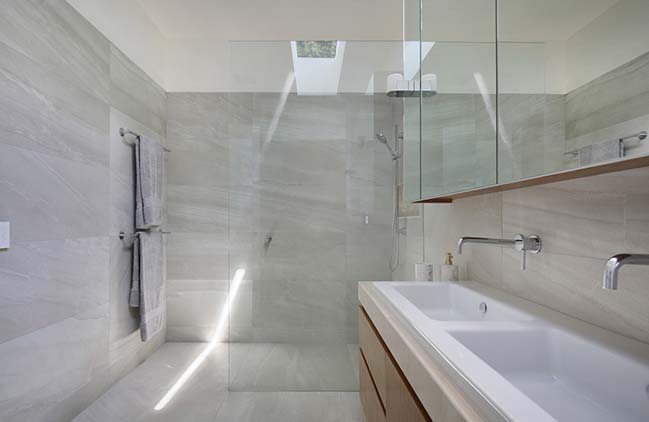
> You may also like: Armadale 4 in Melbourne by Pleysier Perkins Architects
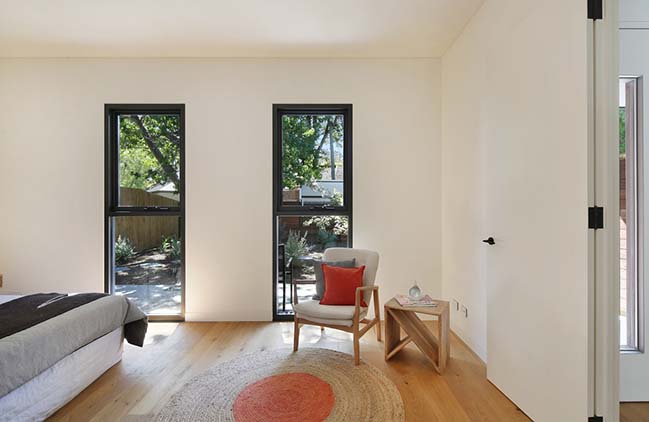
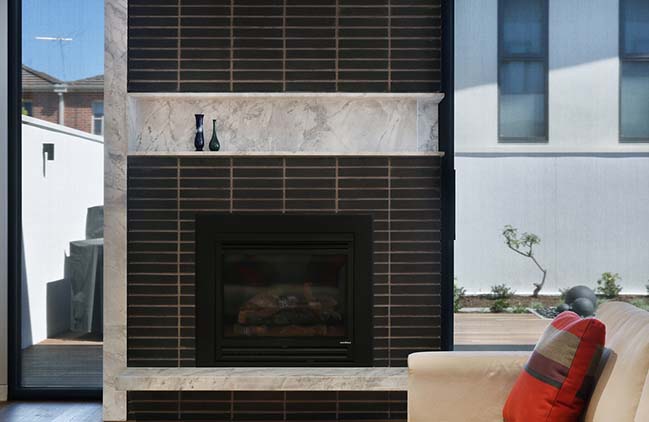
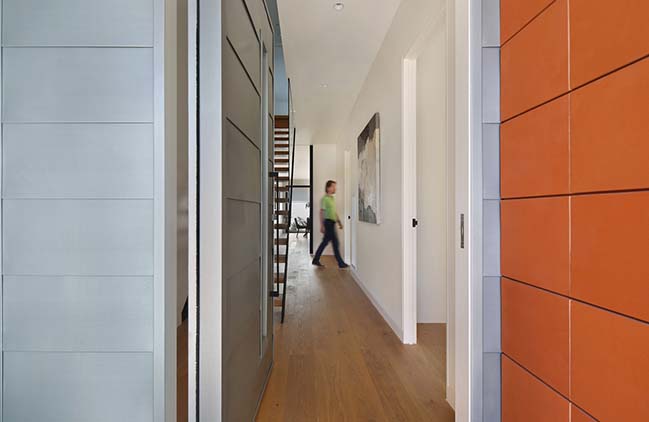
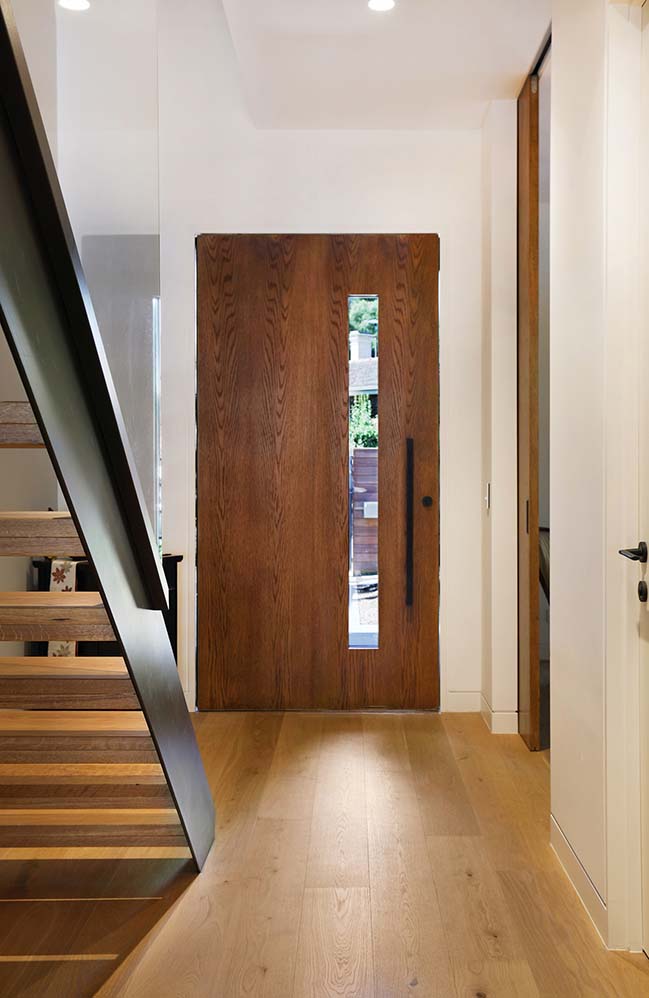
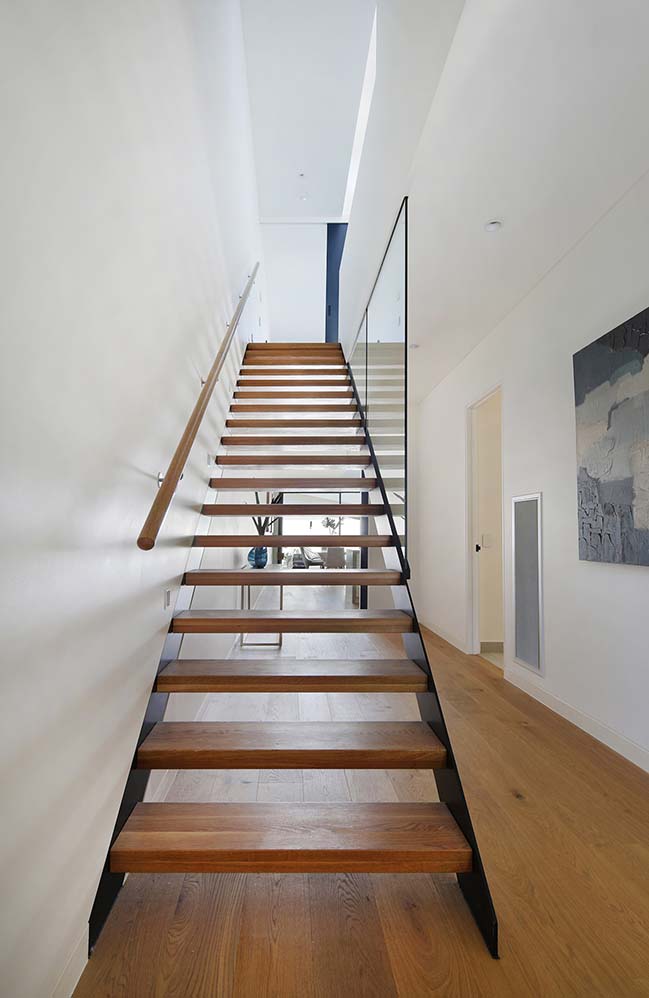
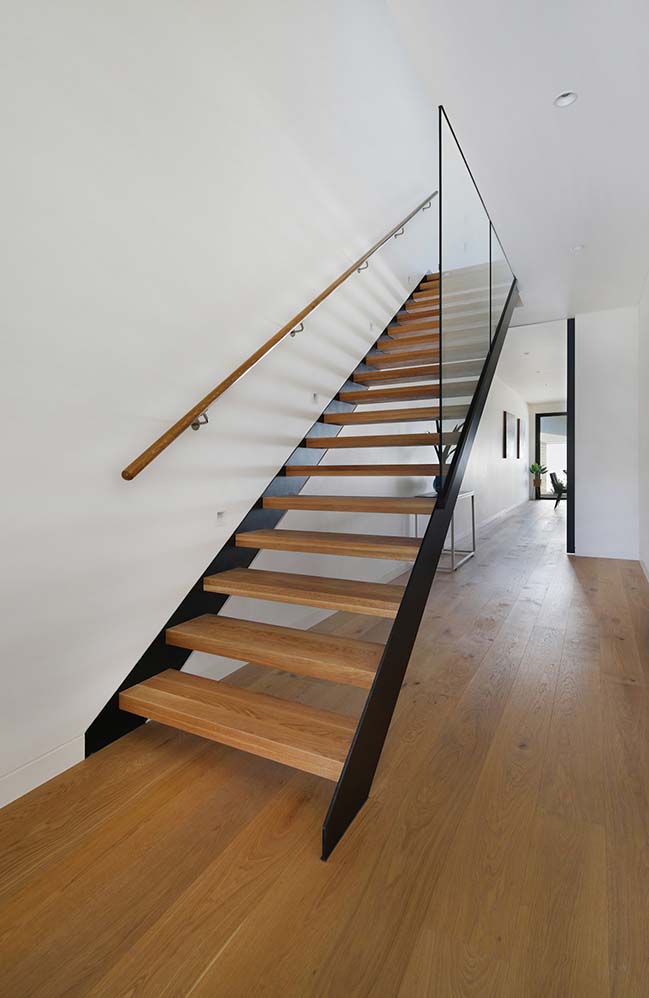
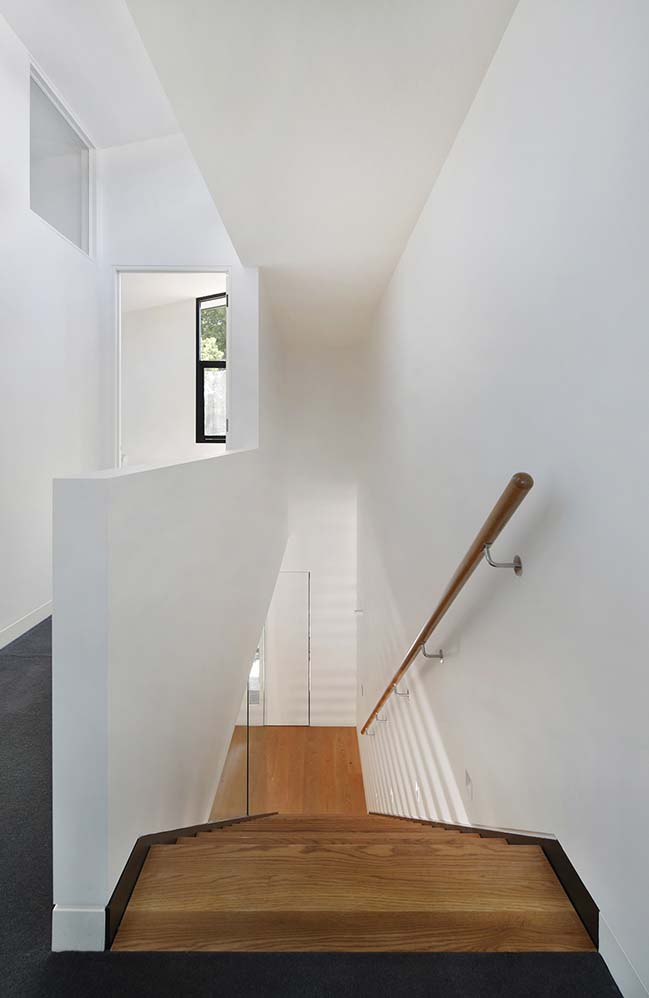
> You may also like: Bouwman House in Sydney by Sam Crawford Architects
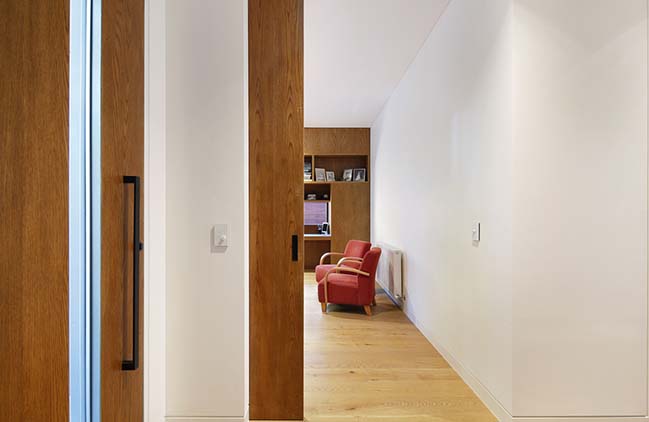
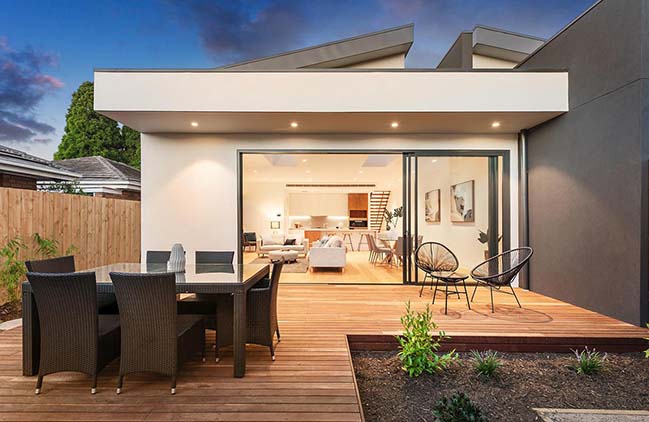
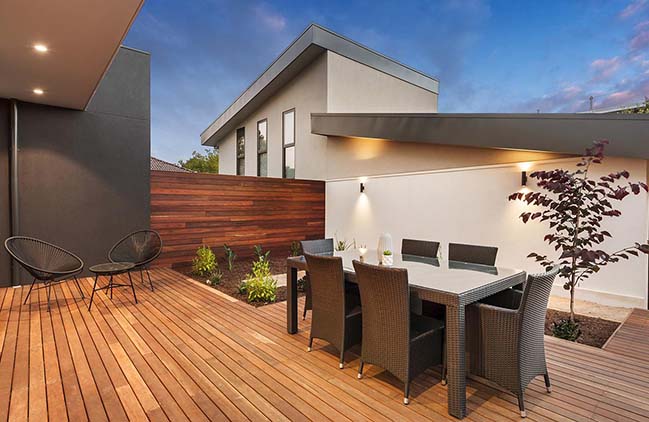
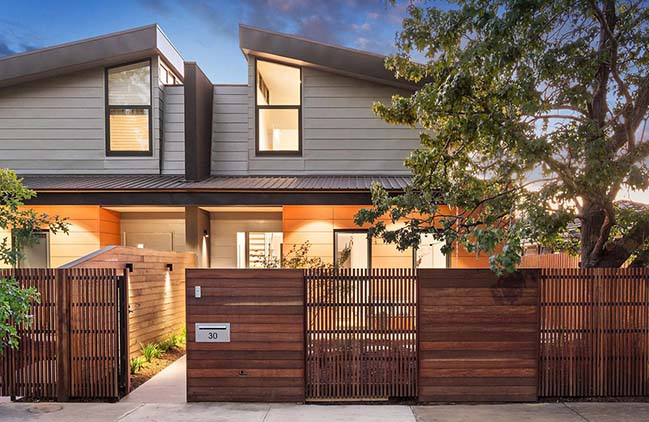
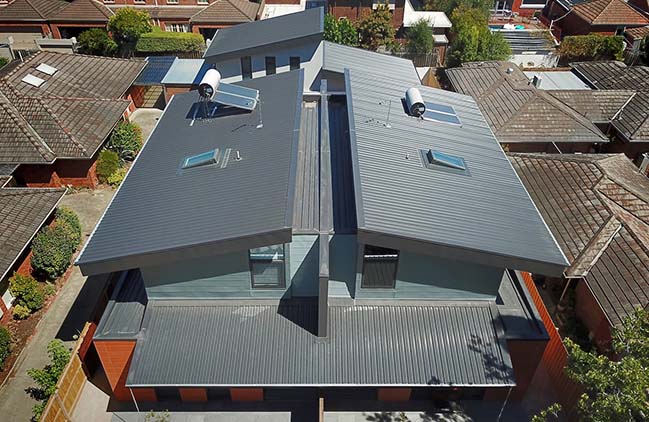
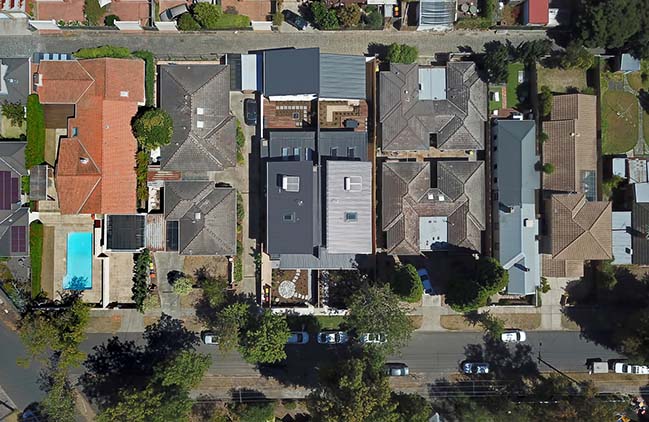
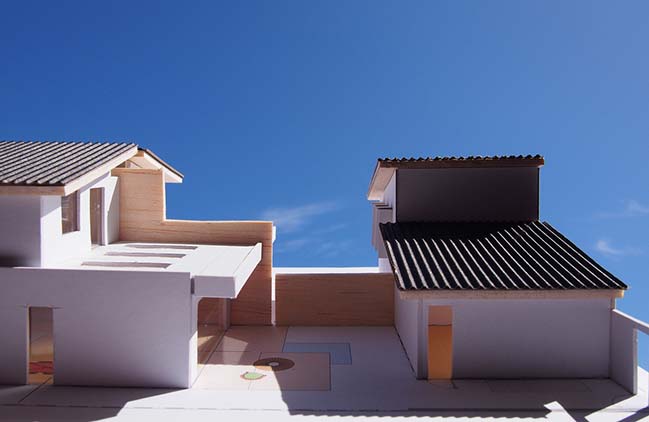
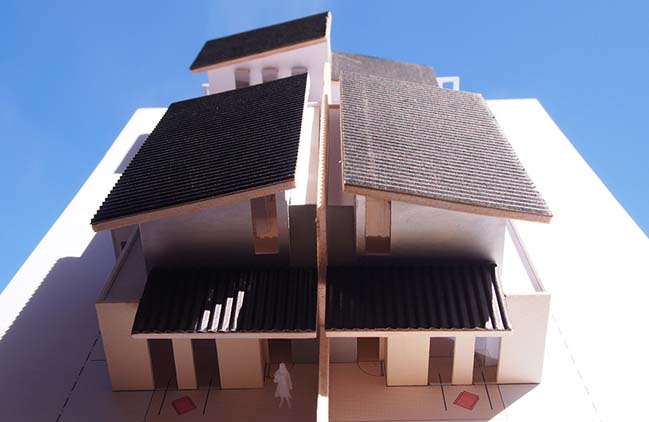
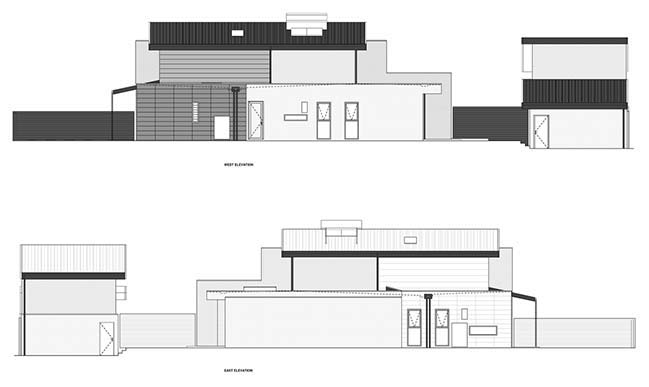

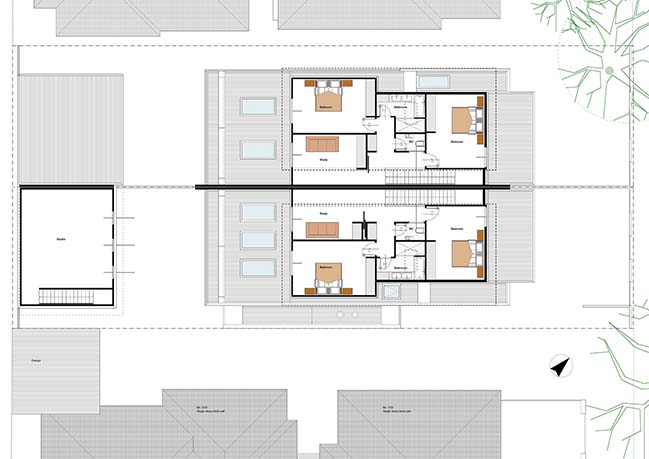
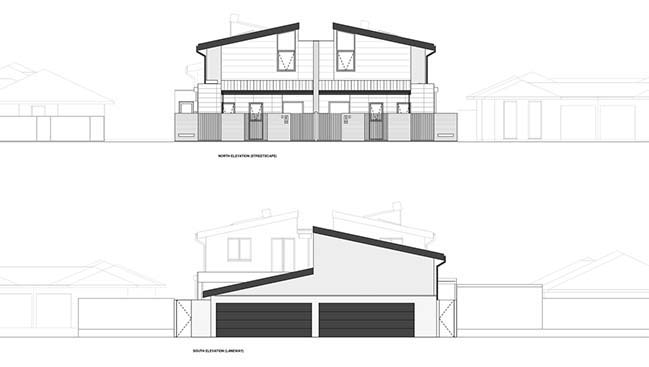
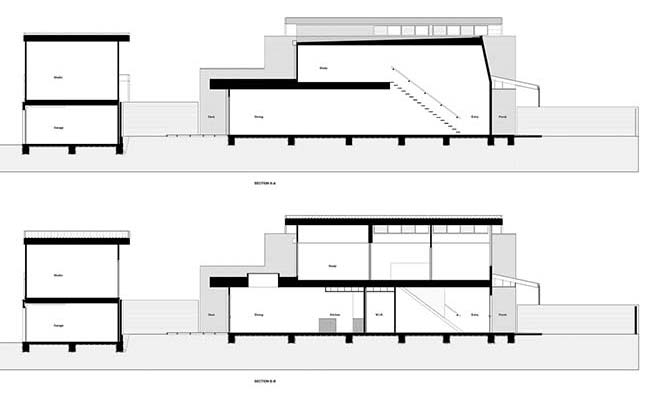
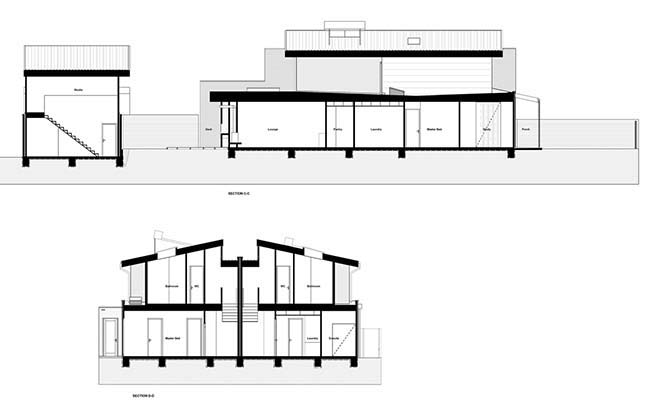
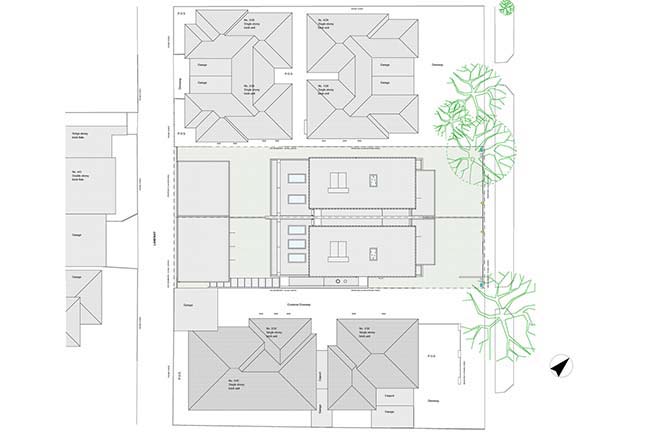
Samurai Duplex in Melbourne by SG2 Design
08 / 30 / 2018 Two duplex townhouses were proposed to replace an existing weatherboard house in a quiet, leafy suburban environment...
You might also like:
Recommended post: Dream house with white trapezoid-shaped architecture
