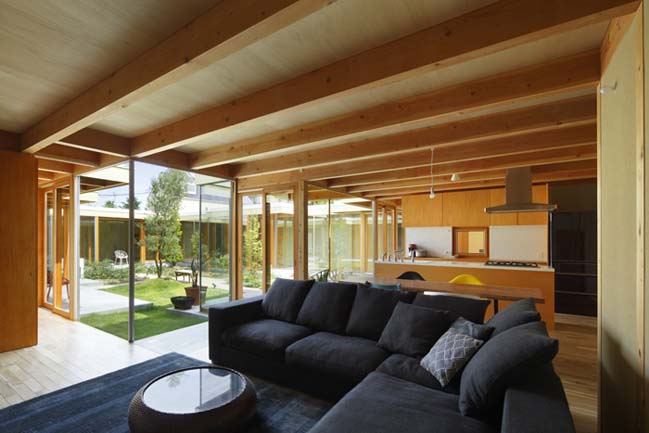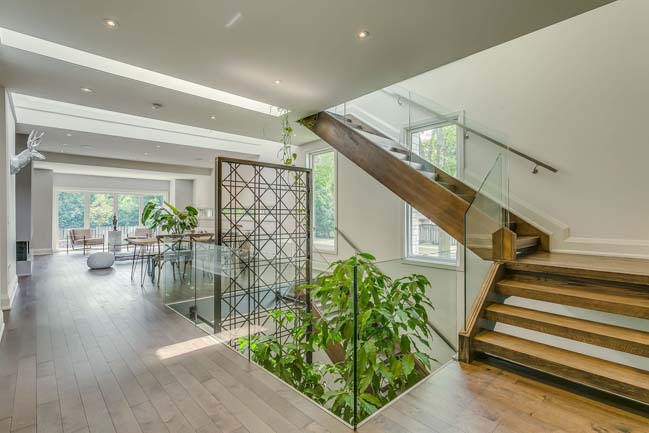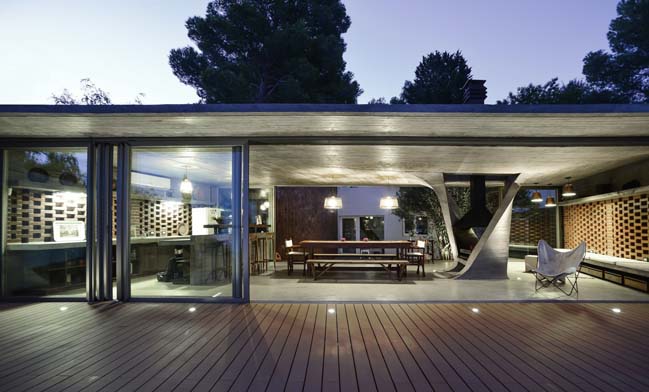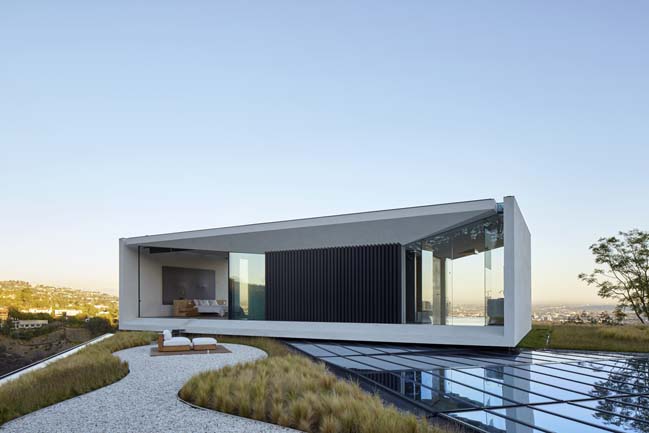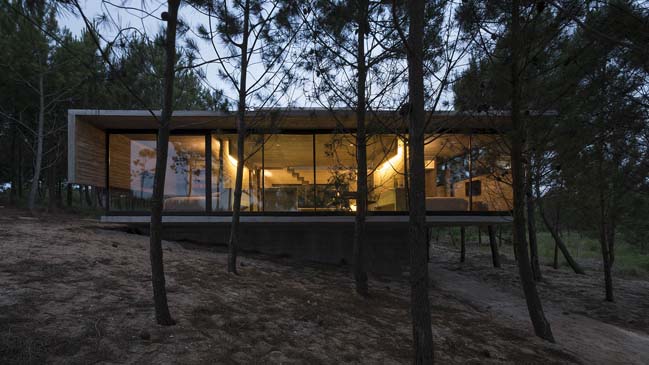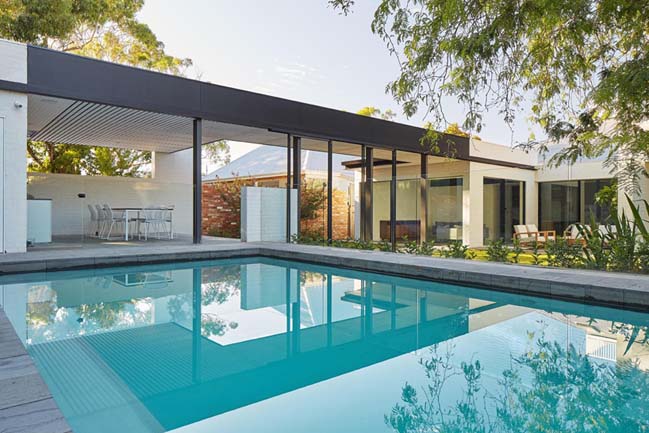08 / 19
2016
San Benito House was designed by Besonias Almeida Arquitectos in order to create a luxury modern villa with most rooms could enjoy views of the beautiful lake.
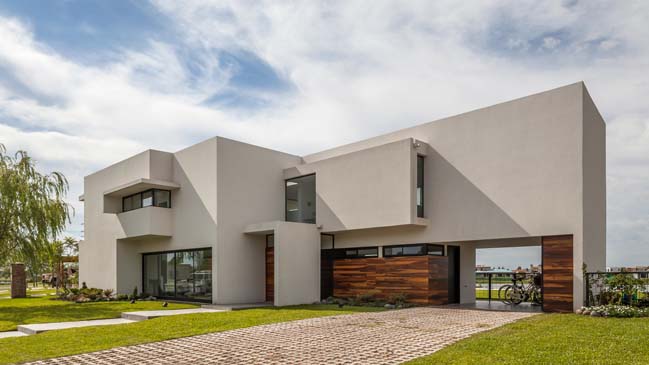
Architect: Besonias Almeida Arquitectos
Location: San Benito District, Escobar, Buenos Aires Province, Argentina
Year: 2016
Design and Project Management: María Victoria Besonías, Guillermo de Almeida
Collaborators: Arch. Micaela Salibe
Land area: 1123m2
Built area: 253m2
Photos: Federico Kulekdjian
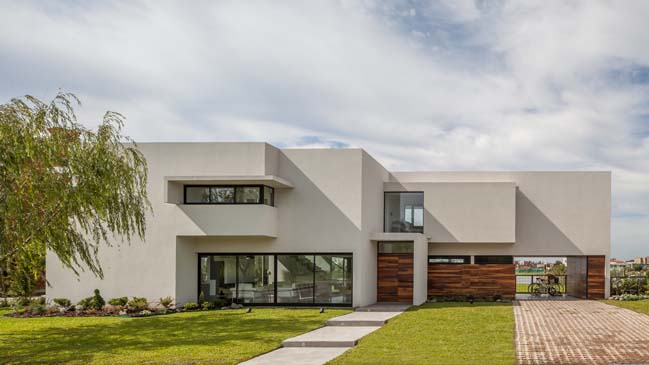
Project's description: It is a lot in a residential area of a closed neighborhood belonging to Villanueva, whose characteristic is to have modified flooded low lands, creating artificial lagoons with scenic interest and filling sectors with the remaining soil for public and private use.
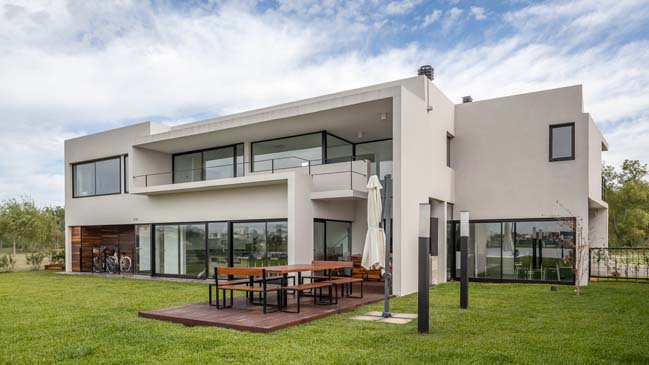
There we find a large batch contacting with one of the lagoons, without other attraction than overlooking the lagoon, as the existing vegetation is still very young and is disposed only in the public space.
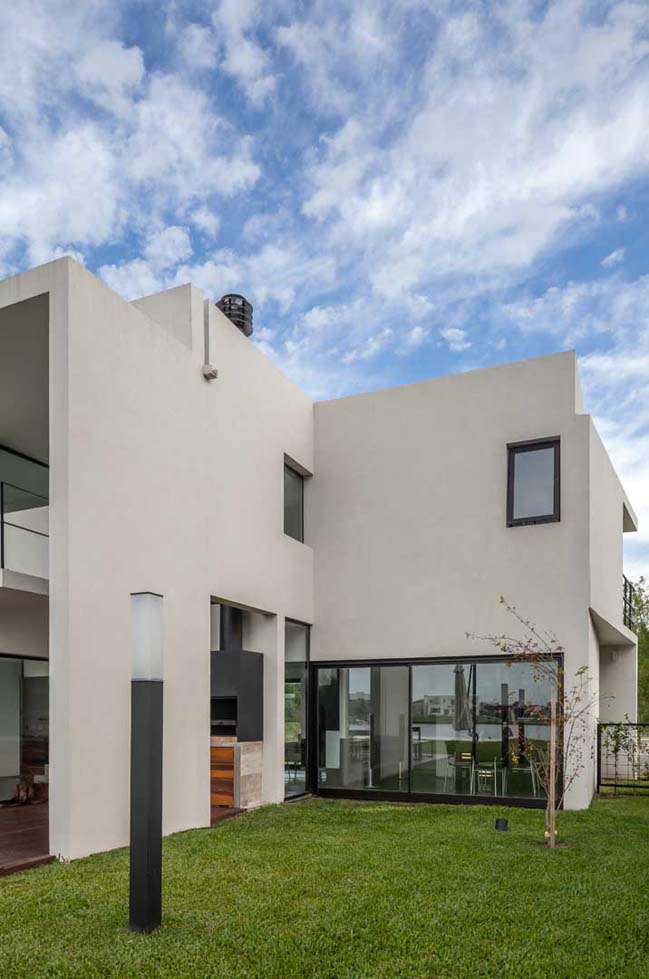
The challenge of this commission was then to conceive a house that capitalize on the value of that mirror of water by ensuring that all main rooms will enjoy the view, solving simultaneously the problem that these views coincide with an unfavorable SE orientation for most of the rooms in the house.
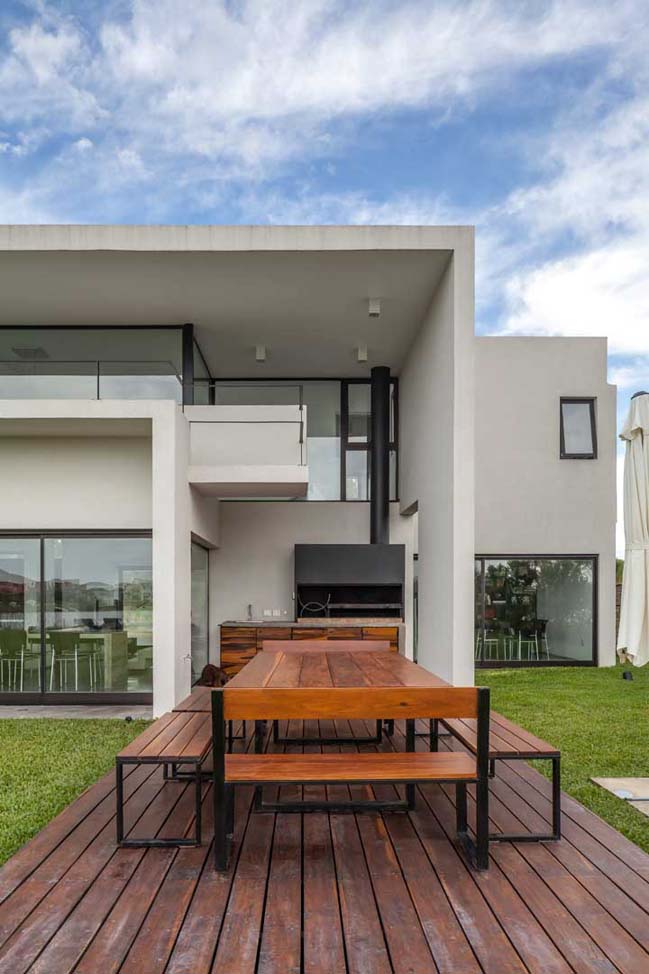
The commission
The principals, a marriage interested in the complex spatiality of our works of exposed concrete but with reservations about the rawness of the resulting materiality, demand us this project with the explicit requirement that the concrete remains hidden behind a coating without texture and monochrome, understanding that, in that way, without wasting the formal freedom granted by the structural concrete, the result will be one of a safe formal abstraction.
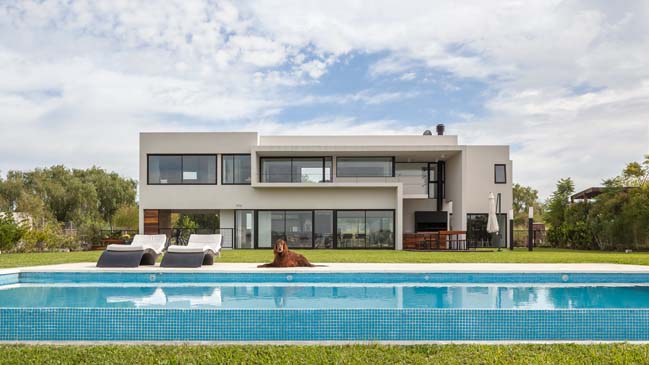
The program
A house to be inhabited only by the marriage, a social sector of large dimensions, a main bedroom with bathroom and large dressing room, and two guest bedrooms with a bathroom to accommodate children and grandchildren on weekends. While the house could be developed on two floors, it had to be planned for the future the possibility of putting together a ground floor bedroom. They also required a place for saving garden supplies and warehouse, a garage, a gallery with grill, a large swimming pool and a small dock over the lagoon.
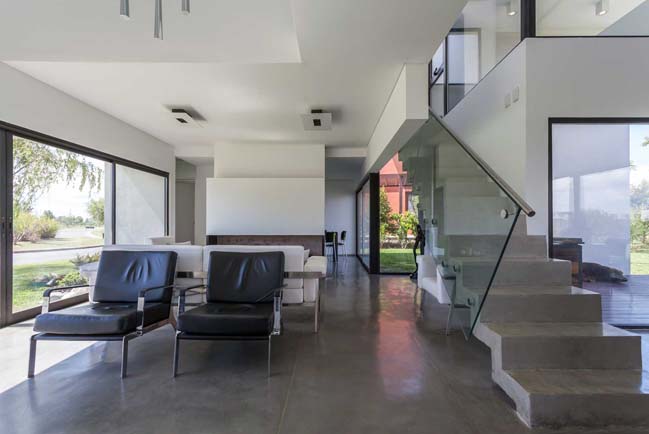
The proposal
In response to very indeterminate surroundings, we proposed a house open to its inner garden and closed to the street and its future neighbors, organized on two floors, with the aim that most rooms could enjoy views of the lake.
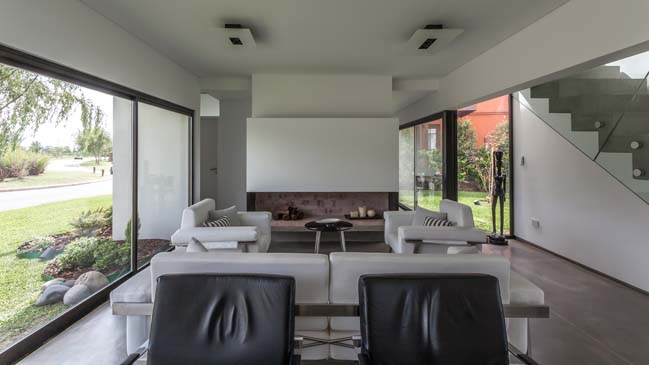
Looking to solve the dichotomy between that goal and the need of sunlighting in every bedroom, we decided to dispose the functions into two displaced volumes, bound by a double height void that contains the staircase and the circulation of the top floor. Thus, on the ground floor, a good orientation is achieved, as well as views to both the front and the lagoon in the living room and the kitchen and dining area. On the top floor, the master bedroom enjoys the same advantages, in addition to being isolated from the rest of the bedrooms by a circulation that bridges the double height allowing views of the lagoon in its path.
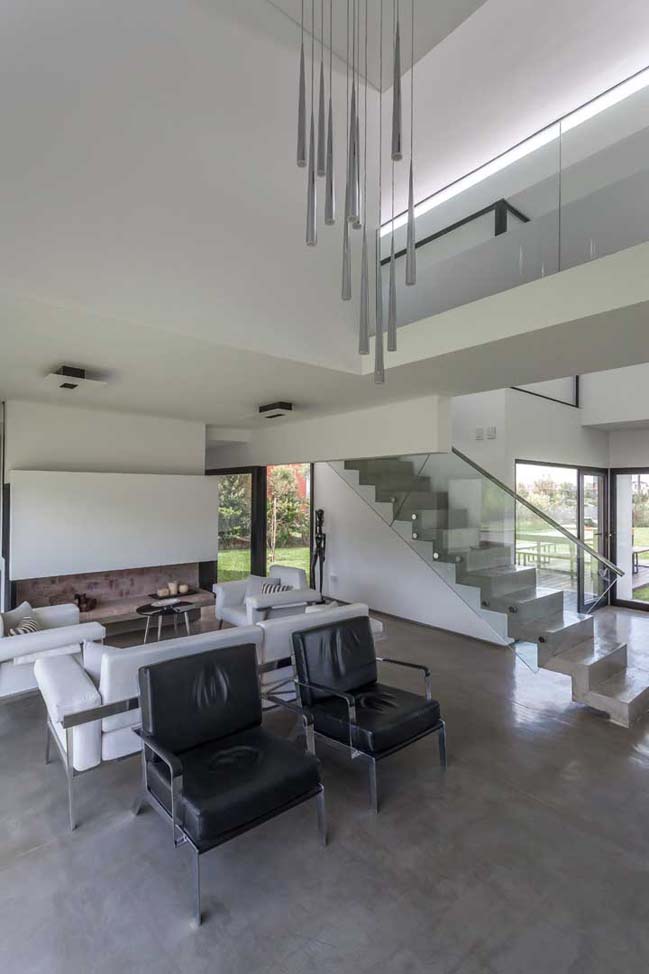
The functional zoning is not volumetrically expressed, seeking with this, and with the interior and exterior monochromatism, to achieve the required formal synthesis and material abstraction.
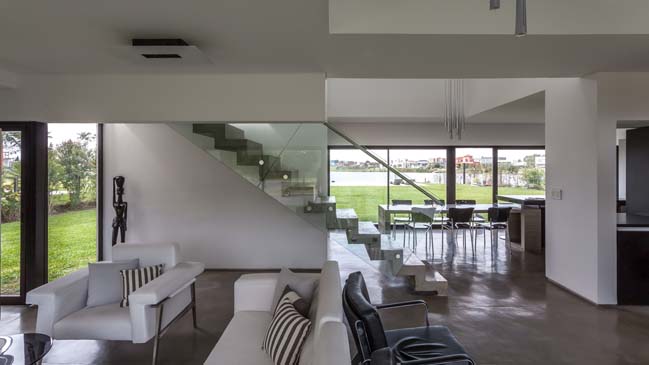
Light Treatment and Landscape Views
This is a topic that interests us particularly, so there is, in all the projects, a special intention addressed both to control the incidence of sunlight on glass surfaces as to improve natural light as a project material which brings wealth to the living spaces.
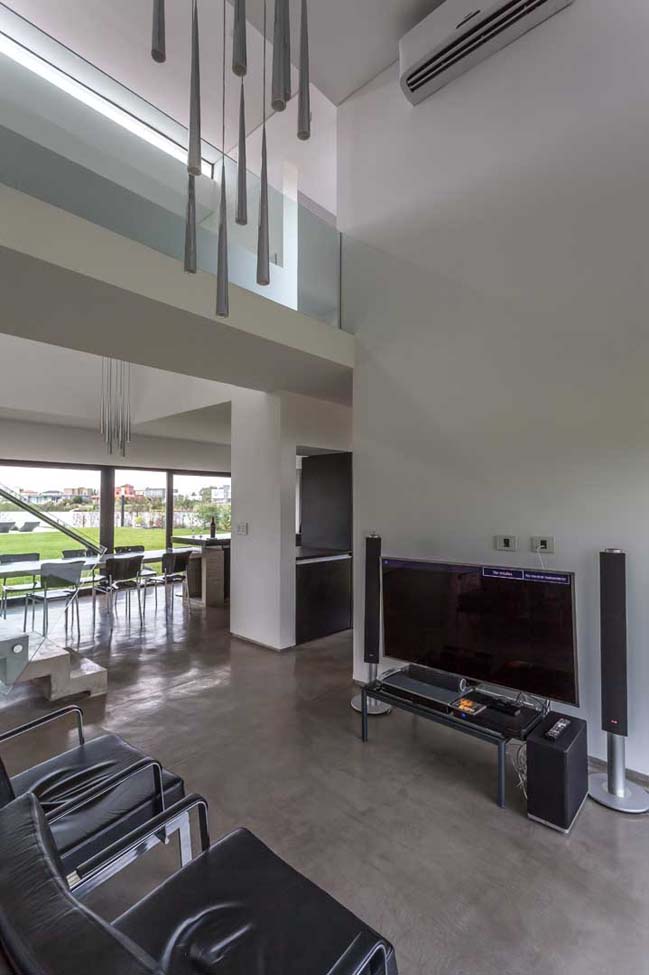
If we understand the openings as such, not as standardized elements with preset measures and positions, but rather as carved into the buildings which, of course permit ventilation and lighting environments, but also leave undefined the indoor-outdoor relationship, framing the landscape, filtering light, reflecting it on a wall, etc., these perforations will be the result of the special way in which we want to establish these relationships.
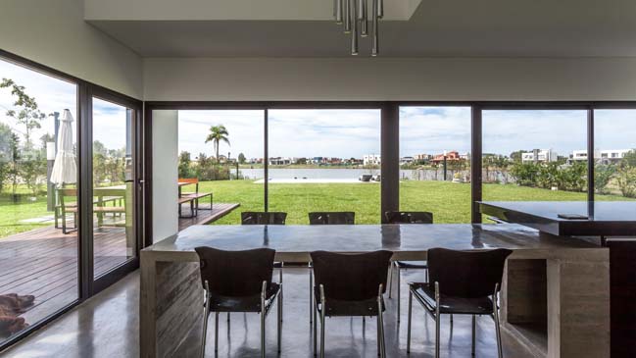
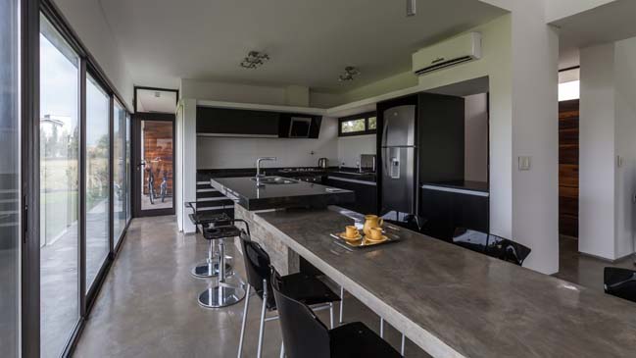
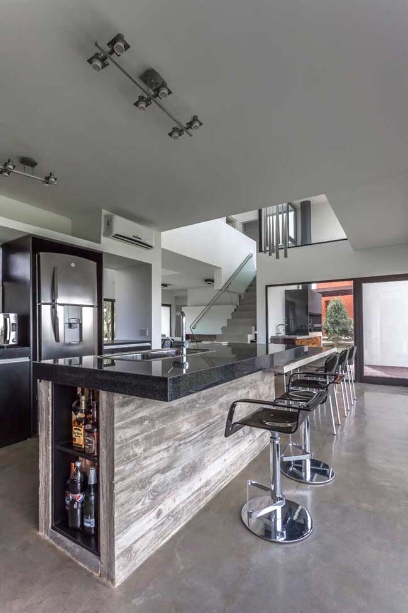

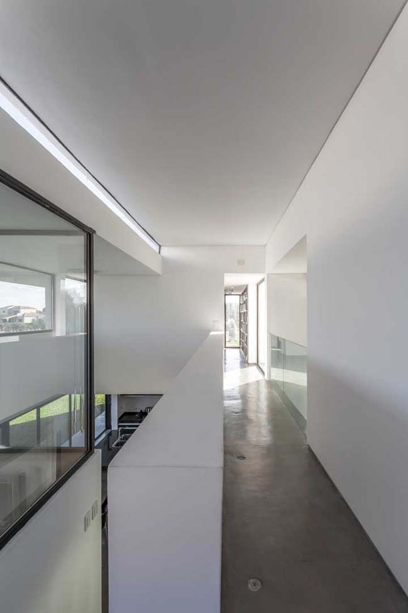
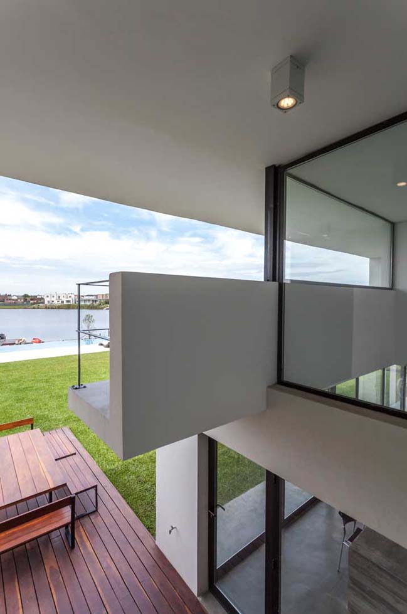

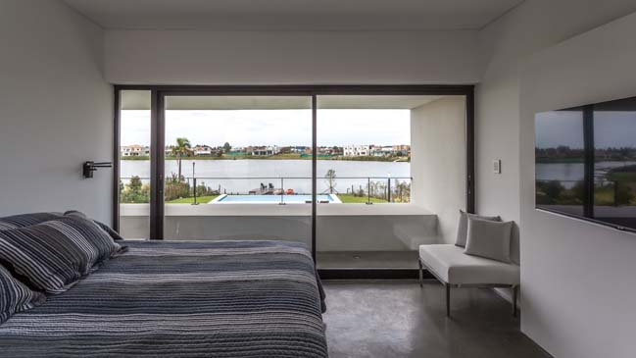
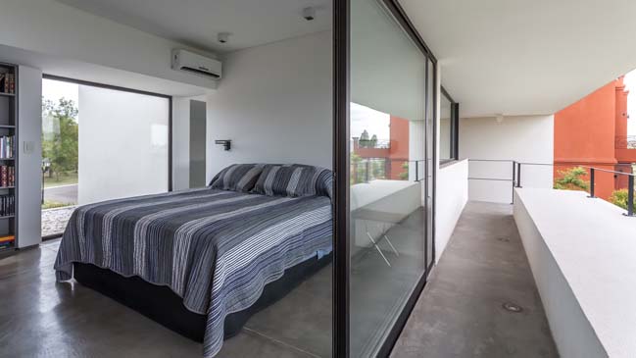
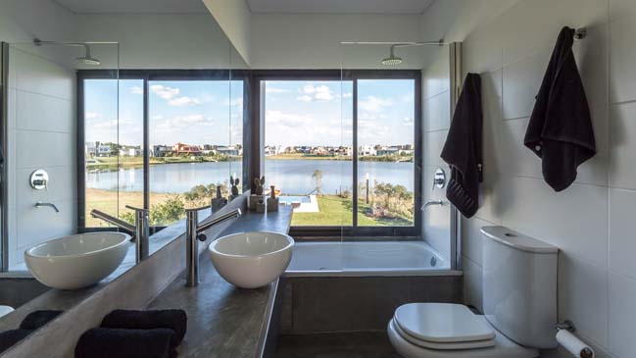
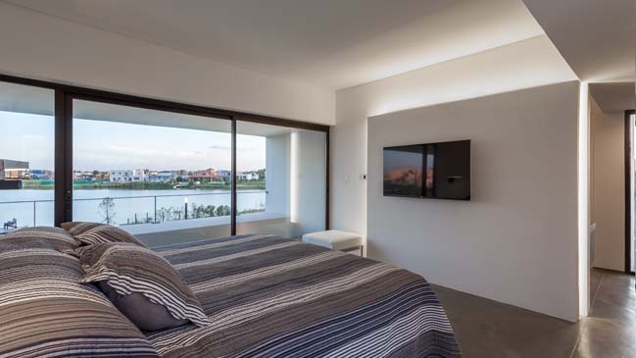
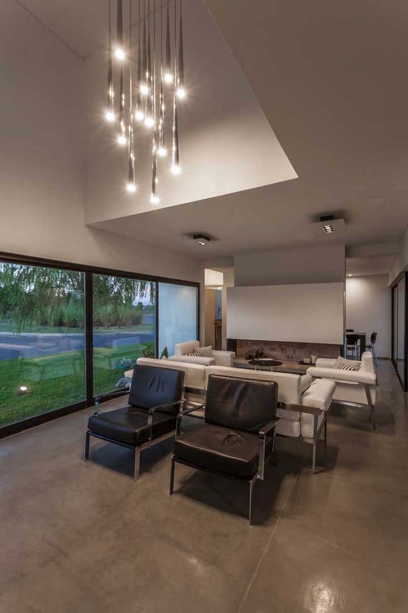

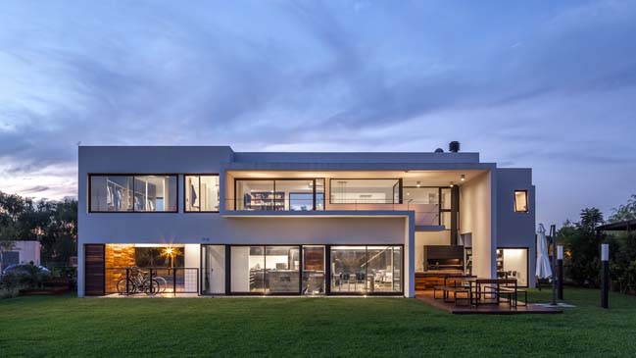
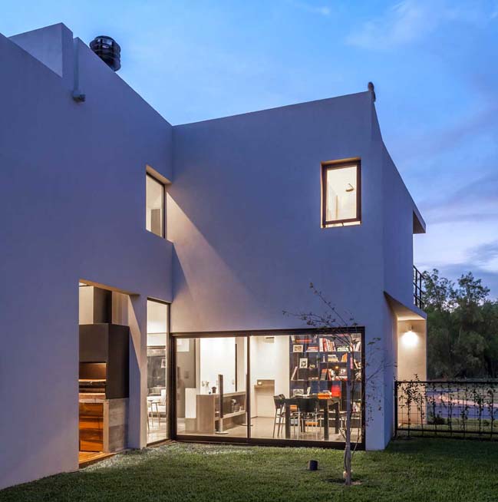
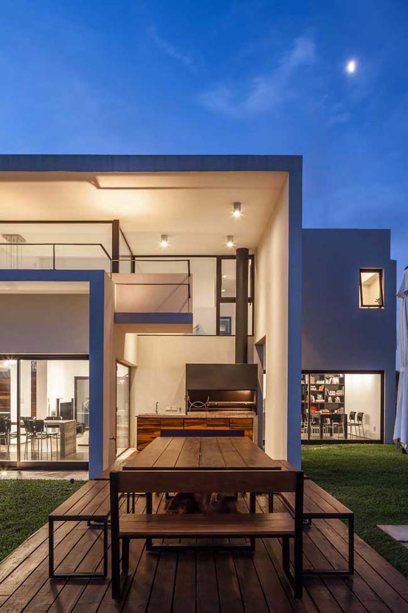
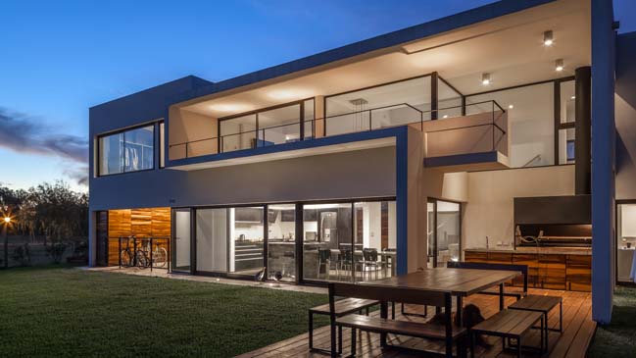
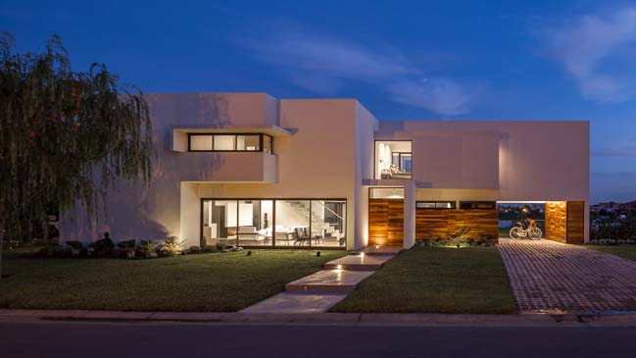

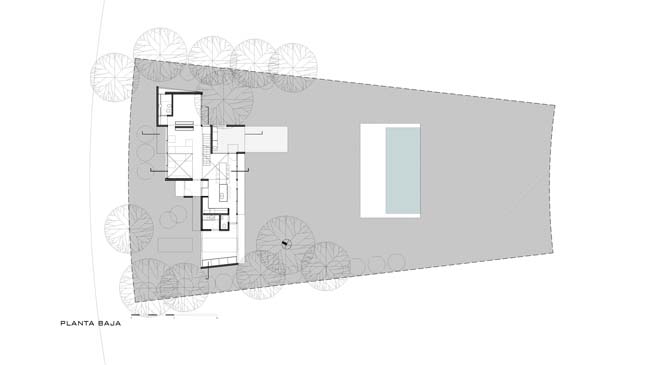
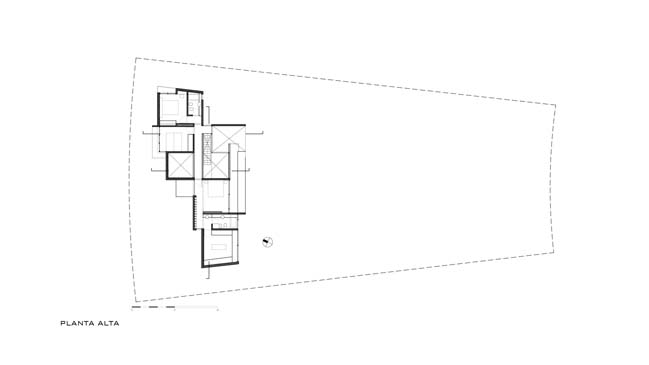
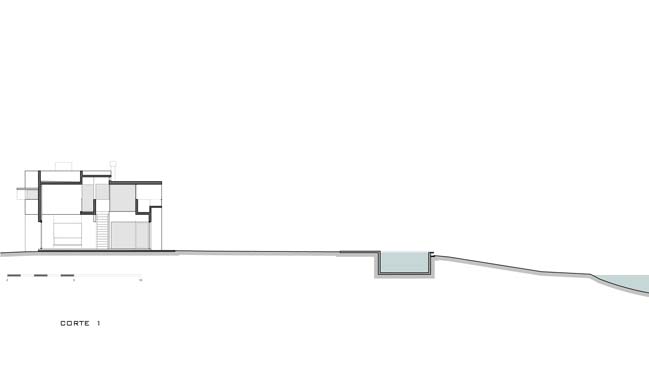
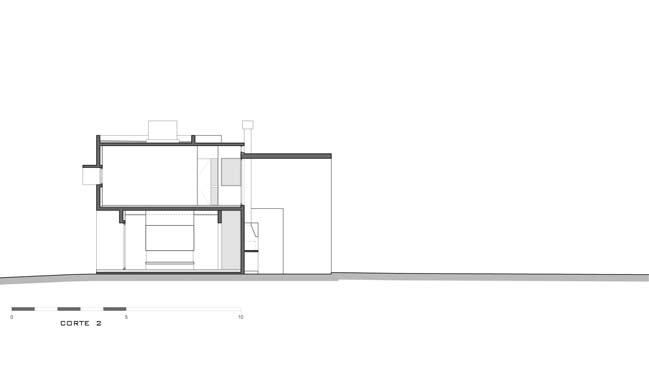
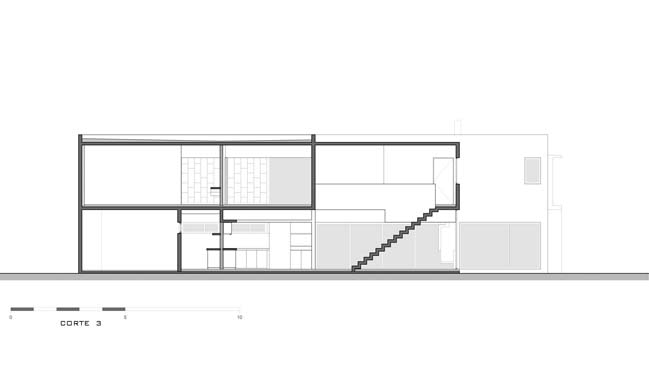
> Modern house in Argentina by Estudio Galera Arquitectura
> Black house for a young couple in Argentina
San Benito House by Besonias Almeida Arquitectos
08 / 19 / 2016 San Benito House was designed by Besonias Almeida Arquitectos in order to create a luxury modern villa with most rooms could enjoy views of the beautiful lake
You might also like:
Recommended post: Modern weather-proof lodges in Norway by KOKO
