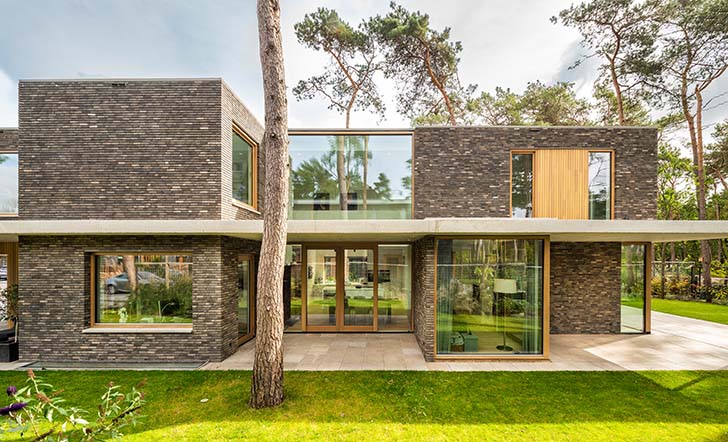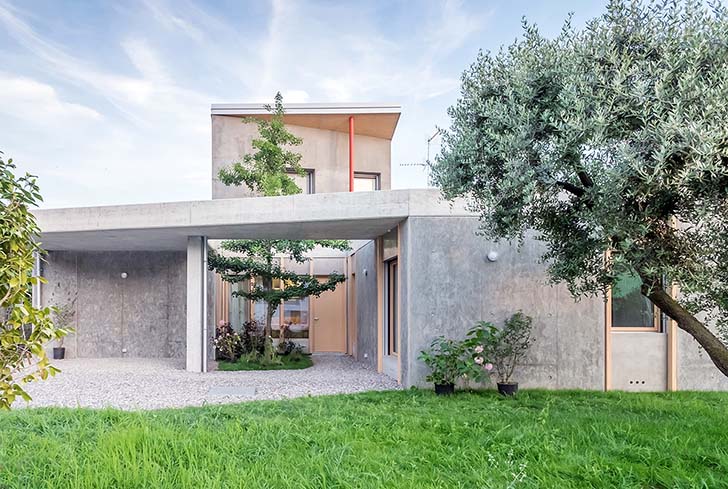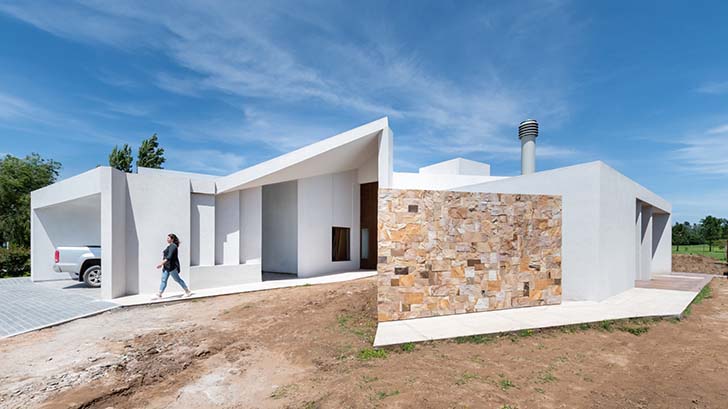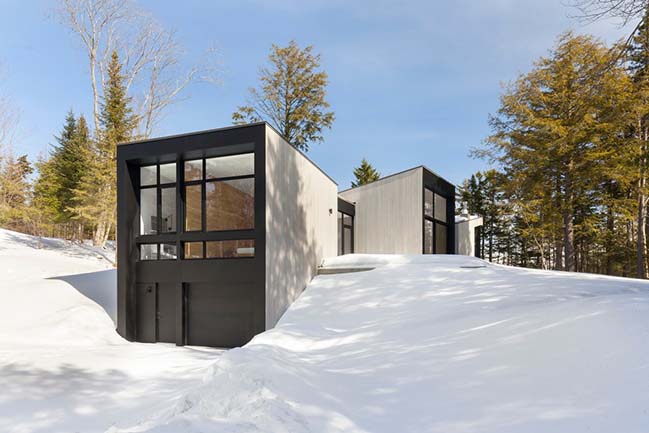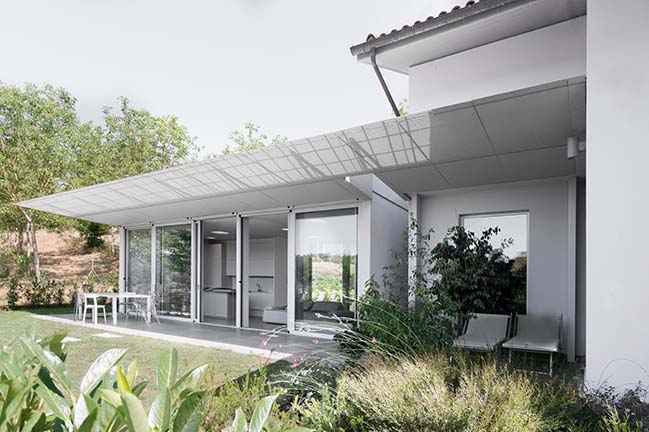12 / 14
2018
The brief was to recreate The Hamptons in the Surrey Hills, and Maurizio Pellizzoni set about creating an upscale ‘American look’ that incorporated the owners’ many personal antiques and objects d’art.
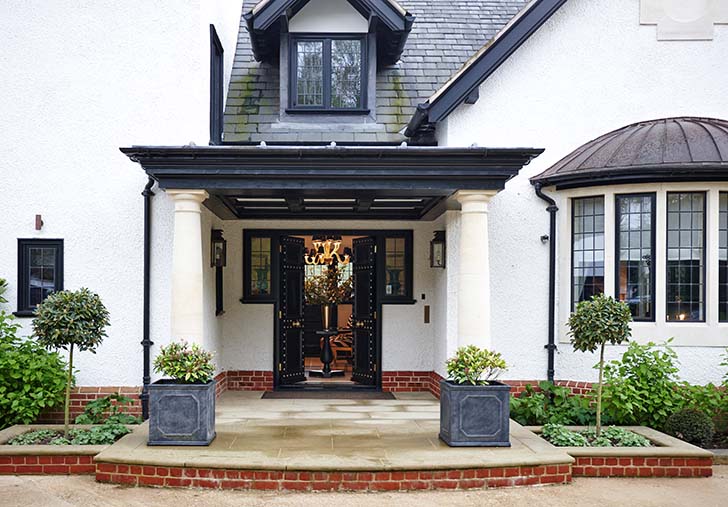
Architect: Maurizio Pellizzoni
Location: Godalming, Surrey, UK
Year: 2018
Area: 930 m2
Photography: Jake Fitzjones Photography
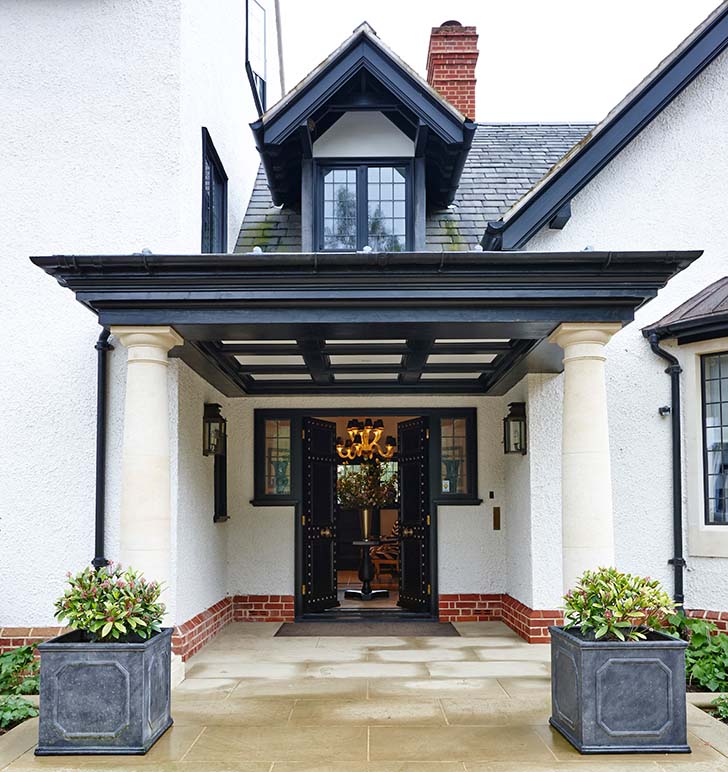
From the architect: Dating from 1901, this large Edwardian property is rooted in the Arts and Crafts movement. Working closely with the architect to ensure space was used to maximum effect, Maurizio extended the original building to add a new double-height formal room, Orangery, three extra bathrooms and walk-in wardrobe for the master bedroom.
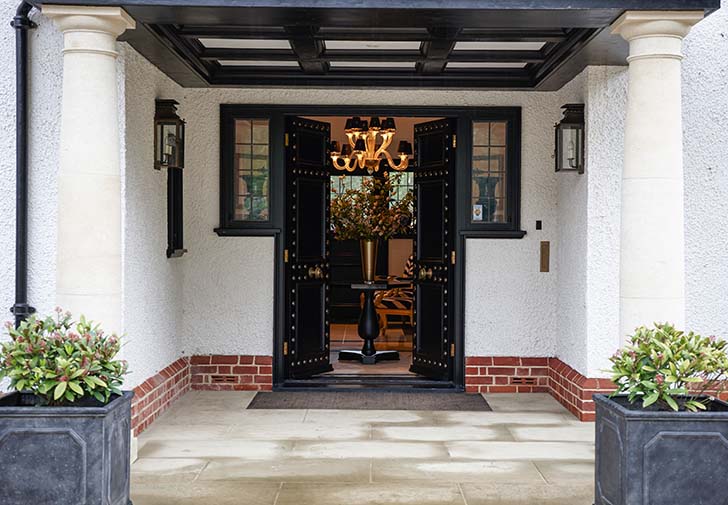
The client was keen to incorporate existing pieces of furniture from various family trips abroad into the new design. These pieces were distributed amongst the rooms in the house, and used as the inspiration behind each room’s individual colour scheme and feel, creating an eclectic yet personal overall design aesthetic. Maurizio completely redesigned the kitchen alongside a local expert kitchen maker, sourcing the perfect finishing touches like the custom made Carrara worktop for the kitchen.
Particular attention was paid to such final details throughout the property in order to achieve a high-level of elegance and sophistication in the design, such as the beautifully crafted door handles by Charles Edwards. Ralph Lauren, de Le Cuona and Andrew Martin furniture and fabrics were also used throughout to create an air of luxurious refinement, while complementing the client’s existing pieces.
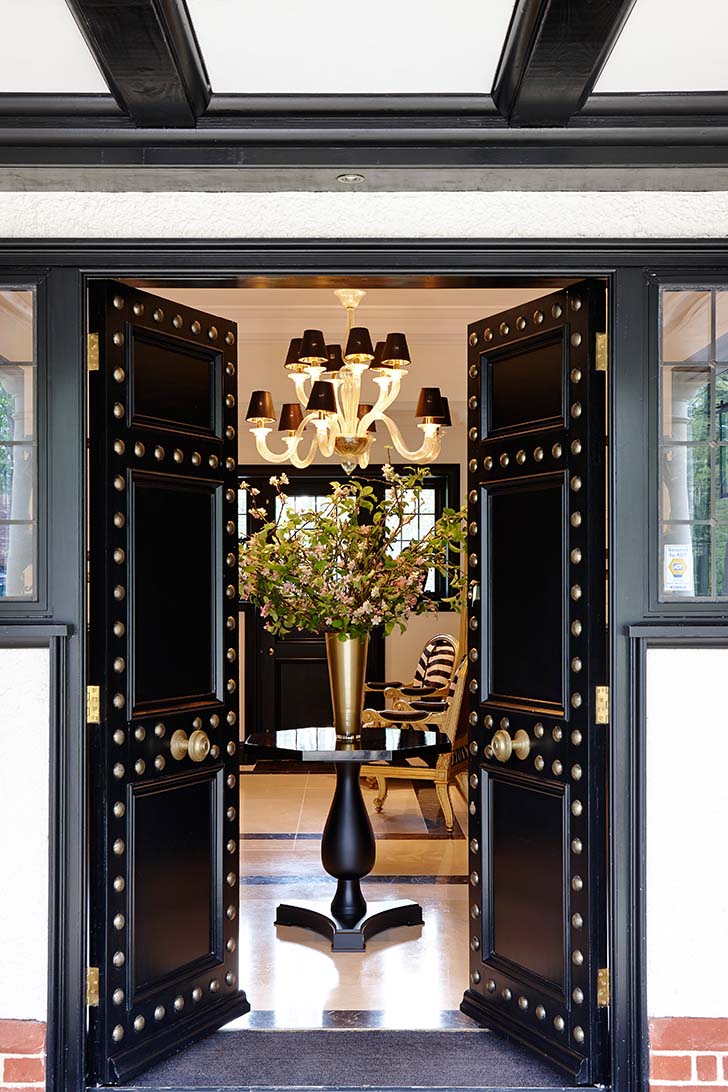
The brief was to recreate The Hamptons in the Surrey Hills, and Maurizio set about creating an upscale ‘American look’ that incorporated the owners’ many personal antiques and objects d’art. All the artworks were reframed for consistency and around 20 per cent of the furniture, including the kitchen, the balustrade in the hallway and all the sofas, was custom-made by Maurizio Pellizzoni.
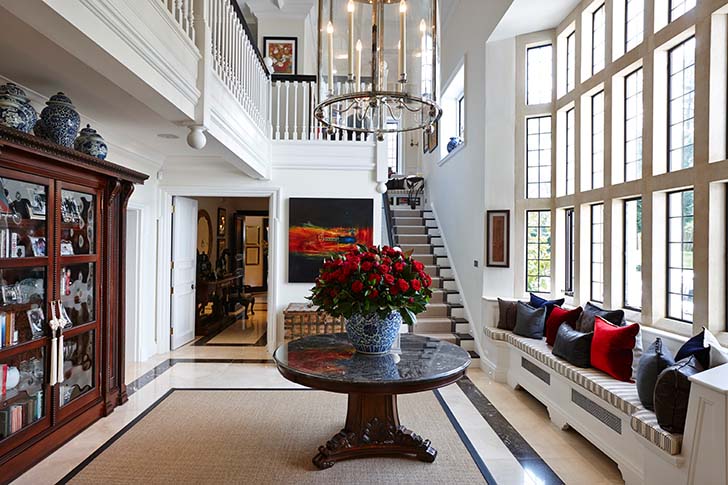
Maurizio themes each bedroom around an existing antique piece, and extended the effortless comfort of the living rooms to two outdoors terraces. Maurizio Pellizzoni was commissioned to re-structure and redesign a beautiful family home set deep in the picturesque Surrey hills. Over four years Maurizio Pellizzoni spearheaded structural changes in the property to maximise the space and update the magnificent Edwardian property.
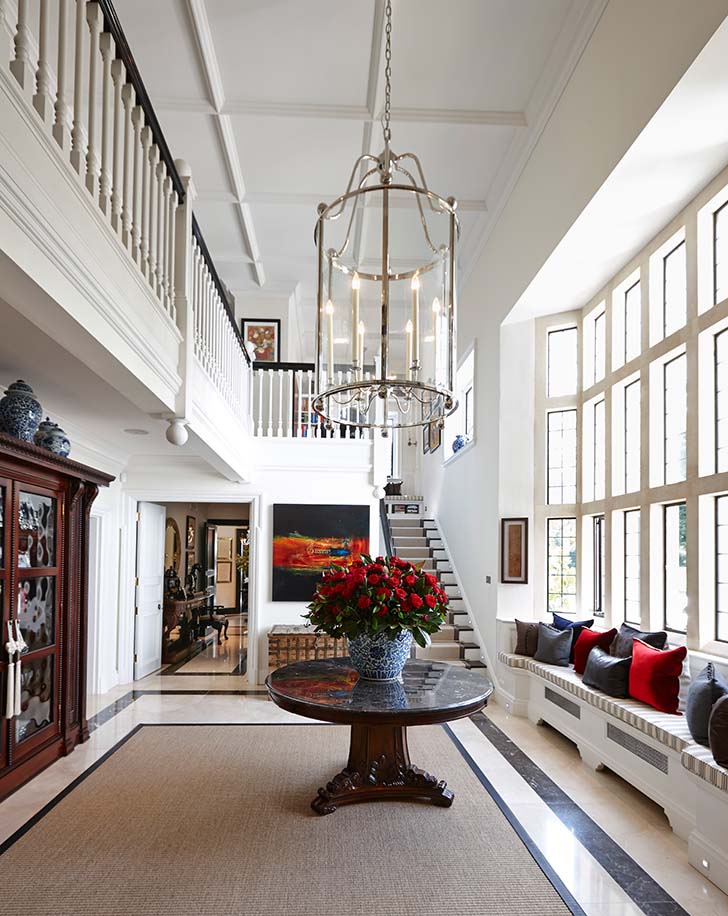
For the relaxed and informal living space, the client requested timeless nautical style that would also translate to a contemporary, English countryside setting. In order to achieve this, Maurizio designed a scheme inspired by the signature Hampton’s style, an effortless mix of smart tailoring, cool blue and neutral tones and natural materials.
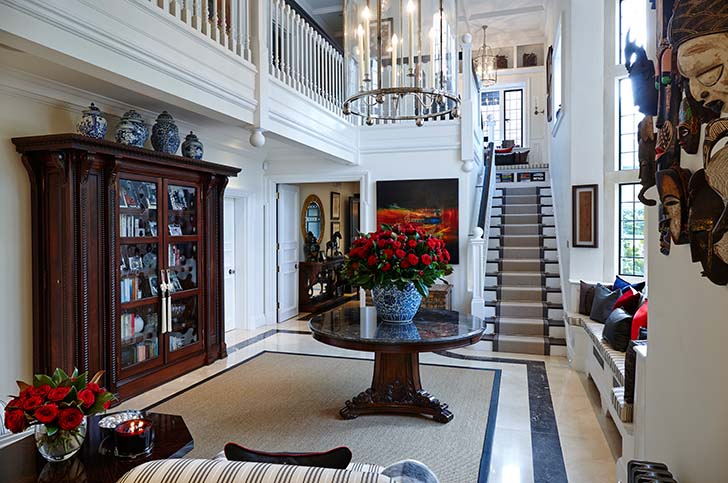
Maurizio worked to develop bespoke furniture pieces, which use local craft, materials and resources to reinforce the connection between the property and its location in the English countryside. The Hamptons trend is an effective way of mixing the coastal elegance of New England styling with a quintessentially British feel creating the perfect backdrop for a relaxed living and entertaining space for the client.
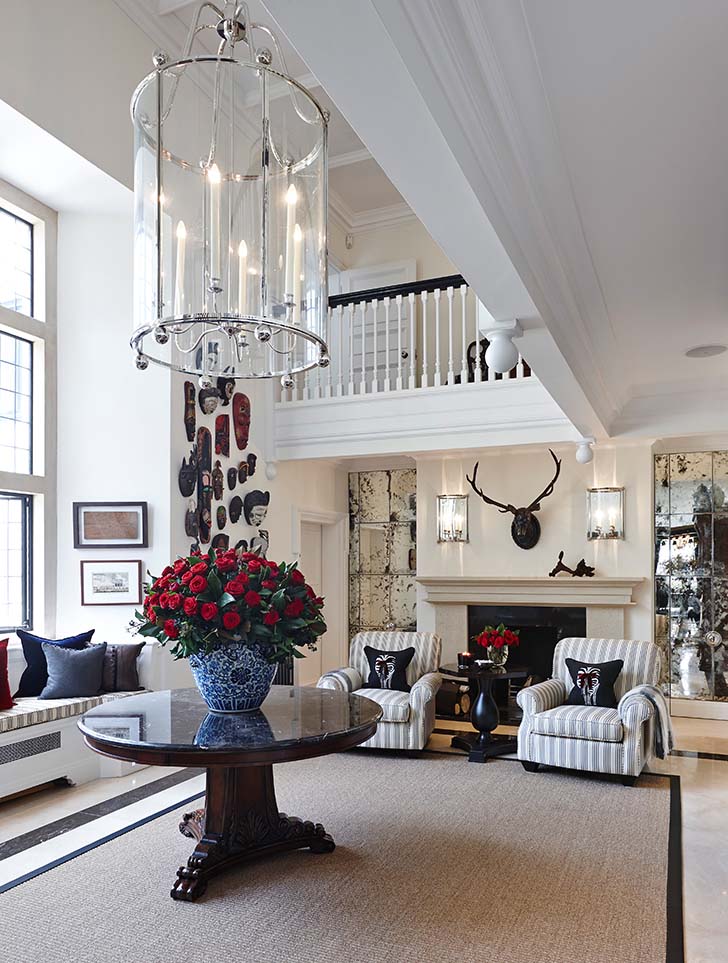
The design serves to conjure up memories of summer days spent by the beach, while retaining an element of timeless English tradition and charm. To achieve the look, Creative Director Maurizio Pellizzoni used a smart palette of navy blue and white, softened with wicker furniture, pattered textiles and an abundance of greenery.
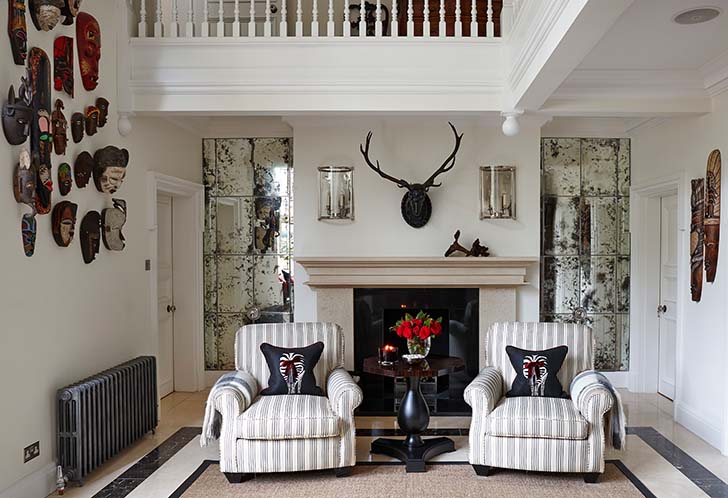
The nautical stripes of the cushions and the statement ‘Hamptons’ rug are mixed with floral details on the two armchairs and the porcelain lamps and vases, available from the Maurizio Pellizzoni Boutique. By using the same blue tones throughout, the contrasting patterns effortlessly create an eclectic yet harmonious aesthetic with a nod to the fun and informality of the coast, remaining relevant all year round. Brass metallic detailing finishes the scheme and contributes to the tailored and refined look. The room illustrates Maurizio’s talent for maximising space, a great example of open-plan living, and how to incorporate multiple functions into one space.
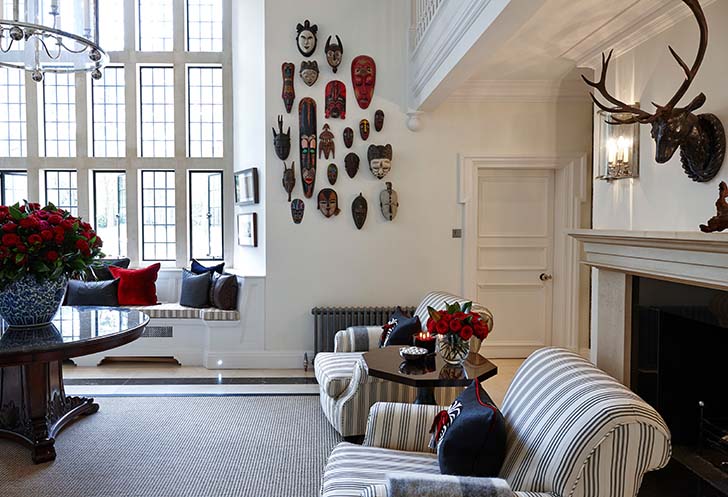
The Edwardian property fully refurbished has a new formal sitting room, a less formal Orangery adjacent to the new beautiful custom made kitchen, which includes a non-formal dining room. The new formal dining room is next door to the kitchen and during the summer time has an easy access to the large patio facing the old swimming pool.
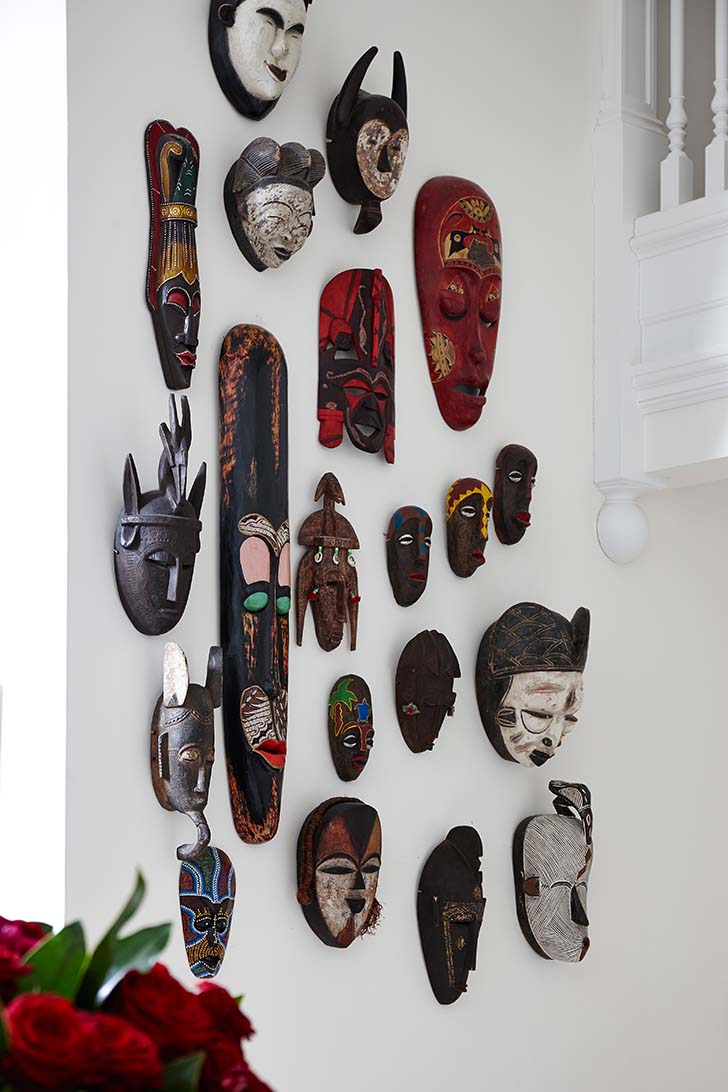
On the first floor we have the master en-suite with walking closet, two guest bedrooms, one with en-suite bathroom, two more bathrooms and the formal study. The top floor is the kid’s playground; they have two generous bedrooms with sitting areas fro entertaining their friends and a private playroom in between the two bedrooms. The top floor also has a large bathroom with double sink, bath and shower room.
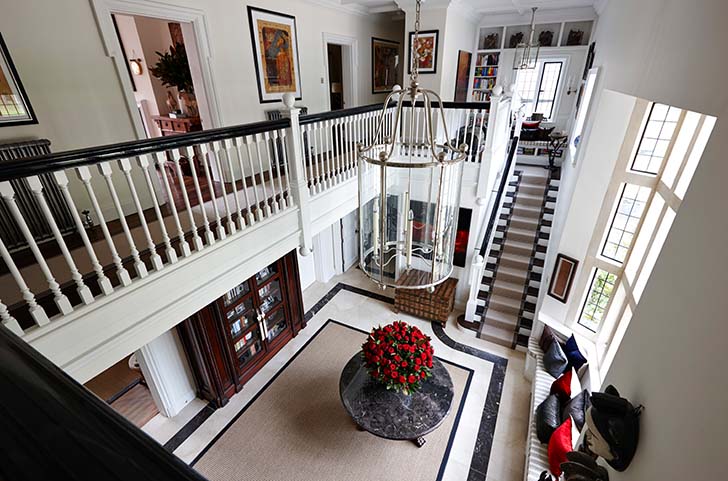
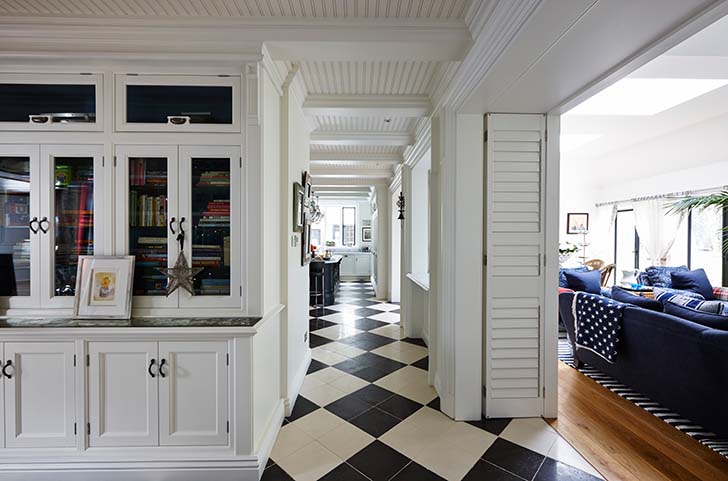
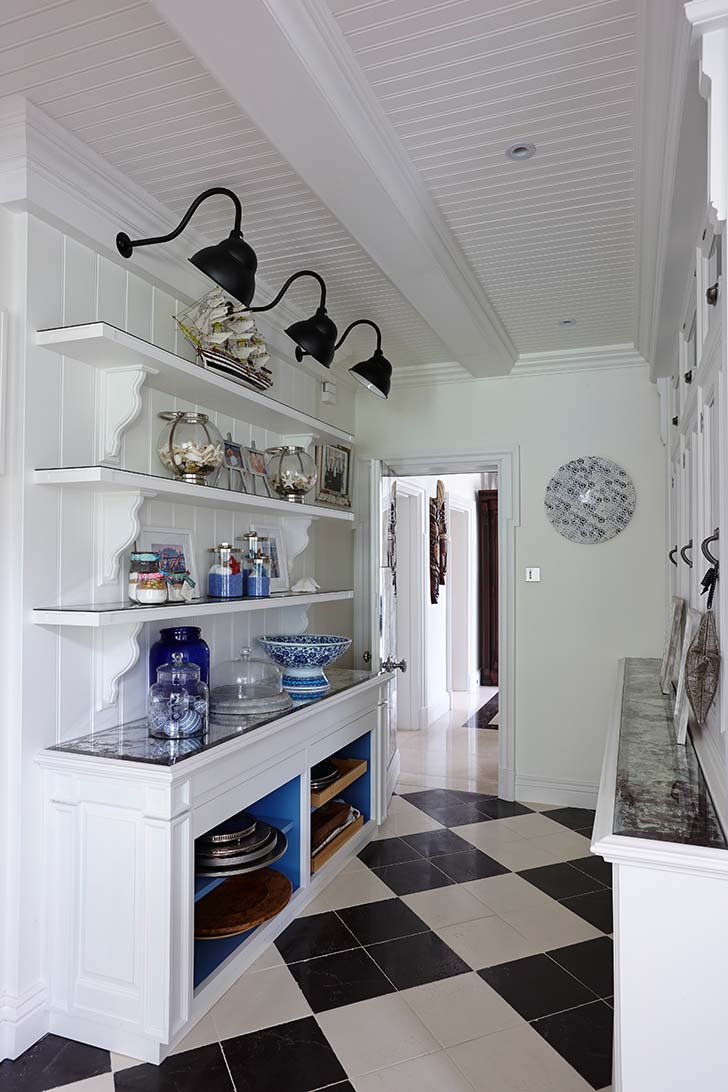
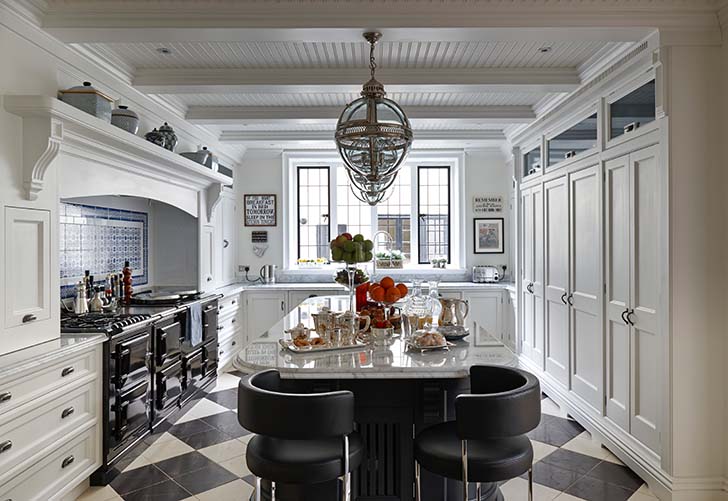
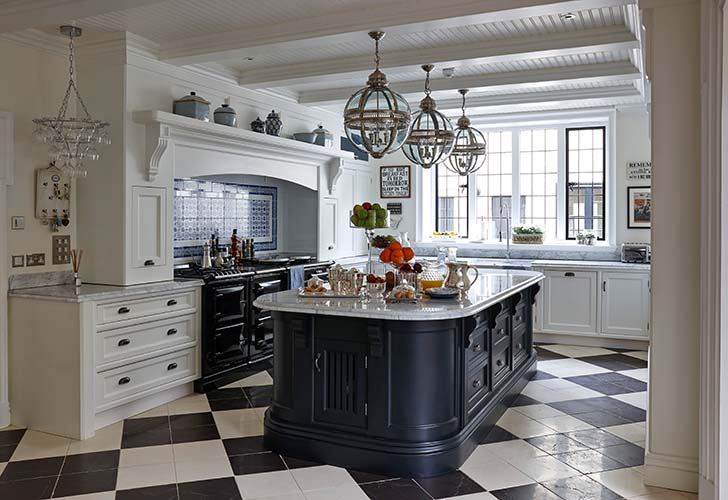
> YOU MAY ALSO LIKE: Mayfair Penthouse by Maurizio Pellizzoni
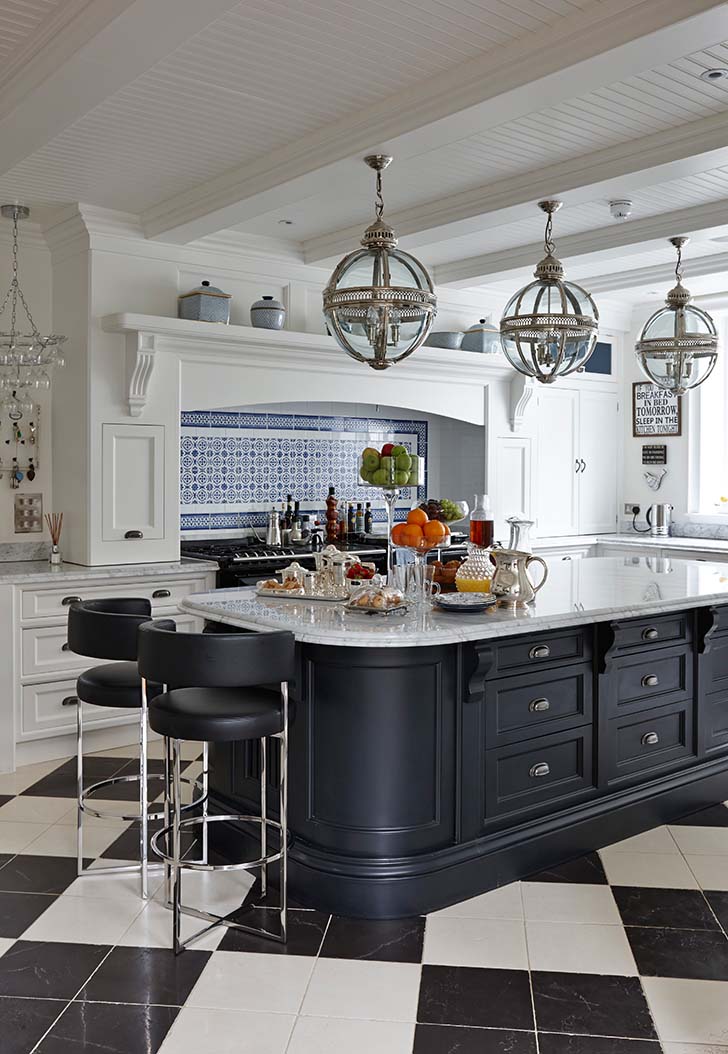
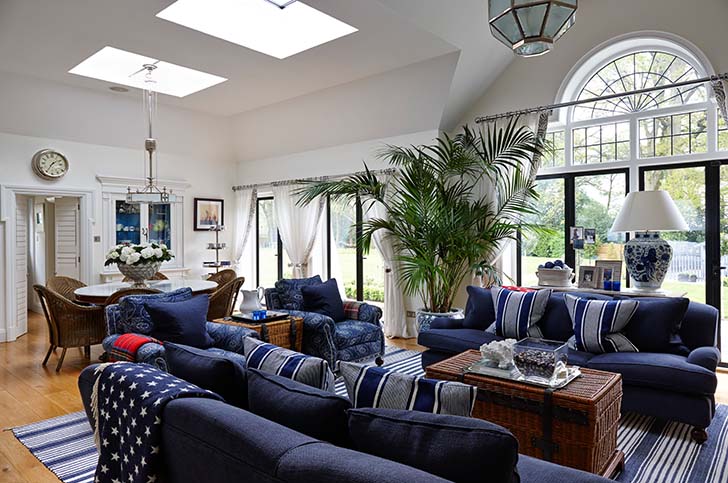
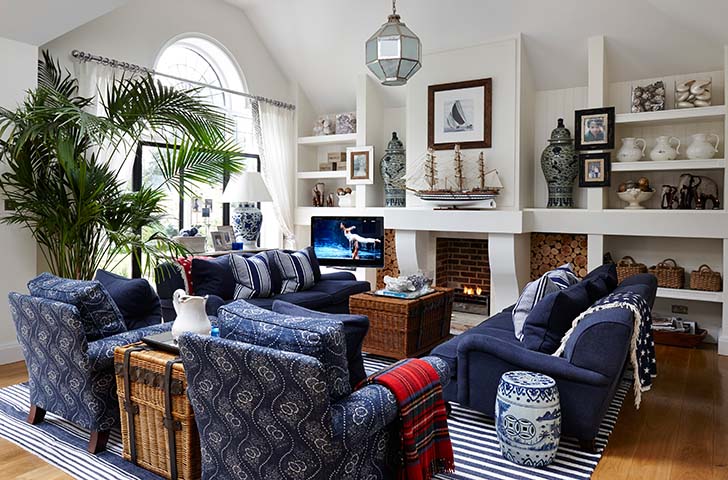
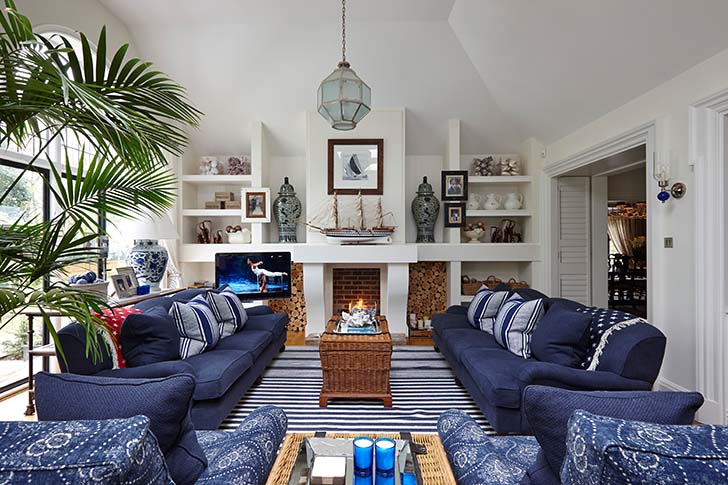
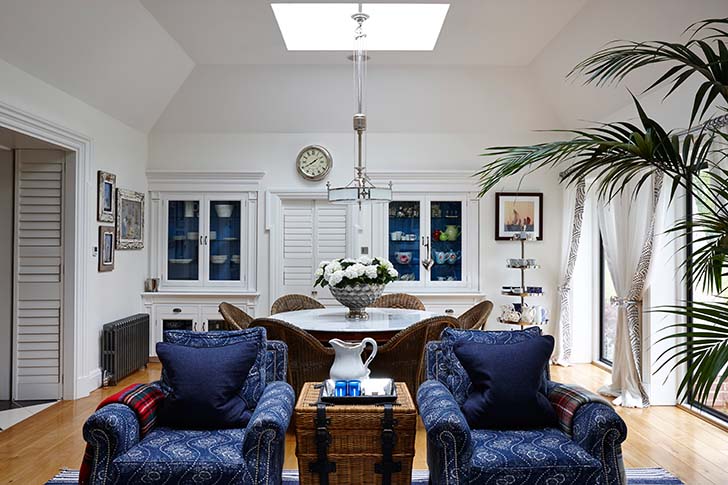
> YOU MAY ALSO LIKE: Bijou Marylebone Apartment by Maurizio Pellizzoni
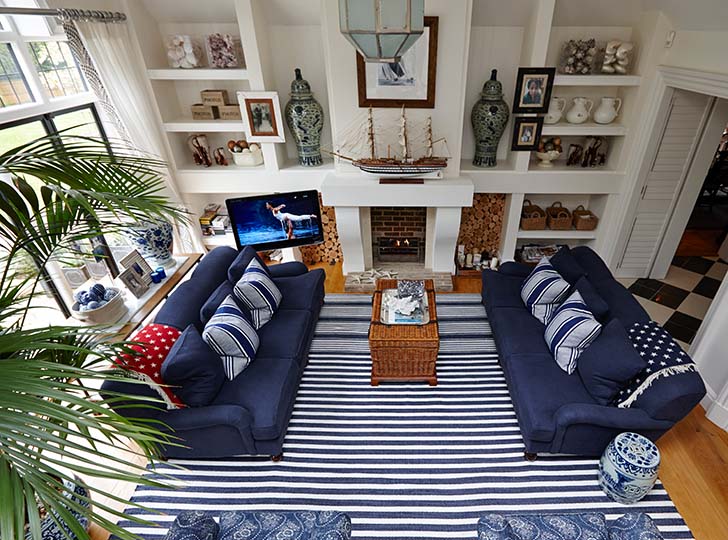
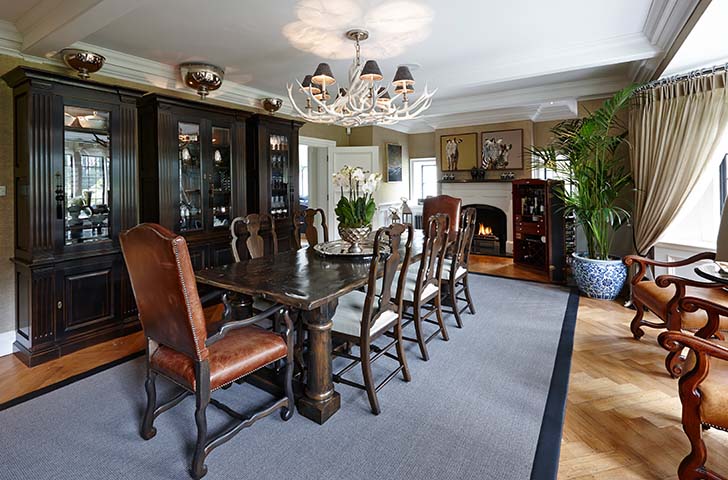
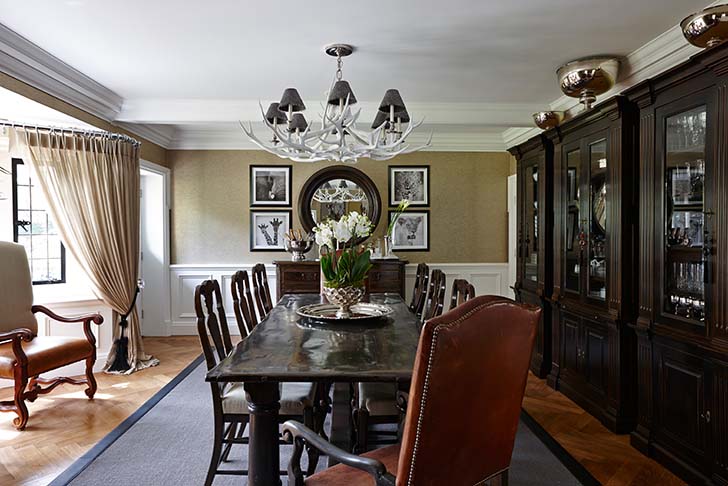
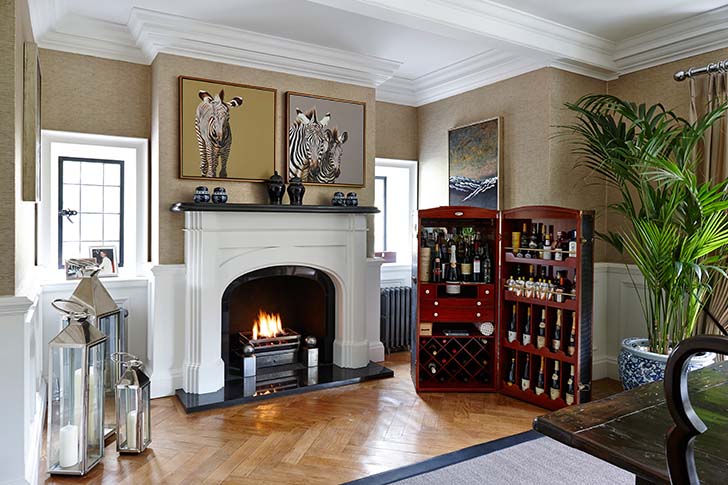
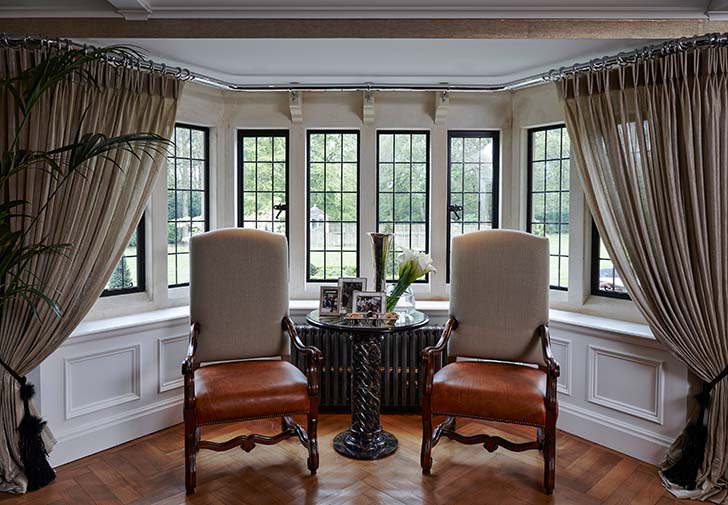
> YOU MAY ALSO LIKE: Country House in Piemonte by GAP Studio
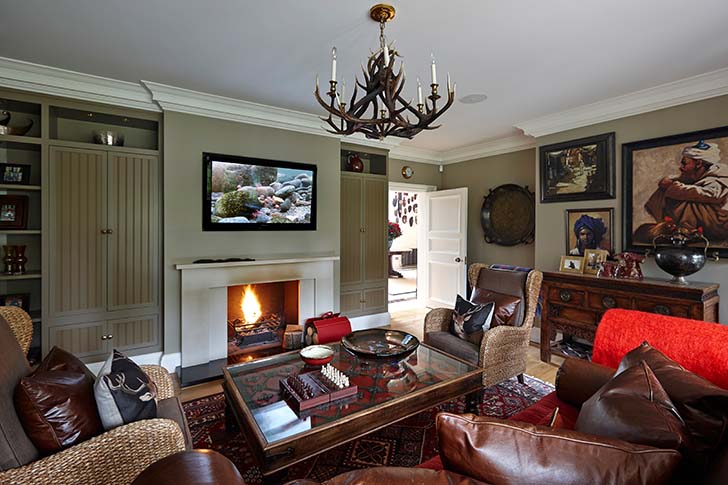
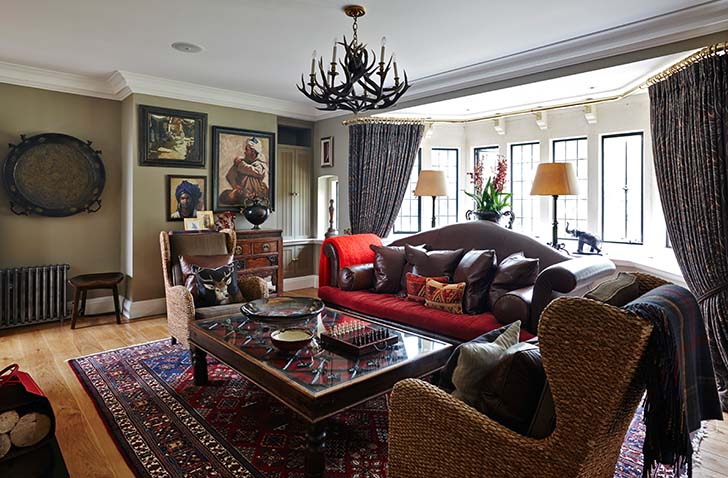
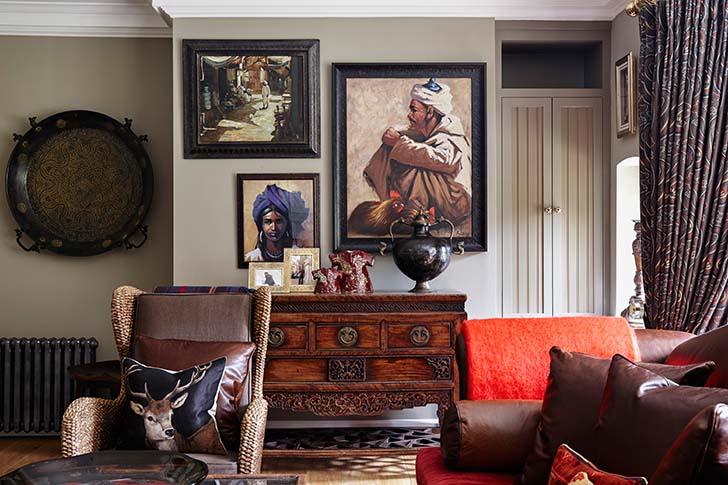
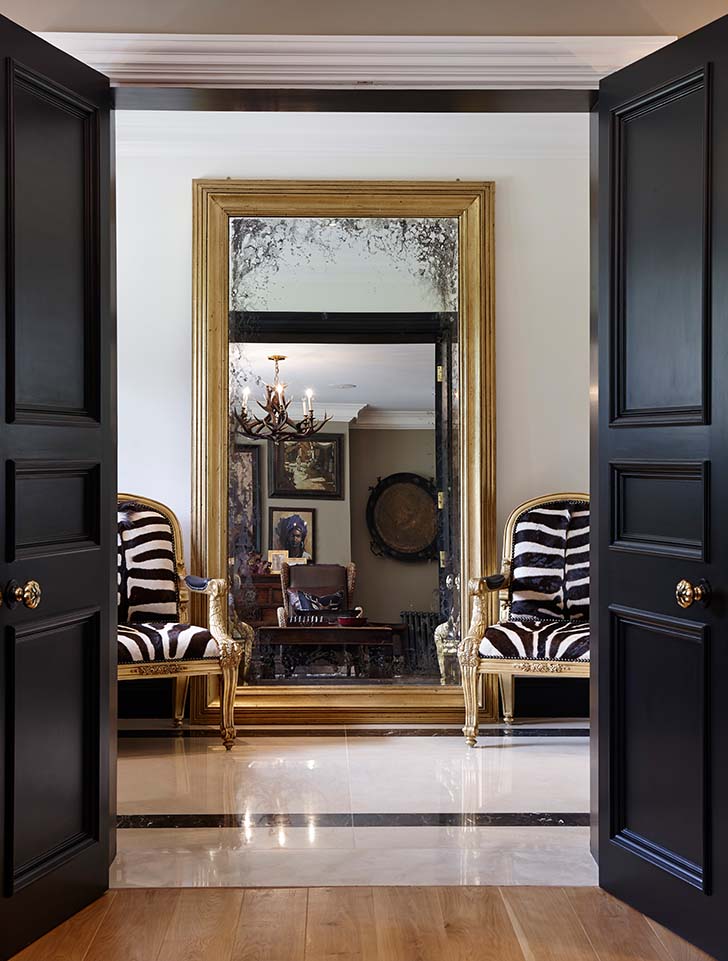
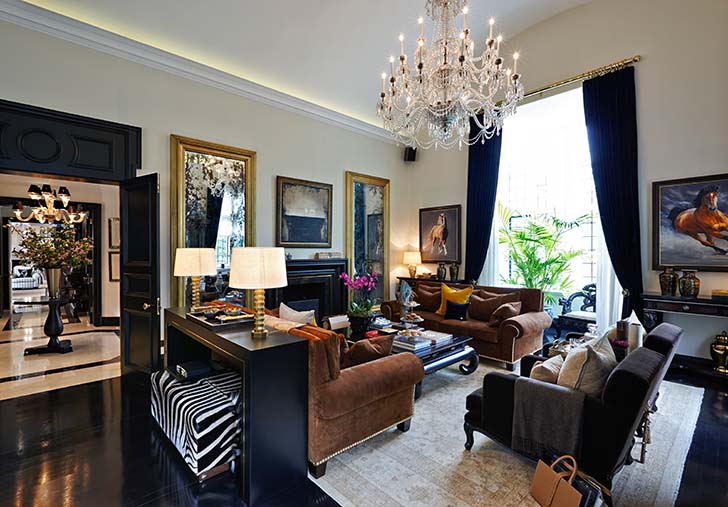
> YOU MAY ALSO LIKE: Haddington Park by Robert Bourke Architects
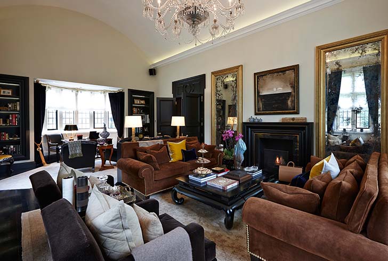
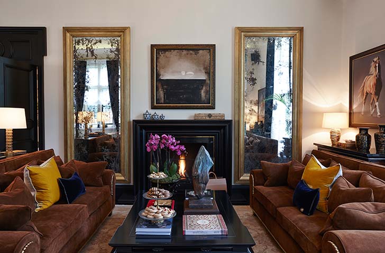
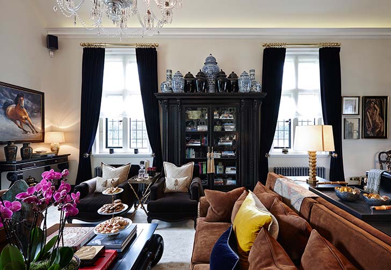
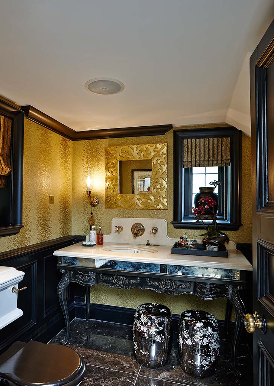
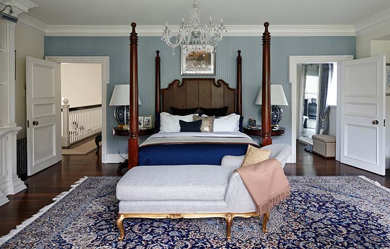
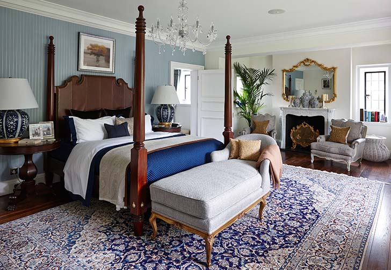
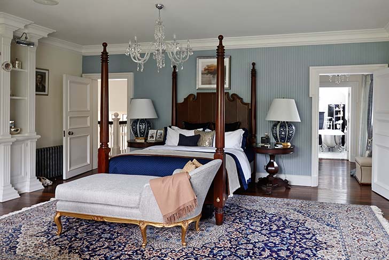
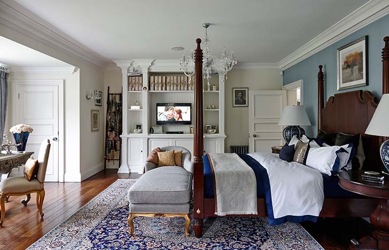
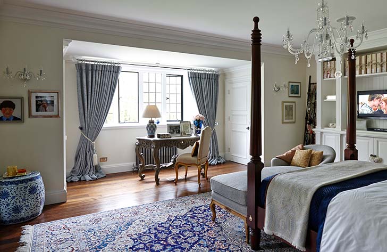
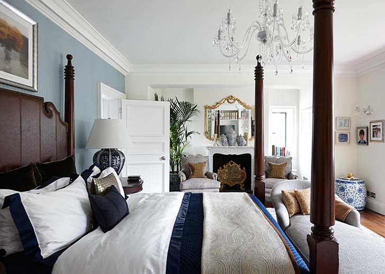

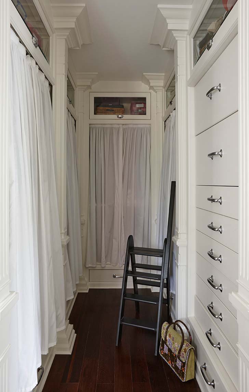
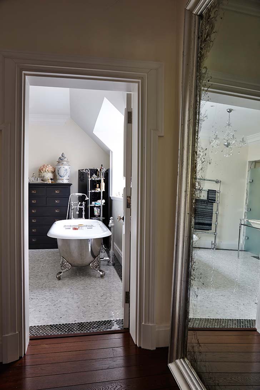
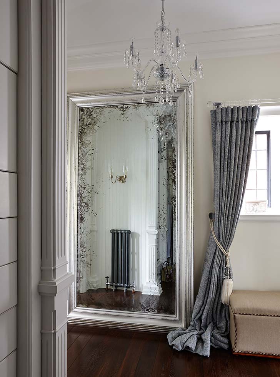
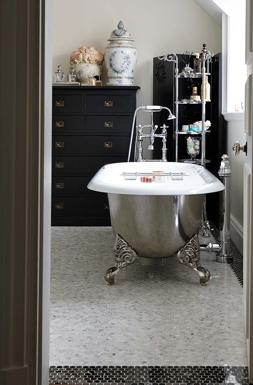
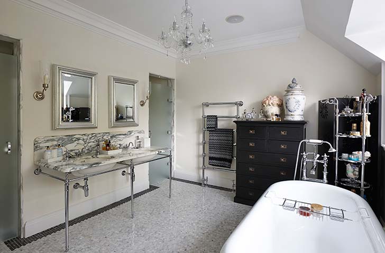
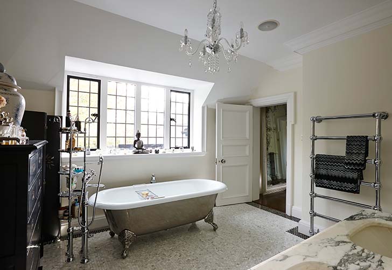
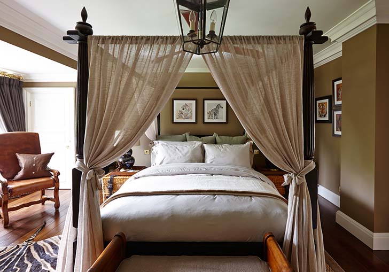
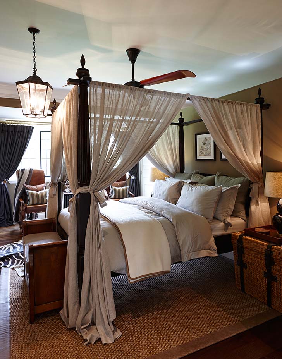
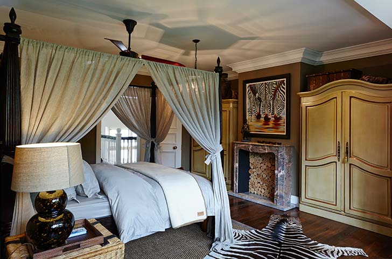
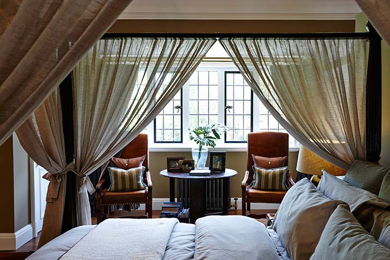
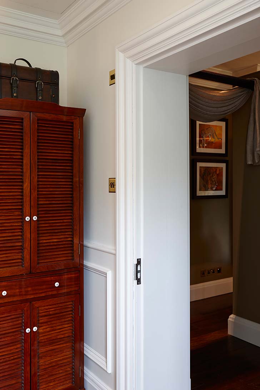
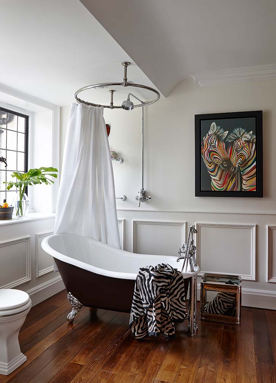

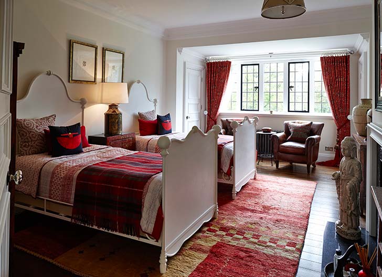
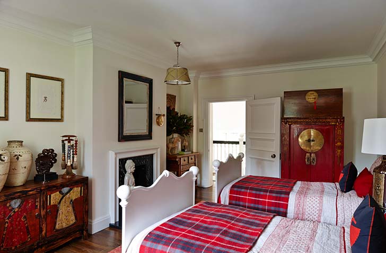
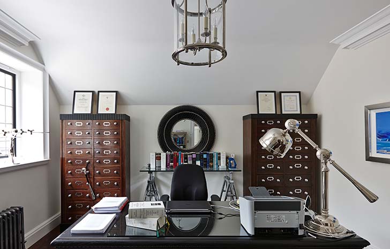
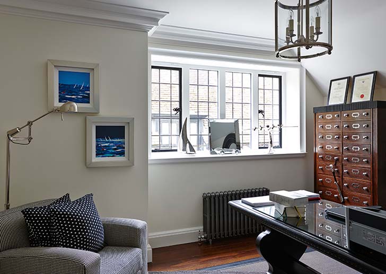
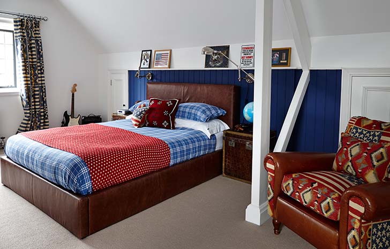
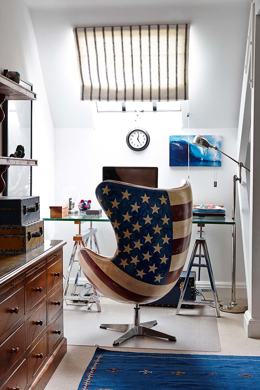
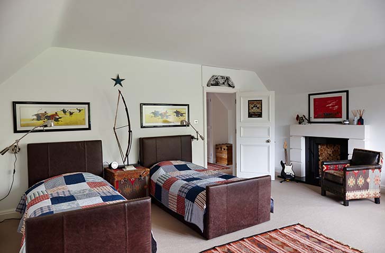
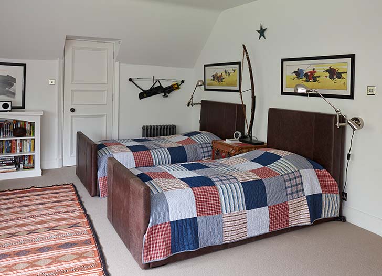
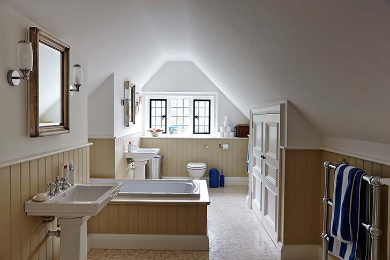
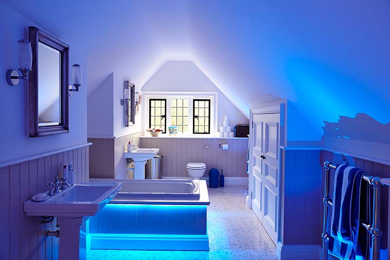
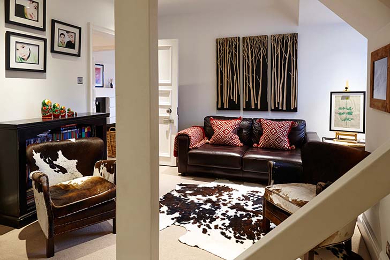
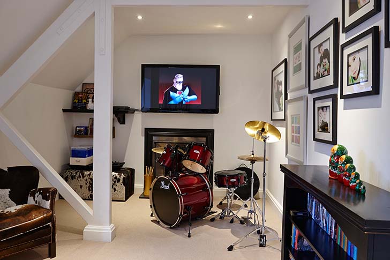
Surrey Hills Country Mansion by Maurizio Pellizzoni
12 / 14 / 2018 The brief was to recreate The Hamptons in the Surrey Hills, and Maurizio set about creating an upscale American look that incorporated the owners' many personal antiques and objects d'art
You might also like:
Recommended post: Office building 1905 in Valencia by Fran Silvestre Arquitectos
