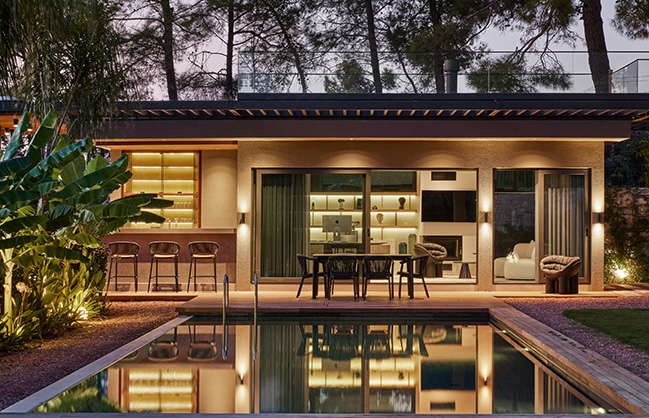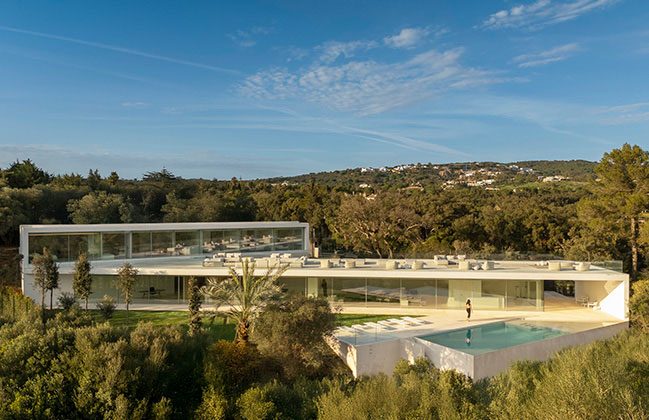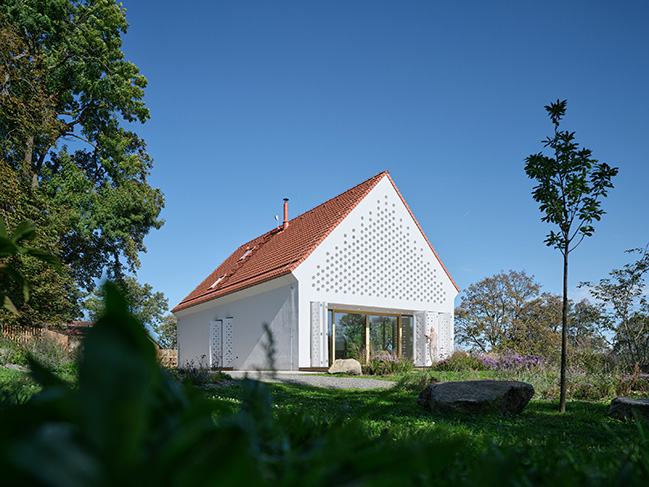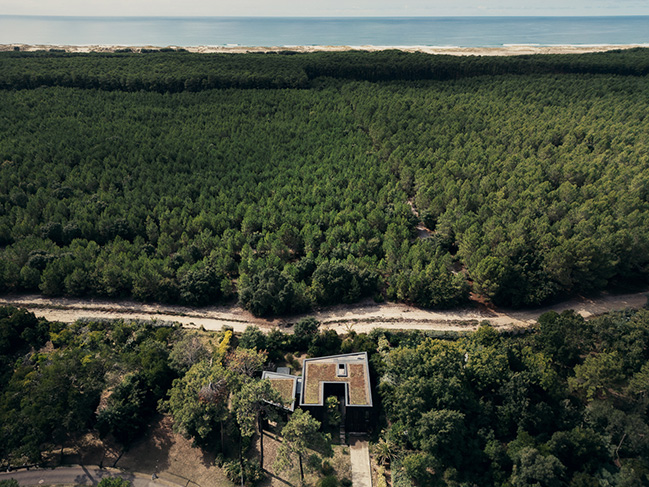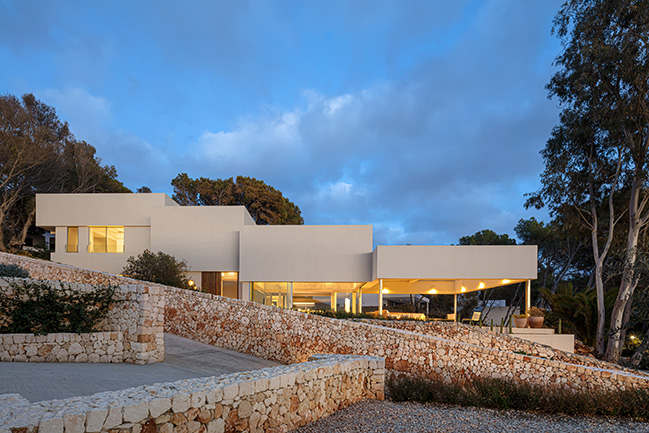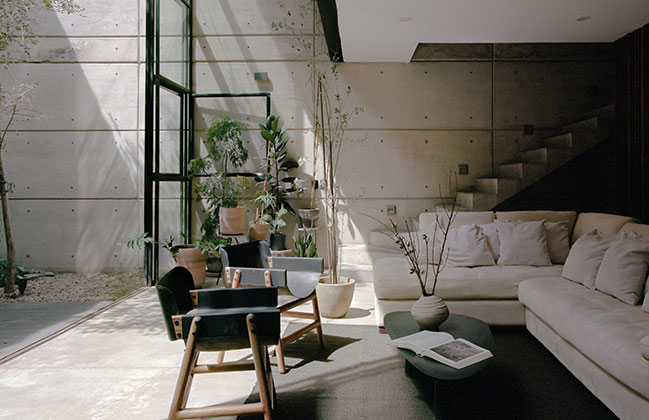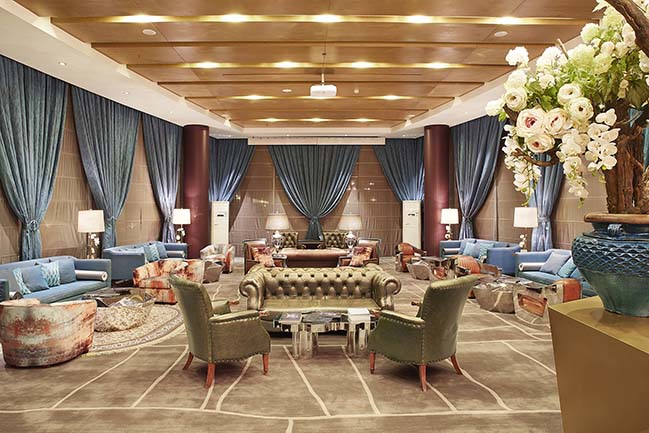04 / 14
2025
Sorrento House 01 is a meticulously designed single-storey luxury dwelling, crafted to suit the lifestyle of downsizers or a modern family seeking a seamless blend of comfort and coastal elegance...
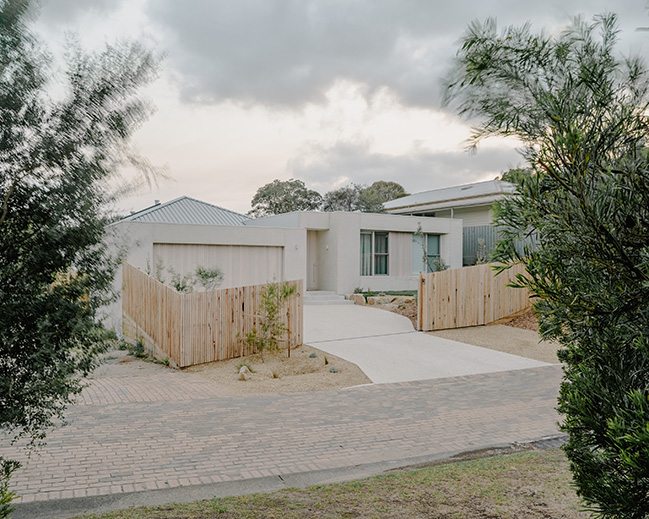
> Warmington by Alexandra Buchanan Architecture
> Oberon House by Alexandra Buchanan Architecture | From dark to light
From the architect: Nestled within the natural landscape of the Mornington Peninsula, the home embodies a refined yet relaxed aesthetic, where contemporary architecture meets the tranquility of its coastal setting. Thoughtfully planned to embrace the region’s natural beauty, the design prioritizes light, ventilation, and a strong indoor-outdoor connection.
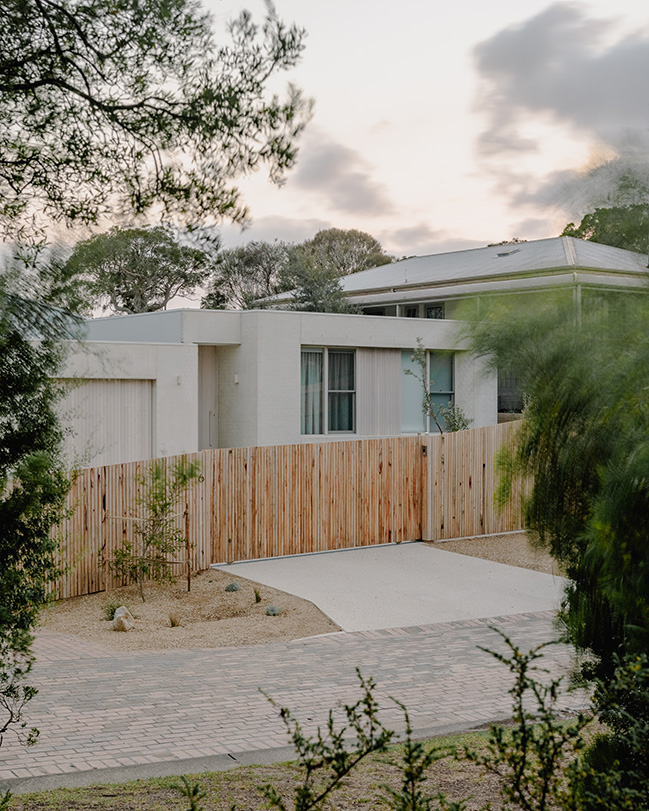
At the heart of the home, the open-plan kitchen and living areas extend effortlessly onto a covered alfresco space, creating an ideal environment for entertaining and relaxation. This seamless transition is enhanced by a resort-style pool, reinforcing the home’s connection to its natural surroundings. South-facing courtyards punctuate the design, introducing pockets of greenery while allowing natural light to filter deep into the interior spaces, ensuring a bright and airy atmosphere throughout the day.
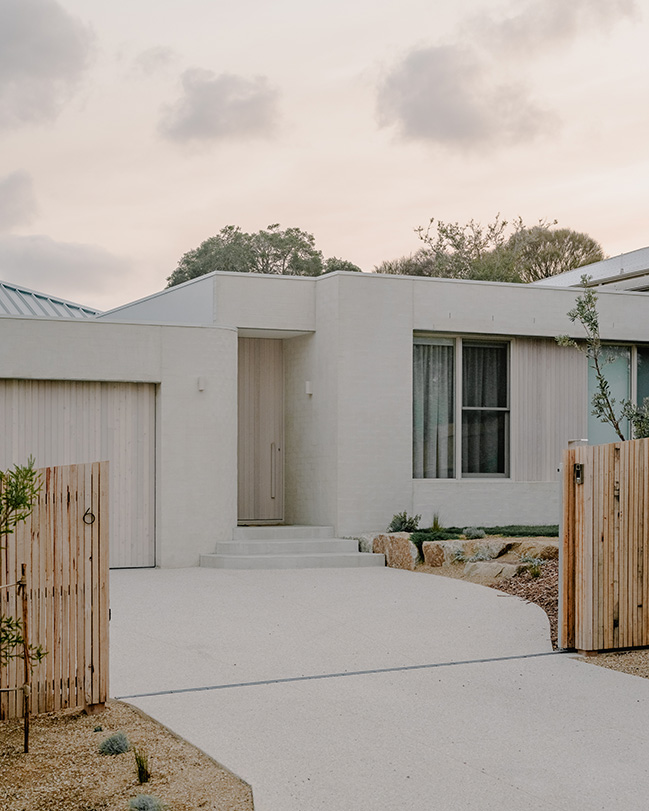
A defining feature of Sorrento House 01 is its strategic use of skylights, which enhance both the ambiance and functionality of the home. A striking circular skylight at the entrance creates a luminous passageway, casting dynamic patterns of light while framing curated views of the garden. Additional skylights are incorporated into the bathrooms, inviting natural daylight and ventilation into these private sanctuaries, further promoting a sense of serenity.
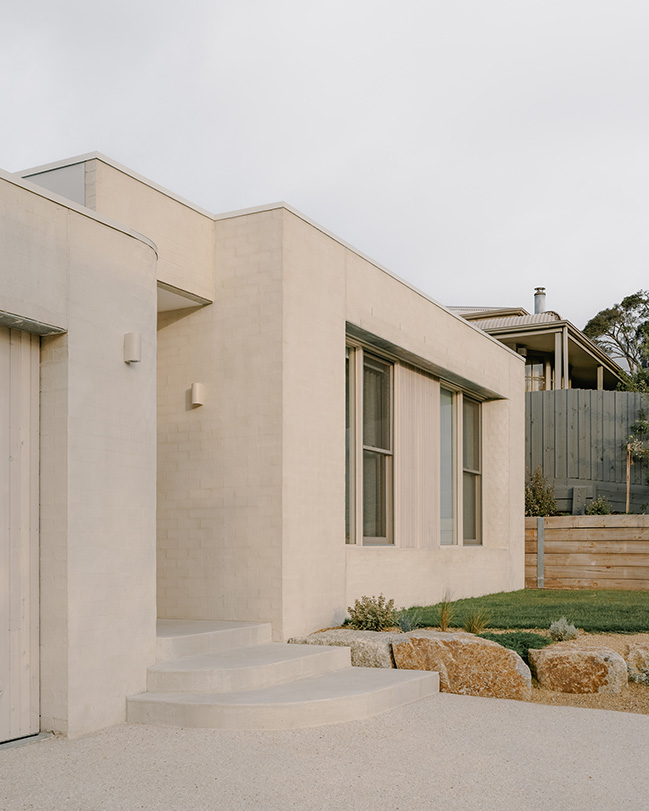
Materiality plays a pivotal role in establishing the home’s warm and calming aesthetic. A carefully curated palette of natural materials—timber, stone, and concrete—complies with local council regulations while reinforcing a deep connection to the coastal landscape. These elements, combined with a restrained color palette, create an atmosphere of understated luxury, where every detail contributes to a tranquil and inviting retreat. Sorrento House 01 is a testament to thoughtful design, offering a harmonious balance between contemporary living and the timeless beauty of its coastal surroundings.
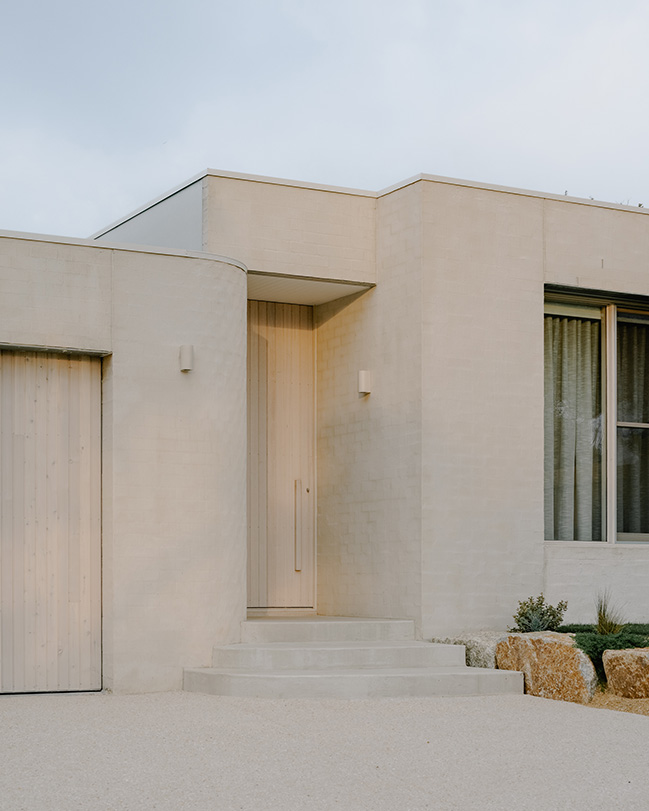
Architect: Block Architecture Studio
Location: Sorrento, Victoria, Australia
Year: 2024
Project size: 399 sqm
Site size: 697 sqm
Photography: Victor Vieaux Photography
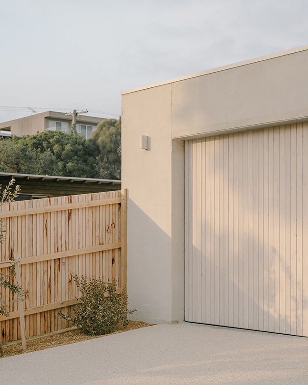
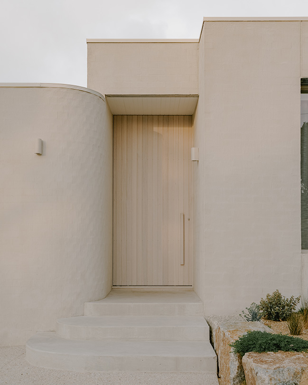
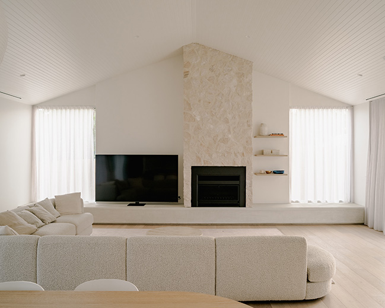
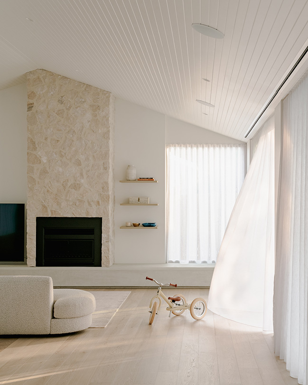
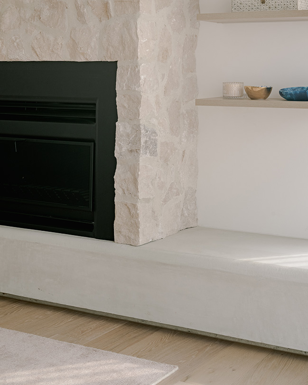
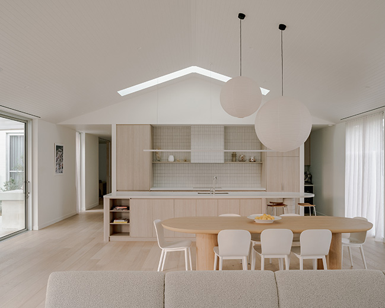
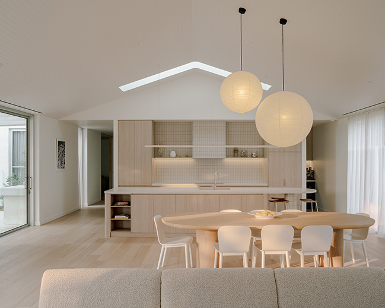
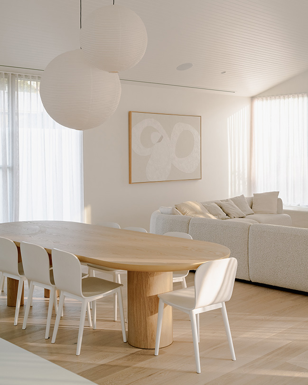
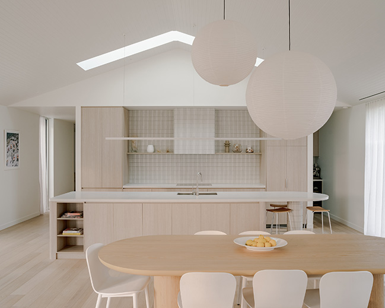
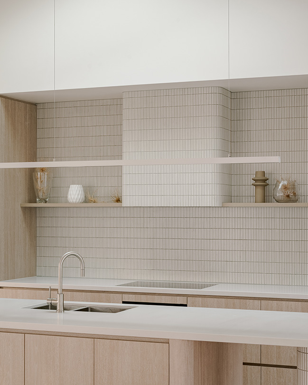
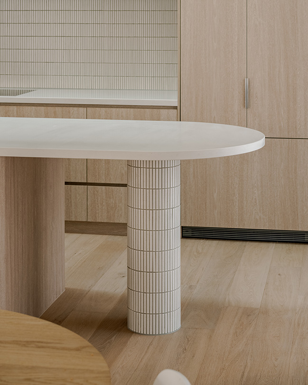
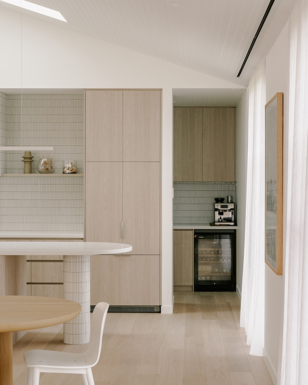
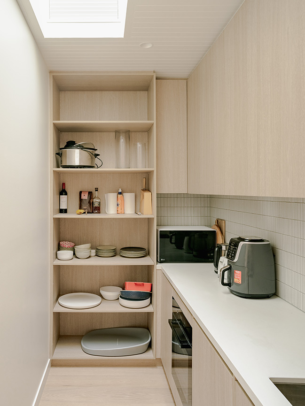
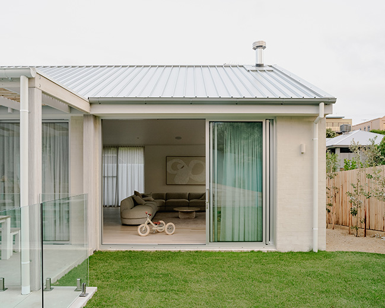
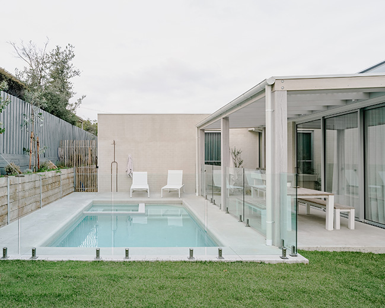
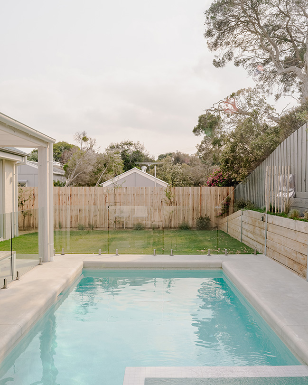
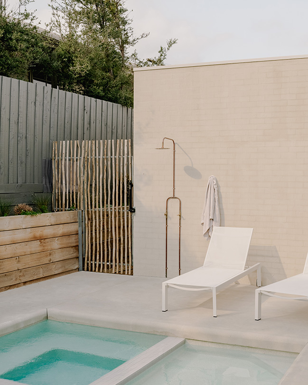
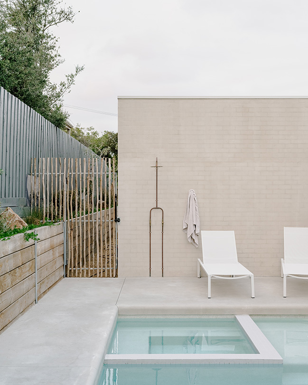
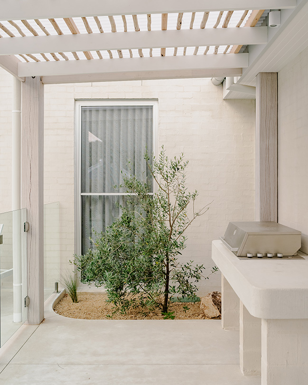
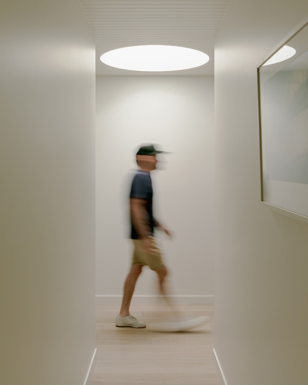
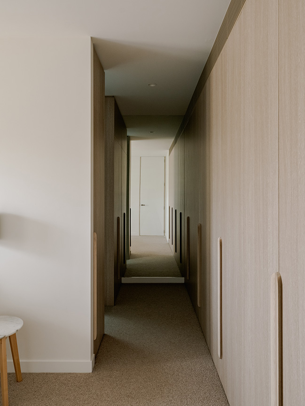
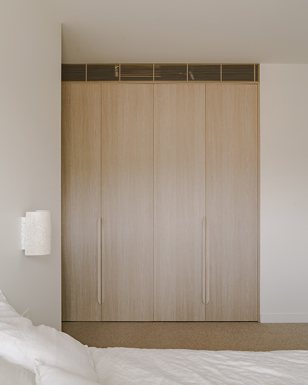
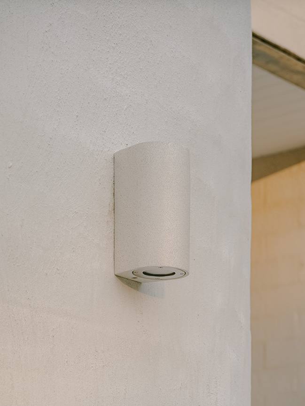
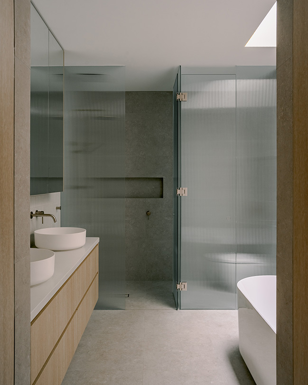
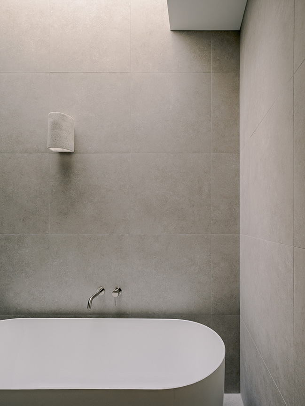
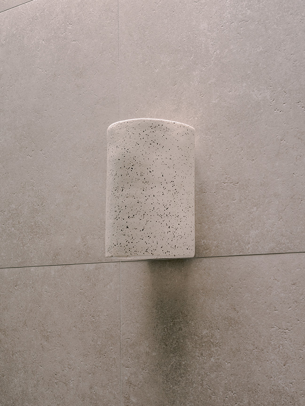
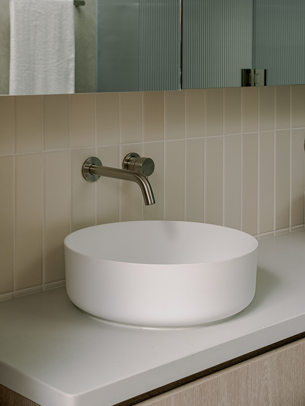
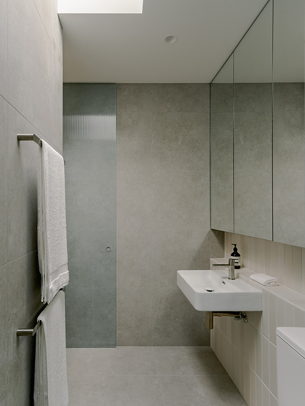
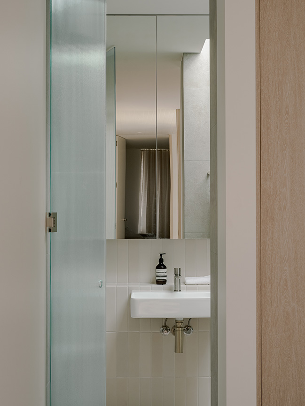

Sorrento House 01 by Block Architecture Studio
04 / 14 / 2025 Sorrento House 01 is a meticulously designed single-storey luxury dwelling, crafted to suit the lifestyle of downsizers or a modern family seeking a seamless blend of comfort and coastal elegance…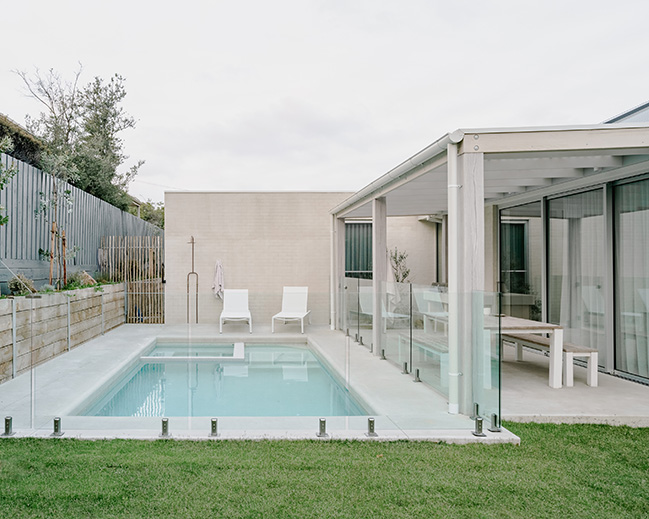
You might also like:
Recommended post: Hualong Private Terminal Space by Shishang Architecture
