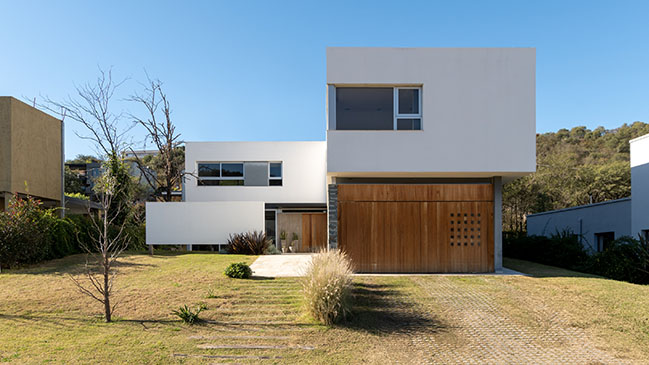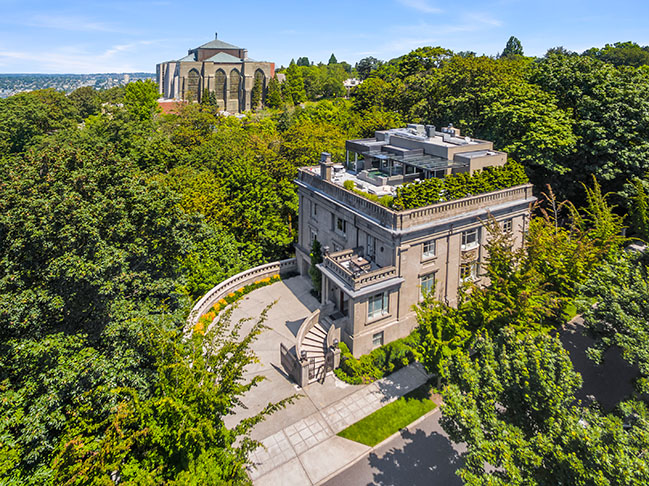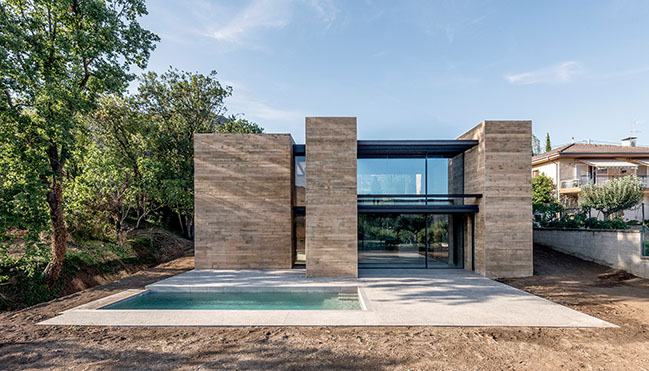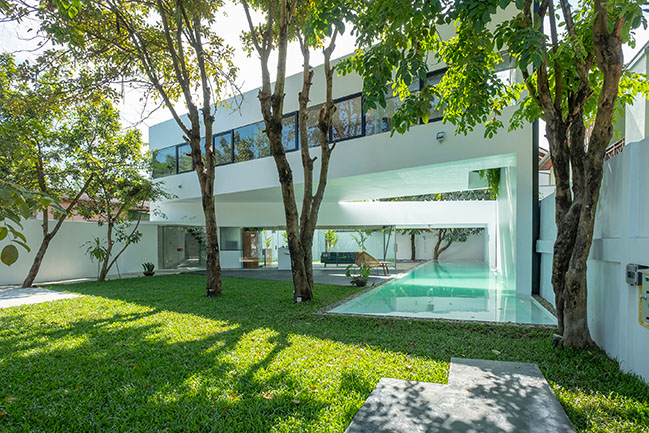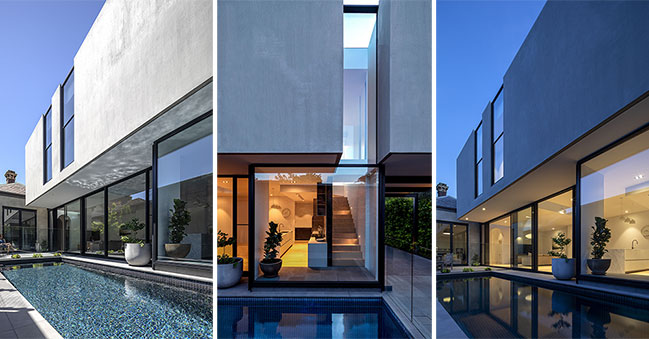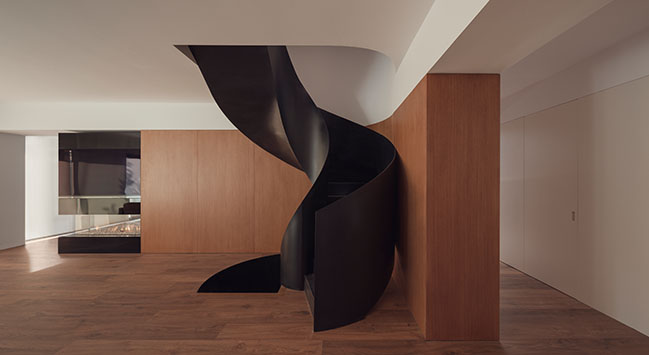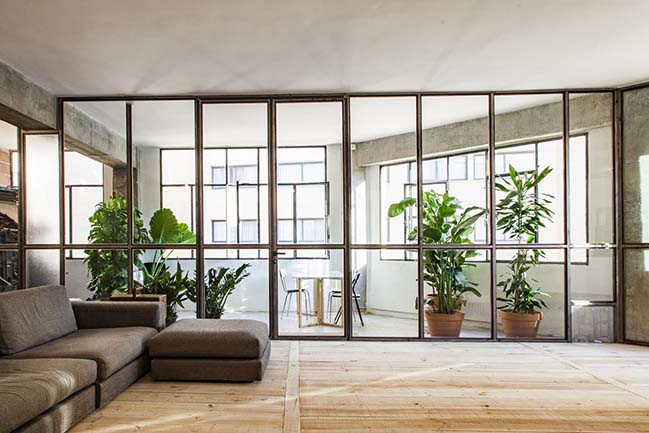05 / 09
2020
Simple, solid and balanced this house located on a corner lot, tries to reflect the personality of its owner...
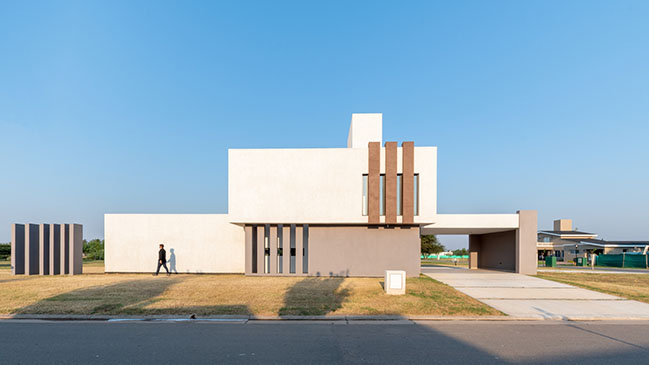
Architect: CPD ESTUDIO
Location: Cañuelas Country Golf, Cordoba, Argentina
Year: 2019
Area: 360 sqm
Architect in Charge: Carlos Piedrabuena Demmel, Fernando Baigorria
Design Team: Carlos Piedrabuena Demmel, Candela Escalante
Collaborators: Fernando Baigorria, Camila Rodríguez Sanz
Photography: Gonzalo Viramonte
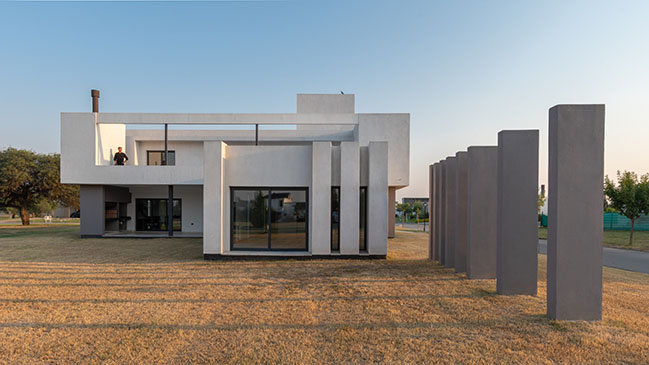
From the architect: The facades towards the street blind almost entirely due to a strategy in relation to the climate. Only small slits to allow light to enter, and the play of light and shadow in the horizontal and vertical circulation spaces.
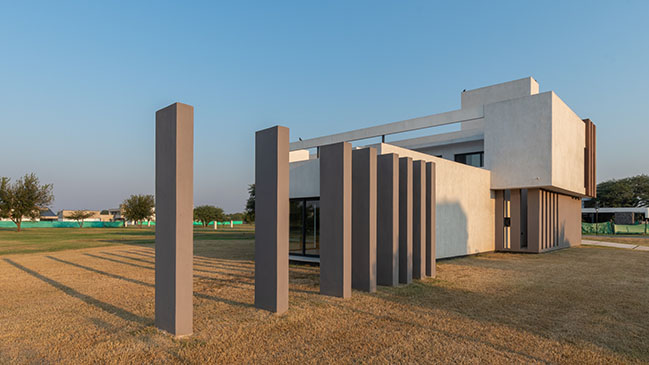
To the east and north, the facades stand out for their large glazed cloths, which allow connecting the natural landscape with the interior of the house.
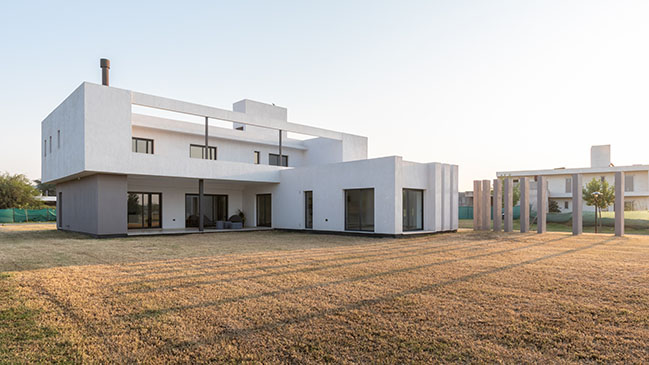
On the upper floor all the private spaces (bedrooms) and on the ground floor are the most social spaces of the house. Within the social sphere, one can distinguish an axis of circulation that separates the public social and the social reserved for its inhabitants.
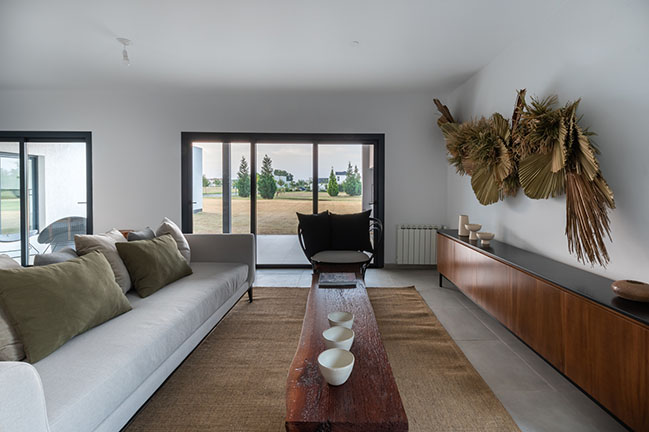
A house designed to meet the needs of a young type family. The main idea was to allow its inhabitants to enjoy the day to day, and simultaneously have separate spaces prepared for social activities with other participants from outside the home
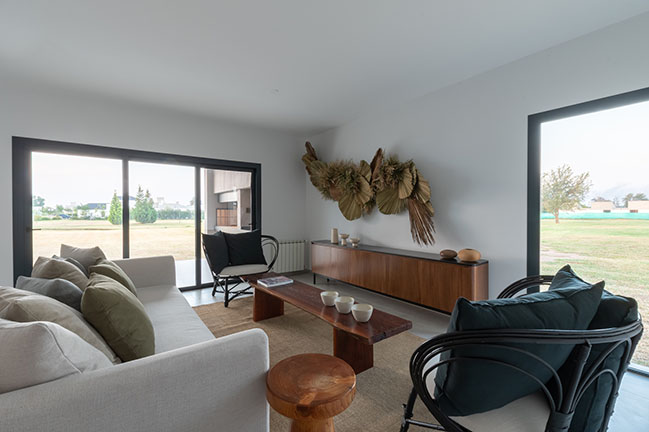
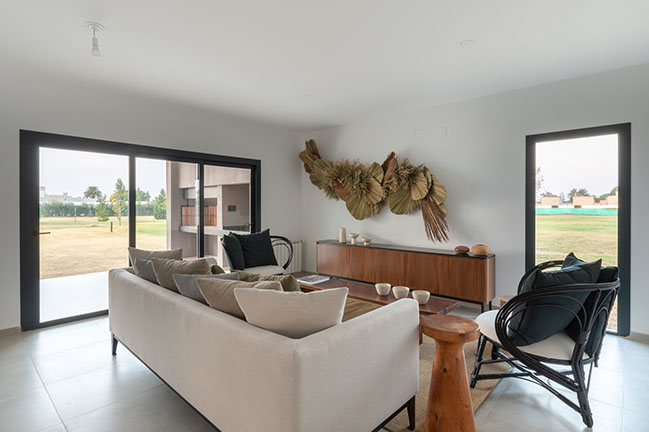
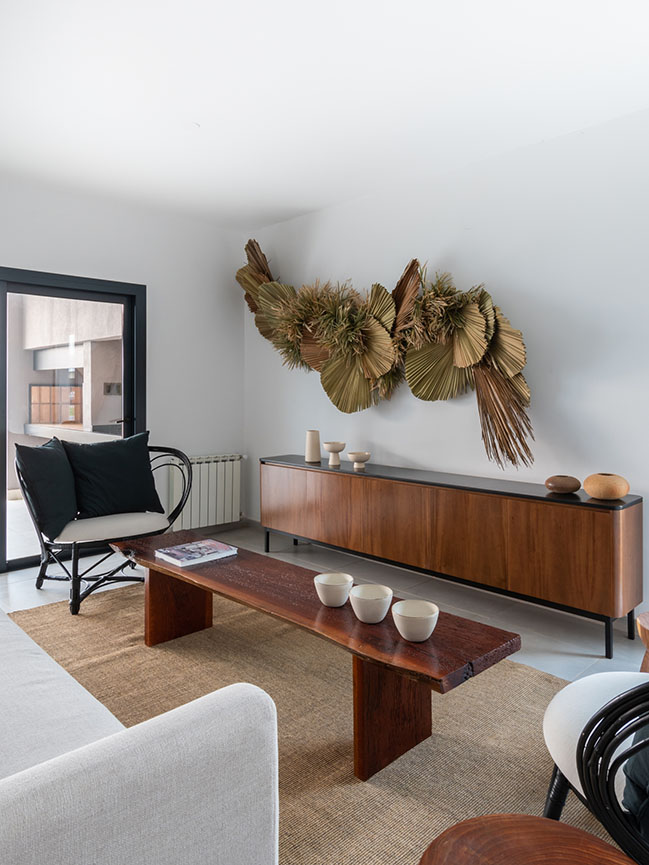
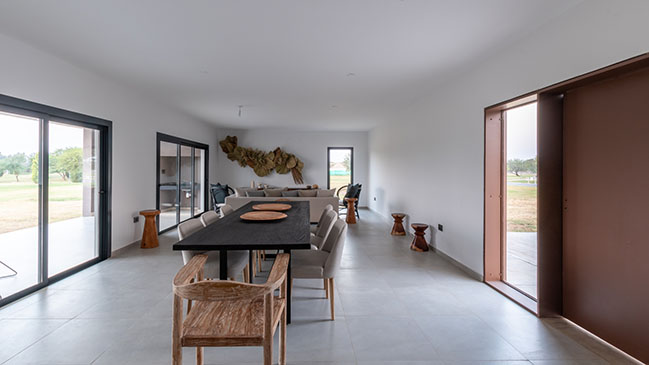
YOU MAY ALSO LIKE: House Francia by CPD ESTUDIO
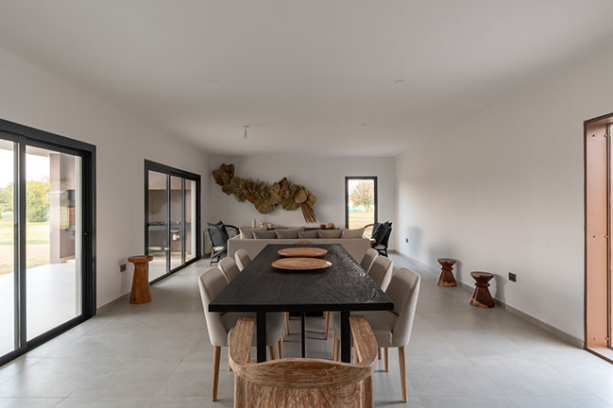
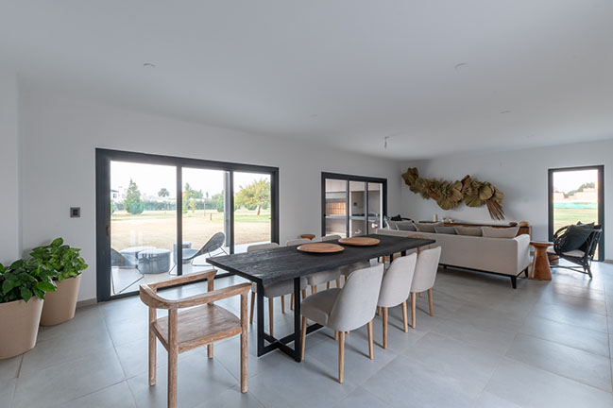
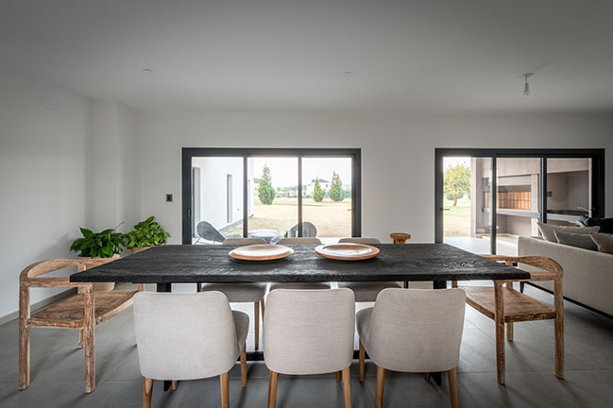
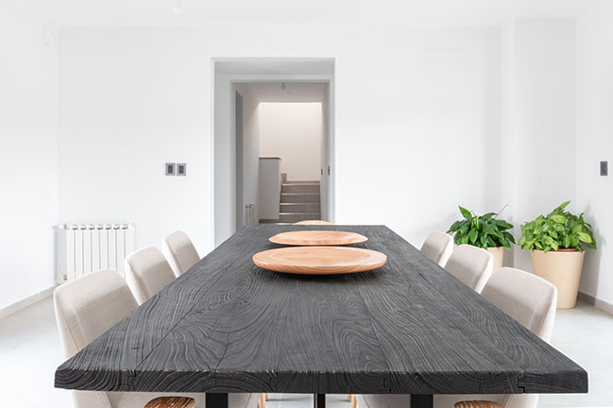
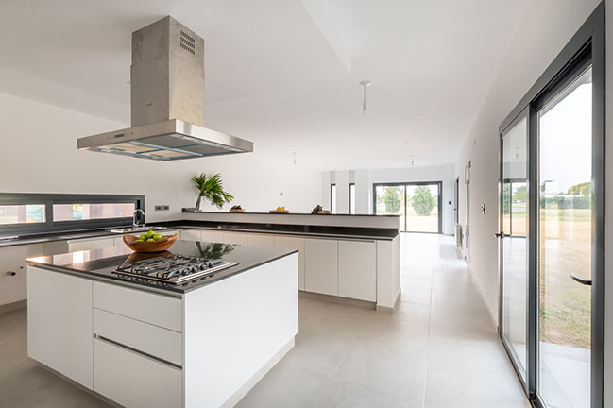
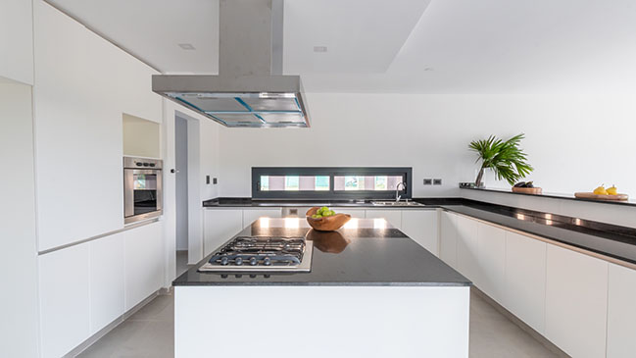
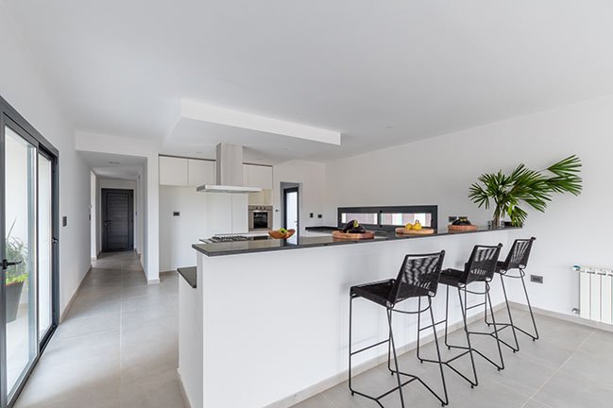
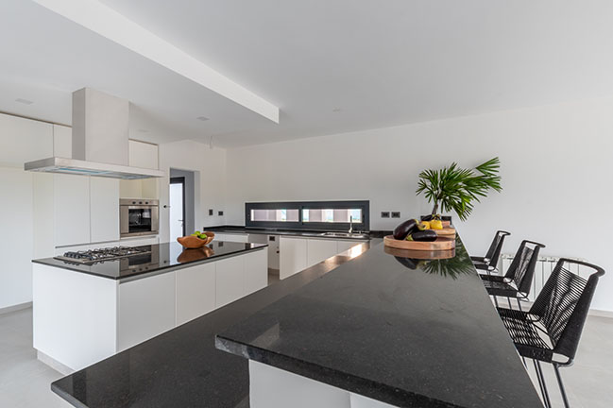
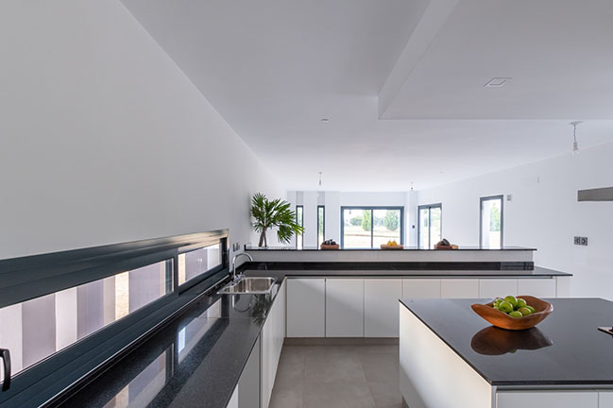
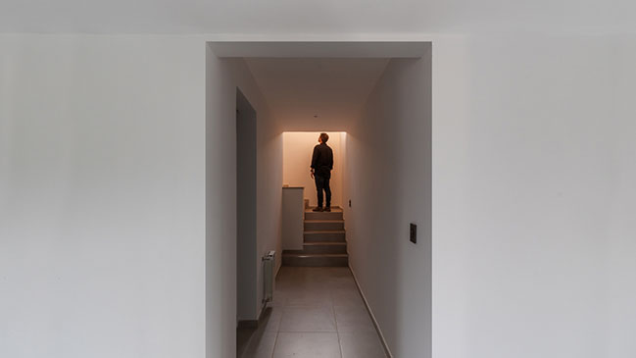
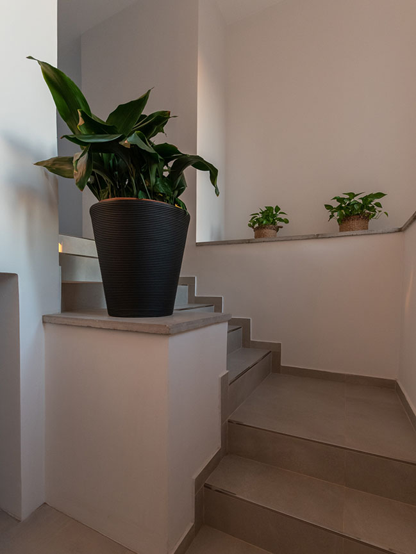

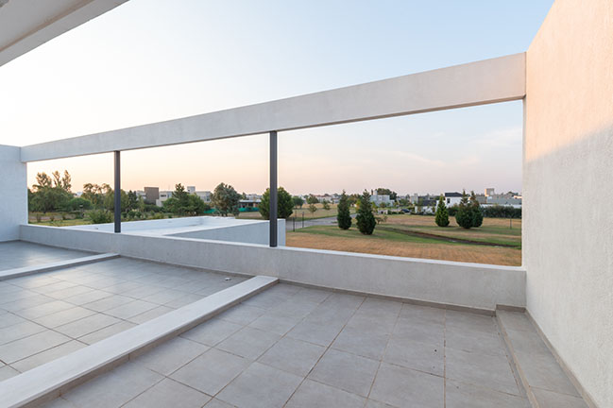
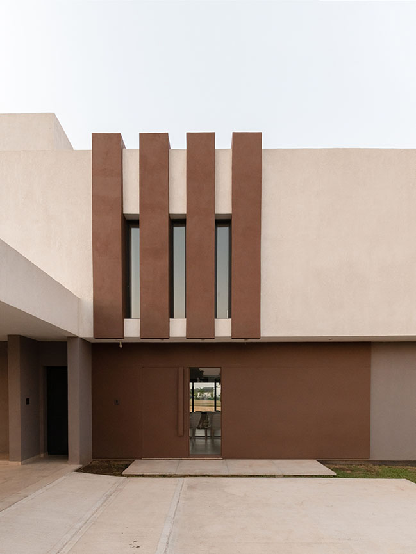
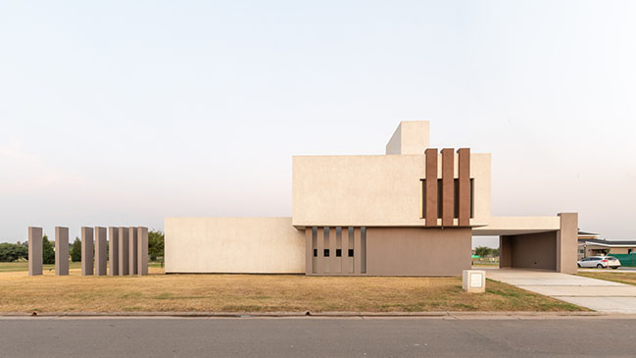
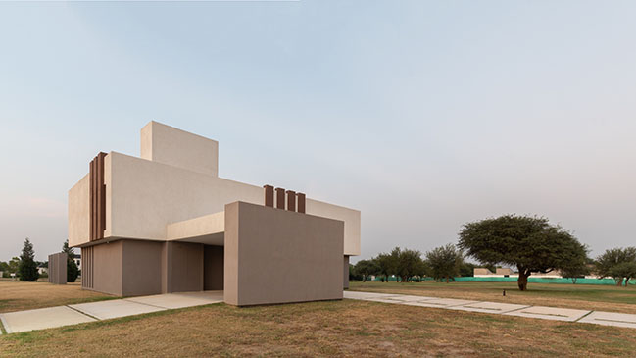
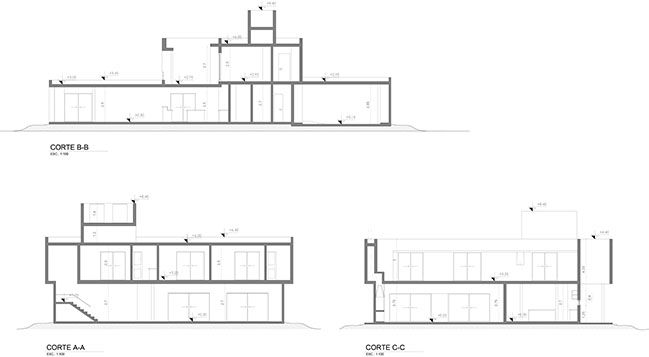
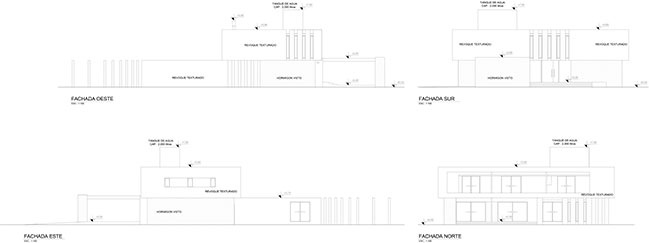
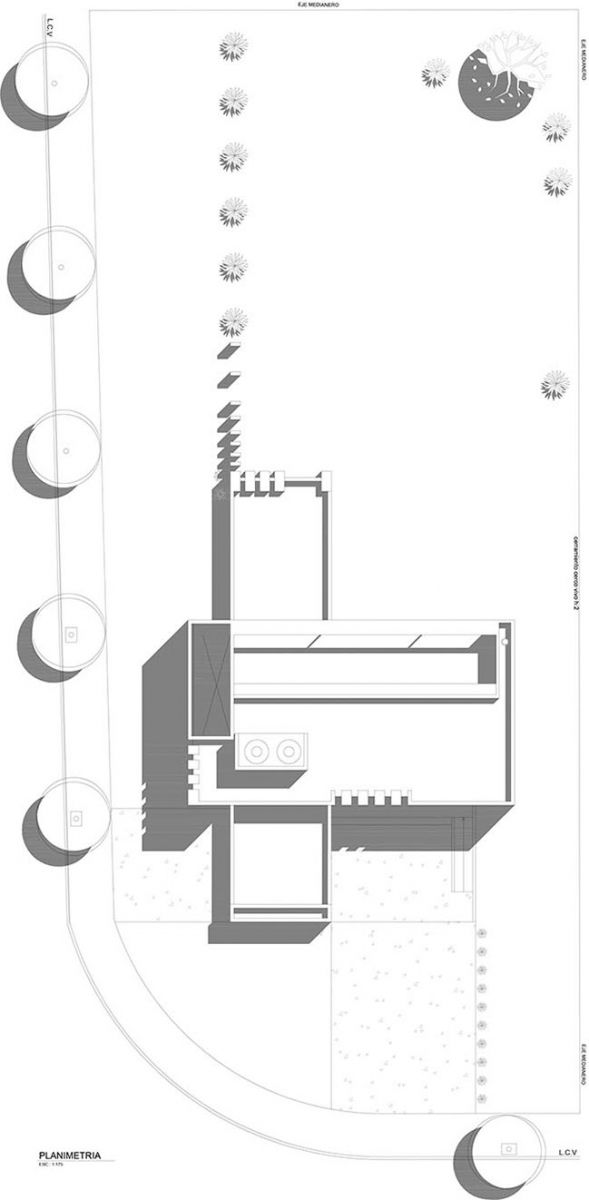
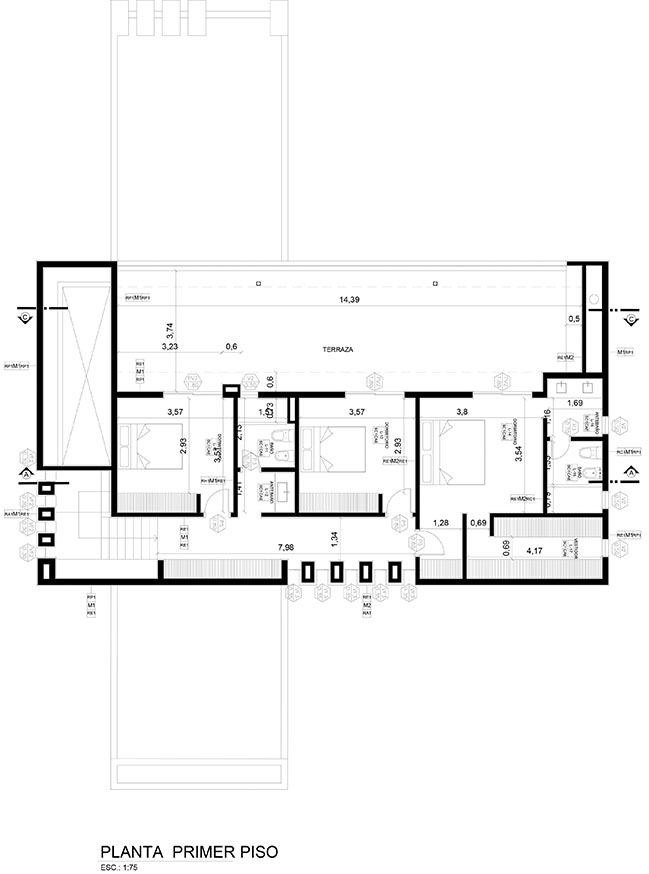
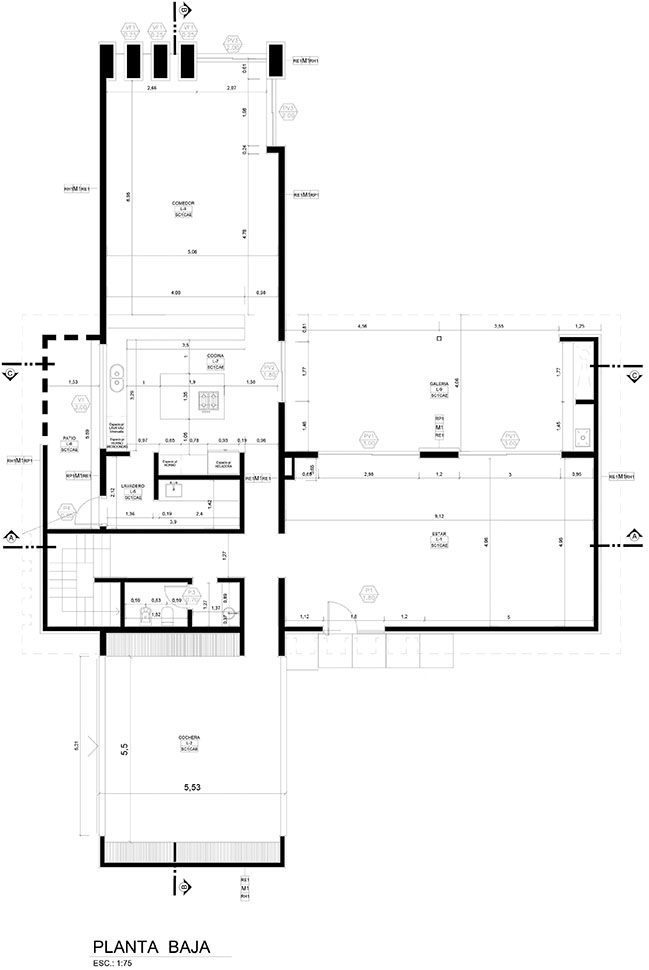
M House by CPD ESTUDIO
05 / 09 / 2020 Simple, solid and balanced this house located on a corner lot, tries to reflect the personality of its owner...
You might also like:
Recommended post: Industrial Loft in Barcelona by Habitan Architecture
