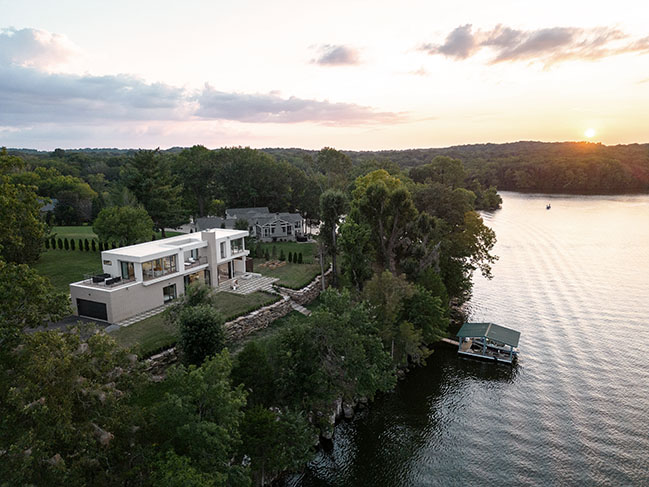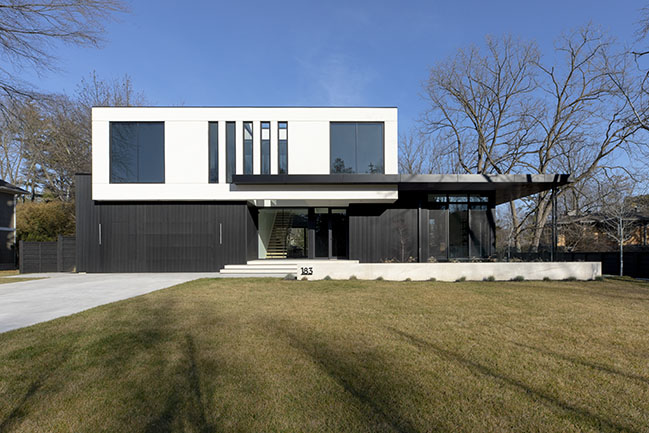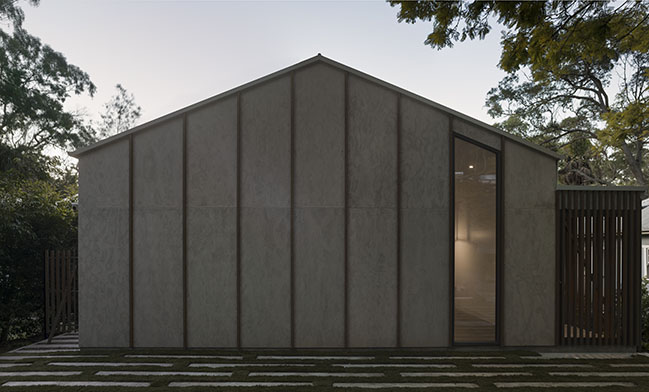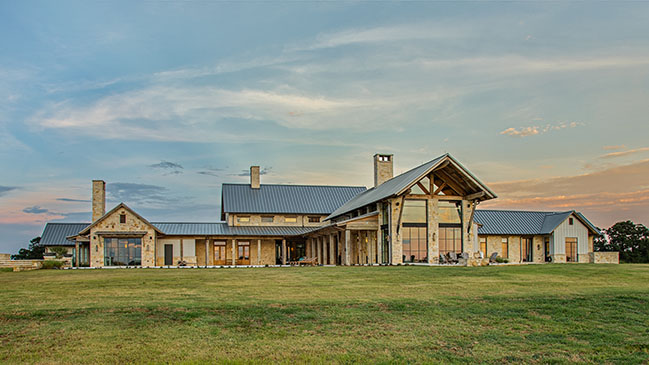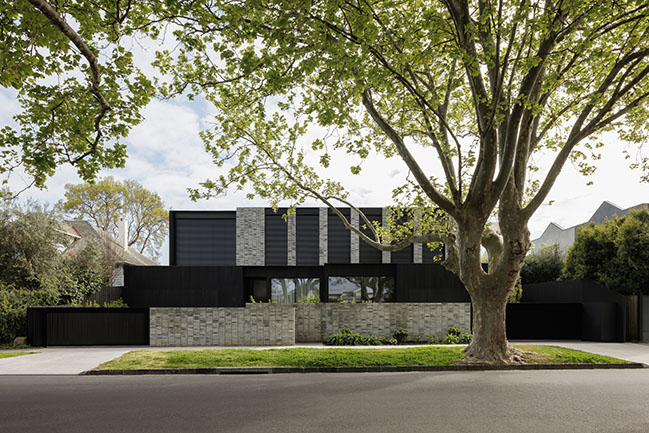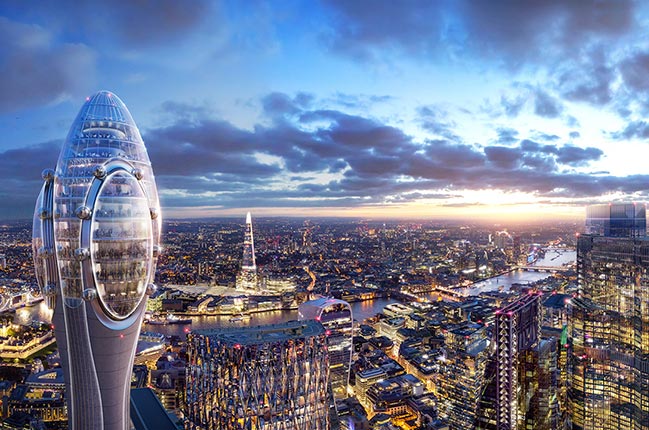02 / 20
2024
In the aim that the house, built a few years ago, was cozy and comfortable living for young family, architect ieva prunskaite (studio "prusta") had to re-plan the spaces and sample untraditional solutions...
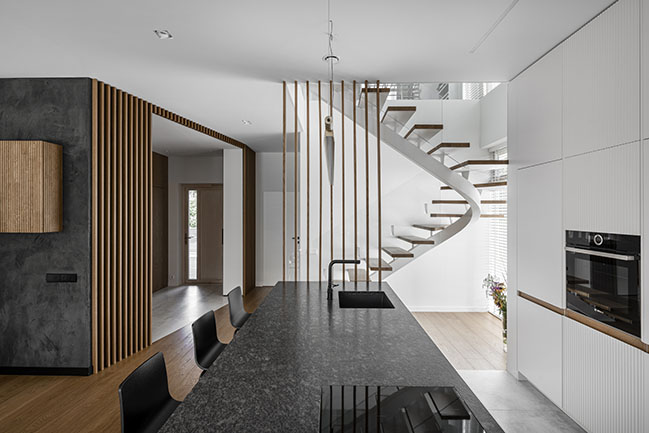
> Apartment in white in Vilnius by Prusta
> House In The Woods by Prusta Architecture & construction
From the architect: The result of functional changes in the house visible as soon as you step inside. Between the field door and living room architect designed a cube running along a diagonal line - tambourine, in which he formed a large wardrobe. On the one hand, it emphasizes its volume milled wood details, on the other - dark decorative plaster Wood, plaster, concrete elements repeated throughout the house. Details and colors in an uncluttered interior, they perform well decorative function.
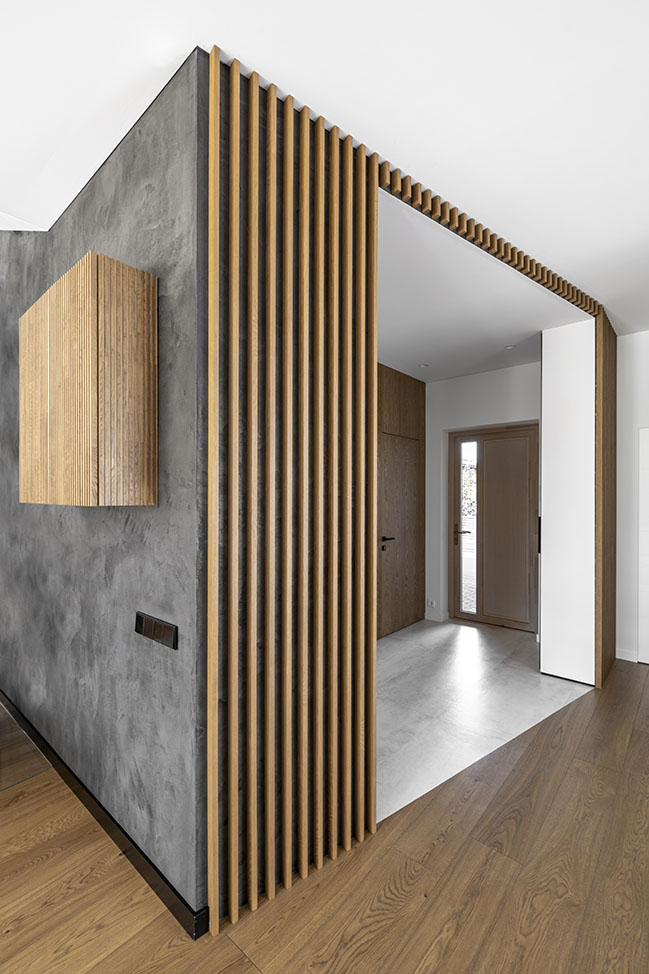
The architect designed a metal sculptural fireplace to give meaning to the unconventional space of the living room and at the same time to emphasize its uniqueness even more. The fireplace is very functional: It can rotate around its axis, so the view of the fire can be enjoyed from all areas of the living room. It is designed with a large glass display case, which allows you to enjoy the constantly changing fire paintings of special beauty.
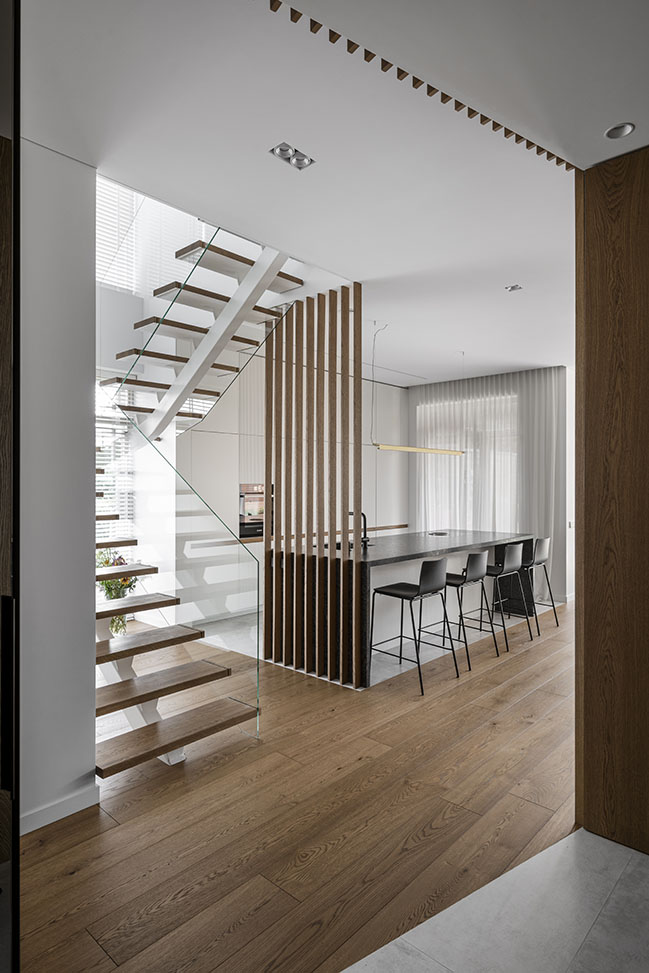
To solve the problem of storing firewood, a niche for firewood, molded into the shape of the fireplace, is also designed. KUri is not only a functional element, but also becomes another additional aesthetic detail of the fireplace design. The fireplace meets all the requirements of an energy-sustainable house: air from the outside is supplied directly to the fireplace capsule through its leg, and the capsule itself is sealed.
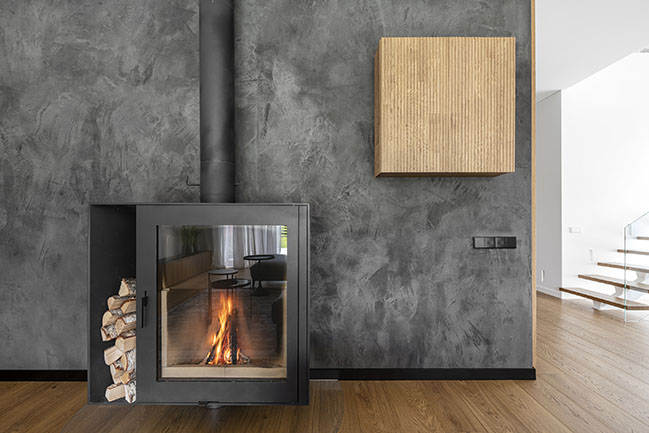
The former staircase has also changed beyond recognition construction. "The staircase structure was already there. We thought about how to make them fit together nicely, so we narrowed down the huge, the elements supporting the wide steps, they remained laconic and non-standard. The very tier from we painted the bottom white. Now the stairs look as if hanging in the air," says the interior architect.
I. Prunskaitė says that there are many reflections demanded living room ceiling, because in one room in part, they shot up sharply, forming unpleasant impression of a well. "I thought it was necessary make a broken ceiling that gently passes from one plane to another. A bold decision however, the young customers took the risk and stayed very satisfied, formed a pleasant in that place space", says the author of the project.
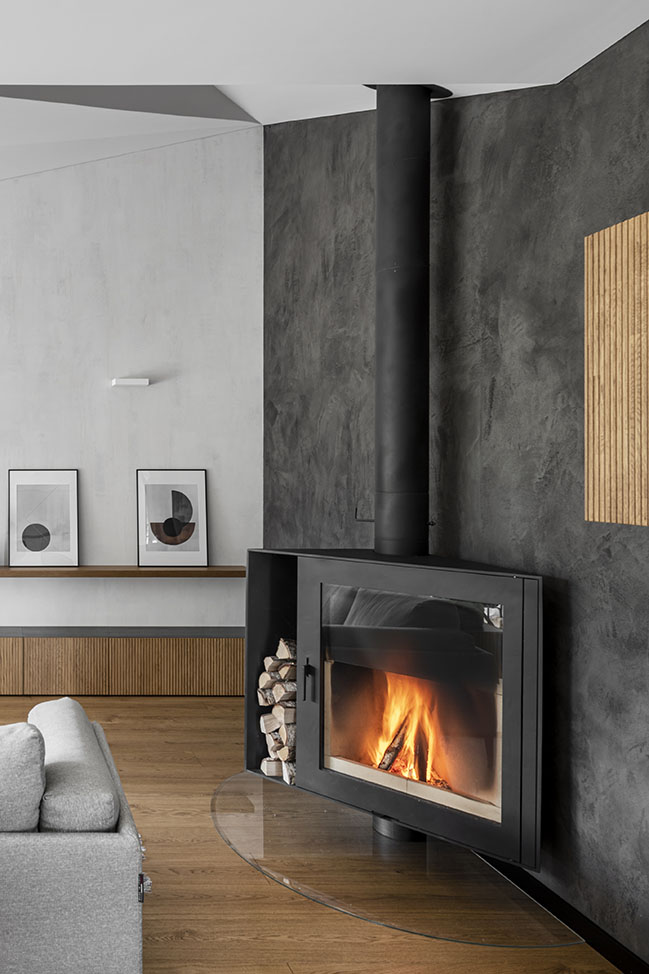
Important in a space not overloaded with details the focus is the fireplace designed by the architect. A cozy accent is a wooden one hanging on the wall cabinet-bar. As you climb the stairs, a wall of tempered glass opens up, behind which there is a children's playroom. I. Prunskaitė says that such a decision was made accepted after seeing the original plan - two small ones dark children's rooms. After installing the glass partition, more light appeared in the room, the staircase also increased optically. This room is made of glass connects to another children's room.
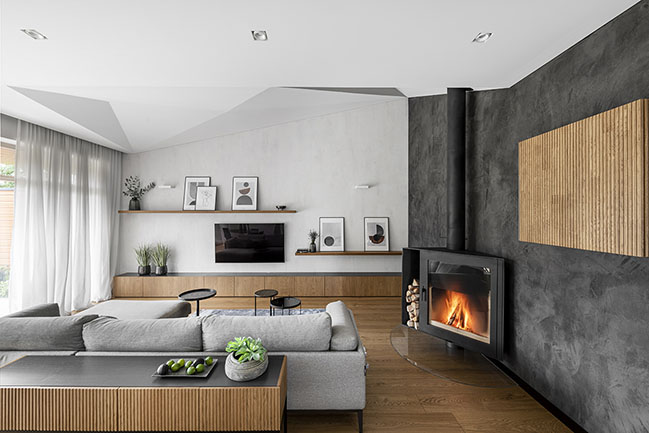
Some ideas, for example, the niche where you stand cot, the designer was dictated by the shape of the roof and recovery pipes. It starts with gray concrete floor tiles kitchen area. White furniture, integrated household appliances and a hood help to create impression of cleanliness. Architect specially for this kitchen designed a niche hidden under the door in which it is convenient to store everyday household appliances: kettle, juicer, coffee maker. In the back part of the niche, there is a lighting fixture glass provides even more coziness. On the first floor there is a double office room and guest bath. Black and wood imitation tiles replicate residential ones zone colors. Optically enlarges a small room mirror wall.
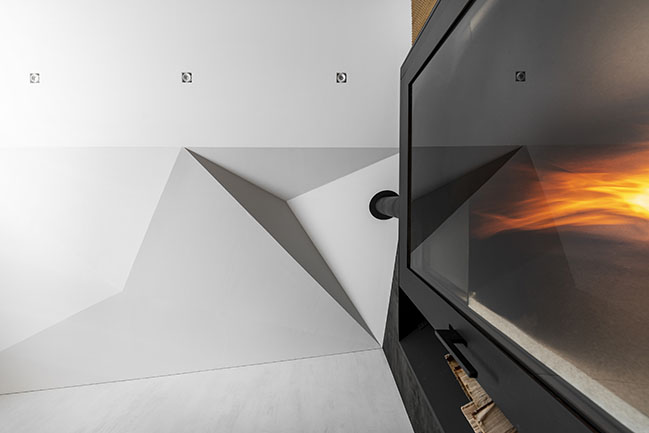
Most of the changes came from the hosts in the bedroom. "It used to be planned here small bedroom, separate wardrobe and separate bathroom. We replanned everything and we combined into a common space", says the project manager the author.
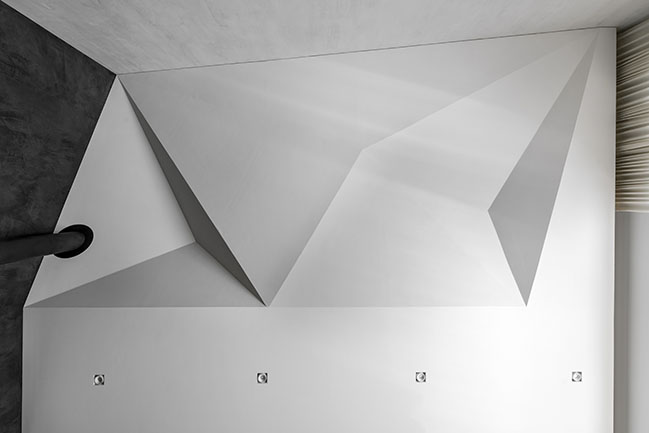
An architect around a narrow horizontal window designed large wall-mounted wardrobes. It does not decrease in capacity as previously planned for the wardrobe and saves space. Across the room side, behind an openwork black metal wall, the bathroom is equipped with art deco motifs. I. Prunskaitė draws attention to the metal walls merging with the white wall.
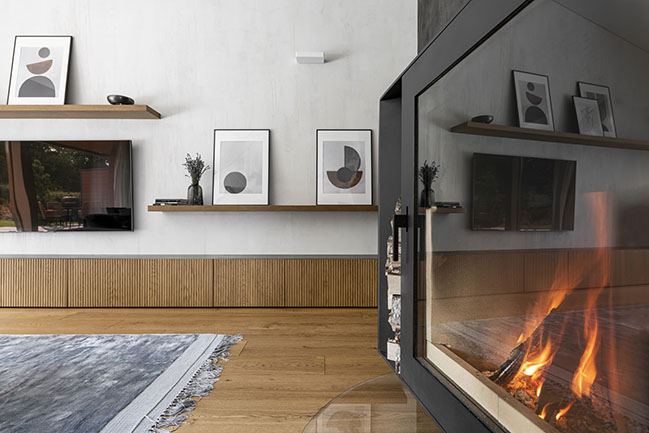
Prominent "home" the contour emphasizes the shape of the gable roof. When designing a bathroom carefully thought out inconspicuous places for things include: niches for shampoo bottles in the shower, next to the toilet is a cupboard hidden by a mirror. To keep the surfaces clean, in place of the exterior the coil is equipped with a heated wall. The headboard wall is highlighted with black decorative plaster enlivened with brass strips.
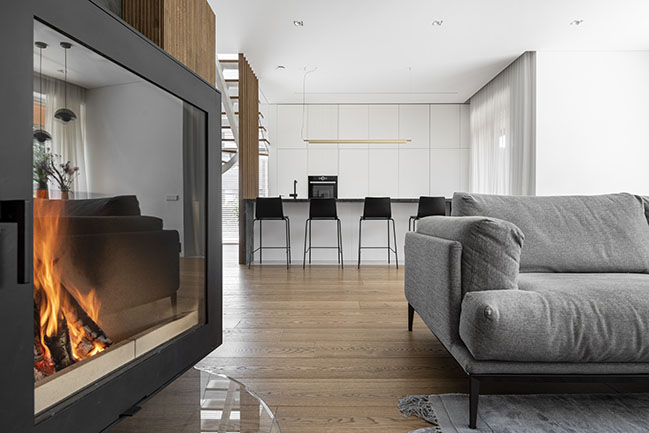
Architect: Prusta Architecture & construction
Location: Vilnius, Vilniaus Apskritis, Lithuania
Year: 2022
Project size: 180 sqm
Photography: Leonas Garbačauskas
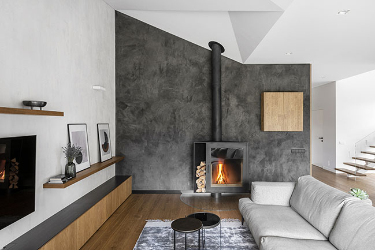
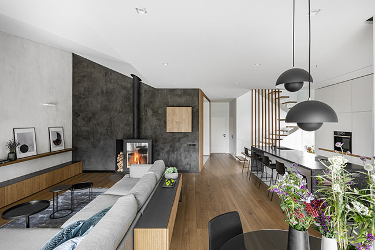
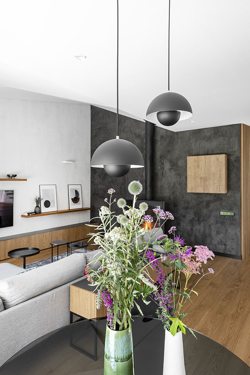
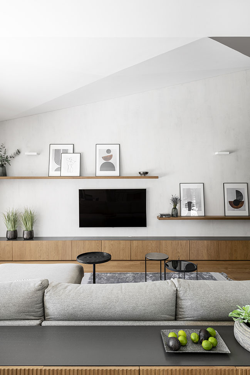
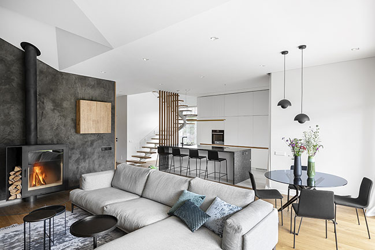
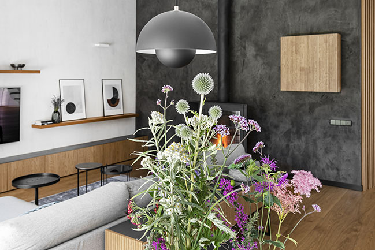
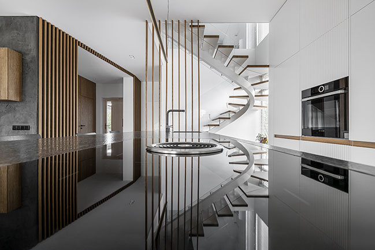
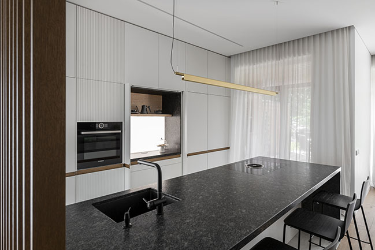
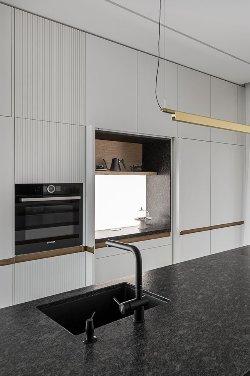
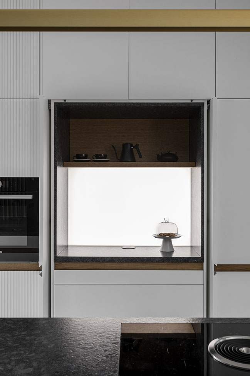
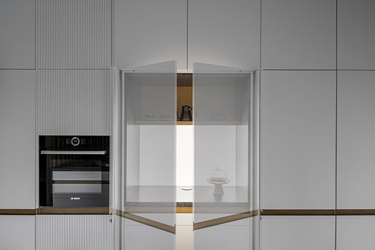
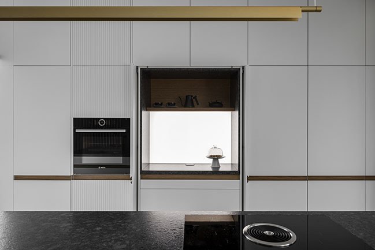
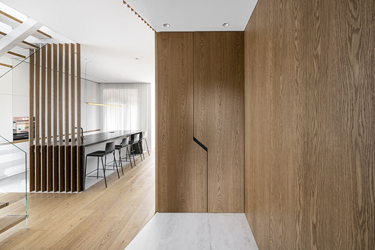
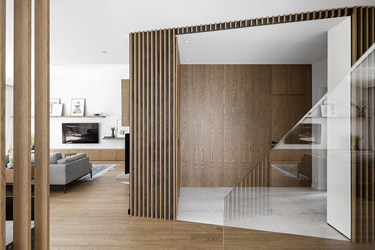
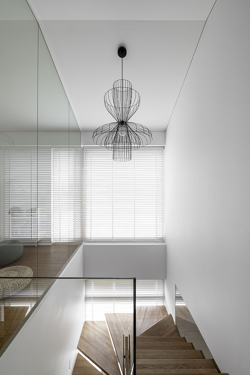
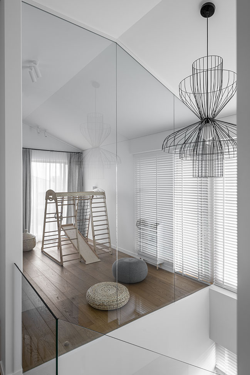
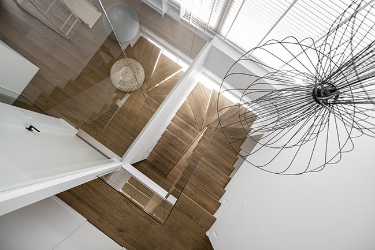
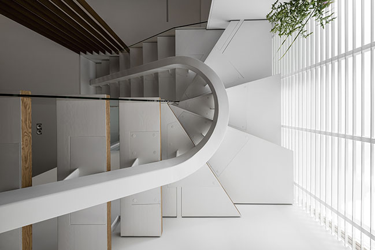
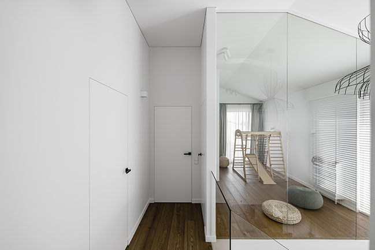
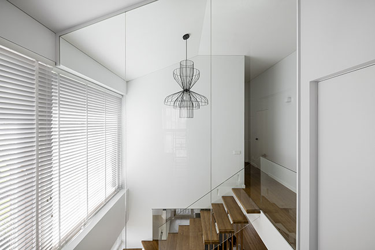
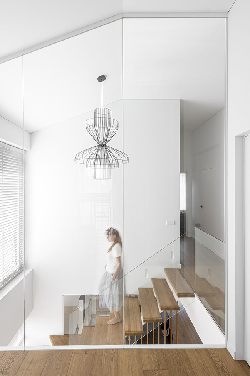
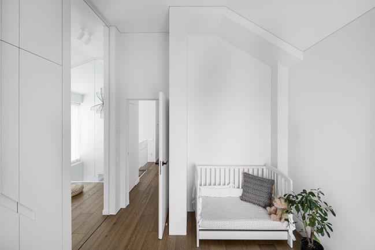
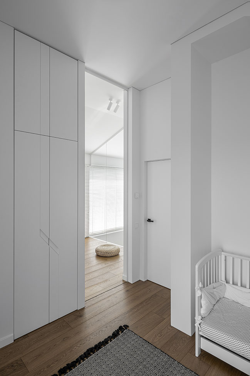
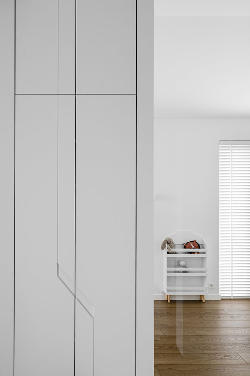
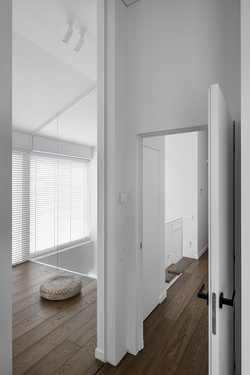
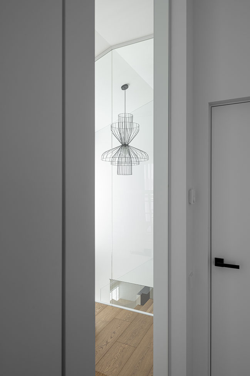
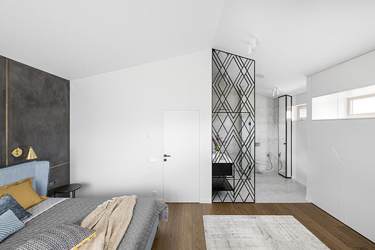
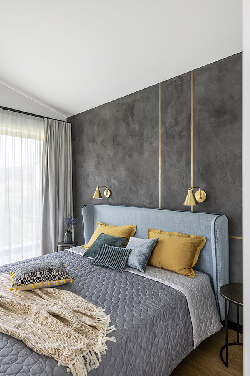
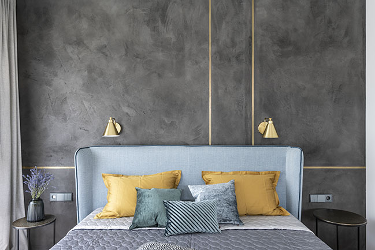
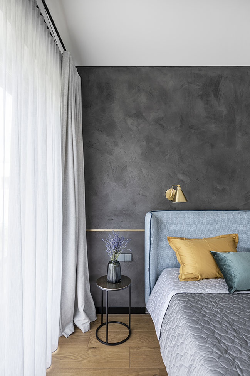
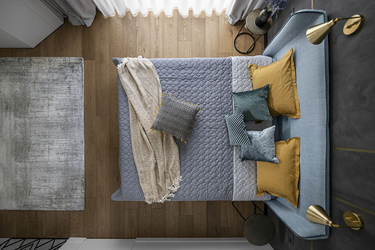
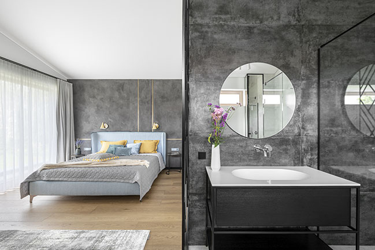
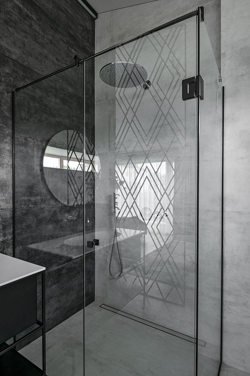
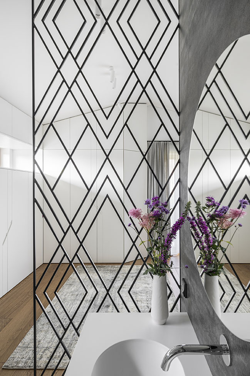
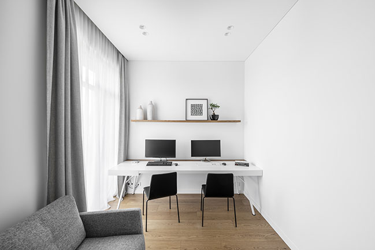
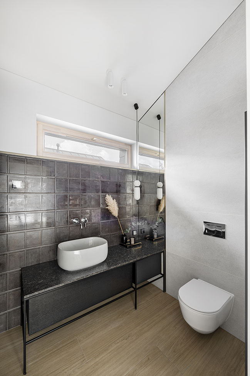
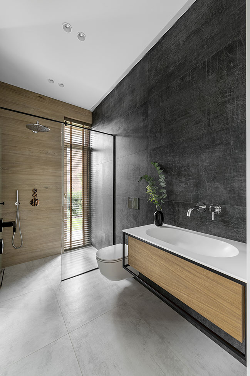
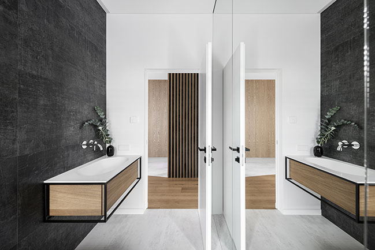
The House full of warmth by Prusta Architecture & construction
02 / 20 / 2024 In the aim that the house, built a few years ago, was cozy and comfortable living for young family, architect ieva prunskaite (studio prusta) had to re-plan the spaces and sample untraditional solutions...
You might also like:
