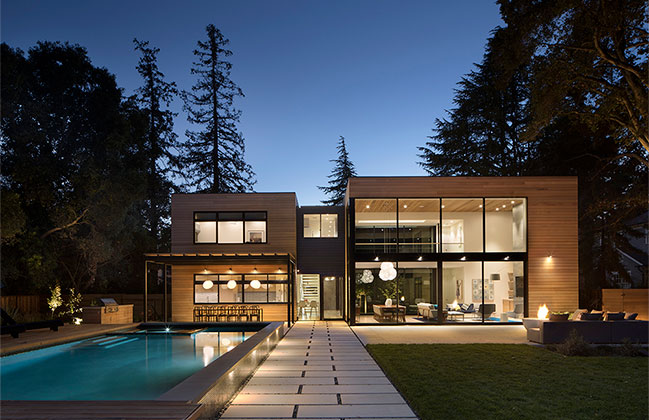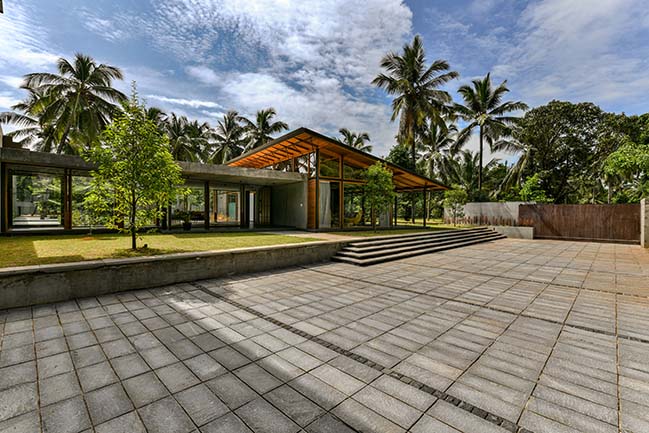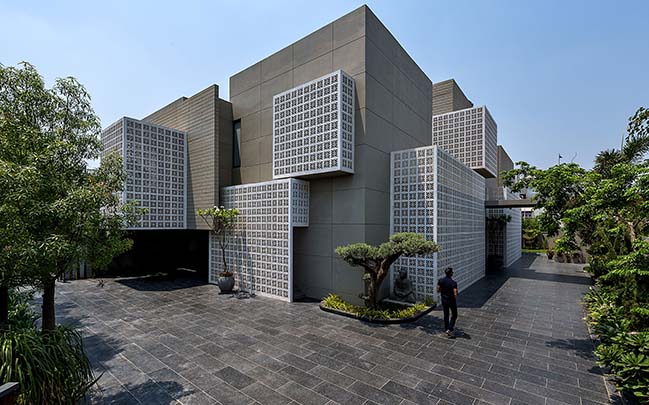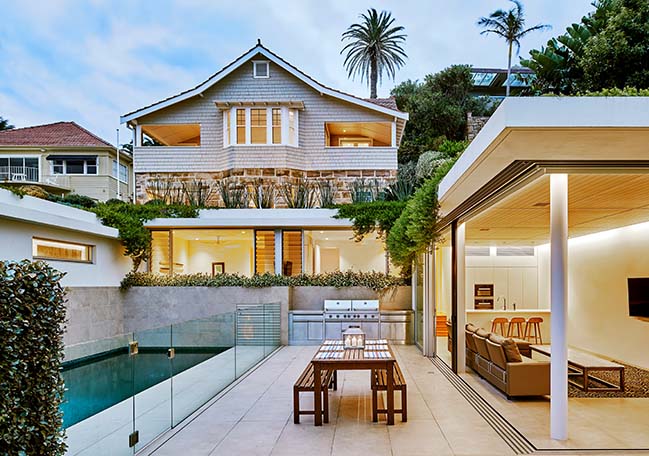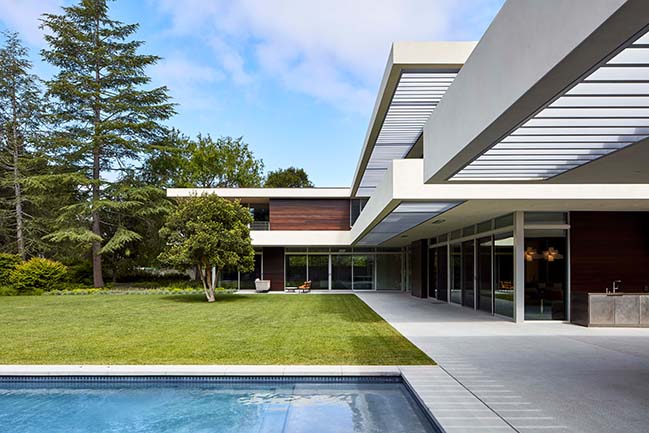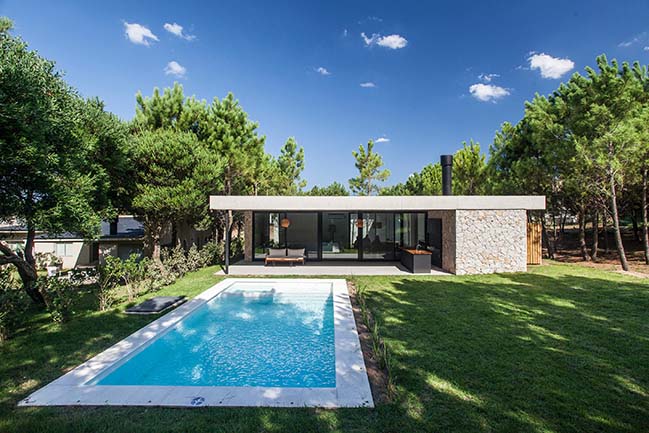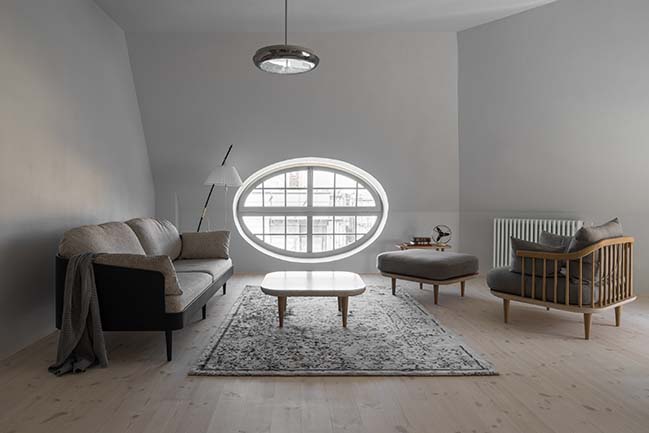08 / 07
2019
Poorly considered previous renovations, horribly constructed, dark and compartmentalised. Not uncommon feedback from those we meet looking to renovate..and..this one had it all!
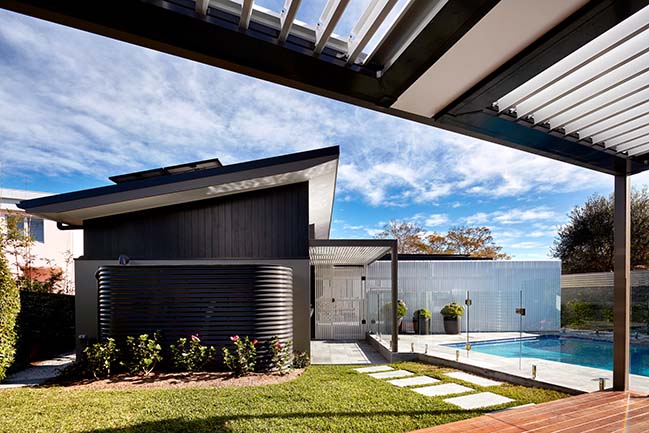
Architect: hobbs jamieson architecture
Location: Balgowlah Heights, Australia
Year: 2019
Project size: 350 sq.m.
Site size: 650 sq.m.
Photography: Luc Remond
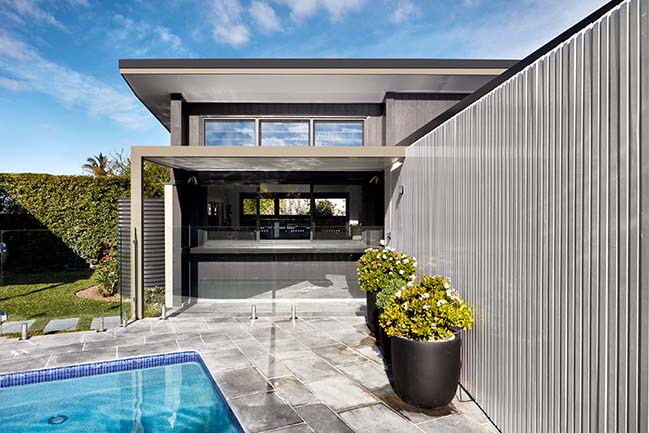
From the architect: Most of the briefing points from our clients (which was effectively a brief in two parts, being dwelling renovation and the construction of a new secondary dwelling) were to 'open up the space, make it more contemporary and employ a classic natural colour palette'. Although a new structure the same brief applied to the new granny flat.
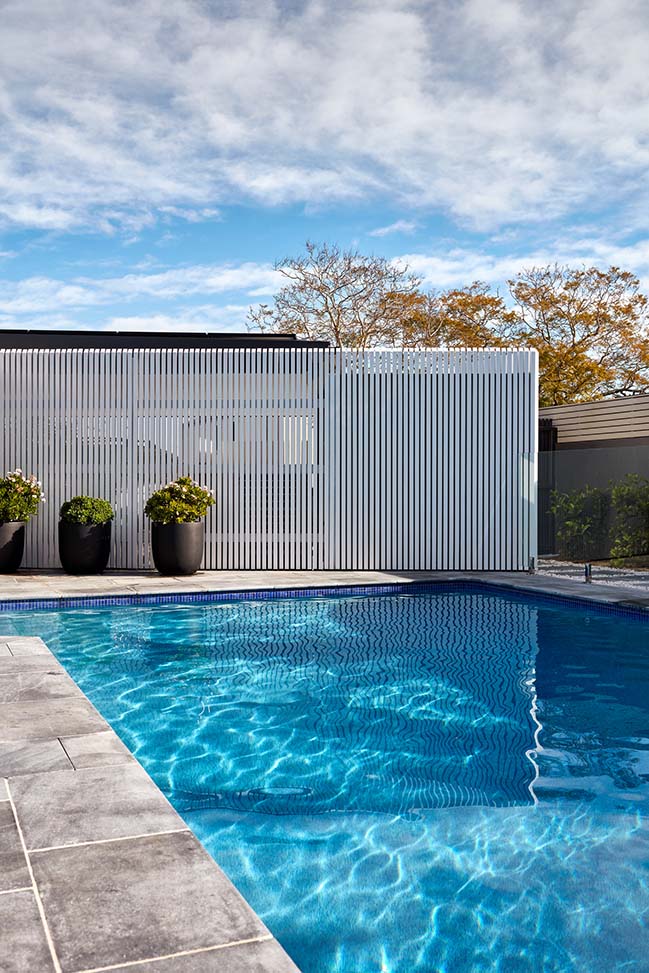
The existing pool was refurbished and the granny flat positioned to make the external spaces private and allow the incorporation of a more usable parking area than what existed. The home is much brighter now, allowing breezes through the living areas and providing much more opportunity for the management of the elements. Oh, and a few curves thrown in for good measure.
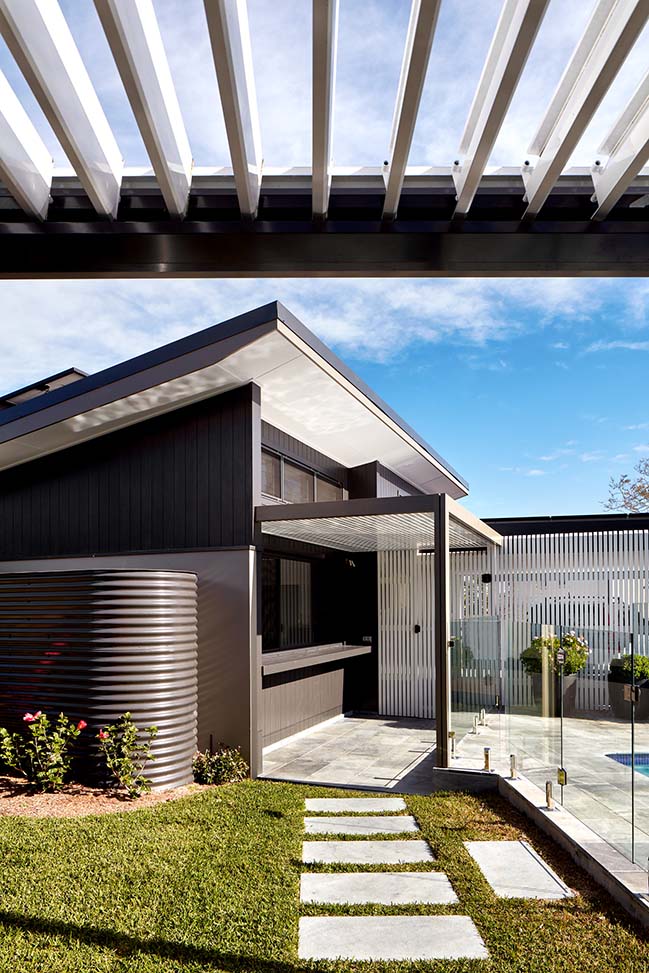
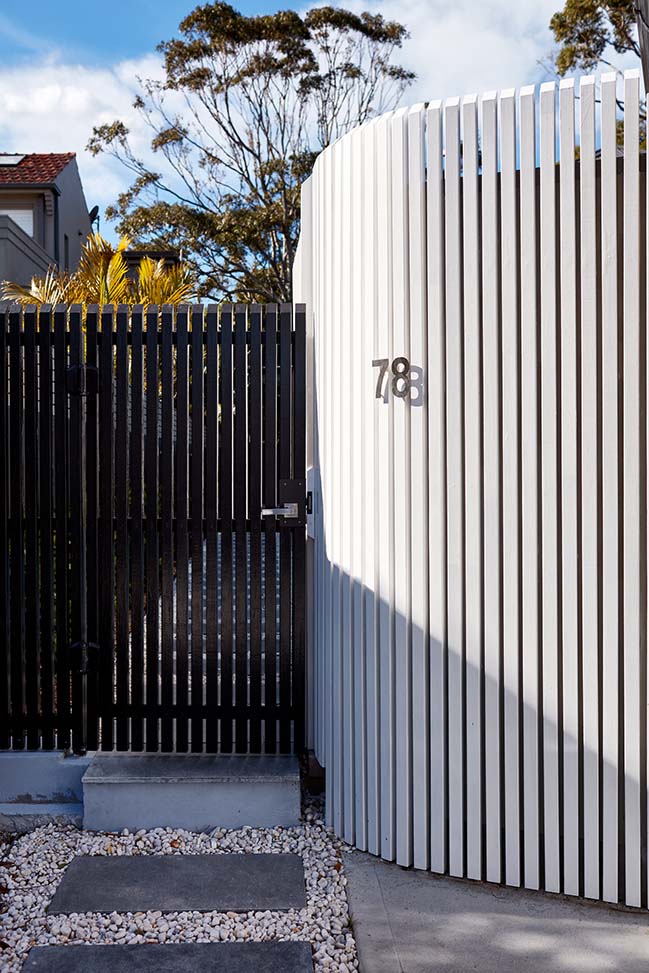
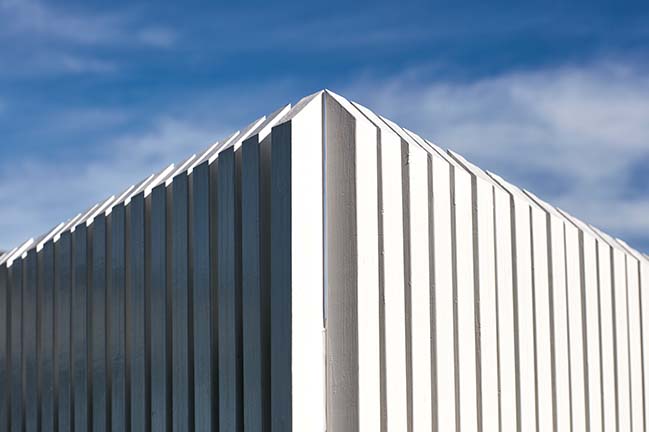
YOU MAY ALSO LIKE: Modern villa with curved walls by OOA
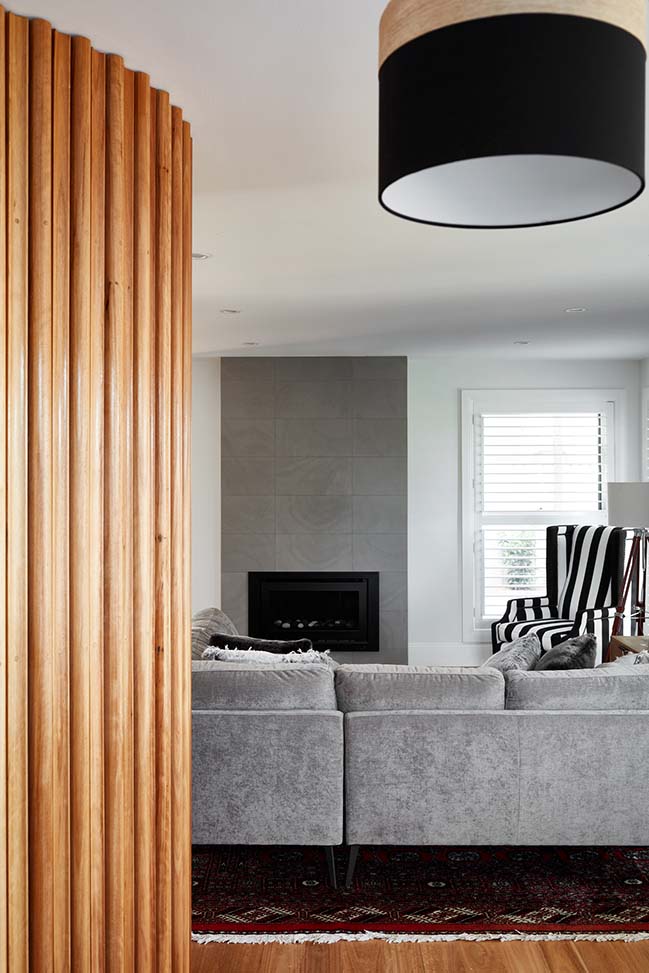
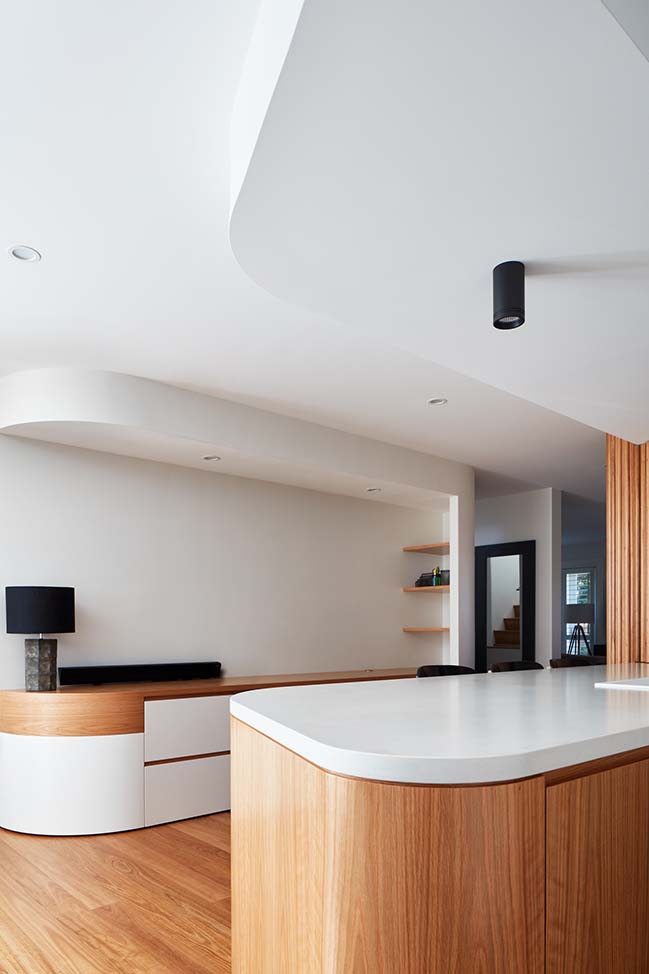
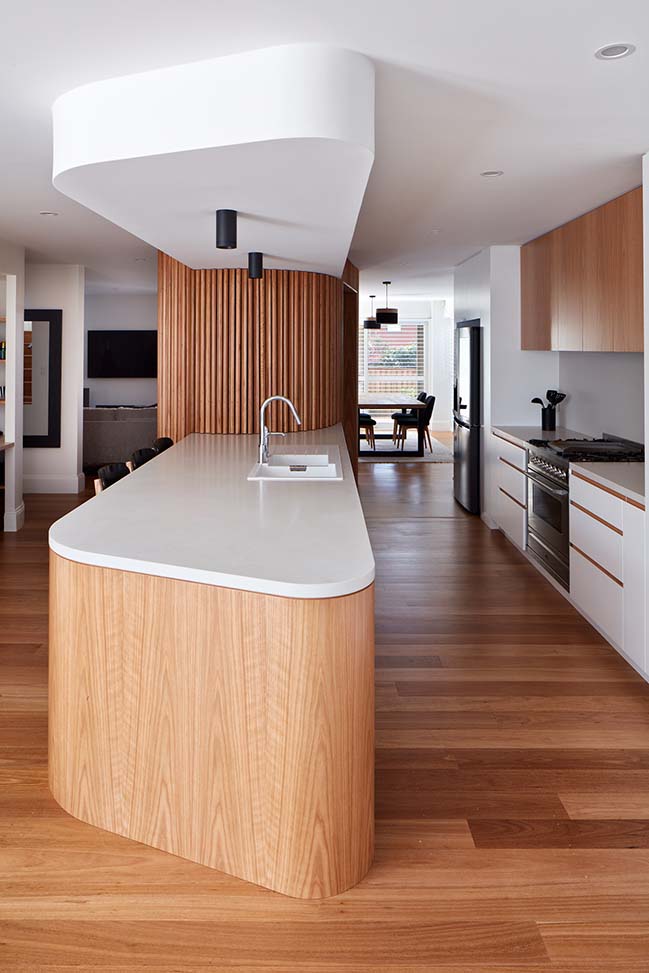
YOU MAY ALSO LIKE: The Greywall by YCL
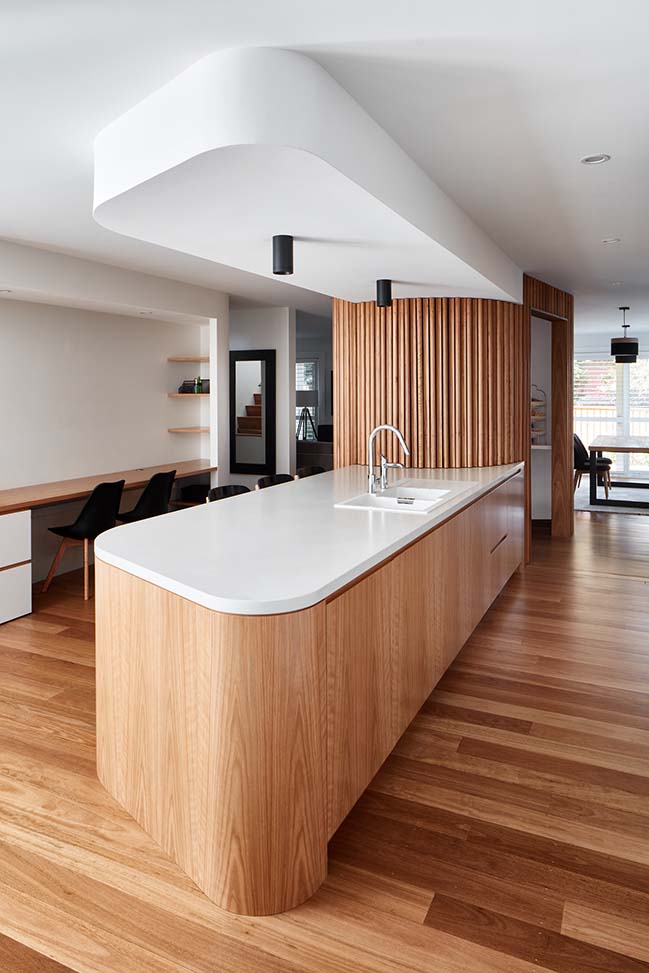
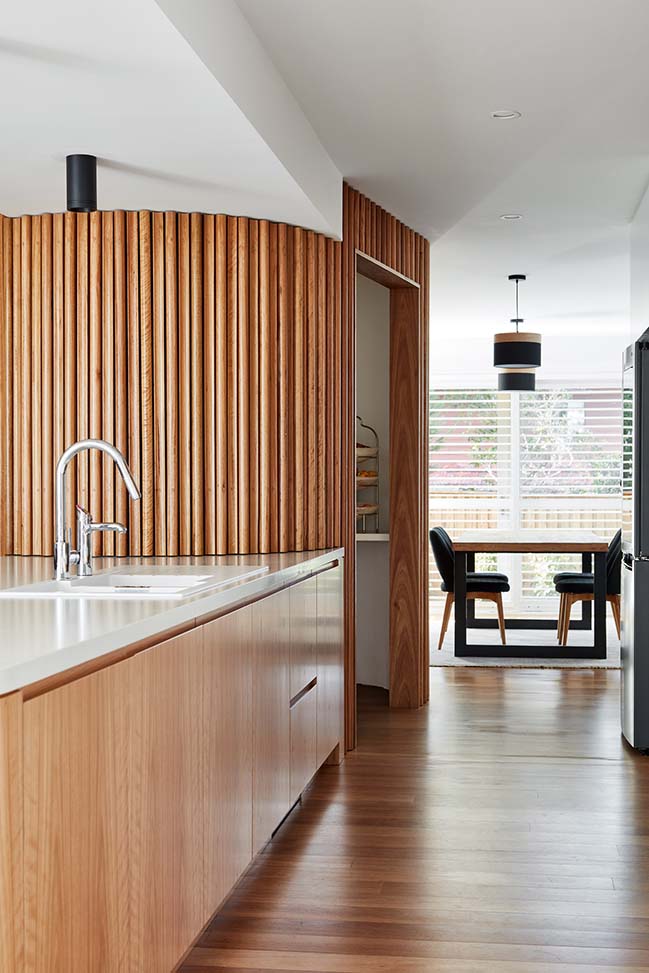
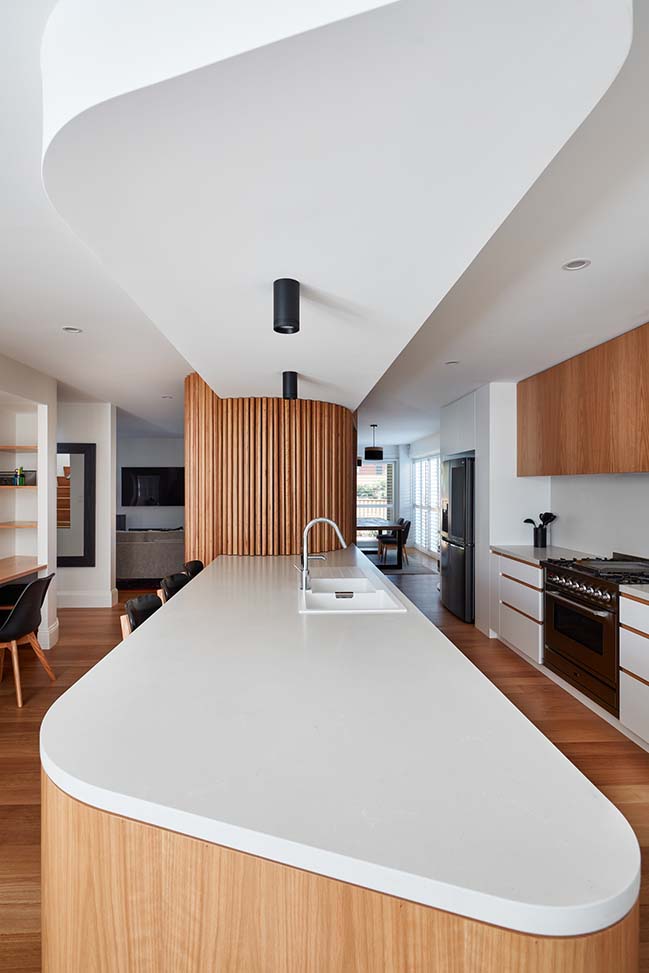
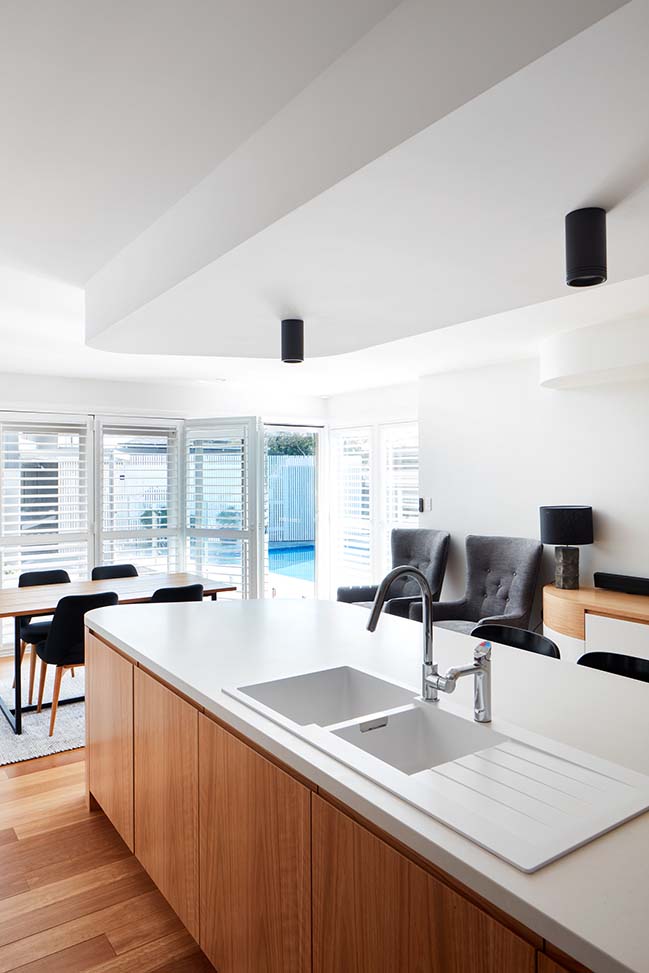
YOU MAY ALSO LIKE: Show apartment: Shades of Grey in Shanghai by Ippolito Fleitz Group
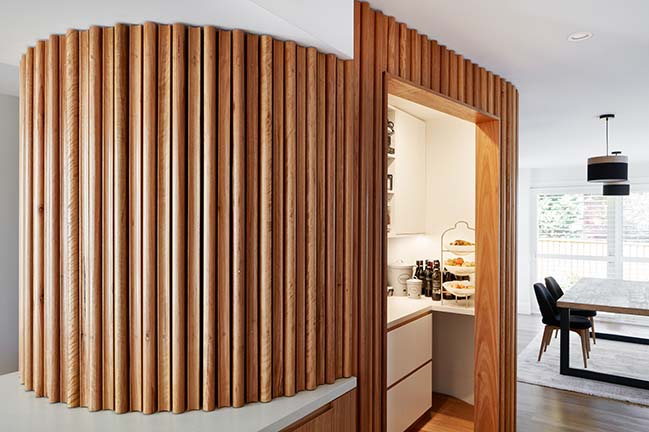
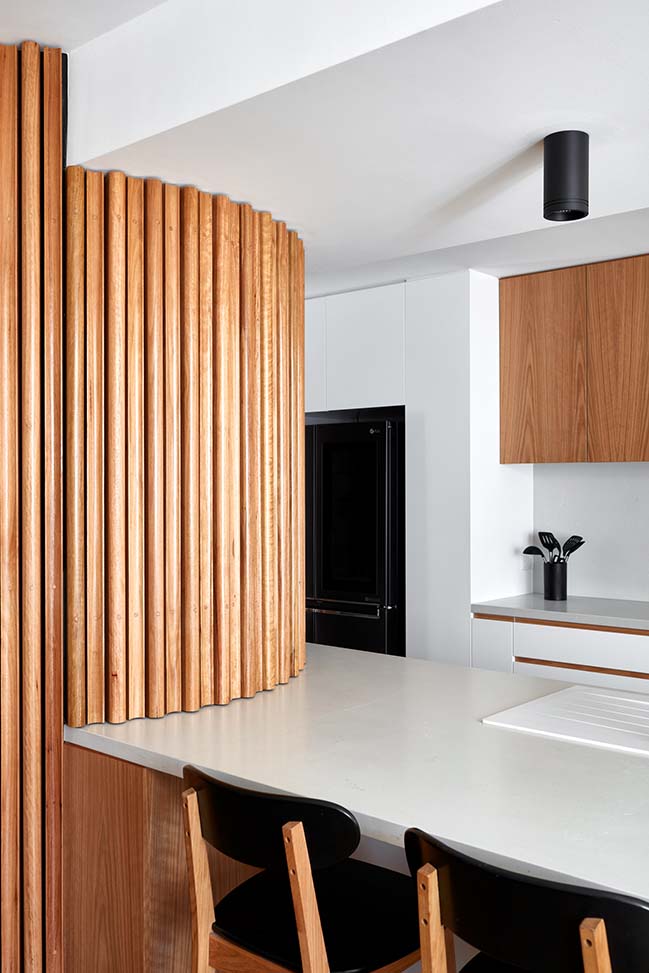
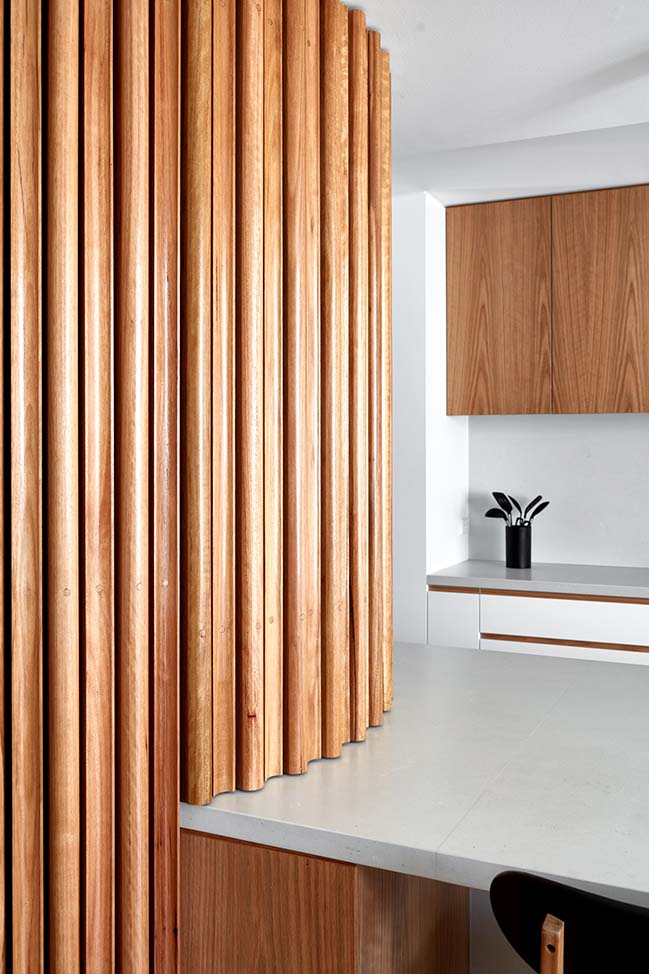
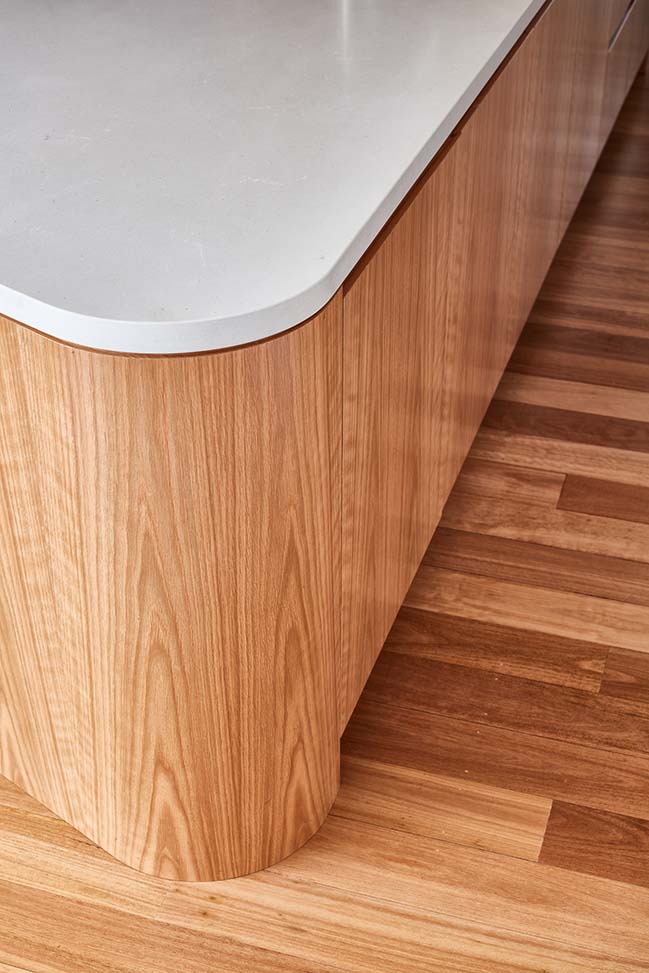
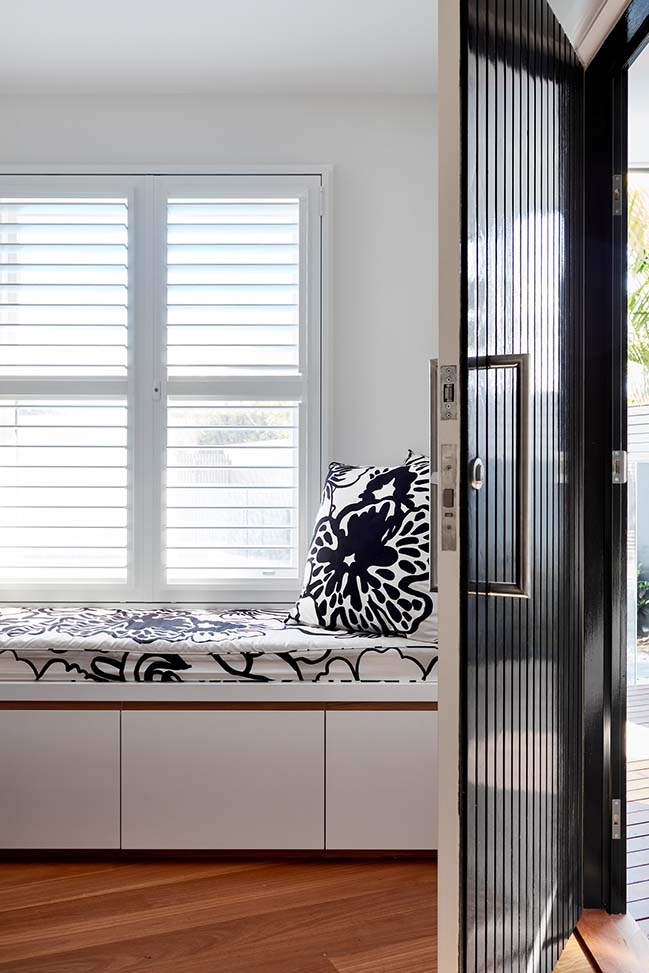
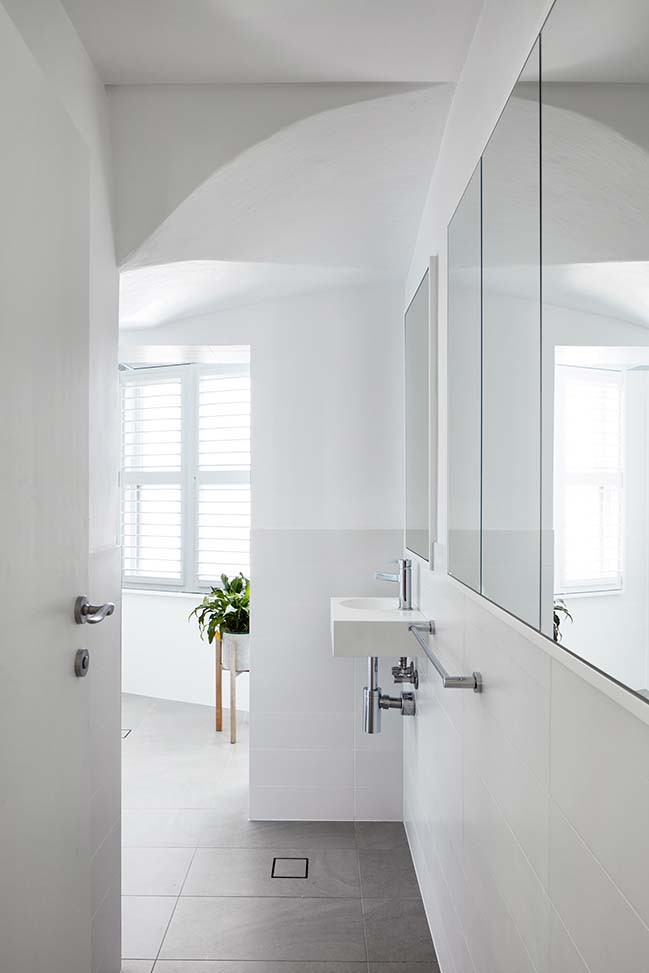
The Little Grey Granny with Curves by hobbs jamieson architecture
08 / 07 / 2019 Poorly considered previous renovations, horribly constructed, dark and compartmentalised. Not uncommon feedback from those we meet looking to renovate
You might also like:
Recommended post: Attic Apartment in a tenement house from 1911 by Loft Kolasiński
