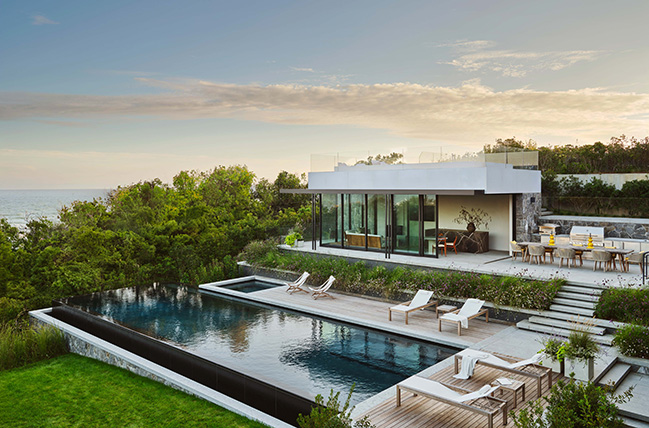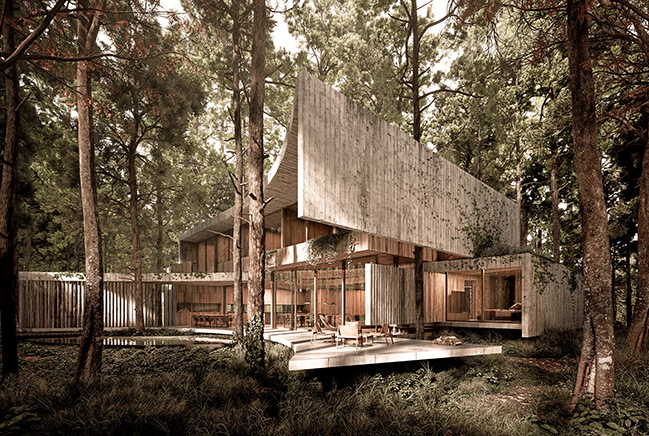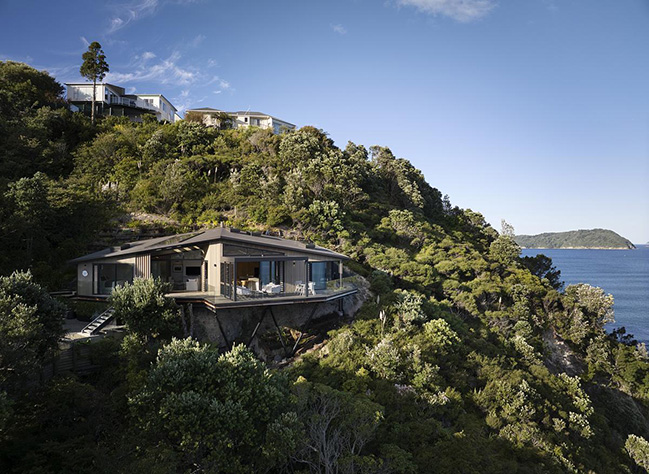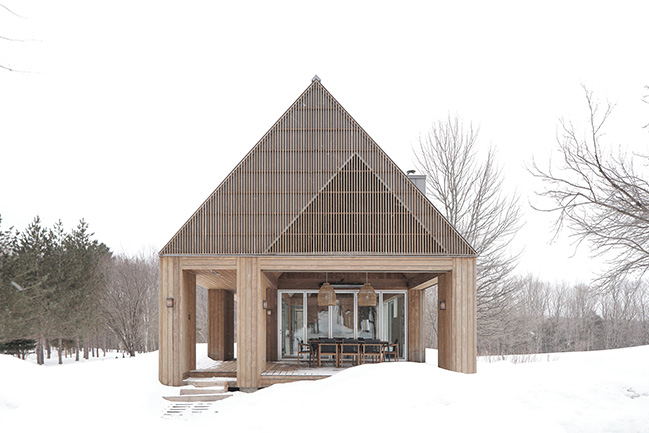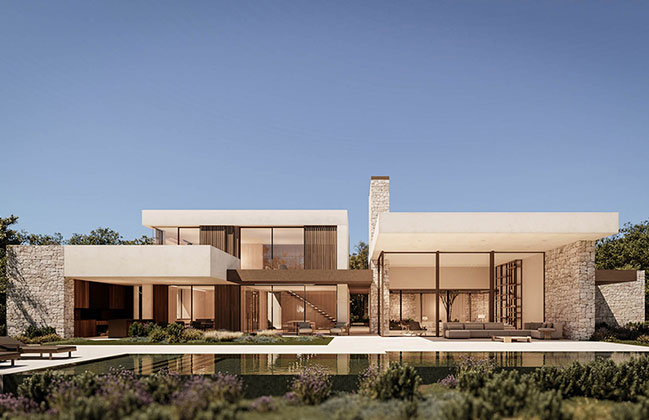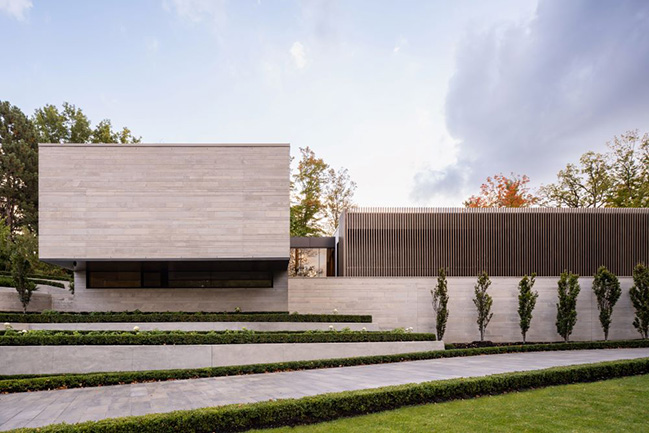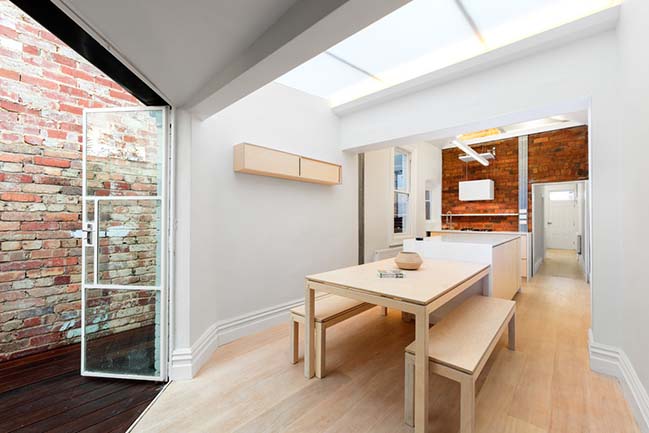07 / 03
2025
The Pond Retreat is designed to exist in harmony with its natural surroundings, using raw, sustainable materials and a layout that blurs the line between indoor and outdoor living…
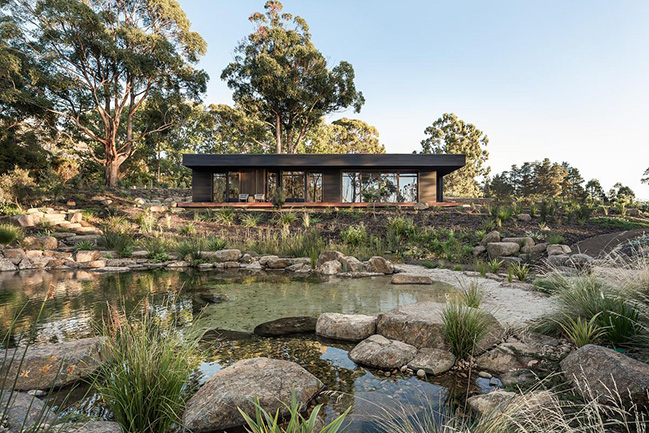
> Gilay Estate by Cameron Anderson Architects
> Earth-Ship by Luigi Rosselli Architects
From the architect: The central pond, once an eroded and leaking dam, has been regenerated into a thriving wetland ecosystem. By reshaping the dam and landscape, the retreat now supports biodiversity, water quality, and ecological function.
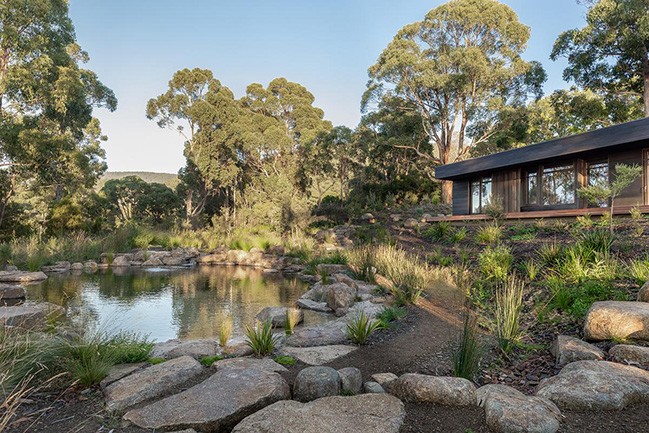
Living spaces and bedrooms are oriented to connect with the pond and river, with large sliding doors opening fully to the outdoors. Bathrooms also feature sliding doors, inspired by Japanese architecture, enhancing the fluid connection to nature. Built-in window seats in the living room and bedrooms offer quiet spaces for reading and reflection.
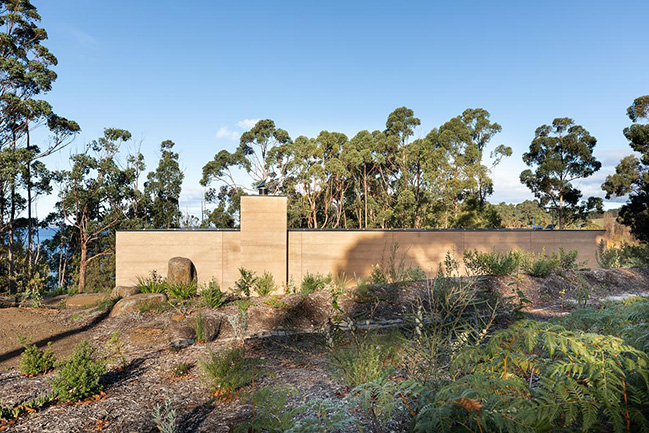
A rammed earth wall, built by local craftsmen, provides acoustic insulation and thermal mass along the highway edge, creating a calm interior environment. A skylight set along the length of the wall brings in natural light, creating an ever-changing play of sunlight and shadow throughout the day. A Corten steel fireplace—also anchored to this wall—features a liftable glass front that transforms it into an open hearth, becoming a striking focal point for the living space.
Charred, sustainable timber is used throughout, with handcrafted windows and doors made by local artisans, grounding the retreat in both environmental sensitivity and regional craftsmanship.
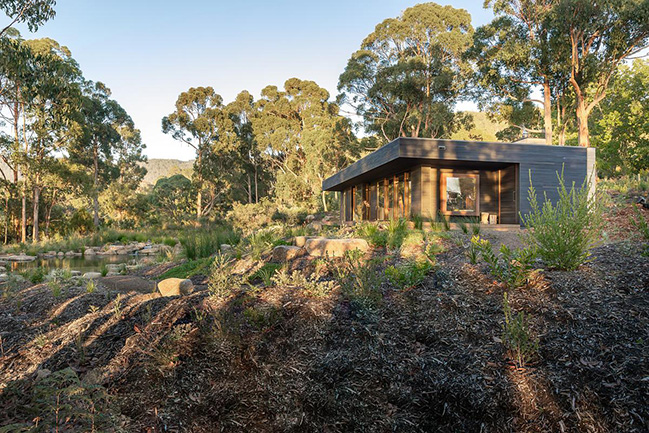
Architect: Biotope Architecture + Interiors
Location: Tasmania, Australia
Year: 2025
Project size: 100 sqm
Site size: 26,000 sqm
Landscape Designer: Susan McKinnon
Pond Contractor: Ben Harrison
Engineers: JMG Engineers
Photography: Natasha Mulhall
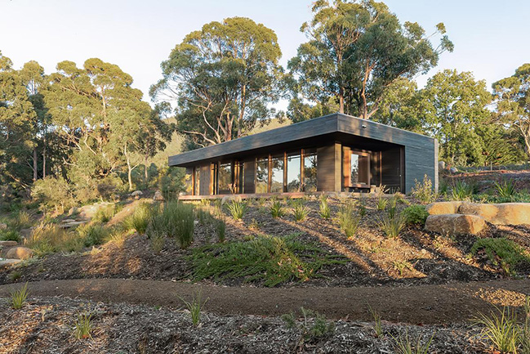
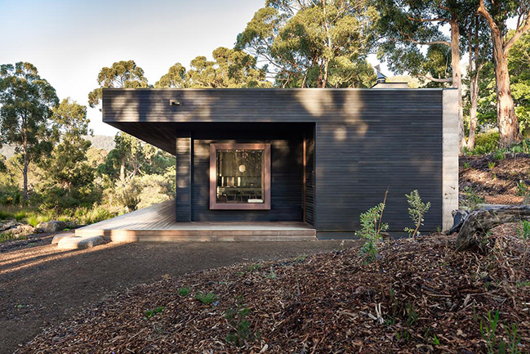
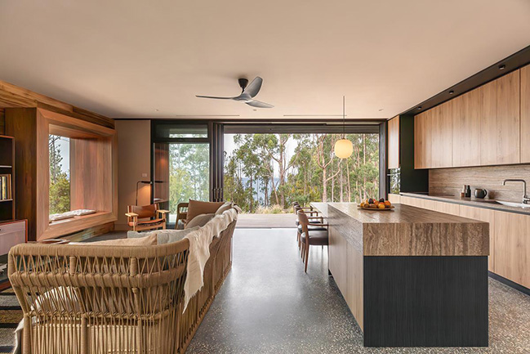
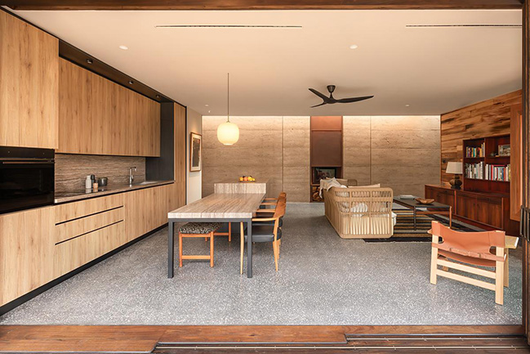
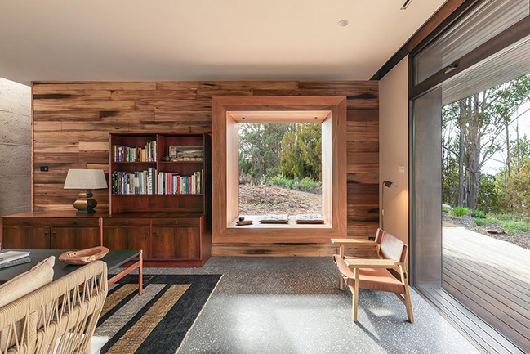
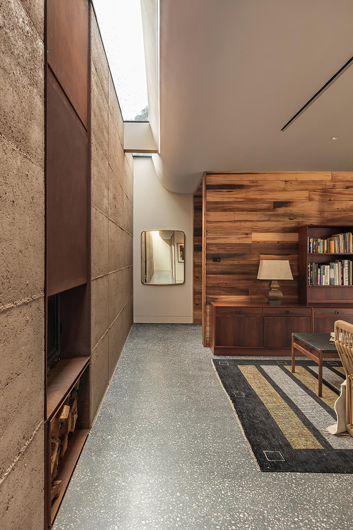
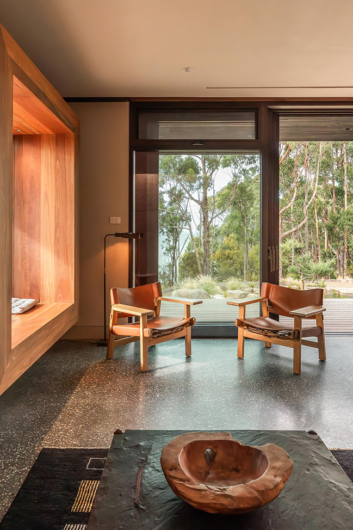
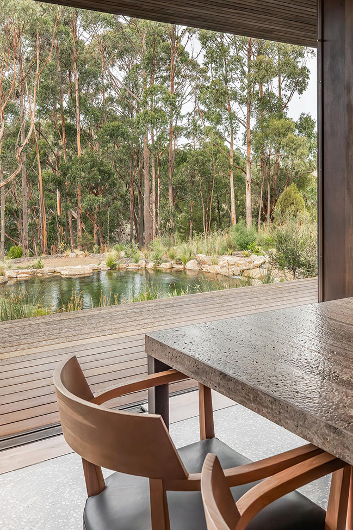
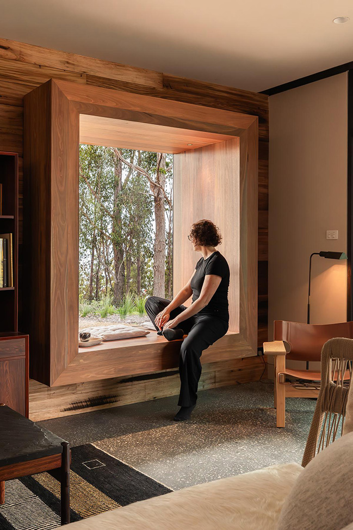
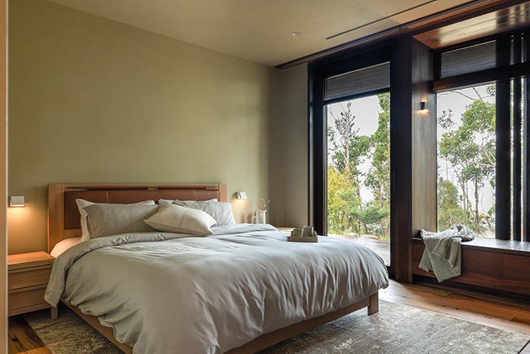
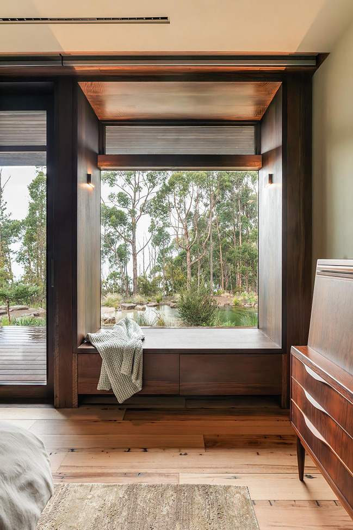
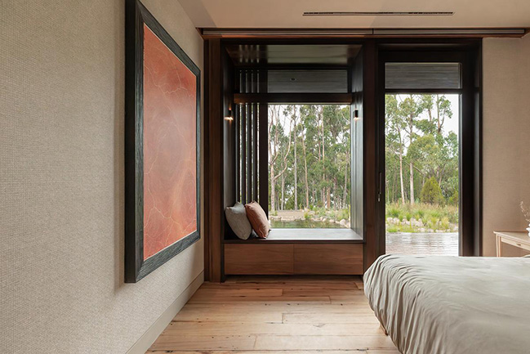
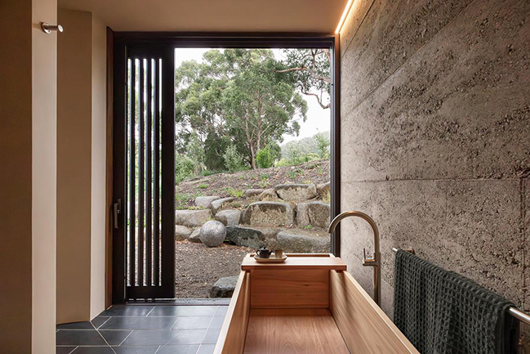
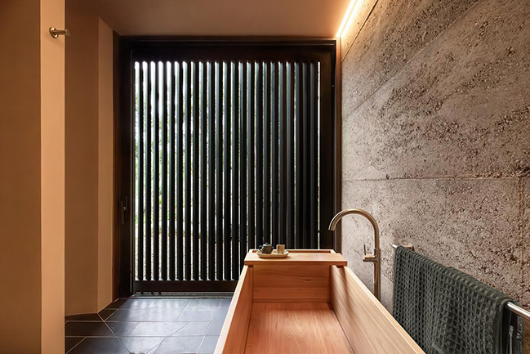
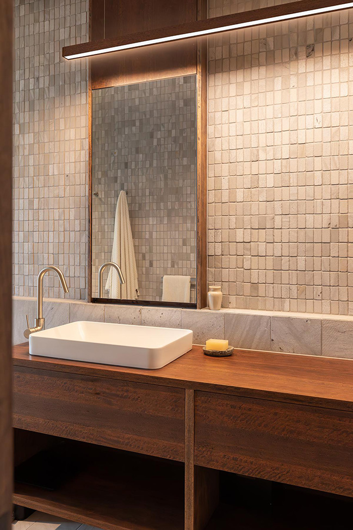
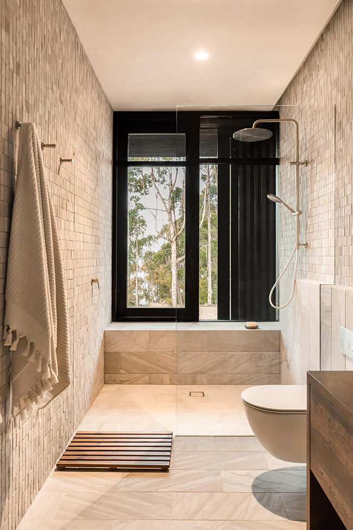
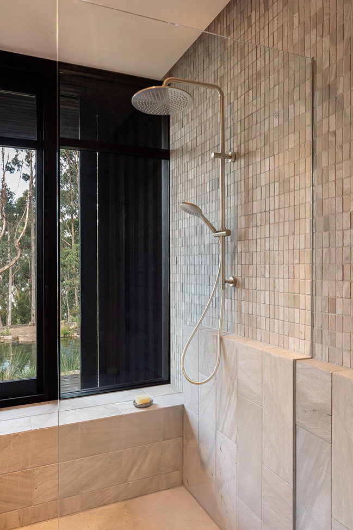
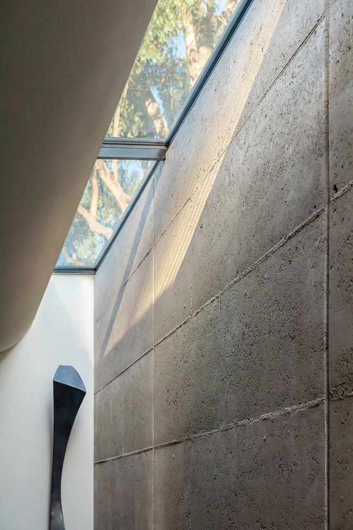
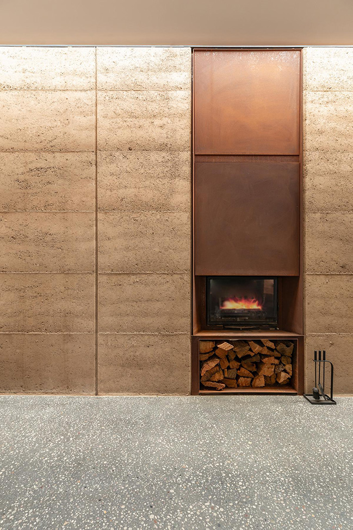
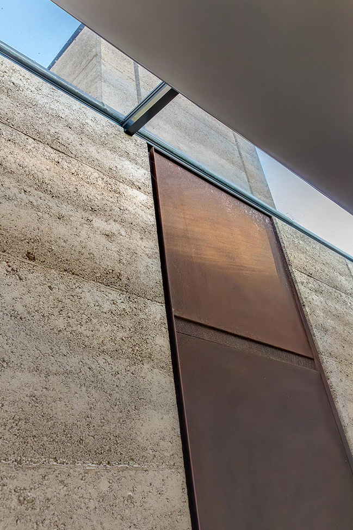
The Pond Retreat by Biotope Architecture + Interiors
07 / 03 / 2025 The Pond Retreat is designed to exist in harmony with its natural surroundings, using raw, sustainable materials and a layout that blurs the line between indoor and outdoor living…
You might also like:
Recommended post: Curtain Cottage by Apparte Studio
